-–убрики
- (0)
- арми€ (22)
- археологи€ (10)
- барахолка (12)
- бисер (37)
- благотворительность (19)
- винтаж,интерьеры,дизайн (54)
- все дл€ сада (452)
- все к свадьбе (10)
- в€зание (586)
- дети (71)
- дл€ блога (211)
- дл€ дома (492)
- дл€ души (46)
- домики,замки (50)
- животные (74)
- журналы (54)
- заработать (80)
- здоровье (197)
- игры (9)
- интересно (325)
- интересные сайты (93)
- ирландское кружево (35)
- картинки,открытки дл€ вс€кого случа€ (41)
- квиллинг (19)
- комп (63)
- косметика,наводим красоту (74)
- красота мира (114)
- куклы (575)
- кулинари€ (206)
- лекарственные растени€ (29)
- лоскутики (200)
- маги€ (78)
- мастер-класс мк (504)
- медитаци€,саморазвитие (33)
- мода: разное (4)
- мо€ живность (2)
- музыка (30)
- о своем... (52)
- оформление дневника (101)
- папье-маше,лепка (165)
- прикольно (72)
- программы дл€ комп (94)
- растени€ моего сада (39)
- рукоделие (474)
- слав€не,веды (24)
- ссылки (140)
- стихи (134)
- умные мысли (56)
- учимс€ рисовать (71)
- фотографы (89)
- фотообои (34)
- фотошоп (54)
- художники (349)
- шитье (252)
- этикет (29)
- юмор (112)
-ћетки
-÷итатник
ќ в€зании жаккарда крючком по кругу: схемы, ¬идео- и фото-ћ сумки "ћочила" опилка - в€зание ...
“еплые домашние тапочки - (1)“еплые домашние тапочки “еплые домашние тапочки —в€зать п...
∆акет оверсайз с цельнов€занными - (0)∆акет оверсайз с цельнов€занными рукавами ’отите большего? –оскошный жакет оверсайз с рукавами "л...
картофельный сыр - (1)артофельный сыр ¬от, например, совсем уж необычное блюдо: «картофельный сыр». «ву...
свитер с красивым узором - (0)ќчень классный свитер с красивым узором и бесплатным описанием! ” мен€ дл€ вас п...
-ѕриложени€
 ¬сегда под рукойаналогов нет ^_^
ѕозвол€ет вставить в профиль панель с произвольным Html-кодом. ћожно разместить там банеры, счетчики и прочее
¬сегда под рукойаналогов нет ^_^
ѕозвол€ет вставить в профиль панель с произвольным Html-кодом. ћожно разместить там банеры, счетчики и прочее —качать музыку с LiveInternet.ruѕроста€ скачивалка песен по заданным урлам
—качать музыку с LiveInternet.ruѕроста€ скачивалка песен по заданным урлам нопки рейтинга Ђяндекс.блогиїƒобавл€ет кнопки рейтинга €ндекса в профиль. ѕлюс еще скоро по€в€тс€ графики изменени€ рейтинга за мес€ц
нопки рейтинга Ђяндекс.блогиїƒобавл€ет кнопки рейтинга €ндекса в профиль. ѕлюс еще скоро по€в€тс€ графики изменени€ рейтинга за мес€ц —тена—тена: мини-гостева€ книга, позвол€ет посетител€м ¬ашего дневника оставл€ть ¬ам сообщени€.
ƒл€ того, чтобы сообщени€ по€вились у ¬ас в профиле необходимо зайти на свою стену и нажать кнопку "ќбновить
—тена—тена: мини-гостева€ книга, позвол€ет посетител€м ¬ашего дневника оставл€ть ¬ам сообщени€.
ƒл€ того, чтобы сообщени€ по€вились у ¬ас в профиле необходимо зайти на свою стену и нажать кнопку "ќбновить ’итовые игры на liveinternetЂ’итовые игры на liveinternetї - красочные и увлекательные игры, отличающиес€ простотой в управлении. Ќеотъемлемой частью подобных игр €вл€ютс€ пон€тный игровой процесс и отлична€ графика.
’итовые игры на liveinternetЂ’итовые игры на liveinternetї - красочные и увлекательные игры, отличающиес€ простотой в управлении. Ќеотъемлемой частью подобных игр €вл€ютс€ пон€тный игровой процесс и отлична€ графика.
-—сылки
-ћузыка
- Ѕлюз опадающих листьев
- —лушали: 37897 омментарии: 2
- Metallica - Nothing else matters
- —лушали: 6336 омментарии: 0
- Ћунна€ соната
- —лушали: 10333 омментарии: 4
- ќдинокий пастух
- —лушали: 214356 омментарии: 3
- ќооофигенна€ музыка,спер у »нтресс:)
- —лушали: 393402 омментарии: 2
-ѕодписка по e-mail
-ѕоиск по дневнику
-»нтересы
-ƒрузь€
-ѕосто€нные читатели
-—ообщества
-—татистика
»дейка дл€ дачного забора из оролевского сада ƒании |

сад был построен и в значительной степени основан на принципах евклидовой геометрии, позже дополнен лабиринтами барочной архитектуры, и, наконец,две тенистые променады под названием "trylletromler" .ѕавильон отражает историю инновационного строительства за счет увеличени€ одной из основных архетипической особенностей в саду: забора.Ёто современный 'забор' с прозрачным лабиринтом Ђвнутриї и Ђснаружиї, со структурой, котора€ создает впечатление кинетического движени€ по бесконечным repition простых вертикальных элементов
video © arkitektforening
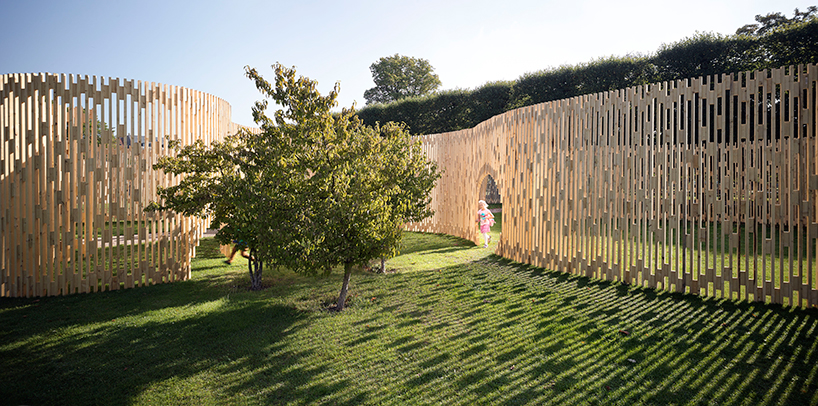
inside/outside one of the ten spaces
image © walter herfst
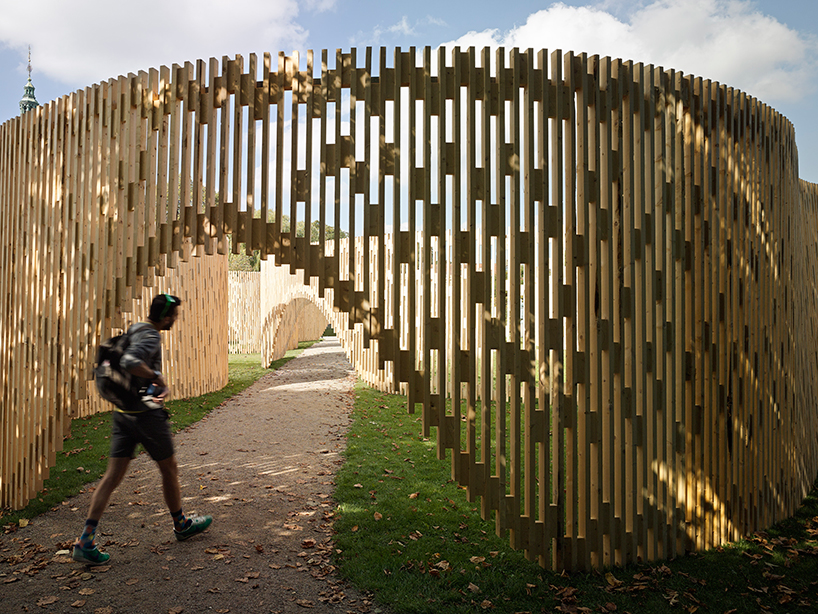
wedge pieces separate the vertical members and create a semi-visible screening pattern
image © walter herfst
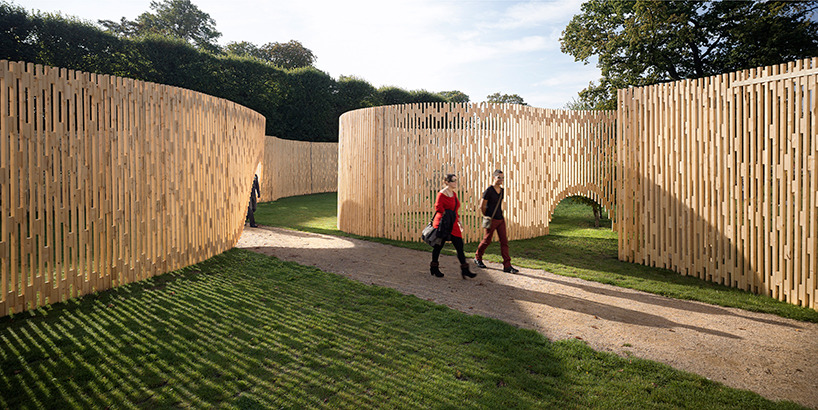
linear walkways reference the kavalergangen and damegangen
image © walter herfst
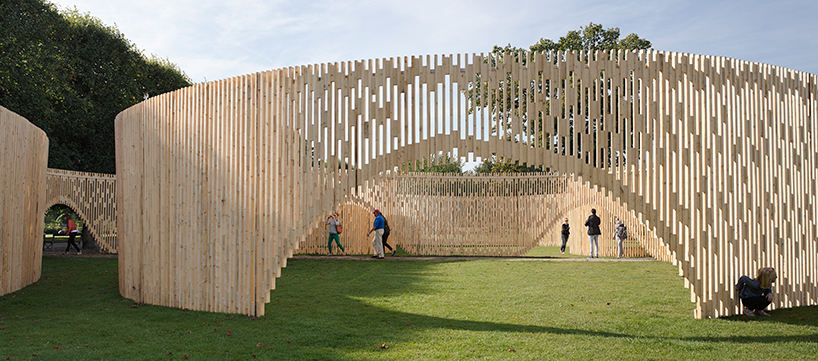
image © walter herfst
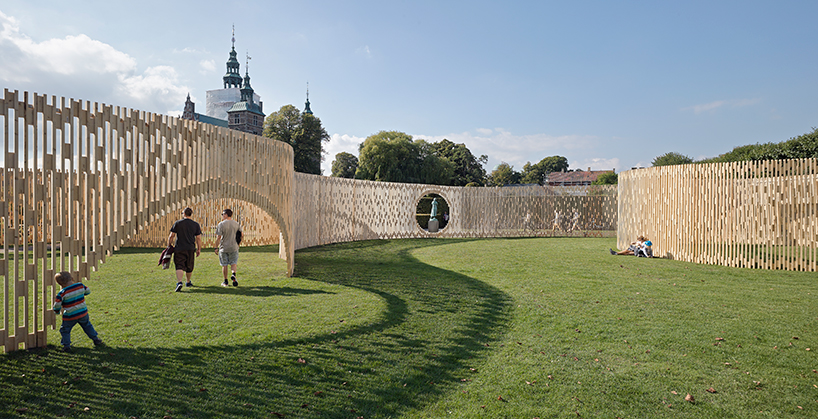
various openings allow visitors to discover different views and spaces in very different ways
image © walter herfst
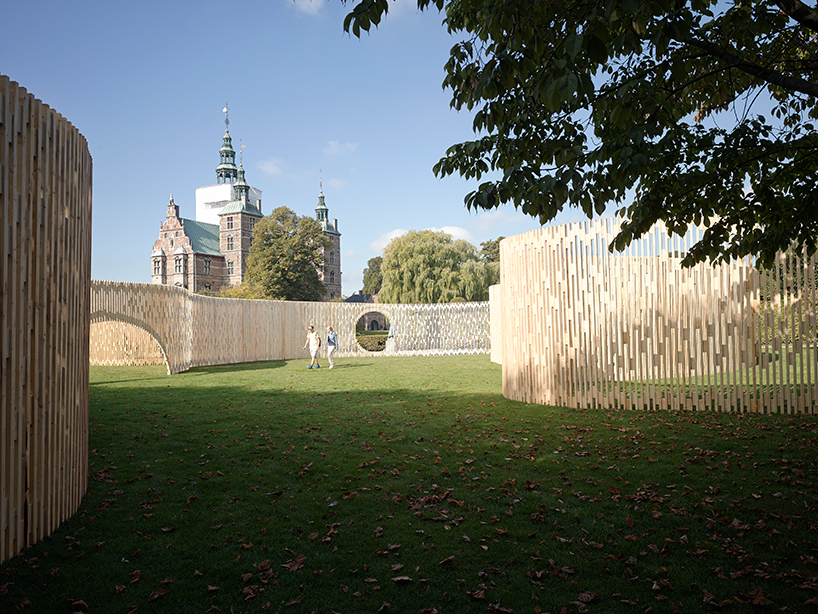
image © walter herfst
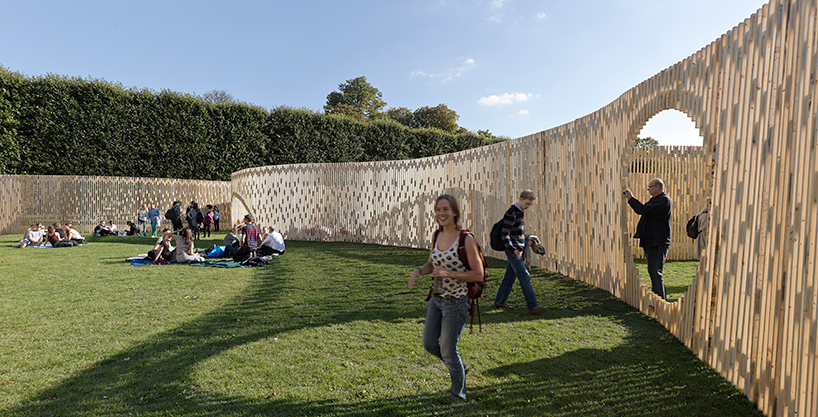
image © walter herfst
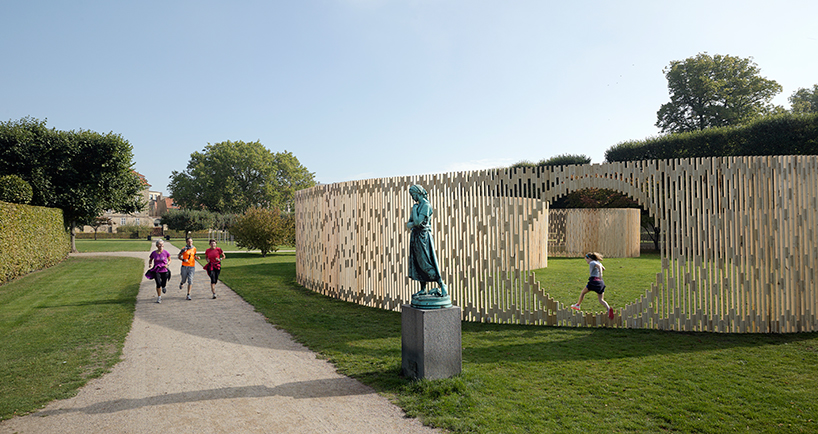
image © walter herfst
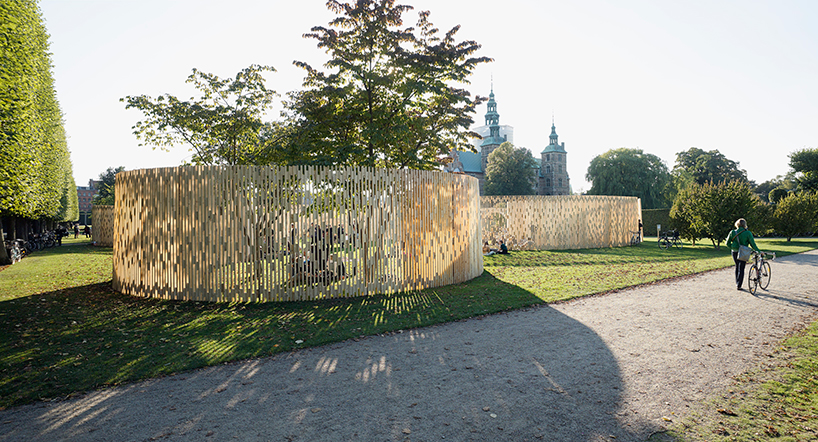
screened light through the porous fence
image © walter herfst
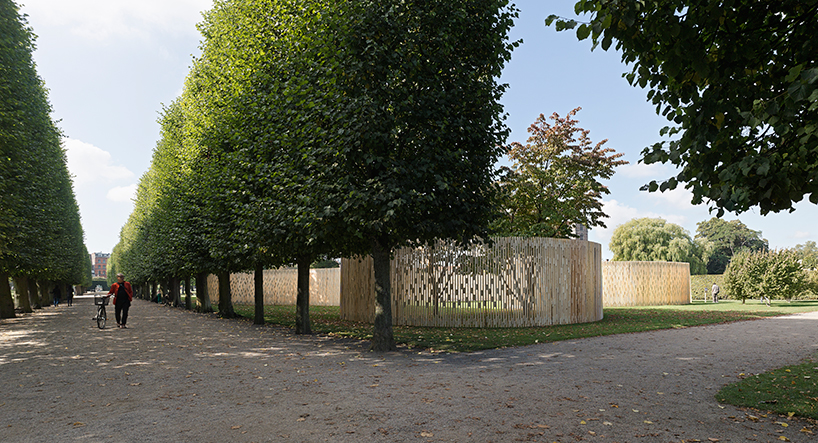
image © walter herfst
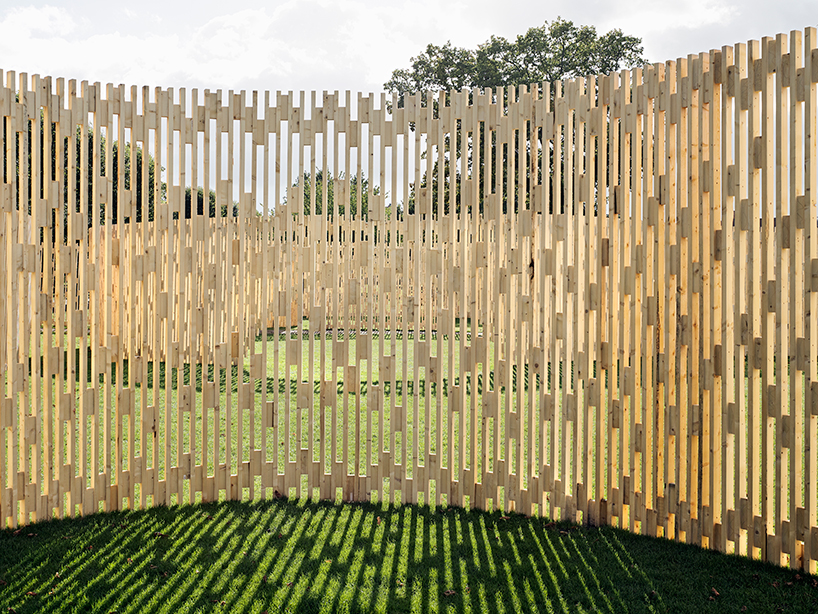
image © walter herfst
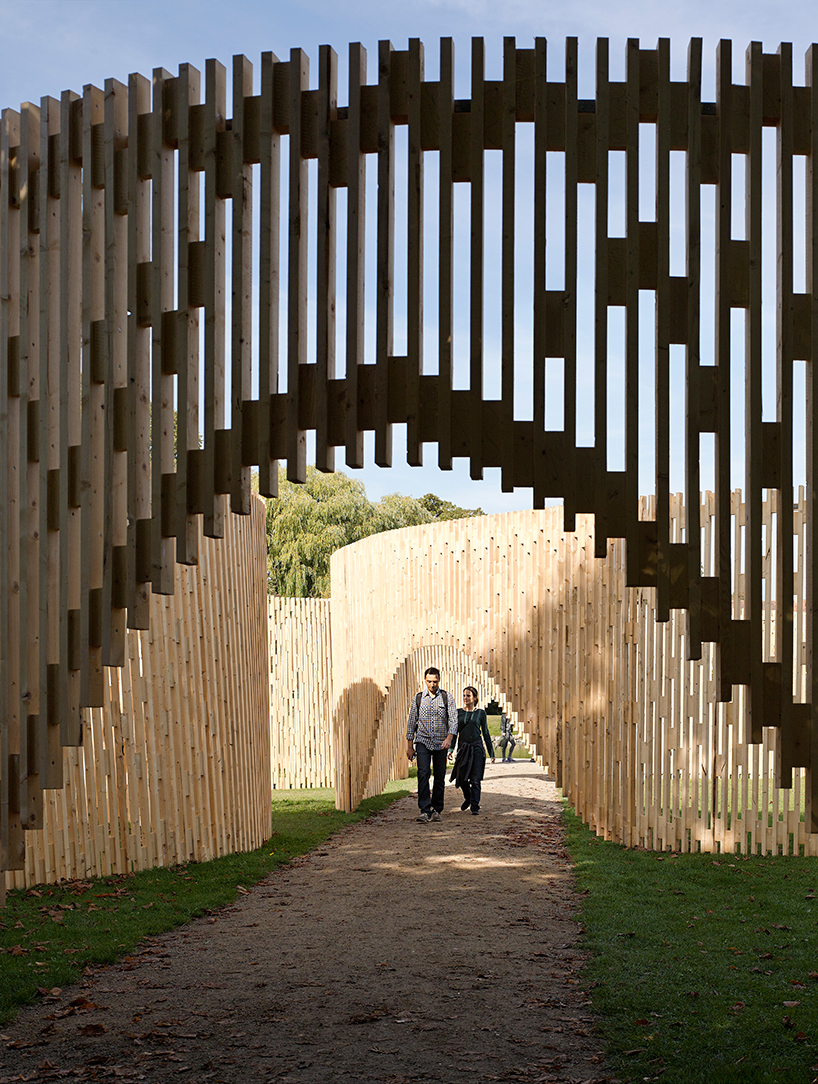
detail view
image © walter herfst
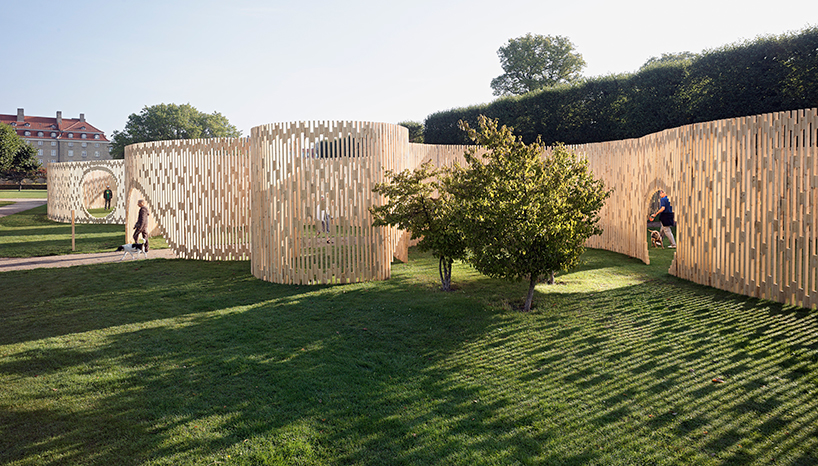
image © walter herfst
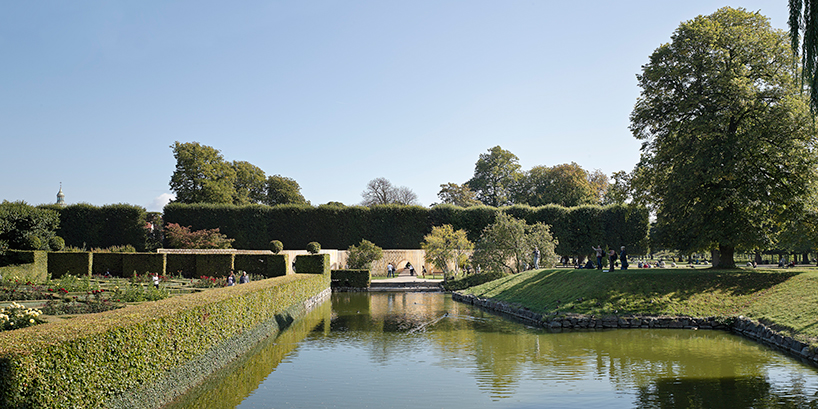
within the context of the garden
image © walter herfst
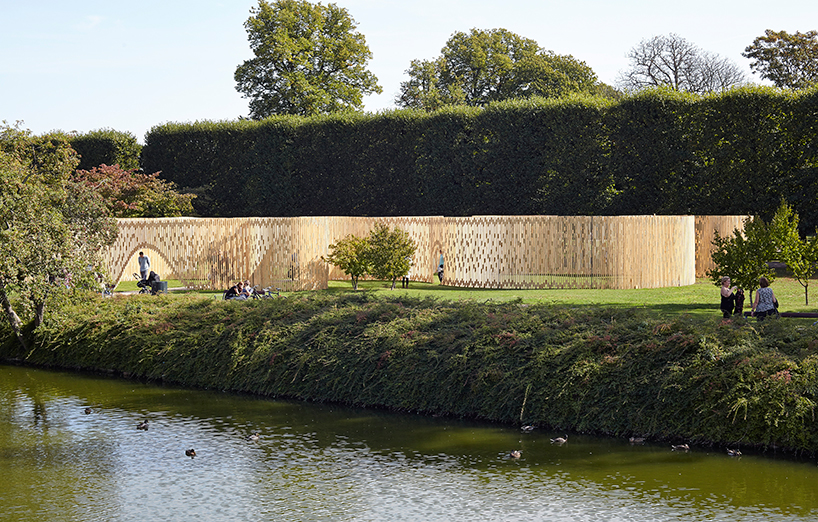
image © walter herfst
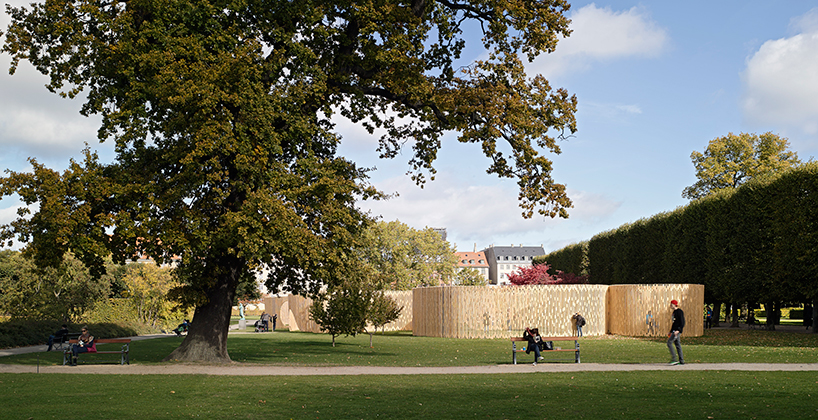
image © walter herfst

bird’s eye view
image © walter herfst
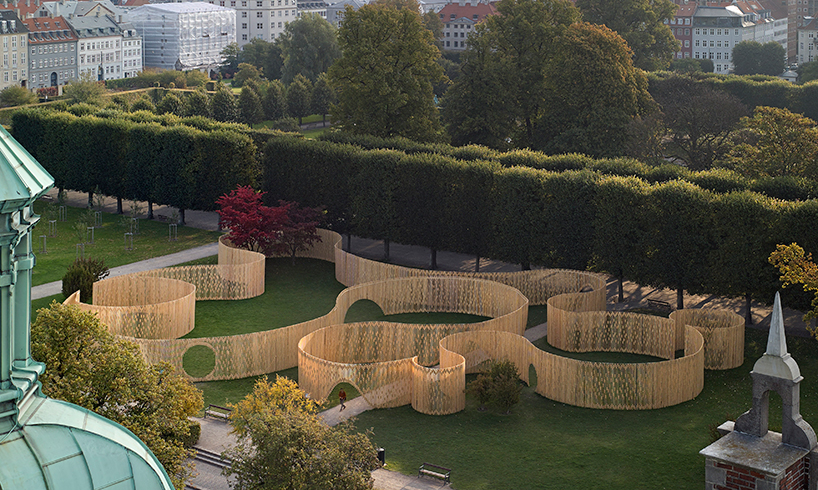
image © walter herfst
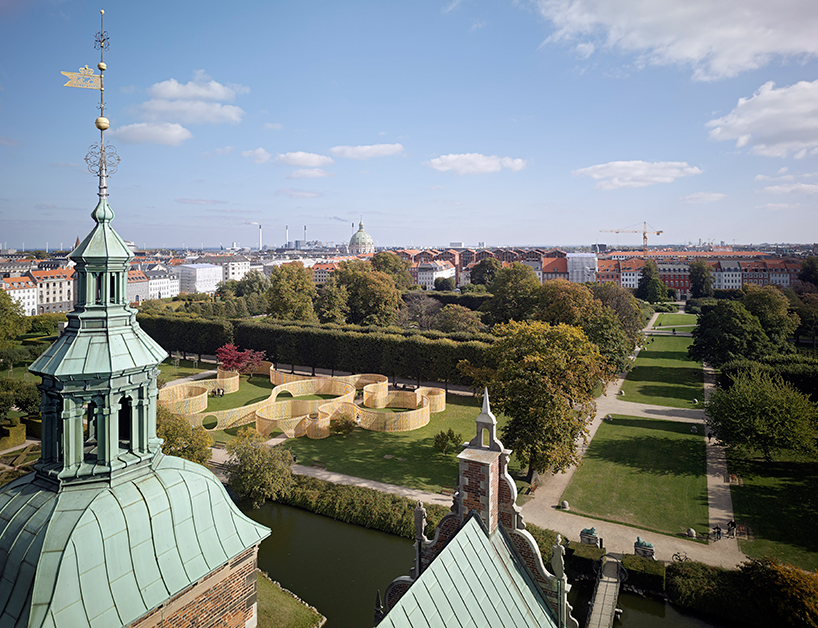
image © walter herfst
![]()
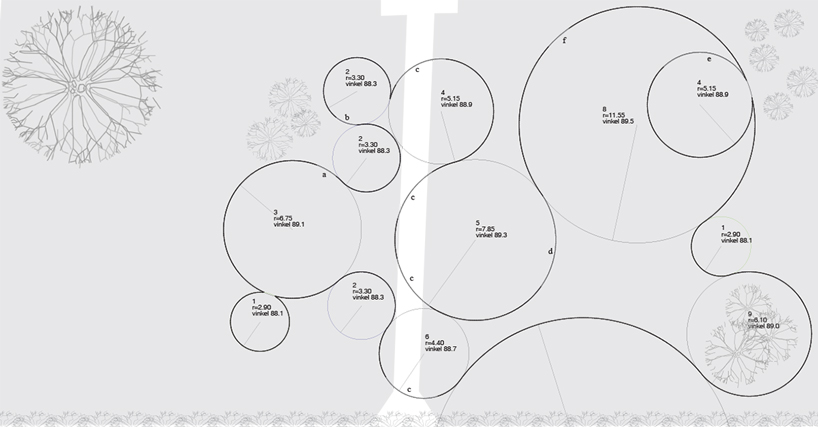
site plan
image © walter herfst

elevation
image © walter herfst
project info:
team: FABRIC
design directors: eric frijters, olv klijn; project team: greta mozzachiodi, guillermo lavernia, charlotte simpson and ida fløche moller
team architektforeningen: ali arvanaghi, dorte sibast
construction team: moelven denmark a/s, copenhagen technical college
financial support: the dreyer foundation, danmarks nationalbank’s anniversary foundation, national arts foundation, moelven denmark a/s, copenhagen technical college, the danish architects’ association
photography: walter herfst
источник здесь width=
pdiv
| –убрики: | все дл€ сада |
ѕроцитировано 7 раз
ѕонравилось: 7 пользовател€м
| омментировать | « ѕред. запись — дневнику — —лед. запись » | —траницы: [1] [Ќовые] |






