-Метки
360 Germany NYC Thailand argentina australia austria barcelona belgium berlin boston brazil budapest bulgaria canada capital chicago china city copenhagen country czech republic dallas denmark detroit england france hamburg hong kong houston hungary italy japan kuala lumpur lisbon london los angeles madrid malaysia marseille melbourne miami moscow munich nethderlands netherlands new york new york nice nyc - manhattan paris philadelphia photo collection poland portugal prague rome rotterdam russia san francisco seattle shanghai singapore spain st. petersburg stockholm sweden switzerland sydney taiwan turkey uk usa vancouver video vienna washington world zurich справка
-Музыка
- ~Мантра любви~
- Слушали: 38112 Комментарии: 3
-Я - фотограф
The Festival of San Fermin, 2010
-Поиск по дневнику
-Подписка по e-mail
-Статистика
Croatia - Palaces, castles, fortresses |
Castle Virovitica



Castle Našice


Castle Dajla









Castle Dioš

Castle Tikevš


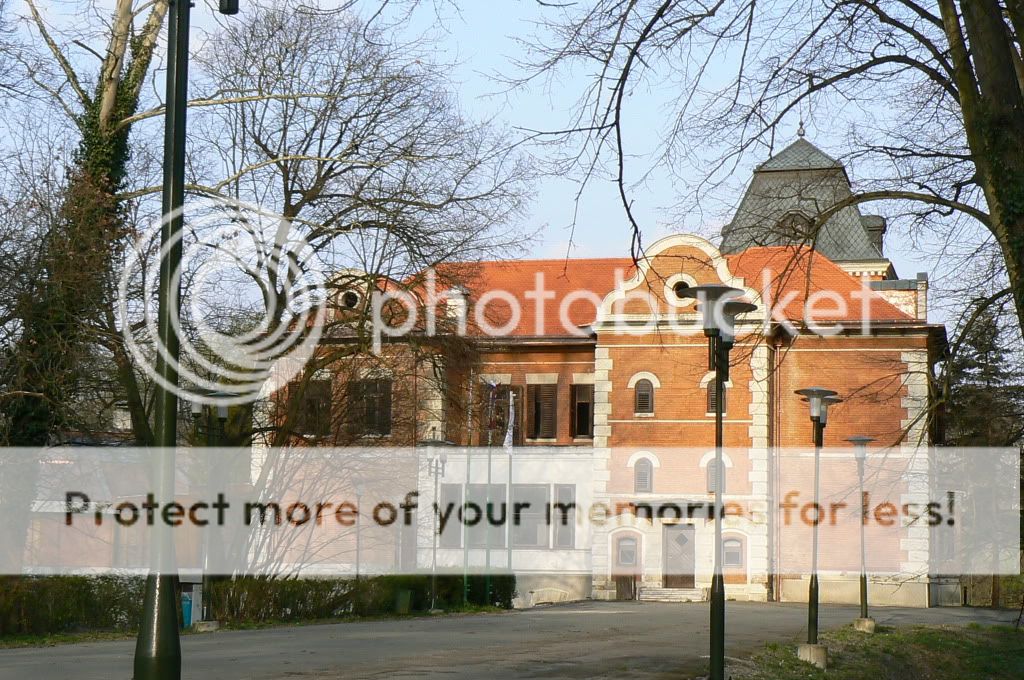
stairs in the castle

hunting houses of the castle




Castle Bilje to restore





Castle Oroslavlje gornje

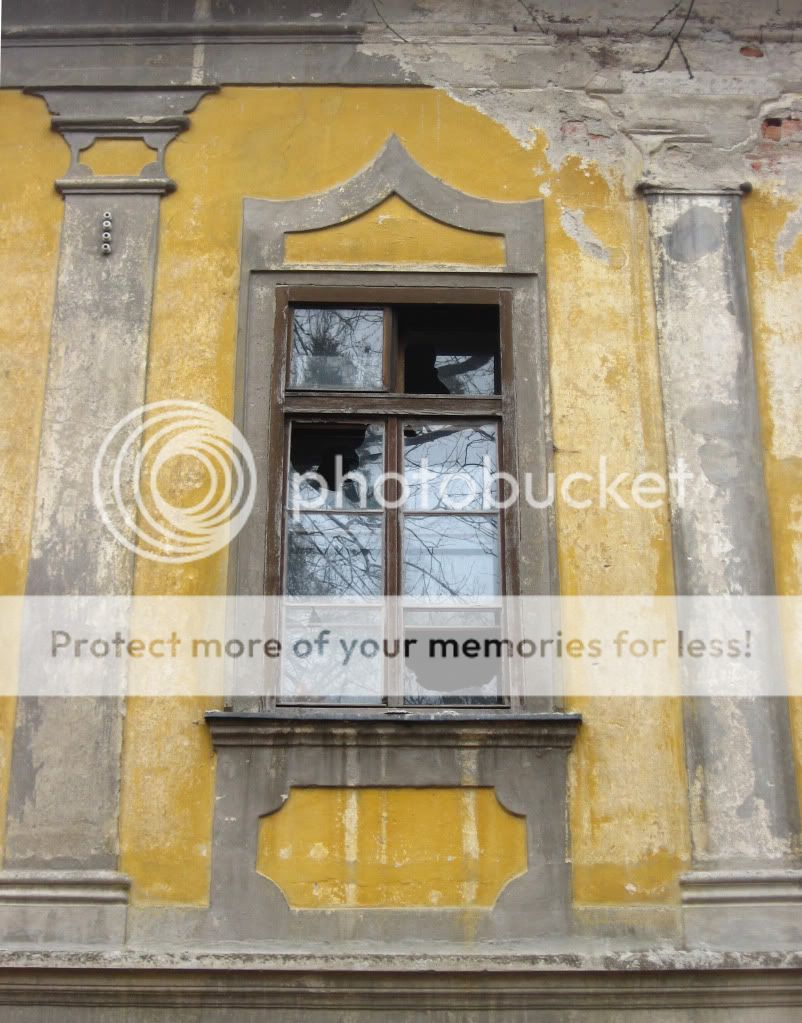
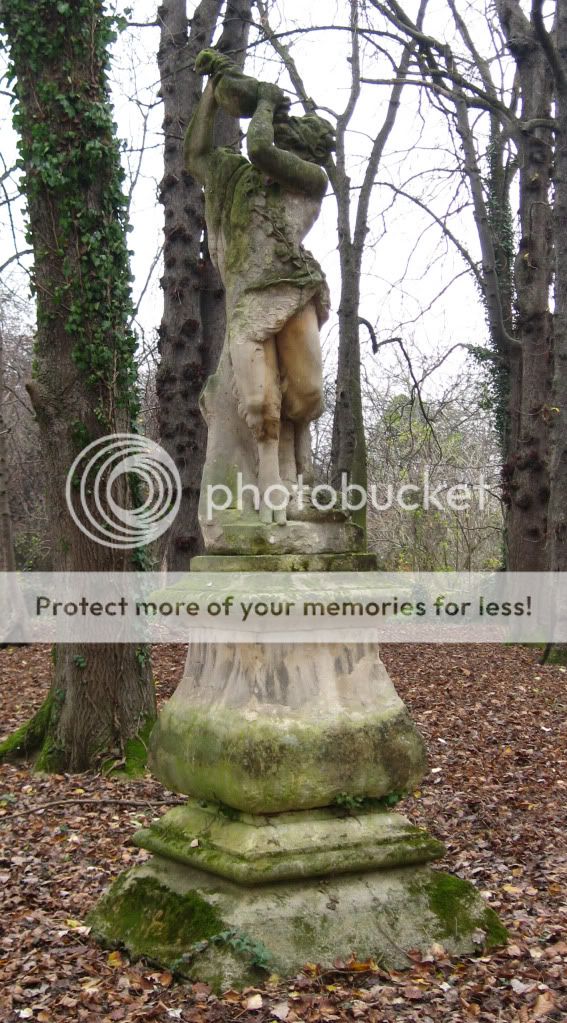
Castle Maruševac



Castle Bežanec
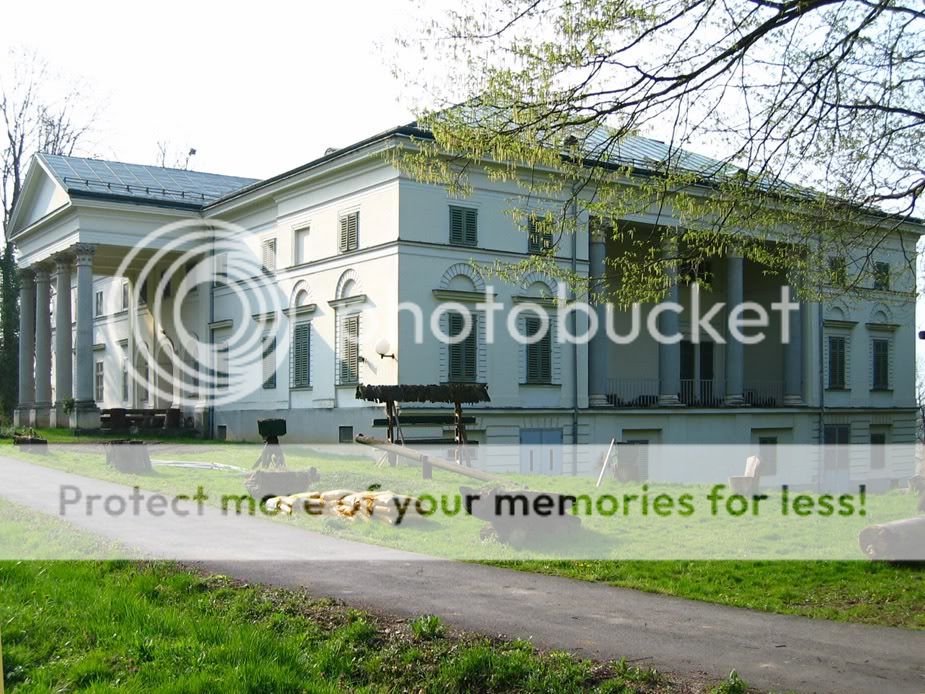
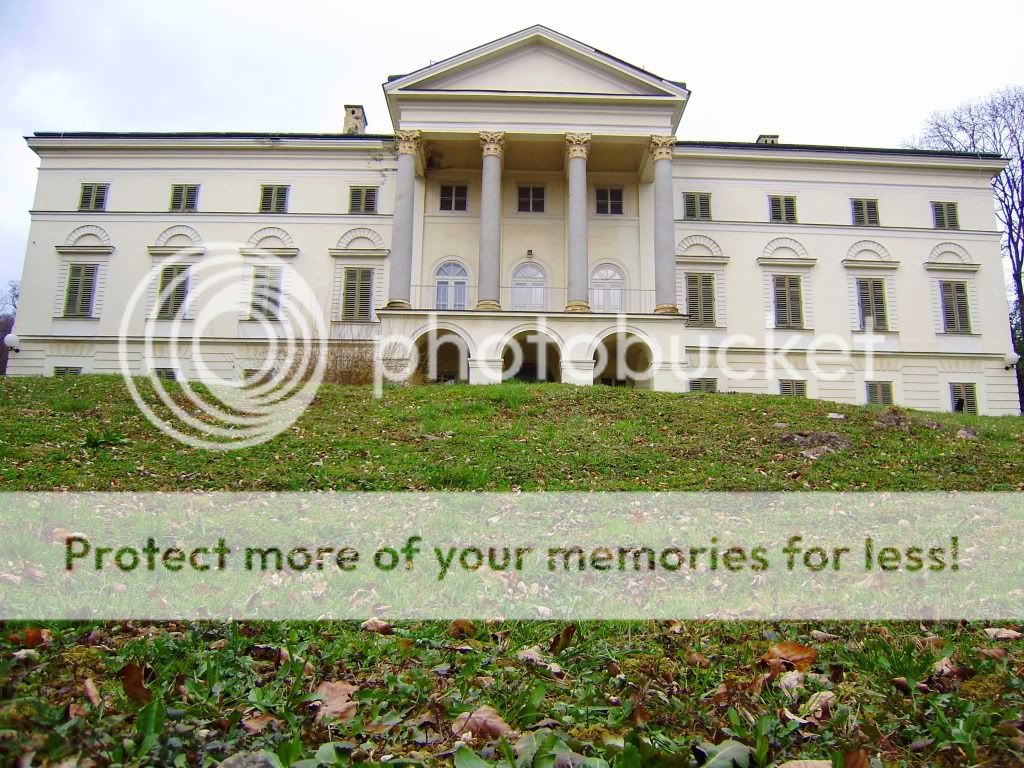
Oldest croatian church-nine century



Church Osor

Churc of San Marco,Zagreb,castle distirct


interior

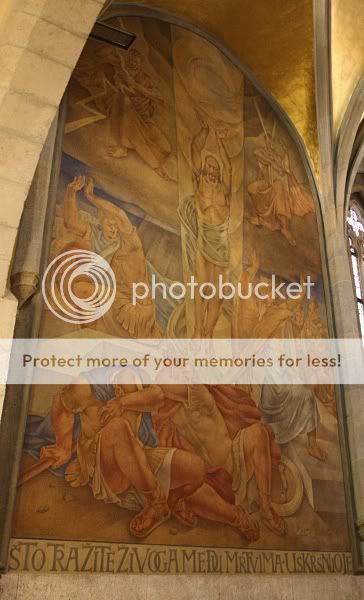


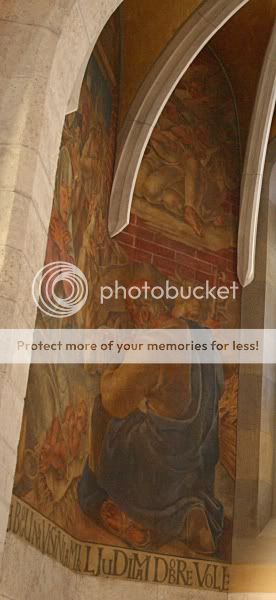


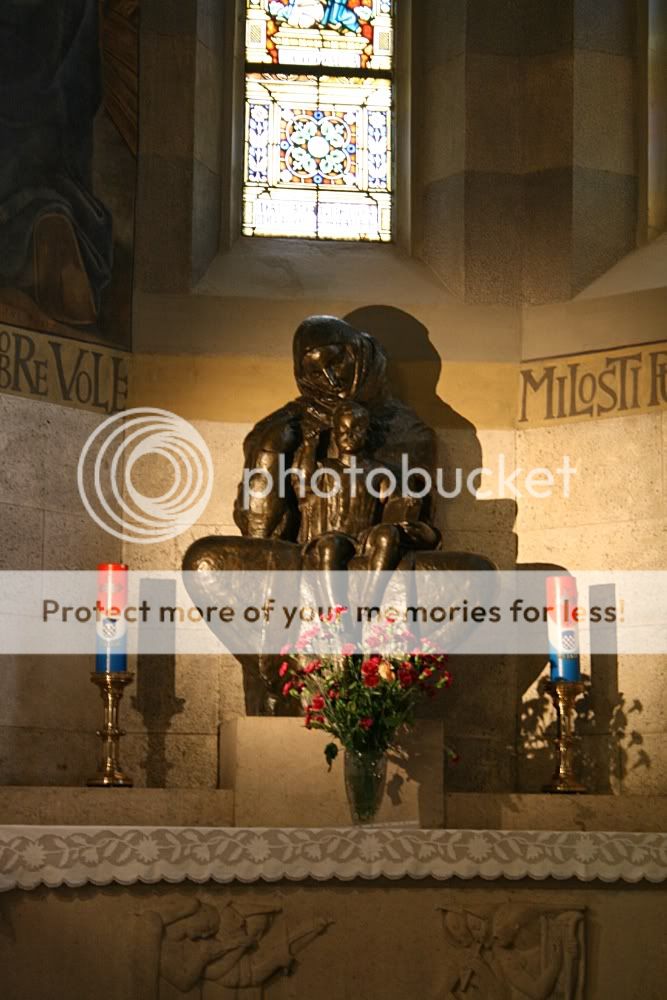


Church of Saint Foška
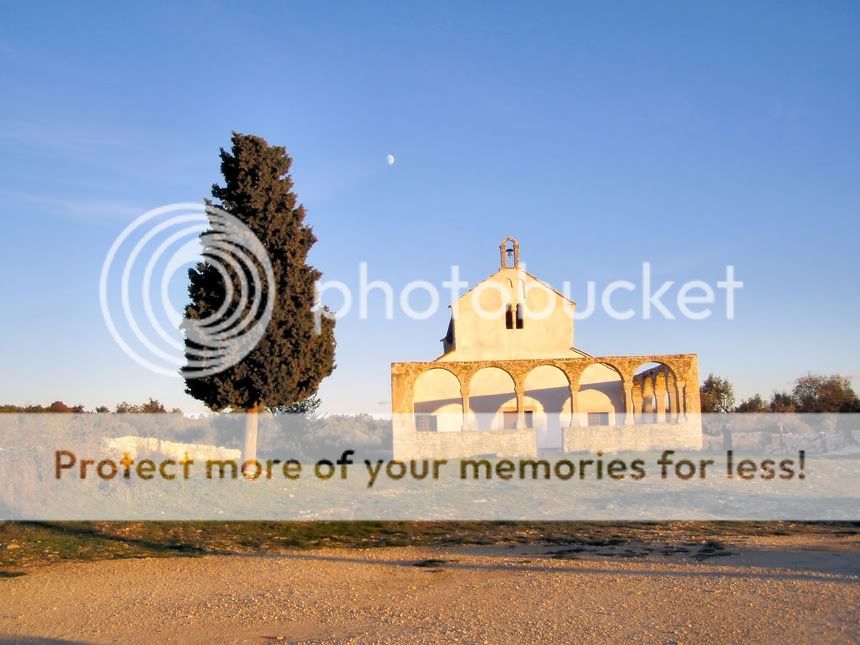


Church of divine Alojzije Stepinac



Church of our lady of Gorica

Church in Vodnjan




New castle Jelačić-Zaprešić
Since the seventeenth century Novi Dvori Zaprešićki has had many owners and belonged to various families of the Zagorje landed gentry. It is, however, most immediately associated with one name, Count Josip Jelačić, Ban of Croatia, and is indeed sometimes known as Novi Dvori Jelačić.
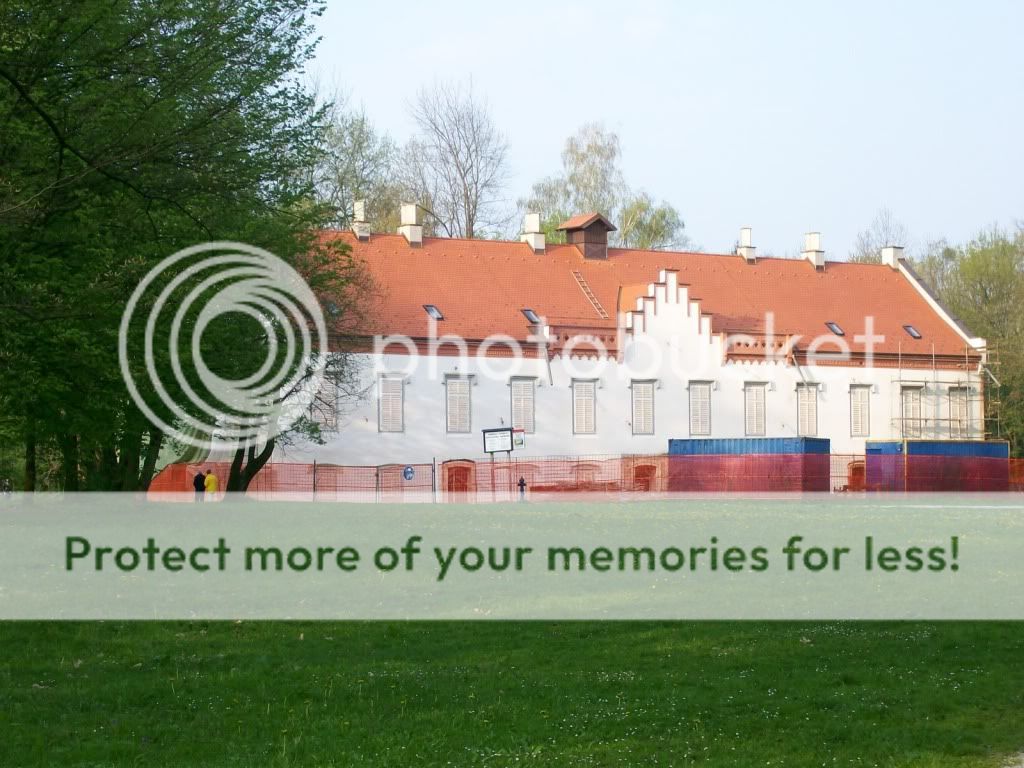
around the castle
Corn building
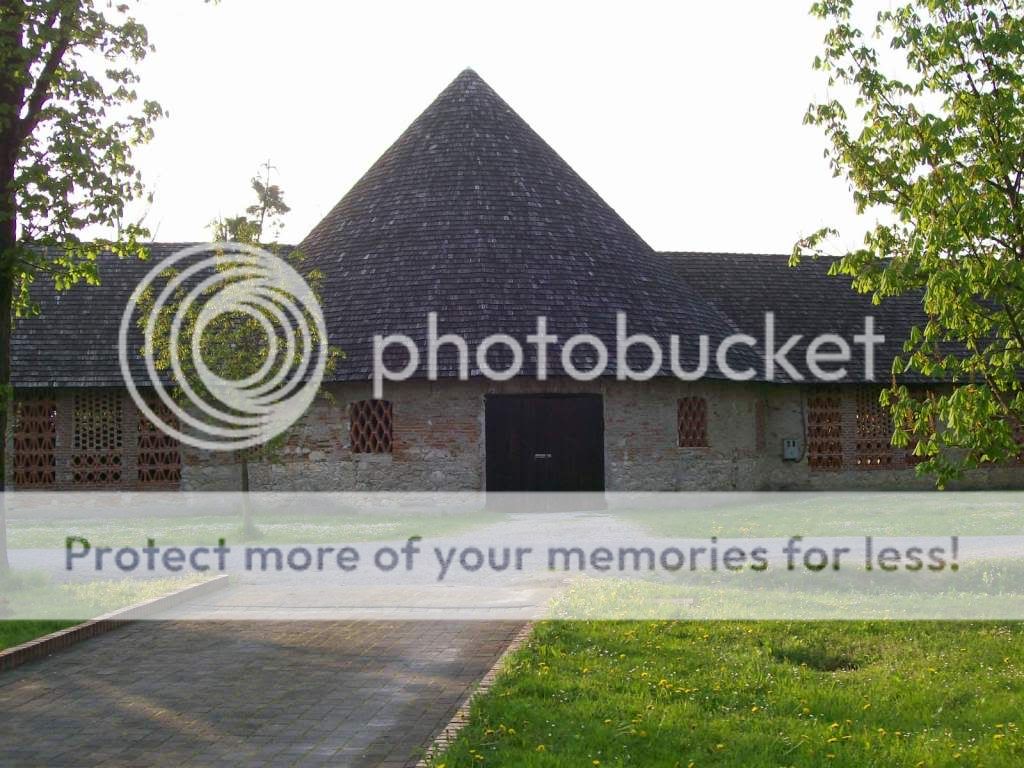
Chapel of saint Josip

The tomb of family

Traditional wooden building in Croatia








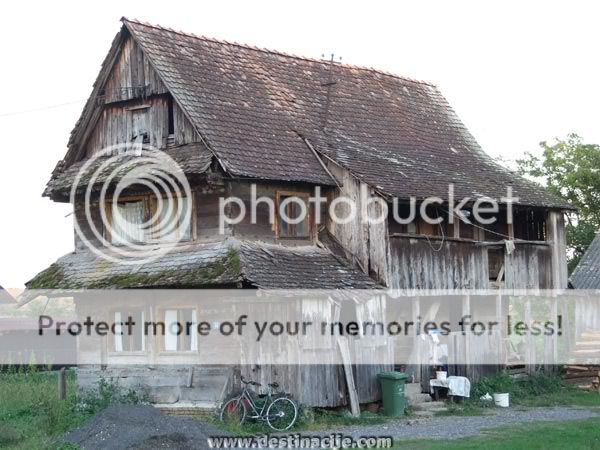


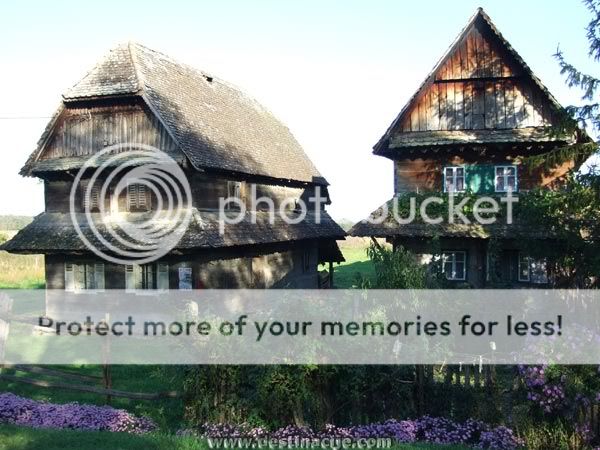

Chapels and churches
saint Petra and Pavla

saint apostola

Holy trinity

Saint Juraj

Saint Rokl

Saint Marco

Saint Barbara

and masterpiece church of Saint Barbara

Chatedral in Trogir
Cathedral of St. Lawrence
The most famous monument in Trogir, and one of the most important architectural monuments in Dalmatia, is certainly the Cathedral of St. Lawrence (Katedrala sv. Lovre), called the Cathedral of St. John (sv. Ivan) by the people after the city patron, a contemporary of King Zvonimir and King Koloman. Efforts of generations through four centuries and many great names were invested into its building. It seems that it was erected on the foundations of an older basilica destroyed during the sack by the Saracens in 1123. It is considered that its construction started in 1213. The Trogir Cathedral is a Romanesque-Gothic basilica with a nave and two aisles, three semi-circular apses and a vaulted interior above which rises the Campanile. Romanesque massiveness and Gothic elegance have been harmoniously combined in its architecture. Heavy piers separate the wide central nave from the aisles. All have circular vaults. The aisles have Gothic ribs, and the nave was vaulted later (in the 15th century) also in a Gothic style. The cross vaults and the earlier flat terraces above the aisles were of Apulian influence. The outside wall is divided by pilasters and decorated with Romanesque blind arcades. A large vestibule was added in the 15th century, and the artistically executed Gothic rosette on the western facade is from the same period. The Radovan's Portal, finished in 1240, is a monumental and perhaps unique work of this great Croatian artist, of whom the inscription on the base of the lunette says he is "the best of all in this artisanship". It is the peak of Dalmatian medieval plastic art.



Radovan's portal
Radovan's portal is the western portal, engraved with the year of 1240th. Portal was completed in the 14th century, consisting of sculptures and reliefs, with about a hundred characters.

The Chapel of John Ursini
Outside

Inside

ceiling

Zadar,saint Stošija (12-13 century)




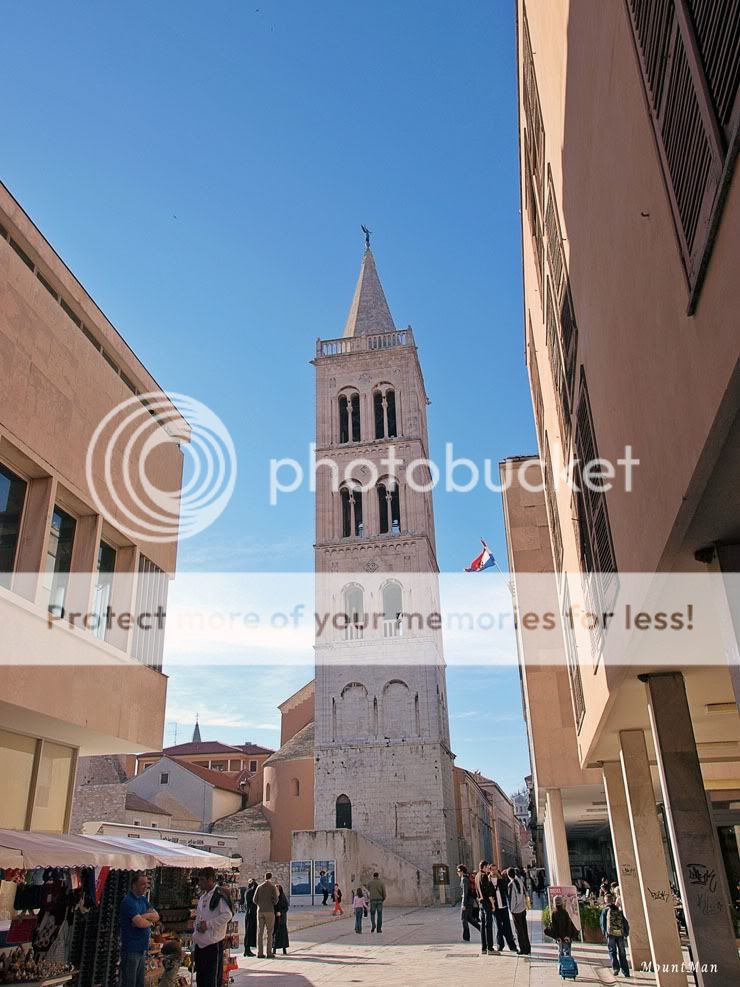
Interior

Zadar,saint Donat (9 century)



Interior


Chatedral Šibenik (15-16 century)




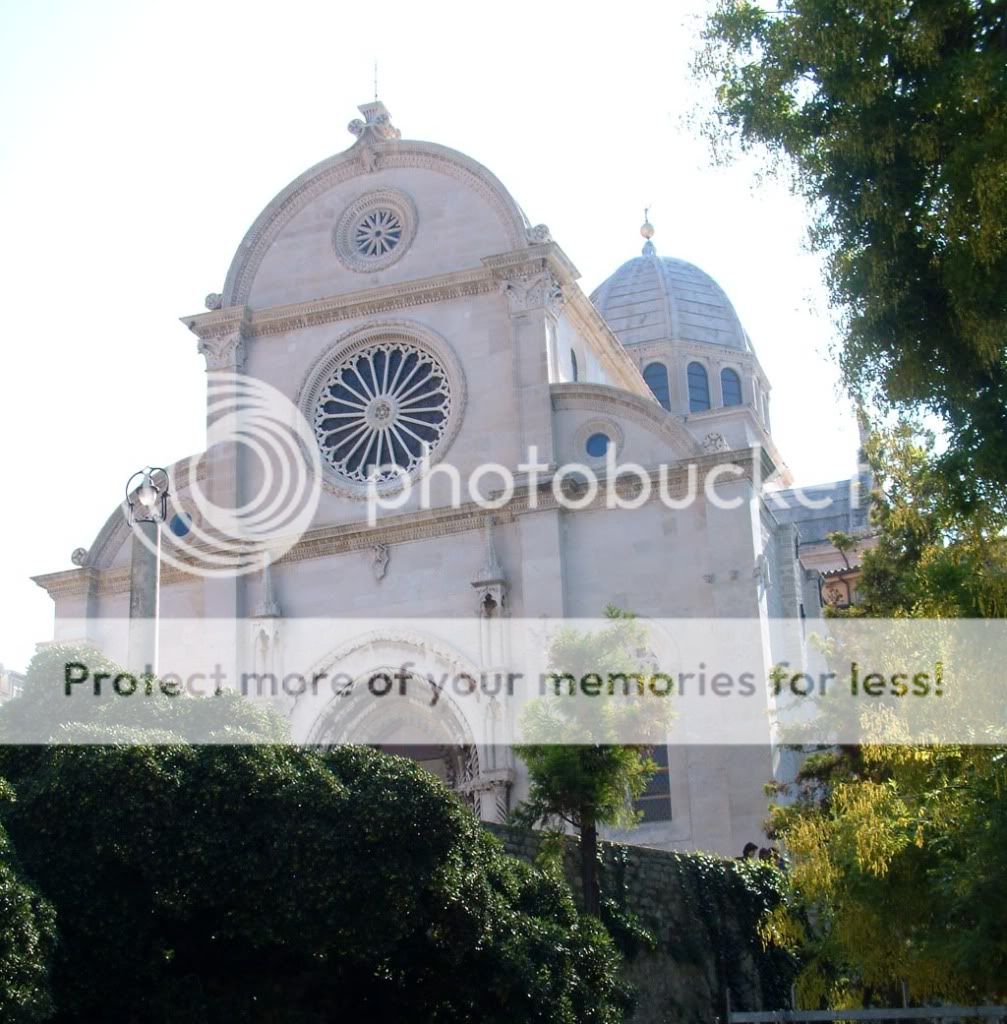


Chatedral Đakovo

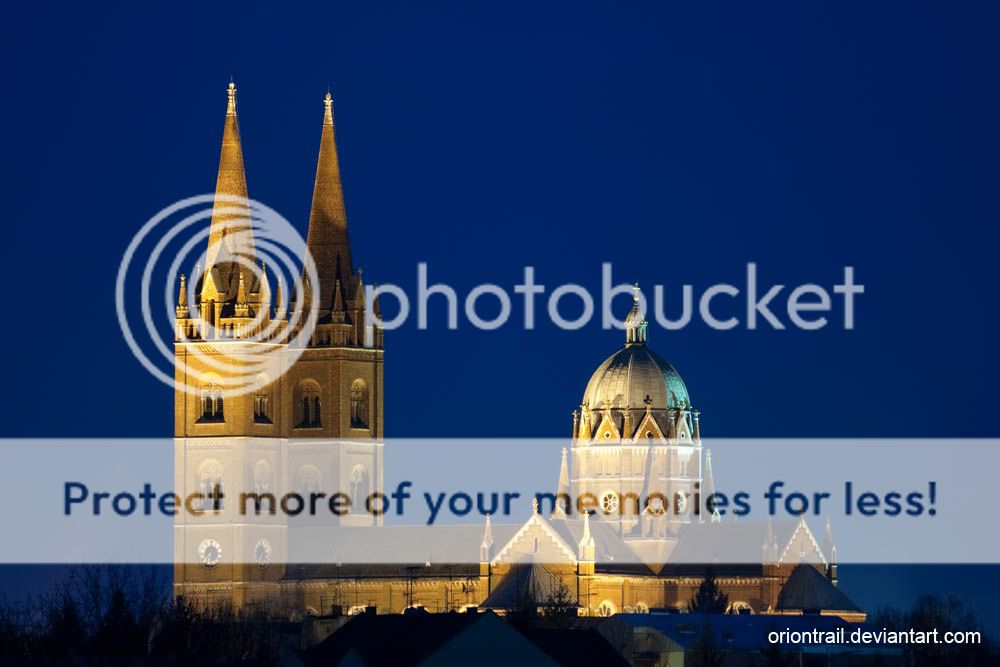

interior

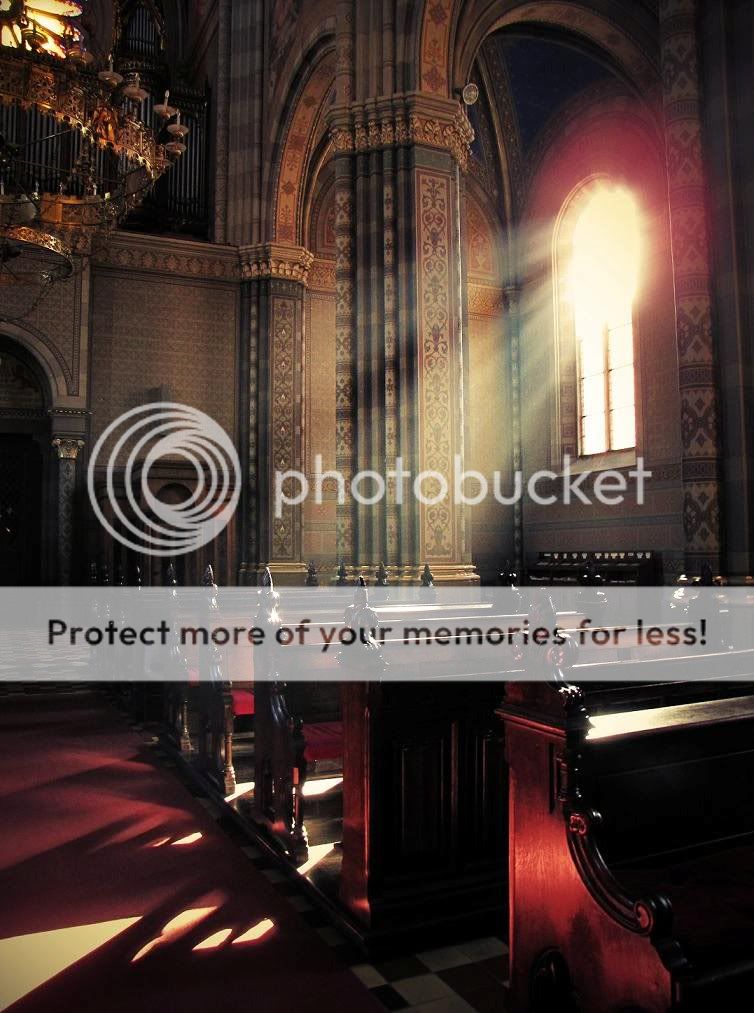
Church of Our Lady of Carinthia


Saint Blaise-Dubrovnik

by night

Church Hvar

Castle Nuštar- for complete restoration









Daruvar church



Suhopolje church




Castle Ilok (15-19 century)
Finally finished restoring
Befiore restoring

after

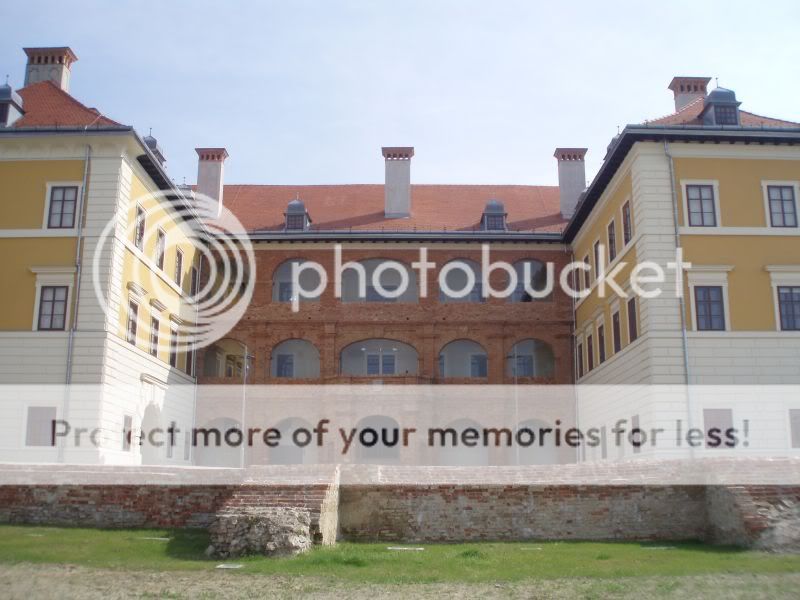


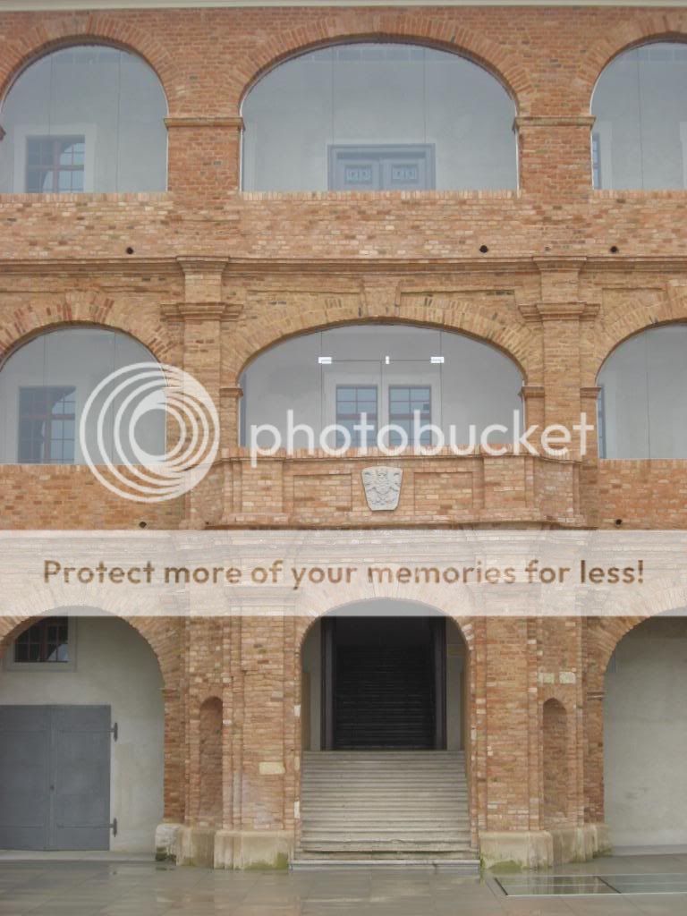
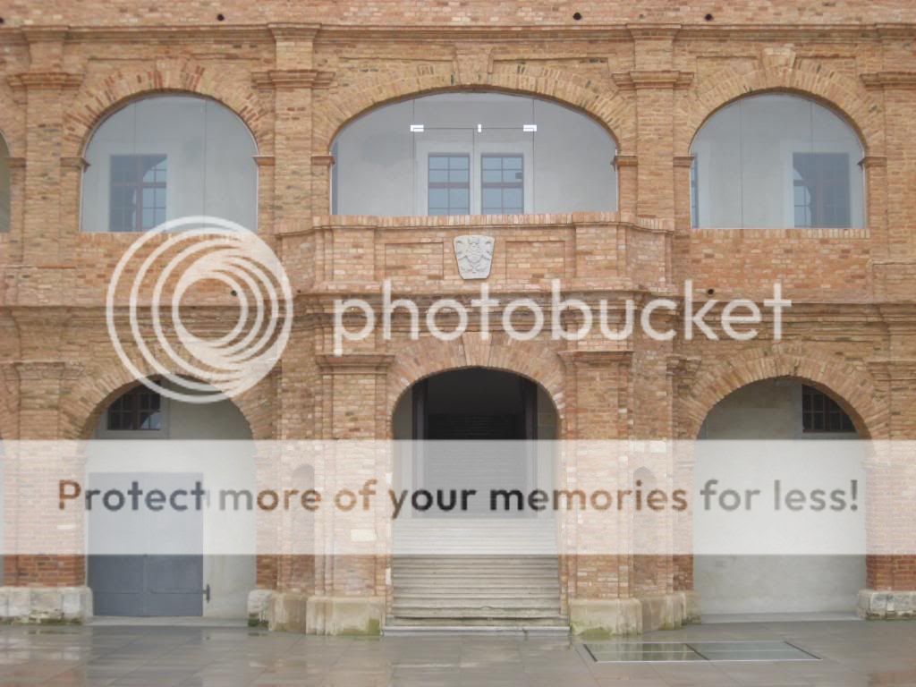

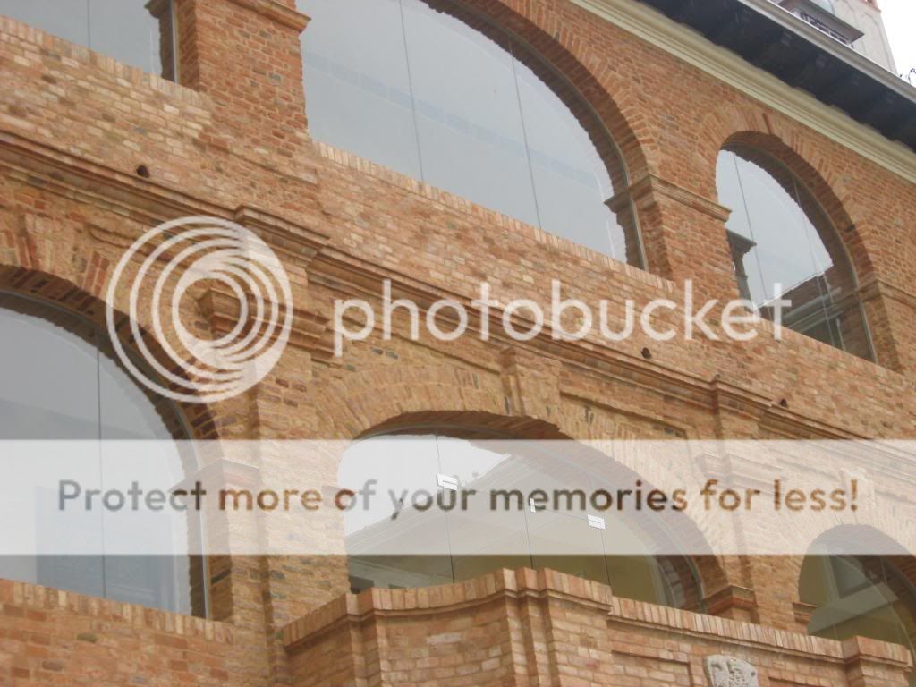
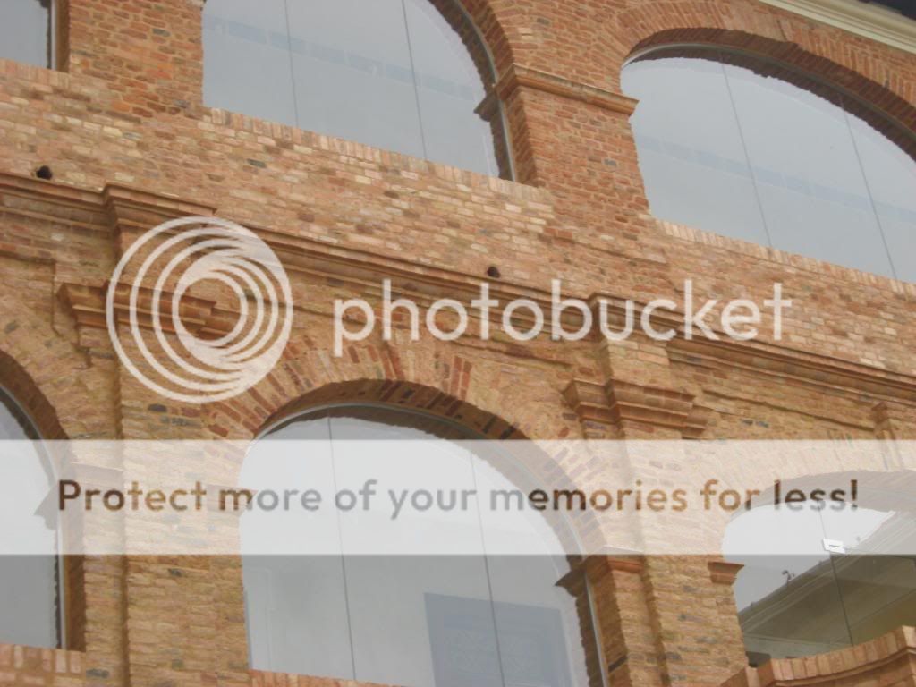
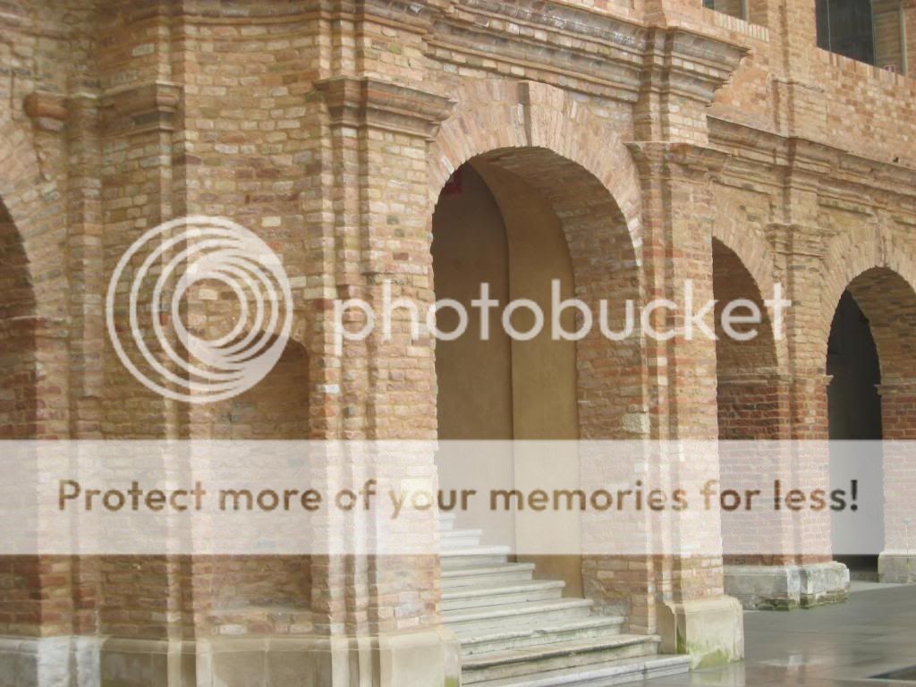
wooden cubes in the lobby


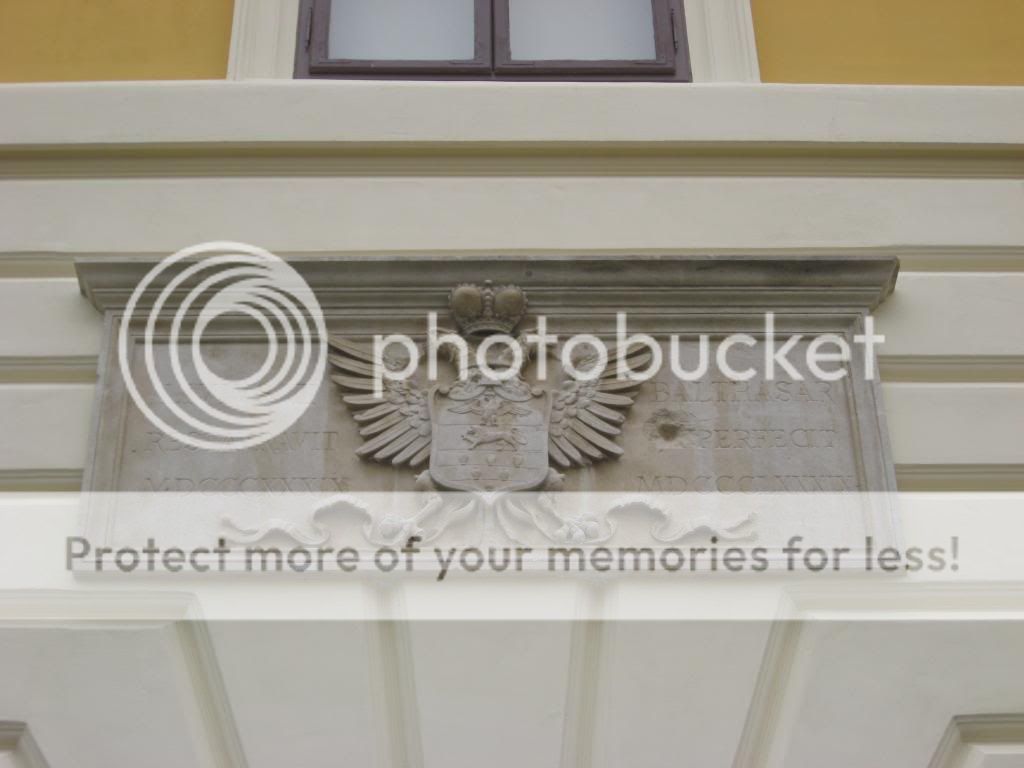

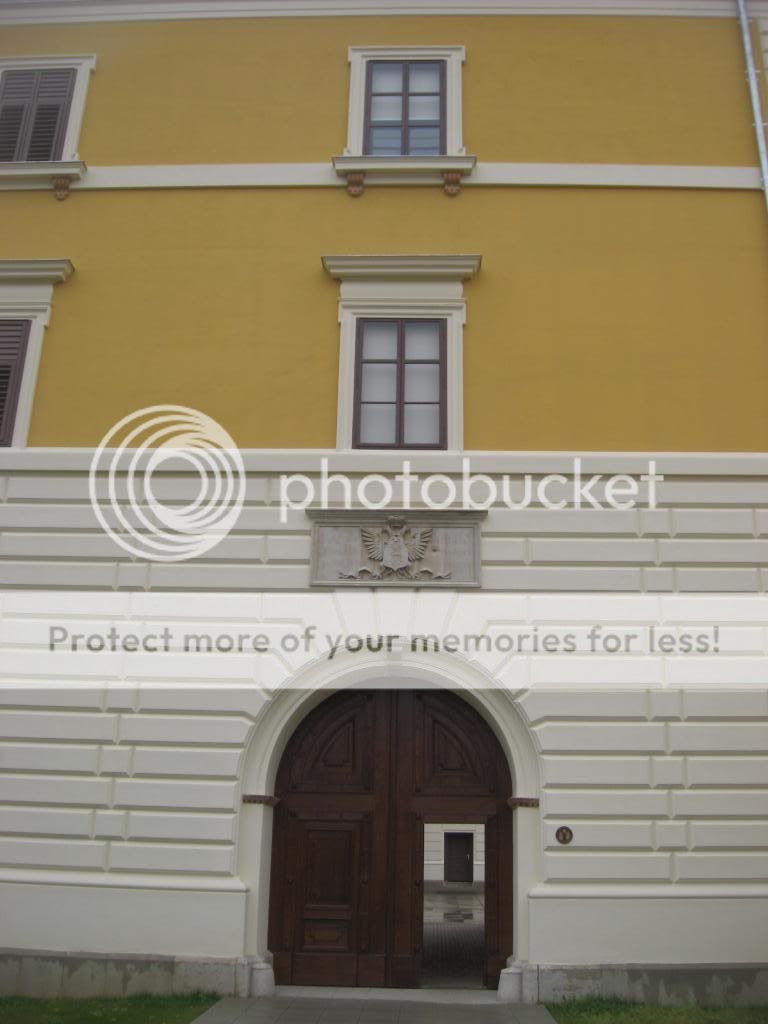
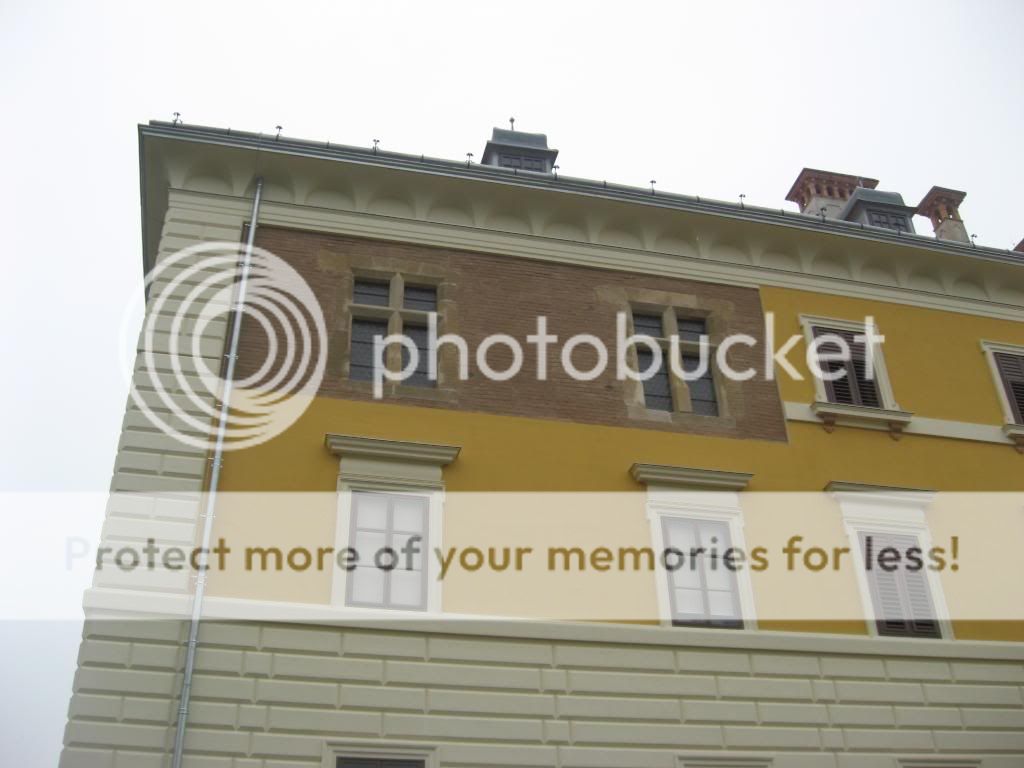

Dvorac Feštetić- Pribislavec





Castle Lovrečina


chuches on island Brač
Saint Jelena-Škrip

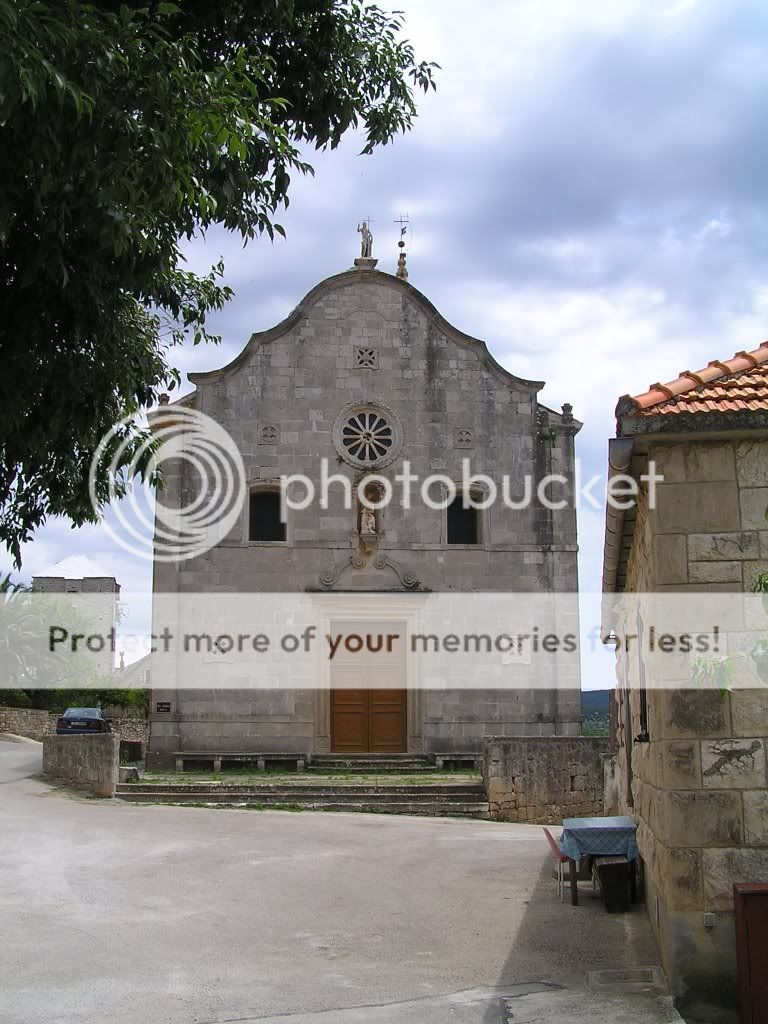

Saint Ana-Donji Humac


Sveti Jeronim -Pučišća
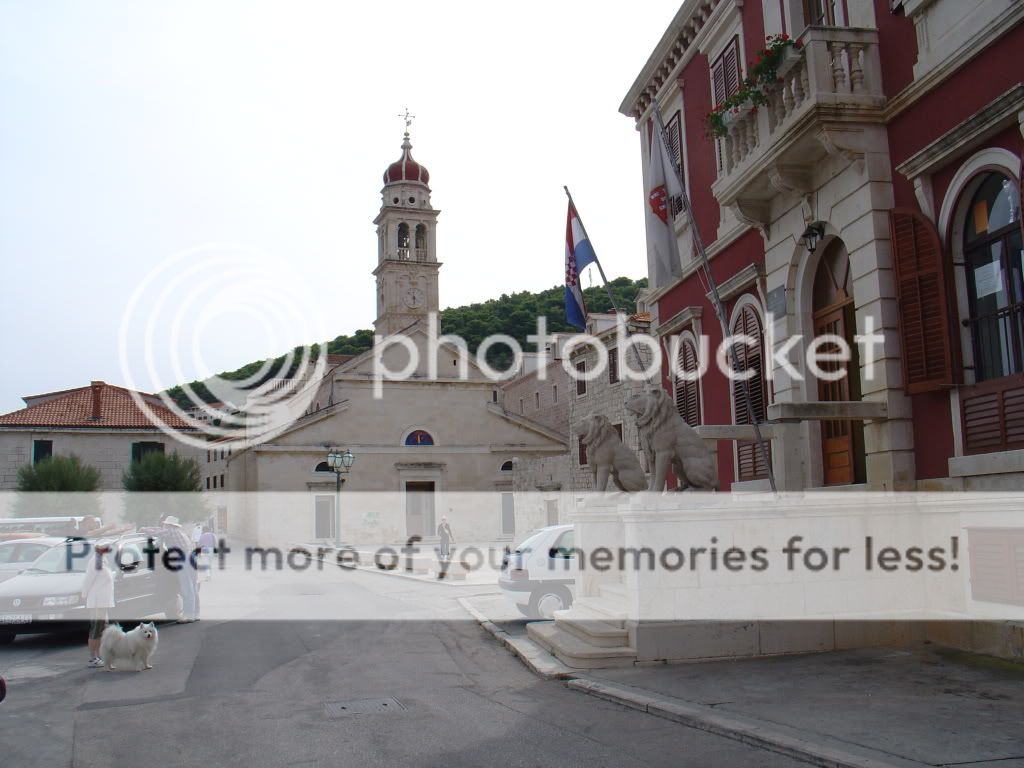
church of saint Ivan i Pavla-Ložišća
(designer of bell tower well known sculptor Ivan Rendić)


Church Krista Kralja-Selca
(arhitect Adolf Schlauf from Linz)
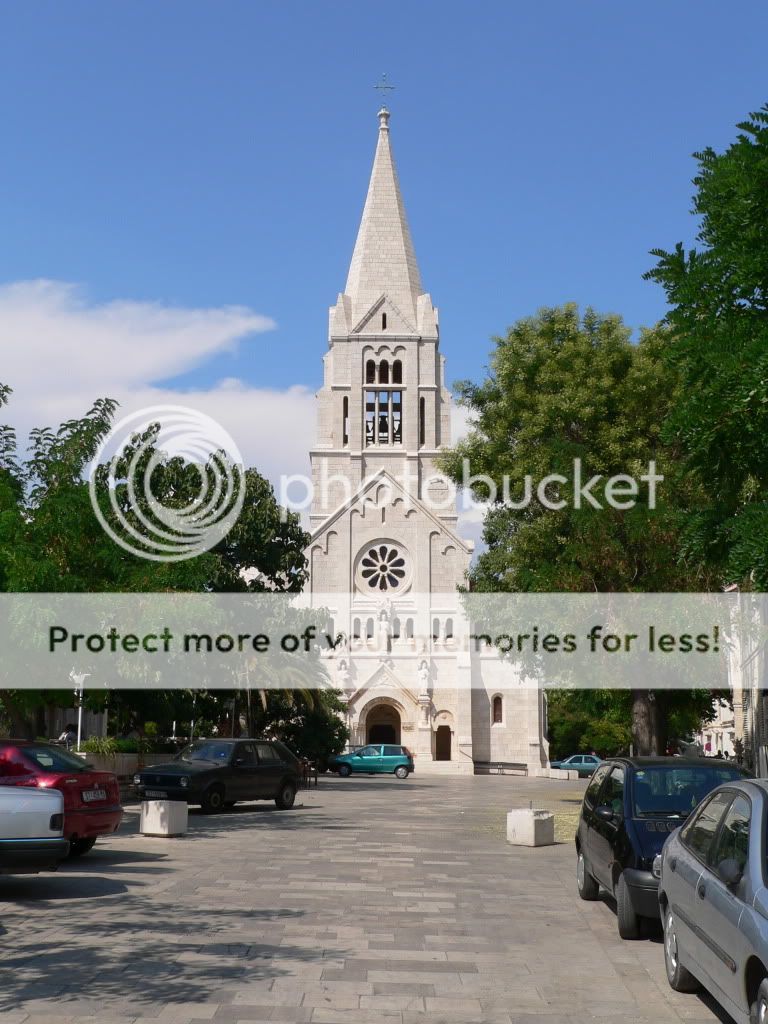

Romanesque church of Mary magdalene in čazma



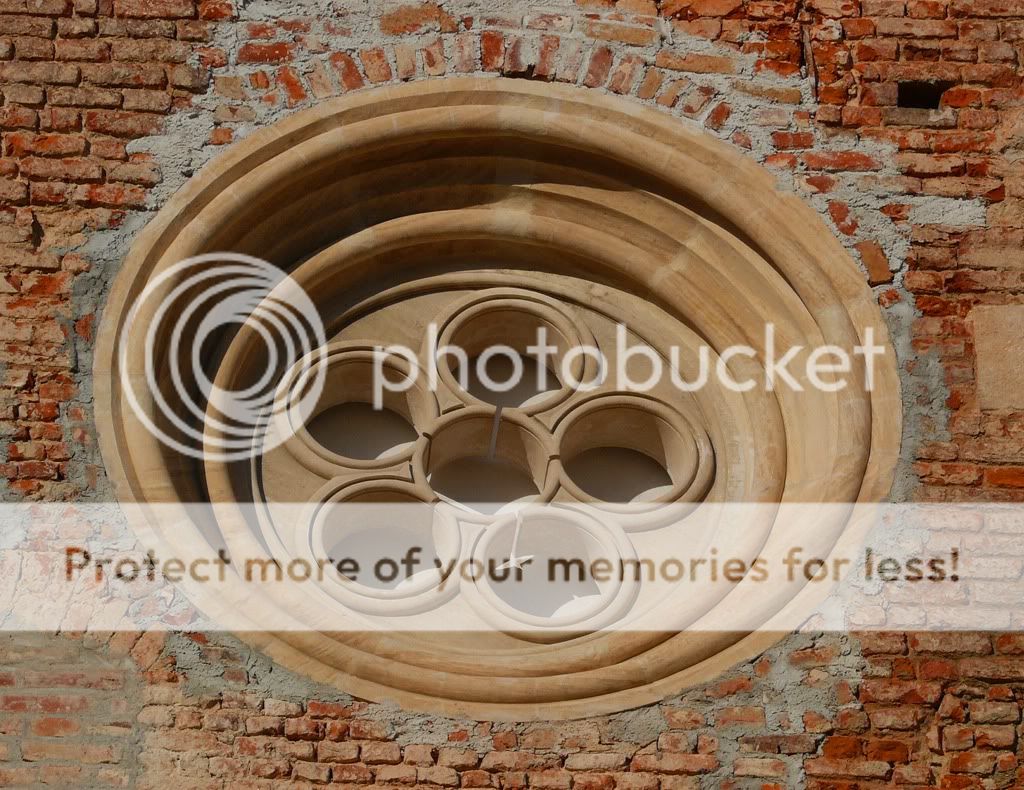

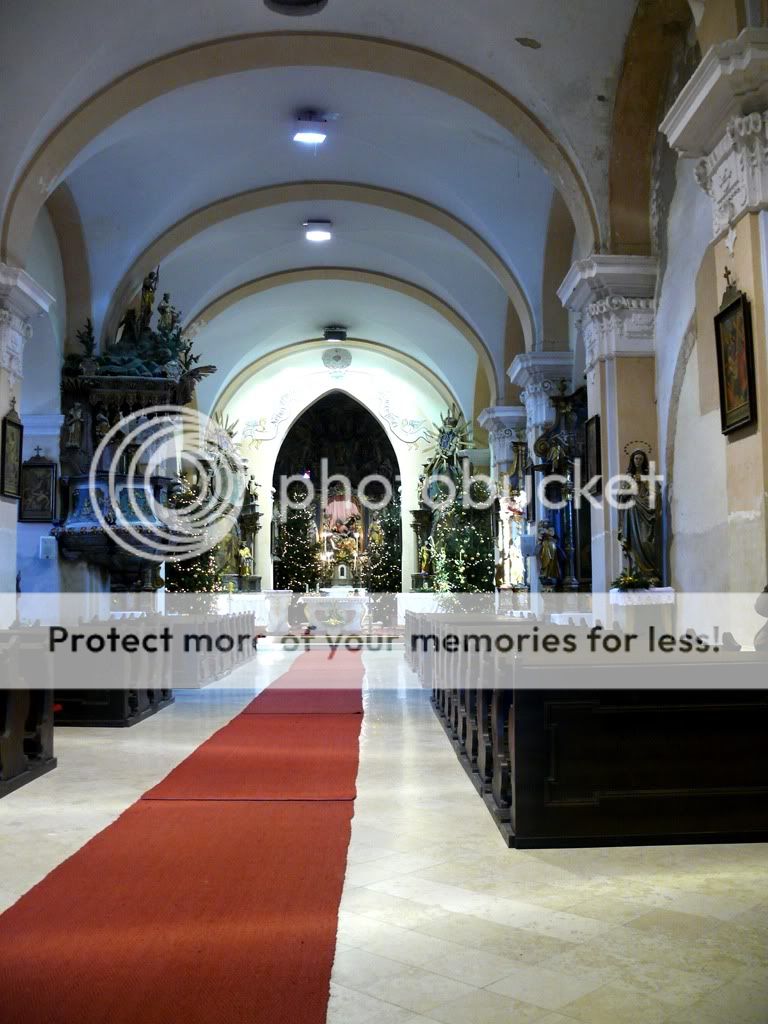
the chapel of castle Sokolac in Brinje (15 century)







Old city Samobor
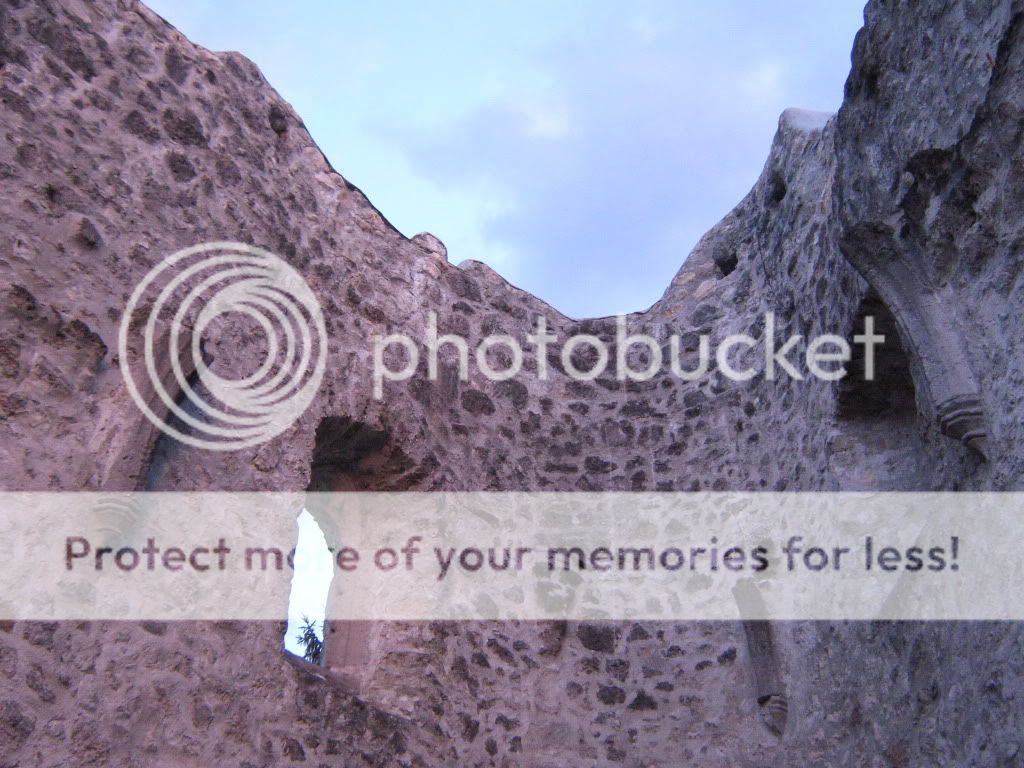




fortress St. Nicholas Šibenik












Castle Mailáth-Donji Miholjac
The castle was built in the 1905th 1914. for Hungarian family Mailath with a previous ground-baroque castle.The architect of the castle was István Möller.
Manor Lower Miholjac was formed in 1831. and was owned by a family Prandau-Norman from Valpovo. Stefania Prandauova daughter married a Hungarian Count Georg Mailath and castle was then owned by counts Mailath von Székhely.
The castle had rectangle floor plan with a central corridor along which both sides of the lower rooms. In the middle of a big lobby. The entire castle out rich ornamentation in neo-Gothic style, with elements of the Tudor style. Preserved the rich detail: decorative woodwork, stairway railings, ceiling and floor coverings ect.The castle was decorated with Mailáthovim trophies from Slavonia and travels in Africa and Asia.



Метки:
croatia
country



Castle Našice


Castle Dajla









Castle Dioš

Castle Tikevš



stairs in the castle

hunting houses of the castle




Castle Bilje to restore





Castle Oroslavlje gornje



Castle Maruševac



Castle Bežanec


Oldest croatian church-nine century



Church Osor

Churc of San Marco,Zagreb,castle distirct


interior










Church of Saint Foška



Church of divine Alojzije Stepinac



Church of our lady of Gorica

Church in Vodnjan




New castle Jelačić-Zaprešić
Since the seventeenth century Novi Dvori Zaprešićki has had many owners and belonged to various families of the Zagorje landed gentry. It is, however, most immediately associated with one name, Count Josip Jelačić, Ban of Croatia, and is indeed sometimes known as Novi Dvori Jelačić.

around the castle
Corn building

Chapel of saint Josip

The tomb of family

Traditional wooden building in Croatia













Chapels and churches
saint Petra and Pavla

saint apostola

Holy trinity

Saint Juraj

Saint Rokl

Saint Marco

Saint Barbara

and masterpiece church of Saint Barbara

Chatedral in Trogir
Cathedral of St. Lawrence
The most famous monument in Trogir, and one of the most important architectural monuments in Dalmatia, is certainly the Cathedral of St. Lawrence (Katedrala sv. Lovre), called the Cathedral of St. John (sv. Ivan) by the people after the city patron, a contemporary of King Zvonimir and King Koloman. Efforts of generations through four centuries and many great names were invested into its building. It seems that it was erected on the foundations of an older basilica destroyed during the sack by the Saracens in 1123. It is considered that its construction started in 1213. The Trogir Cathedral is a Romanesque-Gothic basilica with a nave and two aisles, three semi-circular apses and a vaulted interior above which rises the Campanile. Romanesque massiveness and Gothic elegance have been harmoniously combined in its architecture. Heavy piers separate the wide central nave from the aisles. All have circular vaults. The aisles have Gothic ribs, and the nave was vaulted later (in the 15th century) also in a Gothic style. The cross vaults and the earlier flat terraces above the aisles were of Apulian influence. The outside wall is divided by pilasters and decorated with Romanesque blind arcades. A large vestibule was added in the 15th century, and the artistically executed Gothic rosette on the western facade is from the same period. The Radovan's Portal, finished in 1240, is a monumental and perhaps unique work of this great Croatian artist, of whom the inscription on the base of the lunette says he is "the best of all in this artisanship". It is the peak of Dalmatian medieval plastic art.



Radovan's portal
Radovan's portal is the western portal, engraved with the year of 1240th. Portal was completed in the 14th century, consisting of sculptures and reliefs, with about a hundred characters.

The Chapel of John Ursini
Outside

Inside

ceiling

Zadar,saint Stošija (12-13 century)





Interior

Zadar,saint Donat (9 century)



Interior


Chatedral Šibenik (15-16 century)







Chatedral Đakovo



interior


Church of Our Lady of Carinthia


Saint Blaise-Dubrovnik

by night

Church Hvar

Castle Nuštar- for complete restoration









Daruvar church



Suhopolje church




Castle Ilok (15-19 century)
Finally finished restoring
Befiore restoring

after










wooden cubes in the lobby







Dvorac Feštetić- Pribislavec





Castle Lovrečina


chuches on island Brač
Saint Jelena-Škrip



Saint Ana-Donji Humac


Sveti Jeronim -Pučišća

church of saint Ivan i Pavla-Ložišća
(designer of bell tower well known sculptor Ivan Rendić)


Church Krista Kralja-Selca
(arhitect Adolf Schlauf from Linz)


Romanesque church of Mary magdalene in čazma






the chapel of castle Sokolac in Brinje (15 century)







Old city Samobor





fortress St. Nicholas Šibenik












Castle Mailáth-Donji Miholjac
The castle was built in the 1905th 1914. for Hungarian family Mailath with a previous ground-baroque castle.The architect of the castle was István Möller.
Manor Lower Miholjac was formed in 1831. and was owned by a family Prandau-Norman from Valpovo. Stefania Prandauova daughter married a Hungarian Count Georg Mailath and castle was then owned by counts Mailath von Székhely.
The castle had rectangle floor plan with a central corridor along which both sides of the lower rooms. In the middle of a big lobby. The entire castle out rich ornamentation in neo-Gothic style, with elements of the Tudor style. Preserved the rich detail: decorative woodwork, stairway railings, ceiling and floor coverings ect.The castle was decorated with Mailáthovim trophies from Slavonia and travels in Africa and Asia.



| Комментировать | « Пред. запись — К дневнику — След. запись » | Страницы: [1] [Новые] |















