«аписи с меткой 3 спальни
(и еще 6 запис€м на сайте сопоставлена така€ метка)
ƒругие метки пользовател€ ↓
2 этажа 4 спальни abrisburo абрисбюро архитектура архитектурна€ фирма архитектурное проектирование архитектурные решени€ архитектурный проект балкон бан€ веранда вилла газобетон газобетонные (газосиликатные) газобетонные блоки гараж готовые проекты готовый готовый проект дача двухскатна€ двухэтажный дом загородный загородный дом камин квадратные метры керамзитобетонные блоки керамические блоки (тепла€ керамика) кирпич кирпичные конструкторское проектирование котедж коттедж крыльцо купить проект мансарда новый особн€к пенобетонные блоки пеноблоки план планировка плоска€ кровл€ построить построить дом проект проект дома проект коттеджа проектирование проектирование домов проектирование домов и коттеджей проектирование коттеджей проекты проекты домов проекты домов и коттеджей проекты коттеджей проэкт сауна строительство строительство домов строительство коттеджей тепла€ керамика теплоблоки терраса чертеж дома
9-180 ѕроект мансардного коттеджа с террасой и биль€рдной |
ƒневник |
9-180 ѕроект мансардного коттеджа с террасой и биль€рдной
√лавный фасад коттеджа
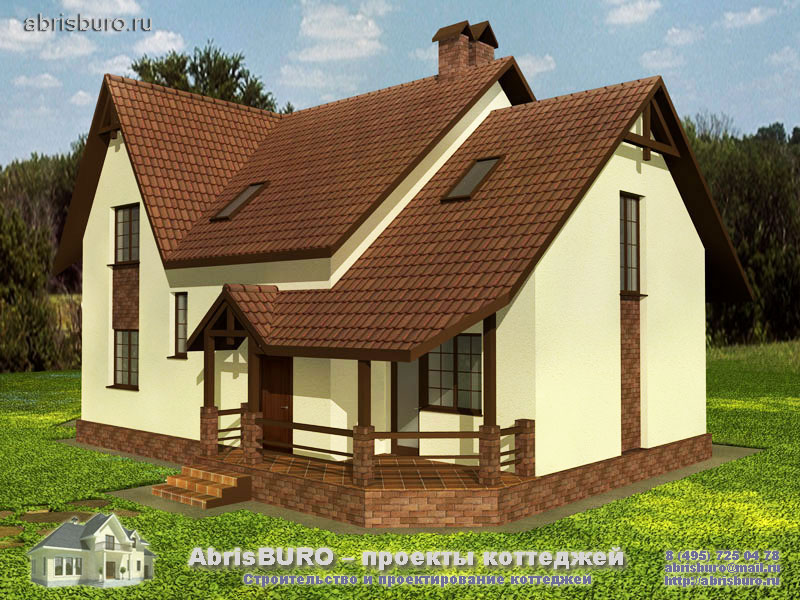
ѕроект мансардного коттеджа 9-180 с террасой, сауной или гаражом, биль€рдной и трем€ спальн€ми общей площадью 183,5 м2 и габаритными размерами дома 14,0 x 12,0 метров в архитектурной фирме AbrisBURO-проекты коттеджей
ѕлан 1-го этажа коттеджа (¬ар.1)
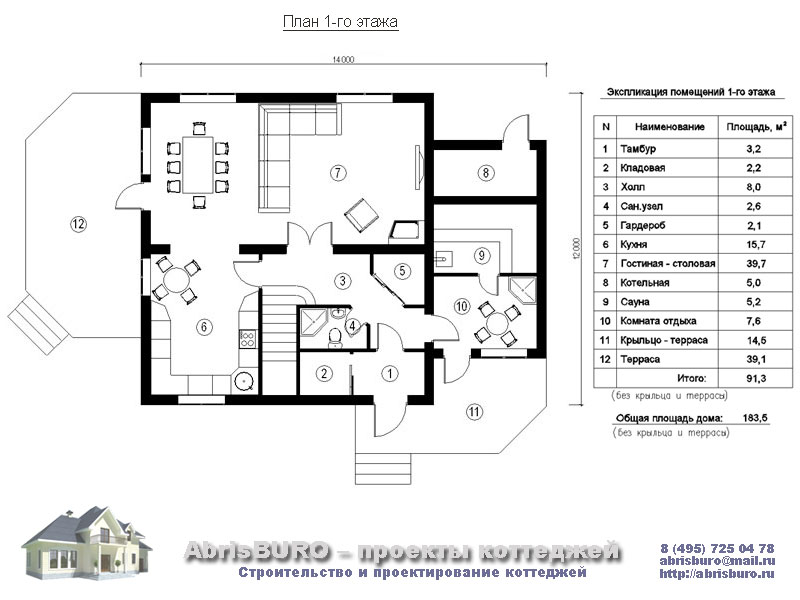
ѕлан 1-го этажа (¬ар.1)
ѕлан 1-го этажа коттеджа (¬ар.2)
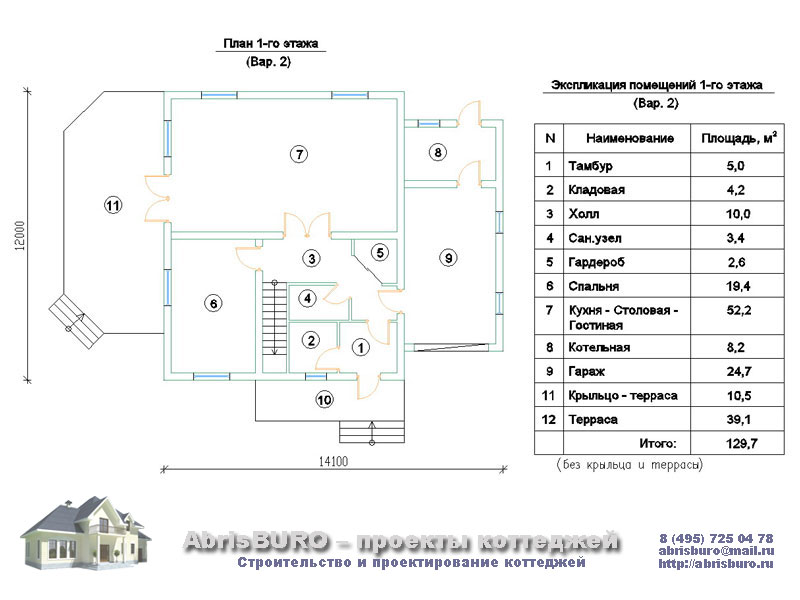
ѕлан 1-го этажа (¬ар.2)
ѕлан 2-го этажа коттеджа
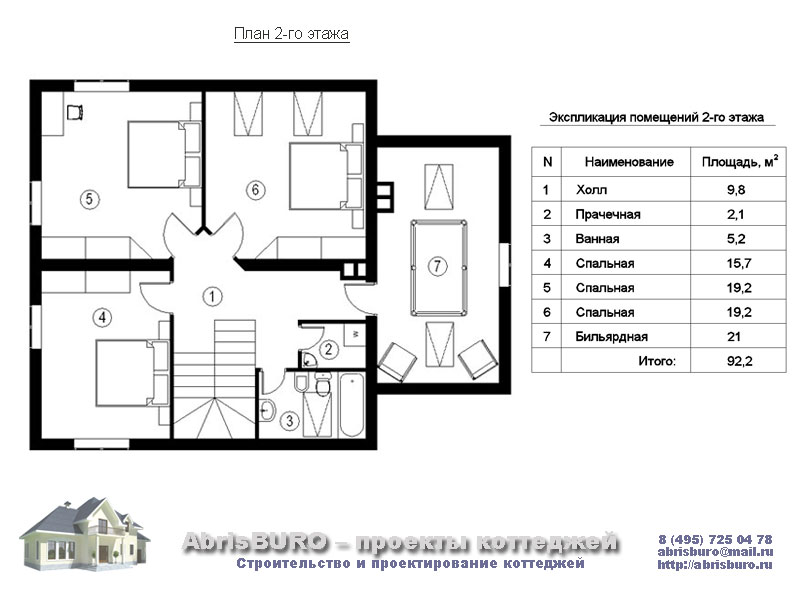
ѕлан 2-го этажа (Plan of the second floor of the house)
‘асады коттеджа
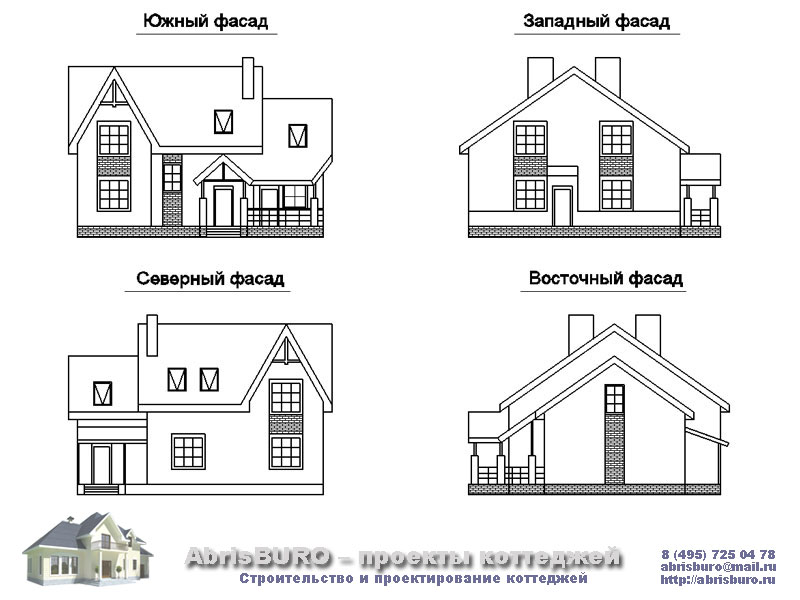
‘асады 2d (Facades of the house)
ќсновные характеристики коттеджа
| Ќј»ћ≈Ќќ¬јЌ»≈ | ’ј–ј “≈–»—“» ј |
|---|---|
| ќбща€ площадь | 183,5 м2 |
| √абариты дома | 14,0 x 12,0 м |
| ¬ысота 1-го этажа (в чистоте) | 3,0 м |
| ¬ысота 2-го этажа (в чистоте) | 2,8 м |
| оличество спален | 3 шт. |
| ‘ундамент (¬озможные варианты) | монолитный ж.б. плитный или ленточный или свайно-ростверковый |
| —тены несущие (¬озможные варианты) | кирпичные, газобетонные (газосиликатные), керамические блоки (тепла€ керамика), керамзитобетонные, каркасные или брусовые дерев€нные |
| ѕерекрыти€ (¬озможные варианты) | монолитные ж.б., сборные или дерев€нные |
| ровл€ | металлочерепица или гибка€ (м€гка€) кровл€ |
| ¬озможность внесени€ изменений в проект | ƒа, любые изменени€ |
| —остав проекта | ј– (архитектурные решени€), – (конструктивные решени€), »– (инженерные решени€) |
| —тоимость проекта | —мотри ѕ–ј…—-Ћ»—“ |
K1208-117 ѕроект одноэтажного коттеджа с трем€ спальн€ми, крыльцом и террасой общей площадью 116,9 м2 |
ƒневник |
K1208-117 ѕроект одноэтажного коттеджа с террасой
‘асад дома
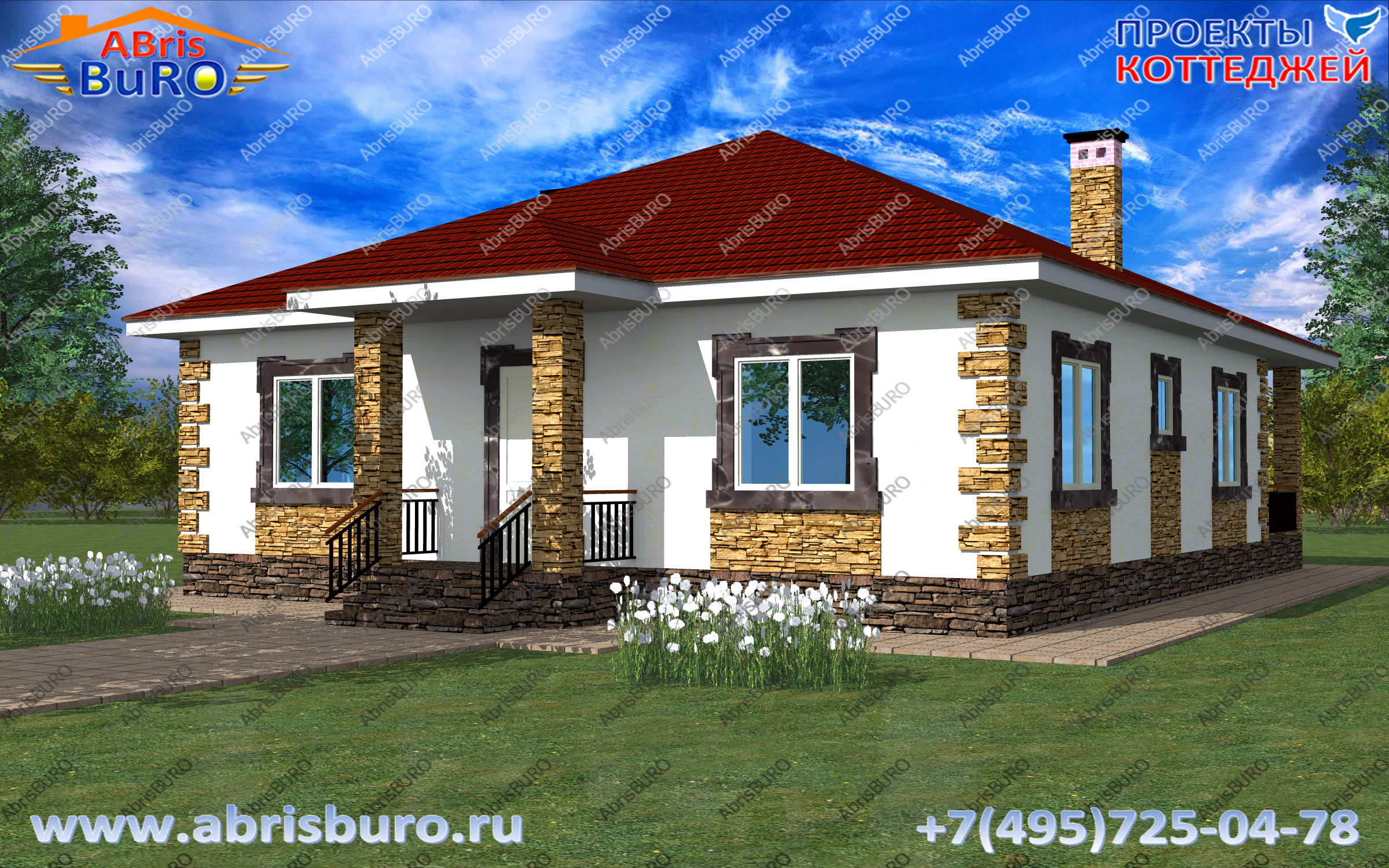
K1208-117 ѕроект одноэтажного коттеджа с трем€ спальн€ми, крыльцом и террасой общей площадью 116,9 м2 и габаритными размерами 12,0 х 12,0 метров (без террасы). јвтор проекта AbrisBURO
ѕлан 1-го этажа дома
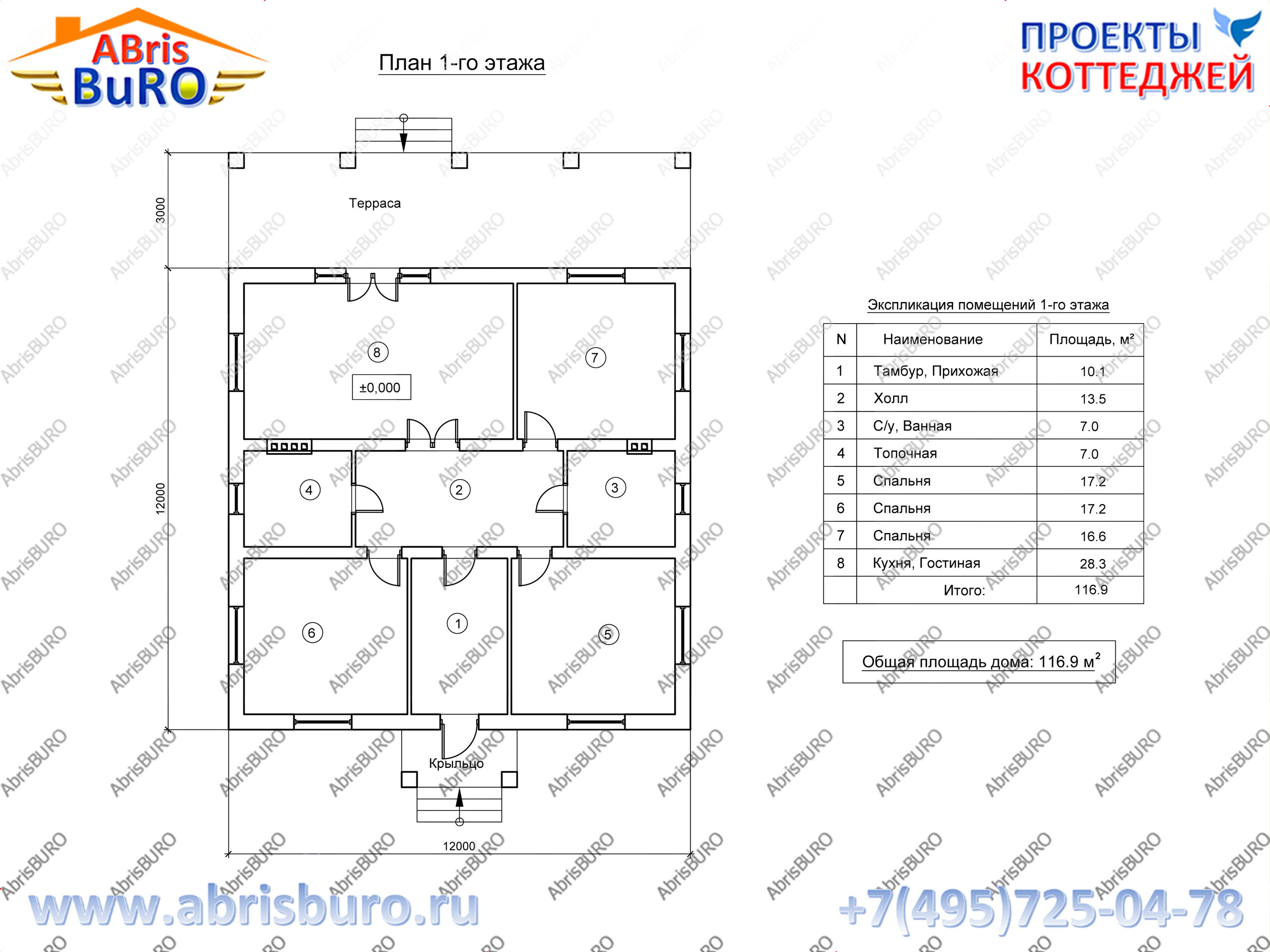
ѕлан 1-го этажа дома
‘асады дома
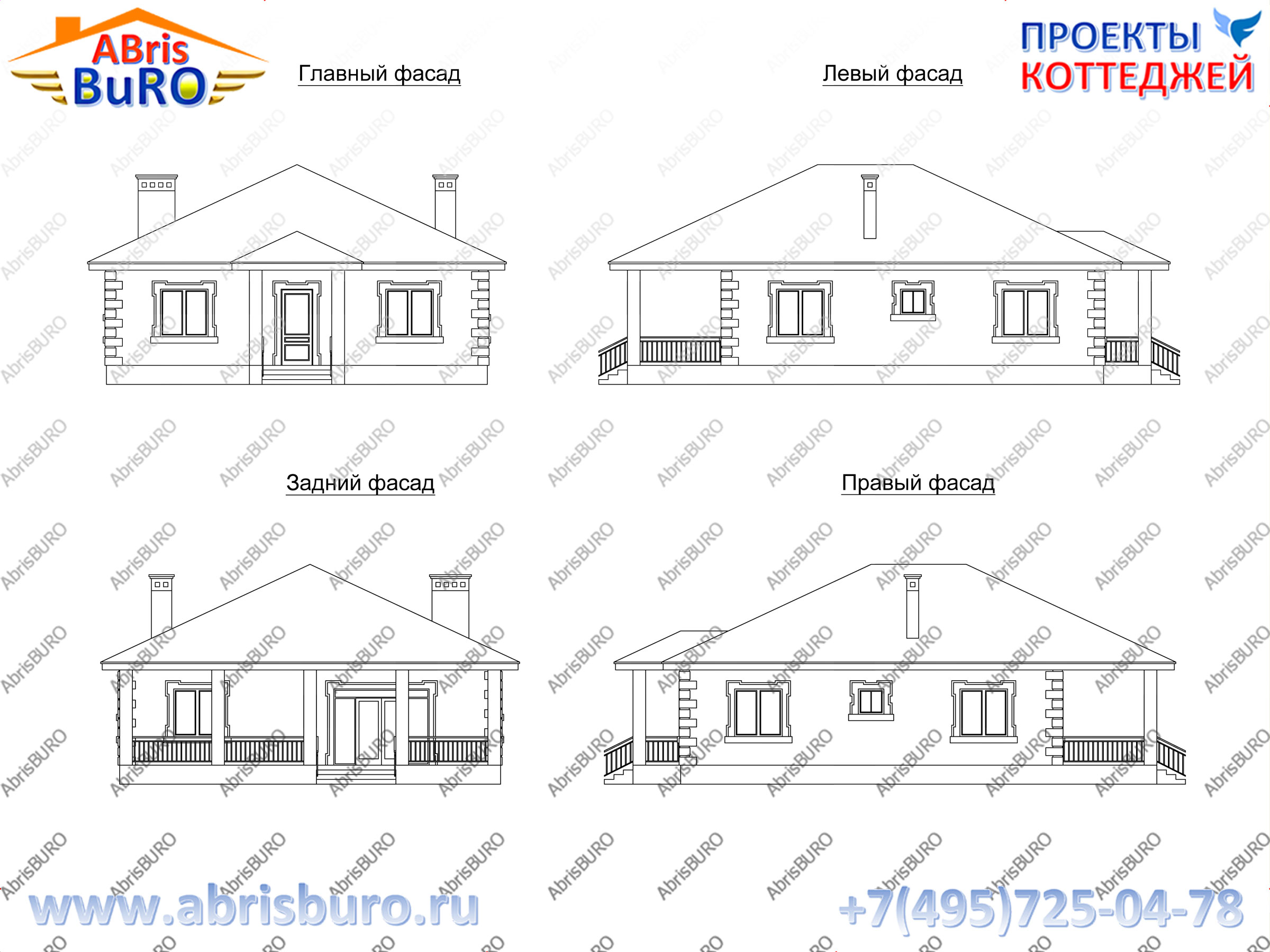
‘асады дома с четырех сторон - главный, задний, левый и правый фасады.
–азрез дома
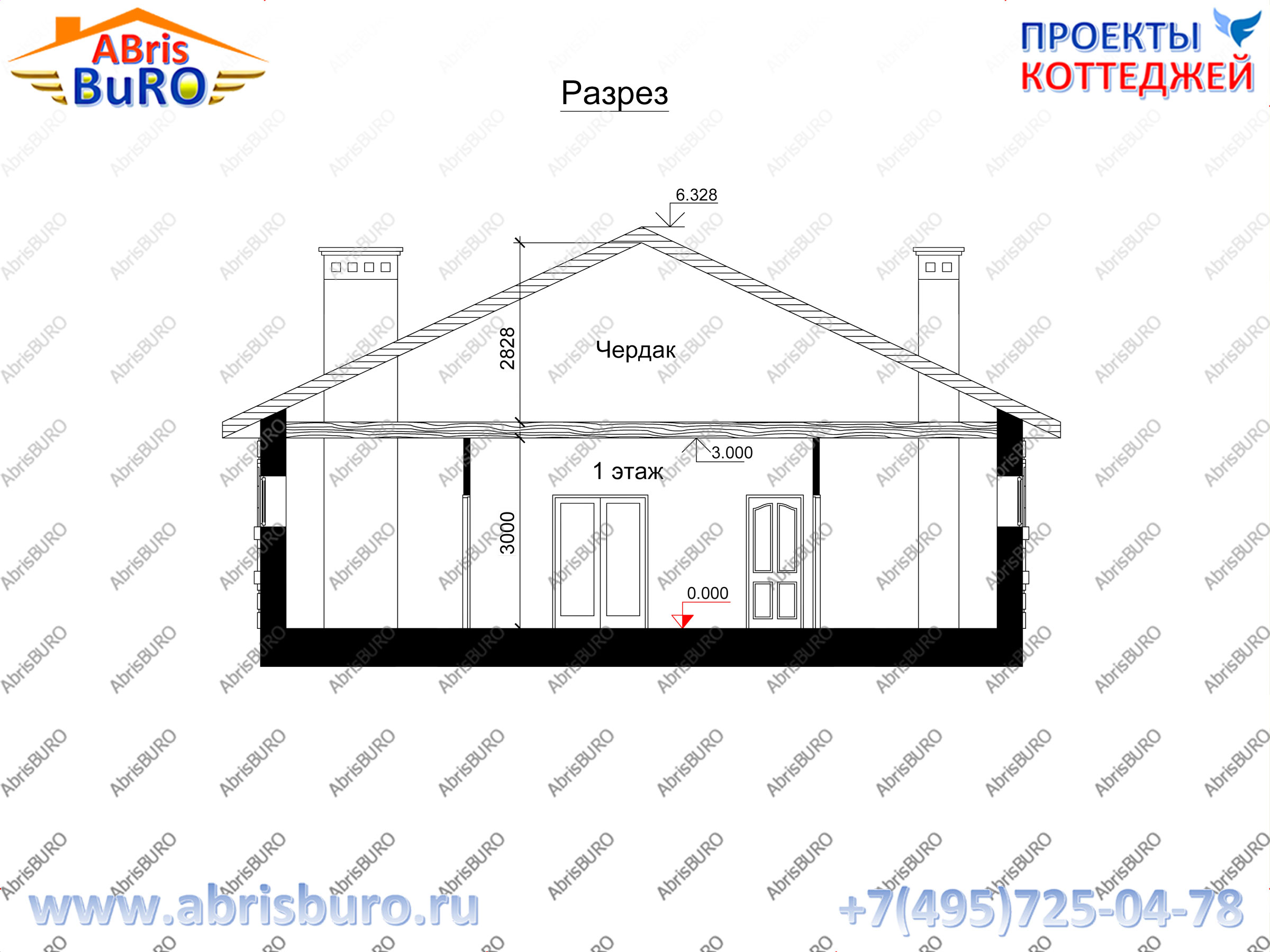
–азрез дома
ќсновные характеристики дома
| Ќј»ћ≈Ќќ¬јЌ»≈ | ’ј–ј “≈–»—“» ј |
|---|---|
| ќбща€ площадь | 116,9 м2 |
| √абариты дома | 12,0 х 12,0 м |
| ¬ысота 1-го этажа (в чистоте) | 3,0 м |
| ¬ысота дома в коньке (от уровн€ чистого пола 1-го этажа) | 6,328 м |
| ‘ундамент | монолитный ж.б. плитный или ленточный или свайно-ростверковый |
| —тены несущие | теплоблоки, кирпичные, газобетонные (газосиликатные), керамические блоки (тепла€ керамика), керамзитобетонные, каркасные или брусовые дерев€нные |
| ѕерекрыти€ | монолитные ж.б., сборные или дерев€нные |
| ровл€ | металлочерепица или гибка€ (м€гка€) кровл€ |
| ¬озможность внесени€ изменений в проект | ƒа, любые изменени€ |
| —остав проекта | ј– (архитектурные решени€), – (конструктивные решени€), »– (инженерные решени€) |
| —тоимость проекта | —мотри ѕ–ј…—-Ћ»—“ |
K2140-230 ѕроект 2-х этажного дома в классическом стиле с трем€ большими спальн€ми |
ƒневник |
K2140-230 ѕроект классического дома с 3 спальн€ми
√лавный фасад дома
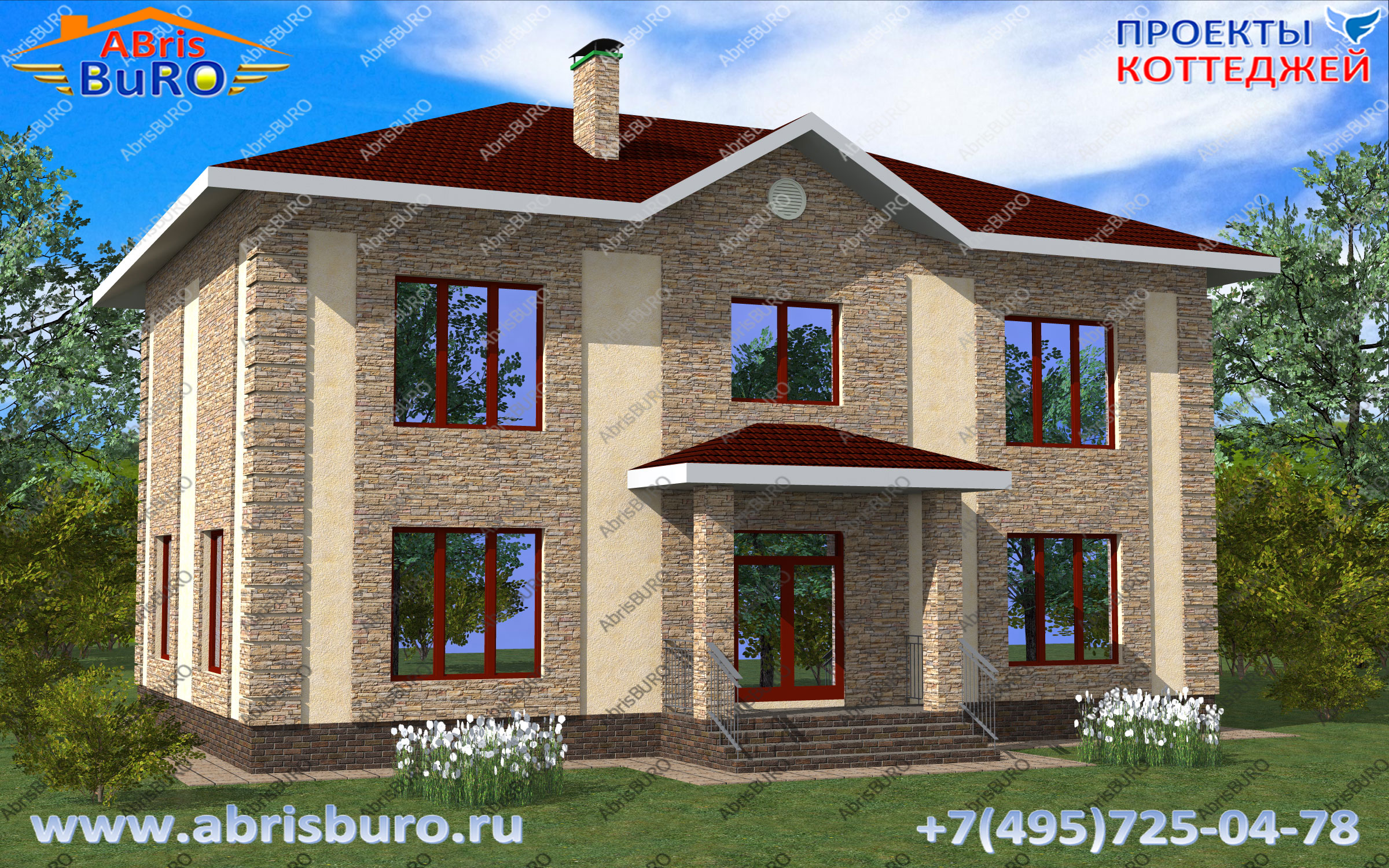
K2140-230 ѕроект 2-х этажного дома в классическом стиле с трем€ большими спальн€ми общей площадью 230,8 м2 и габаритными размерами 15,0 х 10,0 м. јвтор проекта архитектурна€ фирма ABRISBURO-проект коттеджей.
ѕлан 1-го этажа коттеджа
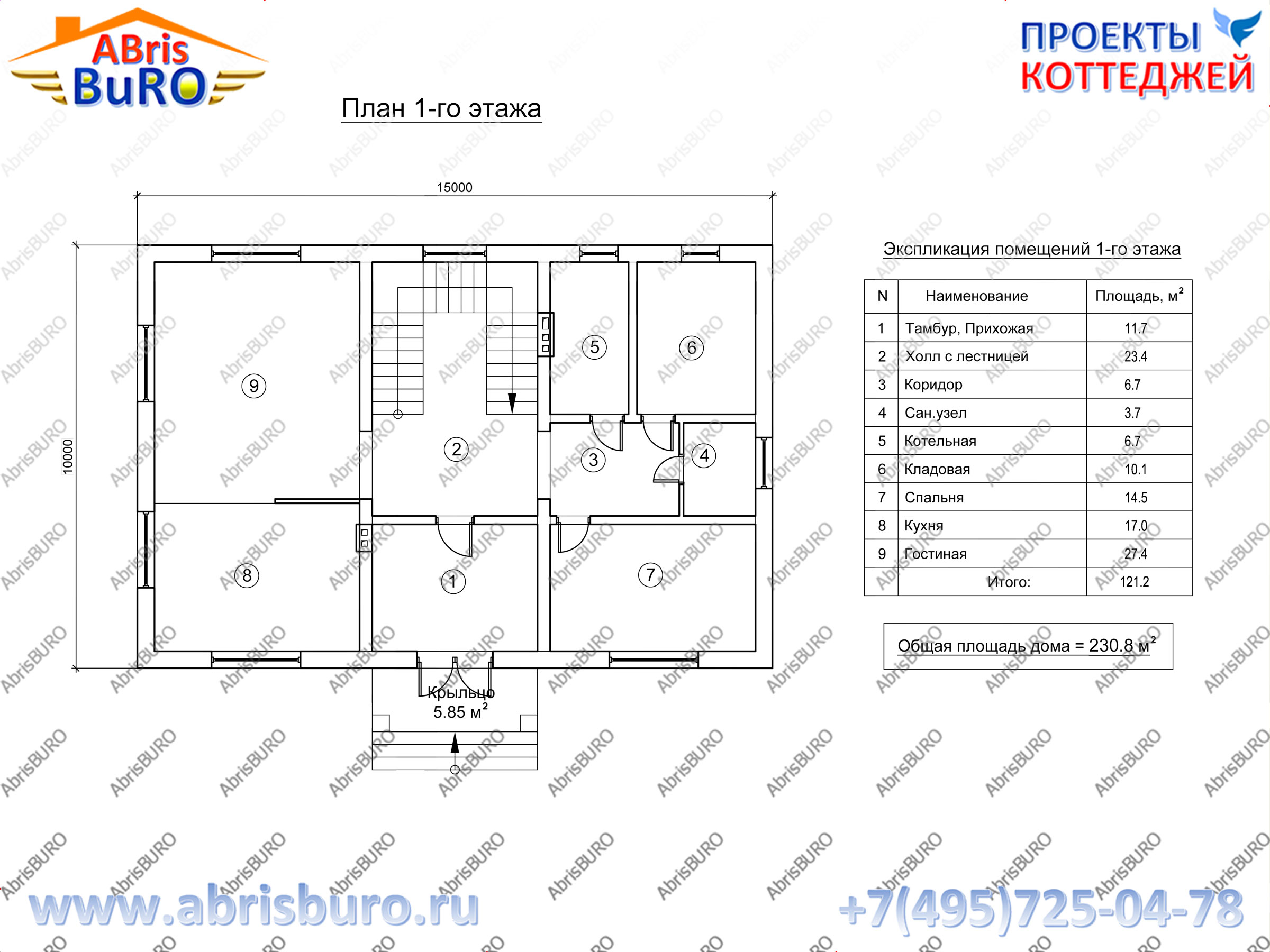
ѕлан первого этаж (Plan of the first floor of the house)
ѕлан 2-го этажа коттеджа
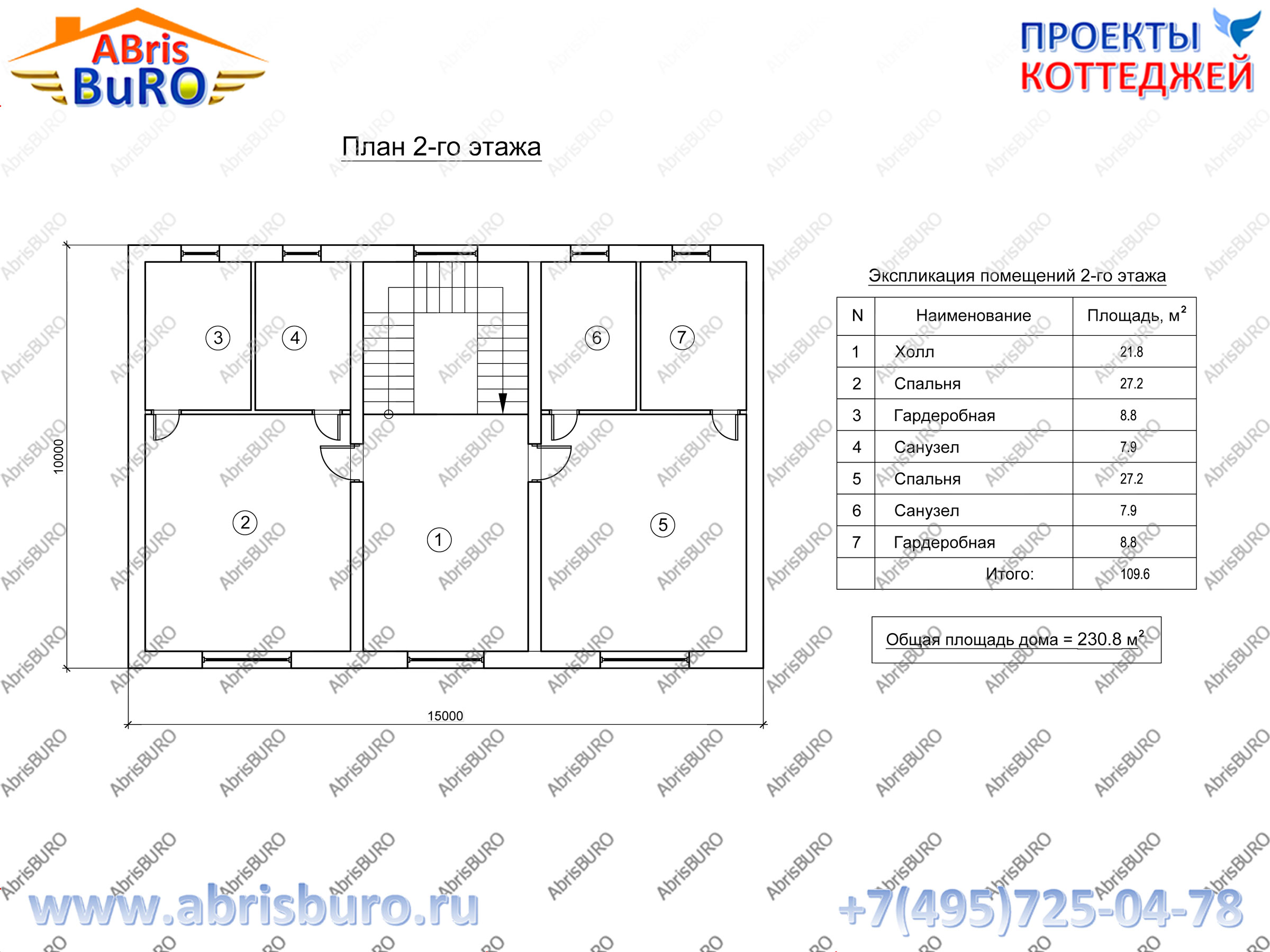
ѕлан второго этажа (Plan of the second floor of the house)
‘асады коттеджа
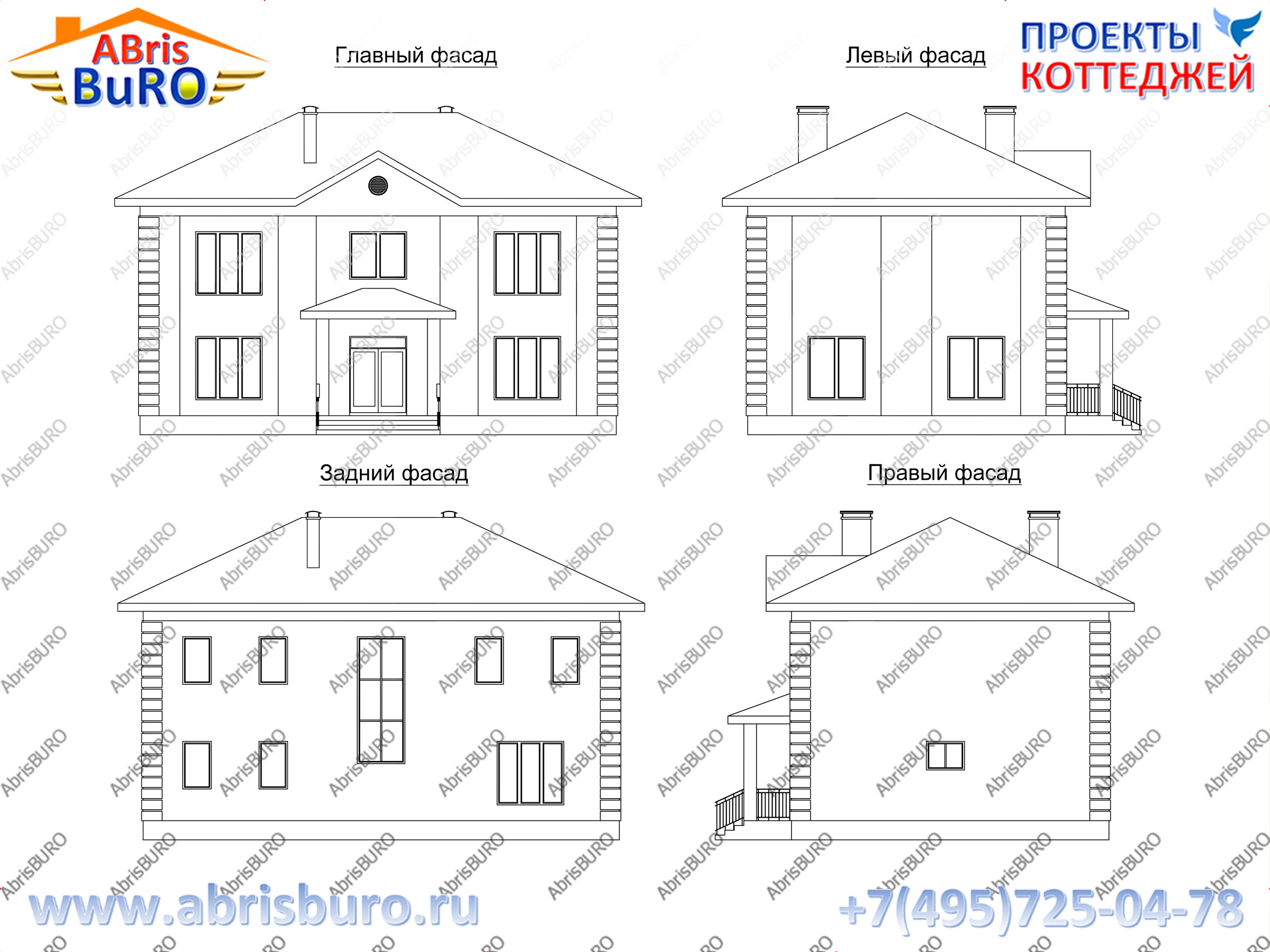
‘асады дома 2d (Facades of the house)
–азрез коттеджа
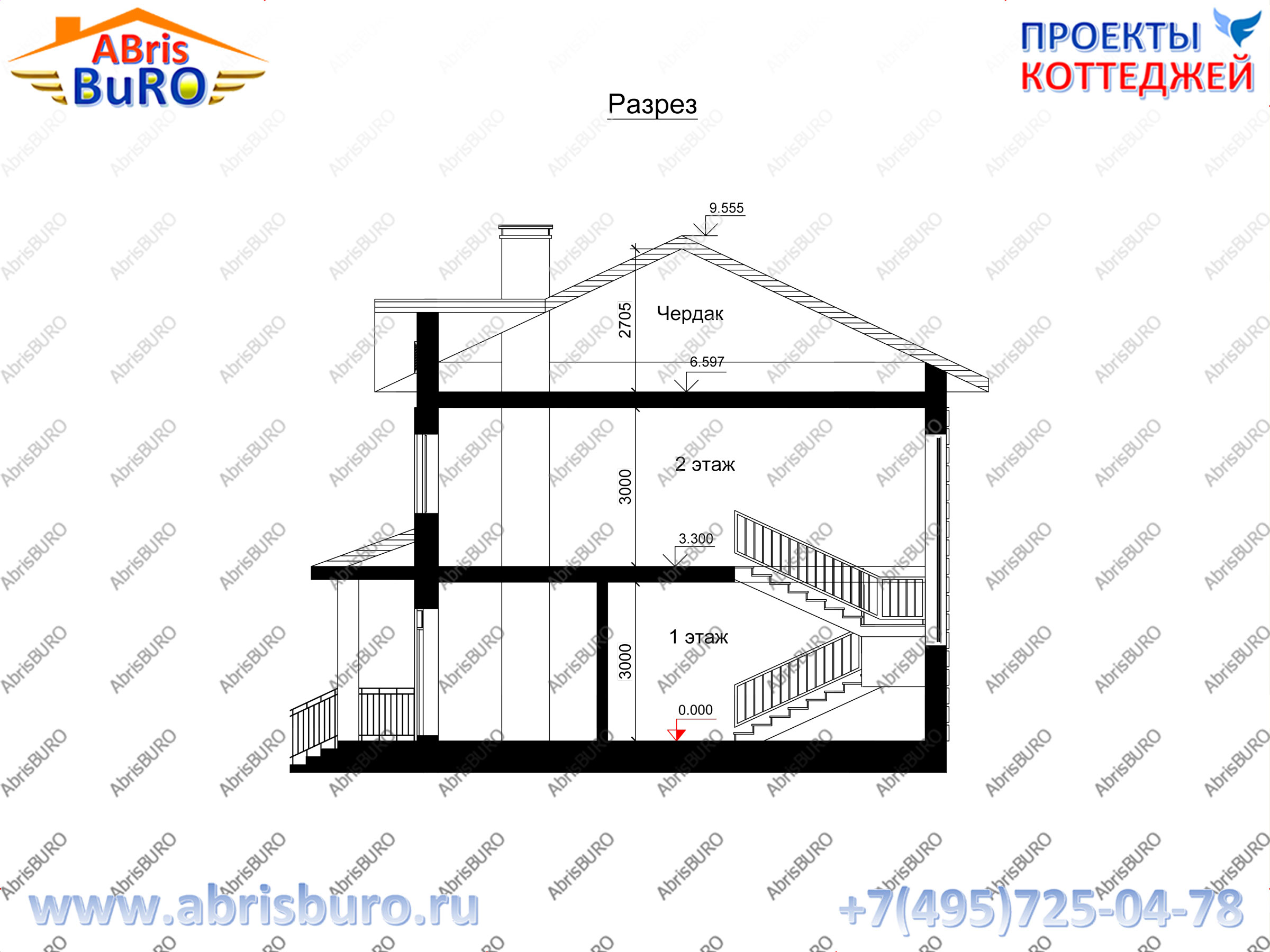
–азрез дома (Section of the house)
ќсновные характеристики коттеджа
| Ќј»ћ≈Ќќ¬јЌ»≈ | ’ј–ј “≈–»—“» ј |
|---|---|
| ќбща€ площадь | 230,8 м2 |
| √абариты коттеджа | 15,0 х 10,0 м |
| ¬ысота 1-го этажа (в чистоте) | 3,0 м |
| ¬ысота 2-го этажа (в чистоте) | 3,0 м |
| ¬ысота дома в коньке | 9,555 м |
| оличество спален | 3 шт. |
| ‘ундамент | монолитный ж.б. плитный или ленточный или свайно-ростверковый |
| —тены несущие | кирпичные, газобетонные (газосиликатные), керамические блоки (тепла€ керамика), керамзитобетонные, каркасные или брусовые дерев€нные |
| ѕерекрыти€ | монолитные ж.б., сборные или дерев€нные |
| ровл€ | металлочерепица или гибка€ (м€гка€) кровл€ |
| ¬озможность внесени€ изменений в проект | ƒа, любые изменени€ |
| —остав проекта | ј– (архитектурные решени€), – (конструктивные решени€), »– (инженерные решени€) |
| —тоимость проекта | —мотри ѕ–ј…—-Ћ»—“ |
|
|
ѕроект комбинированной бани и гостевого дома K1081-57 из бруса или бревна |
ƒневник |
ѕроект комбинированной бани и гостевого дома K1081-57
√лавный фасад дома

K1081-57 ѕроект комбинированной бани и гостевого дома. Ќа первом этаже расположена бан€, на втором этаже имеютс€ три комнаты. ћатериал стен 1-го этажа - брус или бревно, второй этаж - каркасно-щитовой. ќбща€ площадь гостевого дома-бани 56,5 кв.м., габаритные размеры 6,6 x 6,6 м.
ѕлан 1-го этажа дома

Plan of the first floor of the house
ѕлан 2-го этажа дома

Plan of the second floor of the house
‘асады дома

Facades of the house
–азрез дома

Section of the house
ќсновные характеристики дома
| Ќј»ћ≈Ќќ¬јЌ»≈ | ’ј–ј “≈–»—“» ј |
|---|---|
| ќбща€ площадь | 56,5 м2 |
| √абариты дома | 6,6 x 6,6 м |
| ¬ысота 1-го этажа (в чистоте) | 2,6 м |
| ¬ысота 2-го этажа (в чистоте) | 2,6 м |
| ¬ысота дома в коньке | 7,071 м |
| ‘ундамент | монолитный ж.б. плитный или ленточный или свайно-ростверковый |
| —тены несущие | бревно, брус, каркасник, газобетонные блоки или кирпич |
| ѕерекрыти€ | по дерев€нным балкам |
| ровл€ | металлочерепица или гибка€ (м€гка€) кровл€ |
| ¬озможность внесени€ изменений в проект | ƒа, любые изменени€ |
| —остав проекта | ј– (архитектурные решени€), – (конструктивные решени€), »– (инженерные решени€) |
| —тоимость проекта | —мотри ѕ–ј…—-Ћ»—“ |
|
|
| —траницы: | [1] |






