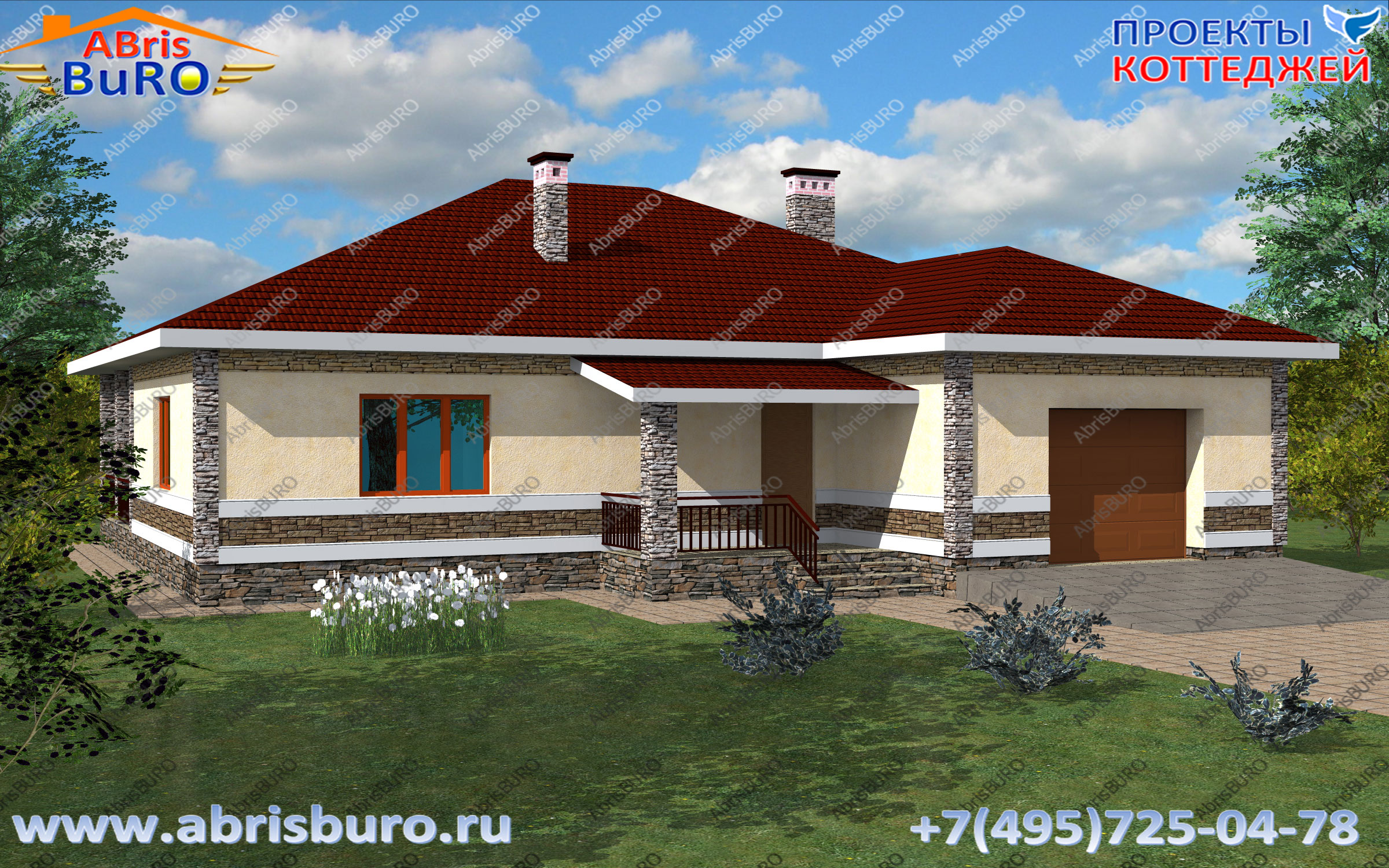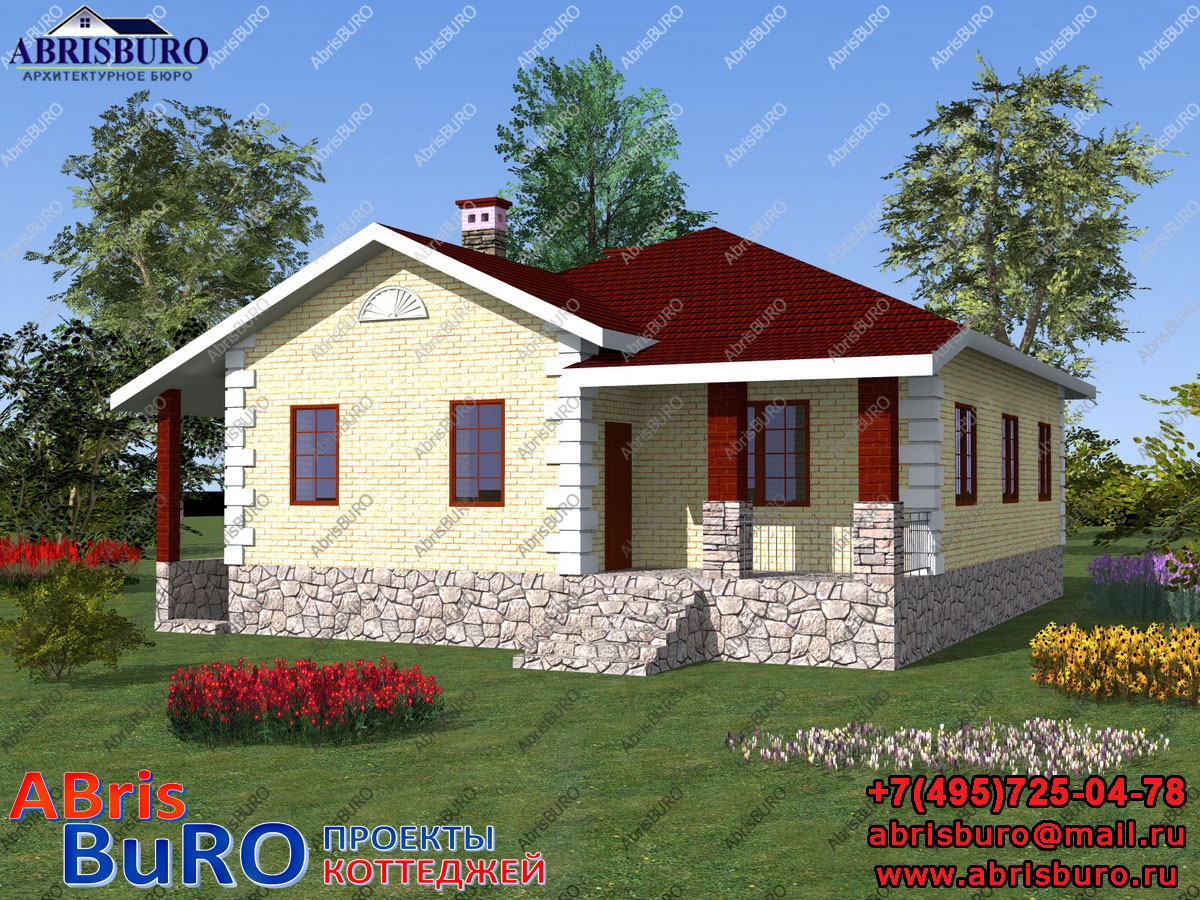«аписи с меткой цокольный этаж
(и еще 28 запис€м на сайте сопоставлена така€ метка)
ƒругие метки пользовател€ ↓
2 этажа 4 спальни abrisburo абрисбюро архитектура архитектурна€ фирма архитектурное проектирование архитектурные решени€ архитектурный проект балкон бан€ веранда вилла газобетон газобетонные (газосиликатные) газобетонные блоки гараж готовые проекты готовый готовый проект дача двухскатна€ двухэтажный дом загородный загородный дом камин квадратные метры керамзитобетонные блоки керамические блоки (тепла€ керамика) кирпич кирпичные конструкторское проектирование котедж коттедж крыльцо купить проект мансарда новый особн€к пенобетонные блоки пеноблоки план планировка плоска€ кровл€ построить построить дом проект проект дома проект коттеджа проектирование проектирование домов проектирование домов и коттеджей проектирование коттеджей проекты проекты домов проекты домов и коттеджей проекты коттеджей проэкт сауна строительство строительство домов строительство коттеджей тепла€ керамика теплоблоки терраса чертеж дома
K3096-321 ѕроект дома с подвалом |
ƒневник |
ѕроект дома K3096-321 с подвалом и террасой
√лавный фасад дома
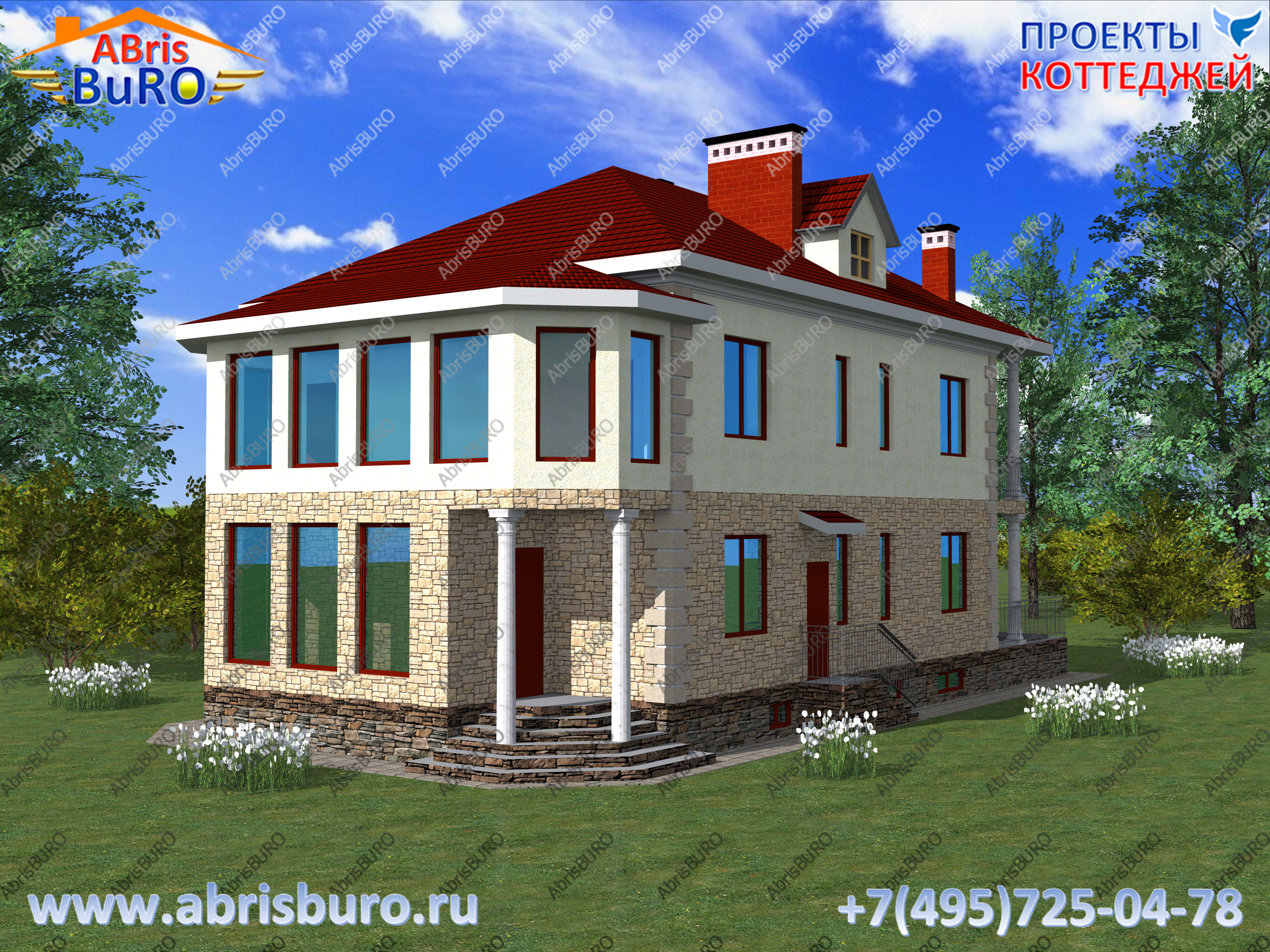
K3096-321 ѕроект 2-х этажного дома с подвалом, сауной, мастерской, верандой, балконом и террасой общей площадью 321,03 м2 от архитектурно-строительной фирмы јбрисЅё–ќ-проекты коттеджей
ѕлан подвала
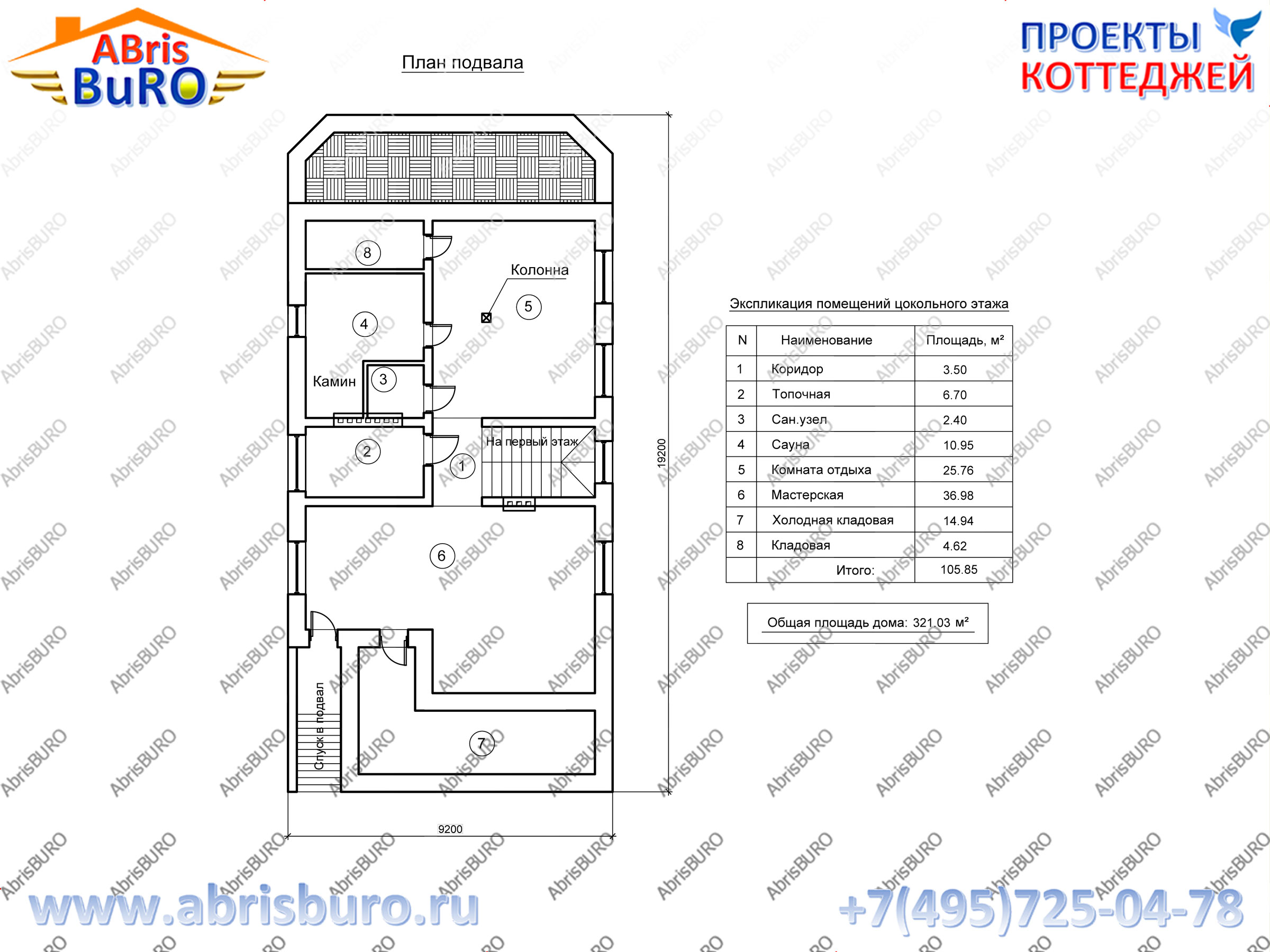
ѕлан подвала (Plan of the basement)
ѕлан 1-го этажа дома
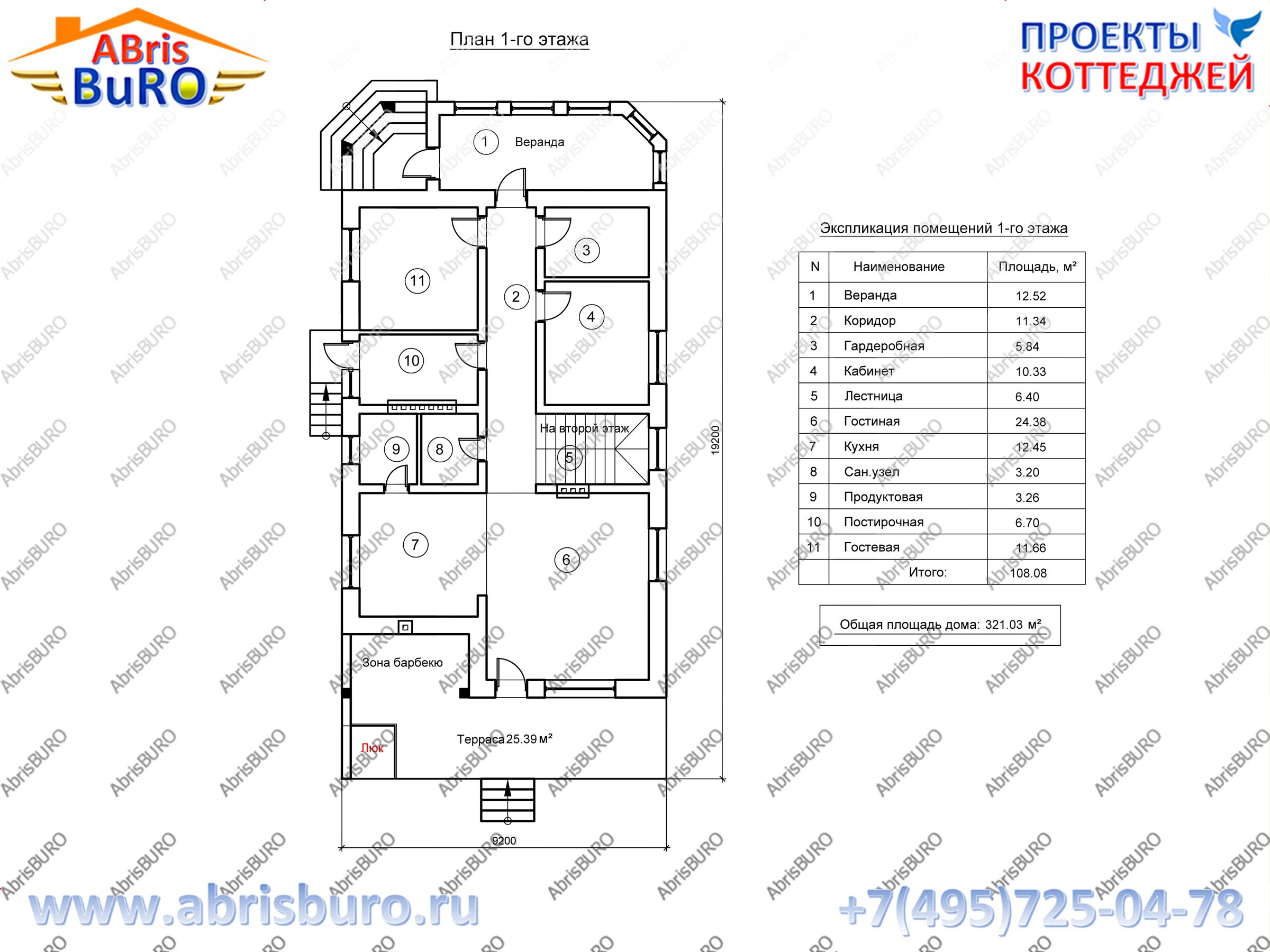
ѕлан 1-го этажа дома (Plan of the first floor of the house)
ѕлан 2-го этажа дома
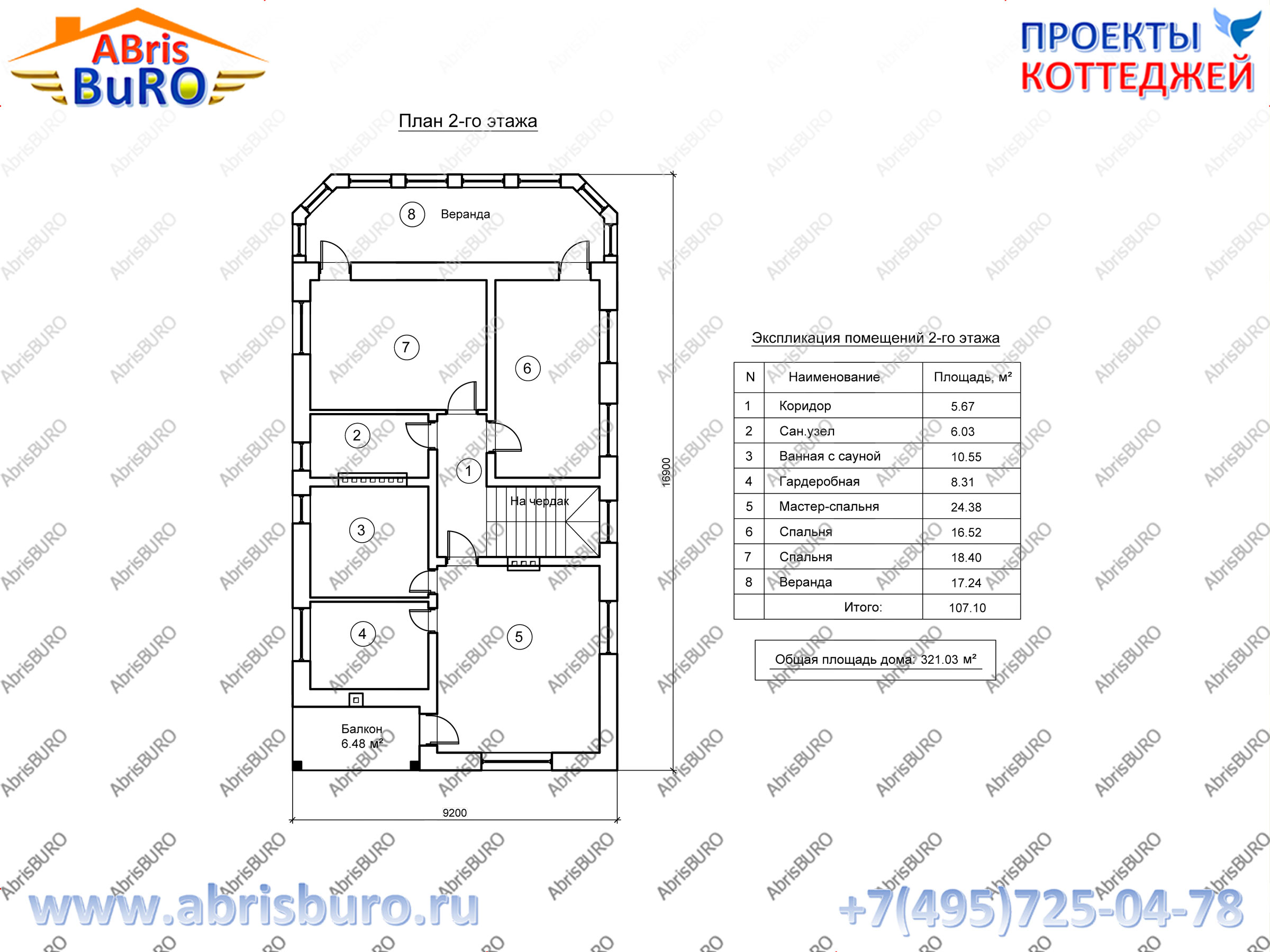
ѕлан 2-го этажа дома (Plan of the second floor of the house)
‘асады дома
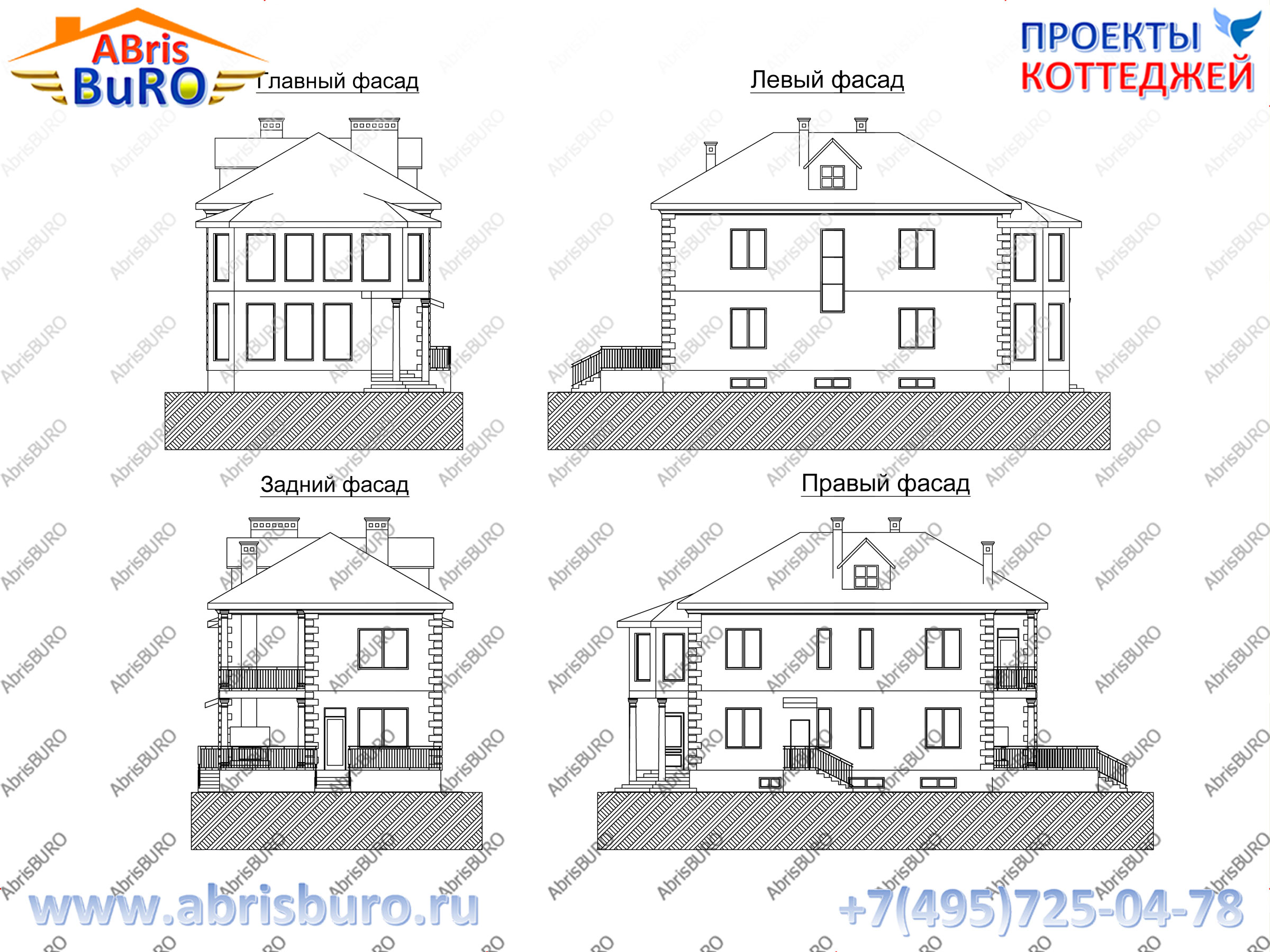
‘асады дома (Facades of the house)
–азрез дома
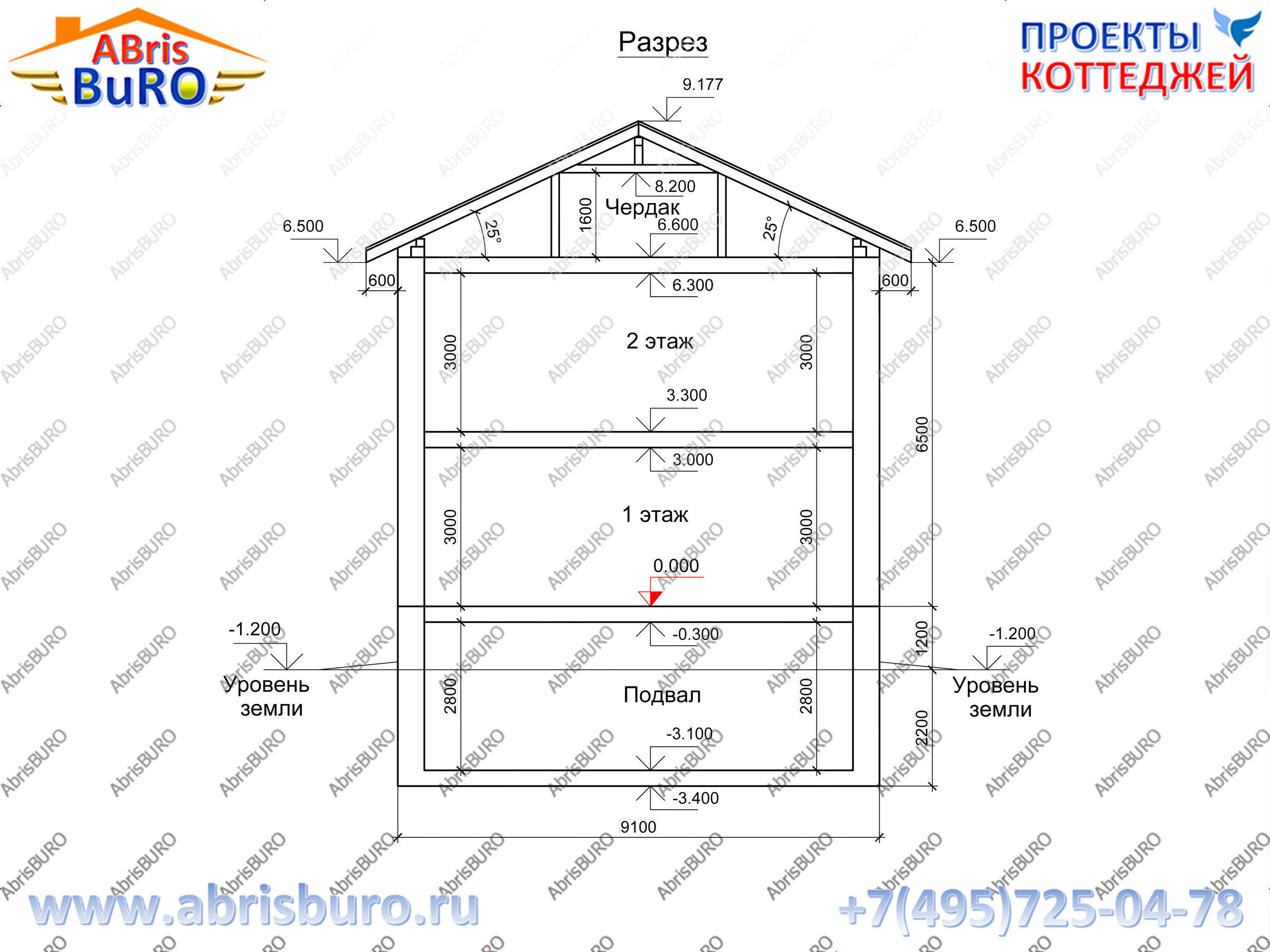
–азрез дома (Section of the house)
ќсновные характеристики дома
| Ќј»ћ≈Ќќ¬јЌ»≈ | ’ј–ј “≈–»—“» ј |
|---|---|
| ќбща€ площадь | 321,03 м2 |
| √абариты дома | 9,2 х 19,2 м |
| ¬ысота подвала (в чистоте) | 2,8 м |
| ¬ысота 1-го этажа (в чистоте) | 3,0 м |
| ¬ысота 2-го этажа (в чистоте) | 3,0 м |
| ¬ысота чердака | 1,6 м |
| ¬ысота дома в коньке | 9,177 м |
| ‘ундаменты | монолитна€ ж/б фундаментна€ плита |
| —тены несущие (возможные варианты) | кирпичные, газобетонные (газосиликатные), керамические блоки (тепла€ керамика) |
| ѕерекрыти€ | монолитные или сборные ж.б. |
| ровл€ | черепица или гибка€ (м€гка€) кровл€ |
| ¬озможность внесени€ изменений в проект | ƒа, любые изменени€ |
| —остав проекта | ј– (архитектурные решени€), – (конструктивные решени€), »– (инженерные решени€) |
| —тоимость проекта | —мотри ѕ–ј…—-Ћ»—“ |
|
ћетки: проект дом коттедж мастерска€ терраса веранда цокольный этаж подвал сауна балкон строительство проектирование архитектура новый K3096-321 |
K3092-320 ѕроект двухэтажного коттеджа с цокольным этажом, террасами и балконами из газобетонных блоков |
ƒневник |
K3092-320 ѕроект коттеджа с цокольным этажом
√лавный фасад дома
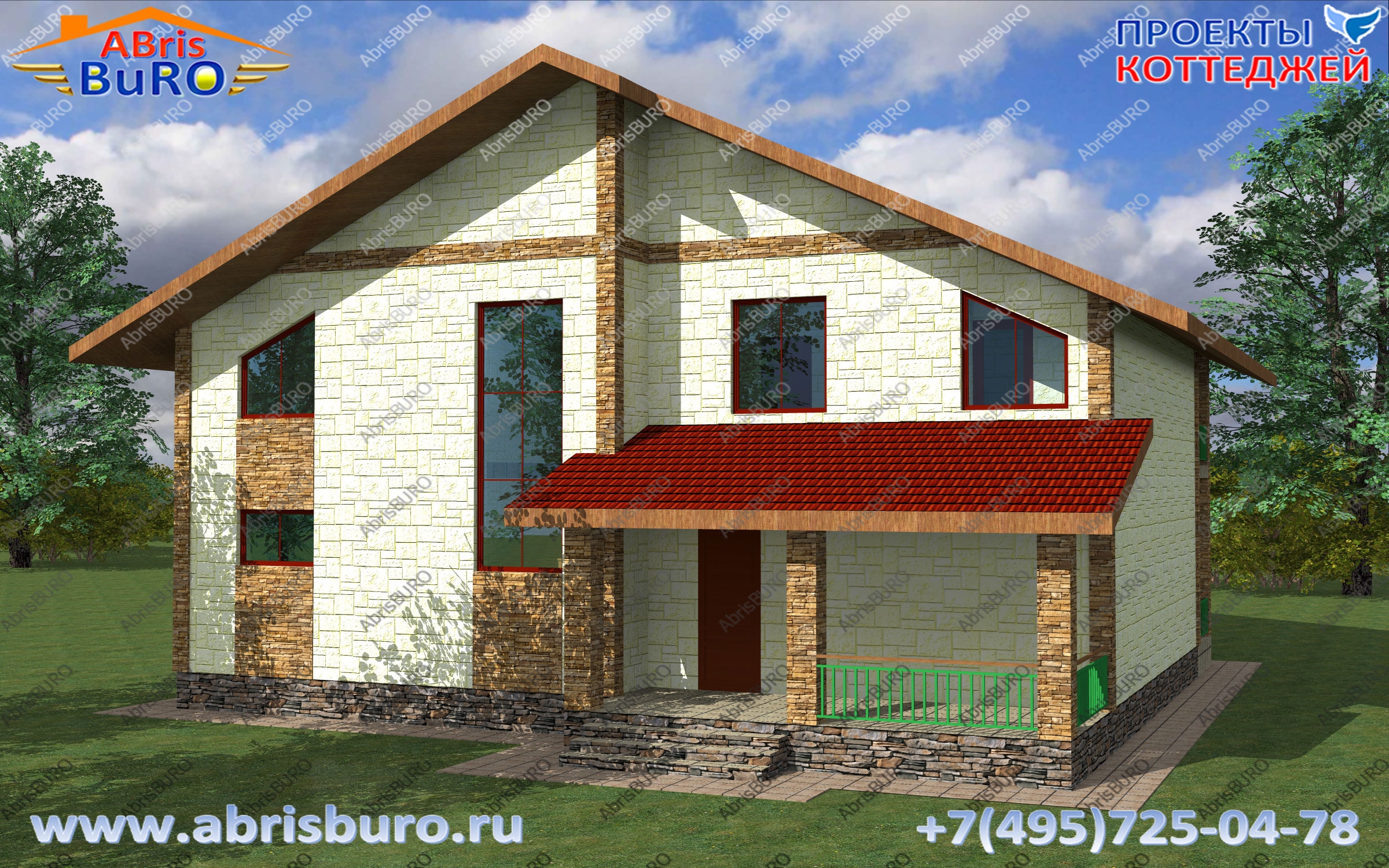
K3092-320 ѕроект двухэтажного коттеджа с цокольным этажом, террасами и балконами из газобетонных блоков общей площадью 320,63 м2 и габаритными размерами 14,75 х 13,25 метров от архитектурной фирмы јЅ–»—Ѕё–ќ
ѕлан подвала
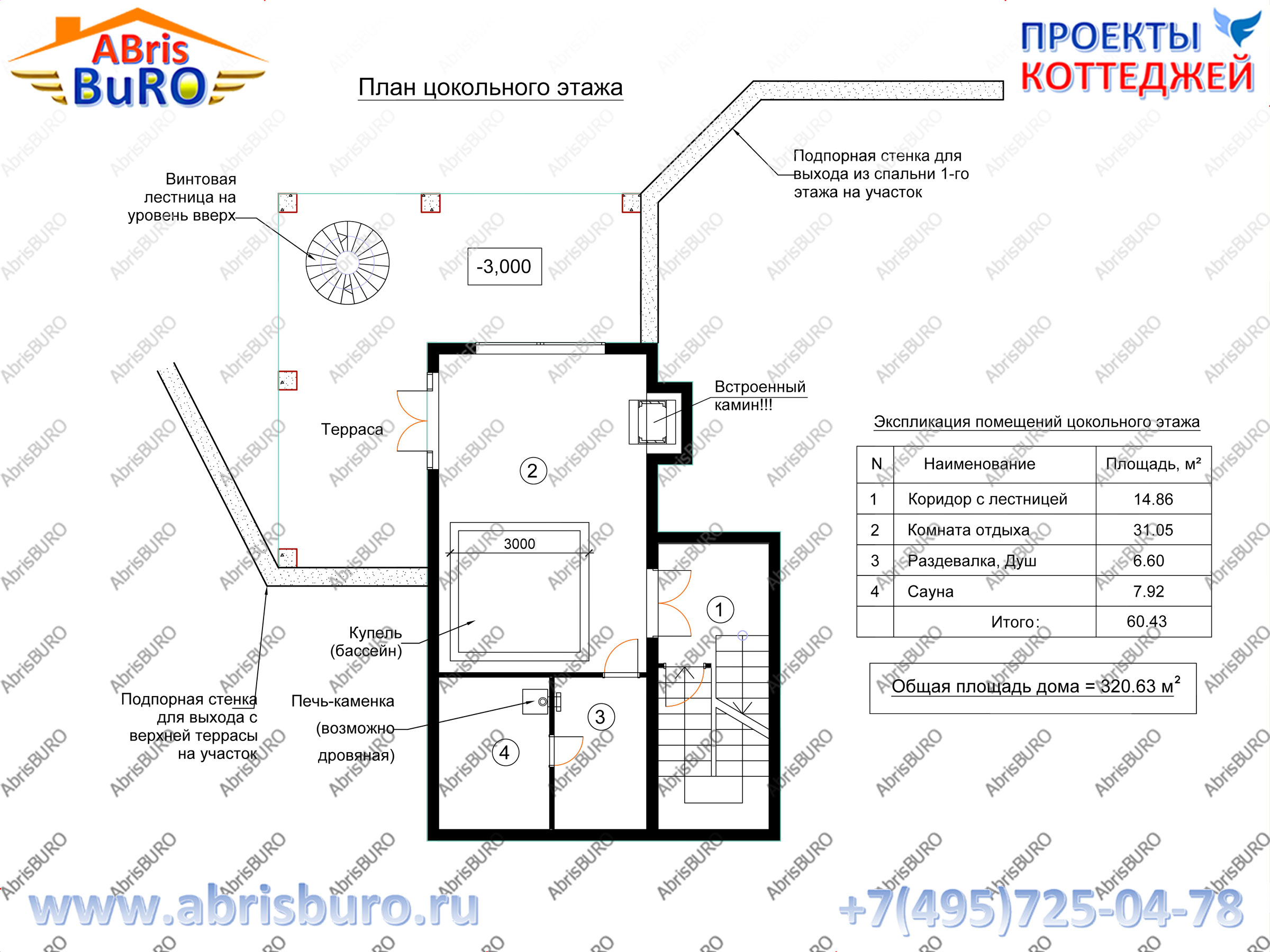
ѕлан подвала (Plan of the basement)
ѕлан 1-го этажа дома
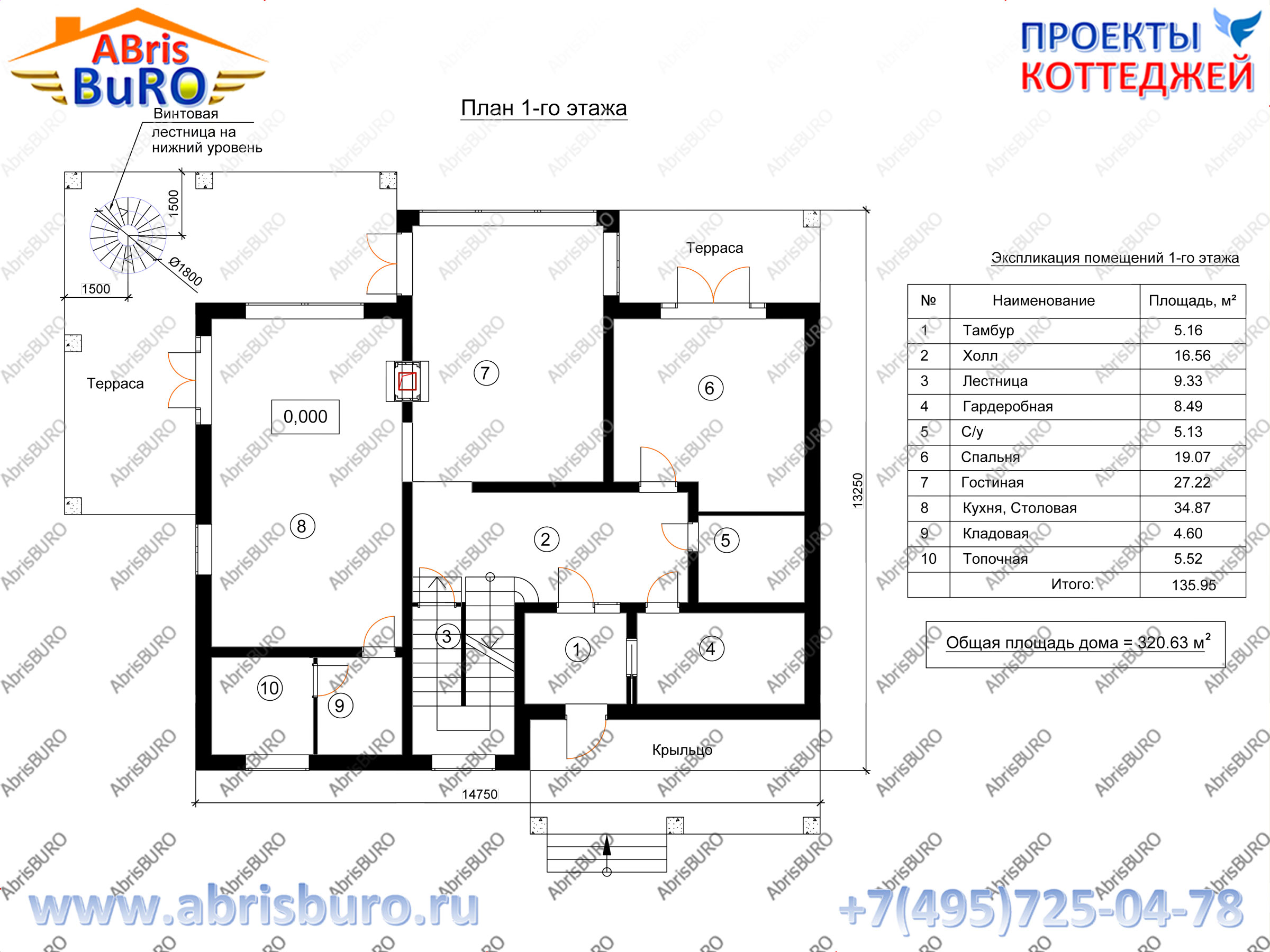
ѕлан 1-го этажа дома (Plan of the first floor of the house)
ѕлан 2-го этажа дома
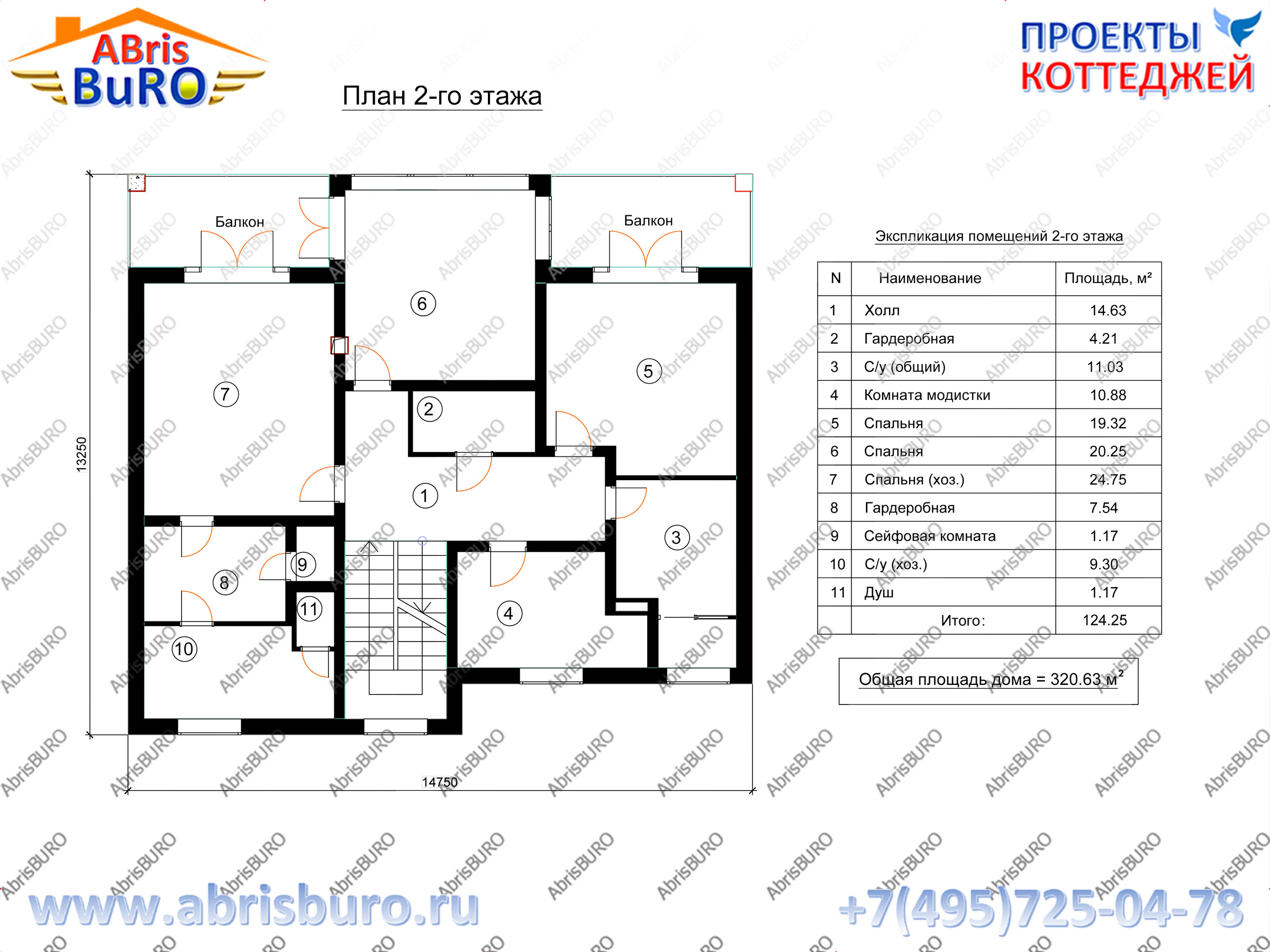
ѕлан 2-го этажа дома (Plan of the second floor of the house)
‘асады дома
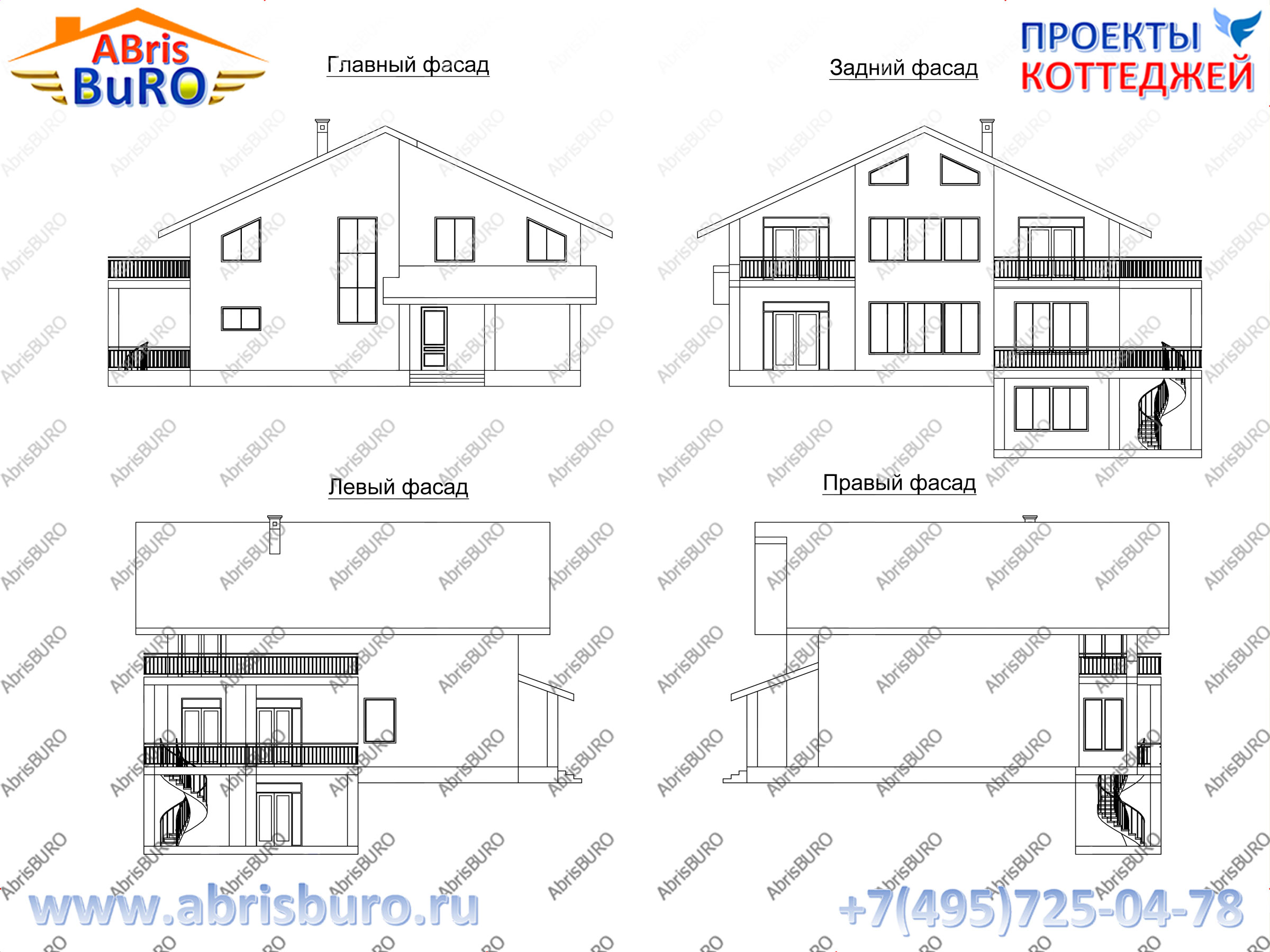
‘асады дома (Facades of the house)
–азрез дома
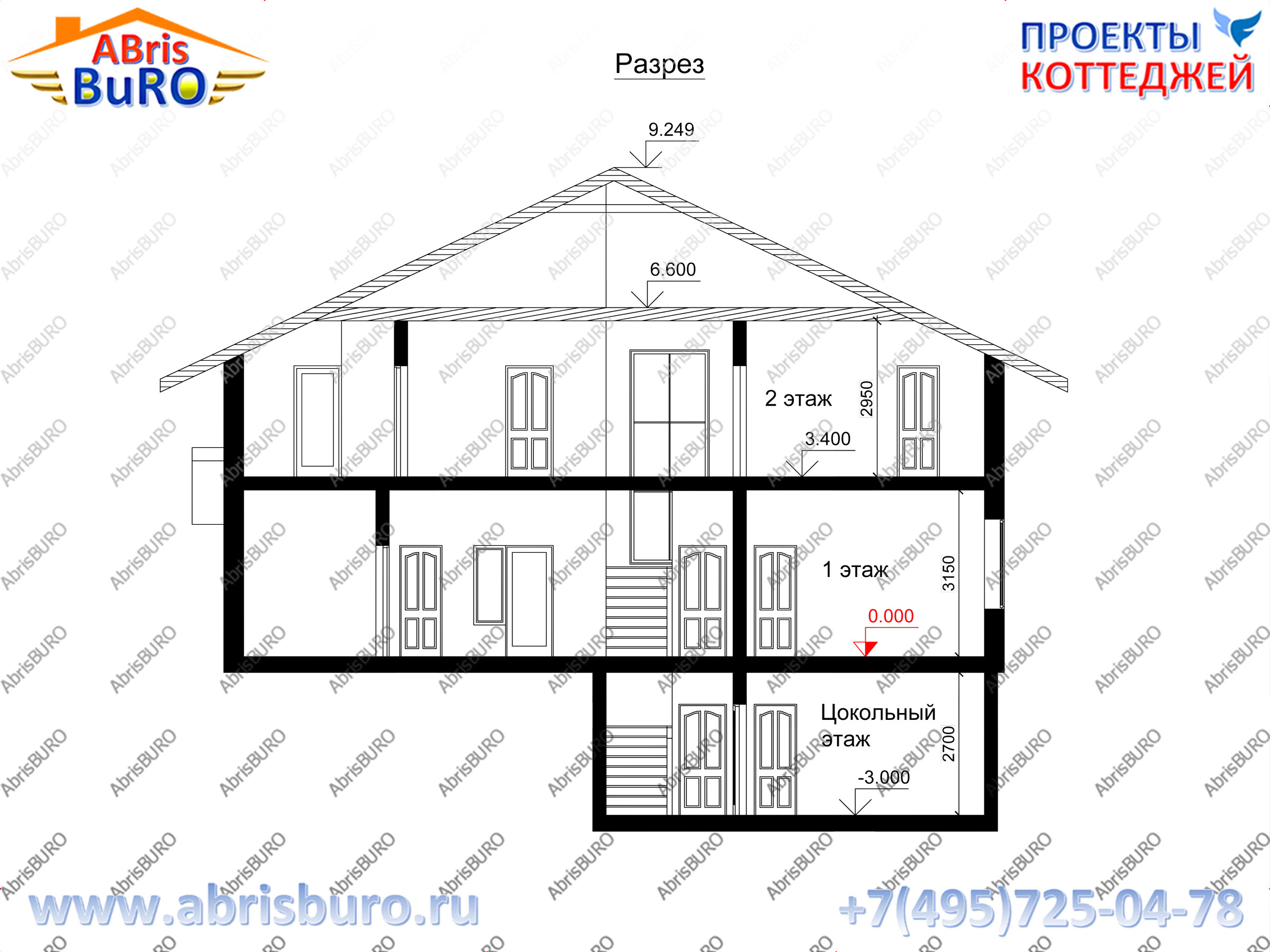
–азрез дома (Section of the house)
ќсновные характеристики дома
| Ќј»ћ≈Ќќ¬јЌ»≈ | ’ј–ј “≈–»—“» ј |
|---|---|
| ќбща€ площадь | 320,63 м2 |
| √абариты дома | 14,75 х 13,25 м |
| ¬ысота подвала (в чистоте) | 2,7 м |
| ¬ысота 1-го этажа (в чистоте) | 3,15 м |
| ¬ысота 2-го этажа (в чистоте) | 2,95 м |
| ¬ысота дома в коньке | 9,249 м |
| ‘ундаменты | монолитна€ ж/б фундаментна€ плита, ленточный фундамент |
| —тены несущие (возможные варианты) | кирпичные, газобетонные (газосиликатные), керамические блоки (тепла€ керамика) |
| ѕерекрыти€ | монолитные или сборные ж.б. |
| ровл€ | черепица или гибка€ (м€гка€) кровл€ |
| ¬озможность внесени€ изменений в проект | ƒа, любые изменени€ |
| —остав проекта | ј– (архитектурные решени€), – (конструктивные решени€), »– (инженерные решени€) |
| —тоимость проекта | —мотри ѕ–ј…—-Ћ»—“ |
|
ћетки: проект дом коттедж балкон терраса веранда цокольный этаж подвал строительство проектирование архитектура новый K3092-320 |
K2583-268 ѕроект двухэтажного узкого дома с цокольным этажом, сауной, спортзалом, комнатой отдыха и балконами |
ƒневник |
K2583-268 ѕроект двухэтажного дома с цокольным этажом
√лавный фасад дома
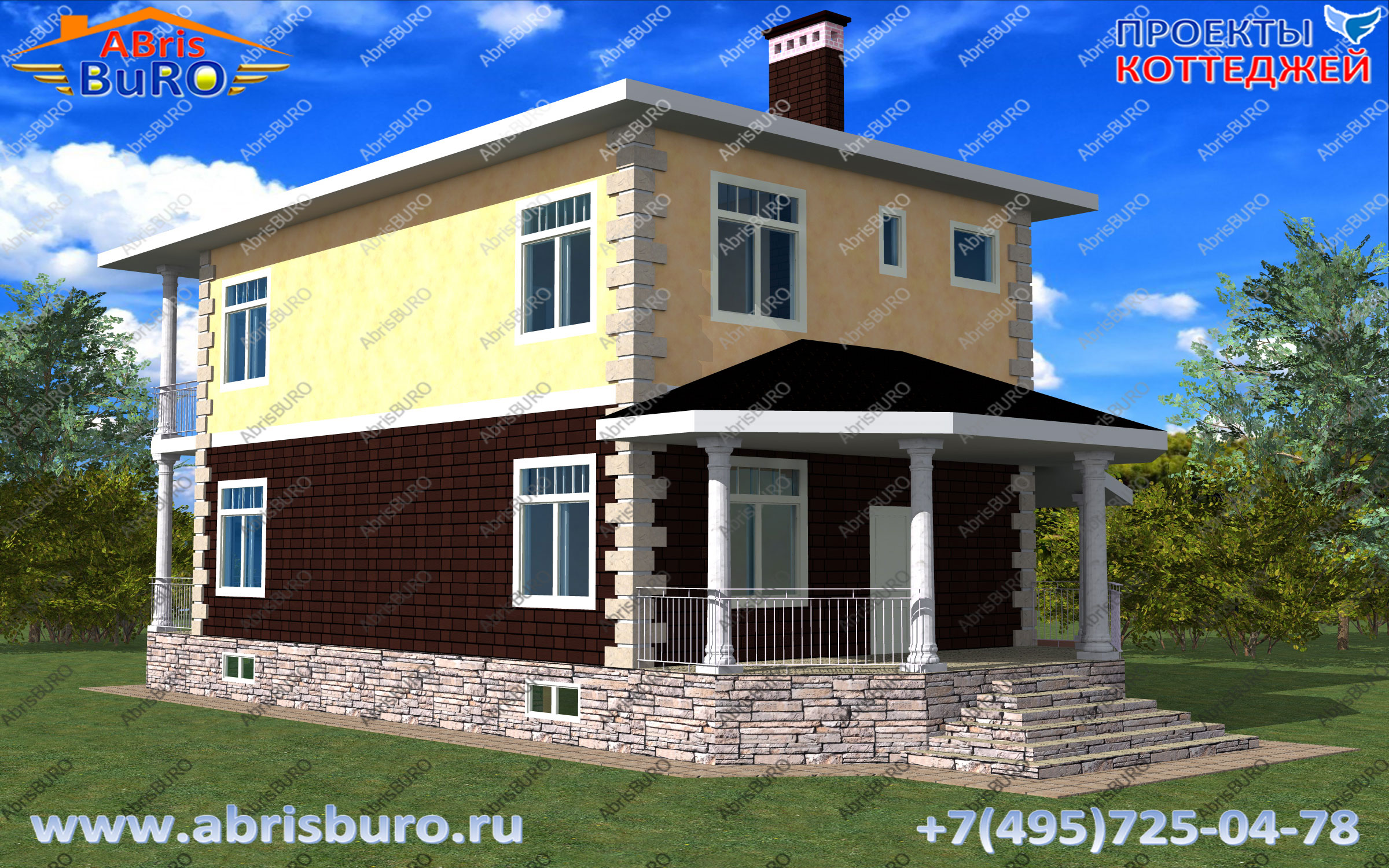
K2583-268 ѕроект двухэтажного узкого дома с цокольным этажом, сауной, спортзалом , комнатой отдыха и балконами из газобетонных блоков общей площадью 268,3 м2 и габаритными размерами 8,1 х 14,1 метров в архитектурном бюро ABRISBURO
ѕлан цокольного этажа
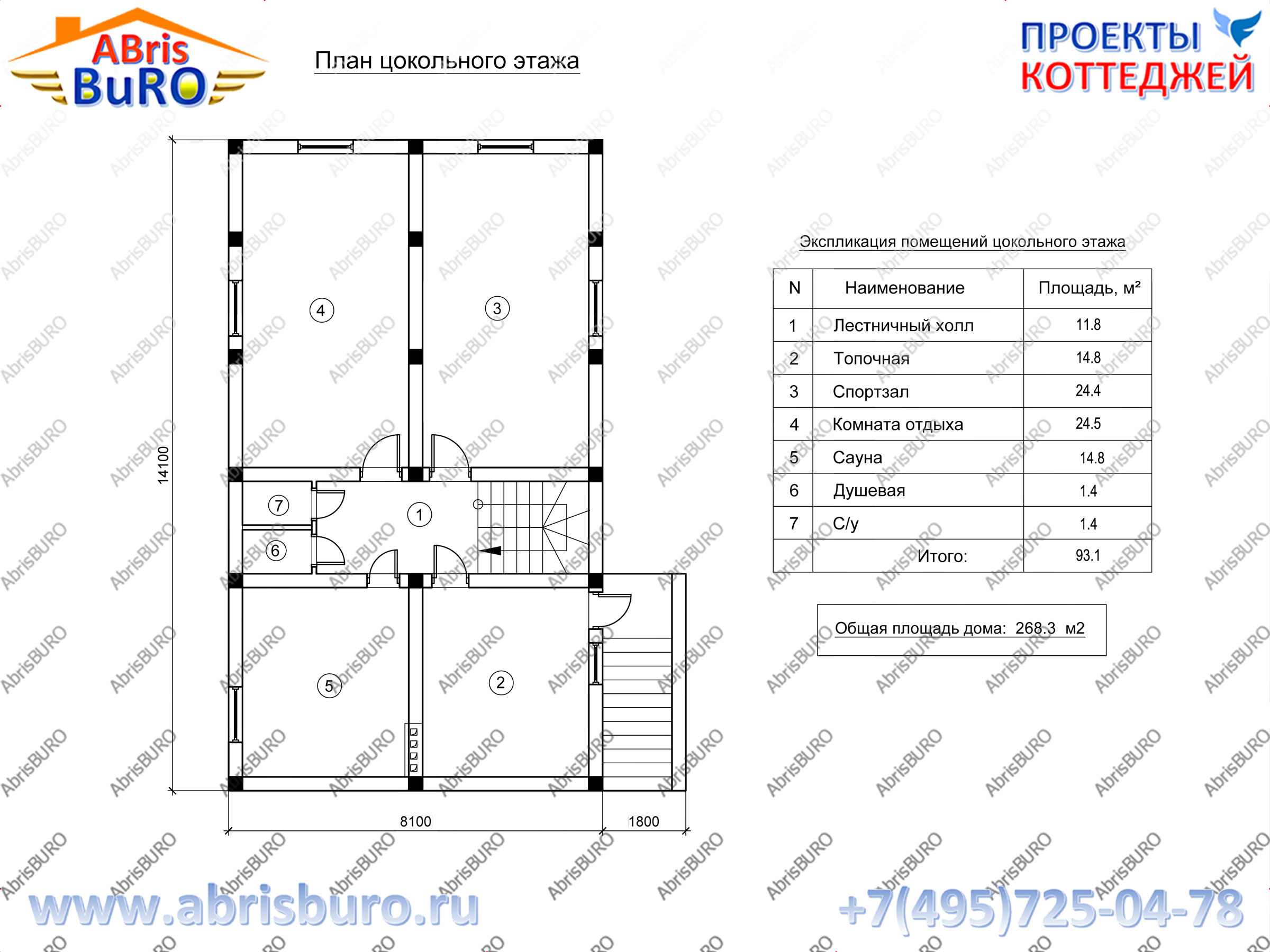
ѕлан цокольного этажа (Ground floor plan)
ѕлан 1-го этажа дома
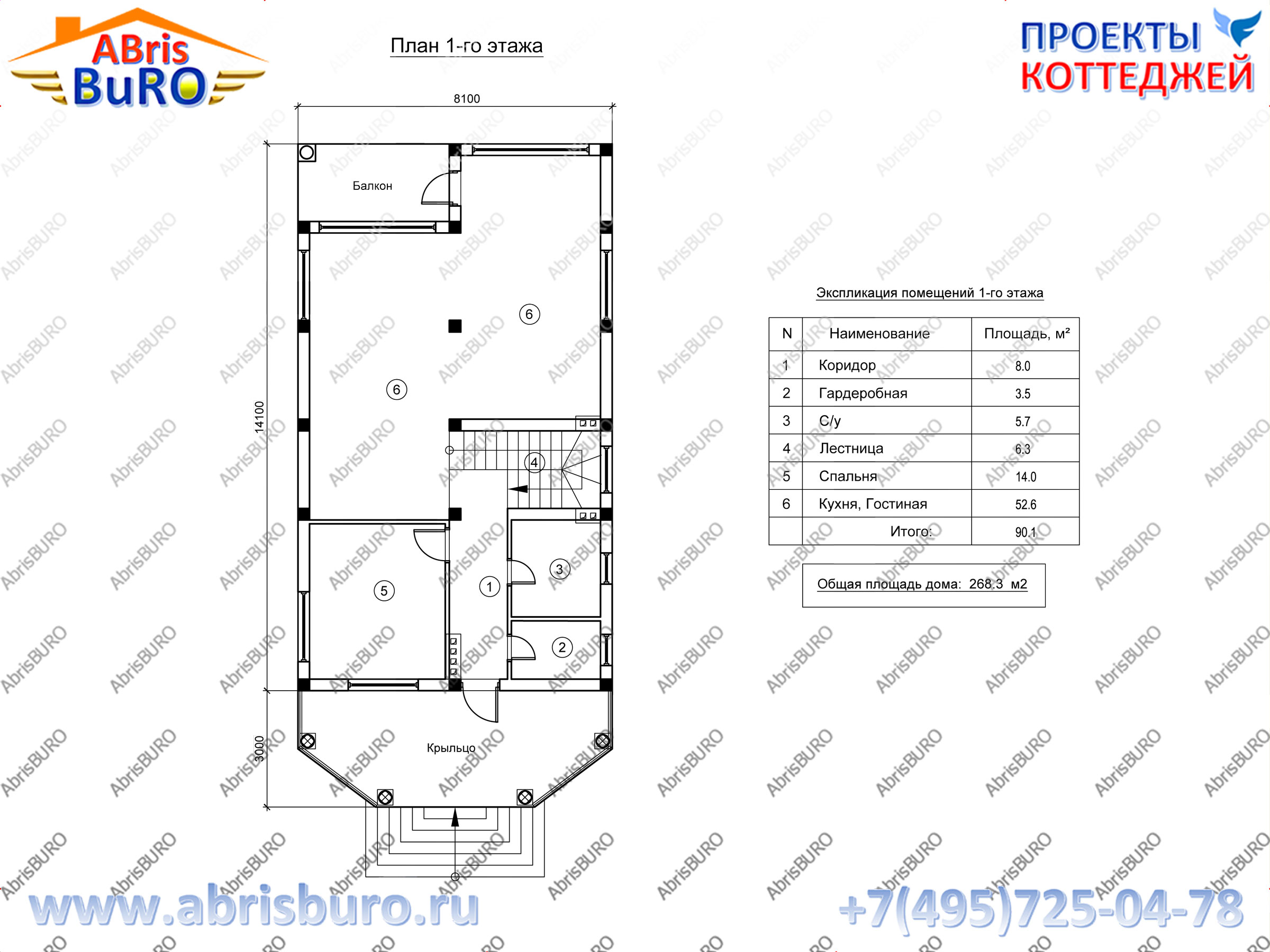
ѕлан 1-го этажа дома (Plan of the first floor of the house)
ѕлан 2-го этажа дома
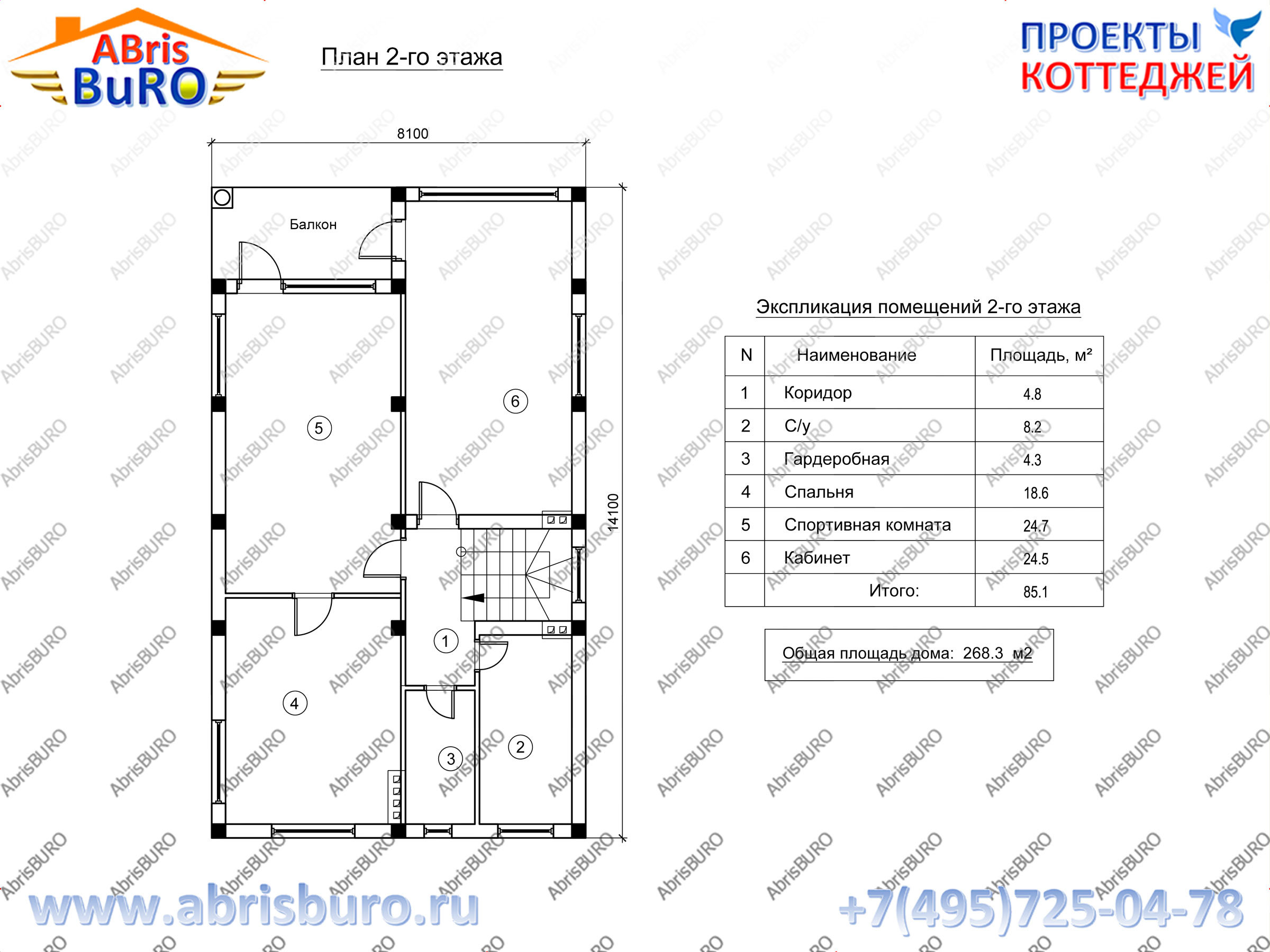
ѕлан 2-го этажа дома (Plan of the second floor of the house)
‘асады дома
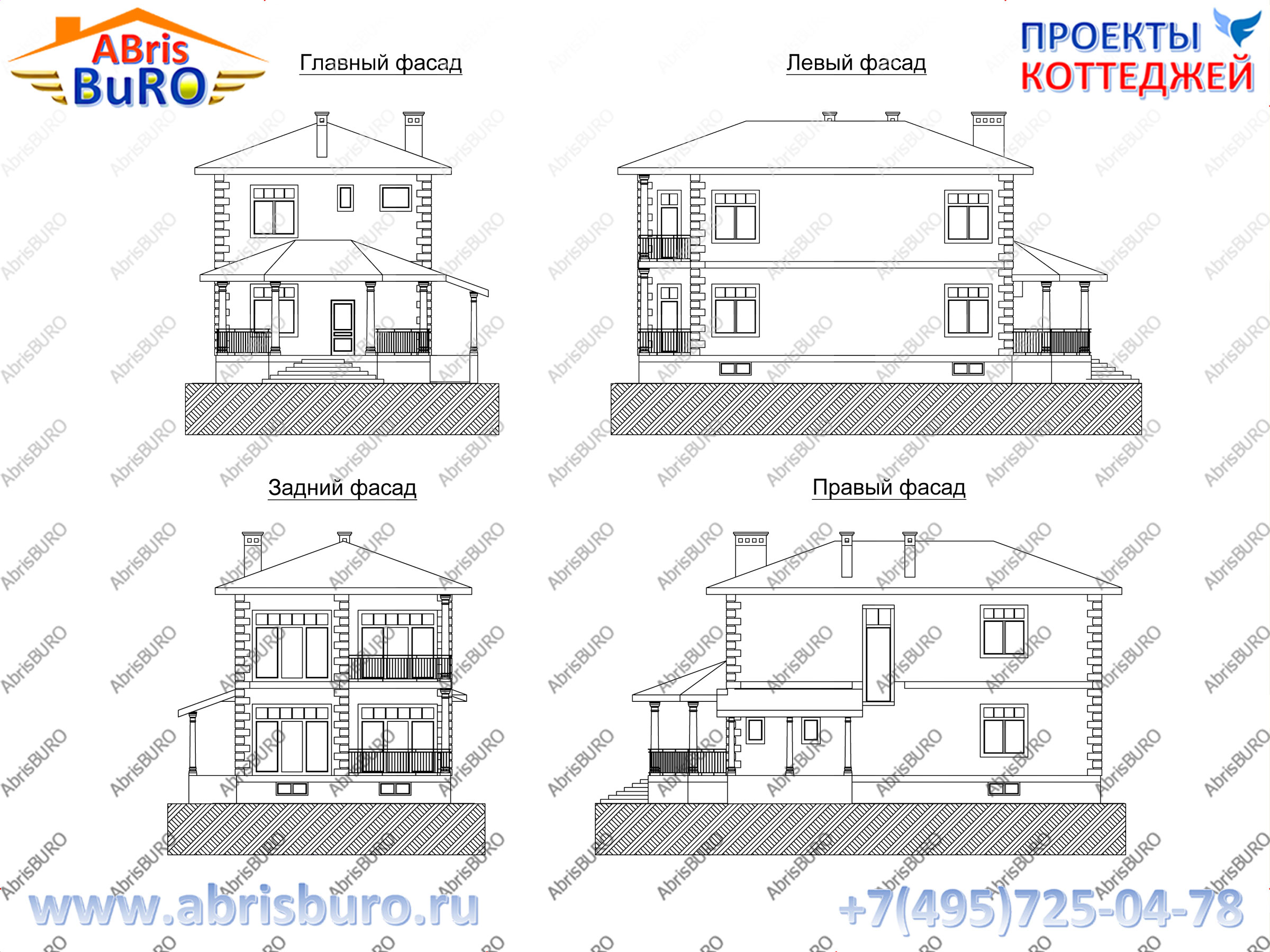
‘асады дома (Facades of the house)
–азрез дома
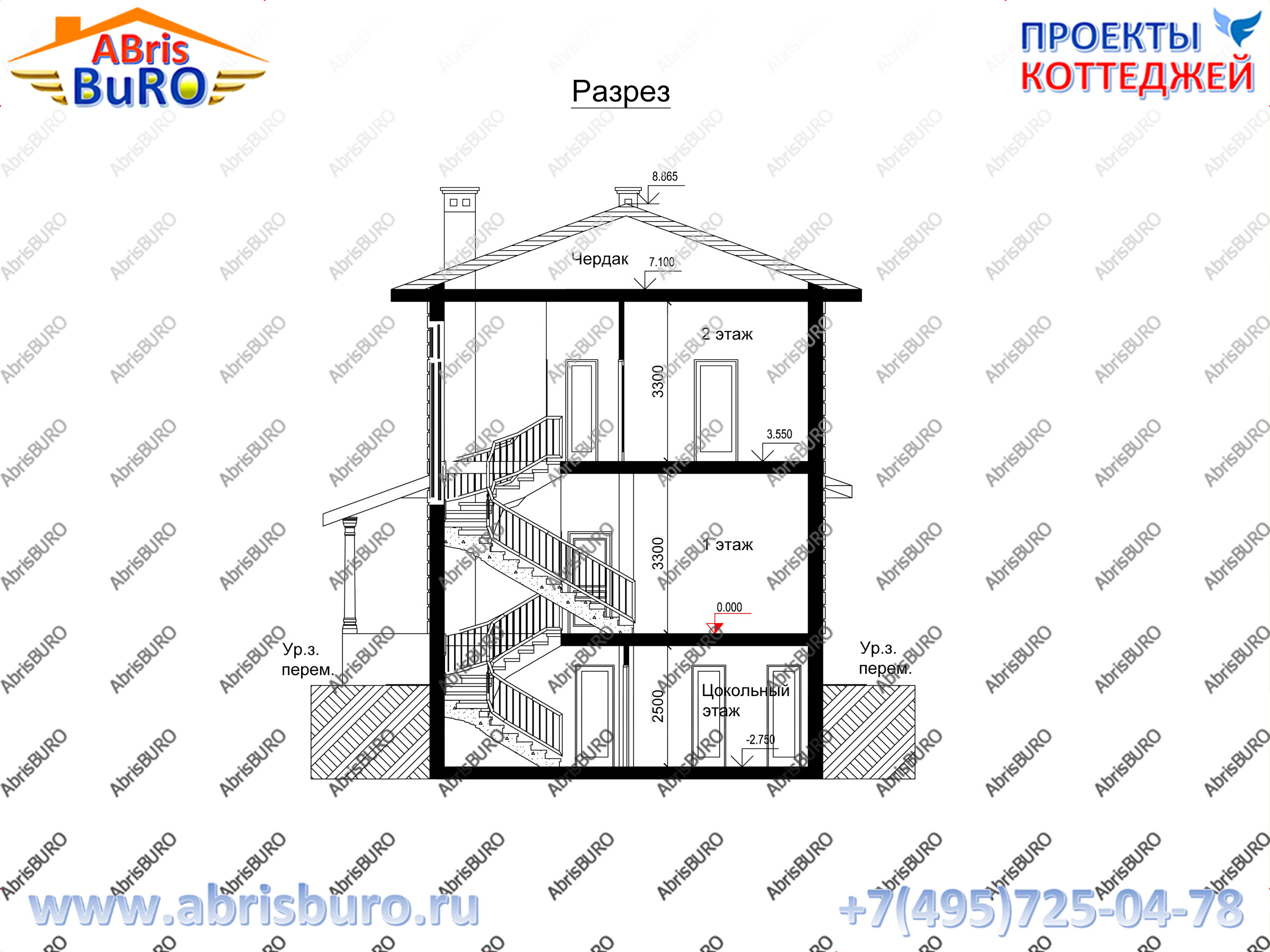
–азрез дома (Section of the house)
ќсновные характеристики дома
| Ќј»ћ≈Ќќ¬јЌ»≈ | ’ј–ј “≈–»—“» ј |
|---|---|
| ќбща€ площадь | 268,3 м2 |
| √абариты дома | 8,1 х 14,1 м |
| ¬ысота цокольного этажа (в чистоте) | 2,5 м |
| ¬ысота 1-го этажа (в чистоте) | 3,3 м |
| ¬ысота 2-го этажа (в чистоте) | 3,3 м |
| ¬ысота дома в коньке | 8,865 м |
| ‘ундамент | монолитный ж.б. плитный |
| —тены несущие (возможные варианты) | кирпичные, газобетонные (газосиликатные), керамические блоки (тепла€ керамика), теплоблоки |
| ѕерекрыти€ | монолитные или сборные ж.б. |
| ровл€ | черепица или гибка€ (м€гка€) кровл€ |
| ¬озможность внесени€ изменений в проект | ƒа, любые изменени€ |
| —остав проекта | ј– (архитектурные решени€), – (конструктивные решени€), »– (инженерные решени€) |
| —тоимость проекта | —мотри ѕ–ј…—-Ћ»—“ |
|
|
265-283 ѕроект дома с цокольным этажом и гаражом |
ƒневник |
265-283 ѕроект дома с цокольным этажом и гаражом
√лавный фасад дома
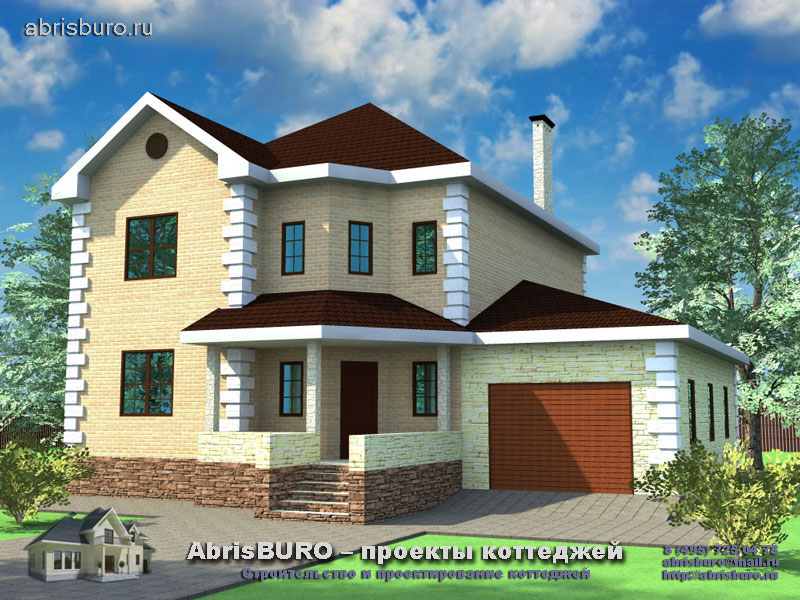
√отовый проект двухэтажного кирпичного дома 265-283 с цокольным этажом, крыльцом и пристроенным гаражом общей площадью 282,7 квадратных метров с габаритными размерами 13,5 x 12,7 метров. ѕрофессиональное проектирование загородных домов и коттеджей в архитектурном бюро AbrisBURO.
ј“≈√ќ–»»
- ¬—≈ ѕ–ќ≈ “џ
- ѕ–ќ≈ “џ до 100 м2
- ѕ–ќ≈ “џ 100-150 м2
- ѕ–ќ≈ “џ 150-200 м2
- ѕ–ќ≈ “џ 200-250 м2
- ѕ–ќ≈ “џ 250-300 м2
- ѕ–ќ≈ “џ от 300 м2
- ѕроекты коттеджей
- ѕроекты домов
- Ћучшие ѕ–ќ≈ “џ
- ќдноэтажные дома
- ƒвухэтажные дома
- “рехэтажные дома
- ћансардные дома
- лассические дома
- —овременные дома
- ’ай-тек, дома high tech
- ѕроекты домов с гаражом
- ѕроекты домов с подвалом
- ѕроекты домов с балконом
- ѕроекты домов с террасой
- ѕроекты домов с эркером
- ѕроекты домов с бассейном
- ѕроекты дерев€нных домов
- ѕроекты бань и саун
- Ёскизы домов
- »нтерьеры
ѕлан цокольного этажа
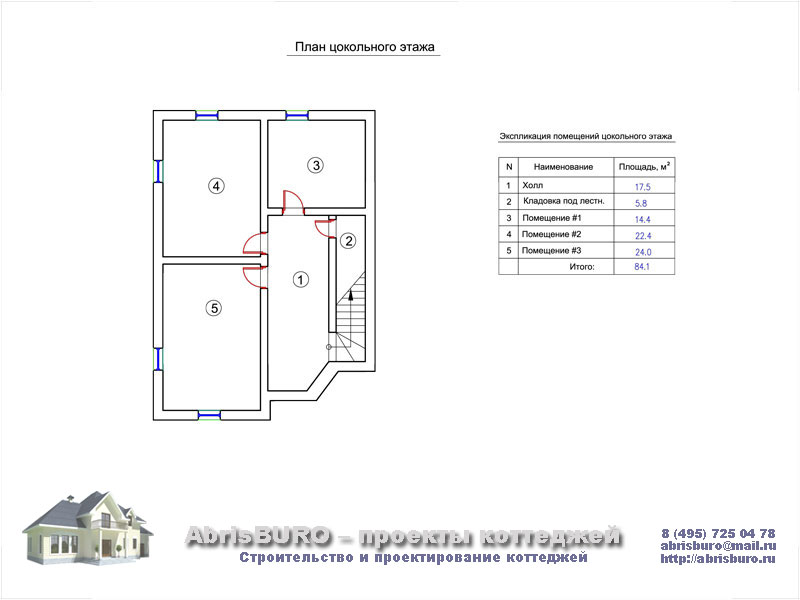
ѕлан цокольного этажа (Ground floor plan)
ѕлан 1-го этажа дома
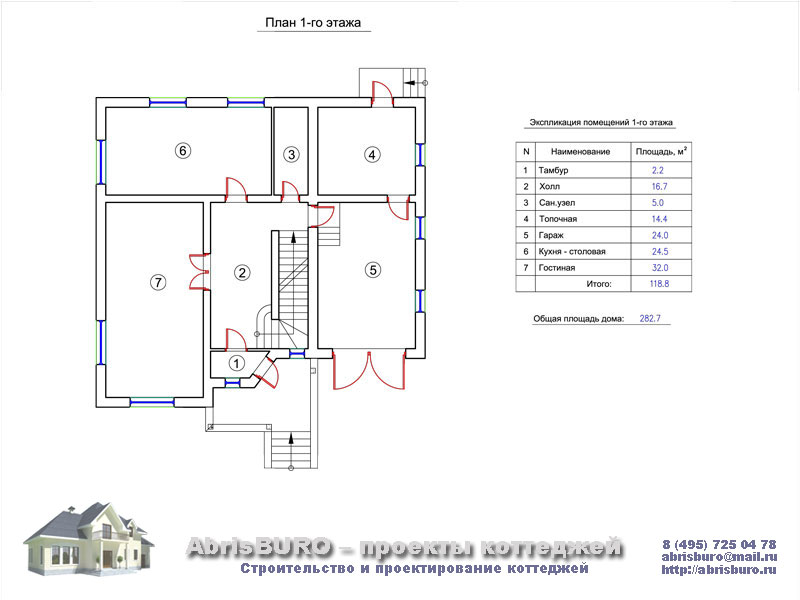
ѕлан 1-го этажа дома (Plan of the first floor of the house)
ѕлан 2-го этажа дома
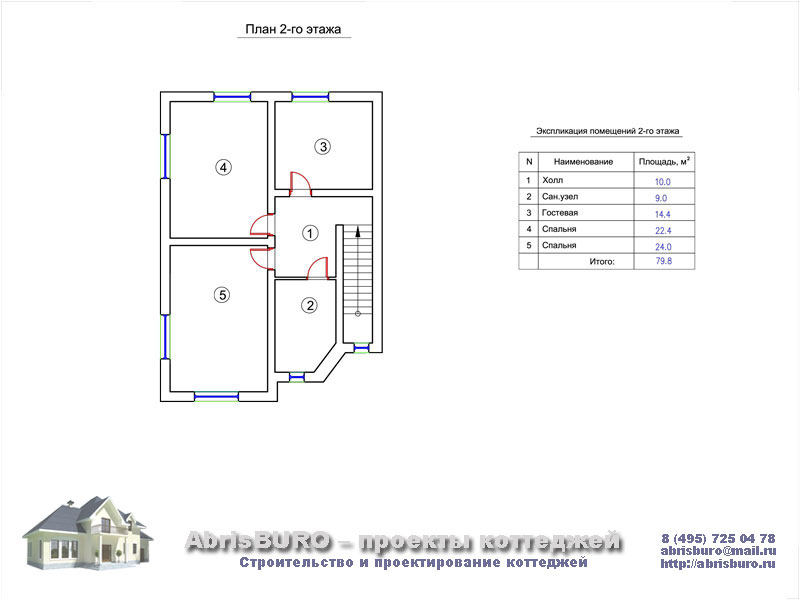
ѕлан 2-го этажа дома (Plan of the second floor of the house)
‘асады дома
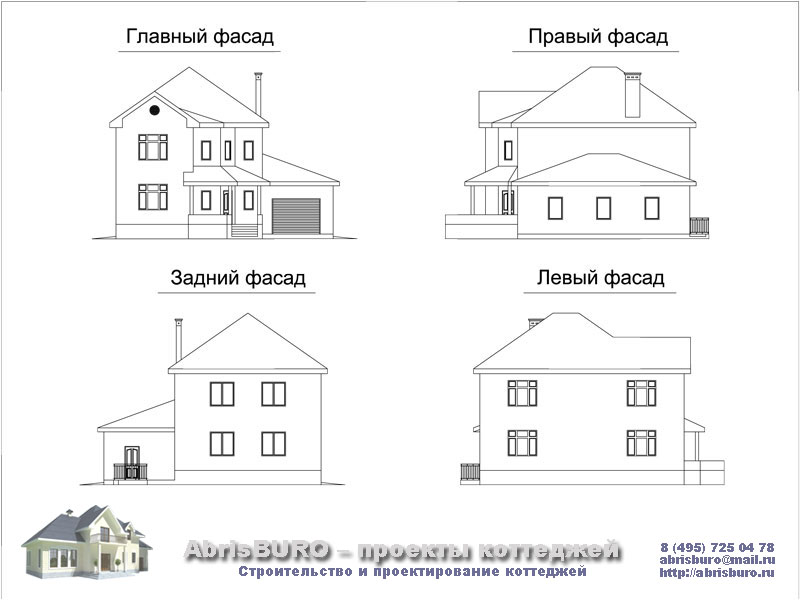
‘асады дома (Facades of the house)
ќсновные характеристики дома
| Ќј»ћ≈Ќќ¬јЌ»≈ | ’ј–ј “≈–»—“» ј |
|---|---|
| ќбща€ площадь | 282,7 м2 |
| √абариты дома | 13,5 x 12,7 м |
| ¬ысота 1-го этажа (в чистоте) | 3,0 м |
| ¬ысота 2-го этажа (в чистоте) | 3,0 м |
| ‘ундамент | монолитный ж.б. плитный или ленточный или свайно-ростверковый |
| —тены несущие (возможные варианты) | кирпичные, газобетонные (газосиликатные), керамические блоки (тепла€ керамика), теплоблоки, керамзитобетонные блоки |
| ѕерекрыти€ | монолитные или сборные ж.б. |
| ровл€ | черепица или гибка€ (м€гка€) кровл€ |
| ¬озможность внесени€ изменений в проект | ƒа, любые изменени€ |
| —остав проекта | ј– (архитектурные решени€), – (конструктивные решени€), »– (инженерные решени€) |
| —тоимость проекта | —мотри ѕ–ј…—-Ћ»—“ |
|
|
ѕроекты одноэтажных домов и коттеджей с подвалом |
ƒневник |
ѕроекты одноэтажных домов и коттеджей с подвалом
Ќеизменной попул€рностью пользуютс€ проекты одноэтажных домов. ѕодвал — этаж с уровнем пола ниже уровн€ земли, более чем на половину высоты помещений или первый подземный этаж. —лужит дл€ размещени€ различного оборудовани€, припасов. ’арактеризуетс€ стабильностью суточных и годовых температур за счЄт теплоизолирующих свойств земли и отсутствием естественного солнечного освещени€. ÷окольный этаж — это этаж с отметкой пола помещений ниже планировочной отметки земли на высоту не более половины высоты помещений. ‘ундаменты подвала, как правило, делают в виде сплошной монолитной железобетонной плиты толщиной не менее 300мм, либо ленточные ж/б монолитные или сборные из блоков ‘Ѕ— с фундаментной подушкой, в таком случае полом служит армированна€ цементно-песчана€ ст€жка толщиной 100мм.
K3087-309 ѕроект одноэтажного дома с цокольным этажом
K3087-309 ѕроект одноэтажного дома с цокольным этажом, трем€ спальн€ми и арочным входом из газобетонных блоков общей площадью 309,4 м2 и габаритными размерами 12,7 х 15,2 м. јвтор проекта архитектурно-строительна€ фирма јбрисЅё–ќ-ѕроекты коттеджей.
ѕќƒ–ќЅЌ≈≈
ѕроект одноэтажного дома с гаражом K1692-186
K1692-186 ѕроект одноэтажного коттеджа с террасой, гаражом на две автомашины и небольшим подвалом под гаражом общей площадью 185,8 м2 с габаритными размерами 16,5 х 17,0 м из газобетонных блоков от јрхитектурной ‘ирмы ABRISBURO. —остав помещений: тамбур, холл, кладова€, три спальни, кухн€-гостина€-столова€, гараж, подвал, бойлерна€, два санузла.
ѕќƒ–ќЅЌ≈≈
ѕроект одноэтажного дома с подвалом K1692-186
ѕроект одноэтажного дома с двум€ спальн€ми K1115-133 имеет один надземный этаж и подвал в левой передней части дома. ƒом облицован лицевым кирпичем.
ѕќƒ–ќЅЌ≈≈
ј“≈√ќ–»»
- √лавна€ станица ABRISBURO
- ѕроекты домов и коттеджей
- Ћучшие проекты домов и коттеджей
- ѕроекты красивых домов
- ѕроекты удачных коттеджей
- ѕроекты коттеджей до 100 м²
- ѕроекты коттеджей 100-150 м²
- ѕроекты коттеджей 150-200 м²
- ѕроекты коттеджей 200-250 м²
- ѕроекты коттеджей 250-300 м²
- ѕроекты коттеджей от 300 м²
- ѕроекты одноэтажных домов
- ѕроекты двухэтажных домов
- ѕроекты трехэтажных домов
- ѕроекты мансардных домов
- ѕроекты кирпичных домов
- ѕланы коттеджей
- Ќовые проекты домов
- ѕопул€рные проекты домов и коттеджей
- Ћюбимые проекты домов
- ѕроекты практичных домов
- ѕроекты домов в классическом стиле
- ѕроекты домов в стиле эклектика
- ’ай-тек, дома high tech
- ѕроекты современных домов
- ѕроекты домов в стиле шале
- ќсобн€ки и резиденции
- ¬»ЋЋј | ‘ото ¬илл | ѕроекты ¬илл
- –одовое поместье
- ѕроекты ƒ”ѕЋ≈ —ќ¬
- “аунхаусы - сблокированные дома
- ѕроекты дерев€нных домов
- аркасные дома
- ѕроекты гостевых домов
- ѕроекты бань и саун
- √аражи, ’озблоки, ѕостройки
- Ѕеседки и перголы
- ѕроекты домов и коттеджей с одной спальней
- ѕроекты одноэтажных домов с двум€ спальн€ми
- ѕроекты одноэтажных домов с трем€ спальн€ми
- ѕроекты одноэтажных домов с четырьм€ спальн€ми
- ѕроекты двухэтажных домов с двум€ спальн€ми
- ѕроекты двухэтажных домов с трем€ спальн€ми
- ѕроекты двухэтажных домов с четырьм€ спальн€ми
- ѕроекты двухэтажных домов с п€тью спальн€ми
- ѕроекты двухэтажных домов с шестью спальн€ми
- ƒома из дерева
- ѕроекты каркасных домов
- ѕроекты сборно-щитовых домов
- ѕроекты домов из —»ѕ панелей
- ѕроекты домов из оцилиндрованного бревна
- ѕроекты одноэтажных домов из профилированного бруса
- ѕроекты домов из бруса с планировкой
- ѕроекты домов из клееного бруса
- ѕроекты квадратных домов
- ѕроекты пр€моугольных домов
- ѕроекты круглых домов
- ѕроекты √-образных домов
- ѕроекты “-образных домов
- ѕроекты ’-образных домов
- ѕроекты ѕ-образных домов
- ѕроекты больших домов
- —редние дома
- ѕроекты простых домов
- ѕроекты небольших домов
- ѕроекты мини домов
- ѕроекты компактных домов
- ѕроекты бюджетных домов
- ћалогабаритные проекты домов
- ѕроекты домов эконом класса
- ѕроекты обычных домов
- ѕроекты необычных домов
|
|
K3087-309 ѕроект одноэтажного дома с цокольным этажом |
ƒневник |
K3087-309 ѕроект одноэтажного дома с цокольным этажом
√лавный фасад дома
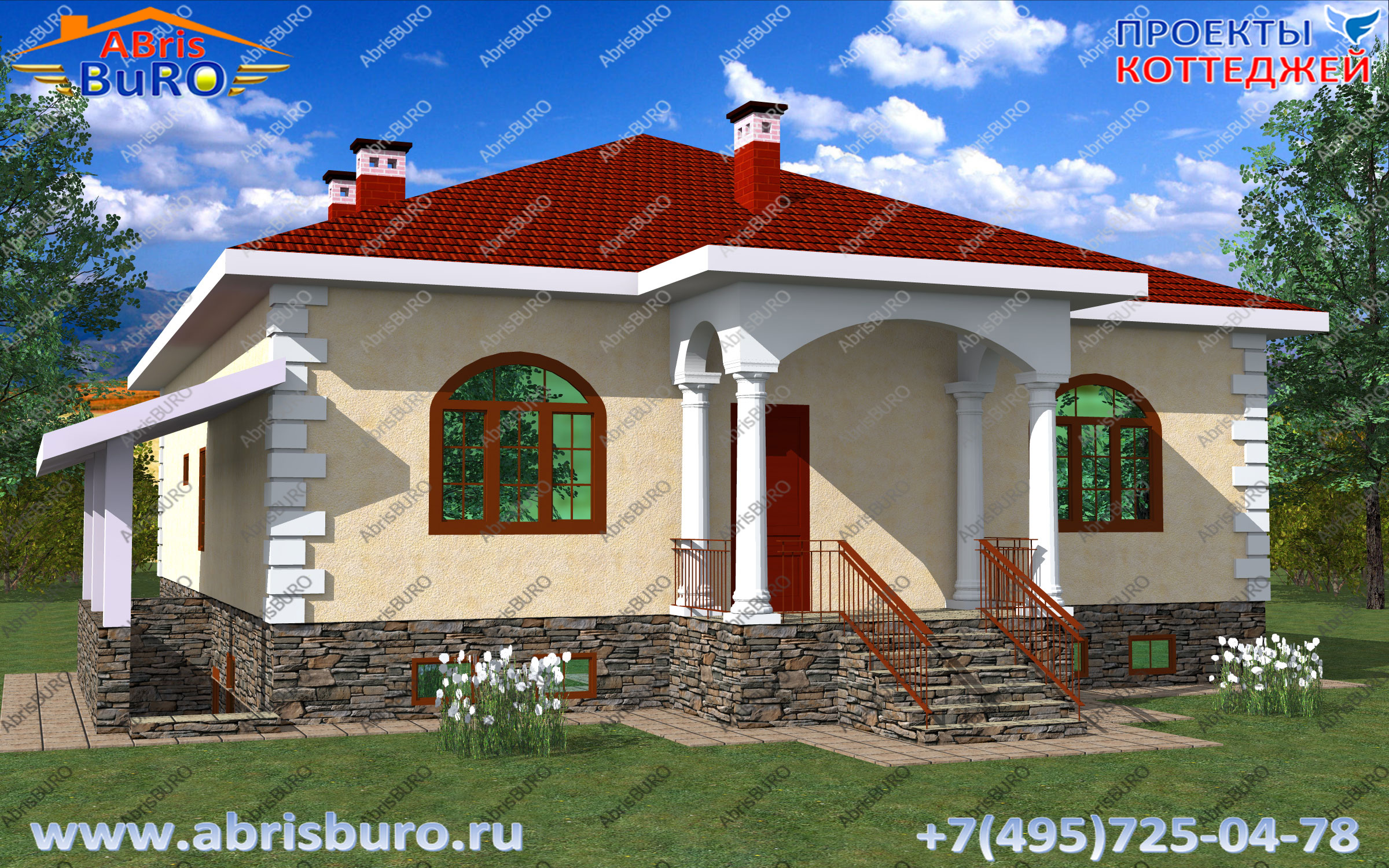
K3087-309 ѕроект одноэтажного дома с цокольным этажом, трем€ спальн€ми и арочным входом из газобетонных блоков общей площадью 309,4 м2 и габаритными размерами 12,7 х 15,2 м. јвтор проекта архитектурно-строительна€ фирма јбрисЅё–ќ-ѕроекты коттеджей.
ѕлан подвала
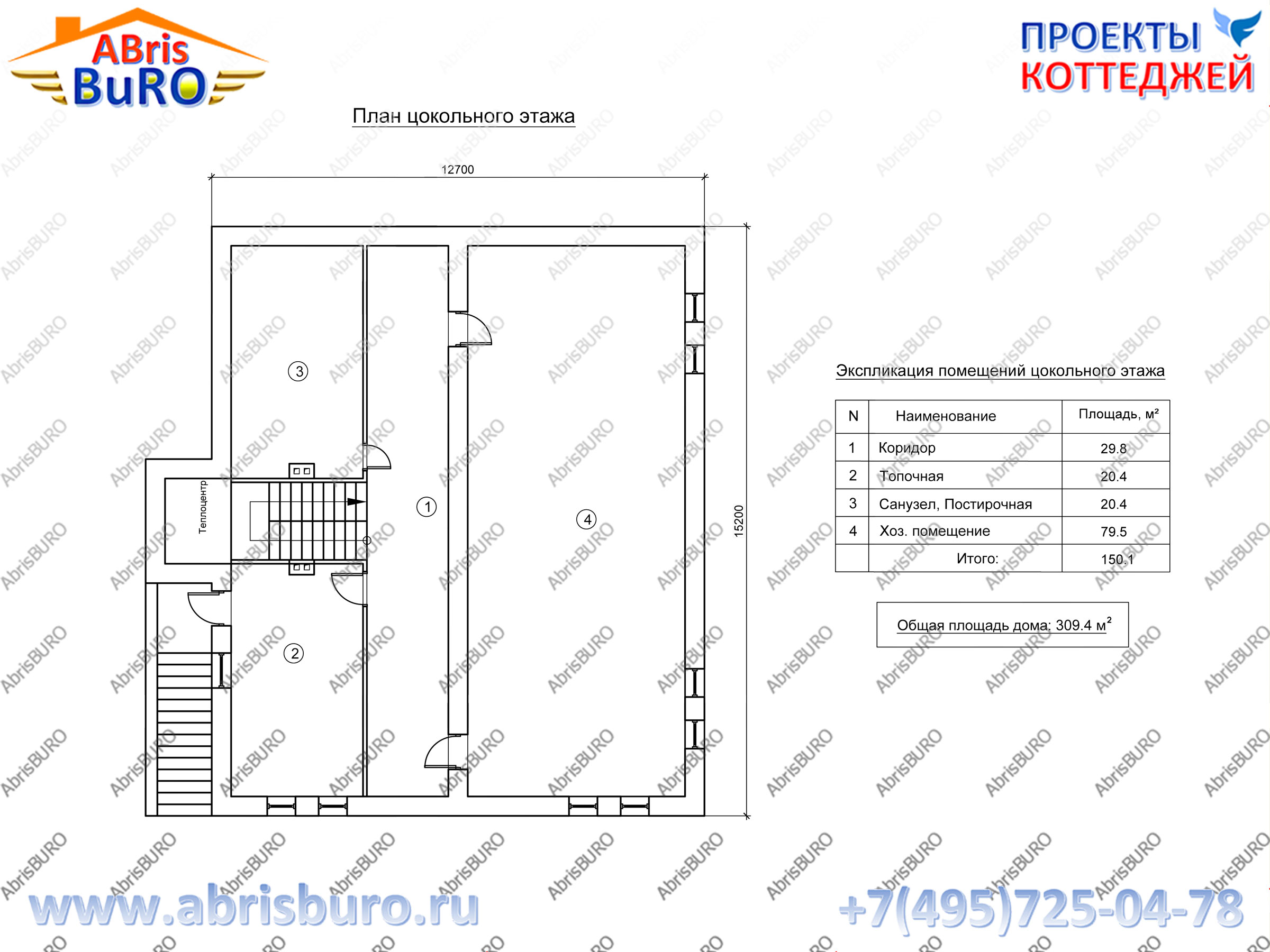
ѕлан подвала (Plan of the basement)
ѕлан 1-го этажа дома
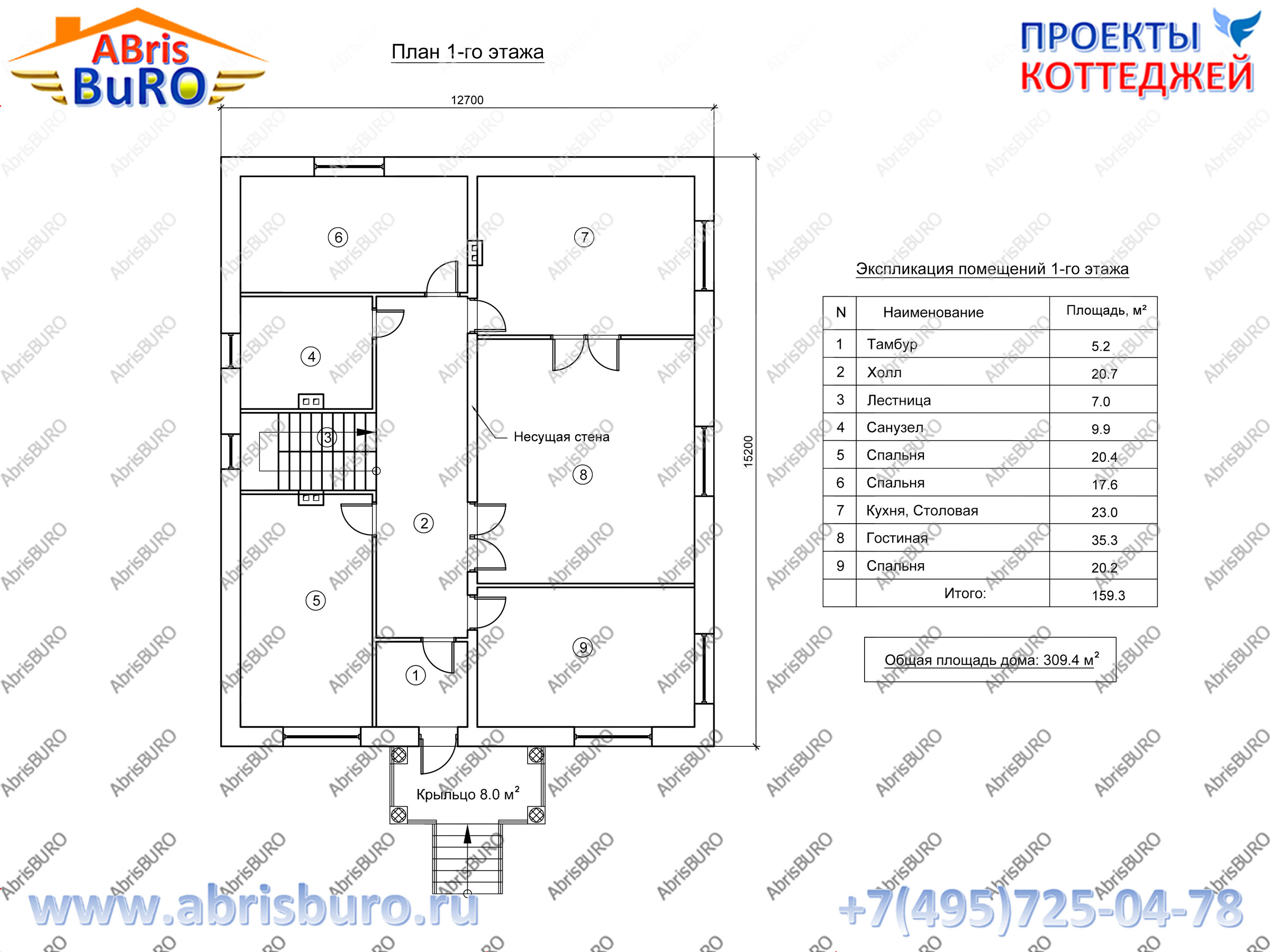
ѕлан 1-го этажа дома (Plan of the first floor of the house)
‘асады дома
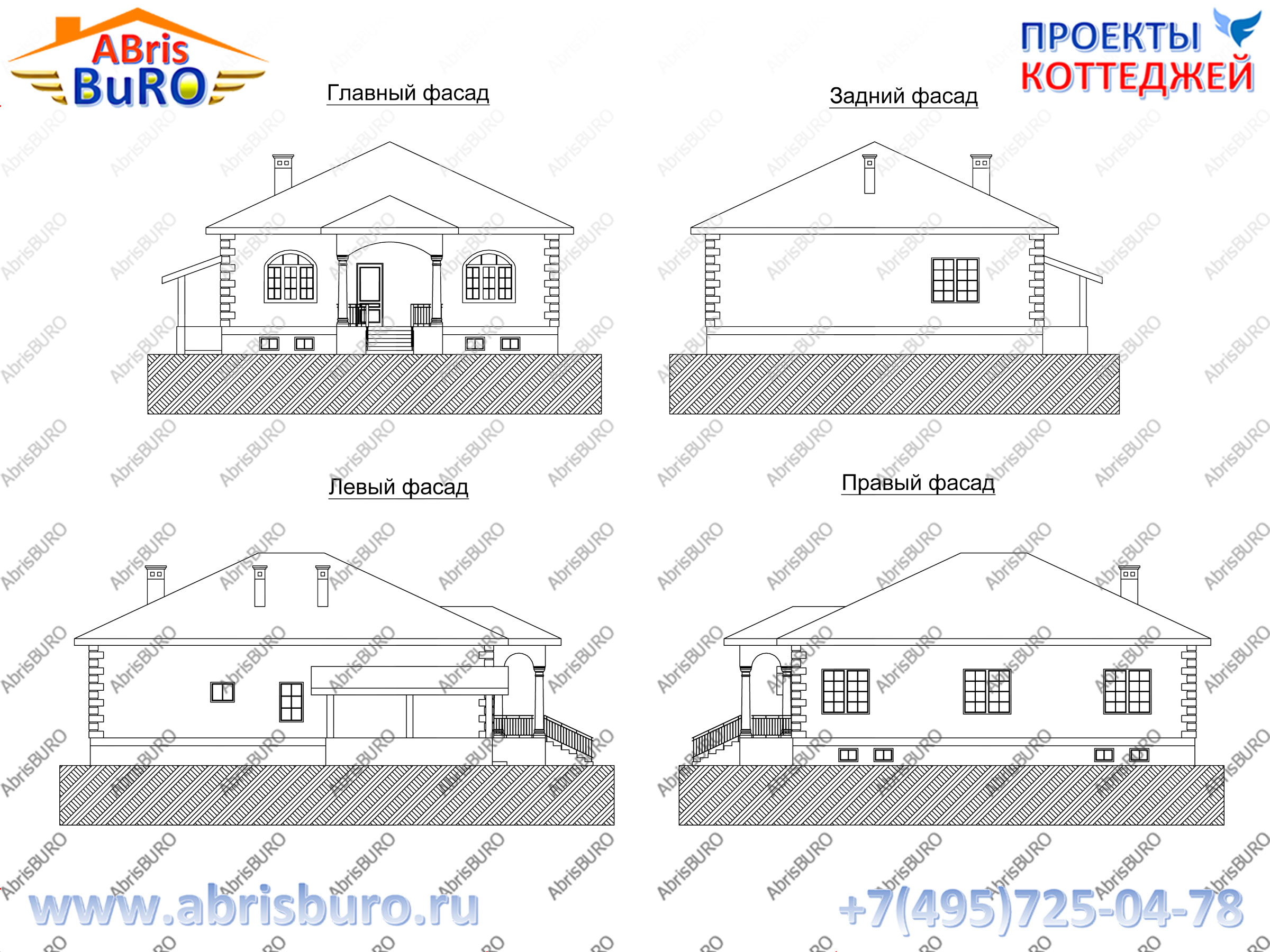
‘асады дома (Facades of the house)
–азрез дома
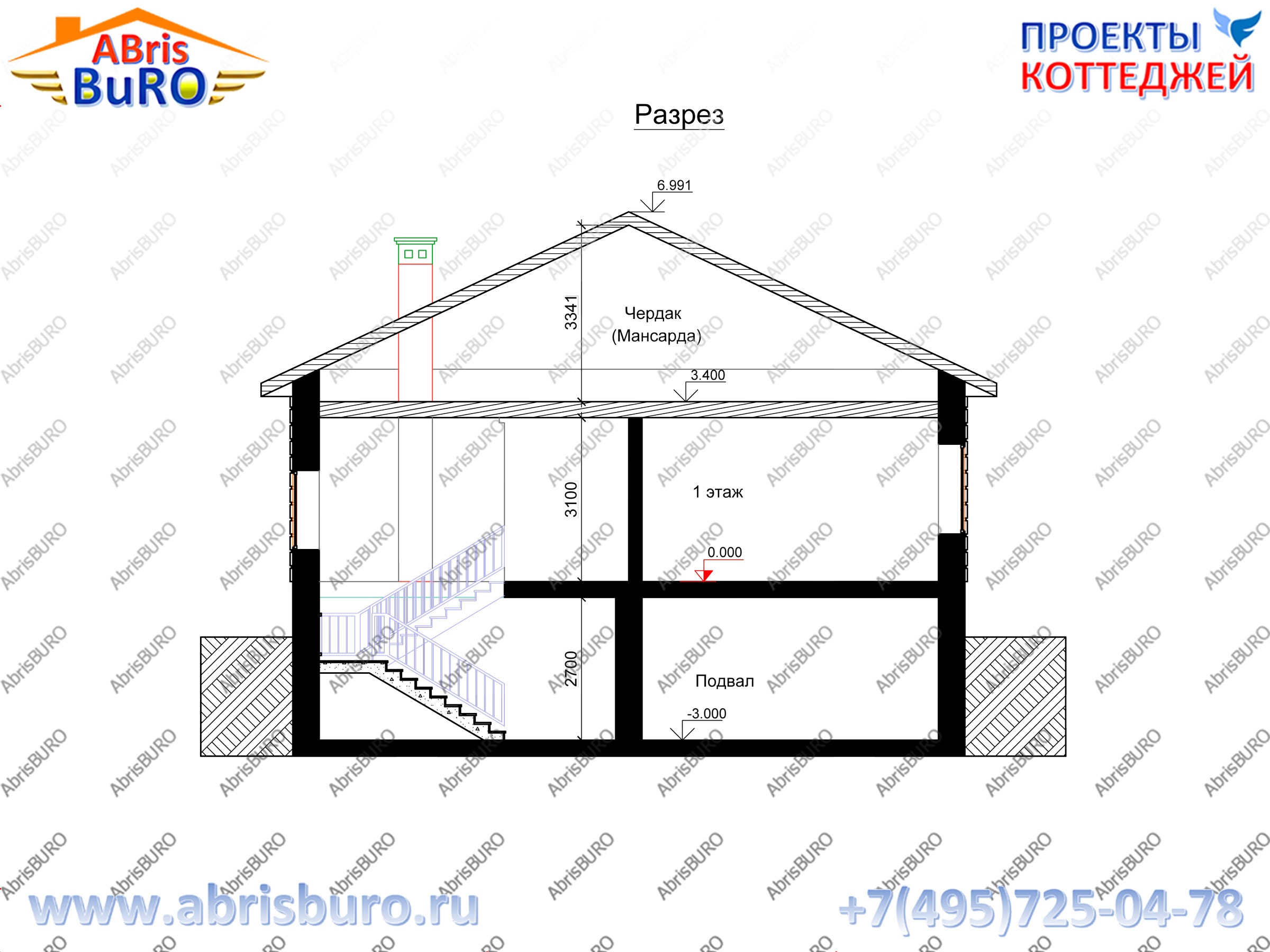
–азрез дома (Section of the house)
ќсновные характеристики дома
| Ќј»ћ≈Ќќ¬јЌ»≈ | ’ј–ј “≈–»—“» ј |
|---|---|
| ќбща€ площадь | 309,4 м2 |
| √абариты дома | 12,7 х 15,2 м |
| ¬ысота подвала (в чистоте) | 2,7 м |
| ¬ысота 1-го этажа (в чистоте) | 3,1 м |
| оличество спален | 3 шт. |
| ¬ысота дома в коньке | 6,991 м |
| ‘ундаменты | монолитна€ ж/б фундаментна€ плита |
| —тены несущие (возможные варианты) | кирпичные, газобетонные (газосиликатные), керамические блоки (тепла€ керамика) |
| ѕерекрыти€ | монолитные или сборные ж.б. |
| ровл€ | черепица или гибка€ (м€гка€) кровл€ |
| ¬озможность внесени€ изменений в проект | ƒа, любые изменени€ |
| —остав проекта | ј– (архитектурные решени€), – (конструктивные решени€), »– (инженерные решени€) |
| —тоимость проекта | —мотри ѕ–ј…—-Ћ»—“ |
|
|
K2138-207 ѕроект 2-х этажного коттеджа с подвалом и четырьм€ спальн€ми |
ƒневник |
K2138-207 ѕроект дома с подвалом и 4-м€ спальн€ми
√лавный фасад дома
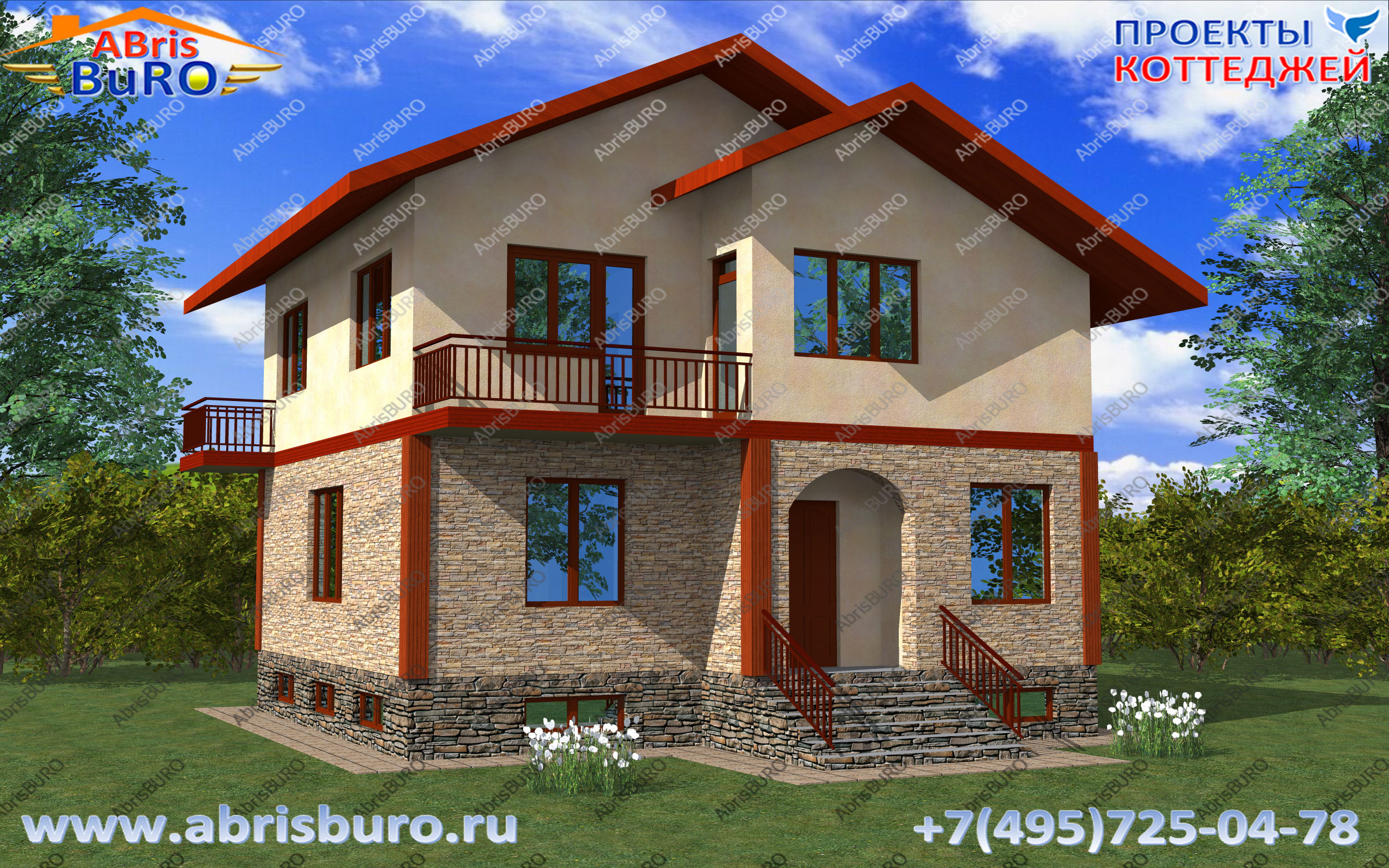
K2138-207 ѕроект 2-х этажного коттеджа с подвалом и четырьм€ спальн€ми общей площадью 206,7 м2 и габаритными размерами 10,05 х 10,25 м. јвтор проекта архитектурное бюро ABRISBURO.
ѕлан подвала
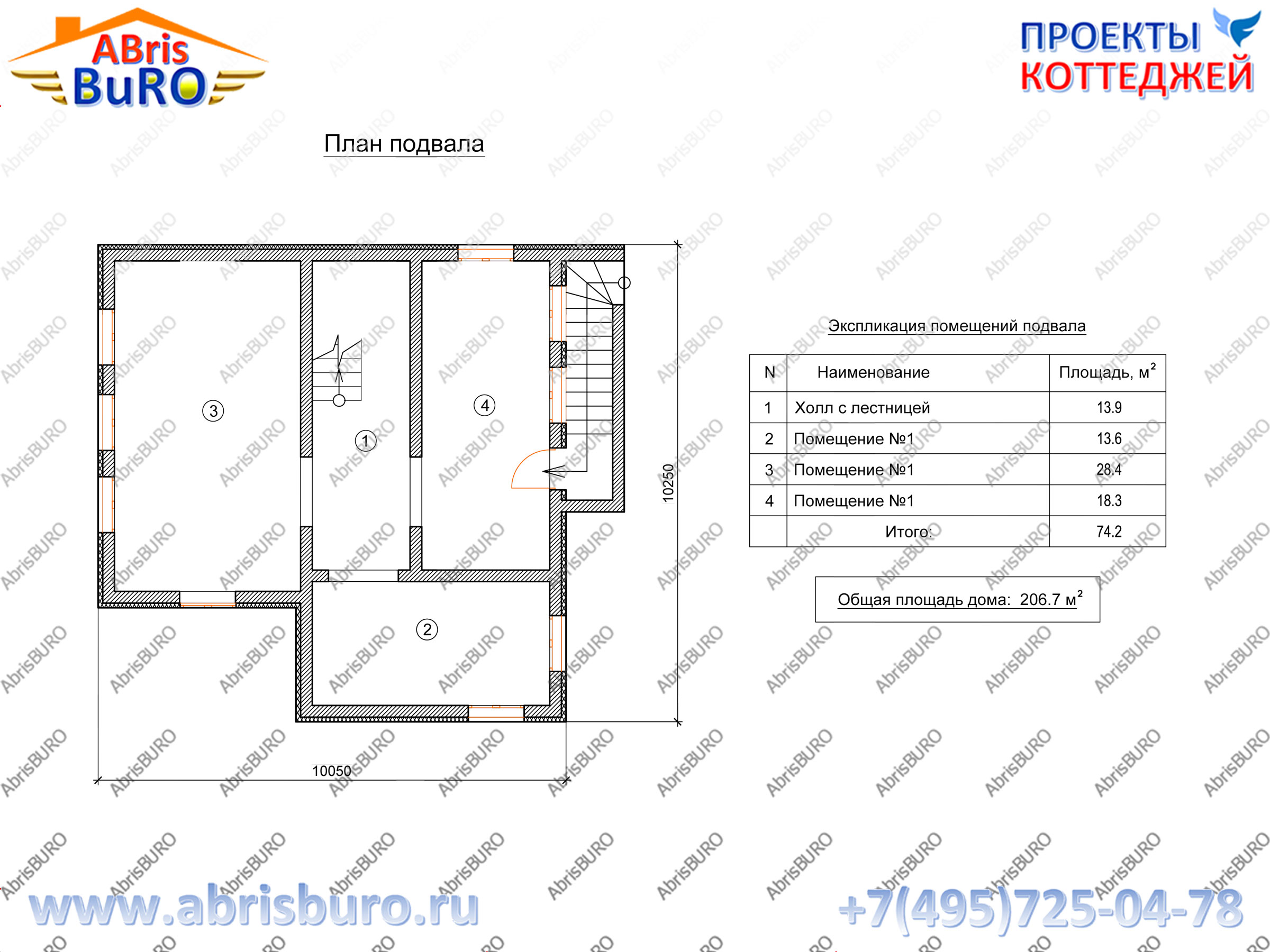
ѕлан подвала
ѕлан 1-го этажа коттеджа
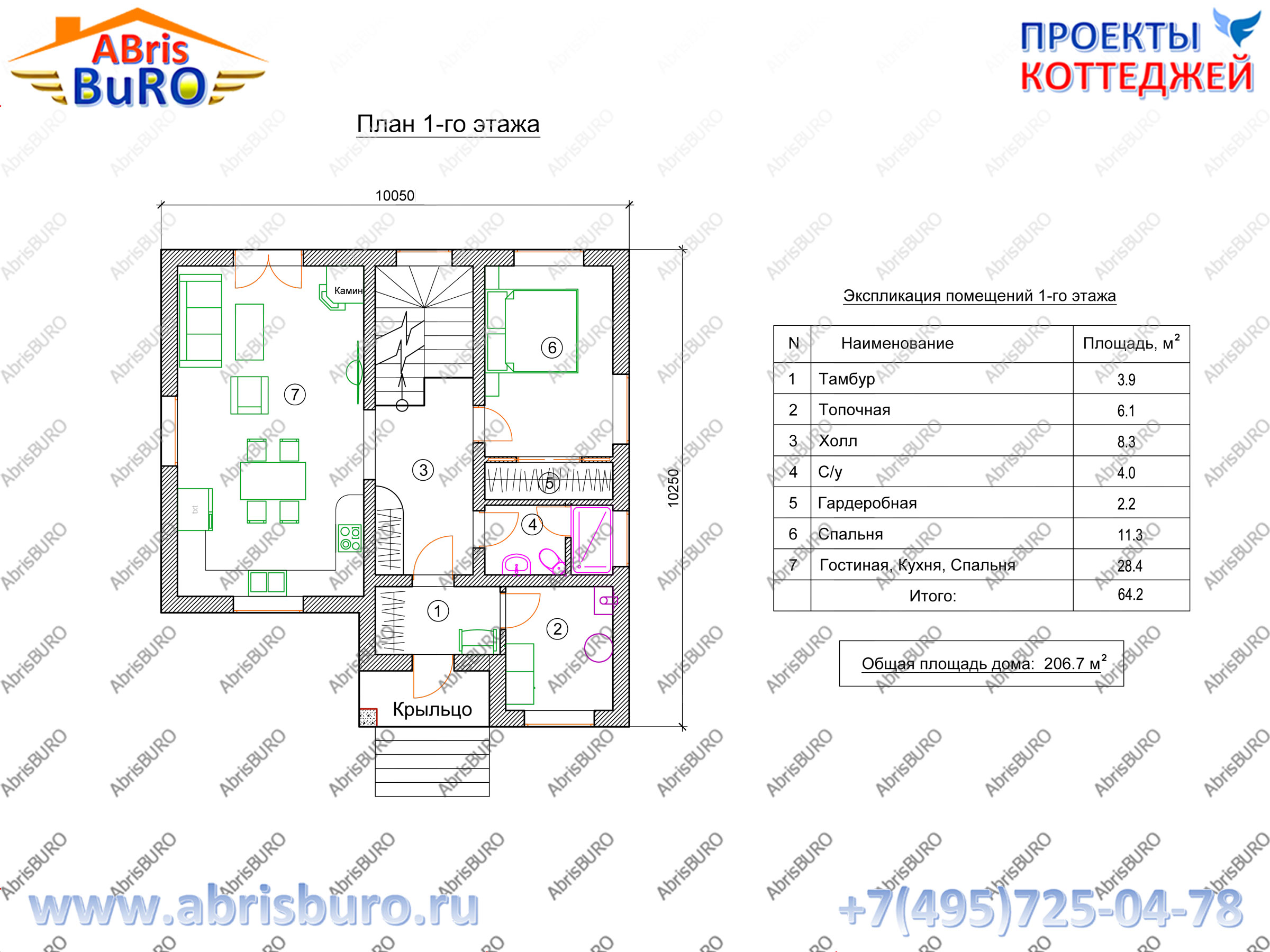
ѕлан первого этаж (Plan of the first floor of the house)
ѕлан 2-го этажа коттеджа
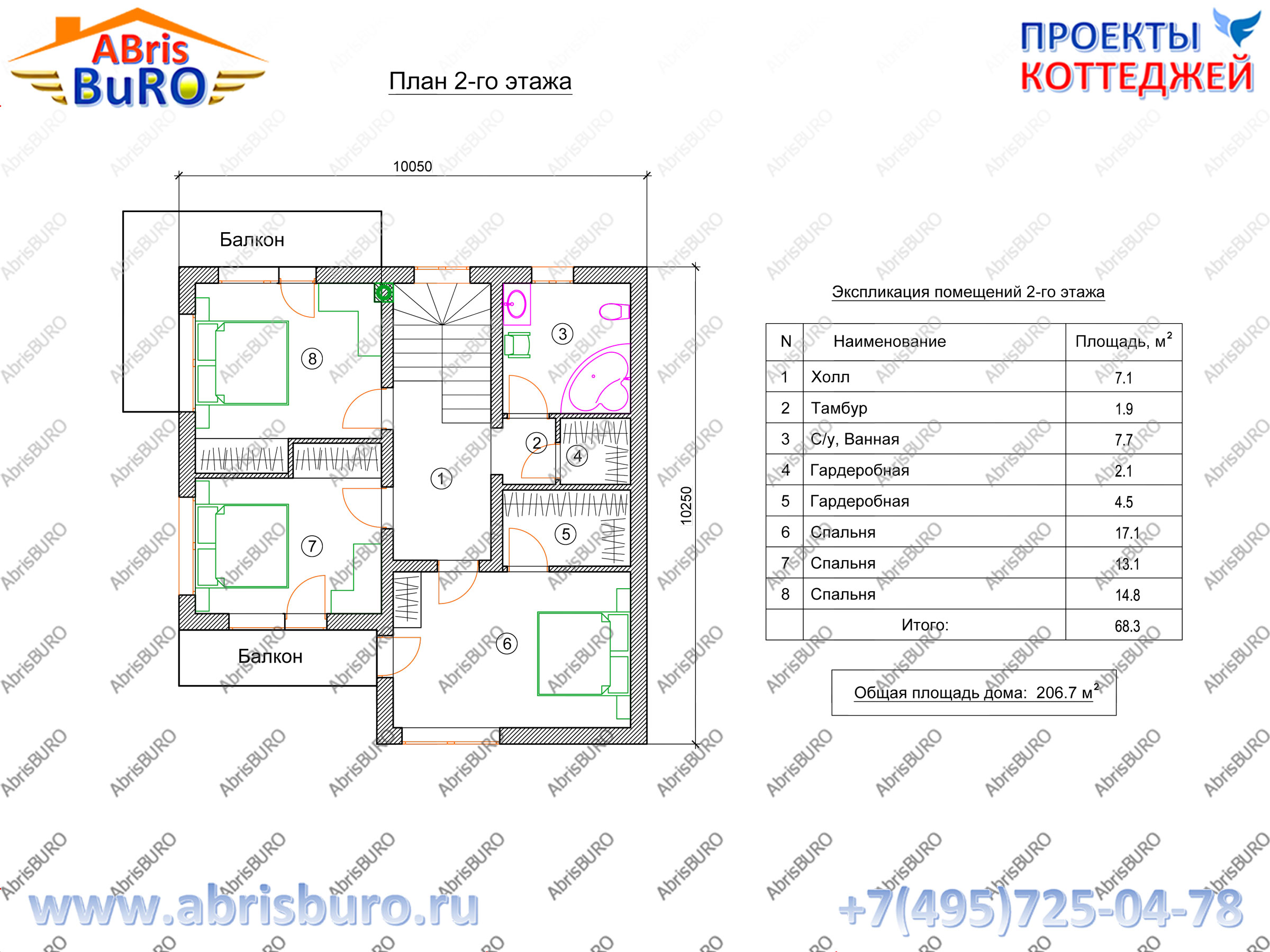
ѕлан второго этажа (Plan of the second floor of the house)
‘асады коттеджа
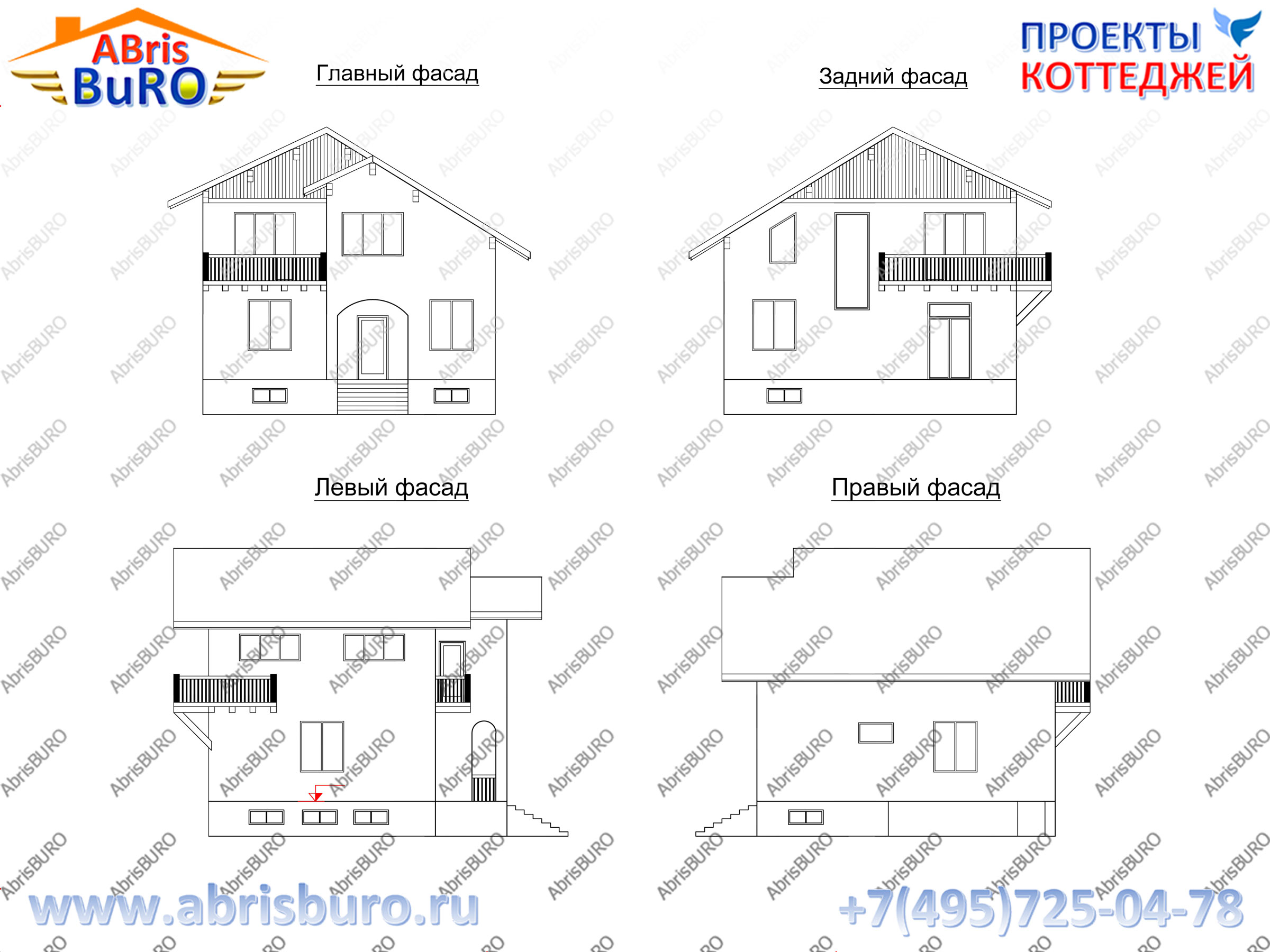
‘асады дома 2d (Facades of the house)
–азрез коттеджа
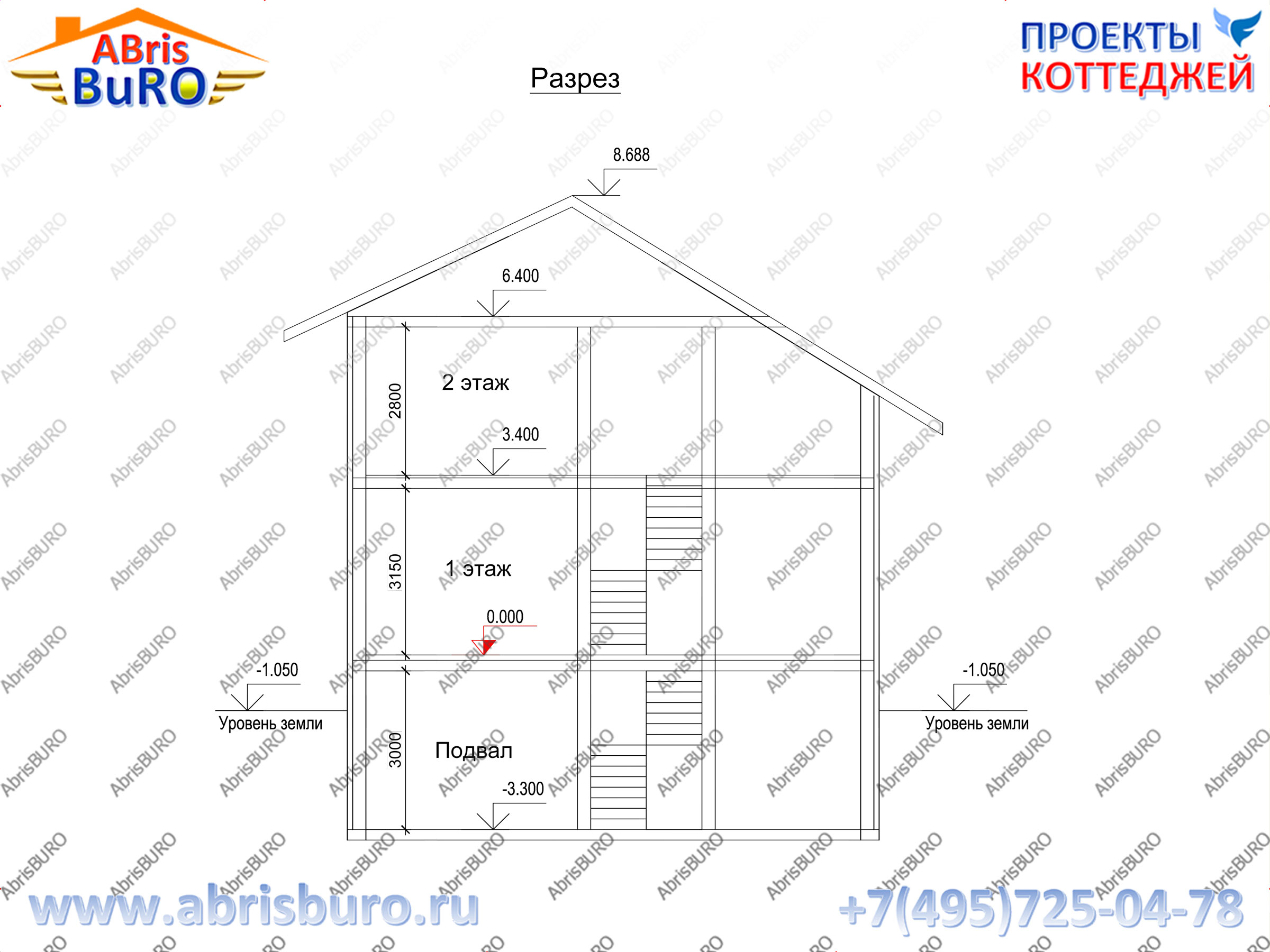
–азрез дома (Section of the house)
ќсновные характеристики коттеджа
| Ќј»ћ≈Ќќ¬јЌ»≈ | ’ј–ј “≈–»—“» ј |
|---|---|
| ќбща€ площадь | 206,7 м2 |
| √абариты коттеджа | 10,05 х 10,25 м |
| ¬ысота подвала (в чистоте) | 3,0 м |
| ¬ысота 1-го этажа (в чистоте) | 3,15 м |
| ¬ысота 2-го этажа (в чистоте) | 2,8 м |
| ¬ысота дома в коньке | 8,688 м |
| оличество спален | 4 шт. |
| ‘ундамент | монолитный ж.б. плитный или ленточный или свайно-ростверковый |
| —тены несущие | кирпичные, газобетонные (газосиликатные), керамические блоки (тепла€ керамика), керамзитобетонные, каркасные или брусовые дерев€нные |
| ѕерекрыти€ | монолитные ж.б., сборные или дерев€нные |
| ровл€ | металлочерепица или гибка€ (м€гка€) кровл€ |
| ¬озможность внесени€ изменений в проект | ƒа, любые изменени€ |
| —остав проекта | ј– (архитектурные решени€), – (конструктивные решени€), »– (инженерные решени€) |
| —тоимость проекта | —мотри ѕ–ј…—-Ћ»—“ |
|
|
K3084-423 ѕроект дома с гаражом, подвалом, винным погребом и последним мансардным этажом |
ƒневник |
ѕроект дома K3084-423 с гаражом, подвалом и мансардой
√лавный фасад дома
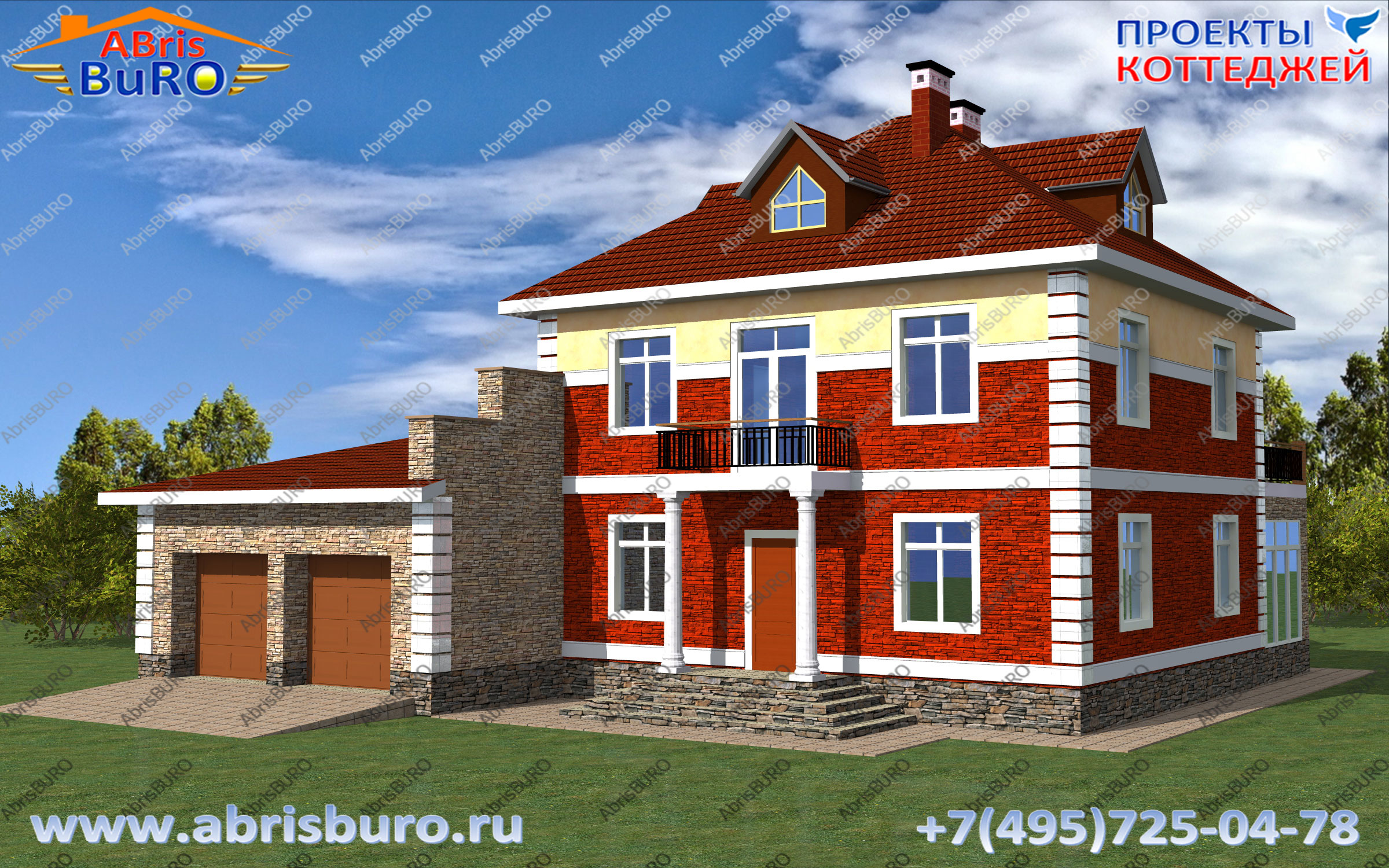
K3084-423 ѕроект дома с подвалом, винным погребом и последним мансардным этажом, застекленной верандой, двум€ балконами и пристроенным гаражом на две машины из кирпича общей площадью 423,1 м2 и габаритными размерами 18,55 х 17,7 метров с трем€ спальн€ми от архитектурно-строительной фирмы јбрисЅё–ќ-проекты коттеджей
ѕлан подвала
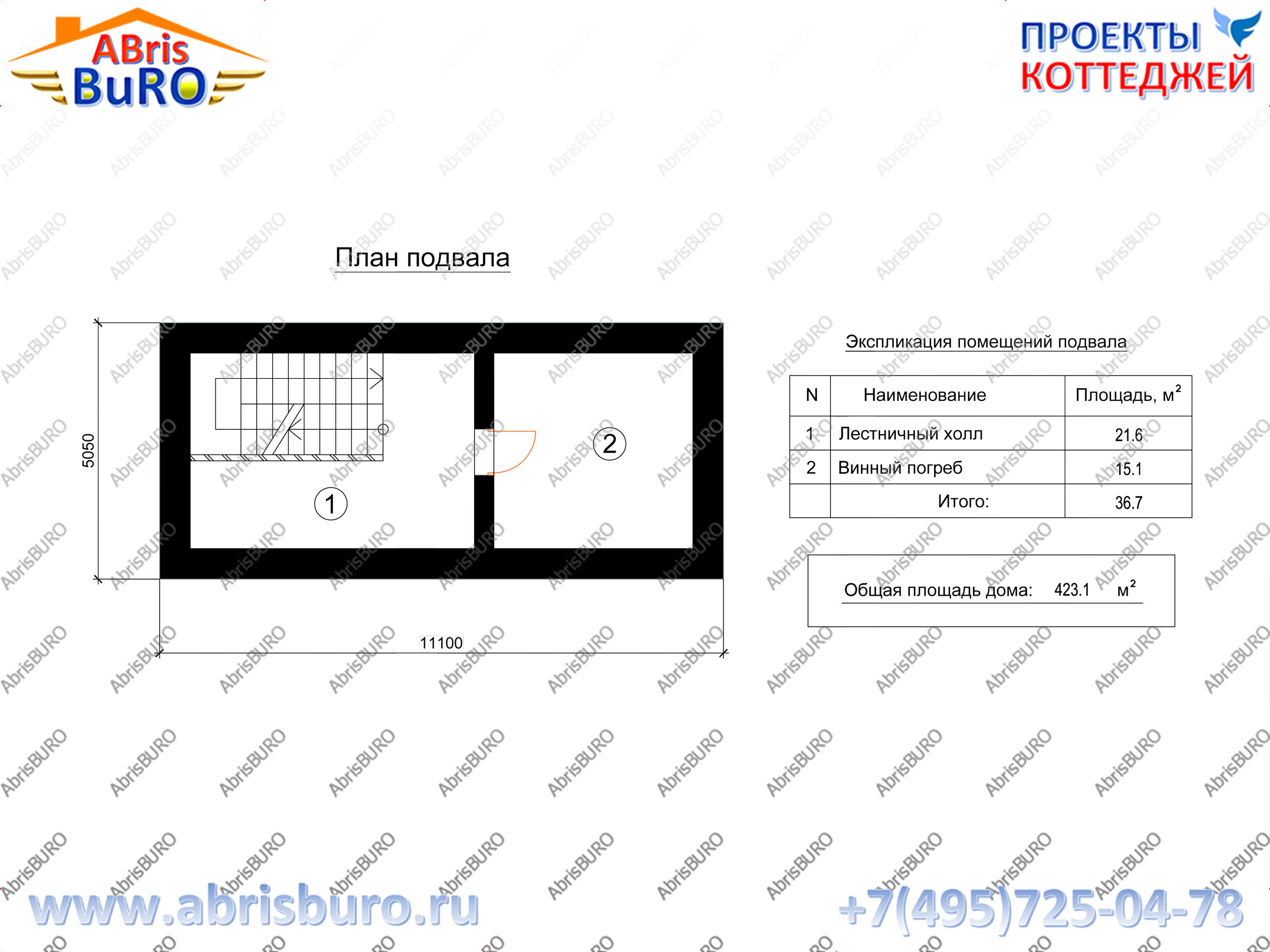
ѕлан подвала (Plan of the basement)
ѕлан 1-го этажа дома
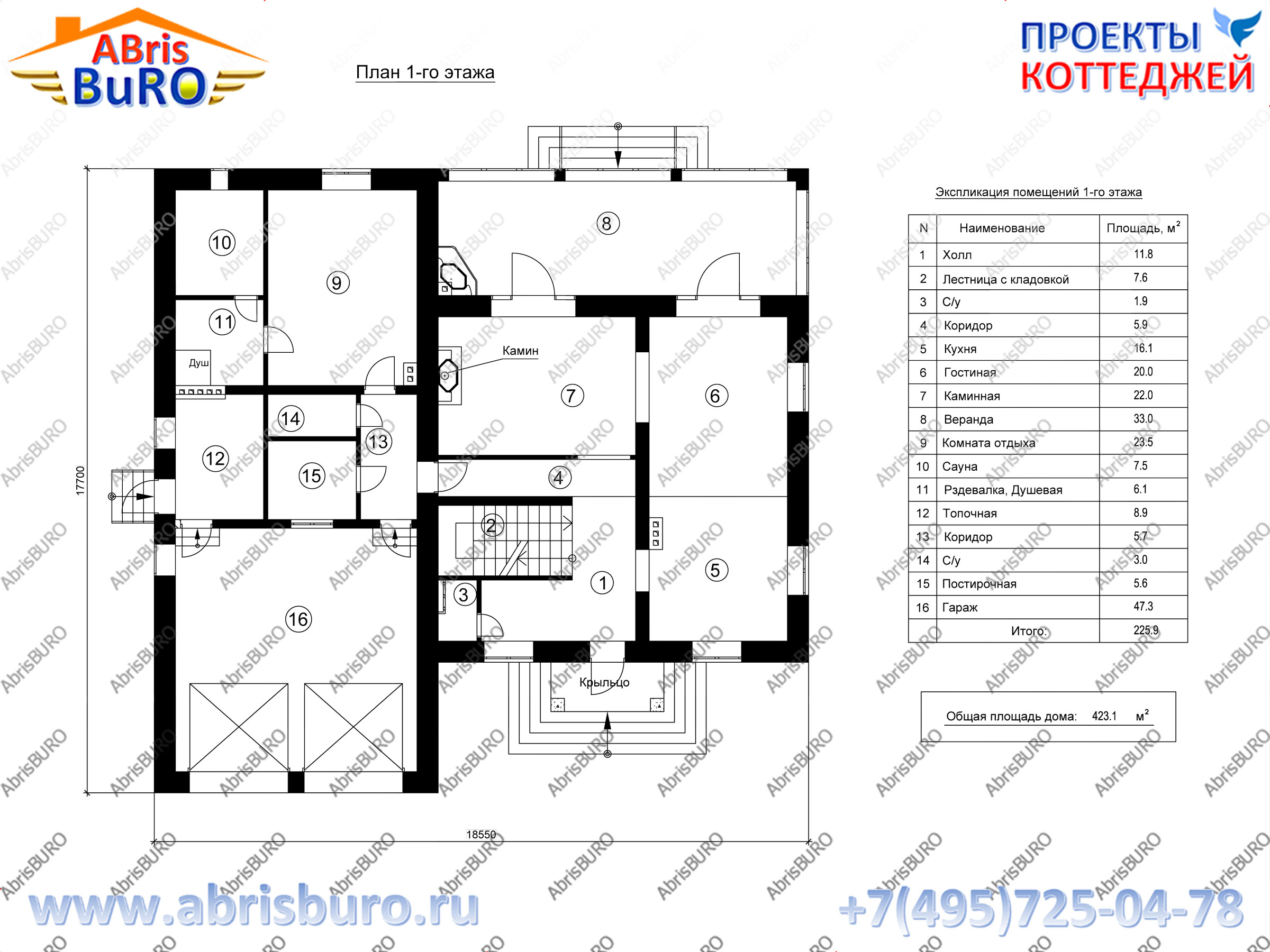
ѕлан 1-го этажа дома (Plan of the first floor of the house)
ѕлан 2-го этажа дома
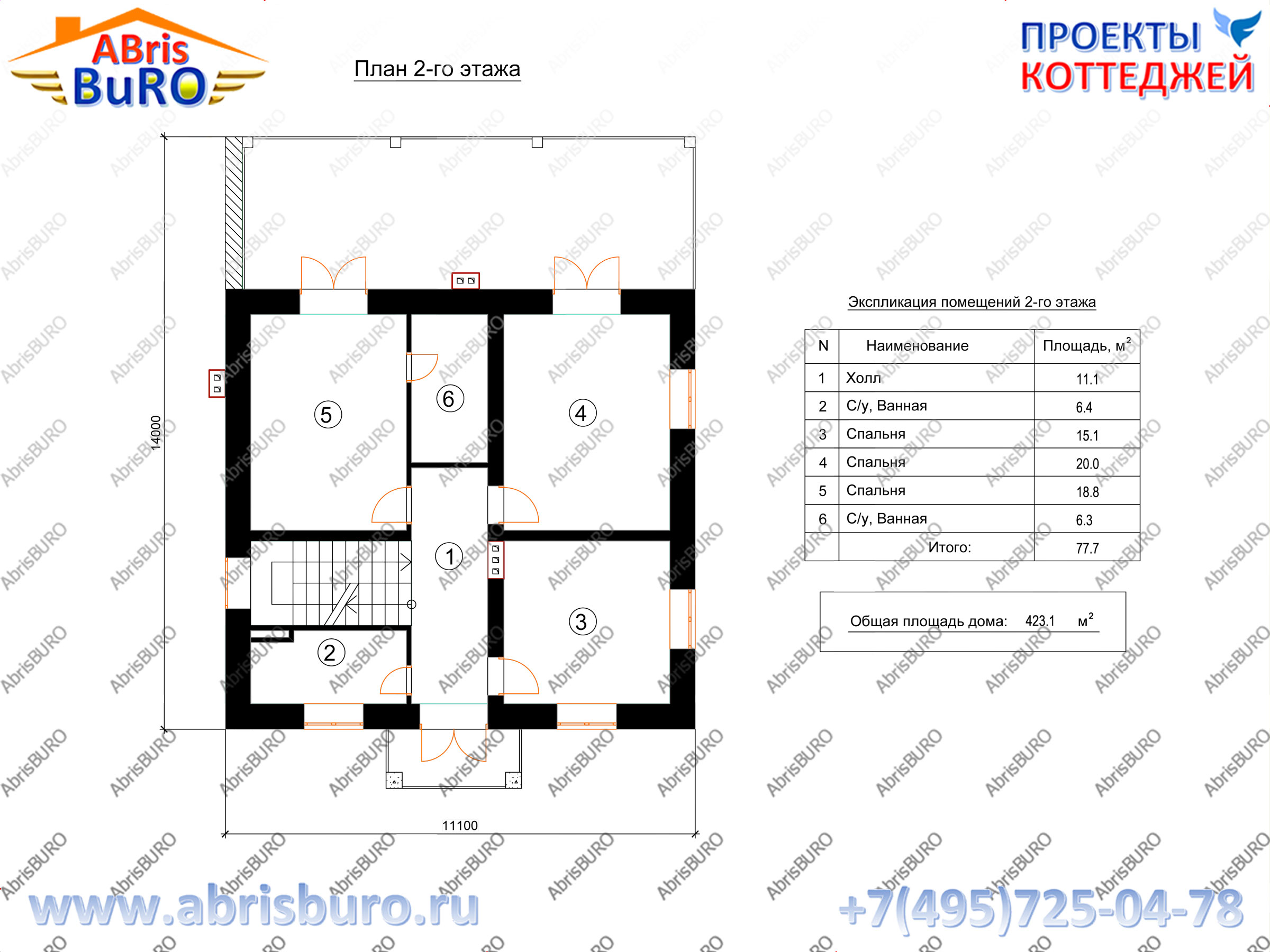
ѕлан 2-го этажа дома (Plan of the second floor of the house)
ѕлан мансардного этажа
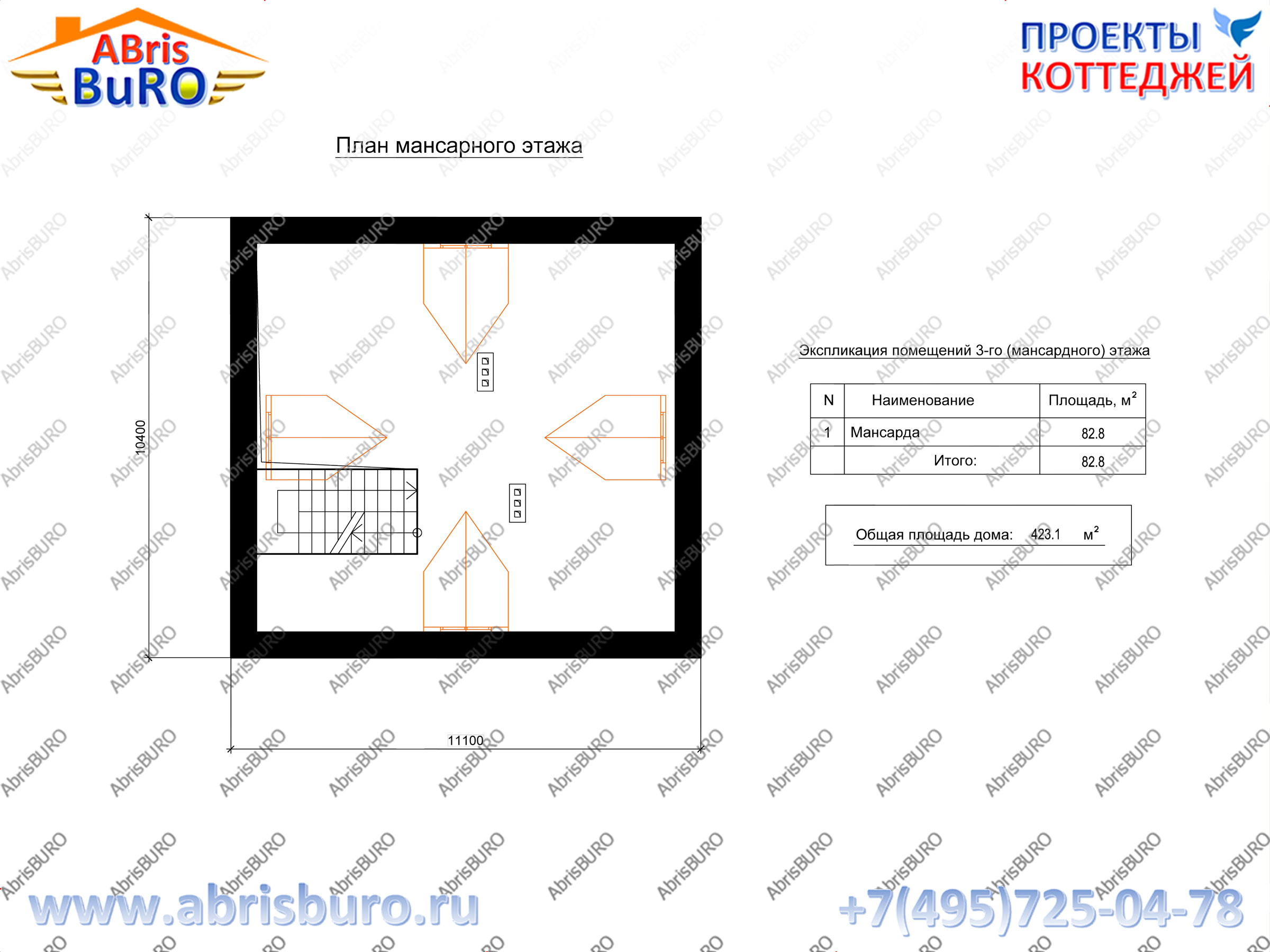
ѕлан мансардного этажа (Attic floor plan)
‘асады дома
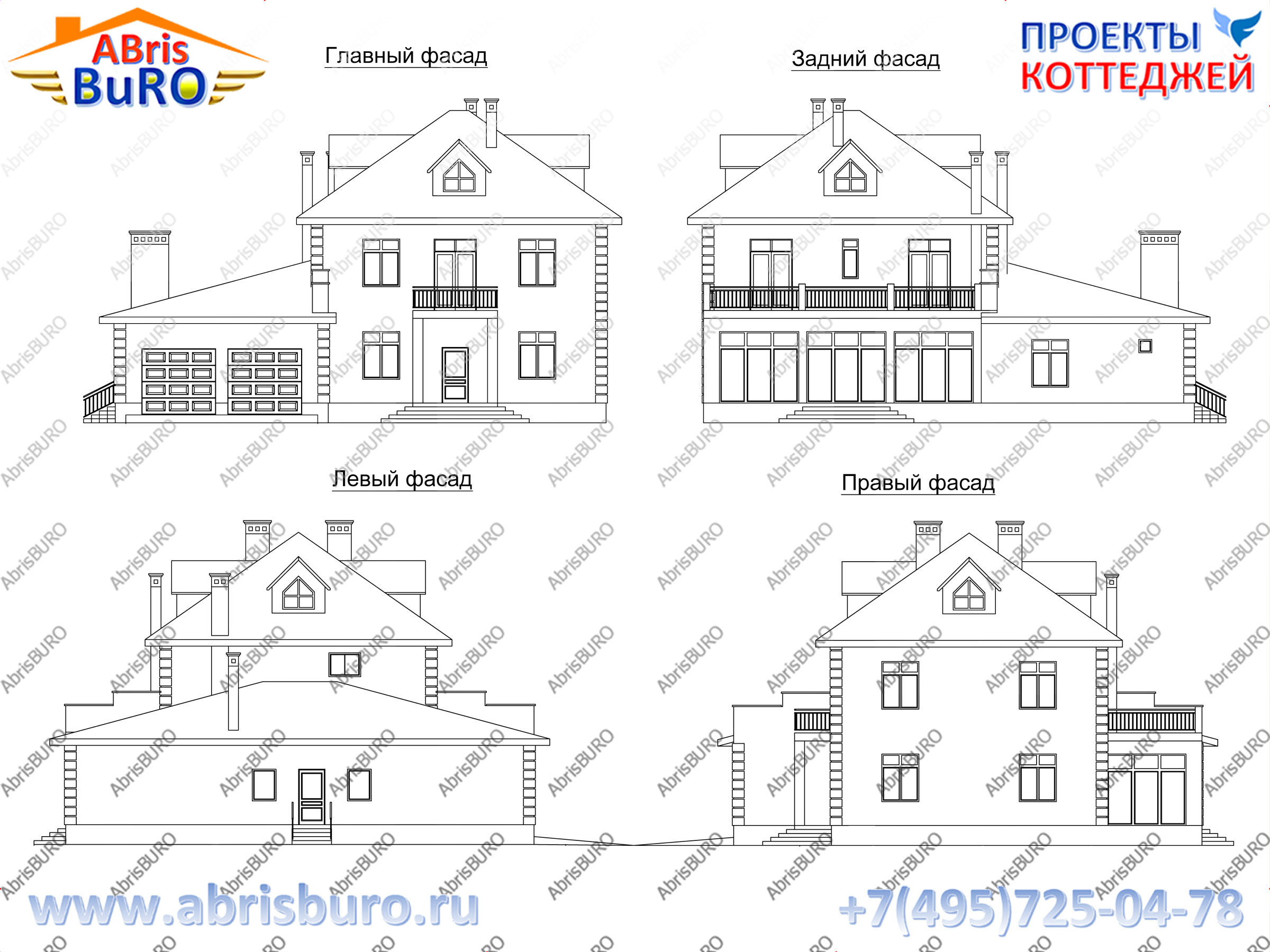
‘асады дома (Facades of the house)
–азрез дома
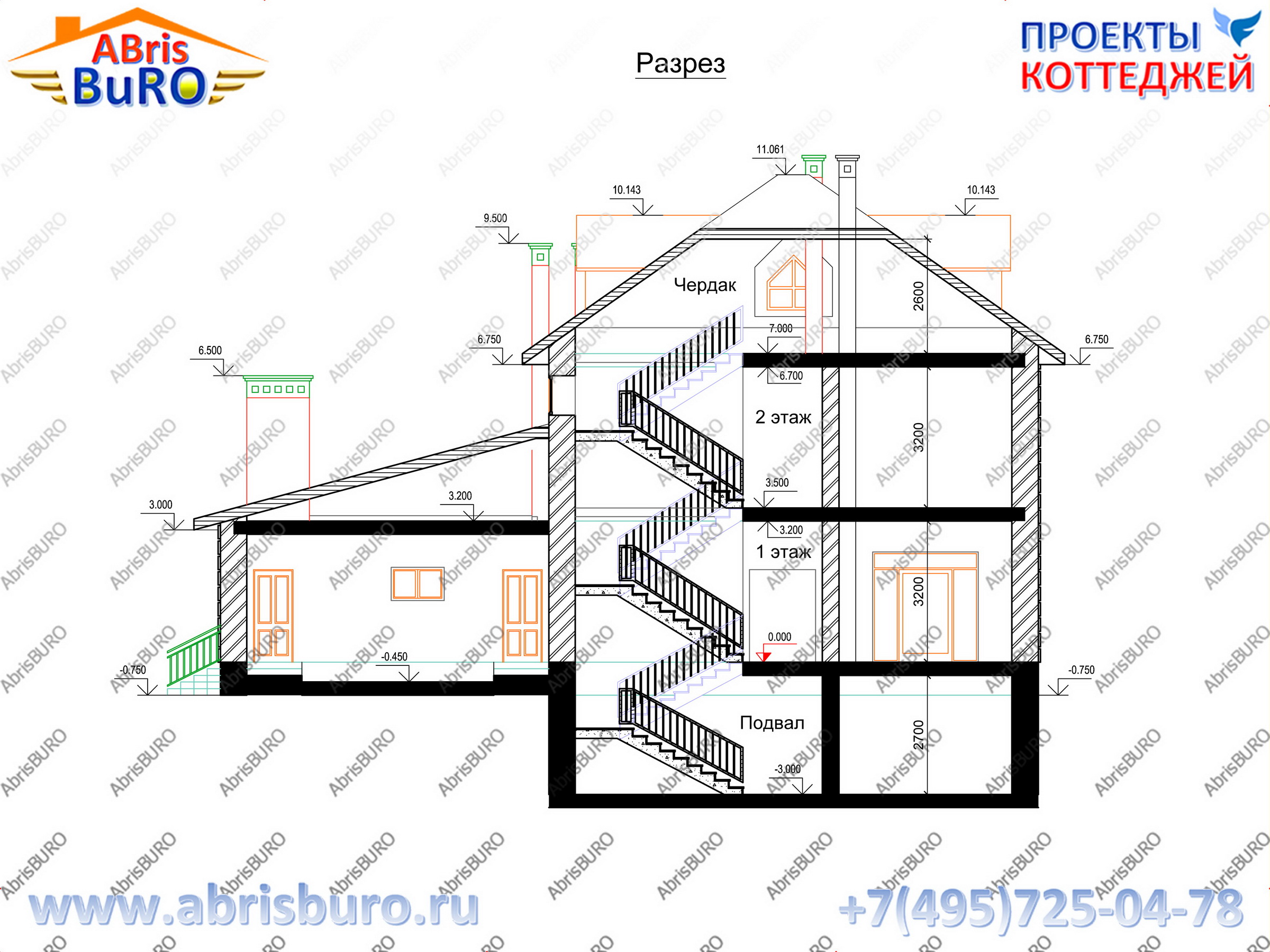
–азрез дома (Section of the house)
ќсновные характеристики дома
| Ќј»ћ≈Ќќ¬јЌ»≈ | ’ј–ј “≈–»—“» ј |
|---|---|
| ќбща€ площадь | 423,1 м2 |
| √абариты дома | 18,55 х 17,7 м |
| ¬ысота подвала (в чистоте) | 2,7 м |
| ¬ысота 1-го этажа (в чистоте) | 3,2 м |
| ¬ысота 2-го этажа (в чистоте) | 3,2 м |
| ¬ысота мансардного этажа (в чистоте) | 2,6 м |
| ¬ысота дома в коньке | 11,061 м |
| ‘ундаменты | монолитна€ ж/б фундаментна€ плита |
| —тены несущие (возможные варианты) | кирпичные, газобетонные (газосиликатные), керамические блоки (тепла€ керамика) |
| ѕерекрыти€ | монолитные или сборные ж.б. |
| ровл€ | черепица или гибка€ (м€гка€) кровл€ |
| ¬озможность внесени€ изменений в проект | ƒа, любые изменени€ |
| —остав проекта | ј– (архитектурные решени€), – (конструктивные решени€), »– (инженерные решени€) |
| —тоимость проекта | —мотри ѕ–ј…—-Ћ»—“ |
|
ћетки: проект дом коттедж гараж терраса веранда цокольный этаж подвал винный погреб балкон строительство проектирование архитектура новый K3084-423 |
ѕроект дома с цокольным этажом и верандой из газобетонных блоков |
ƒневник |
ѕроект дома с цокольным этажом и верандой K3082-353
√лавный фасад дома
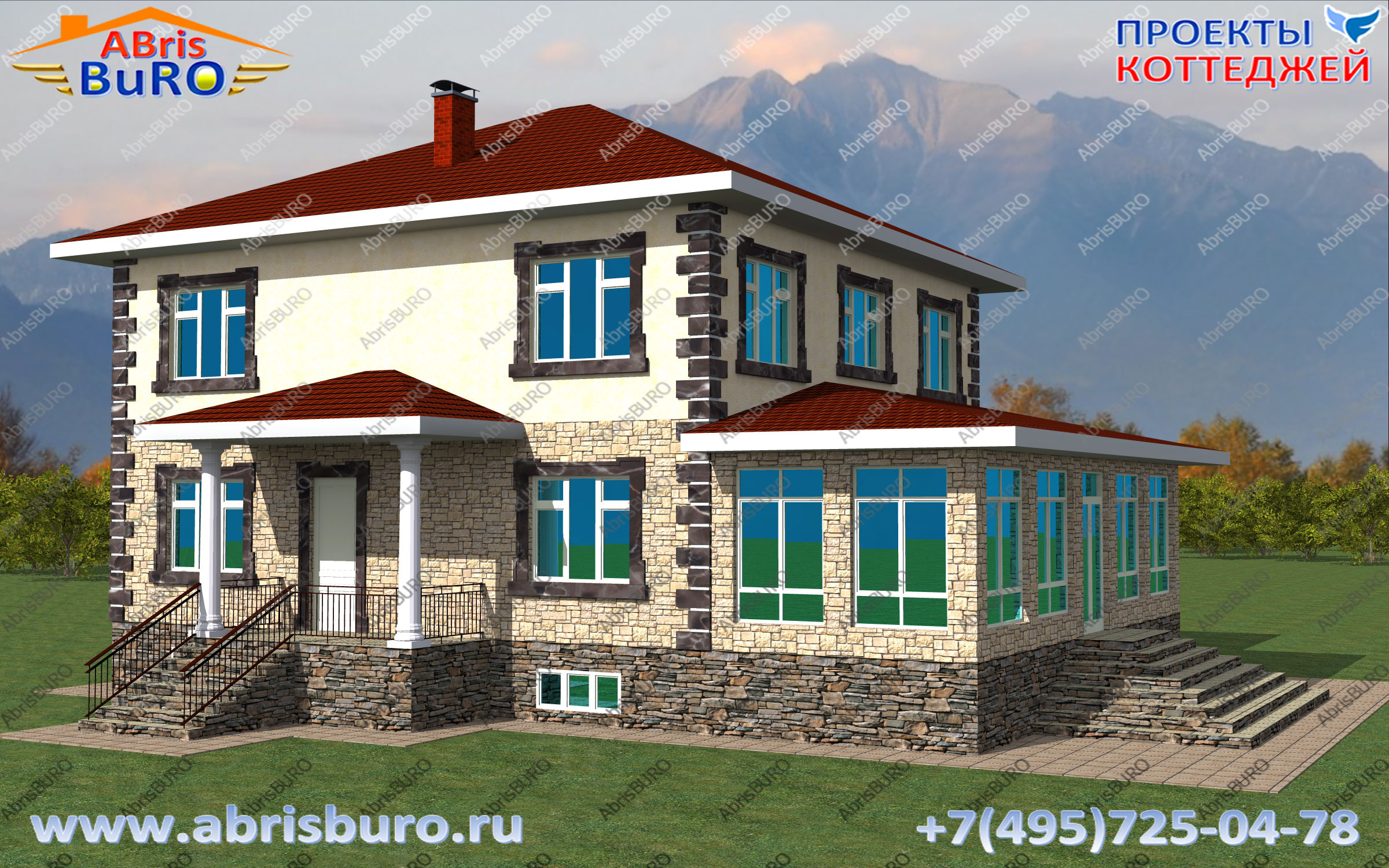
K3082-353 ѕроект двухэтажного дома с цокольным этажом и застекленной верандой из газобетонных блоков общей площадью 353,87 м2 и габаритными размерами 11,5 х 16,2 м. от архитектурной фирмы јЅ–»—Ѕё–ќ
ѕлан подвала
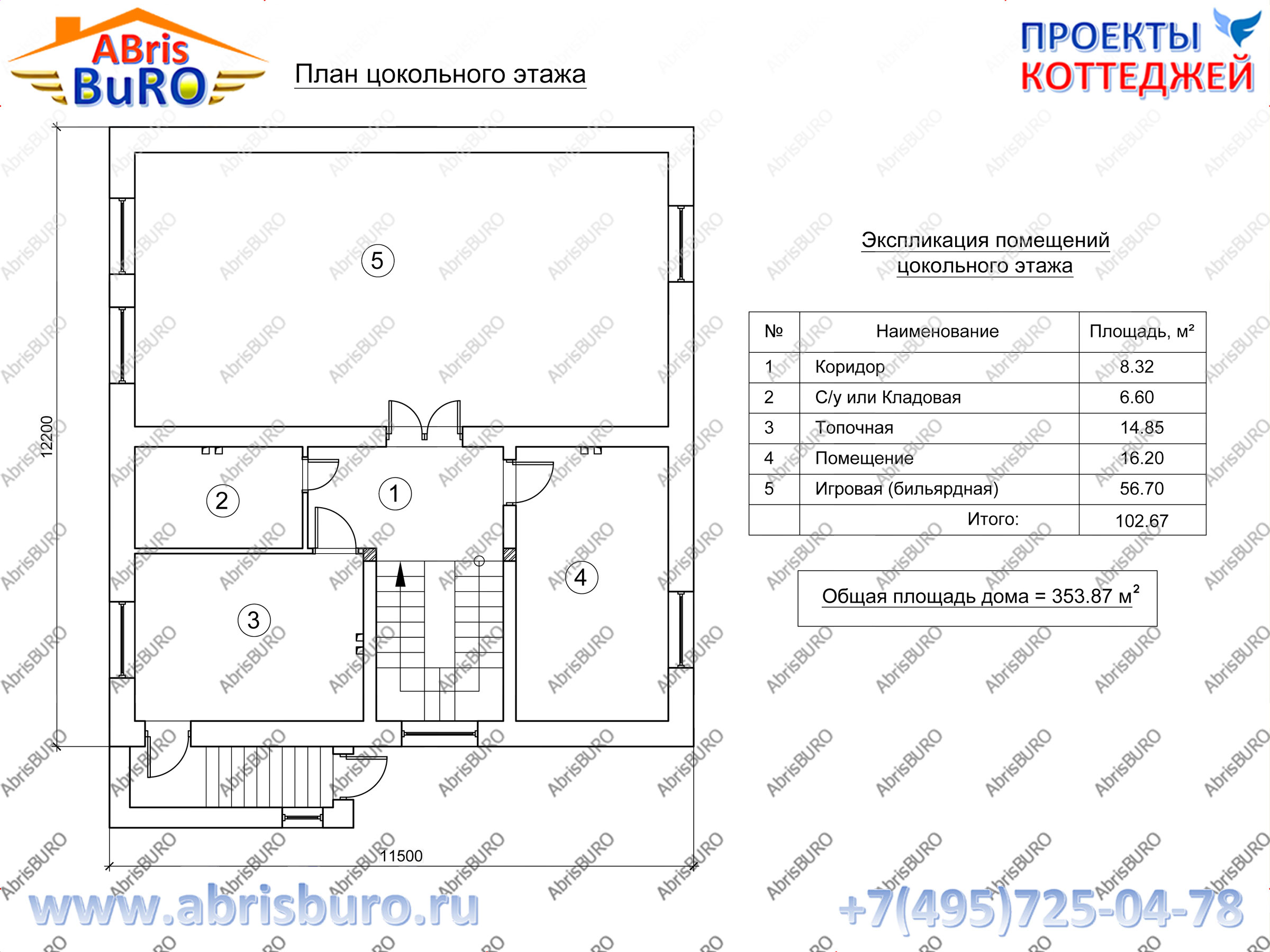
ѕлан подвала (Plan of the basement)
ѕлан 1-го этажа дома
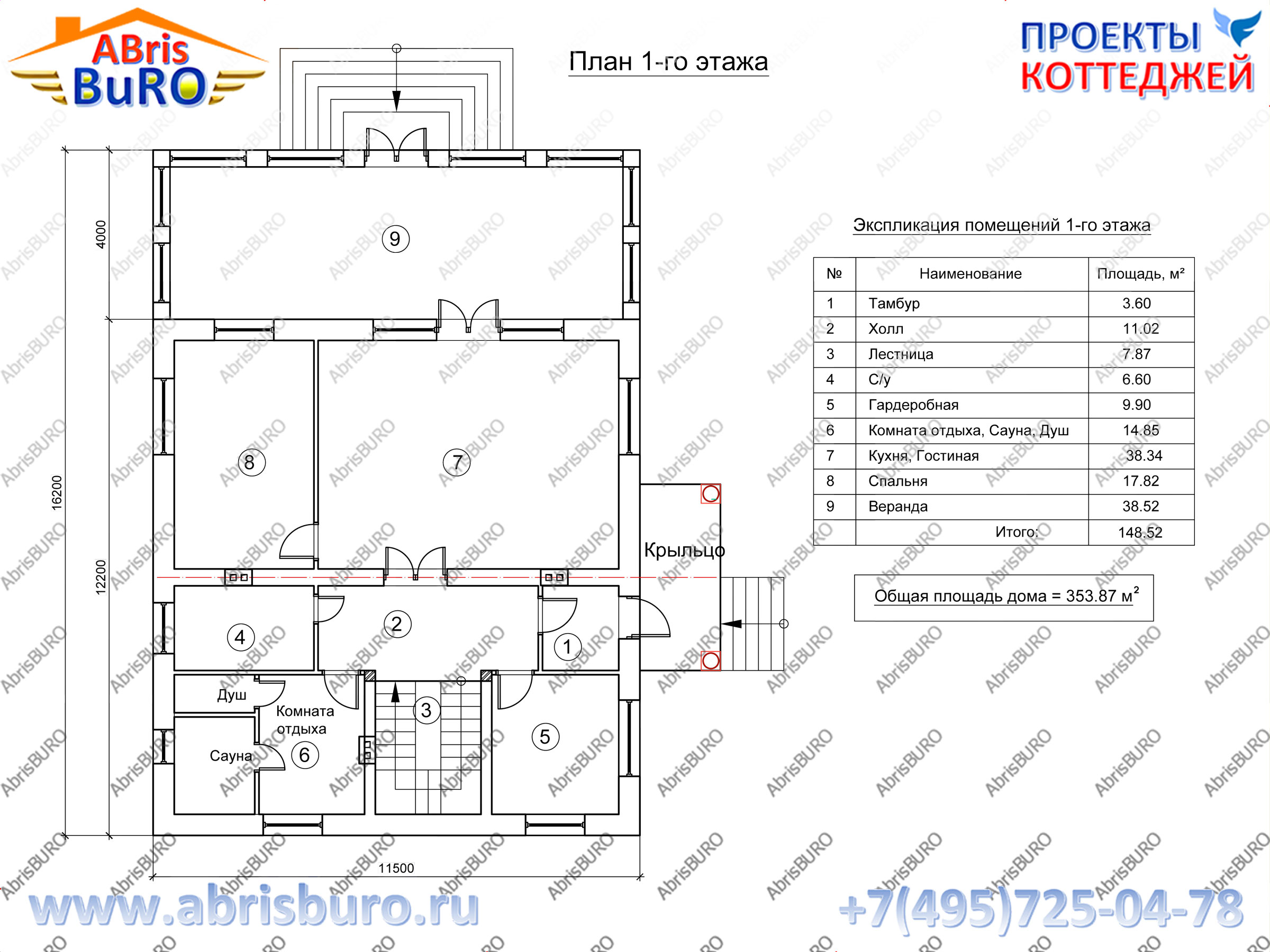
ѕлан 1-го этажа дома (Plan of the first floor of the house)
ѕлан 2-го этажа дома
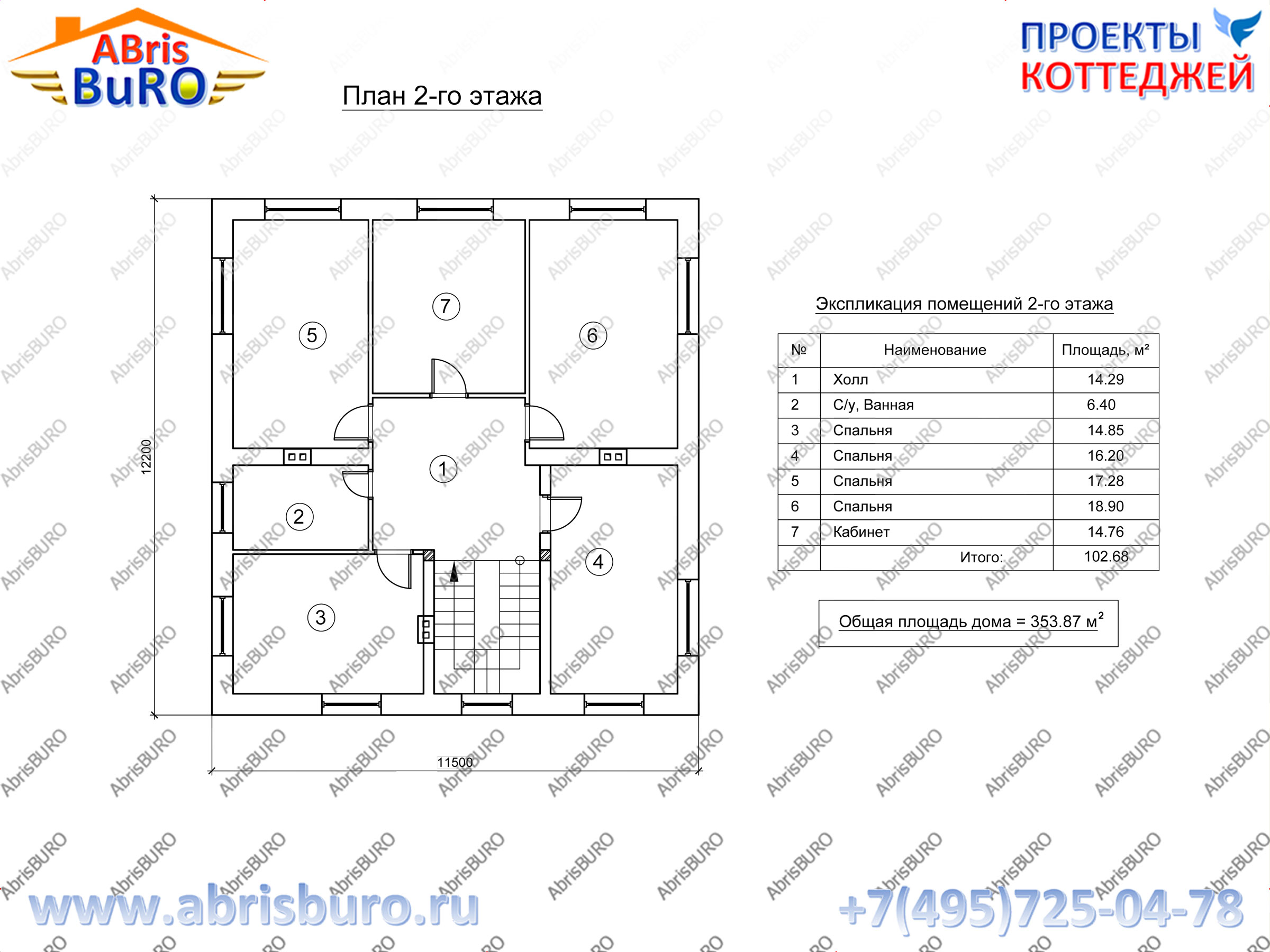
ѕлан 2-го этажа дома (Plan of the second floor of the house)
‘асады дома
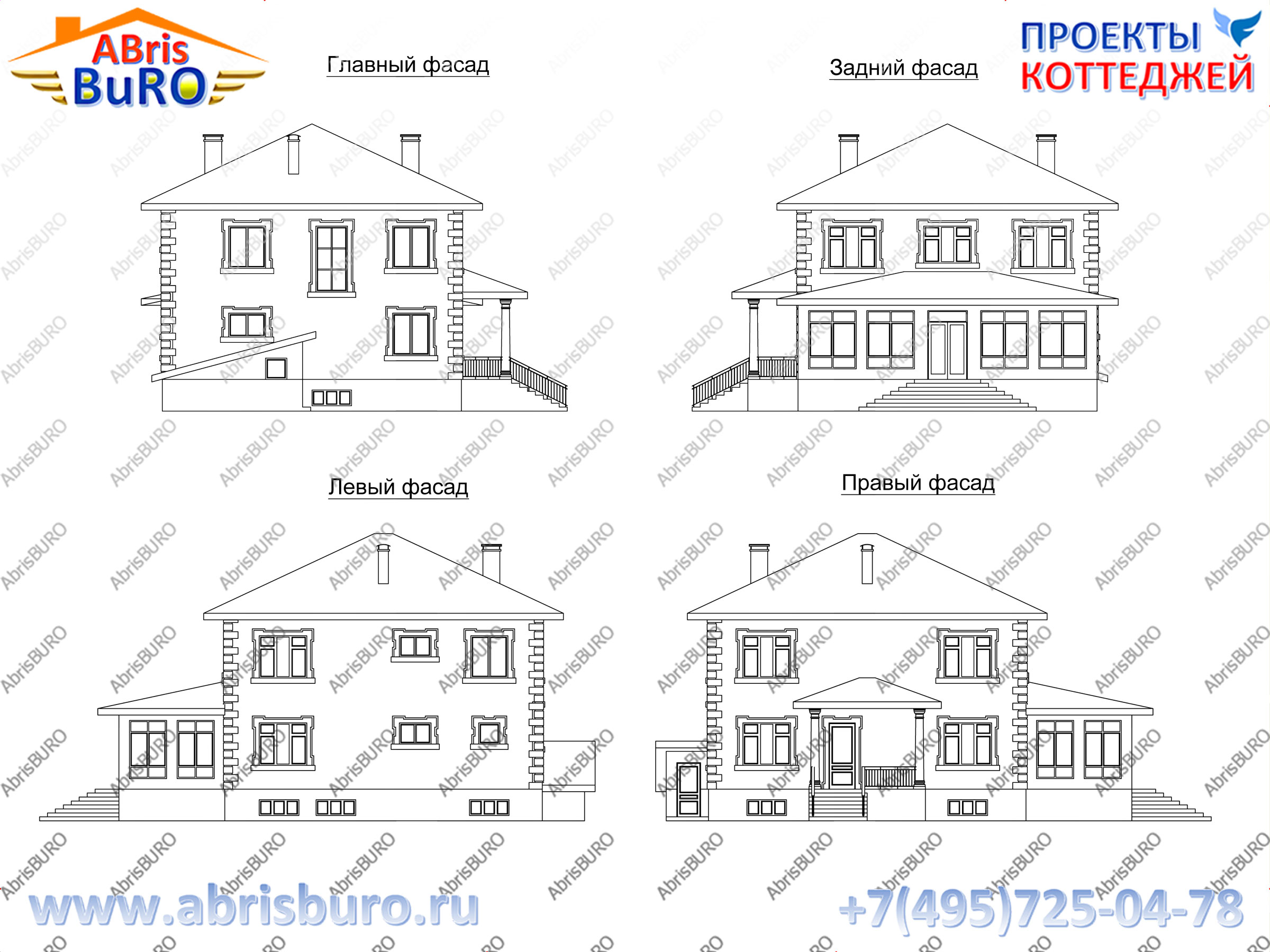
‘асады дома (Facades of the house)
–азрез дома
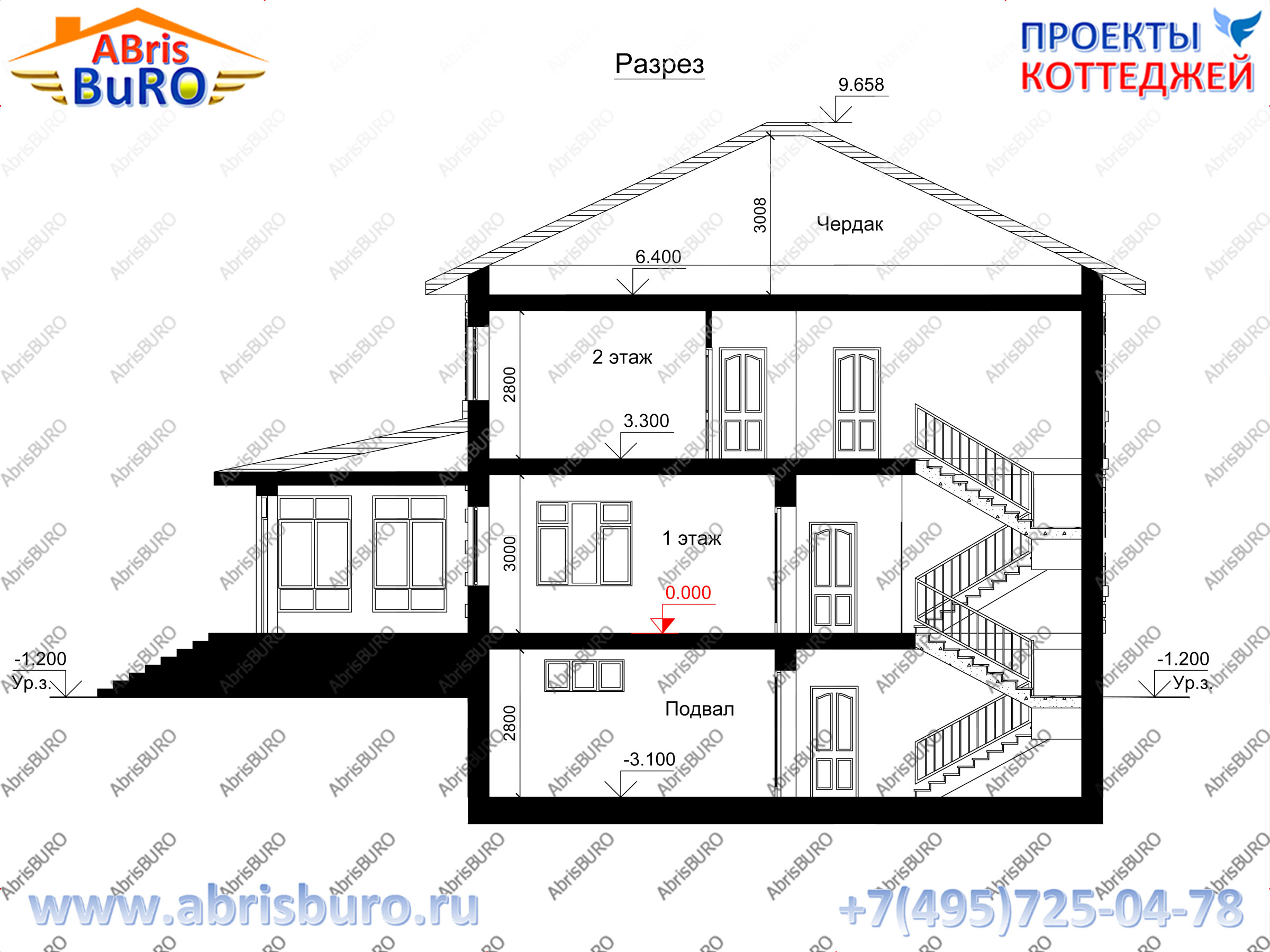
–азрез дома (Section of the house)
ќсновные характеристики дома
| Ќј»ћ≈Ќќ¬јЌ»≈ | ’ј–ј “≈–»—“» ј |
|---|---|
| ќбща€ площадь | 353,87 м2 |
| √абариты дома | 11,5 х 16,2 м |
| ¬ысота подвала (в чистоте) | 2,8 м |
| ¬ысота 1-го этажа (в чистоте) | 3,0 м |
| ¬ысота 2-го этажа (в чистоте) | 2,8 м |
| ¬ысота дома в коньке | 9,658 м |
| ‘ундаменты | монолитна€ ж/б фундаментна€ плита |
| —тены несущие (возможные варианты) | кирпичные, газобетонные (газосиликатные), керамические блоки (тепла€ керамика) |
| ѕерекрыти€ | монолитные или сборные ж.б. |
| ровл€ | черепица или гибка€ (м€гка€) кровл€ |
| ¬озможность внесени€ изменений в проект | ƒа, любые изменени€ |
| —остав проекта | ј– (архитектурные решени€), – (конструктивные решени€), »– (инженерные решени€) |
| —тоимость проекта | —мотри ѕ–ј…—-Ћ»—“ |
|
ћетки: проект дом коттедж терраса веранда цокольный этаж подвал строительство проектирование архитектура новый K3082-353 |
ѕроект 2-х €русного дома на склоне гор из ракушн€ка с гостевой комнатой под террасой K2117-249 |
ƒневник |
ѕроект 2-х €русного дома на склоне гор из ракушн€ка K2117-249
√лавный фасад дома
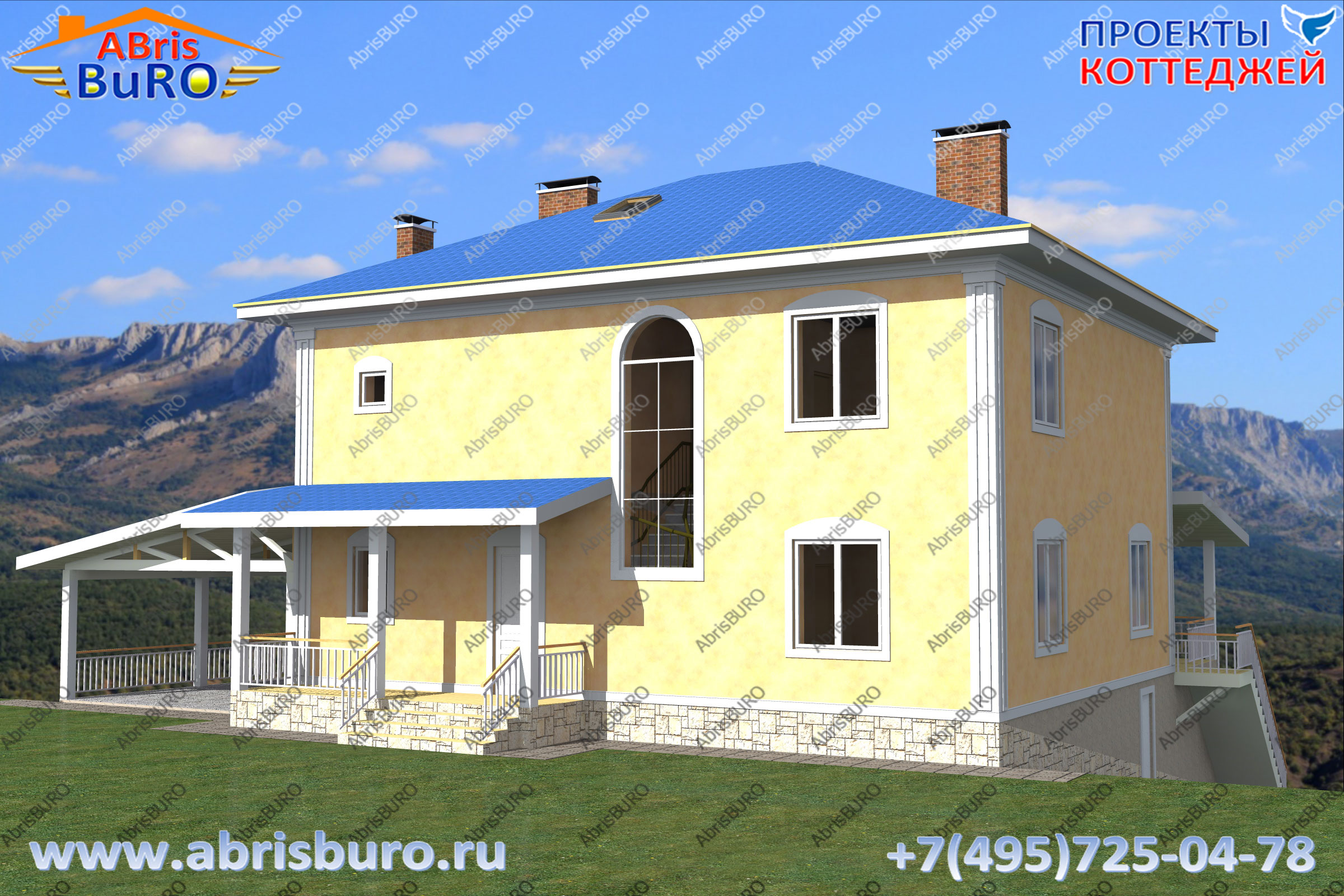
Ћучи солнца озарили склоны гор и на их фоне по€вилс€ красавец дом K2117-249, который предназначен дл€ строительства в рыму, в гористой местности, он имеет 2-этажа и пристройку дл€ гостей под террасой сзади дома, слева пристроен навес дл€ 2-х машин. ќбща€ площадь дома = 249,3 кв.м. (без учета площади крыльца, террасы и парковки дл€ авто). √абаритные размеры коробки дома = 12,76 х 14,44 м2. ќсновной материал стен ракушн€к.
‘асад дома - 1
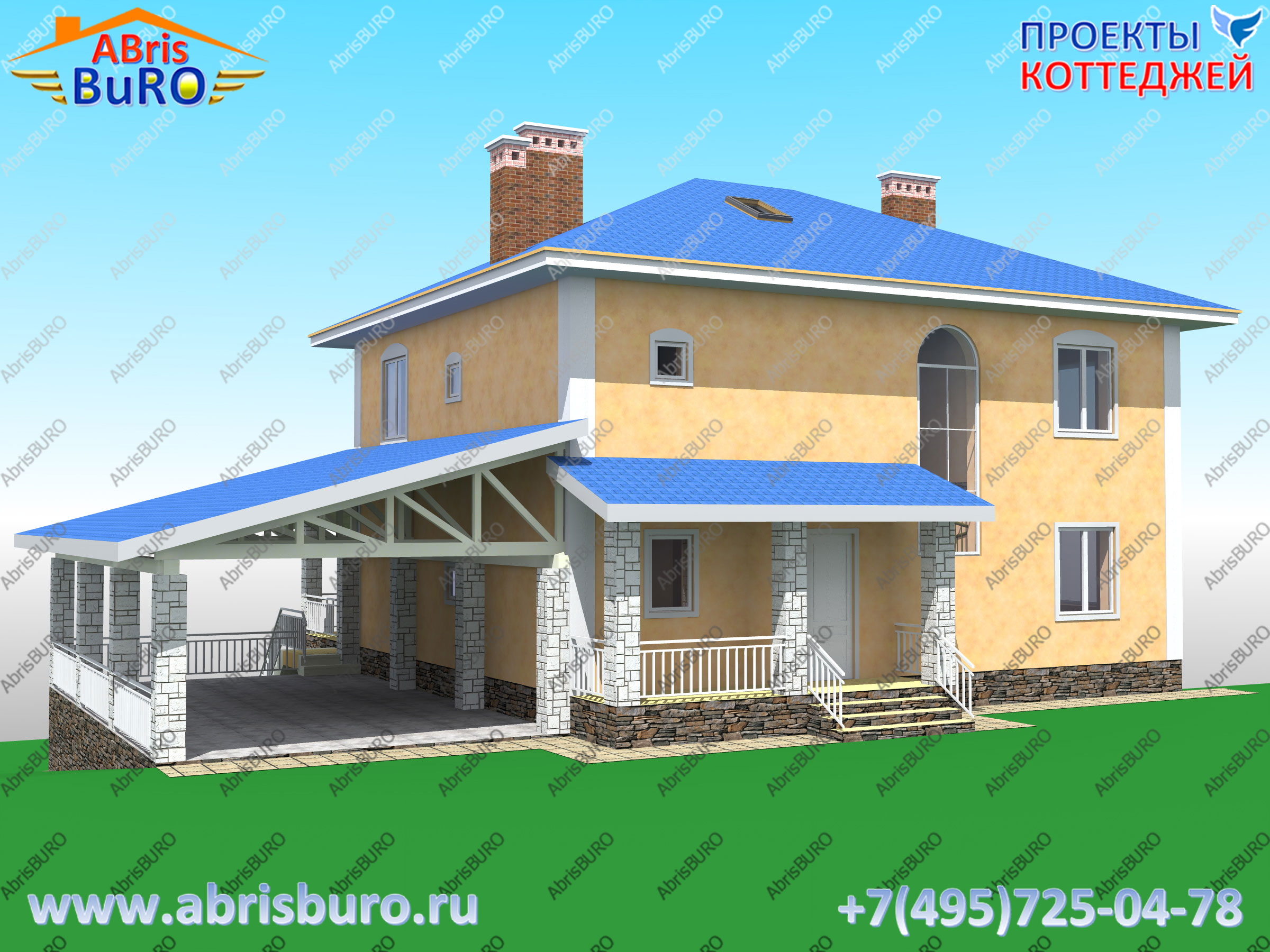
‘асад дома - 1 (Facade of the house - 1)
‘асад дома - 2
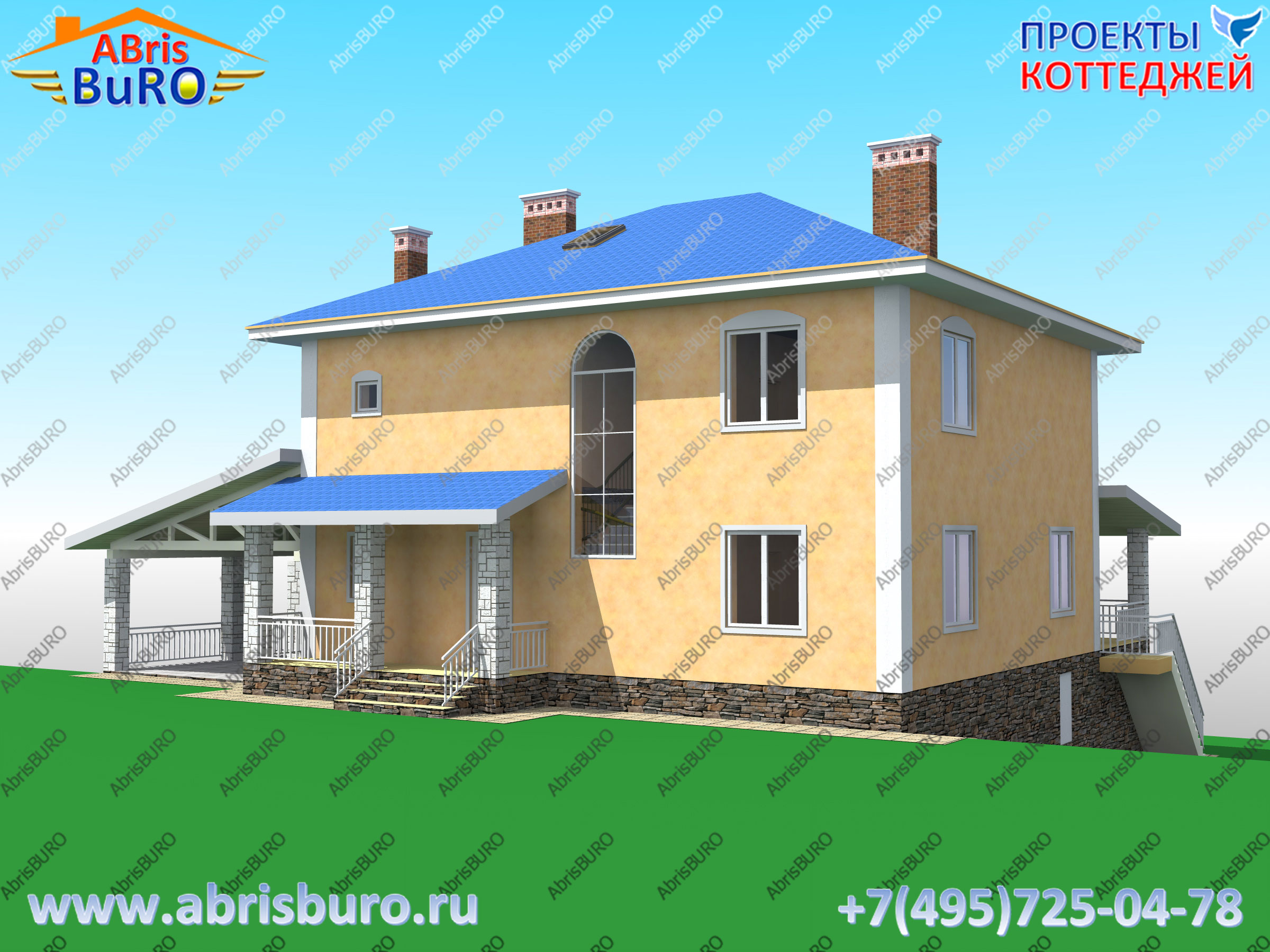
‘асад дома - 2 (Facade of the house - 2)
‘асад дома - 3
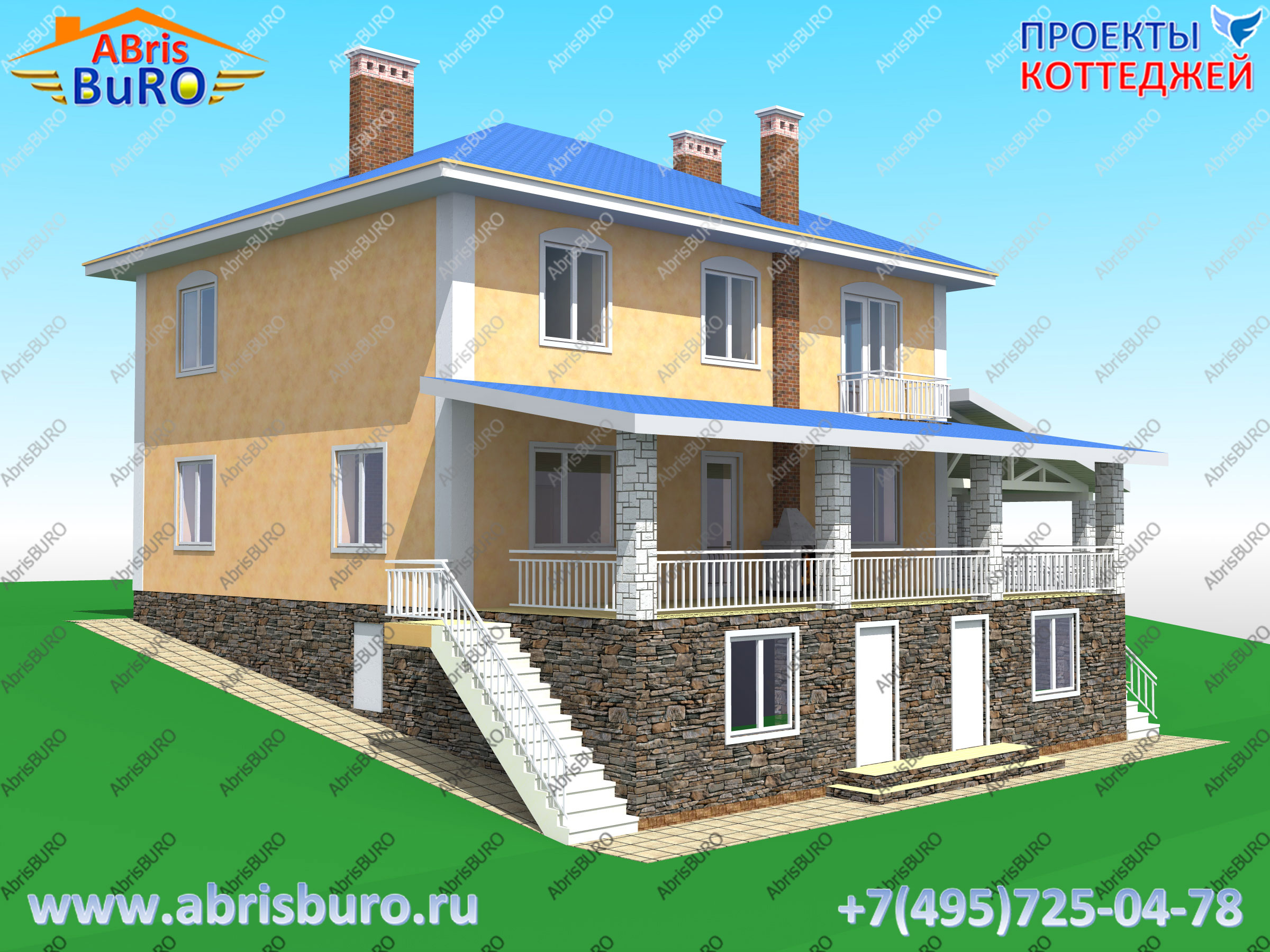
‘асад дома - 3 (Facade of the house - 3)
‘асад дома - 4
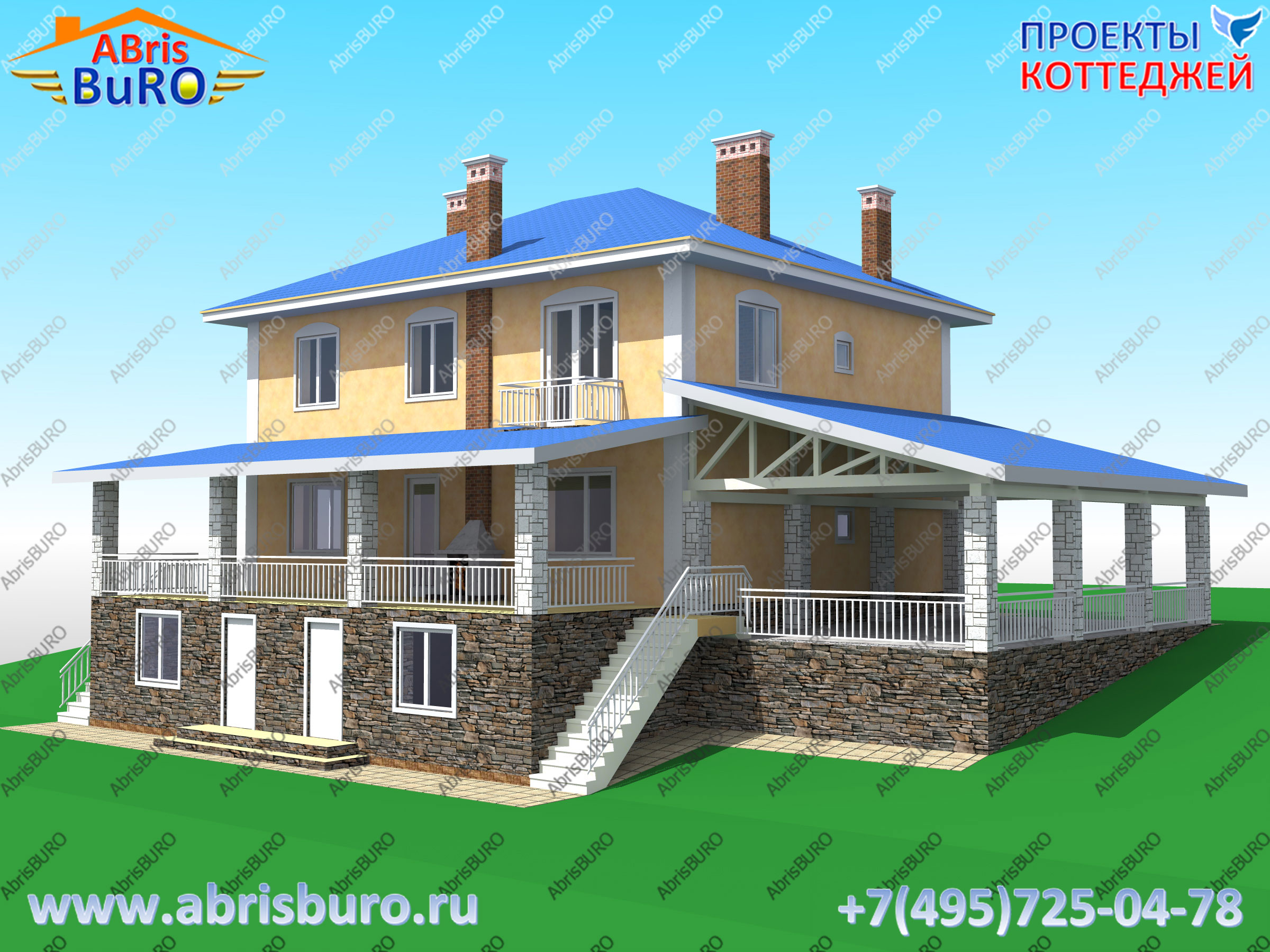
‘асад дома - 4 (Facade of the house - 4)
ѕлан цокольного этажа
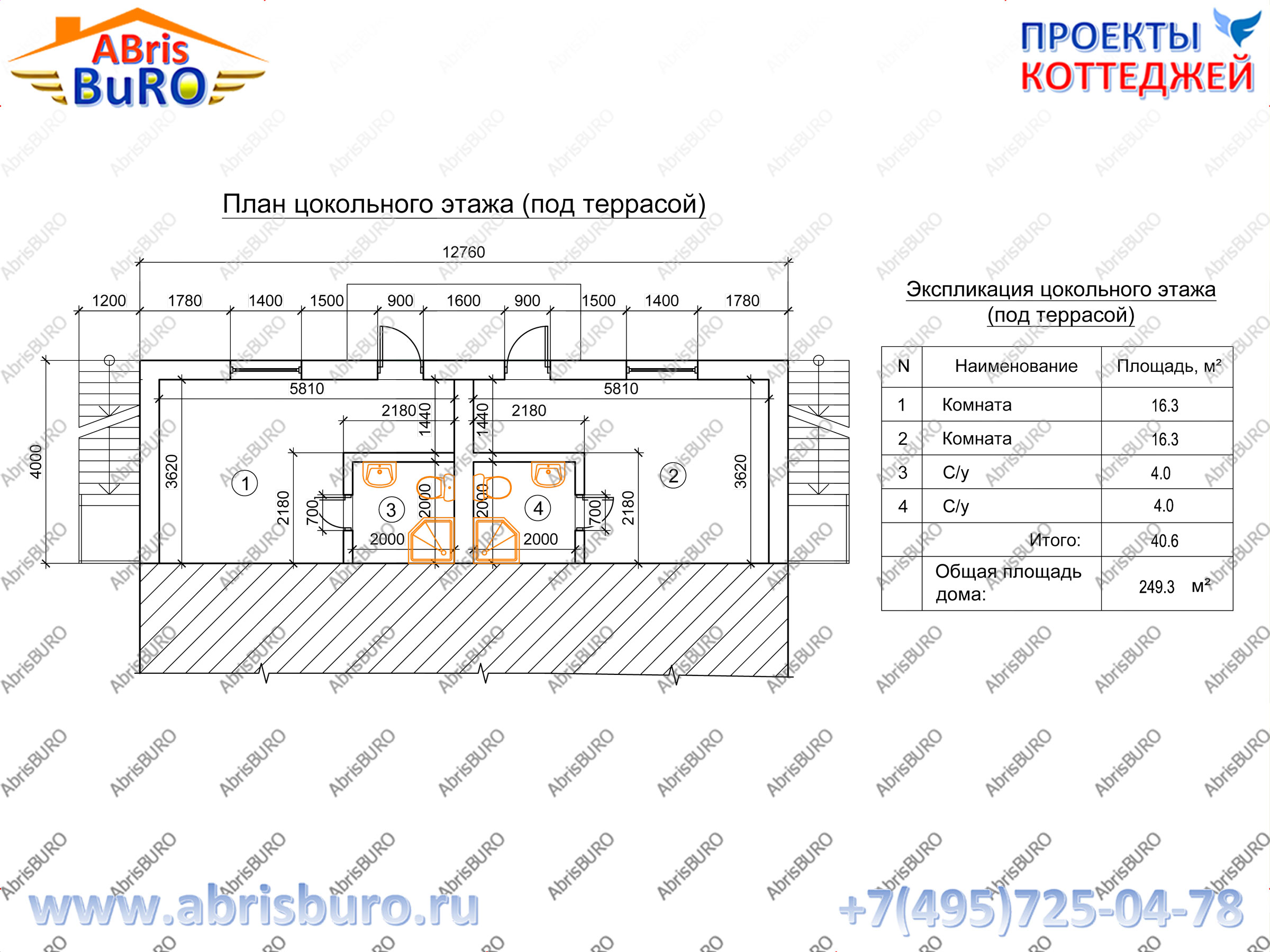
ѕлан цокольного этажа (Plan of the ground floor)
ѕлан 1-го этажа
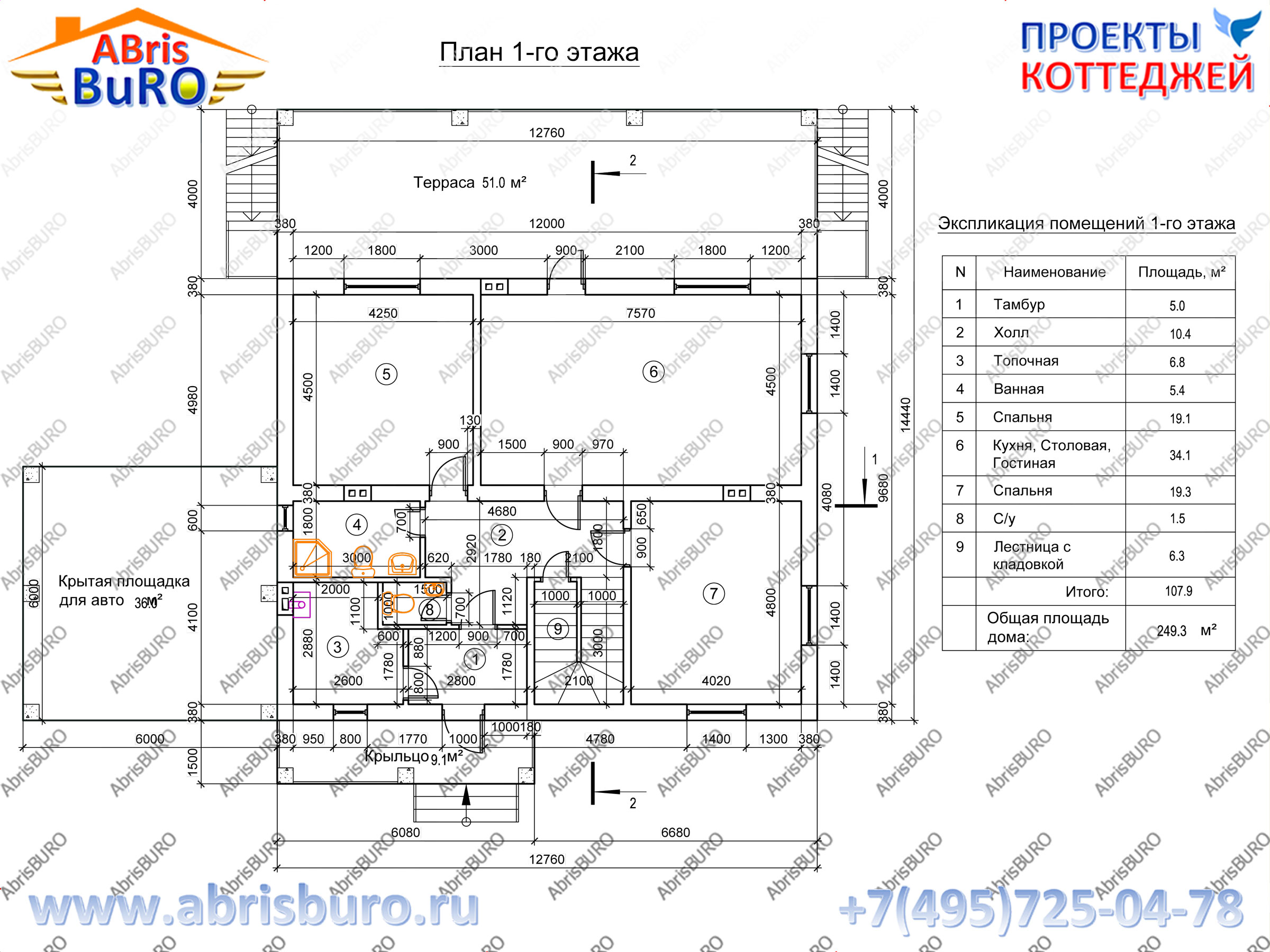
ѕлан 1-го этажа (Plan of the first floor of the house)
ѕлан 2-го этажа
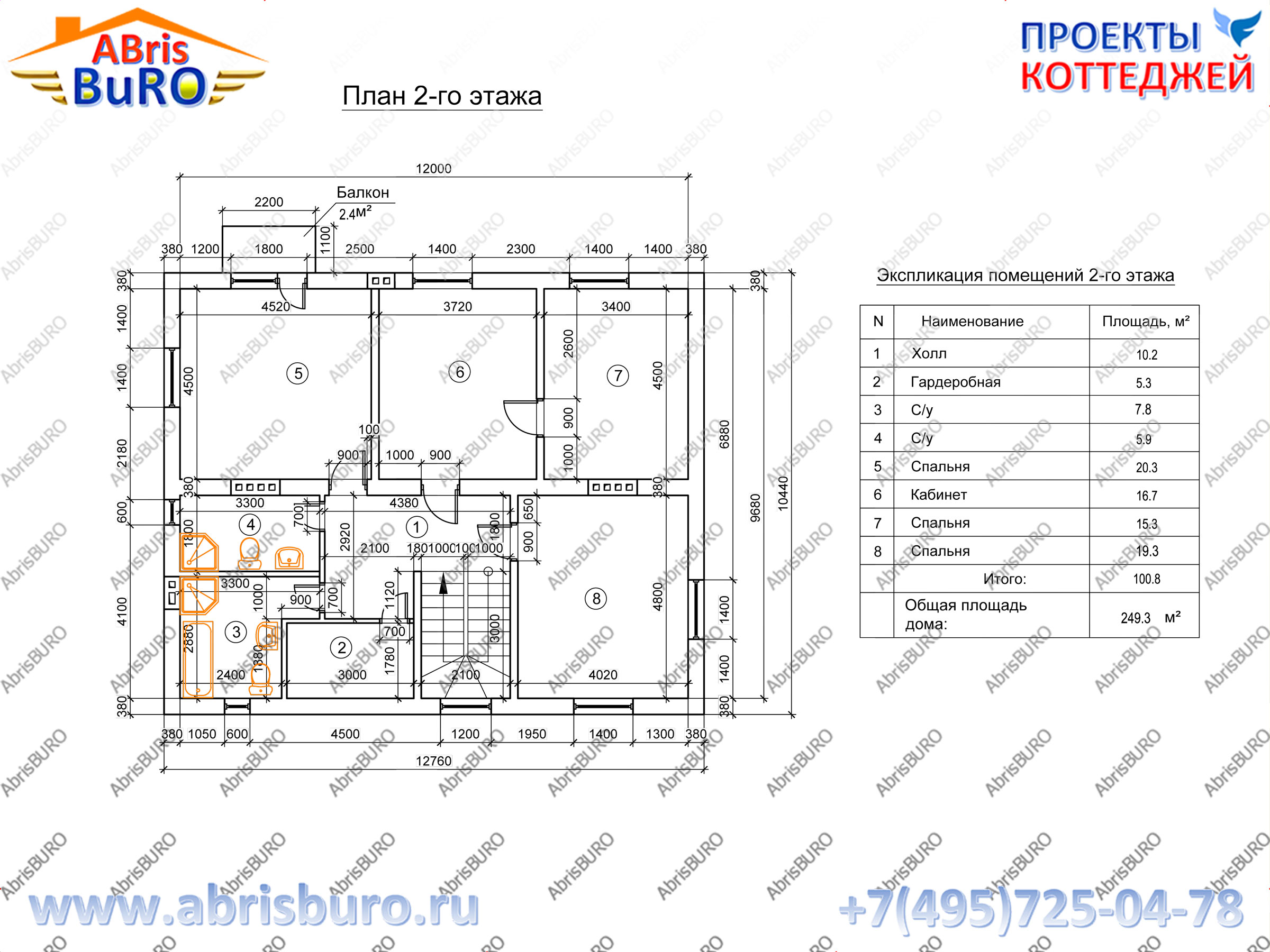
ѕлан 2-го этажа (Plan of the second floor of the house)
‘асады дома
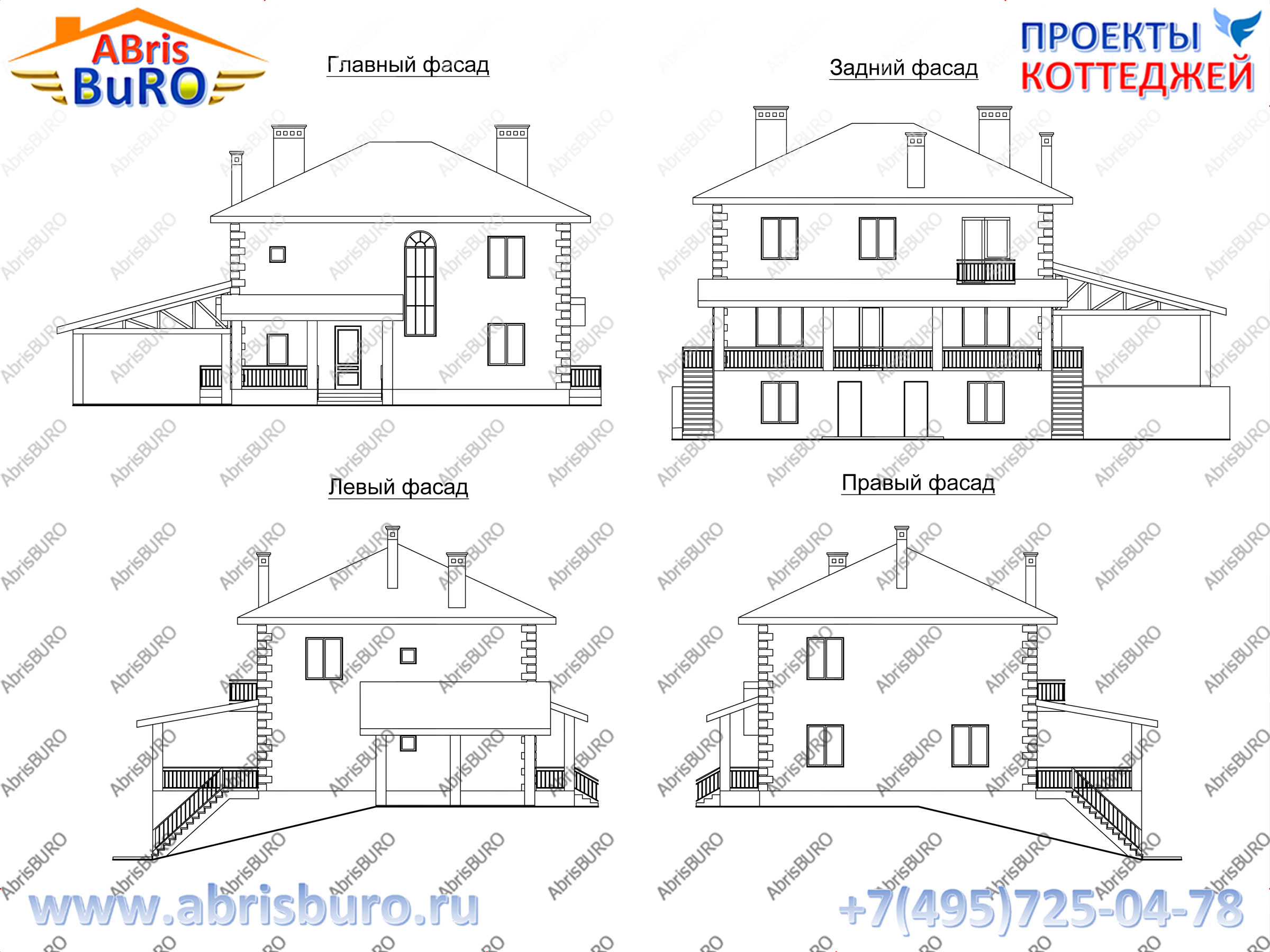
‘асады коттеджа (Facades of the house)
–азрез дома
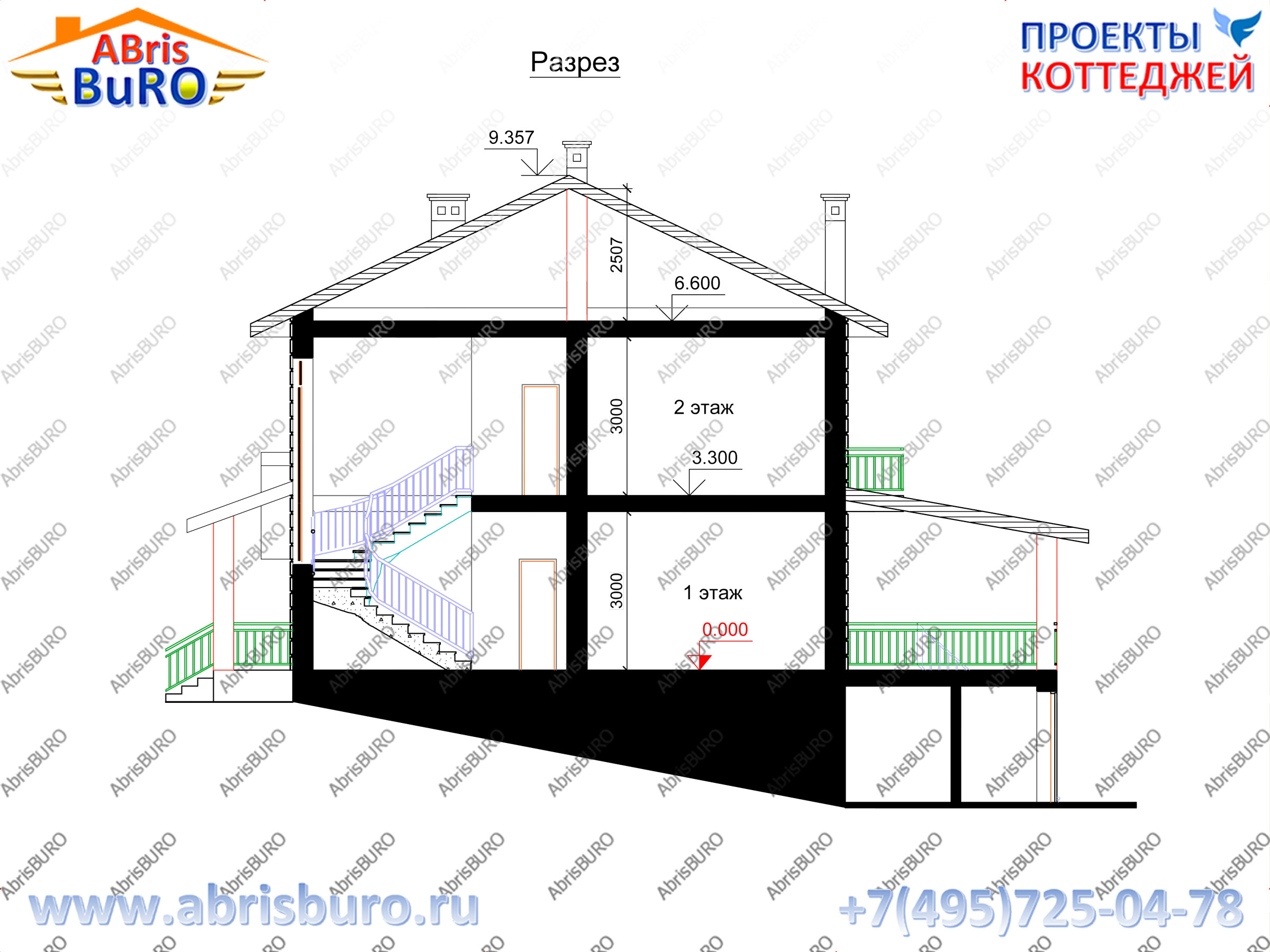
–азрез коттеджа (Section of the house)
ќсновные характеристики дома
| Ќј»ћ≈Ќќ¬јЌ»≈ | ’ј–ј “≈–»—“» ј |
|---|---|
| ќбща€ площадь | 249,3 м2 |
| √абариты дома | 12,8 х 14,4 м |
| ¬ысота цокольного этажа (в чистоте) | 2,4 м |
| ¬ысота 1-го этажа (в чистоте) | 3,0 м |
| ¬ысота 2-го этажа (в чистоте) | 3,0 м |
| ¬ысота коттеджа в коньке (от уровн€ чистого пола 1-го этажа) | 9,357 м |
| ‘ундамент | монолитный ж.б. плитный или ленточный |
| —тены несущие | ракушечник (ракушн€к), кирпичные, газобетонные (газосиликатные), керамические блоки (тепла€ керамика), керамзитобетонные |
| ѕерекрыти€ | монолитные ж.б., сборные или дерев€нные |
| ровл€ | металлочерепица или гибка€ (м€гка€) кровл€ |
| ¬озможность внесени€ изменений в проект | ƒа, любые изменени€ |
| —остав проекта | ј– (архитектурные решени€), – (конструктивные решени€), »– (инженерные решени€) |
| —тоимость проекта | —мотри ѕ–ј…—-Ћ»—“ |
|
|
Ќовый проект большого загородного дома с террасами K3066-360 |
ƒневник |
ѕроект большого загородного дома с террасами K3066-360
√лавный фасад дома
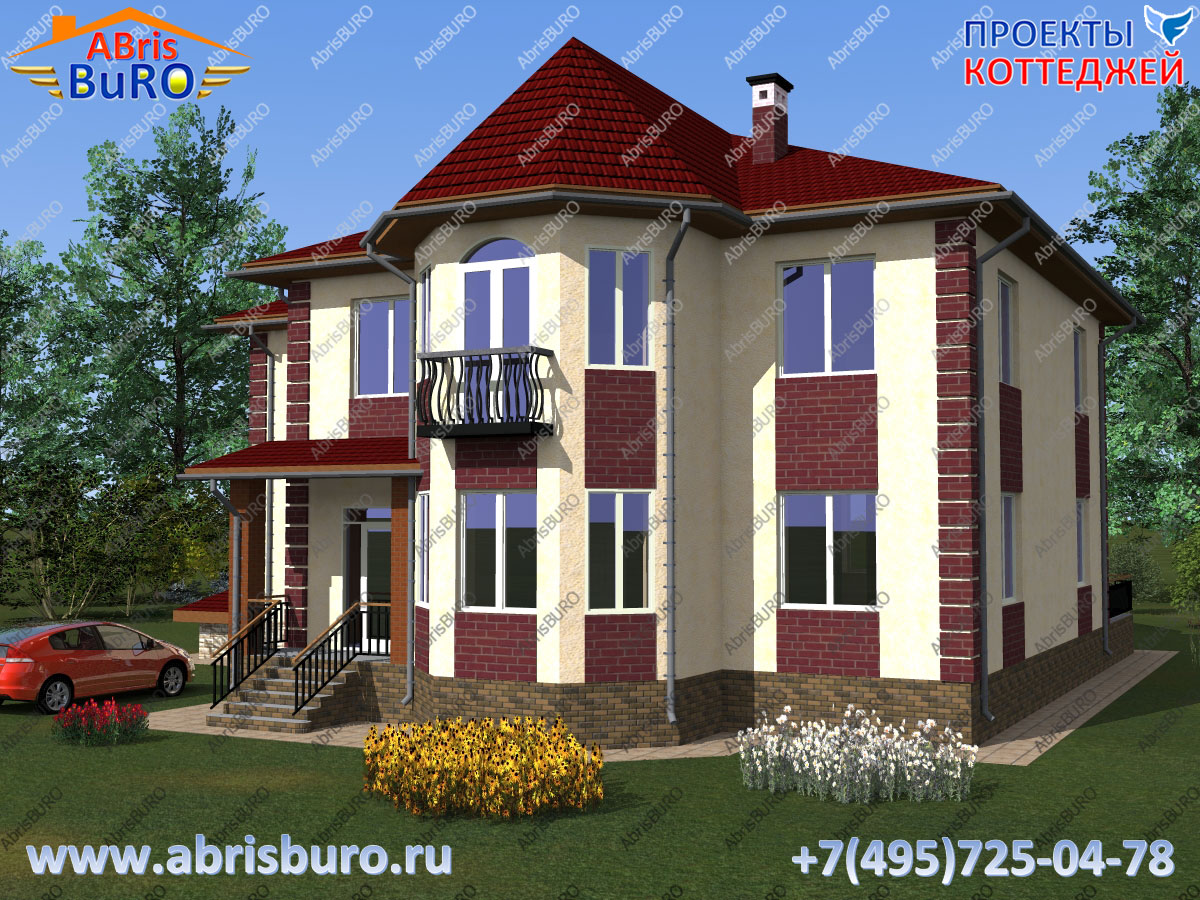
√отовый проект большого 2-х этажного оригинального загородного дома K3066-360 с подвалом, двум€ террасами, небольшим балконом общей площадью 359,3 м2 и габаритными размерами 16,8 х 18,7 м.
ѕлан цокольного этажа дома
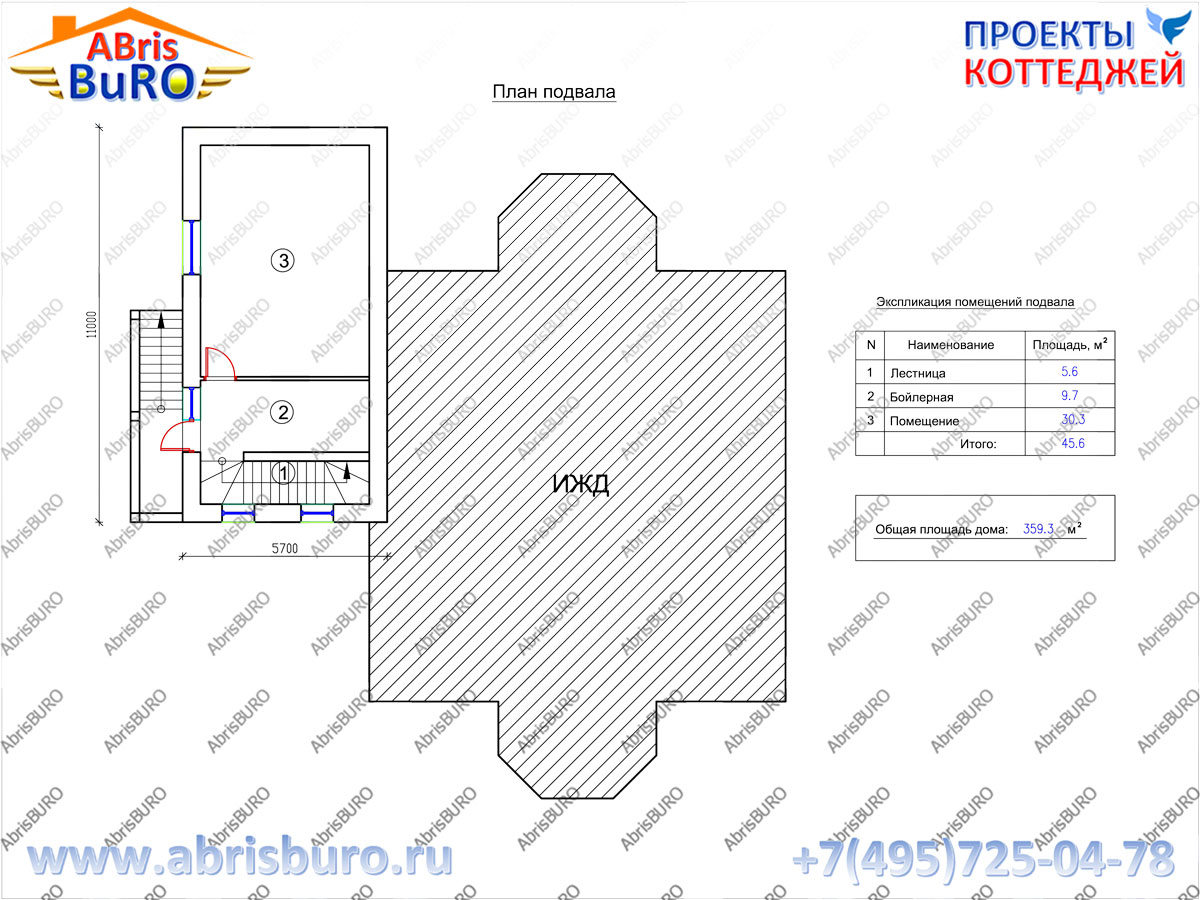
¬ подвале коттеджа расположены: лестница, топочна€, помещение.
ѕлан 1-го этажа дома
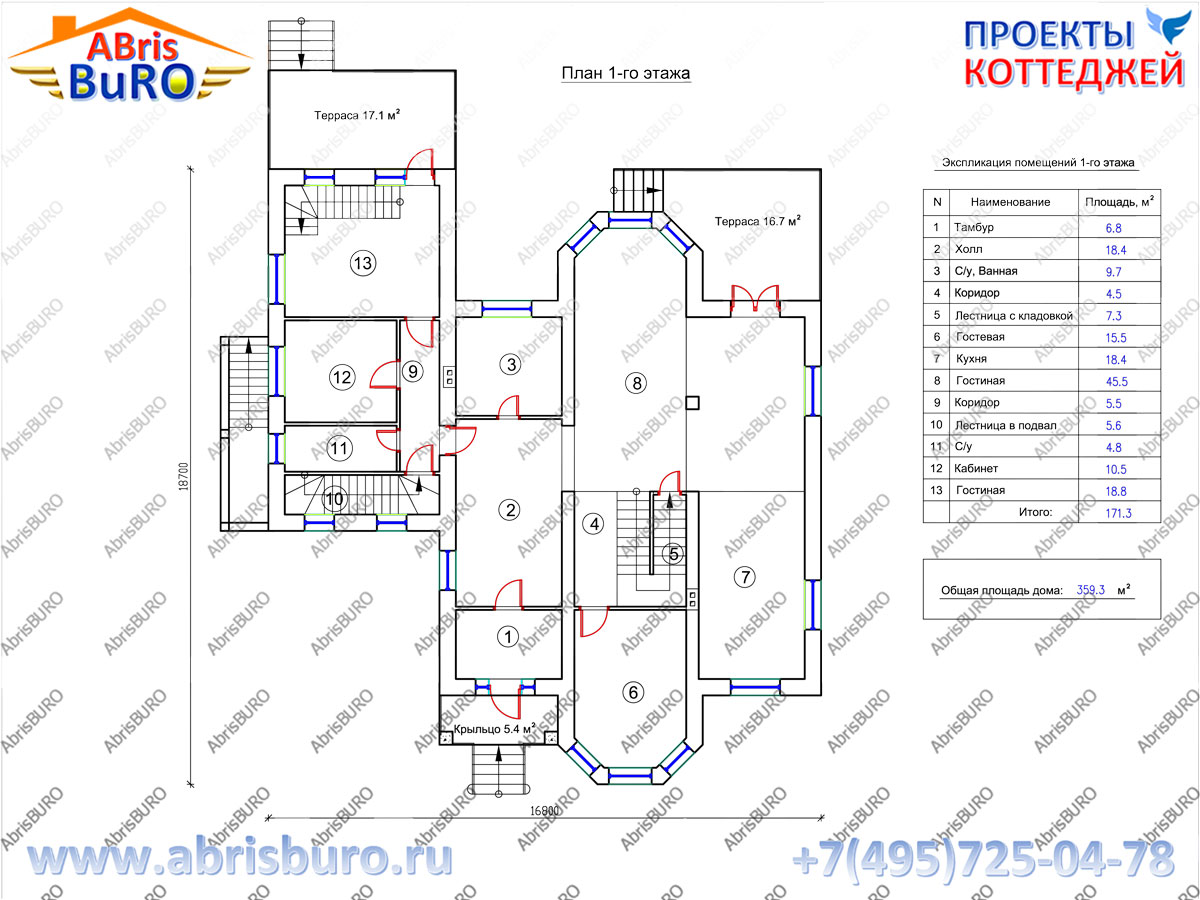
Ќа первом этаже коттеджа расположены: тамбур, холл, два санузла, лестницы, гостева€, кухн€-столова€, две гостиных, кабинет.
ѕлан 2-го этажа дома
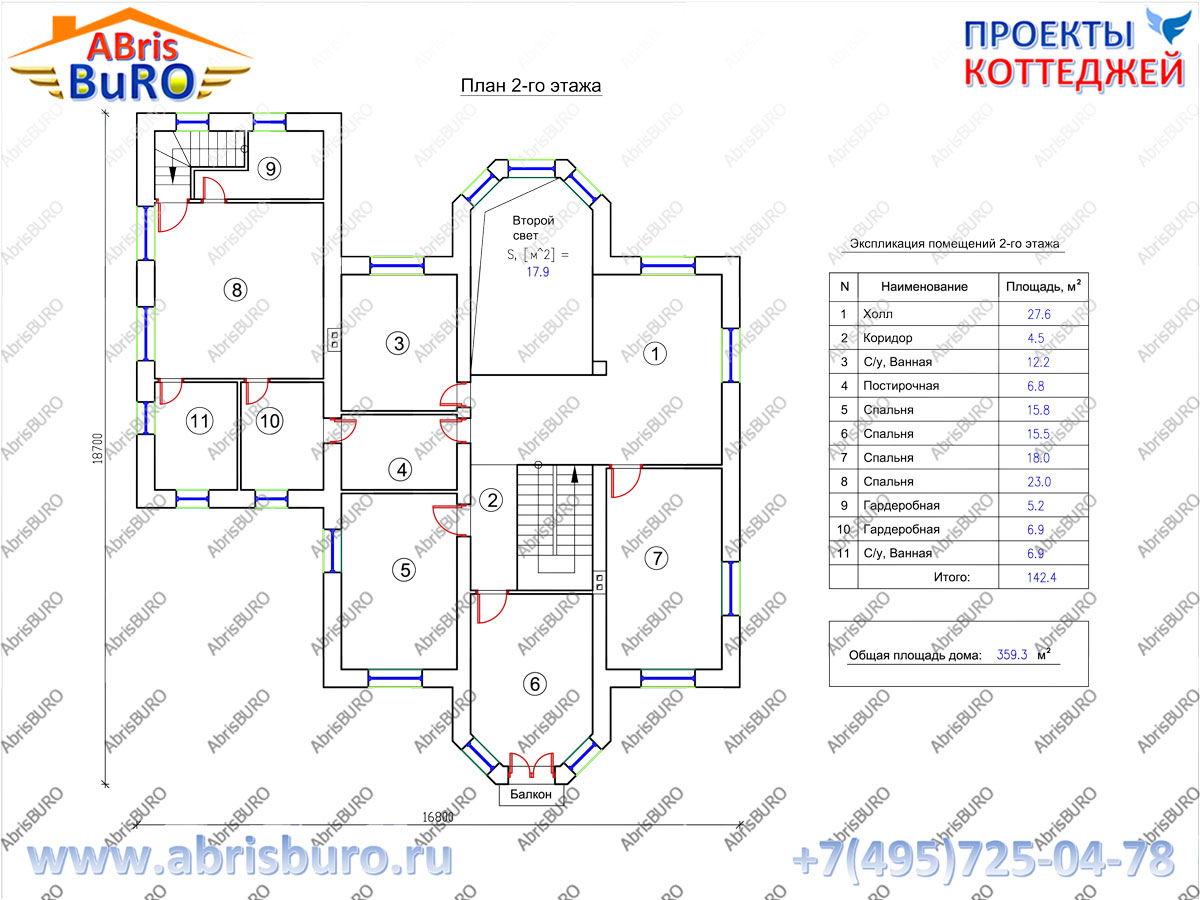
Ќа втором этаже коттеджа расположены: холл, коридор, два с/у с ванной, постирочна€, четыре спальни и две гардеробных.
‘асады дома
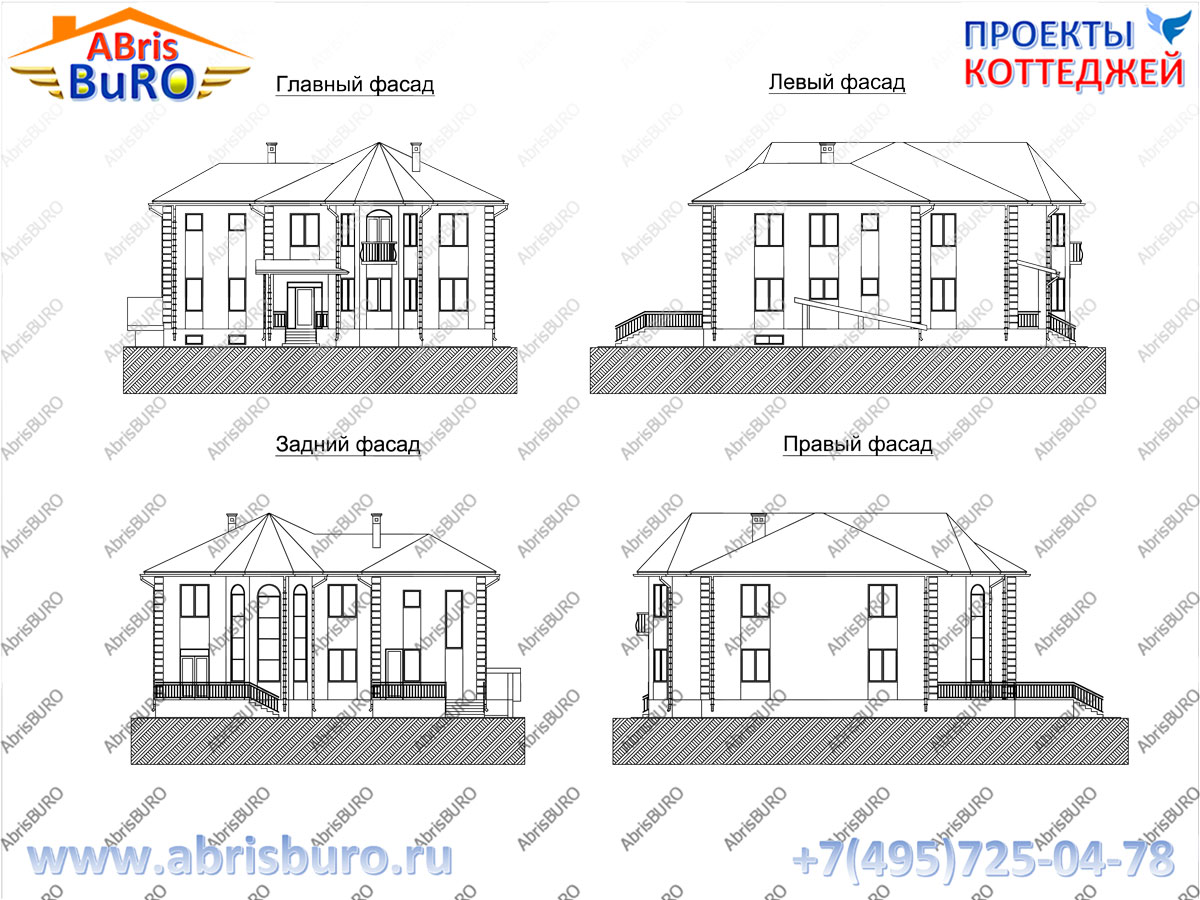
Ќа картинке представлены фасады здани€ с четырех сторон - главный, задний, левый и правый фасады.
–азрез дома
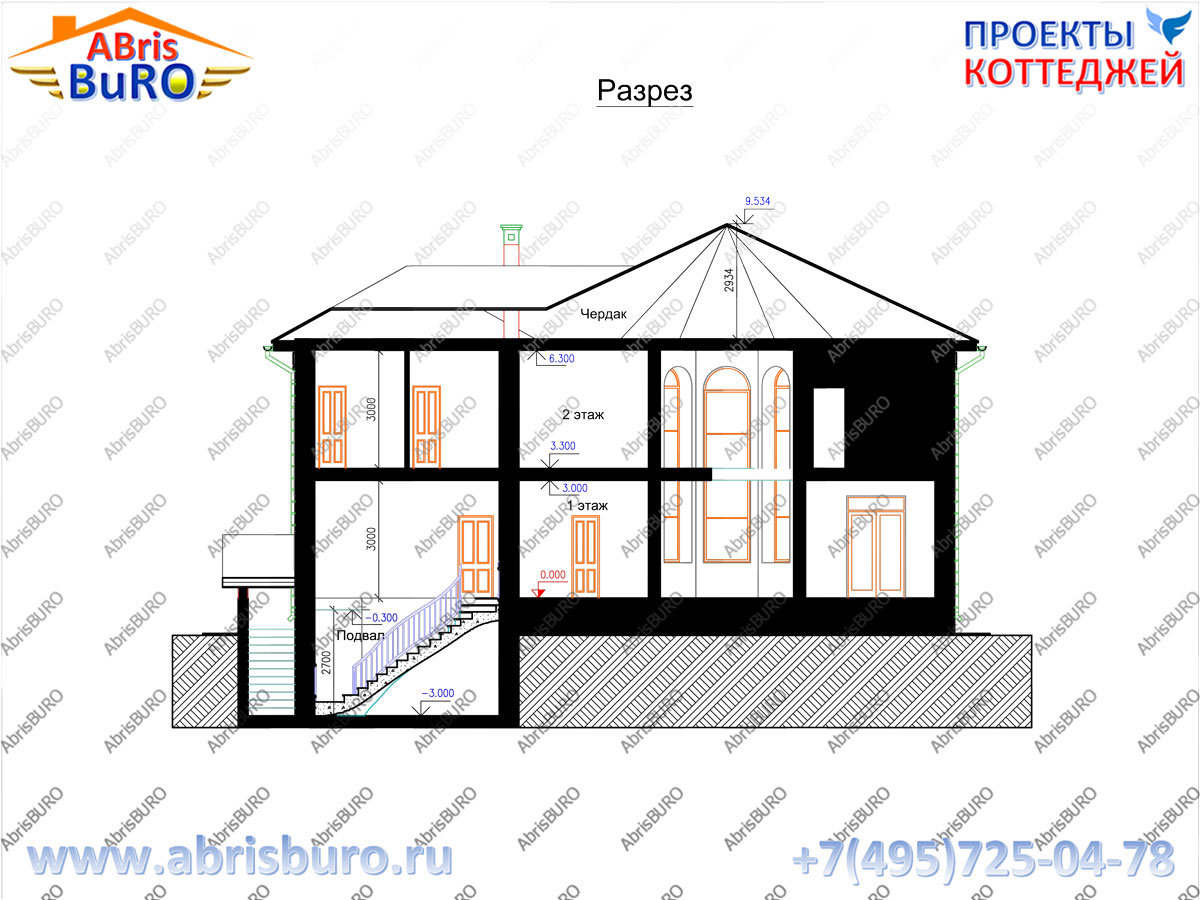
–азрез дома.
ќсновные характеристики дома
| Ќј»ћ≈Ќќ¬јЌ»≈ | ’ј–ј “≈–»—“» ј |
|---|---|
| ќбща€ площадь | 359,3 м2 |
| √абариты дома | 16,8 х 18,7 м |
| ¬ысота цокольного этажа (в чистоте) | 2,7 м |
| ¬ысота 1-го этажа (в чистоте) | 3,0 м |
| ¬ысота 2-го этажа (в чистоте) | 3,0 м |
| ¬ысота дома в коньке (от уровн€ чистого пола 1-го этажа) | 9,534 м |
| ‘ундаменты | монолитна€ ж.б.фундаментна€ плита |
| —тены несущие (возможные варианты) | кирпичные, газобетонные (газосиликатные), керамические блоки (тепла€ керамика) |
| ѕерекрыти€ | монолитные или сборные ж.б. |
| ровл€ | черепица или гибка€ (м€гка€) кровл€ |
| ¬озможность внесени€ изменений в проект | ƒа, любые изменени€ |
| —остав проекта | ј– (архитектурные решени€), – (конструктивные решени€), »– (инженерные решени€) |
| —тоимость проекта | —мотри ѕ–ј…—-Ћ»—“ |
|
ћетки: проект дом коттедж подвал терраса цокольный этаж 2-х этажный балкон проектирование архитектура новый K3066-360 |
ѕроект дома с подвалом K2564-268 |
ƒневник |
ѕроект двухэтажного дома с подвалом K2564-268
√лавный фасад дома
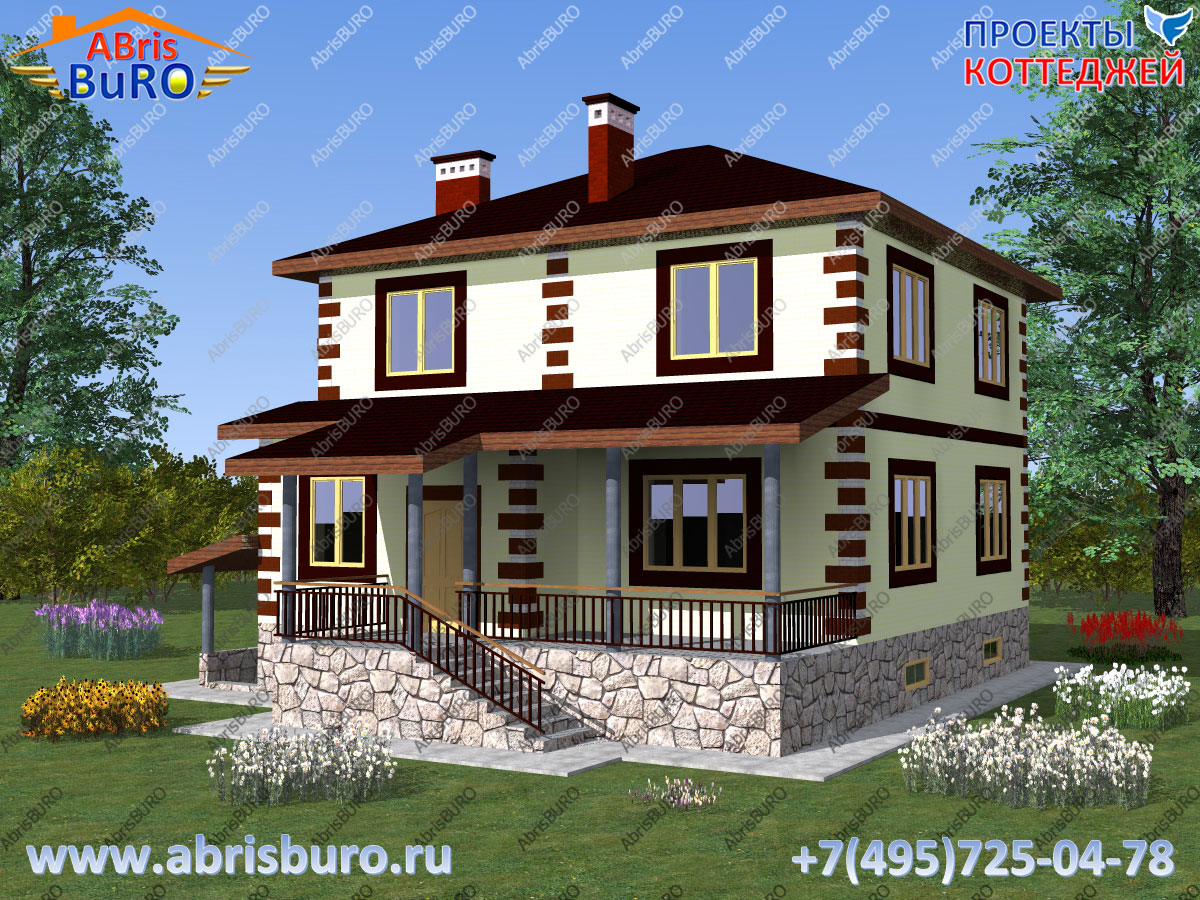
ѕроект двухэтажного дома из кирпича K2564-268 с цокольным этажом и террасой площадью 268,5 м2
¬ид-1
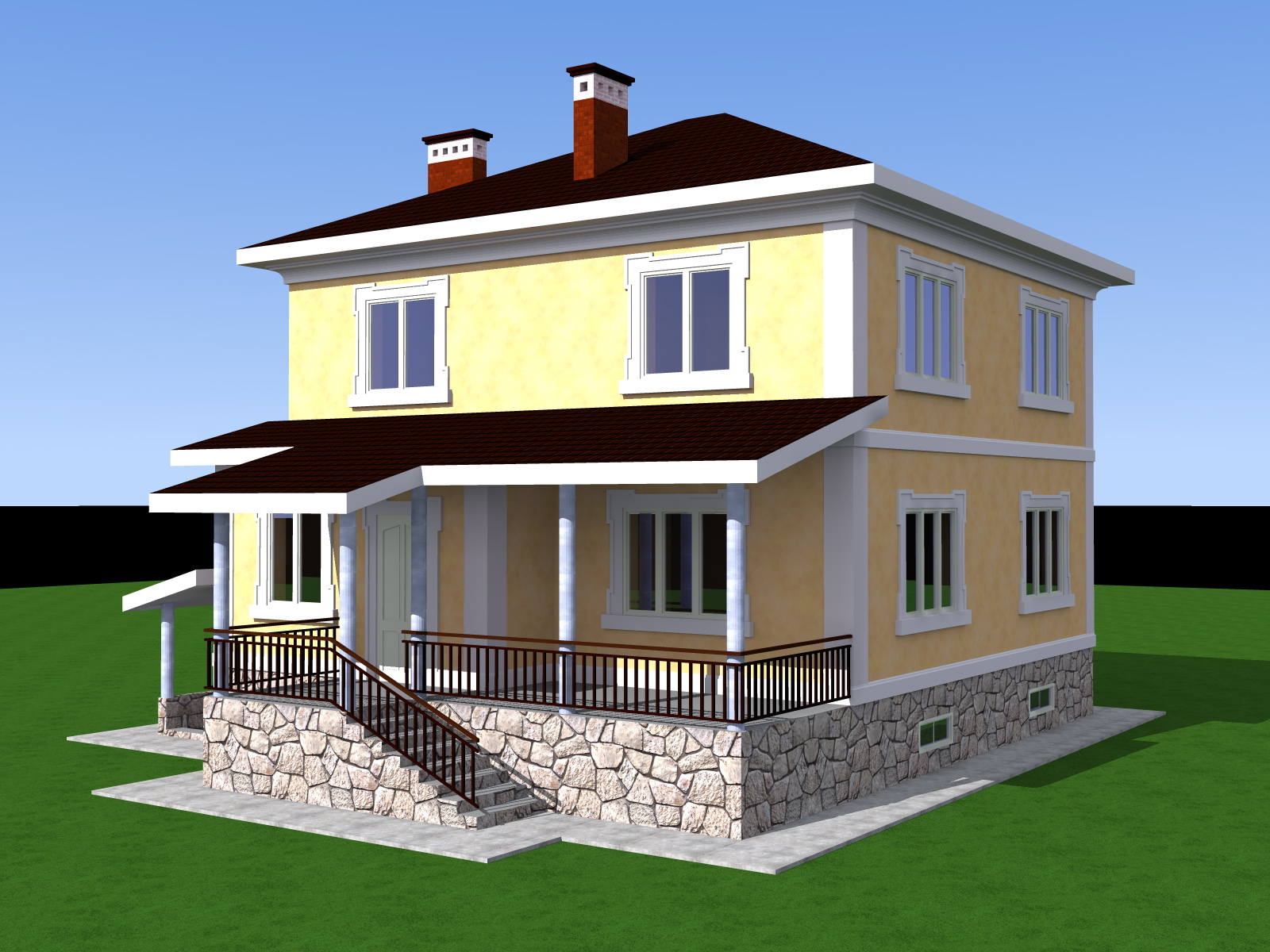
¬ид-1
¬ид-2
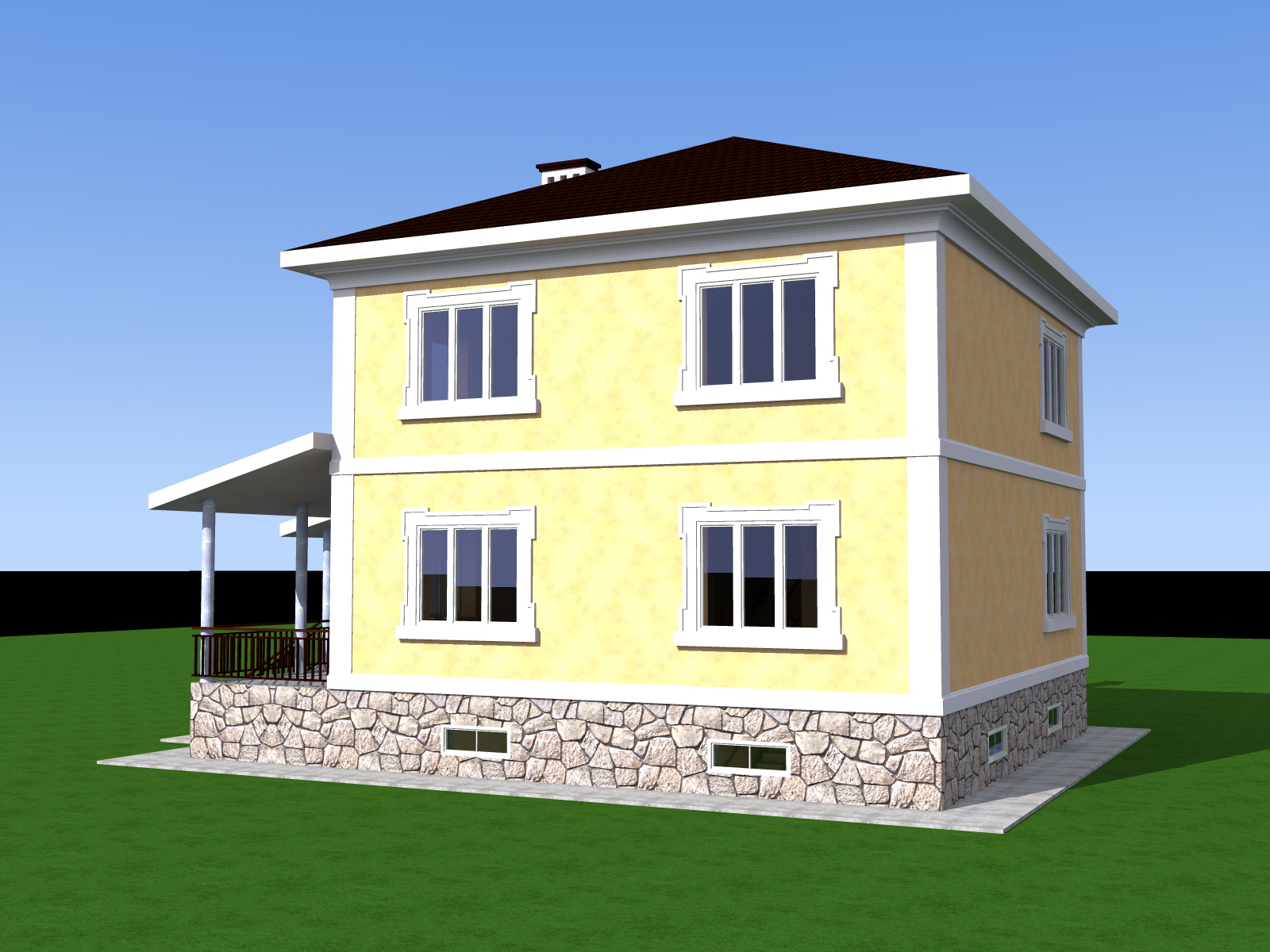
¬ид-2
¬ид-3
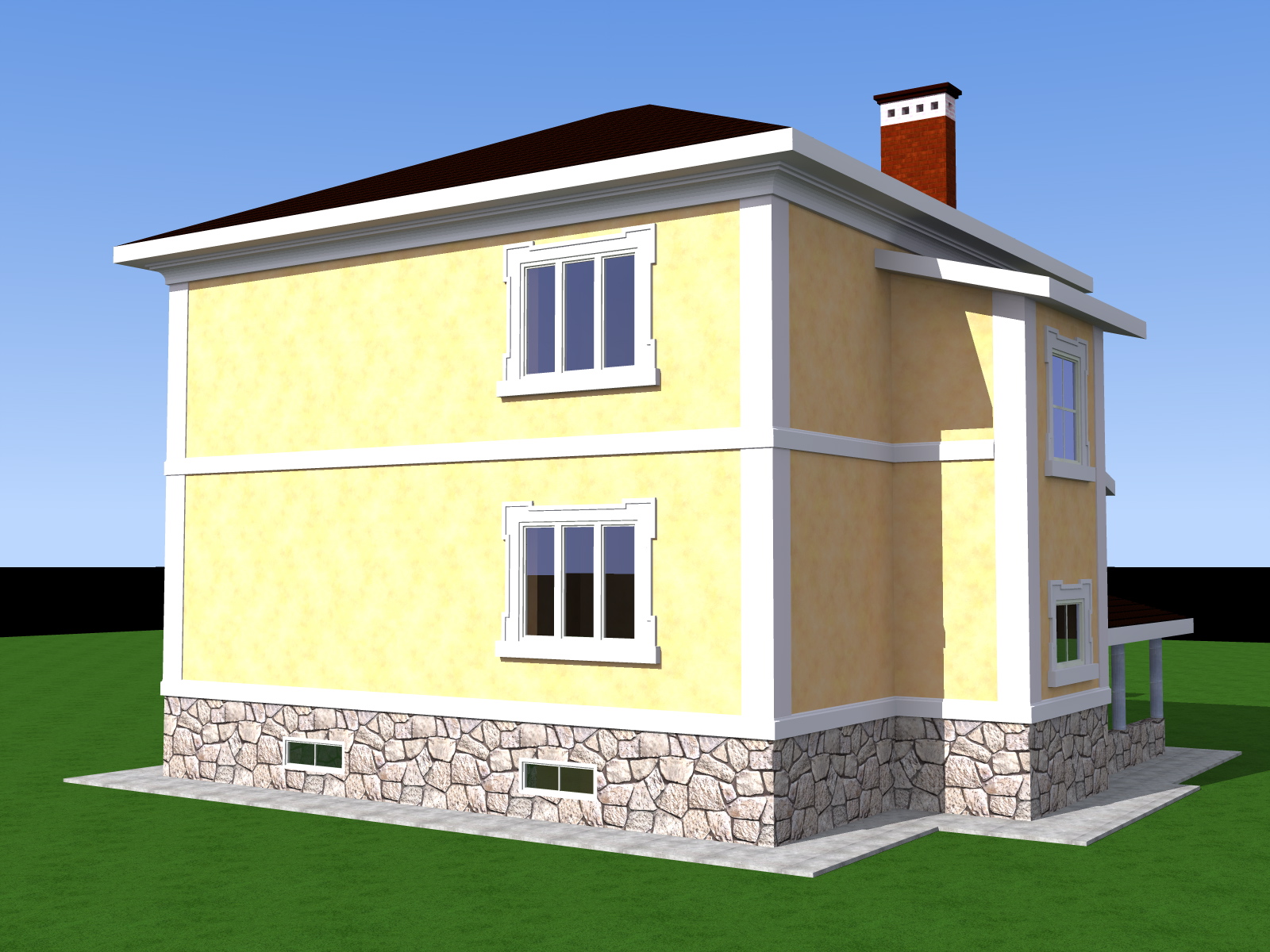
¬ид-3
ѕлан подвала
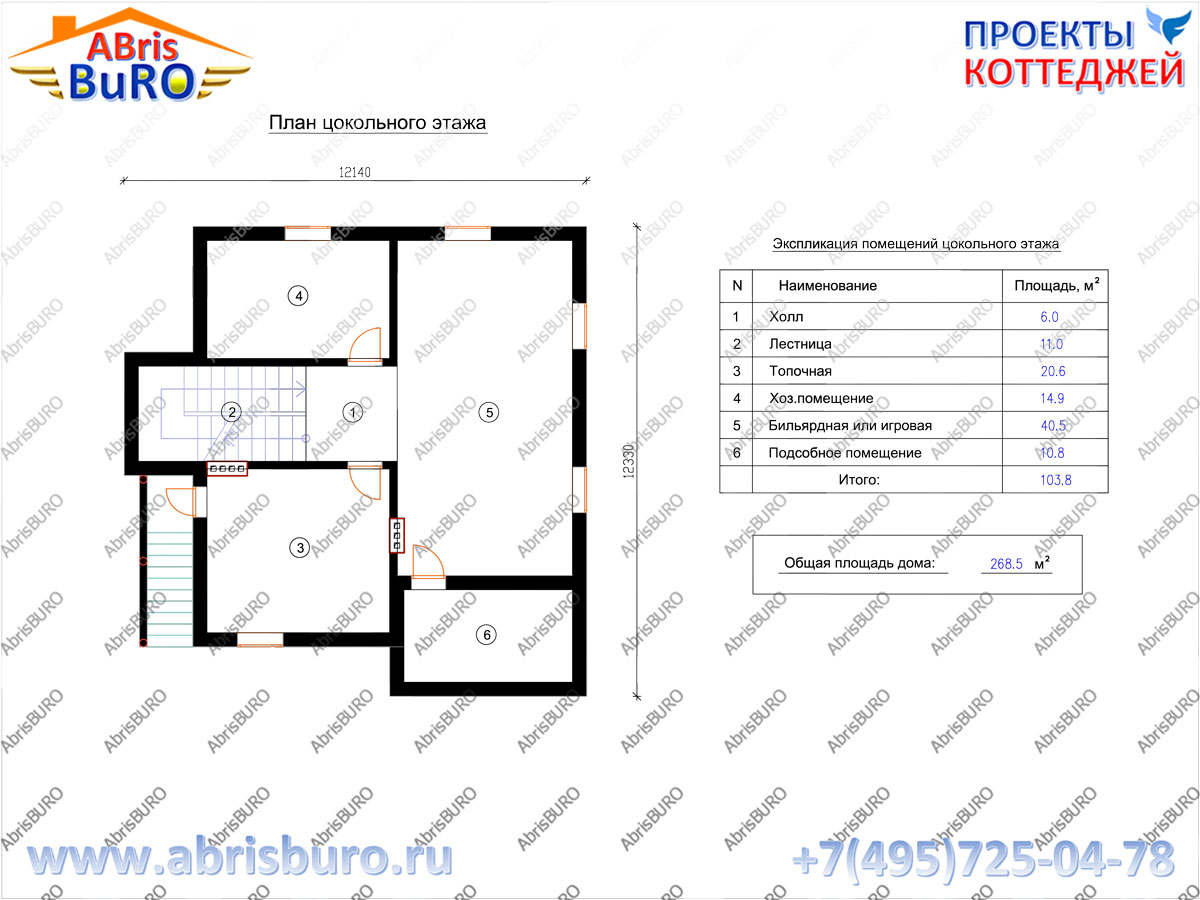
¬ подвале расположены: холл, лестница, топочна€, хоз.помещение, биль€рдна€ или игрова€, подсобное помещение.
ѕлан 1-го этажа дома
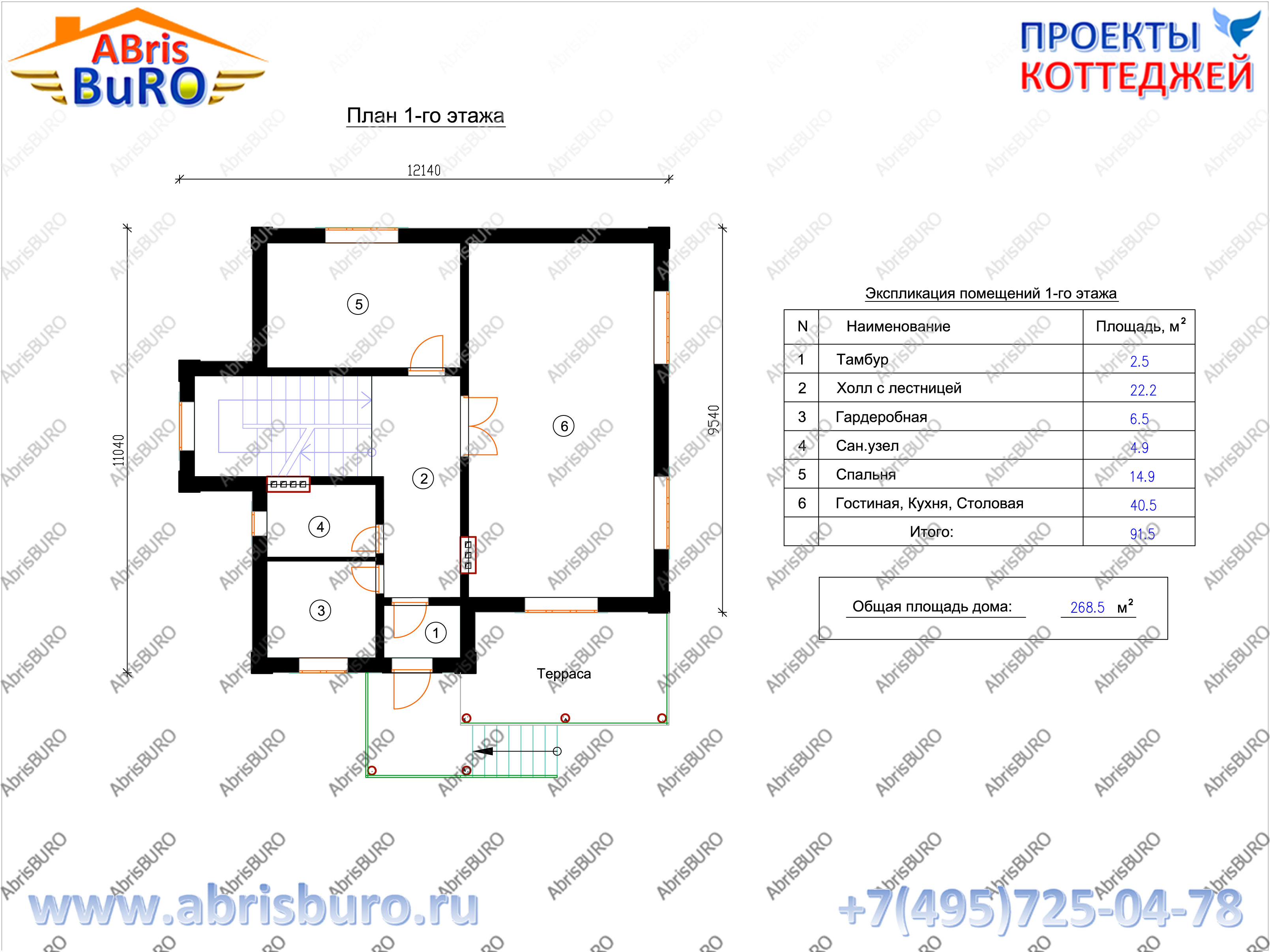
Ќа первом этаже коттеджа расположены: тамбур, холл с лестницей, спальн€, гостина€-кухн€-столова€, санузел, гардеробна€, терраса.
ѕлан 2-го этажа дома
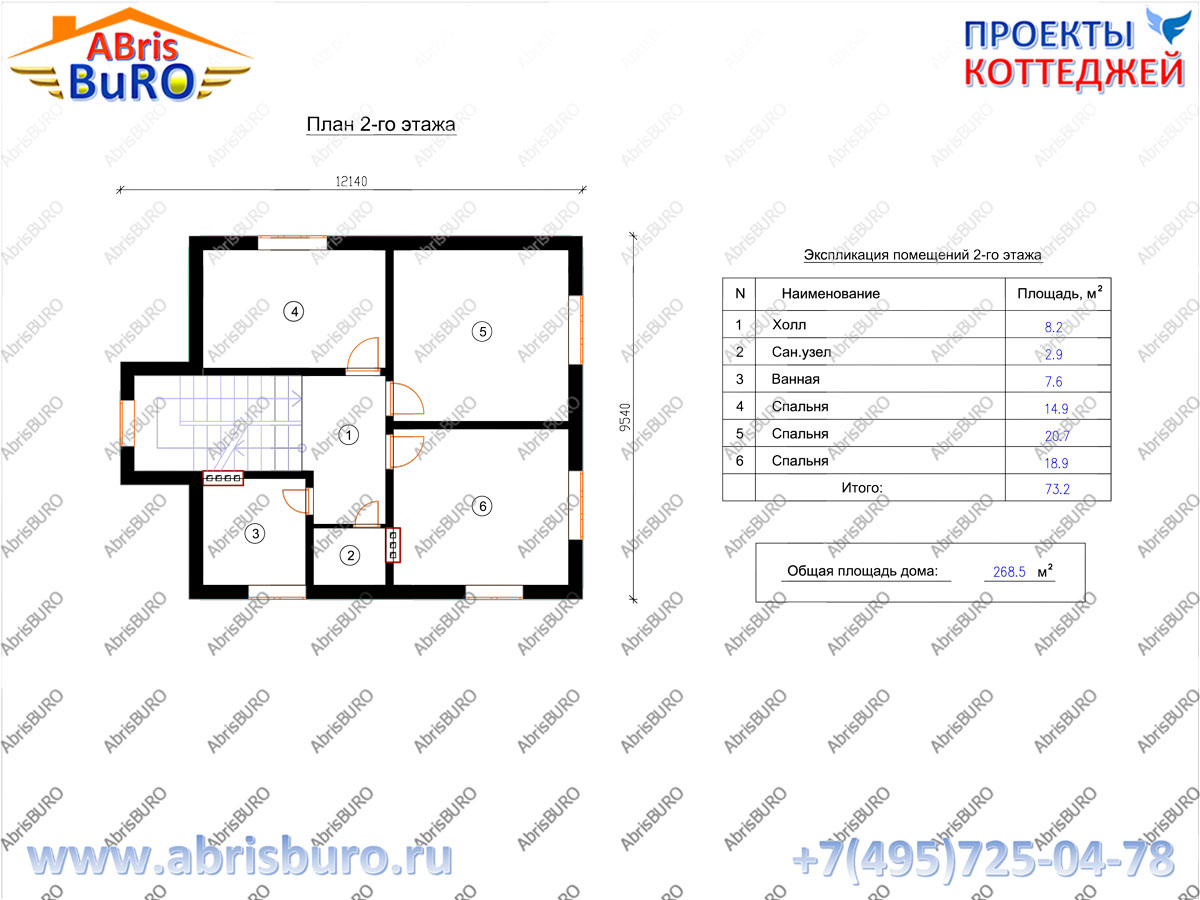
Ќа втором этаже дома расположены: холл, санузел, ванна€, три спальни.
‘асады дома
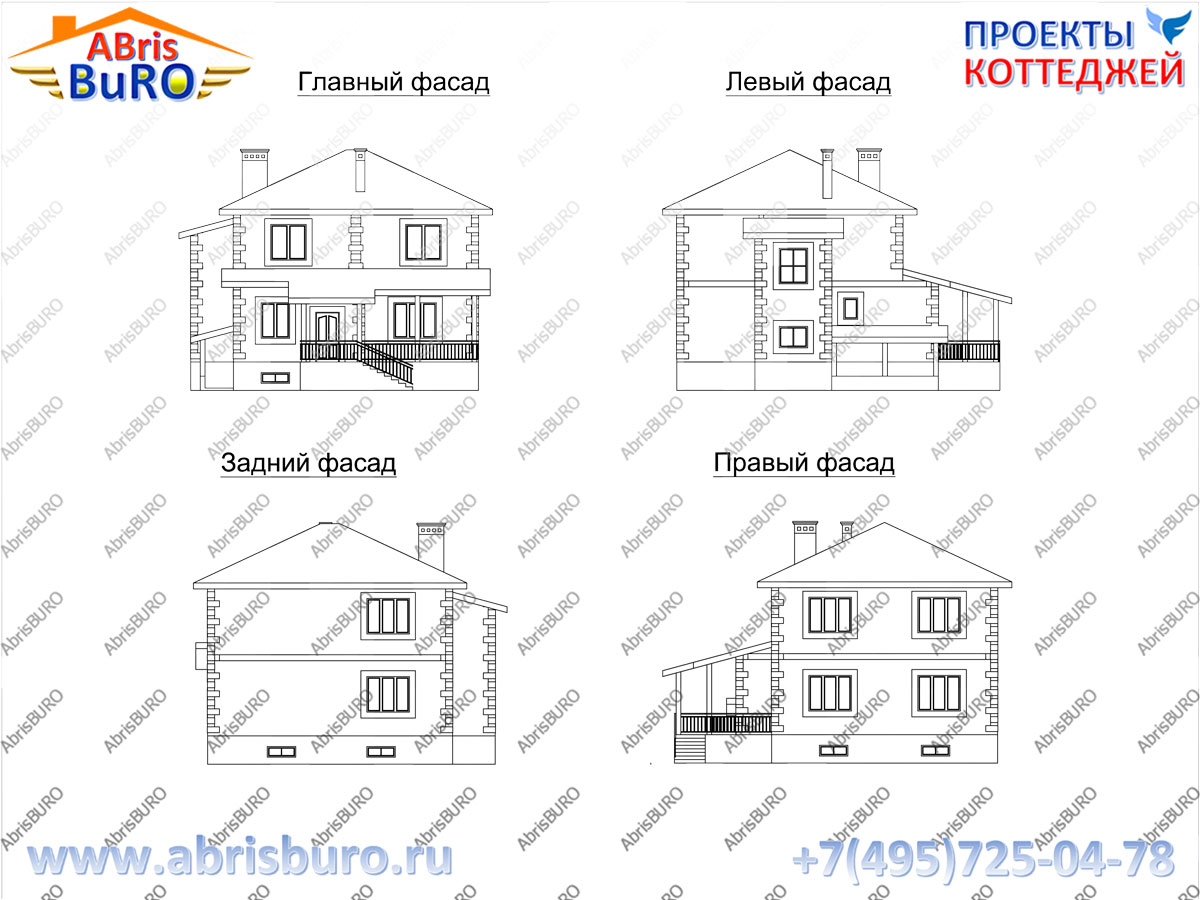
Ќа картинке представлены фасады здани€ с четырех сторон - главный, задний, левый и правый фасады.
–азрез дома
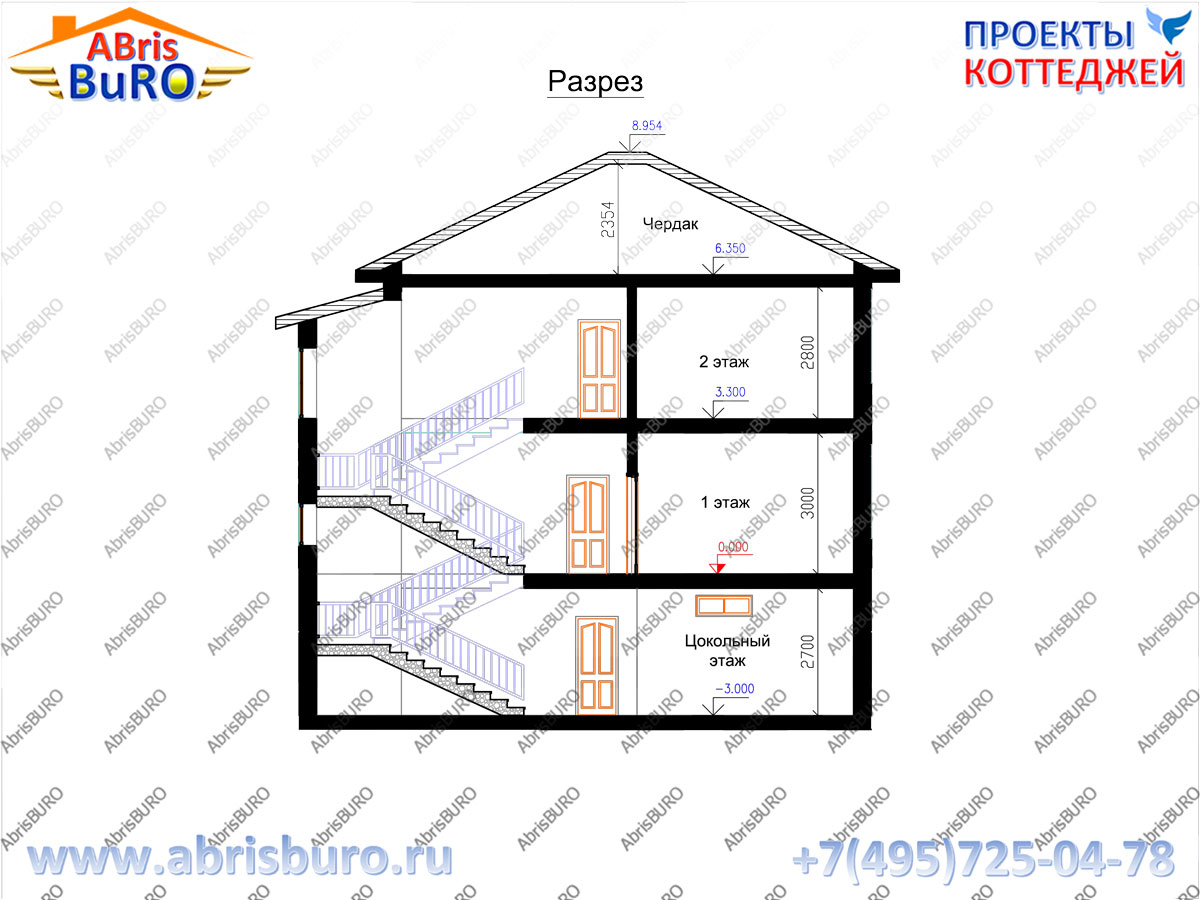
–азрез дома
ќсновные характеристики дома
| Ќј»ћ≈Ќќ¬јЌ»≈ | ’ј–ј “≈–»—“» ј |
|---|---|
| ќбща€ площадь | 268,5 м2 |
| √абариты дома | 12,1 х 12,3 м |
| ¬ысота цокольного этажа (в чистоте) | 2,7 м |
| ¬ысота 1-го этажа (в чистоте) | 3,0 м |
| ¬ысота 2-го этажа (в чистоте) | 2,8 м |
| ¬ысота дома в коньке (от уровн€ чистого пола 1-го этажа) | 8,954 м |
| ‘ундамент | монолитна€ ж.б. фундаментна€ плита |
| —тены несущие | кирпичные, газобетонные (газосиликатные), керамические блоки (тепла€ керамика) |
| ѕерекрыти€ | монолитные или сборные ж.б. |
| ровл€ | черепица или гибка€ (м€гка€) кровл€ |
| ¬озможность внесени€ изменений в проект | ƒа, любые изменени€ |
| —остав проекта | ј– (архитектурные решени€), – (конструктивные решени€), »– (инженерные решени€) |
| —тоимость проекта | —мотри ѕ–ј…—-Ћ»—“ |
|
|
| —траницы: | [1] |







