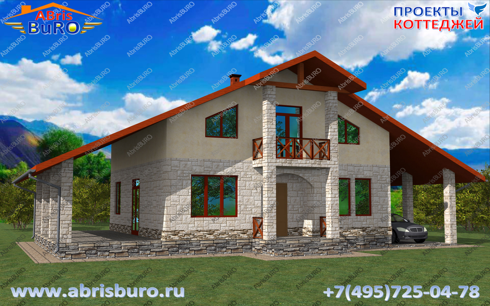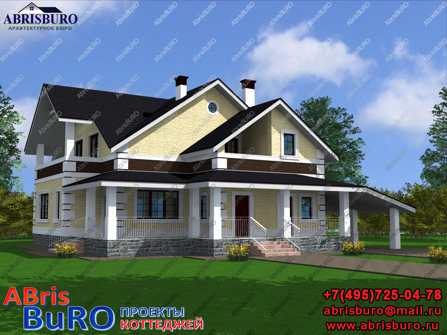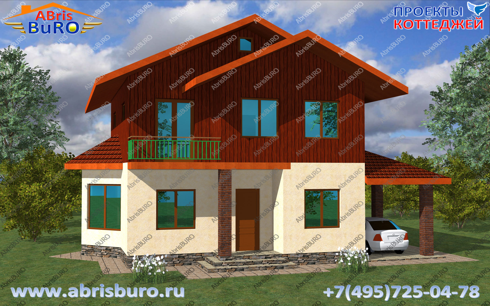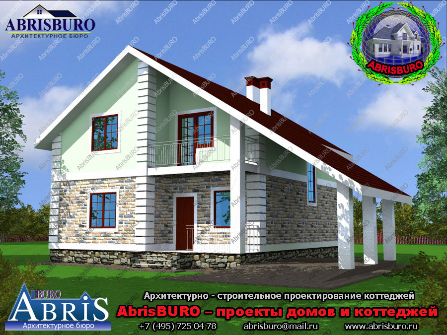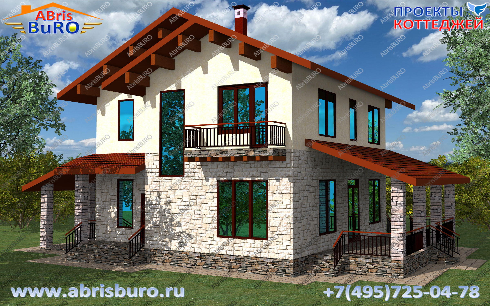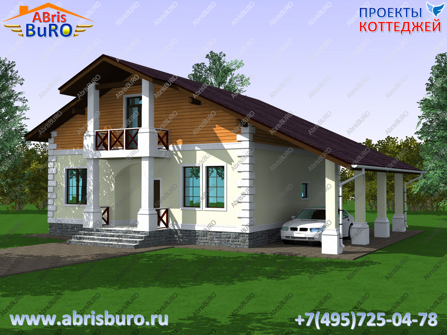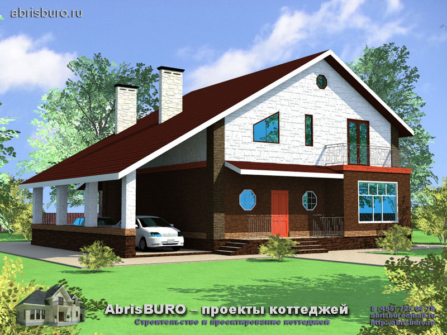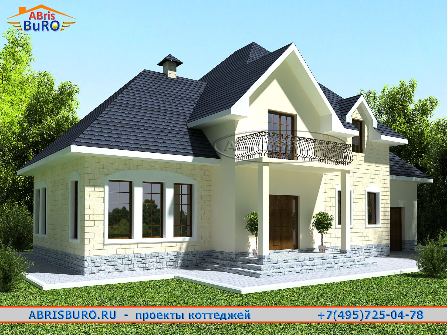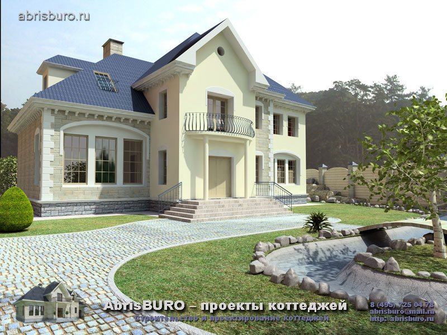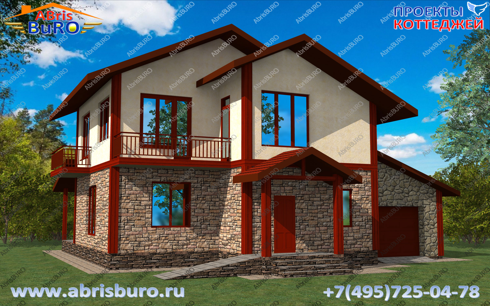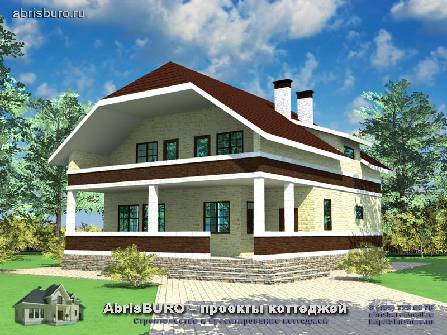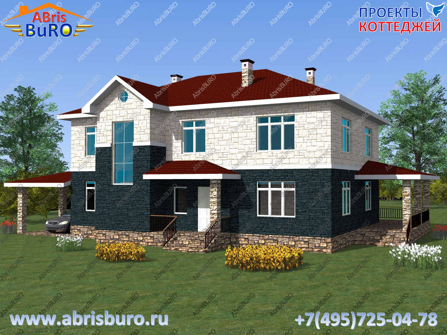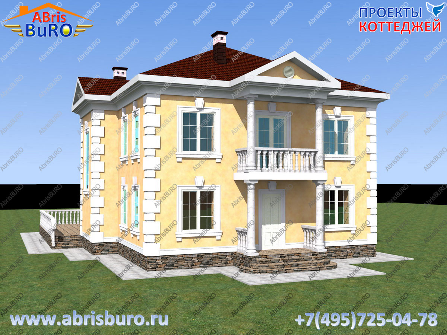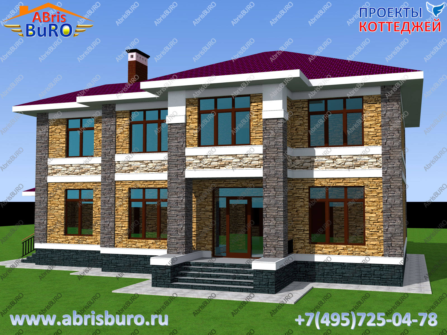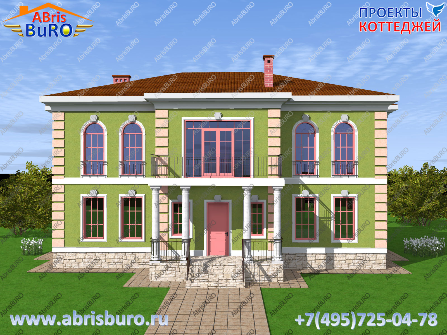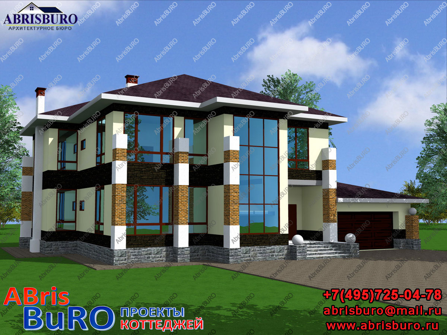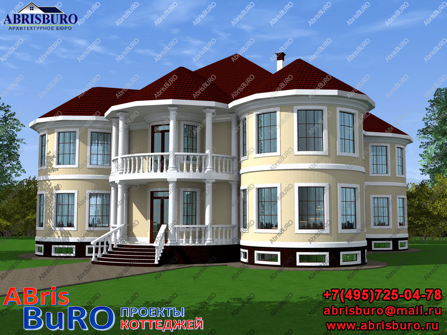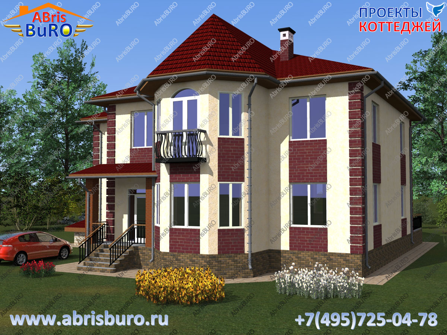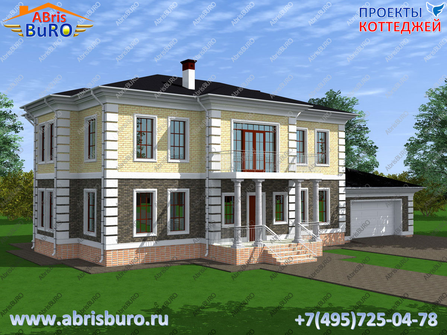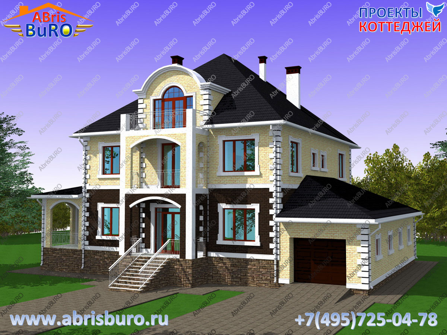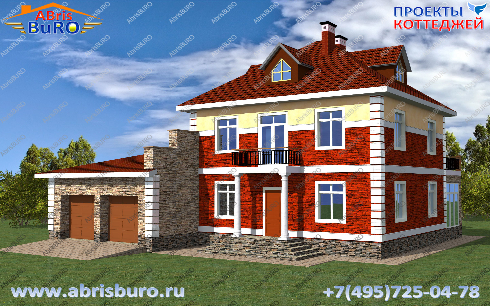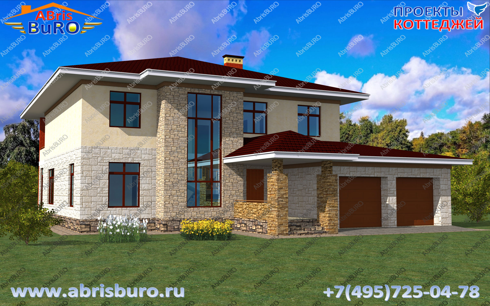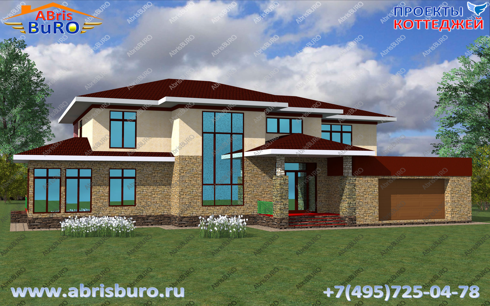«аписи с меткой проектирование коттеджей
(и еще 905 запис€м на сайте сопоставлена така€ метка)
ƒругие метки пользовател€ ↓
2 этажа 4 спальни abrisburo абрисбюро архитектура архитектурна€ фирма архитектурное проектирование архитектурные решени€ архитектурный проект балкон бан€ веранда вилла газобетон газобетонные (газосиликатные) газобетонные блоки гараж готовые проекты готовый готовый проект дача двухскатна€ двухэтажный дом загородный загородный дом камин квадратные метры керамзитобетонные блоки керамические блоки (тепла€ керамика) кирпич кирпичные конструкторское проектирование котедж коттедж крыльцо купить проект мансарда новый особн€к пенобетонные блоки пеноблоки план планировка плоска€ кровл€ построить построить дом проект проект дома проект коттеджа проектирование проектирование домов проектирование домов и коттеджей проектирование коттеджей проекты проекты домов проекты домов и коттеджей проекты коттеджей проэкт сауна строительство строительство домов строительство коттеджей тепла€ керамика теплоблоки терраса чертеж дома
K2143-243 ѕроект 2-х этажного дома с террасой, балконом и плоской кровлей |
ƒневник |
K2143-243 ѕроект 2-х этажного коттеджа с плоской кровлей
√лавный фасад дома
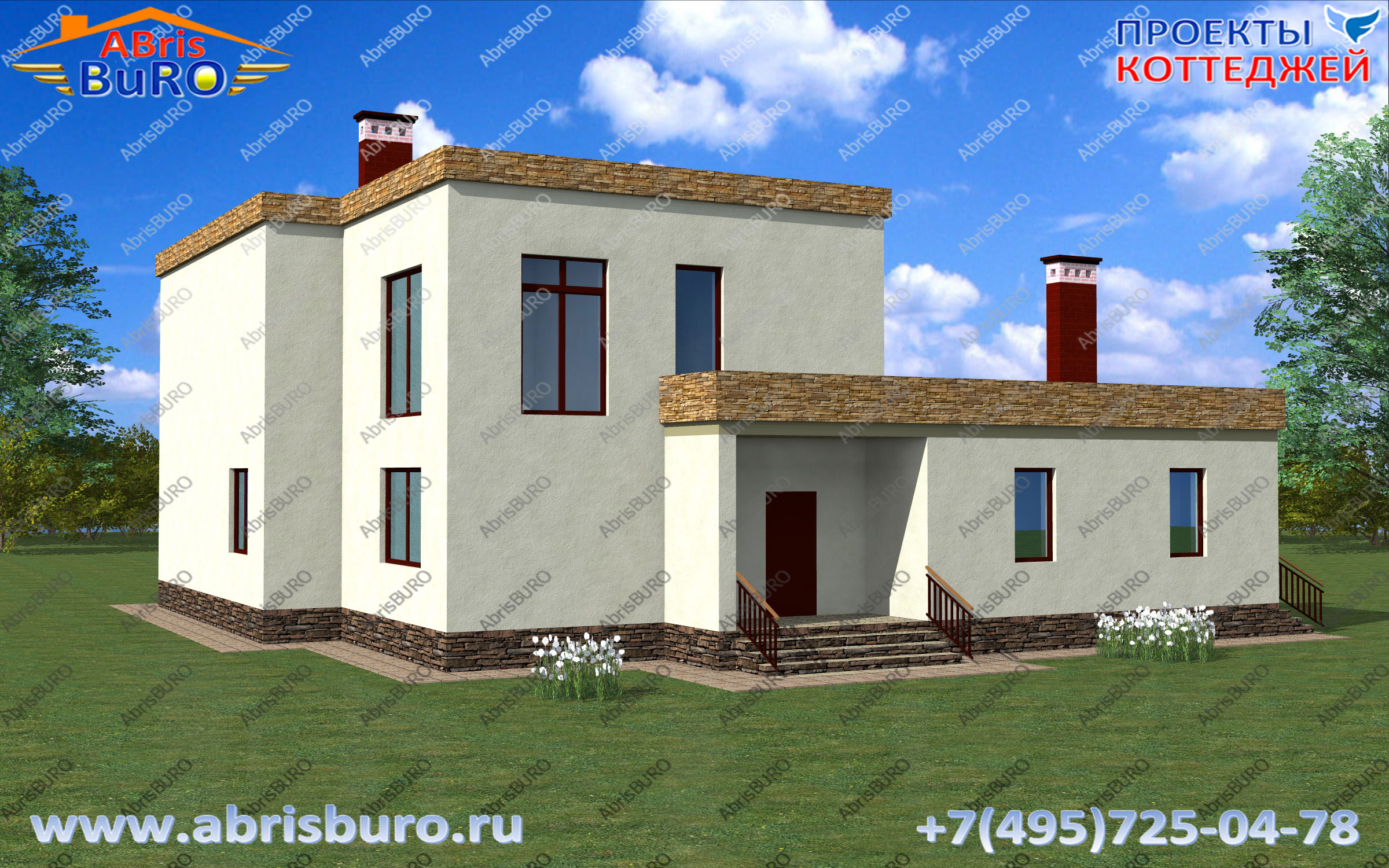
K2143-243 ѕроект 2-х этажного дома с террасой, балконом и плоской кровлей общей площадью 242,68 м2 и габаритными размерами 17,0 х 16,9 м.
ѕлан 1-го этажа коттеджа
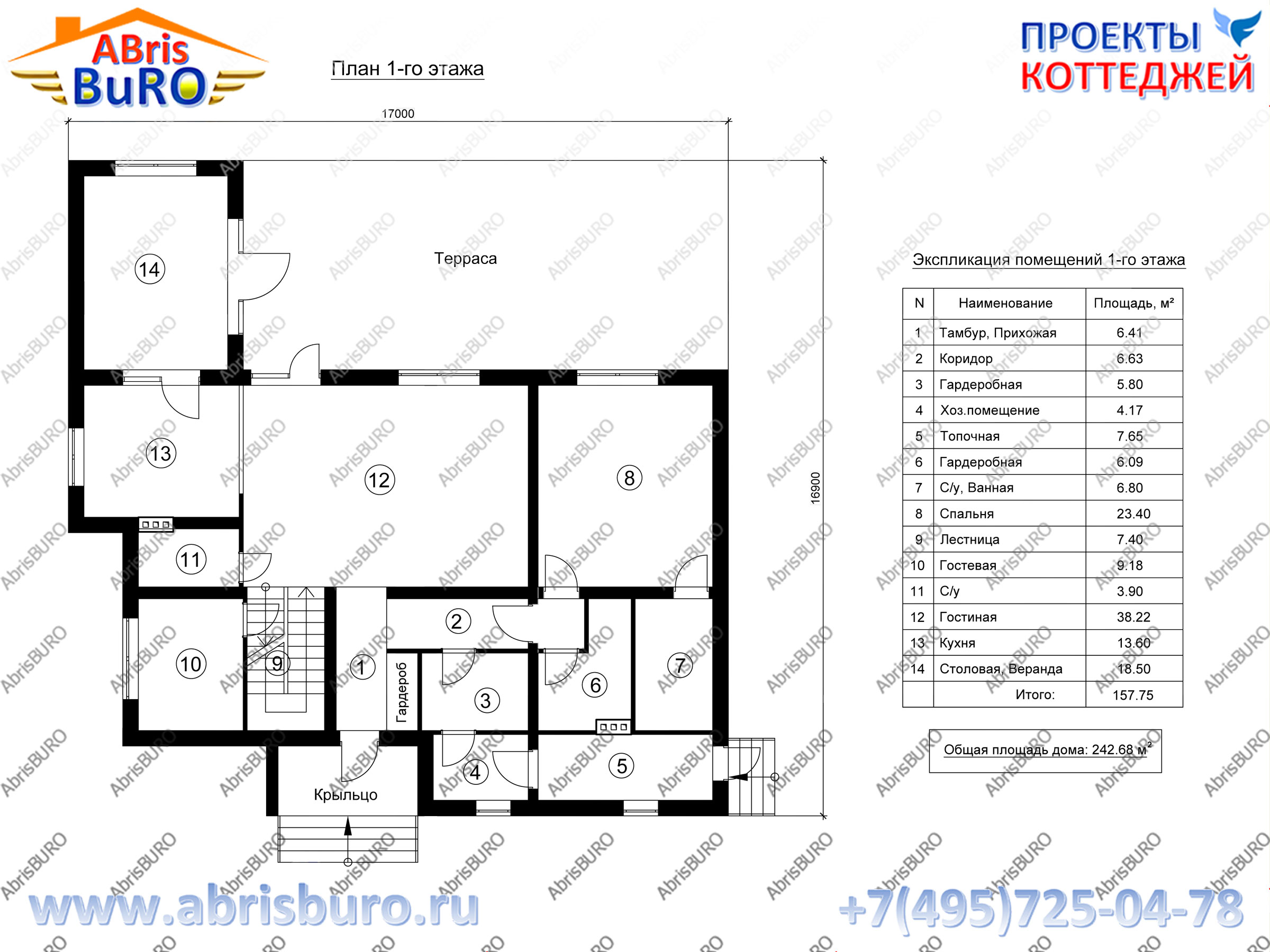
ѕлан первого этаж (Plan of the first floor of the house)
ѕлан 2-го этажа коттеджа
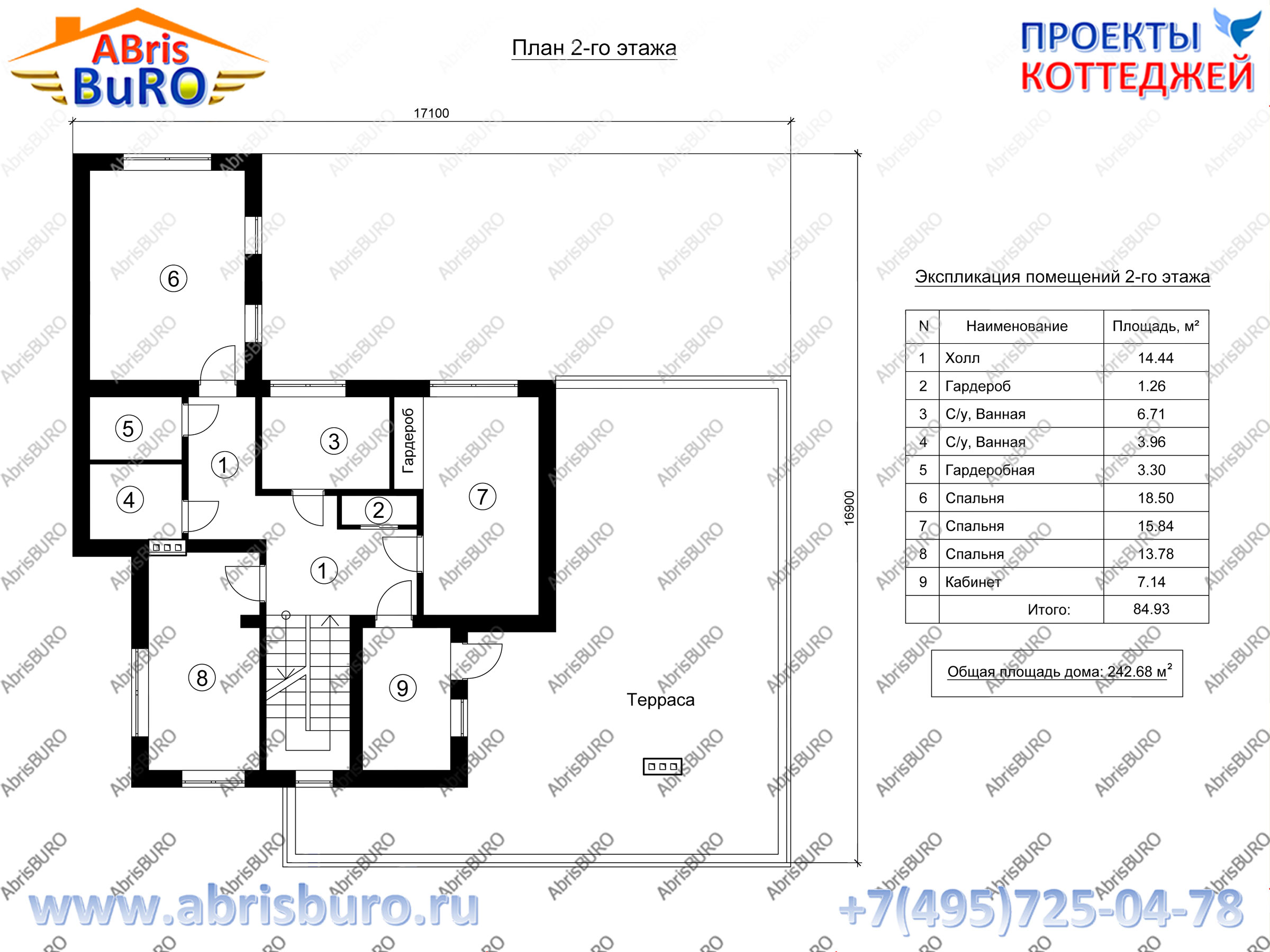
ѕлан второго этажа (Plan of the second floor of the house)
‘асады коттеджа
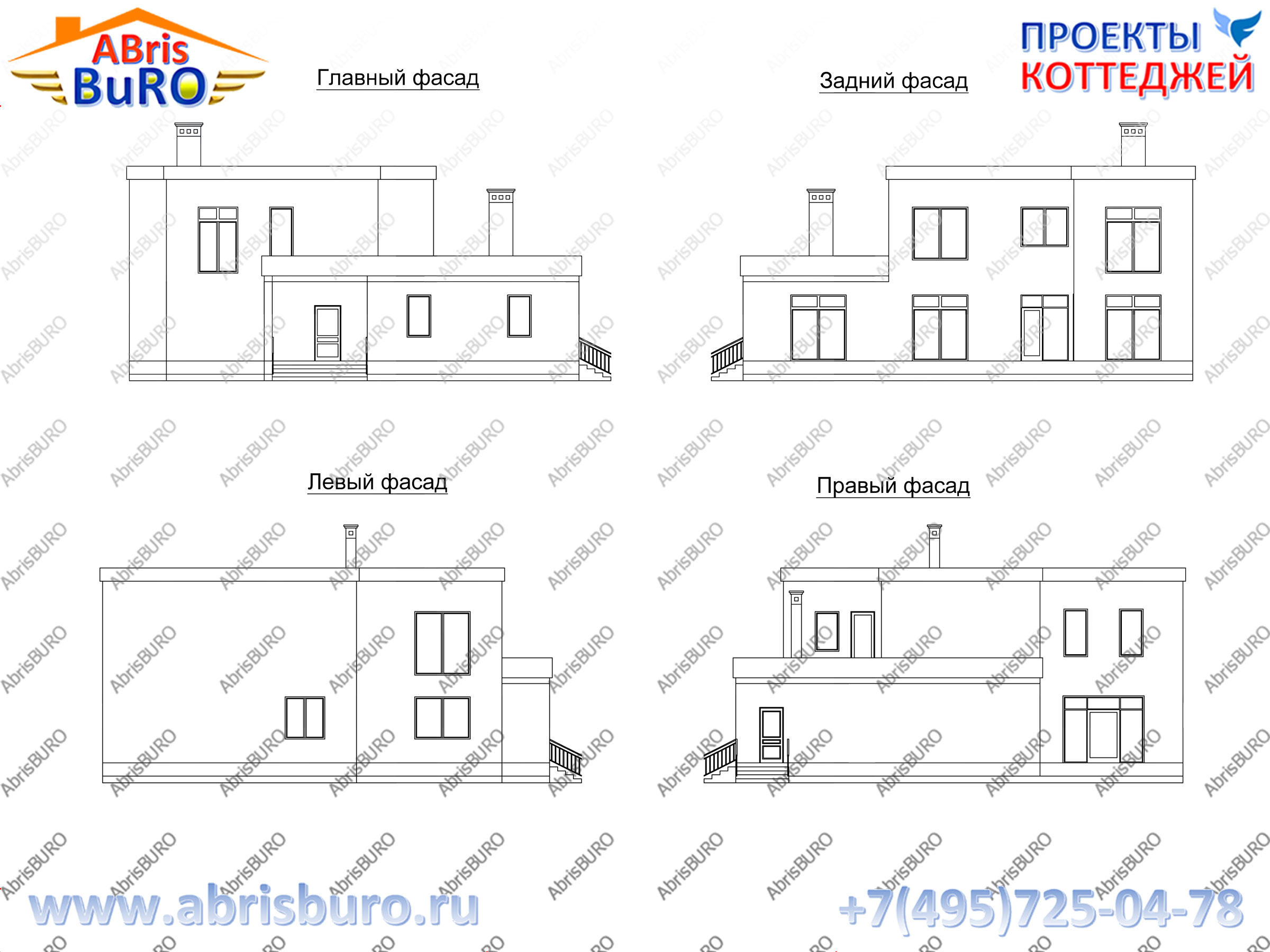
‘асады дома 2d (Facades of the house)
–азрез коттеджа
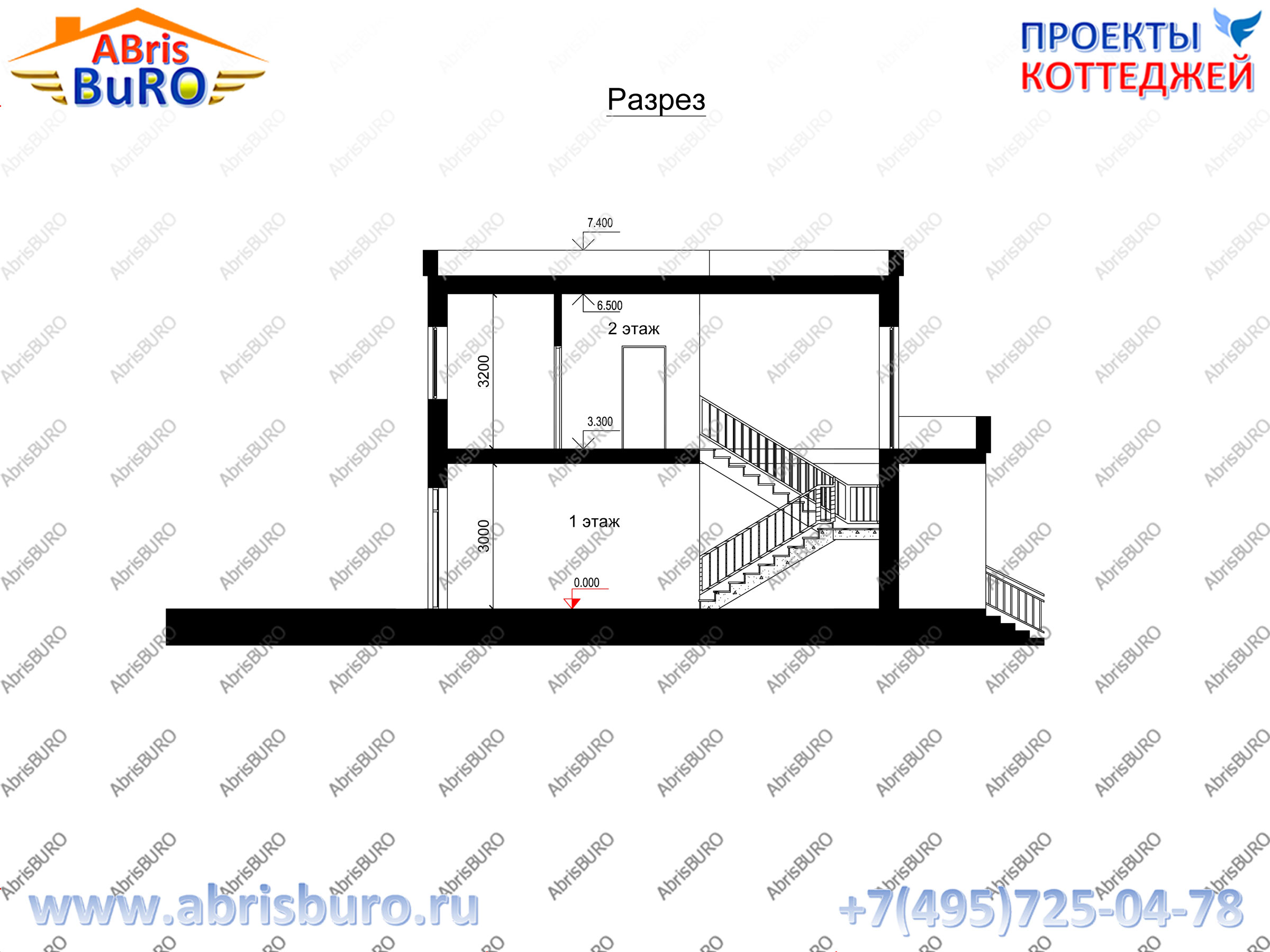
–азрез дома (Section of the house)
ќсновные характеристики коттеджа
| Ќј»ћ≈Ќќ¬јЌ»≈ | ’ј–ј “≈–»—“» ј |
|---|---|
| ќбща€ площадь | 242,68 м2 |
| √абариты коттеджа | 17,0 х 16,9 м |
| ¬ысота 1-го этажа (в чистоте) | 3,0 м |
| ¬ысота 2-го этажа (в чистоте) | 3,2 м |
| ¬ысота дома в коньке | 7,400 м |
| оличество спален | 4 шт. |
| ‘ундамент | монолитный ж.б. плитный или ленточный или свайно-ростверковый |
| —тены несущие | кирпичные, газобетонные (газосиликатные), керамические блоки (тепла€ керамика), керамзитобетонные, каркасные или брусовые дерев€нные |
| ѕерекрыти€ | монолитные ж.б., сборные или дерев€нные |
| ровл€ | металлочерепица или гибка€ (м€гка€) кровл€ |
| ¬озможность внесени€ изменений в проект | ƒа, любые изменени€ |
| —остав проекта | ј– (архитектурные решени€), – (конструктивные решени€), »– (инженерные решени€) |
| —тоимость проекта | —мотри ѕ–ј…—-Ћ»—“ |
K3094-332 ѕроект большого дома с сауной, террасой и крытой авто-парковкой |
ƒневник |
K3094-332 Ѕольшой дом с сауной, террасой и парковкой
√лавный фасад дома
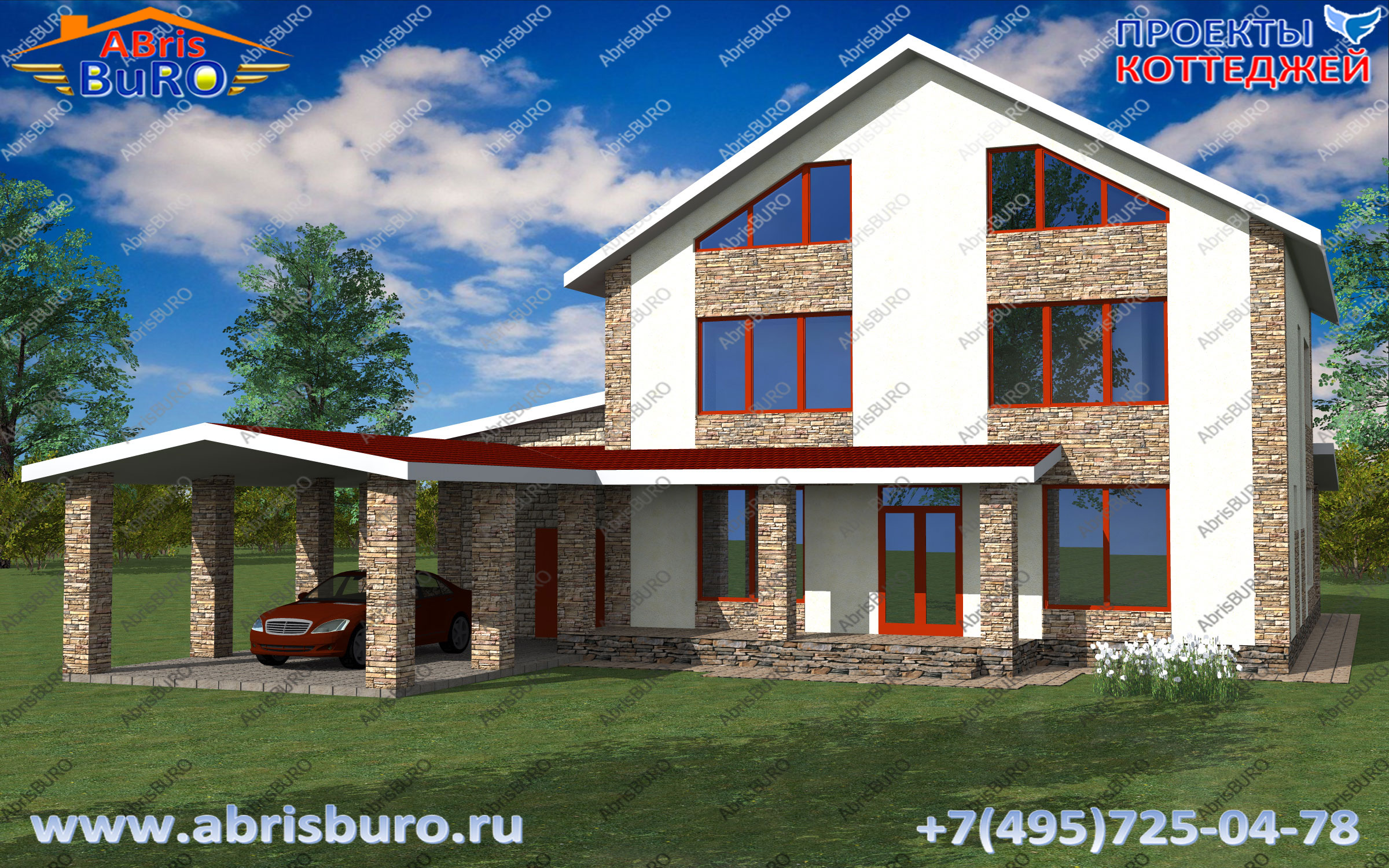
K3094-332 ѕроект большого дома с сауной, террасой и крытой авто-парковкой общей площадью 332,78 м2 и габаритными размерами 15,95 х 11,55 метров от архитектурной фирмы јбрисЅё–ќ-проекты коттеджей.
ѕлан 1-го этажа дома
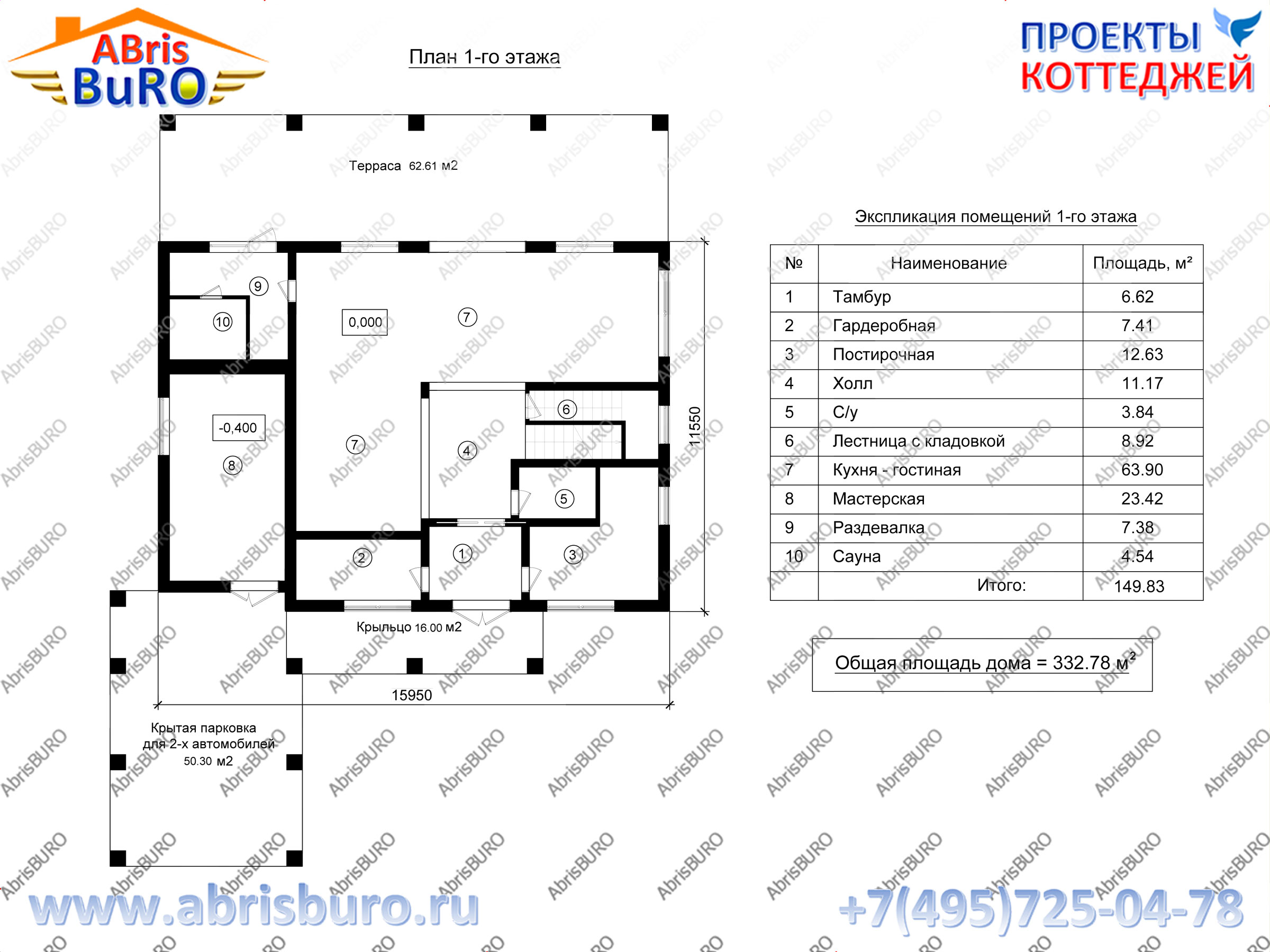
ѕлан 1-го этажа дома (Plan of the first floor of the house)
ѕлан 2-го этажа дома
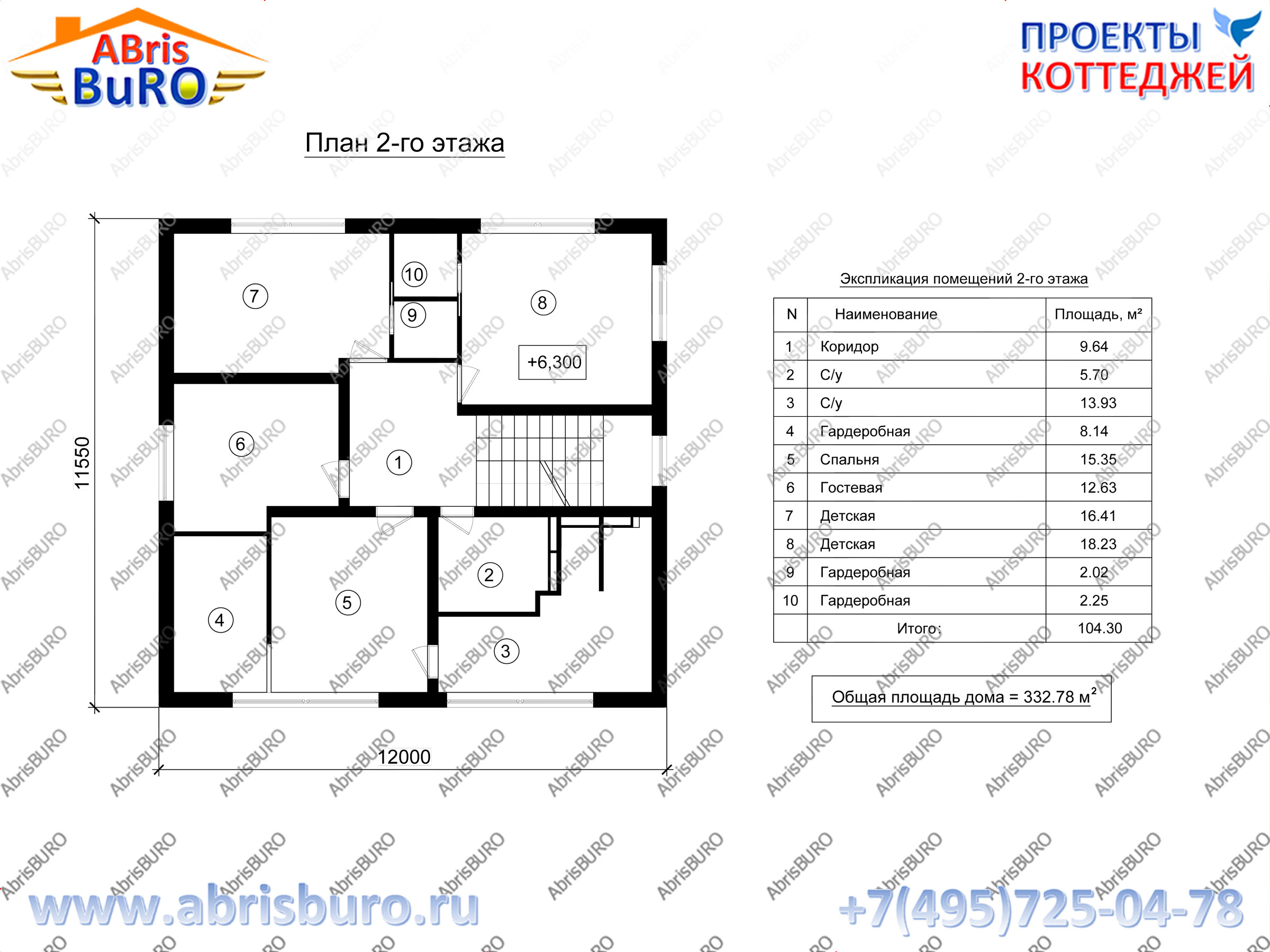
ѕлан 2-го этажа дома (Plan of the second floor of the house)
ѕлан 3-го этажа дома
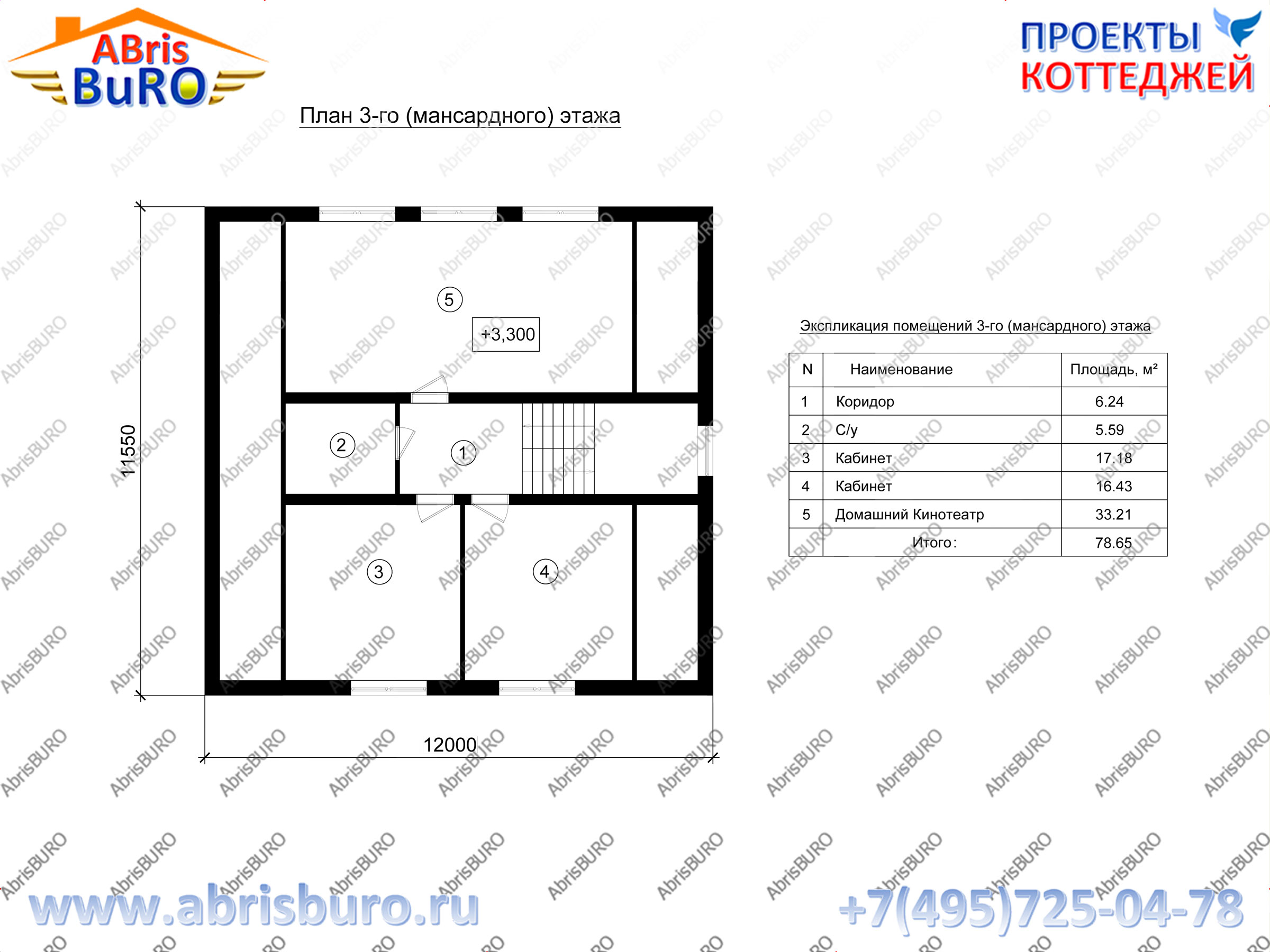
ѕлан 3-го этажа дома (Plan of the third floor of the house)
‘асады дома
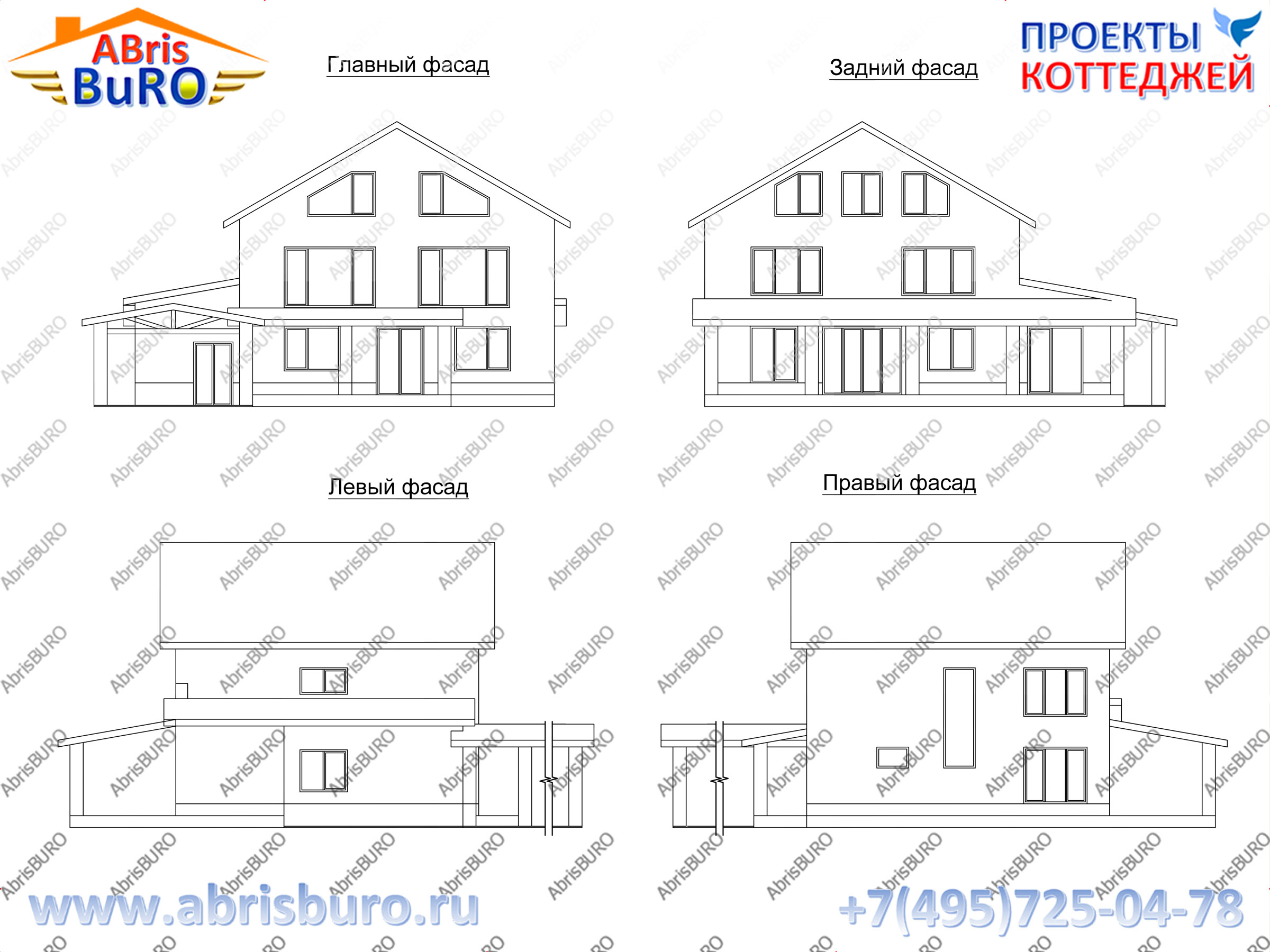
‘асады дома (Facades of the house)
–азрез дома
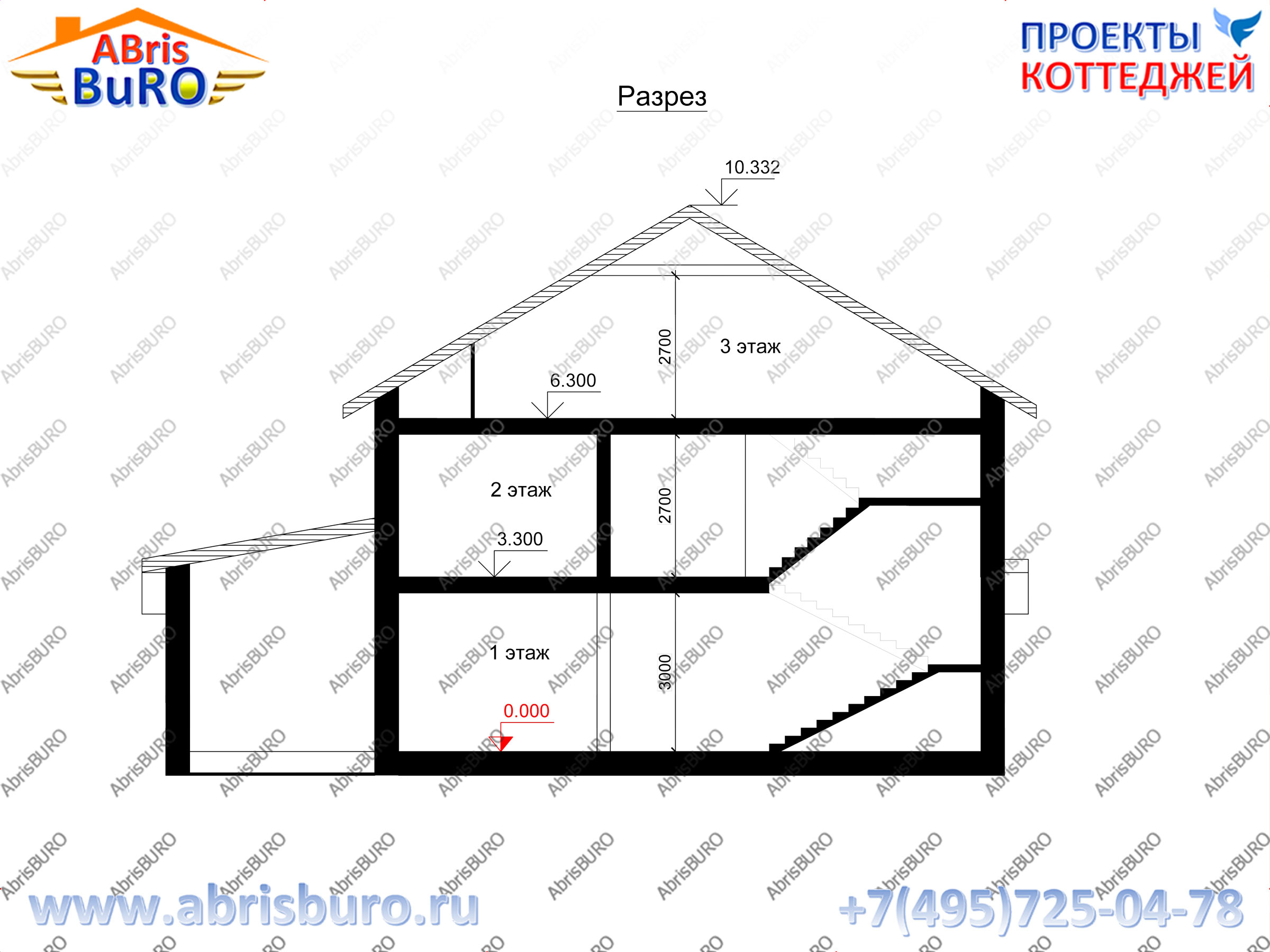
–азрез дома (Section of the house)
ќсновные характеристики дома
| Ќј»ћ≈Ќќ¬јЌ»≈ | ’ј–ј “≈–»—“» ј |
|---|---|
| ќбща€ площадь | 332,78 м2 |
| √абариты дома | 15,95 х 11,55 м |
| ¬ысота 1-го этажа (в чистоте) | 3,0 м |
| ¬ысота 2-го этажа (в чистоте) | 2,7 м |
| ¬ысота мансардного этажа (в чистоте) | 2,7 м |
| ¬ысота дома в коньке | 10,332 м |
| ‘ундаменты | монолитна€ ж/б фундаментна€ плита или ленточные или свайно-ростверковые |
| —тены несущие (возможные варианты) | кирпичные, газобетонные (газосиликатные), керамические блоки (тепла€ керамика) |
| ѕерекрыти€ | монолитные или сборные ж.б. |
| ровл€ | черепица или гибка€ (м€гка€) кровл€ |
| ¬озможность внесени€ изменений в проект | ƒа, любые изменени€ |
| —остав проекта | ј– (архитектурные решени€), – (конструктивные решени€), »– (инженерные решени€) |
| —тоимость проекта | —мотри ѕ–ј…—-Ћ»—“ |
|
ћетки: проектирование строительство дом коттедж архитектура проект новый сауна гараж терраса большой проект дома газобетонные блоки проектирование коттеджей абрисбюро авто-парковка k3094-332 |
K2142-202 ѕроект двухэтажного мансардного коттеджа с арочным входом |
ƒневник |
ѕроект 2-х этажного мансардного коттеджа K2142-202
√лавный фасад дома
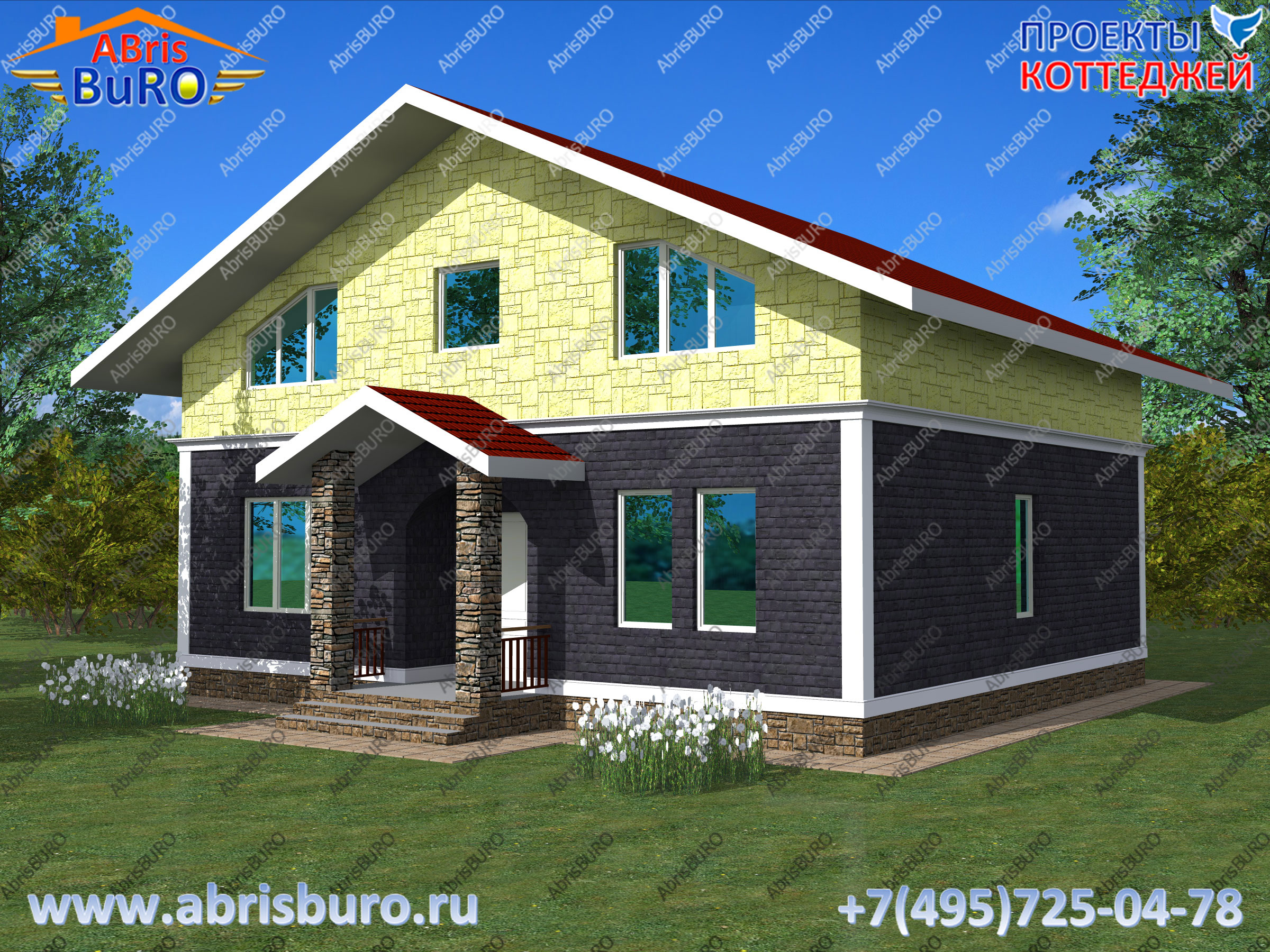
K2142-202 ѕроект двухэтажного мансардного коттеджа с арочным входом, щипцовой крышей и п€тью спальн€ми общей площадью 201,29 м2 и габаритными размерами 12,0 х 10,5 м.
ѕлан 1-го этажа коттеджа
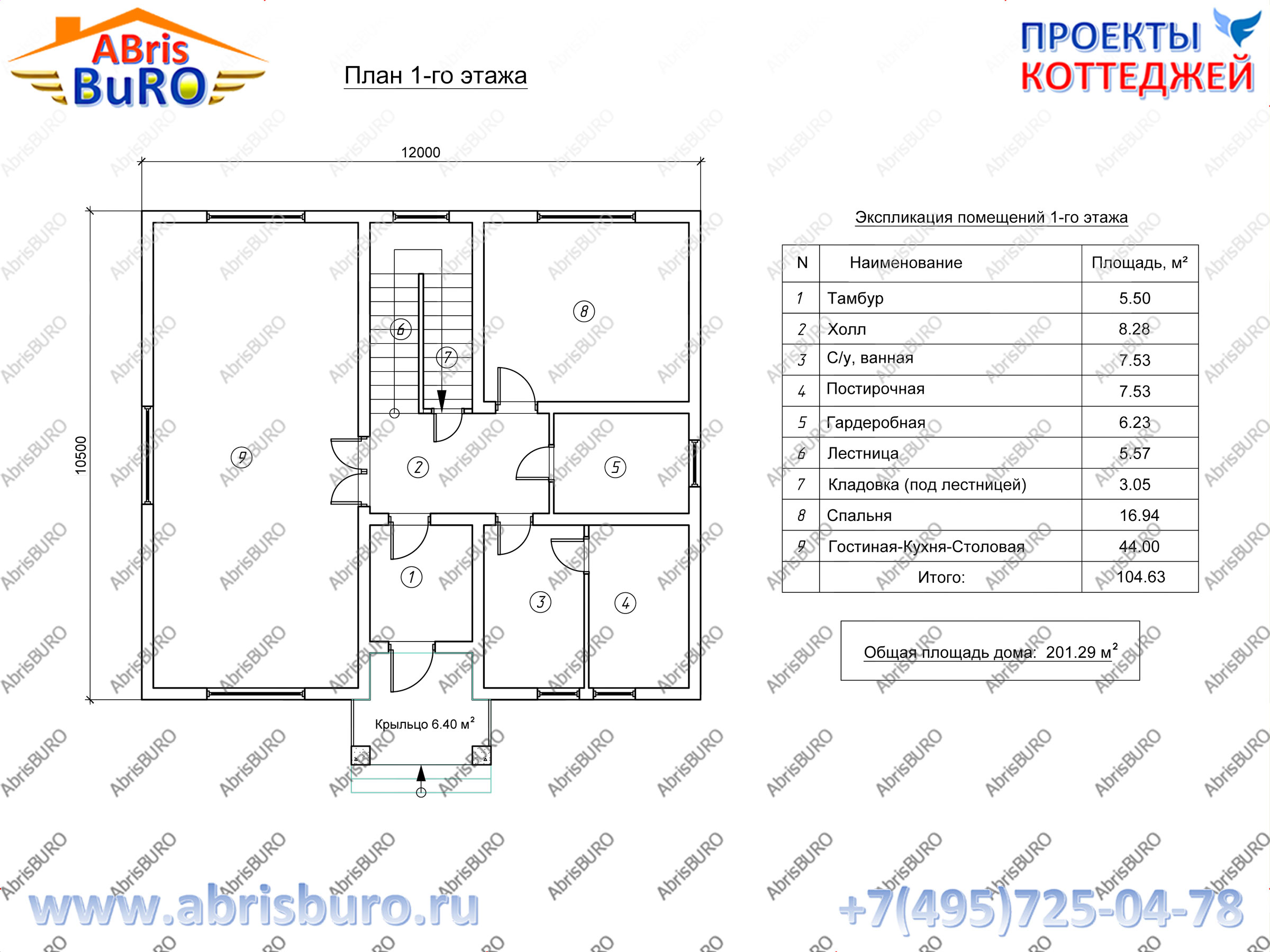
ѕлан первого этаж (Plan of the first floor of the house)
ѕлан 2-го этажа коттеджа
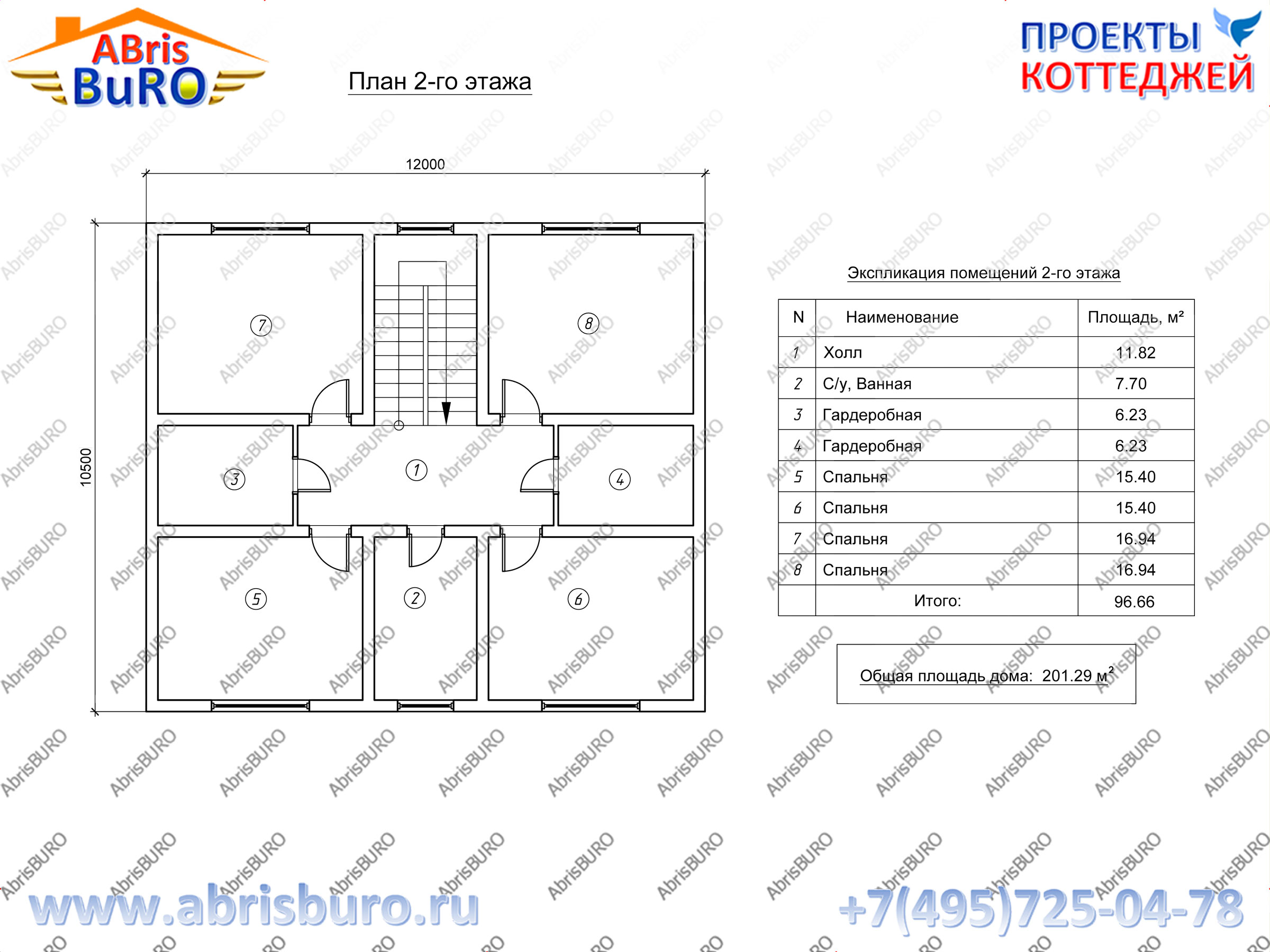
ѕлан второго этажа (Plan of the second floor of the house)
‘асады коттеджа
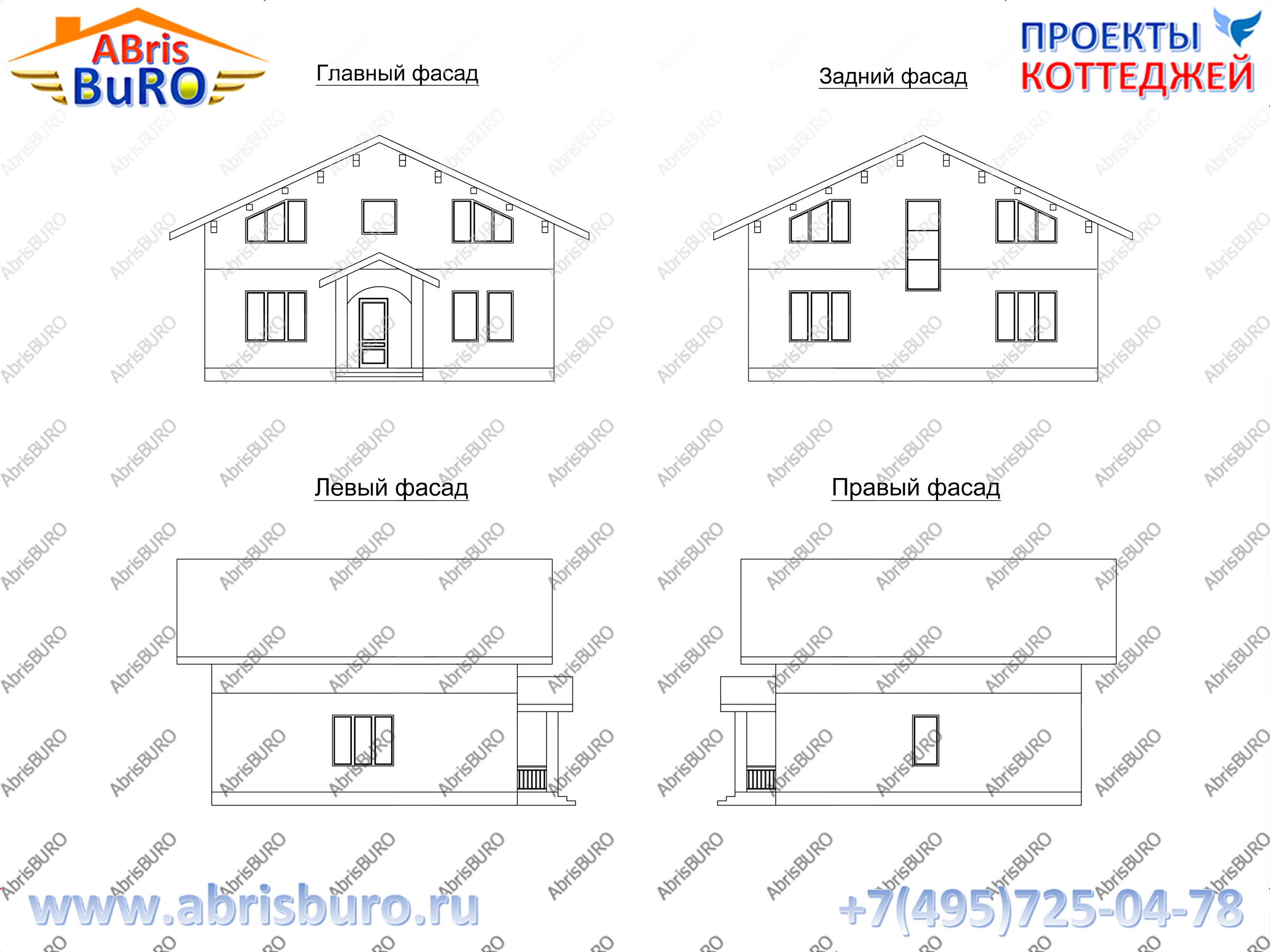
‘асады дома 2d (Facades of the house)
–азрез коттеджа
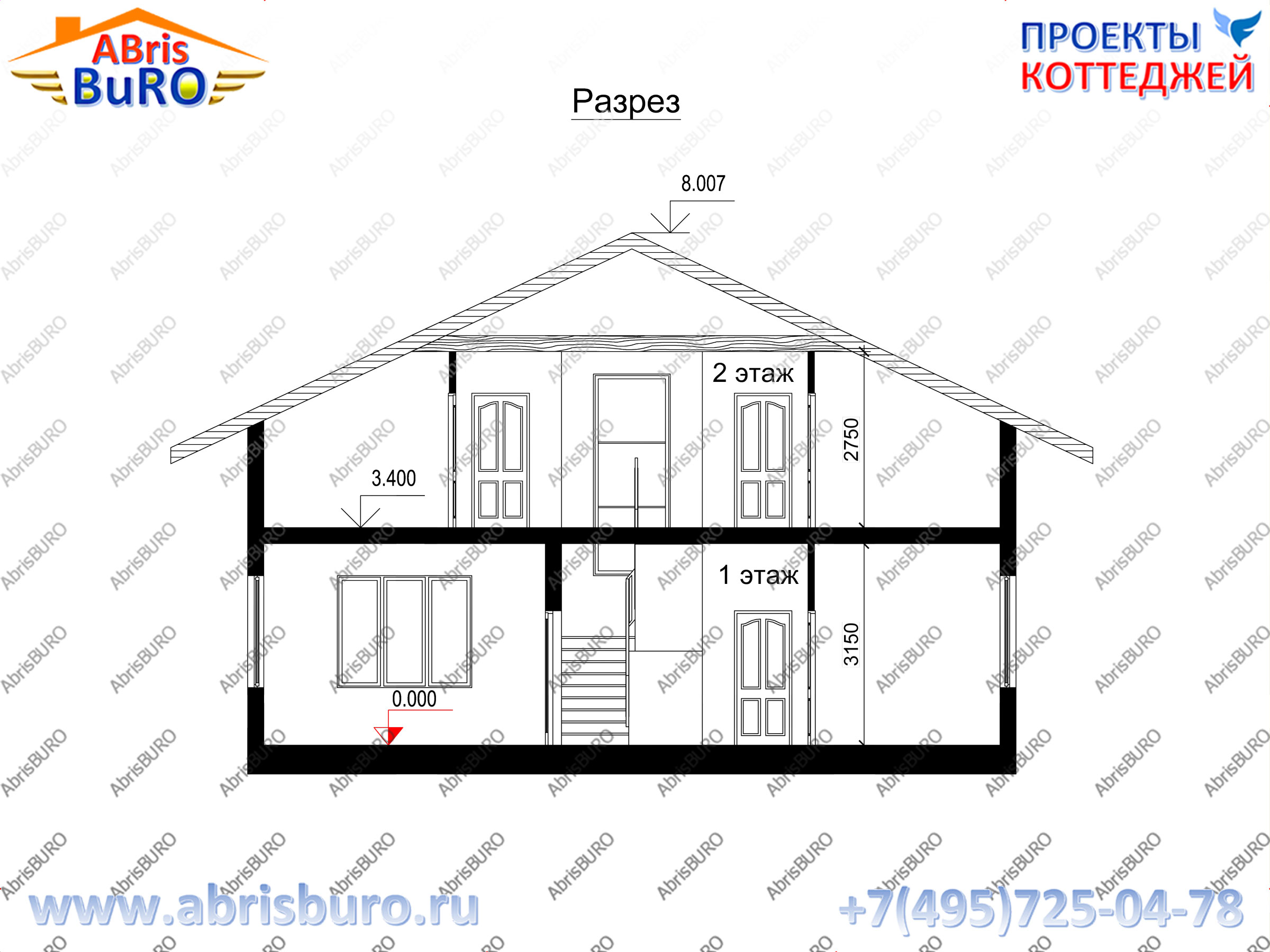
–азрез дома (Section of the house)
ќсновные характеристики коттеджа
| Ќј»ћ≈Ќќ¬јЌ»≈ | ’ј–ј “≈–»—“» ј |
|---|---|
| ќбща€ площадь | 201,29 м2 |
| √абариты коттеджа | 12,0 х 10,5 м |
| ¬ысота 1-го этажа (в чистоте) | 3,15 м |
| ¬ысота 2-го этажа (в чистоте) | 2,75 м |
| ¬ысота дома в коньке | 8,007 м |
| оличество спален | 5 шт. |
| ‘ундамент | монолитный ж.б. плитный или ленточный или свайно-ростверковый |
| —тены несущие | кирпичные, газобетонные (газосиликатные), керамические блоки (тепла€ керамика), керамзитобетонные, каркасные или брусовые дерев€нные |
| ѕерекрыти€ | монолитные ж.б., сборные или дерев€нные |
| ровл€ | металлочерепица или гибка€ (м€гка€) кровл€ |
| ¬озможность внесени€ изменений в проект | ƒа, любые изменени€ |
| —остав проекта | ј– (архитектурные решени€), – (конструктивные решени€), »– (инженерные решени€) |
| —тоимость проекта | —мотри ѕ–ј…—-Ћ»—“ |
¬идео анимаци€ коттеджа K2142-202
¬идео 3D модель двухэтажного дома K2142-202 на Youtube, видеоканал abrisproburo
ѕроект коттеджа 6-200 с пристроенным гаражом, балконом, террасой и двухскатной крышей |
ƒневник |
ѕроект коттеджа 6-200 с гаражом, балконом и террасой
√лавный фасад коттеджа
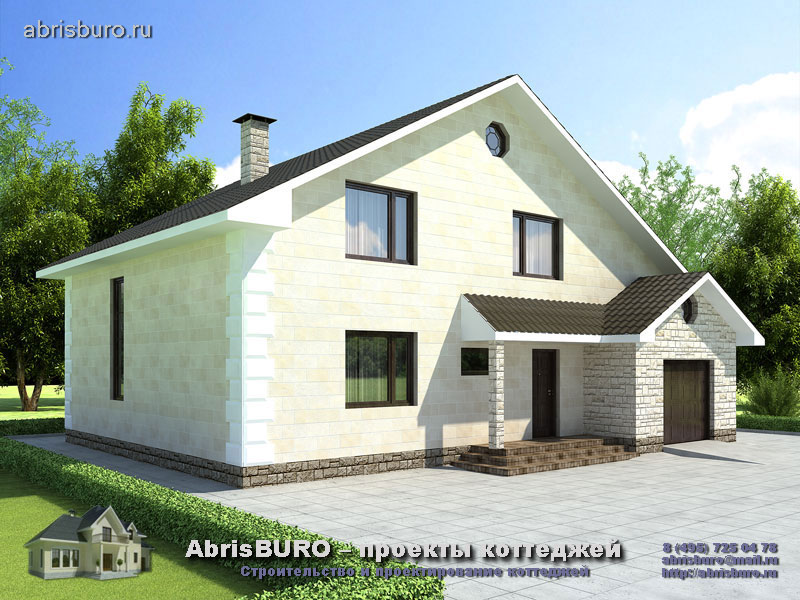
ѕроект коттеджа 6-200 с пристроенным гаражом, балконом, террасой и двухскатной крышей общей площадью 206,8 м2 и габаритными размерами 16,2 x 12,0 м. јвтор проекта архитектурна€ фирма ABRISBURO-проект коттеджей.
ѕлан 1-го этажа коттеджа
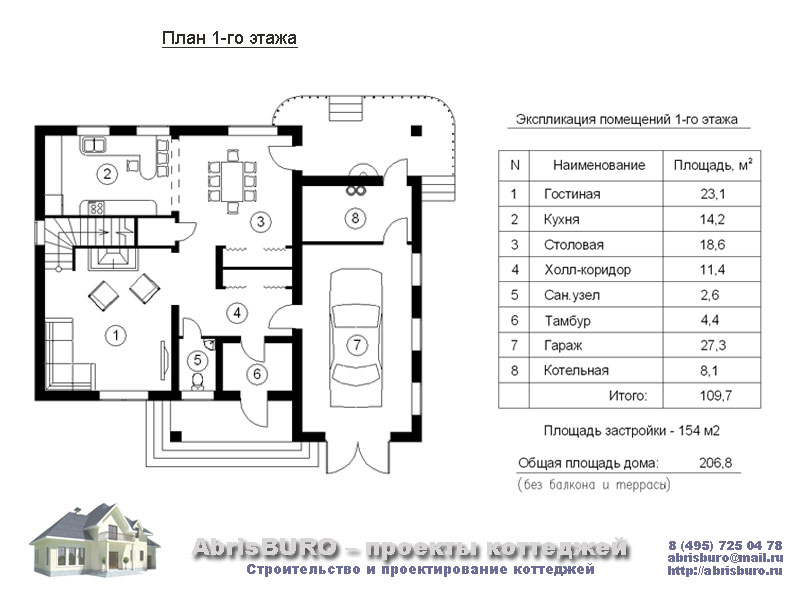
ѕлан первого этаж (Plan of the first floor of the house)
ѕлан 2-го этажа коттеджа
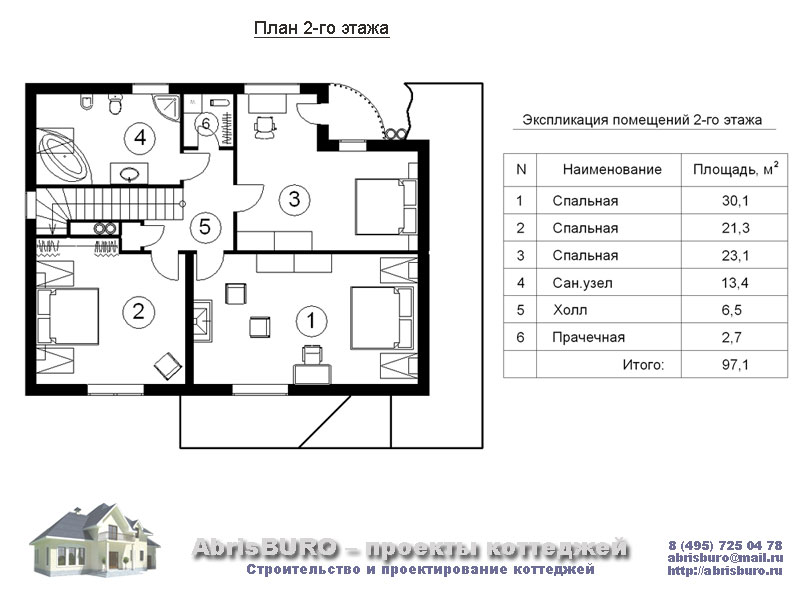
ѕлан второго этажа (Plan of the second floor of the house)
‘асады коттеджа
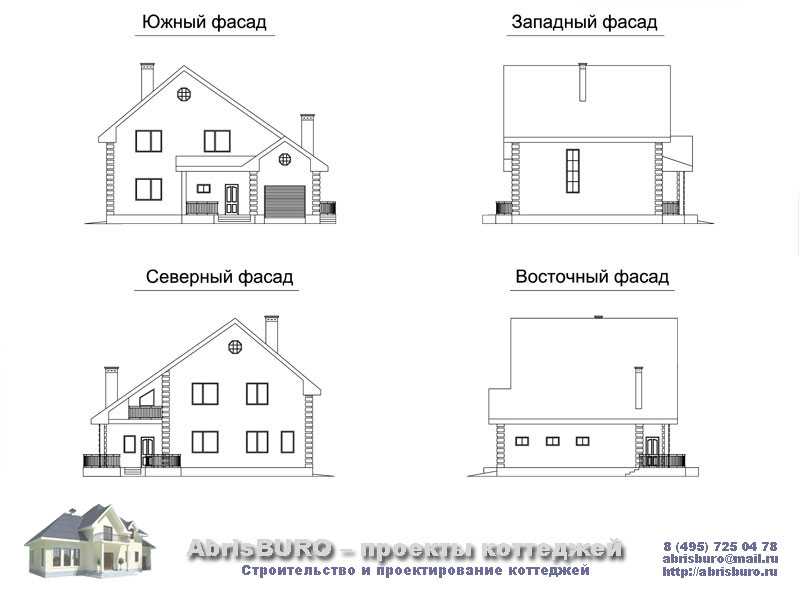
‘асады дома 2d (Facades of the house)
ќсновные характеристики коттеджа
| Ќј»ћ≈Ќќ¬јЌ»≈ | ’ј–ј “≈–»—“» ј |
|---|---|
| ќбща€ площадь | 206,8 м2 |
| √абариты коттеджа | 16,2 x 12,0 м |
| ¬ысота 1-го этажа (в чистоте) | 3,0 м |
| ¬ысота 2-го этажа (в чистоте) | 2,8 м |
| ‘ундамент | монолитный ж.б. плитный или ленточный или свайно-ростверковый |
| —тены несущие | кирпичные, газобетонные (газосиликатные), керамические блоки (тепла€ керамика), керамзитобетонные, каркасные или брусовые дерев€нные |
| ѕерекрыти€ | монолитные ж.б., сборные или дерев€нные |
| ровл€ | металлочерепица или гибка€ (м€гка€) кровл€ |
| ¬озможность внесени€ изменений в проект | ƒа, любые изменени€ |
| —остав проекта | ј– (архитектурные решени€), – (конструктивные решени€), »– (инженерные решени€) |
| —тоимость проекта | —мотри ѕ–ј…—-Ћ»—“ |
ѕроект двухэтажного коттеджа 16-180 с камином |
ƒневник |
ѕроект двухэтажного коттеджа 16-180 с камином
√лавный фасад коттеджа
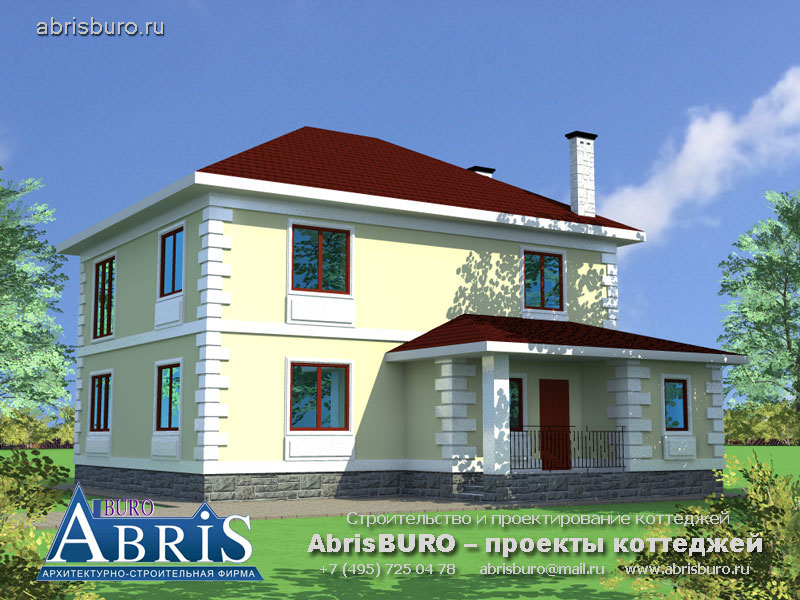
√отовый проект двухэтажного коттеджа 16-180 с камином и четырьм€ спальн€ми общей площадью 181,4 квадратных метров с габаритными размерами 11,7 x 12,9 м. ”ютный, но достаточно просторный дом, расчитаный дл€ проживани€ семьи из 4-6 человек. ”дачное сочетание несложной и, в то же врем€, запоминающейс€ архитектуры, продуманна€ зонированность внутренних помещений, соответствующих самым высоким требовани€м к уровню комфортного загородного жиль€, обеспечили попул€рность и успех данного проекта. јрхитектурно-строительна€ фирма AbrisBURO рада предложить услуги в области проектировани€ загородных домов, строительства коттеджей, дизайна интерьеров и экстерьеров объектов недвижимости.
ѕлан 1-го этажа коттеджа
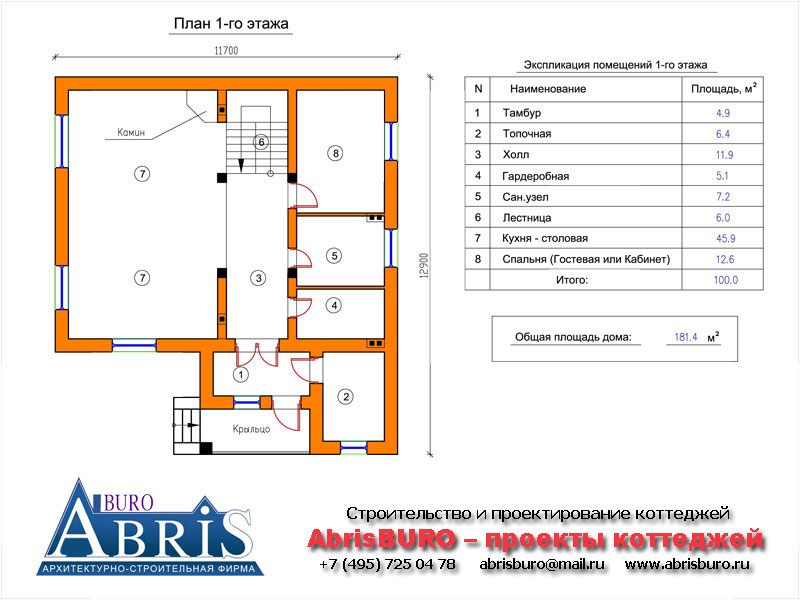
ѕлан 1-го этажа (Plan of the first floor of the house)
ѕлан 2-го этажа коттеджа
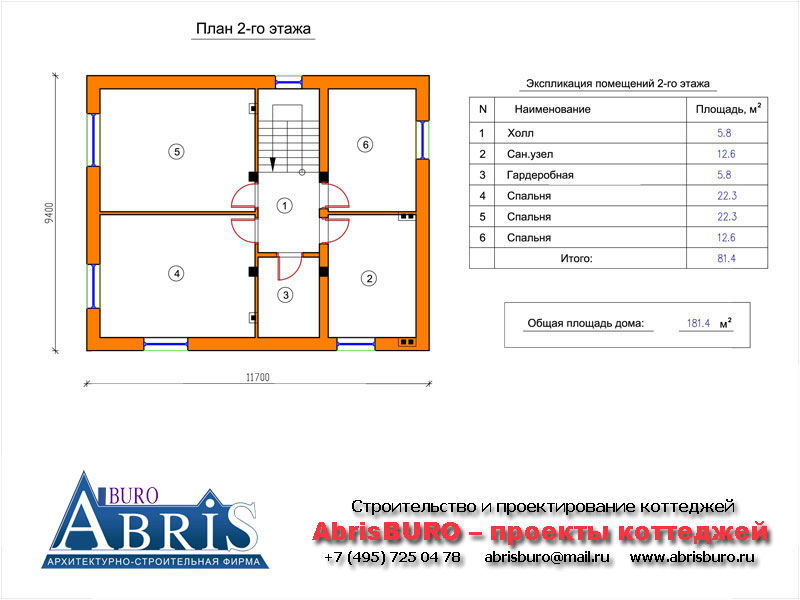
ѕлан 2-го этажа (Plan of the second floor of the house)
‘асады коттеджа
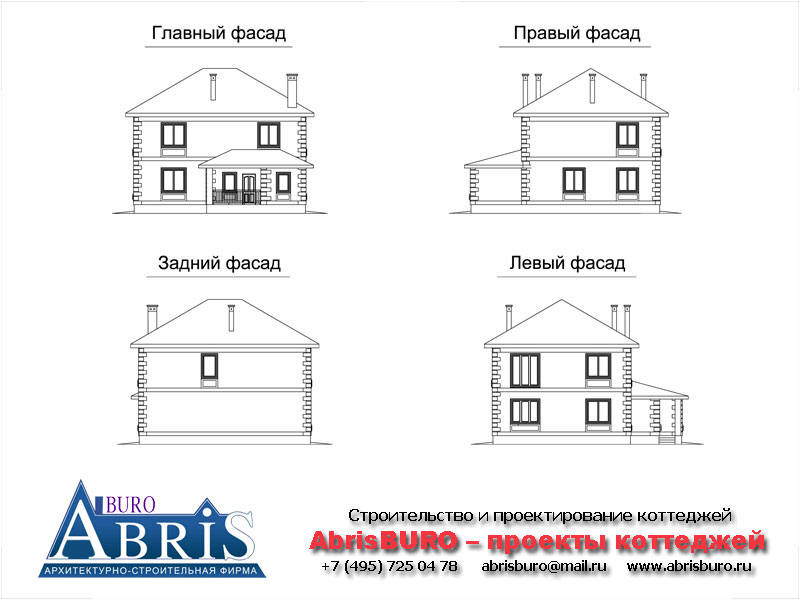
‘асады 2d (Facades of the house)
ќсновные характеристики коттеджа
| Ќј»ћ≈Ќќ¬јЌ»≈ | ’ј–ј “≈–»—“» ј |
|---|---|
| ќбща€ площадь | 181,4 м2 |
| √абариты дома | 11,7 x 12,9 м |
| ¬ысота 1-го этажа (в чистоте) | 3,0 м |
| ¬ысота 2-го этажа (в чистоте) | 2,8 м |
| оличество спален | 4 шт. |
| ‘ундамент (¬озможные варианты) | монолитный ж.б. плитный или ленточный или свайно-ростверковый |
| —тены несущие (¬озможные варианты) | кирпичные, газобетонные (газосиликатные), керамические блоки (тепла€ керамика), керамзитобетонные, каркасные или брусовые дерев€нные |
| ѕерекрыти€ (¬озможные варианты) | монолитные ж.б., сборные или дерев€нные |
| ровл€ | металлочерепица или гибка€ (м€гка€) кровл€ |
| ¬озможность внесени€ изменений в проект | ƒа, любые изменени€ |
| —остав проекта | ј– (архитектурные решени€), – (конструктивные решени€), »– (инженерные решени€) |
| —тоимость проекта | —мотри ѕ–ј…—-Ћ»—“ |
9-180 ѕроект мансардного коттеджа с террасой и биль€рдной |
ƒневник |
9-180 ѕроект мансардного коттеджа с террасой и биль€рдной
√лавный фасад коттеджа
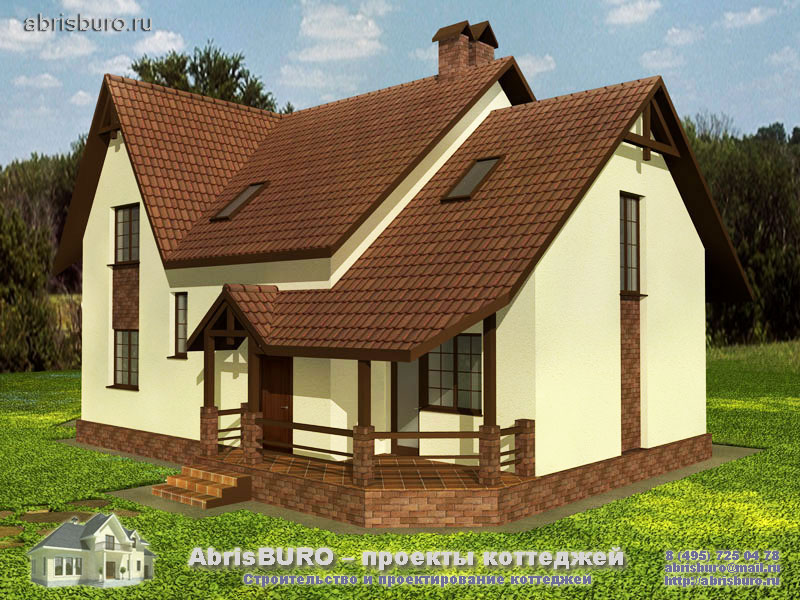
ѕроект мансардного коттеджа 9-180 с террасой, сауной или гаражом, биль€рдной и трем€ спальн€ми общей площадью 183,5 м2 и габаритными размерами дома 14,0 x 12,0 метров в архитектурной фирме AbrisBURO-проекты коттеджей
ѕлан 1-го этажа коттеджа (¬ар.1)
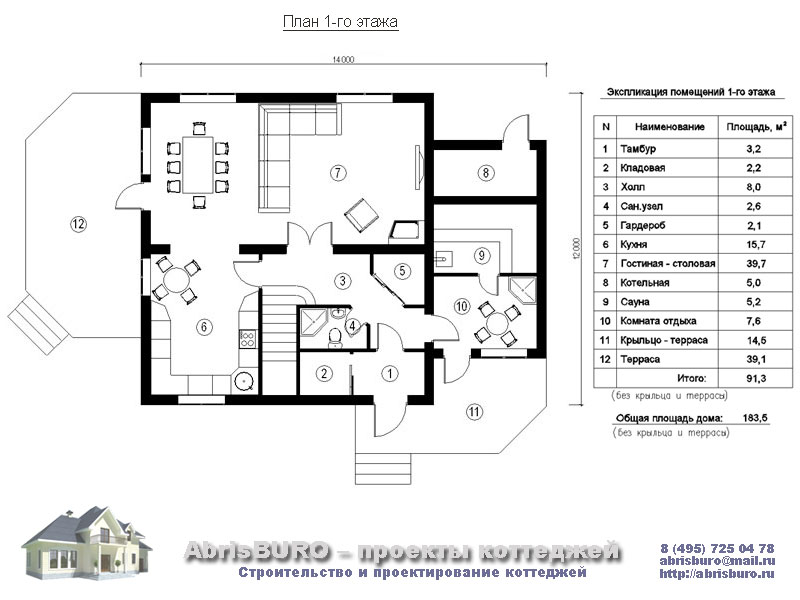
ѕлан 1-го этажа (¬ар.1)
ѕлан 1-го этажа коттеджа (¬ар.2)
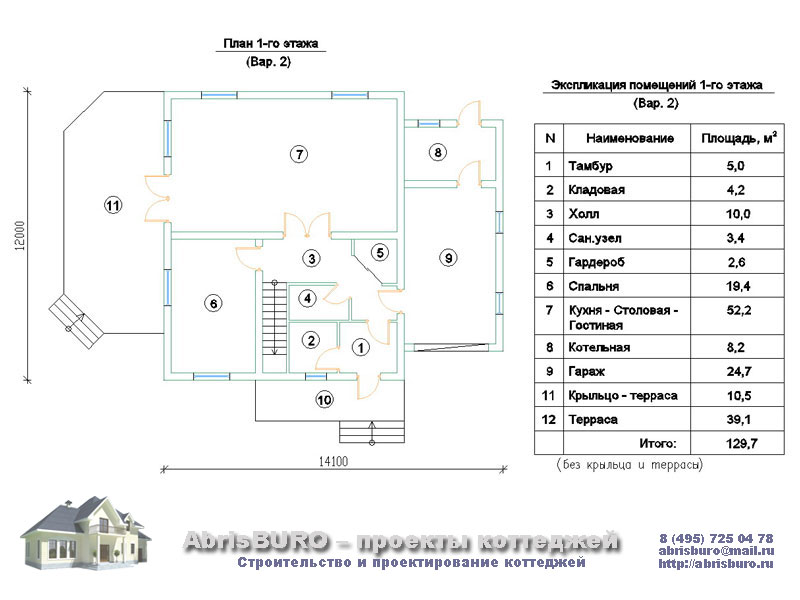
ѕлан 1-го этажа (¬ар.2)
ѕлан 2-го этажа коттеджа
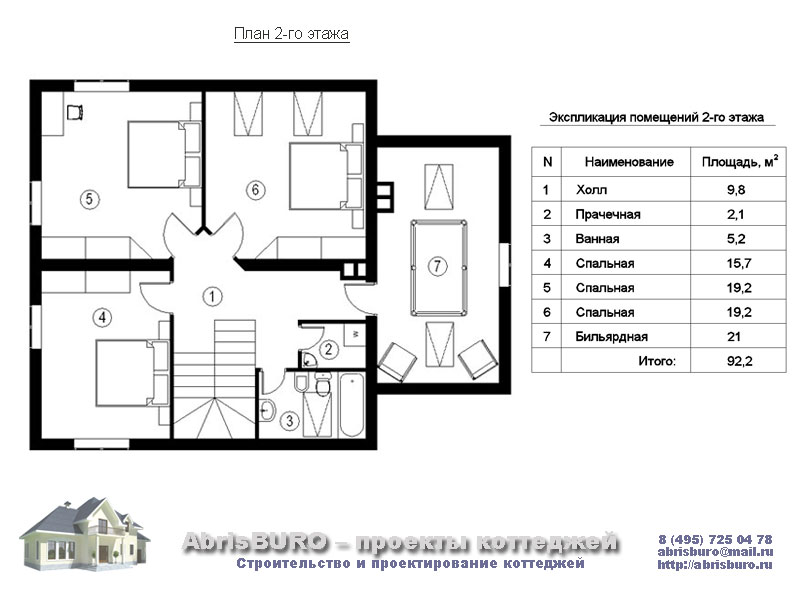
ѕлан 2-го этажа (Plan of the second floor of the house)
‘асады коттеджа
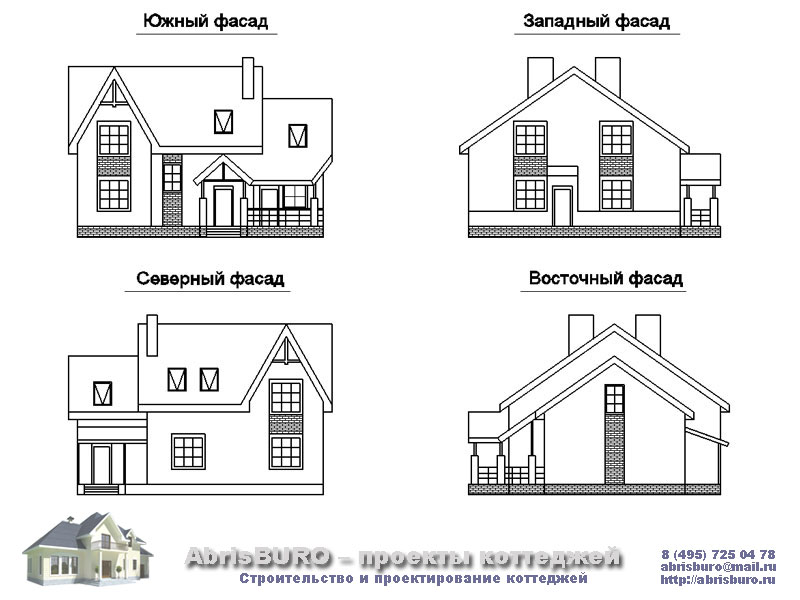
‘асады 2d (Facades of the house)
ќсновные характеристики коттеджа
| Ќј»ћ≈Ќќ¬јЌ»≈ | ’ј–ј “≈–»—“» ј |
|---|---|
| ќбща€ площадь | 183,5 м2 |
| √абариты дома | 14,0 x 12,0 м |
| ¬ысота 1-го этажа (в чистоте) | 3,0 м |
| ¬ысота 2-го этажа (в чистоте) | 2,8 м |
| оличество спален | 3 шт. |
| ‘ундамент (¬озможные варианты) | монолитный ж.б. плитный или ленточный или свайно-ростверковый |
| —тены несущие (¬озможные варианты) | кирпичные, газобетонные (газосиликатные), керамические блоки (тепла€ керамика), керамзитобетонные, каркасные или брусовые дерев€нные |
| ѕерекрыти€ (¬озможные варианты) | монолитные ж.б., сборные или дерев€нные |
| ровл€ | металлочерепица или гибка€ (м€гка€) кровл€ |
| ¬озможность внесени€ изменений в проект | ƒа, любые изменени€ |
| —остав проекта | ј– (архитектурные решени€), – (конструктивные решени€), »– (инженерные решени€) |
| —тоимость проекта | —мотри ѕ–ј…—-Ћ»—“ |
4-170 ѕроект мансардного коттеджа с эркером и камином |
ƒневник |
4-170 ѕроект мансардного коттеджа с эркером и камином
√лавный фасад коттеджа
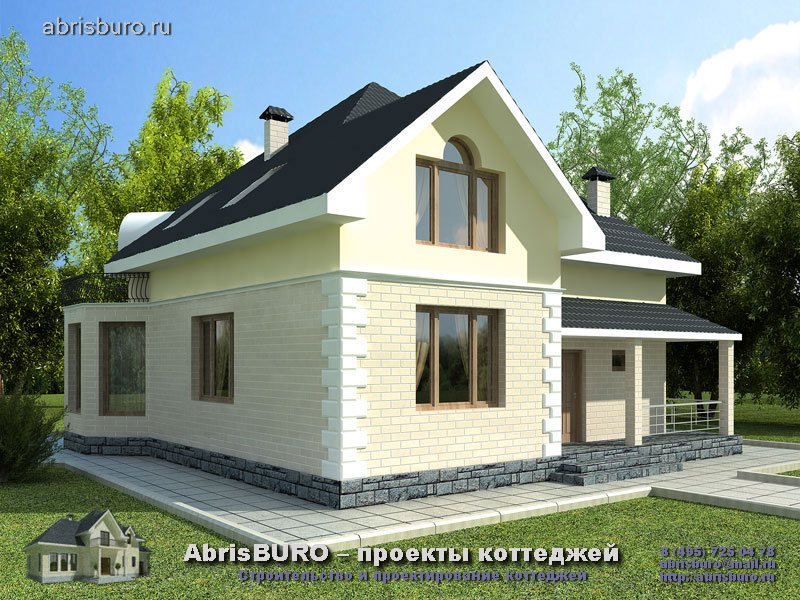
ѕроект мансардного коттеджа 4-170 общей площадью 173,0 квадратных метров с габаритными размерами 11,5 x 13,0 м. Ѕезусловным украшением этого дома €вл€етс€ круглый камин, зрительно раздел€ющий гостиную и столовую. ќткрыта€ планировка 1-го этажа позвол€ет добитьс€ на относительно небольших площад€х ощущени€ простора и объема. Ќебольшой и уютный эркер позвол€ет поместить зимний сад и одновременно он служит балконом дл€ уютной спальни на втором этаже. ¬торой этаж в отличие от первого наоборот решен чрезвычайно компактно, что позволили разместить три больших спальни и раздельный сан.узел. јрхитектурно-строительна€ фирма AbrisBURO рада предложить услуги в области проектировани€ загородных домов, строительства коттеджей, дизайна интерьеров и экстерьеров объектов недвижимости.
ѕлан 1-го этажа коттеджа
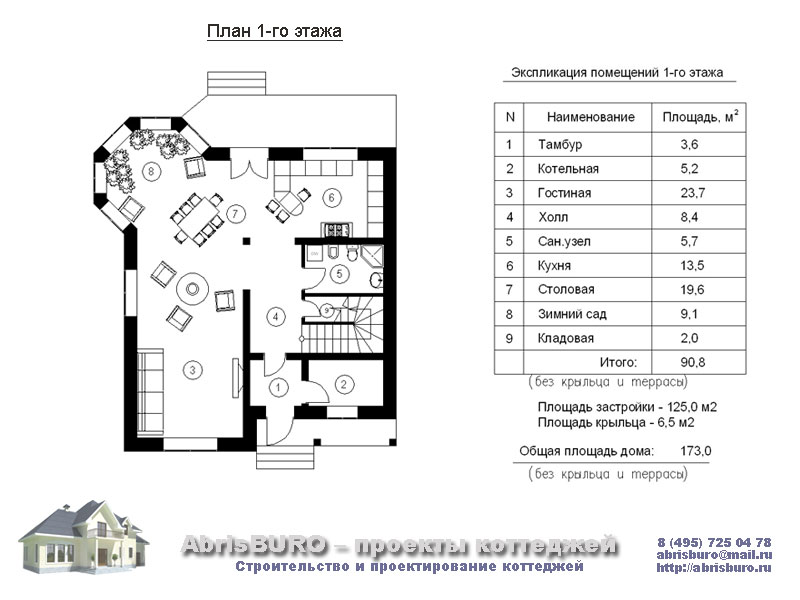
ѕлан 1-го этажа (Plan of the first floor of the house)
ѕлан 2-го этажа коттеджа
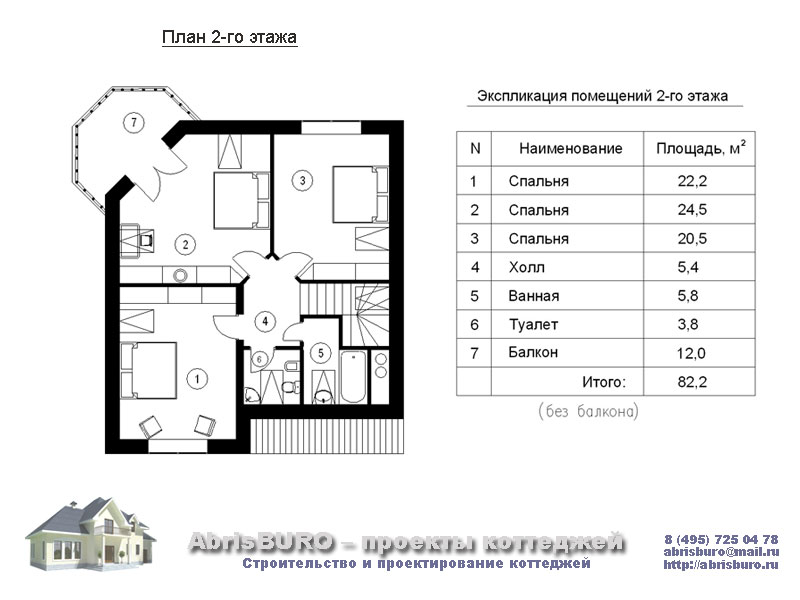
ѕлан 2-го этажа (Plan of the second floor of the house)
‘асады коттеджа
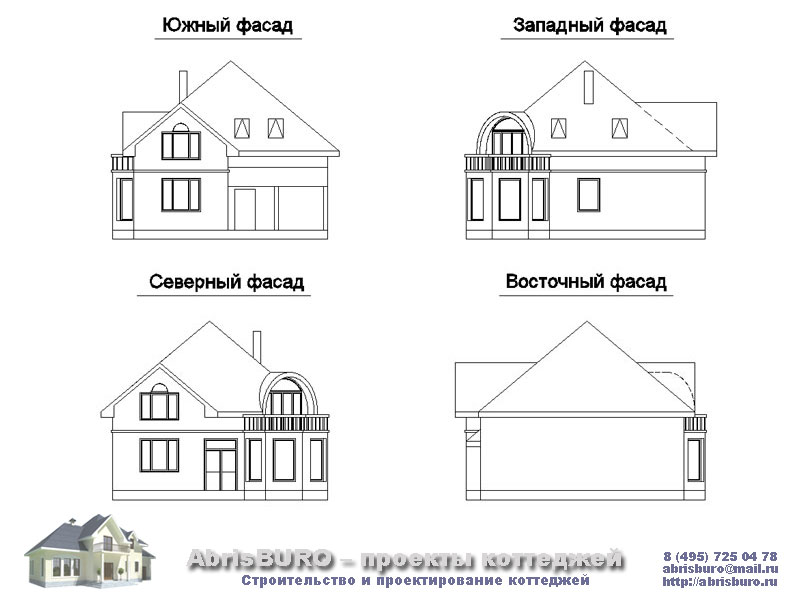
‘асады 2d (Facades of the house)
ќсновные характеристики коттеджа
| Ќј»ћ≈Ќќ¬јЌ»≈ | ’ј–ј “≈–»—“» ј |
|---|---|
| ќбща€ площадь | 173,0 м2 |
| √абариты дома | 11,5 x 13,0 м |
| ¬ысота 1-го этажа (в чистоте) | 3,0 м |
| ¬ысота 2-го этажа (в чистоте) | 2,8 м |
| оличество спален | 3 шт. |
| ‘ундамент (¬озможные варианты) | монолитный ж.б. плитный или ленточный или свайно-ростверковый |
| —тены несущие (¬озможные варианты) | кирпичные, газобетонные (газосиликатные), керамические блоки (тепла€ керамика), керамзитобетонные, каркасные или брусовые дерев€нные |
| ѕерекрыти€ (¬озможные варианты) | монолитные ж.б., сборные или дерев€нные |
| ровл€ | металлочерепица или гибка€ (м€гка€) кровл€ |
| ¬озможность внесени€ изменений в проект | ƒа, любые изменени€ |
| —остав проекта | ј– (архитектурные решени€), – (конструктивные решени€), »– (инженерные решени€) |
| —тоимость проекта | —мотри ѕ–ј…—-Ћ»—“ |
ѕроект мансардного коттеджа 2-160 с эркером, фронтонами и четырьм€ спальн€ми |
ƒневник |
ѕроект мансардного коттеджа 2-160 с эркером
√лавный фасад коттеджа
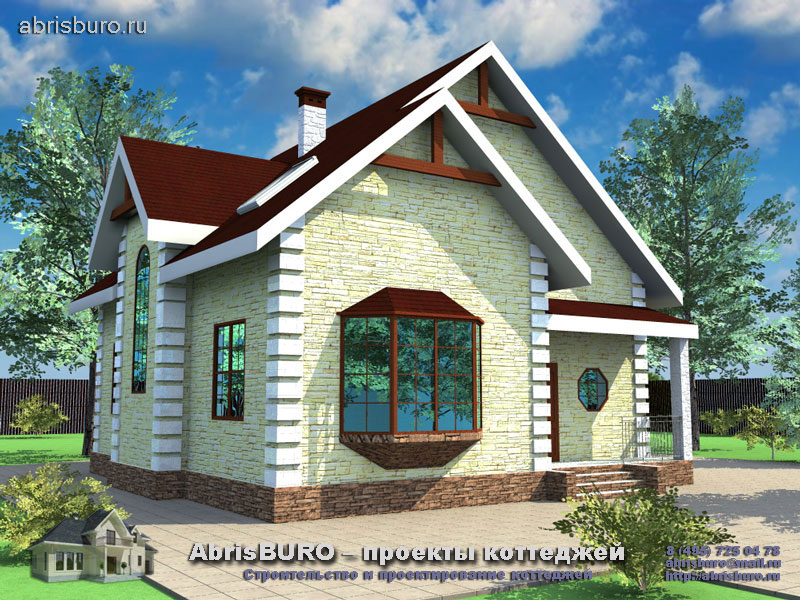
ѕроект мансардного коттеджа 2-160 с эркером, фронтонами и четырьм€ спальн€ми общей площадью 162,4 м2 и габаритными размерами дома 10,5 х 10,5 метров в архитектурном бюро AbrisBURO-проекты коттеджей.
ѕлан 1-го этажа коттеджа
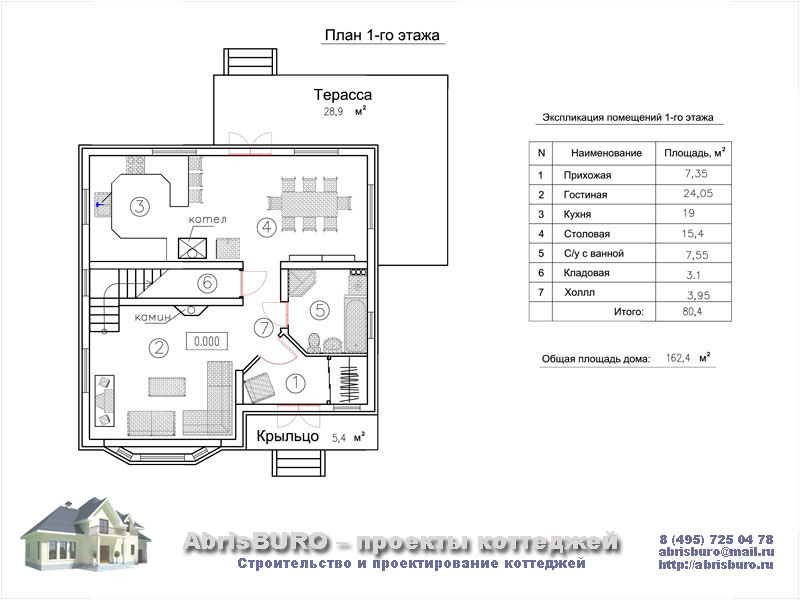
ѕлан 1-го этажа (Plan of the first floor of the house)
ѕлан 2-го этажа коттеджа
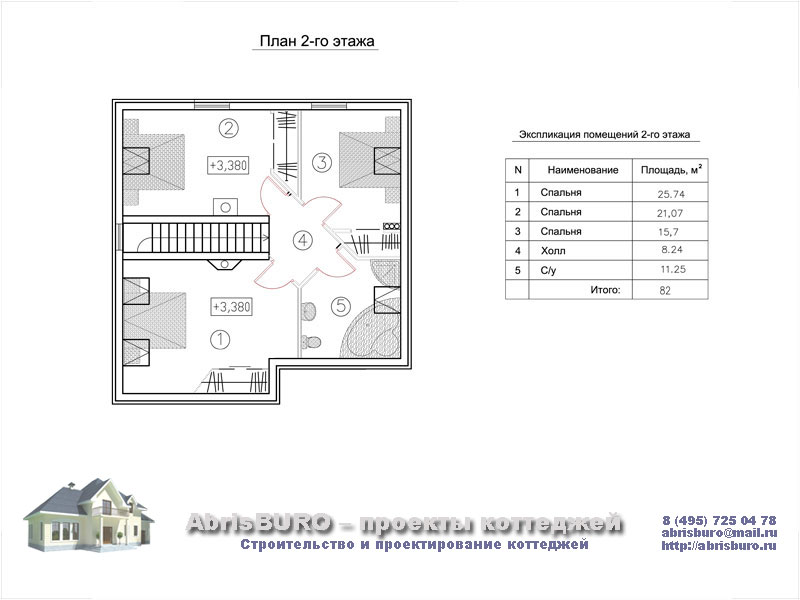
ѕлан 2-го этажа (Plan of the second floor of the house)
‘асады коттеджа
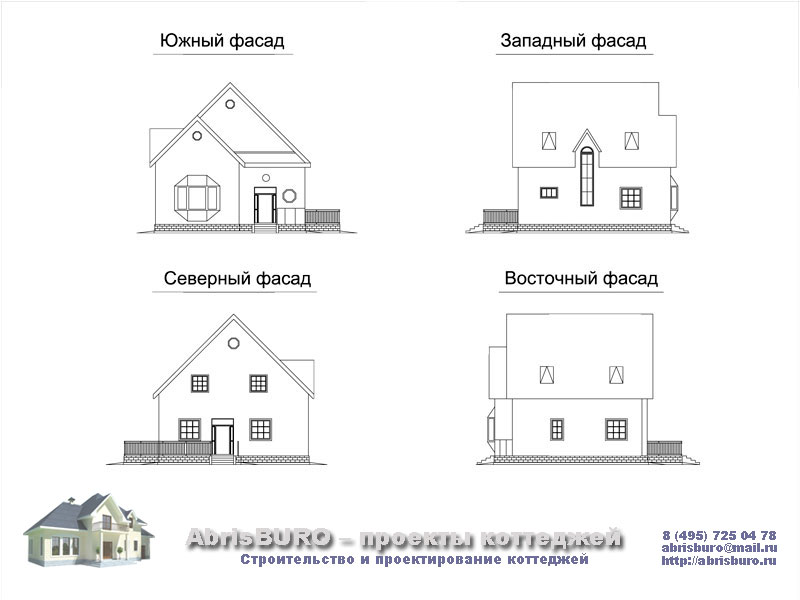
‘асады 2d (Facades of the house)
ќсновные характеристики коттеджа
| Ќј»ћ≈Ќќ¬јЌ»≈ | ’ј–ј “≈–»—“» ј |
|---|---|
| ќбща€ площадь | 162,4 м2 |
| √абариты дома | 10,5 х 10,5 м |
| ¬ысота 1-го этажа (в чистоте) | 3,0 м |
| ¬ысота 2-го этажа (в чистоте) | 2,8 м |
| оличество спален | 4 шт. |
| ‘ундамент (¬озможные варианты) | монолитный ж.б. плитный или ленточный или свайно-ростверковый |
| —тены несущие (¬озможные варианты) | кирпичные, газобетонные (газосиликатные), керамические блоки (тепла€ керамика), керамзитобетонные, каркасные или брусовые дерев€нные |
| ѕерекрыти€ (¬озможные варианты) | монолитные ж.б., сборные или дерев€нные |
| ровл€ | металлочерепица или гибка€ (м€гка€) кровл€ |
| ¬озможность внесени€ изменений в проект | ƒа, любые изменени€ |
| —остав проекта | ј– (архитектурные решени€), – (конструктивные решени€), »– (инженерные решени€) |
| —тоимость проекта | —мотри ѕ–ј…—-Ћ»—“ |
K2141-206 ѕроект 2-х этажного мансардного коттеджа с арочным входом и четырьм€ спальн€ми |
ƒневник |
K2141-206 ѕроект 2-х этажного мансардного коттеджа
√лавный фасад дома
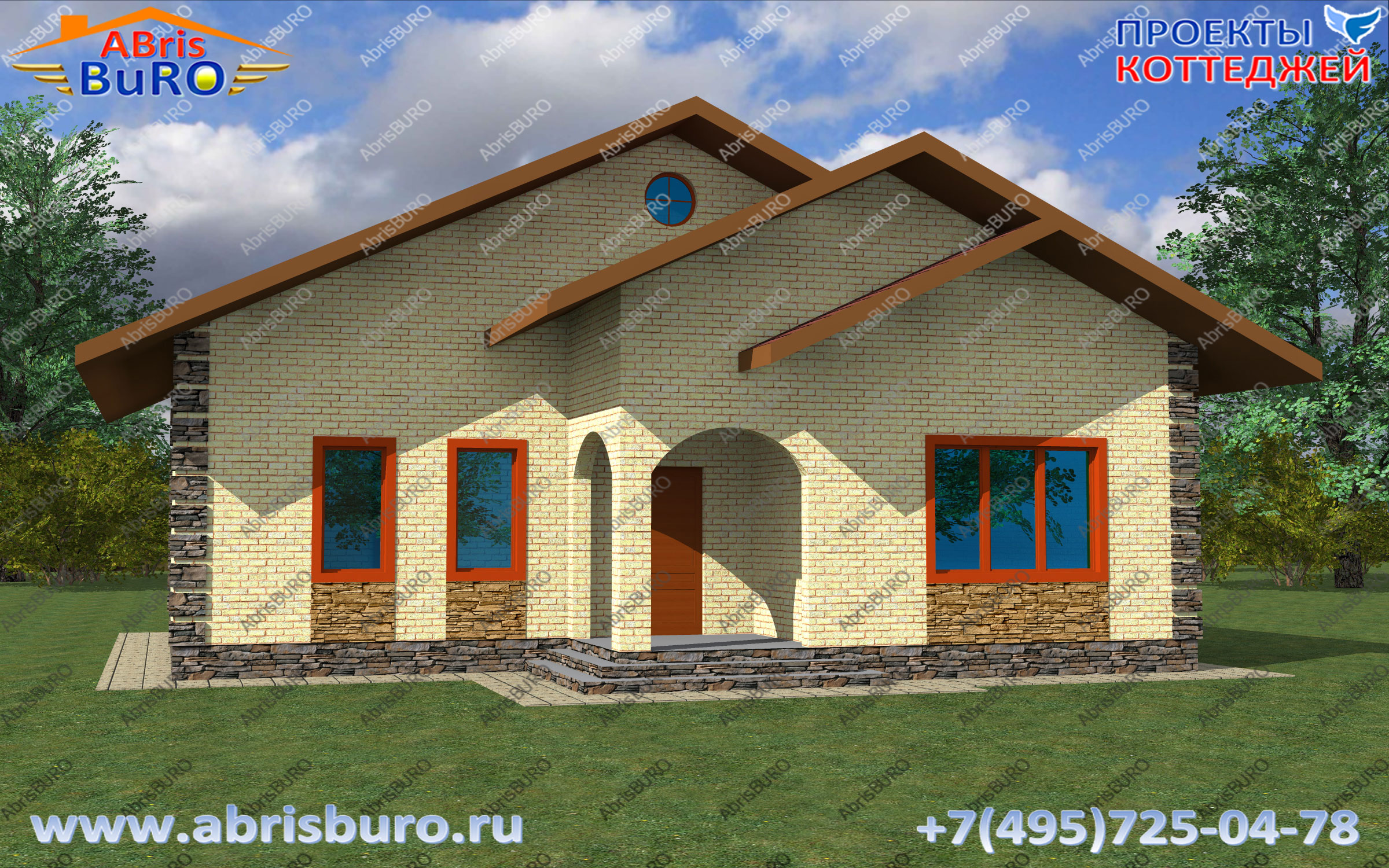
K2141-206 ѕроект 2-х этажного мансардного коттеджа с арочным входом и четырьм€ спальн€ми общей площадью 205,82 м2 и габаритными размерами 13,5 х 12,5 м.
ѕлан 1-го этажа коттеджа
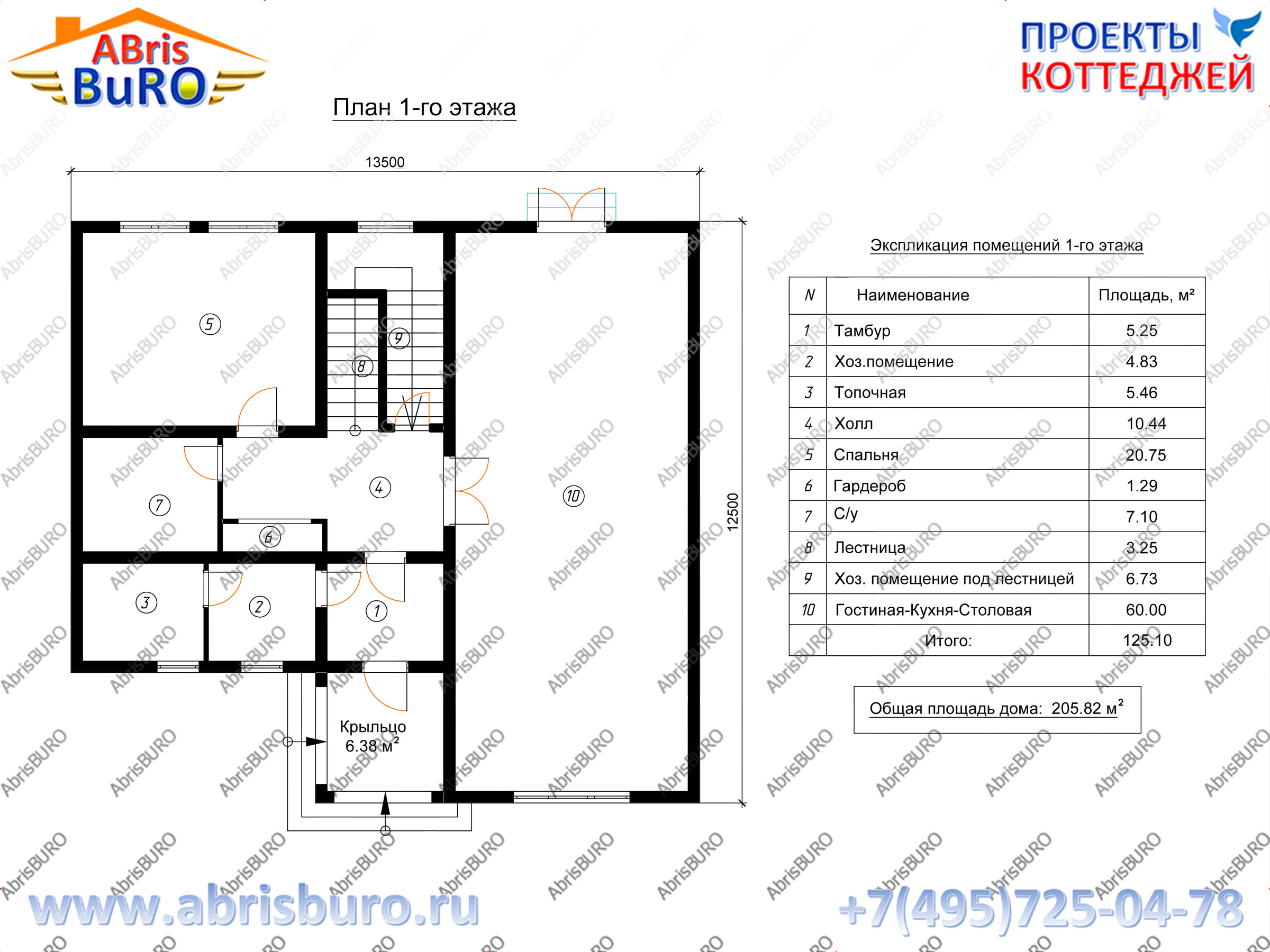
ѕлан первого этаж (Plan of the first floor of the house)
ѕлан 2-го этажа коттеджа
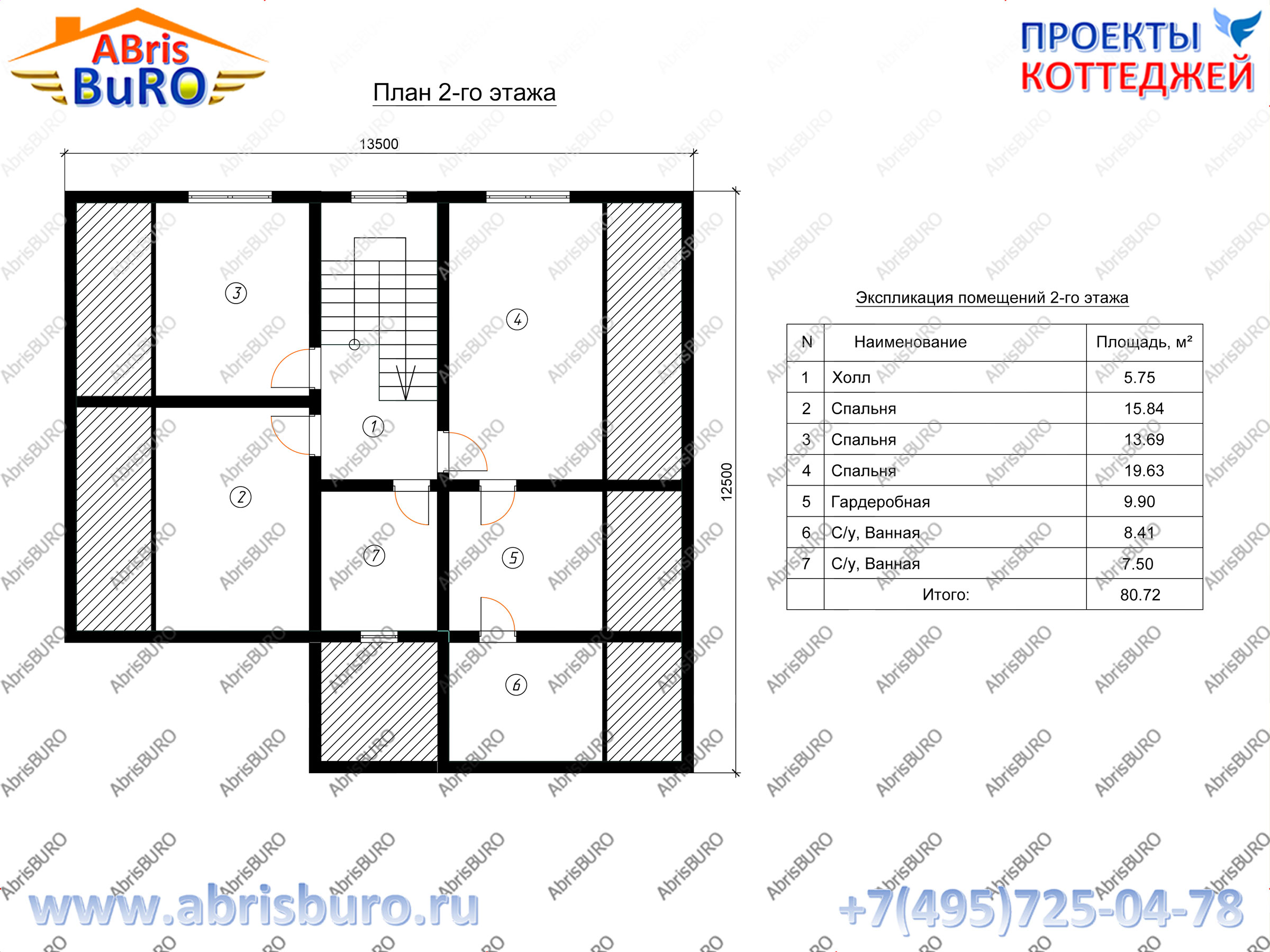
ѕлан второго этажа (Plan of the second floor of the house)
‘асады коттеджа
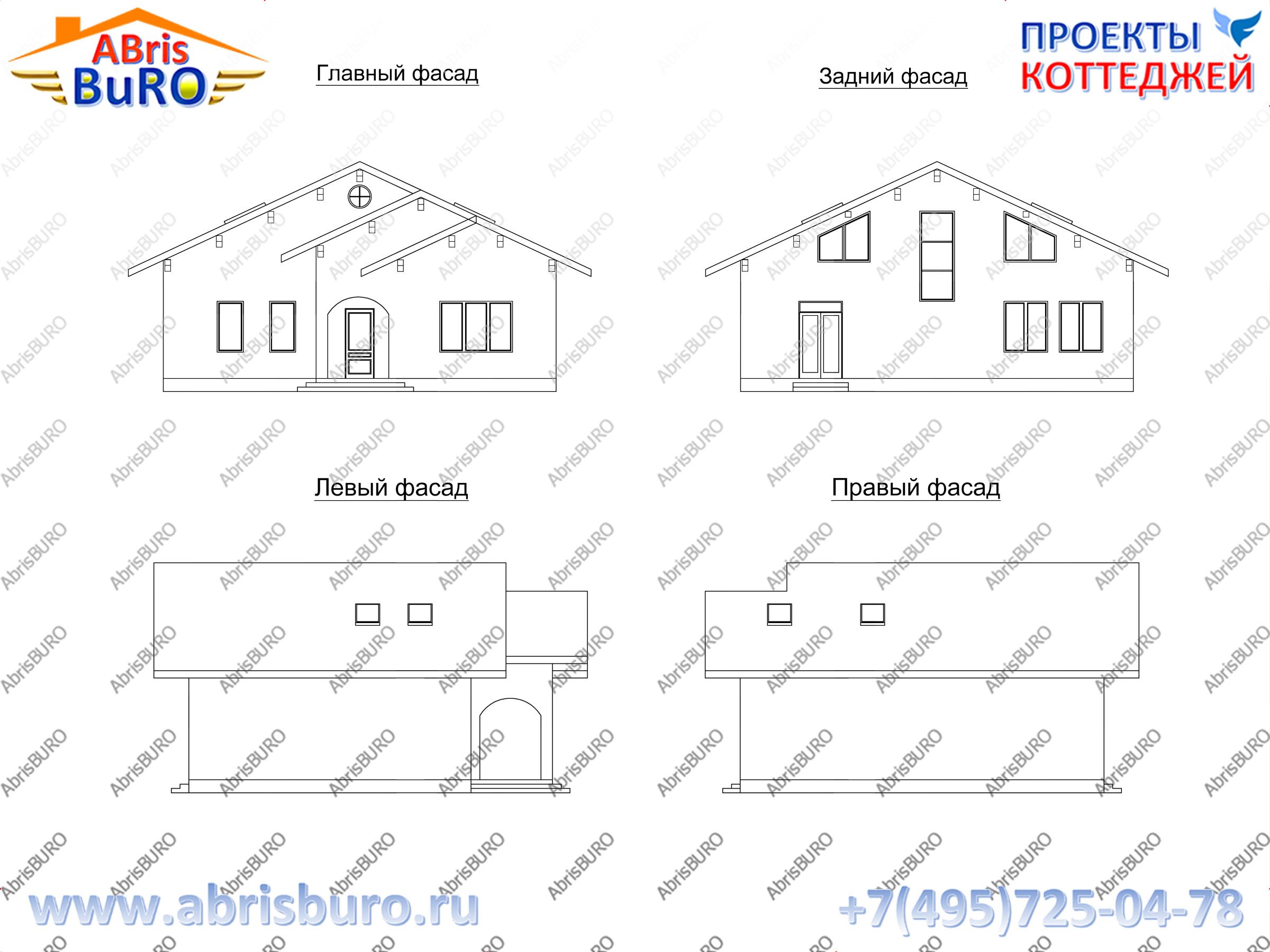
‘асады дома 2d (Facades of the house)
–азрез коттеджа
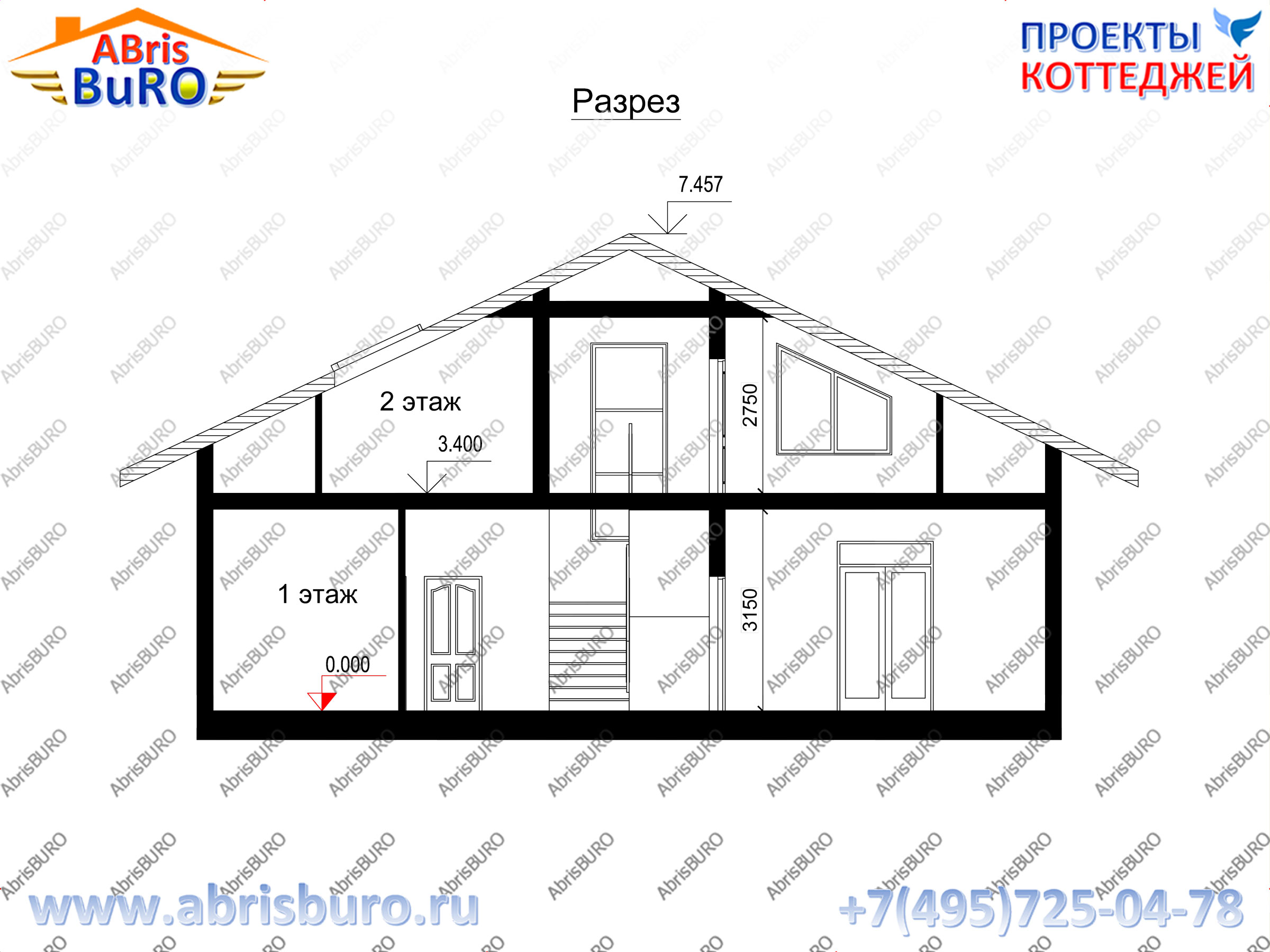
–азрез дома (Section of the house)
ќсновные характеристики коттеджа
| Ќј»ћ≈Ќќ¬јЌ»≈ | ’ј–ј “≈–»—“» ј |
|---|---|
| ќбща€ площадь | 205,82 м2 |
| √абариты коттеджа | 13,5 х 12,5 м |
| ¬ысота 1-го этажа (в чистоте) | 3,15 м |
| ¬ысота 2-го этажа (в чистоте) | 2,75 м |
| ¬ысота дома в коньке | 7,457 м |
| оличество спален | 4 шт. |
| ‘ундамент | монолитный ж.б. плитный или ленточный или свайно-ростверковый |
| —тены несущие | кирпичные, газобетонные (газосиликатные), керамические блоки (тепла€ керамика), керамзитобетонные, каркасные или брусовые дерев€нные |
| ѕерекрыти€ | монолитные ж.б., сборные или дерев€нные |
| ровл€ | металлочерепица или гибка€ (м€гка€) кровл€ |
| ¬озможность внесени€ изменений в проект | ƒа, любые изменени€ |
| —остав проекта | ј– (архитектурные решени€), – (конструктивные решени€), »– (инженерные решени€) |
| —тоимость проекта | —мотри ѕ–ј…—-Ћ»—“ |
|
|
265-283 ѕроект дома с цокольным этажом и гаражом |
ƒневник |
265-283 ѕроект дома с цокольным этажом и гаражом
√лавный фасад дома
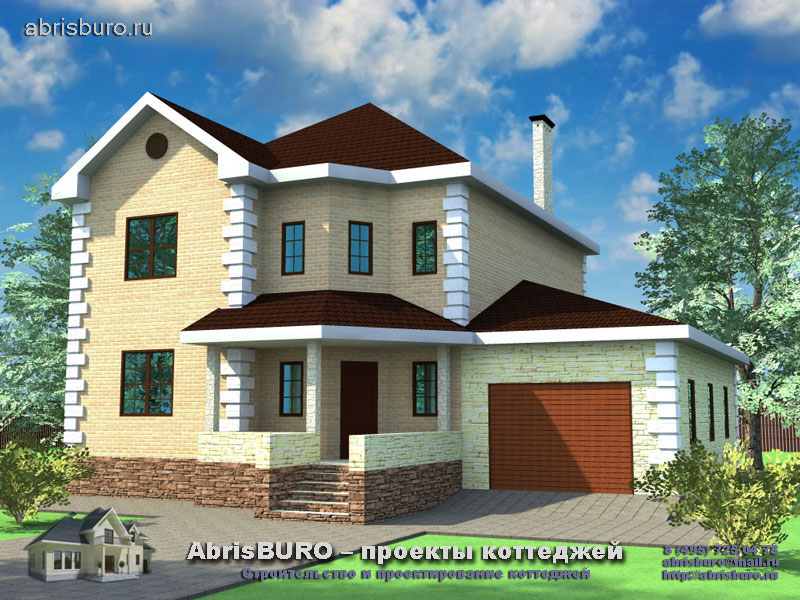
√отовый проект двухэтажного кирпичного дома 265-283 с цокольным этажом, крыльцом и пристроенным гаражом общей площадью 282,7 квадратных метров с габаритными размерами 13,5 x 12,7 метров. ѕрофессиональное проектирование загородных домов и коттеджей в архитектурном бюро AbrisBURO.
ј“≈√ќ–»»
- ¬—≈ ѕ–ќ≈ “џ
- ѕ–ќ≈ “џ до 100 м2
- ѕ–ќ≈ “џ 100-150 м2
- ѕ–ќ≈ “џ 150-200 м2
- ѕ–ќ≈ “џ 200-250 м2
- ѕ–ќ≈ “џ 250-300 м2
- ѕ–ќ≈ “џ от 300 м2
- ѕроекты коттеджей
- ѕроекты домов
- Ћучшие ѕ–ќ≈ “џ
- ќдноэтажные дома
- ƒвухэтажные дома
- “рехэтажные дома
- ћансардные дома
- лассические дома
- —овременные дома
- ’ай-тек, дома high tech
- ѕроекты домов с гаражом
- ѕроекты домов с подвалом
- ѕроекты домов с балконом
- ѕроекты домов с террасой
- ѕроекты домов с эркером
- ѕроекты домов с бассейном
- ѕроекты дерев€нных домов
- ѕроекты бань и саун
- Ёскизы домов
- »нтерьеры
ѕлан цокольного этажа
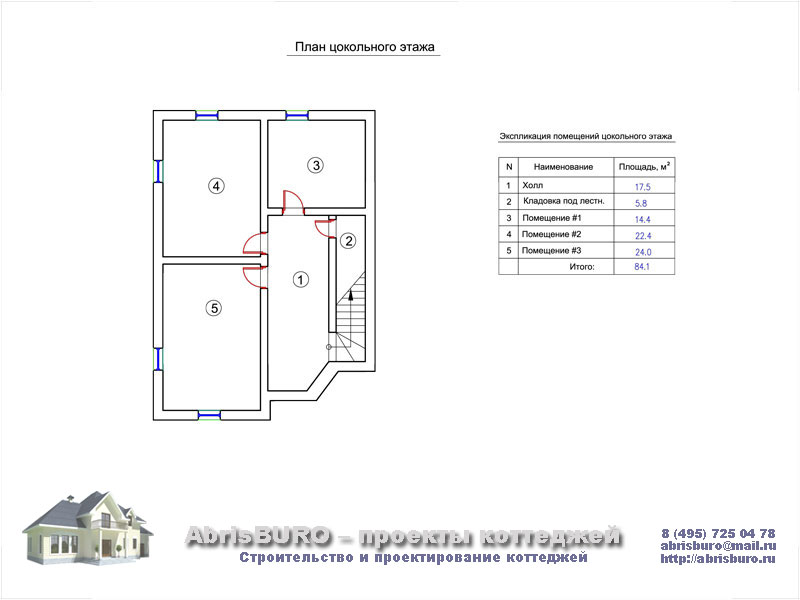
ѕлан цокольного этажа (Ground floor plan)
ѕлан 1-го этажа дома
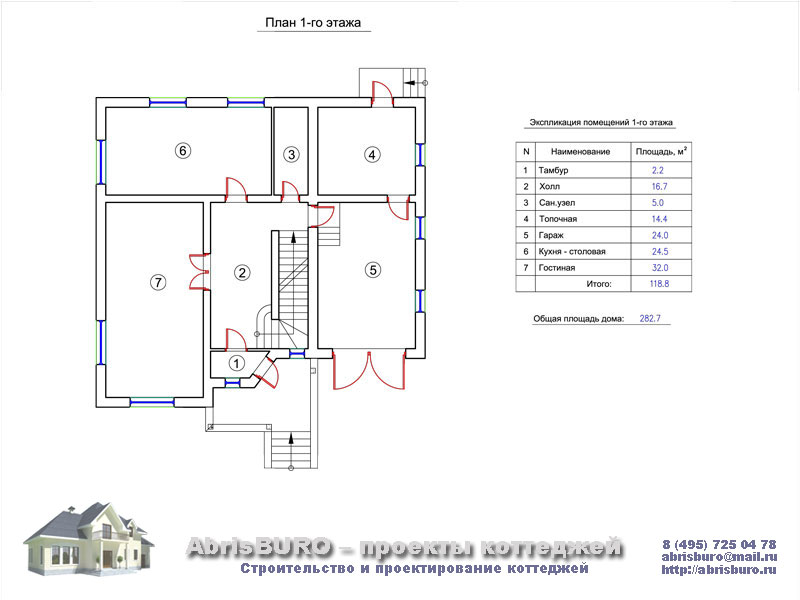
ѕлан 1-го этажа дома (Plan of the first floor of the house)
ѕлан 2-го этажа дома
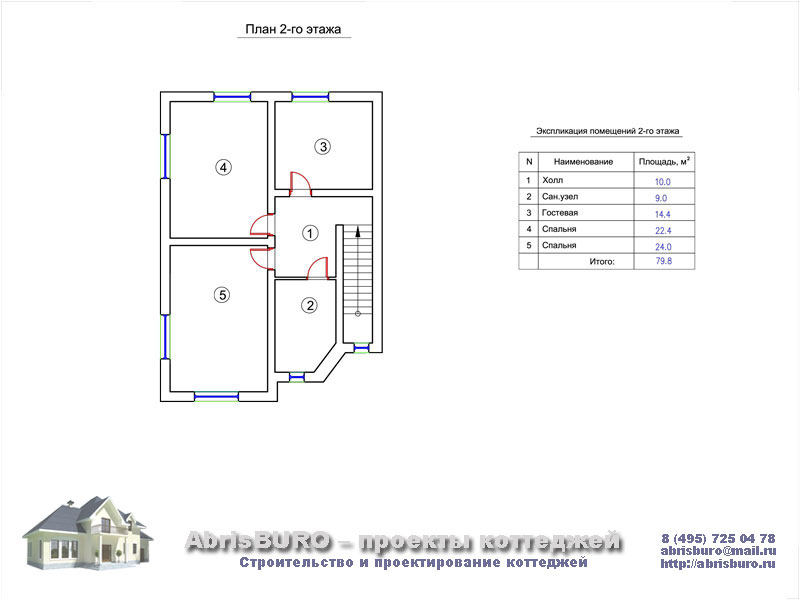
ѕлан 2-го этажа дома (Plan of the second floor of the house)
‘асады дома
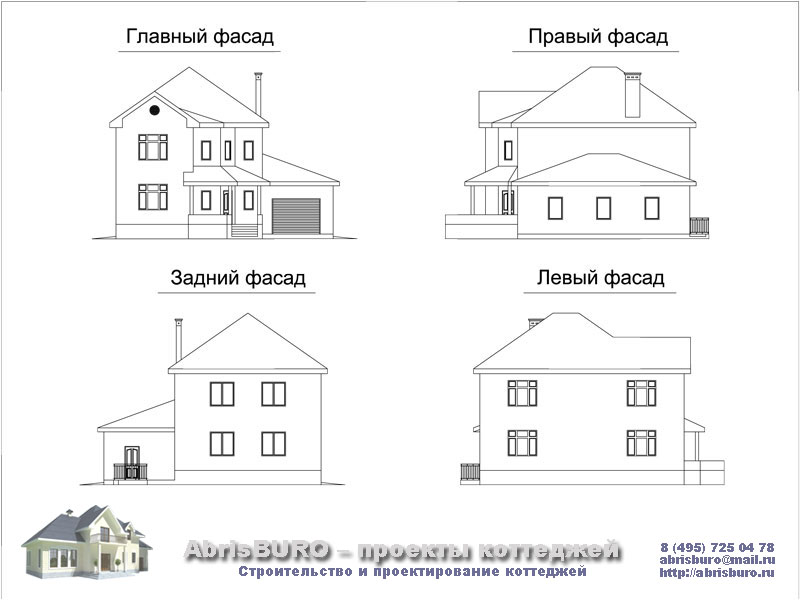
‘асады дома (Facades of the house)
ќсновные характеристики дома
| Ќј»ћ≈Ќќ¬јЌ»≈ | ’ј–ј “≈–»—“» ј |
|---|---|
| ќбща€ площадь | 282,7 м2 |
| √абариты дома | 13,5 x 12,7 м |
| ¬ысота 1-го этажа (в чистоте) | 3,0 м |
| ¬ысота 2-го этажа (в чистоте) | 3,0 м |
| ‘ундамент | монолитный ж.б. плитный или ленточный или свайно-ростверковый |
| —тены несущие (возможные варианты) | кирпичные, газобетонные (газосиликатные), керамические блоки (тепла€ керамика), теплоблоки, керамзитобетонные блоки |
| ѕерекрыти€ | монолитные или сборные ж.б. |
| ровл€ | черепица или гибка€ (м€гка€) кровл€ |
| ¬озможность внесени€ изменений в проект | ƒа, любые изменени€ |
| —остав проекта | ј– (архитектурные решени€), – (конструктивные решени€), »– (инженерные решени€) |
| —тоимость проекта | —мотри ѕ–ј…—-Ћ»—“ |
|
|
258-266 ѕроект дома с эркером, биль€рдной и террасой |
ƒневник |
258-266 ѕроект дома с эркером, биль€рдной и террасой
√лавный фасад дома
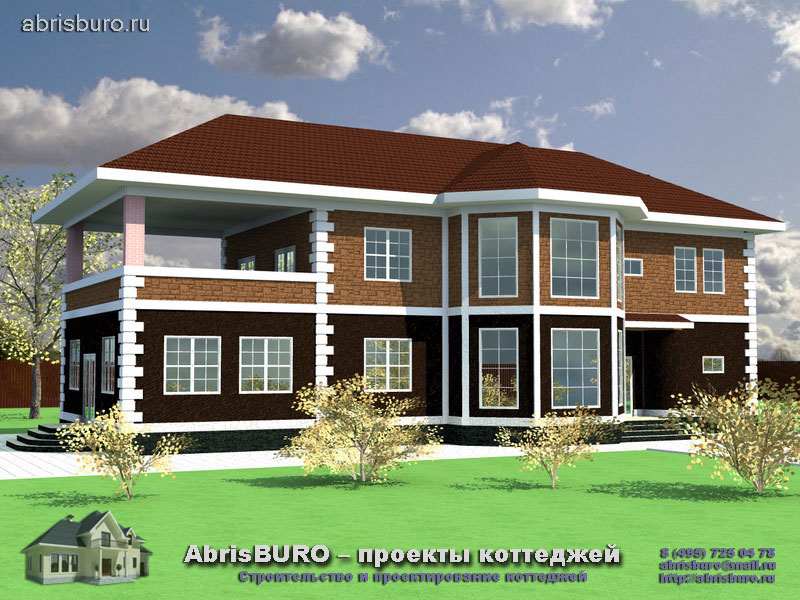
√отовый проект коттеджа 258-266 с эркером, биль€рдной и террасой общей площадью 266,9 квадратных метров общей площадью и габаритными размерами 22,7 x 11,1 м.
ј“≈√ќ–»»
- ¬—≈ ѕ–ќ≈ “џ
- ѕ–ќ≈ “џ до 100 м2
- ѕ–ќ≈ “џ 100-150 м2
- ѕ–ќ≈ “џ 150-200 м2
- ѕ–ќ≈ “џ 200-250 м2
- ѕ–ќ≈ “џ 250-300 м2
- ѕ–ќ≈ “џ от 300 м2
- ѕроекты коттеджей
- ѕроекты домов
- Ћучшие ѕ–ќ≈ “џ
- ќдноэтажные дома
- ƒвухэтажные дома
- “рехэтажные дома
- ћансардные дома
- лассические дома
- —овременные дома
- ’ай-тек, дома high tech
- ѕроекты домов с гаражом
- ѕроекты домов с подвалом
- ѕроекты домов с балконом
- ѕроекты домов с террасой
- ѕроекты домов с эркером
- ѕроекты домов с бассейном
- ѕроекты дерев€нных домов
- ѕроекты бань и саун
- Ёскизы домов
- »нтерьеры
ѕлан 1-го этажа дома
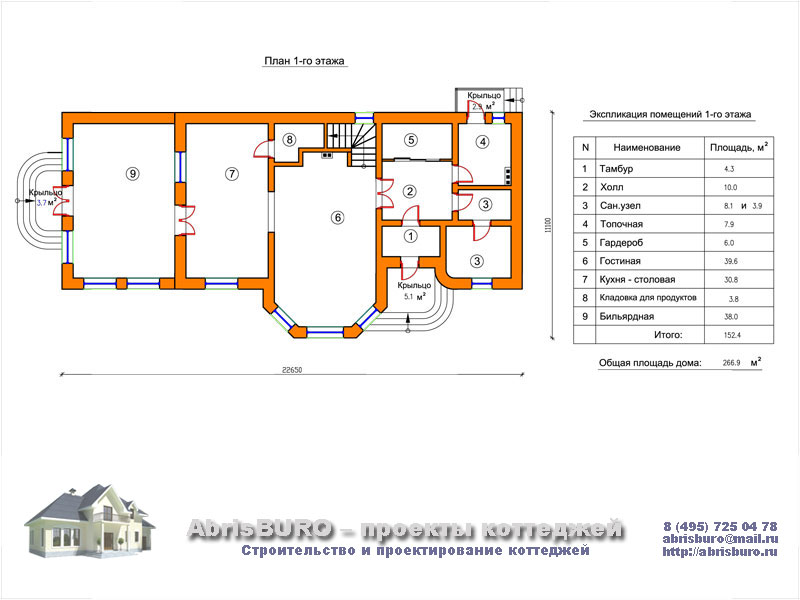
ѕлан 1-го этажа дома (Plan of the first floor of the house)
ѕлан 2-го этажа дома
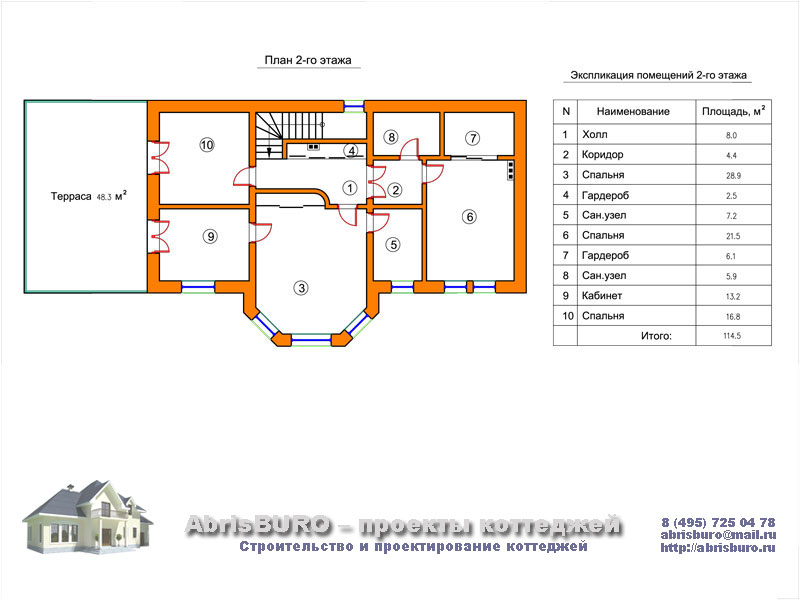
ѕлан 2-го этажа дома (Plan of the second floor of the house)
‘асады дома
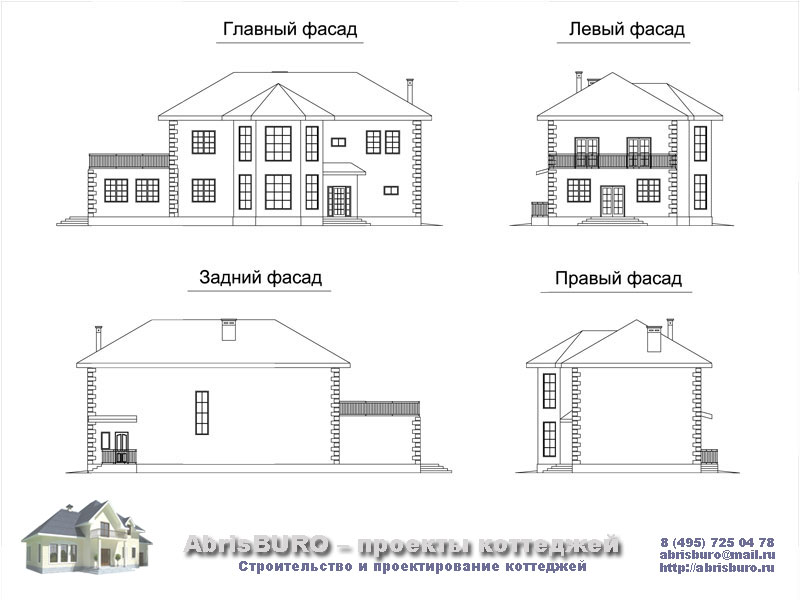
‘асады дома (Facades of the house)
ќсновные характеристики дома
| Ќј»ћ≈Ќќ¬јЌ»≈ | ’ј–ј “≈–»—“» ј |
|---|---|
| ќбща€ площадь | 266,9 м2 |
| √абариты дома | 22,7 x 11,1 м |
| ¬ысота 1-го этажа (в чистоте) | 3,0 м |
| ¬ысота 2-го этажа (в чистоте) | 3,0 м |
| ‘ундамент | монолитный ж.б. плитный или ленточный или свайно-ростверковый |
| —тены несущие (возможные варианты) | кирпичные, газобетонные (газосиликатные), керамические блоки (тепла€ керамика), теплоблоки, керамзитобетонные блоки |
| ѕерекрыти€ | монолитные или сборные ж.б. |
| ровл€ | черепица или гибка€ (м€гка€) кровл€ |
| ¬озможность внесени€ изменений в проект | ƒа, любые изменени€ |
| —остав проекта | ј– (архитектурные решени€), – (конструктивные решени€), »– (инженерные решени€) |
| —тоимость проекта | —мотри ѕ–ј…—-Ћ»—“ |
|
|
256-290 √отовый проект 2-х этажного коттеджа с крыльцом, террасой, главной центральной лестницей |
ƒневник |
256-290 ѕроект коттеджа с крыльцом и террасой
√лавный фасад дома
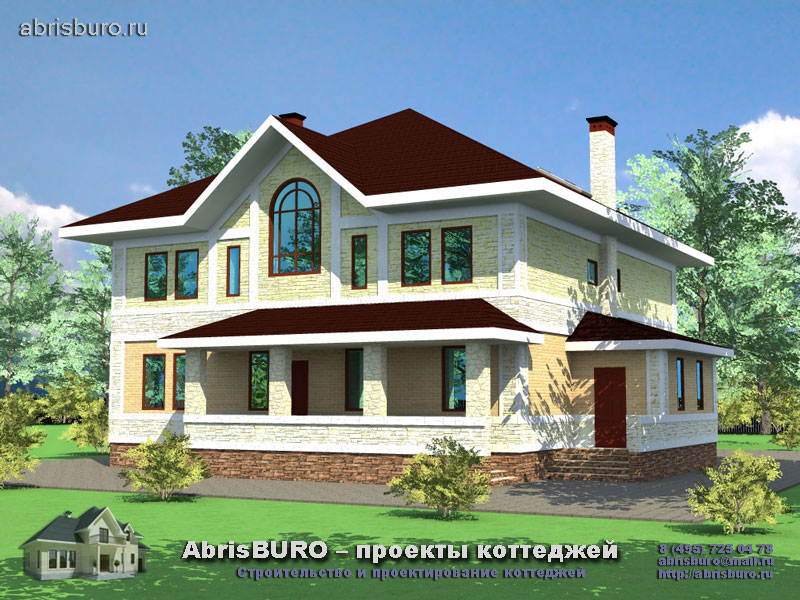
256-290 √отовый проект 2-х этажного коттеджа с крыльцом, террасой, главной центральной лестницей и возможностью устройства третьего мансардного этажа общей площадью 290,0 квадратных метров с габаритными размерами 13,6 x 17,6 метров в архитектурном бюро AbrisBURO. ѕрофессиональное проектирование загородных домов и коттеджей. јрхитектурные, конструкторские и инженерные решени€ красивых домов и удачных коттеджей.
ј“≈√ќ–»»
- ¬—≈ ѕ–ќ≈ “џ
- ѕ–ќ≈ “џ до 100 м2
- ѕ–ќ≈ “џ 100-150 м2
- ѕ–ќ≈ “џ 150-200 м2
- ѕ–ќ≈ “џ 200-250 м2
- ѕ–ќ≈ “џ 250-300 м2
- ѕ–ќ≈ “џ от 300 м2
- ѕроекты коттеджей
- ѕроекты домов
- Ћучшие ѕ–ќ≈ “џ
- ќдноэтажные дома
- ƒвухэтажные дома
- “рехэтажные дома
- ћансардные дома
- лассические дома
- —овременные дома
- ’ай-тек, дома high tech
- ѕроекты домов с гаражом
- ѕроекты домов с подвалом
- ѕроекты домов с балконом
- ѕроекты домов с террасой
- ѕроекты домов с эркером
- ѕроекты домов с бассейном
- ѕроекты дерев€нных домов
- ѕроекты бань и саун
- Ёскизы домов
- »нтерьеры
«адний фасад
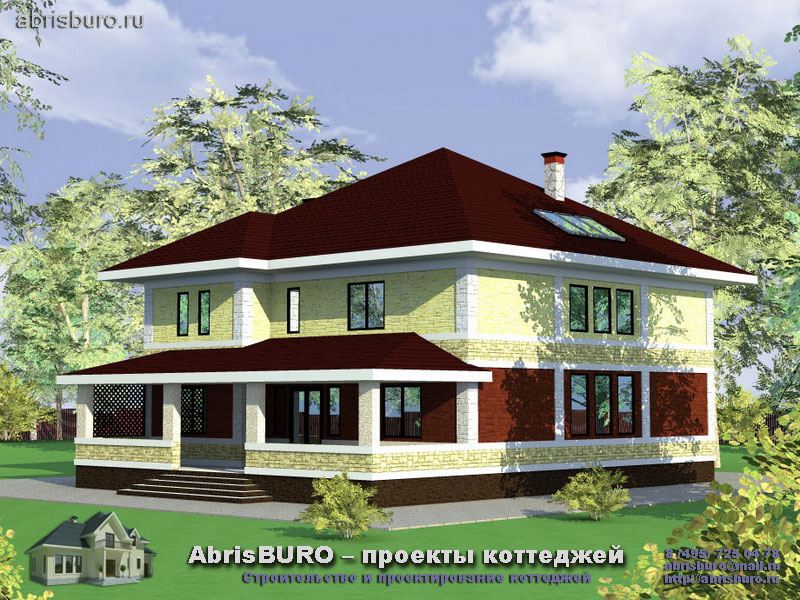
«адний фасад дома (The back facade of the house)
ѕлан 1-го этажа дома
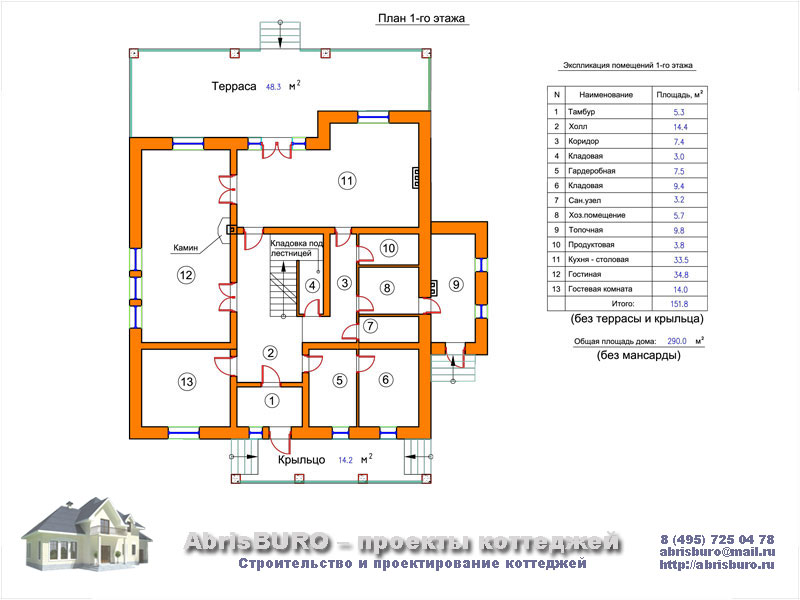
ѕлан 1-го этажа дома (Plan of the first floor of the house)
ѕлан 2-го этажа дома
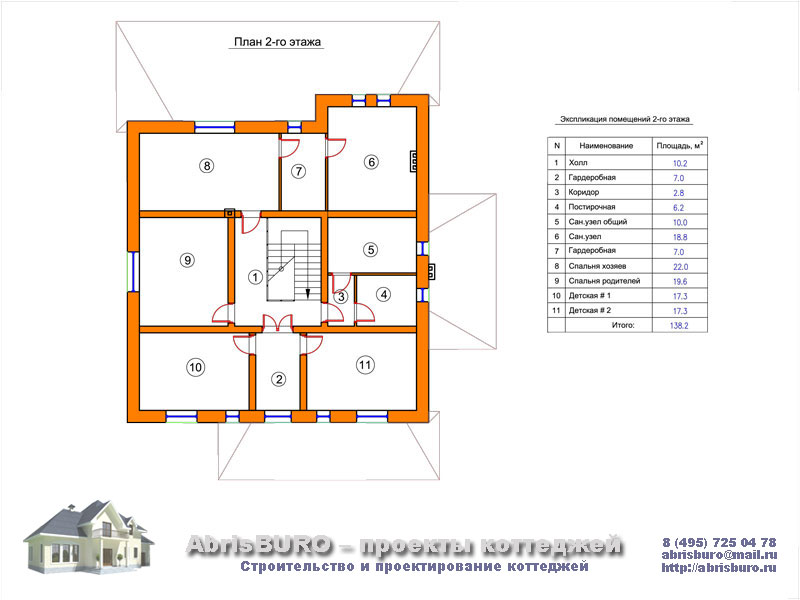
ѕлан 2-го этажа дома (Plan of the second floor of the house)
‘асады дома
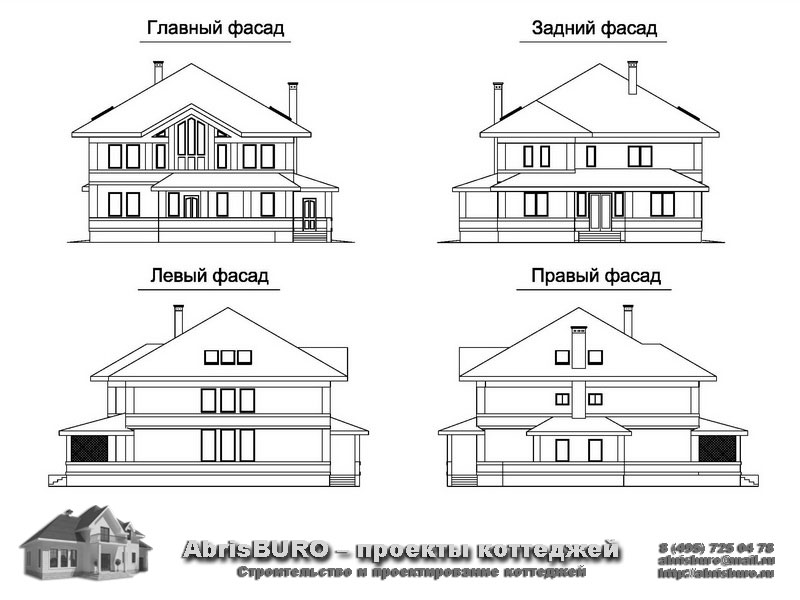
‘асады дома (Facades of the house)
ќсновные характеристики дома
| Ќј»ћ≈Ќќ¬јЌ»≈ | ’ј–ј “≈–»—“» ј |
|---|---|
| ќбща€ площадь | 290,0 м2 |
| √абариты дома | 13,6 x 17,6 м |
| ¬ысота 1-го этажа (в чистоте) | 3,0 м |
| ¬ысота 2-го этажа (в чистоте) | 3,0 м |
| ‘ундамент | монолитный ж.б. плитный или ленточный или свайно-ростверковый |
| —тены несущие (возможные варианты) | кирпичные, газобетонные (газосиликатные), керамические блоки (тепла€ керамика), теплоблоки, керамзитобетонные блоки |
| ѕерекрыти€ | монолитные или сборные ж.б. |
| ровл€ | черепица или гибка€ (м€гка€) кровл€ |
| ¬озможность внесени€ изменений в проект | ƒа, любые изменени€ |
| —остав проекта | ј– (архитектурные решени€), – (конструктивные решени€), »– (инженерные решени€) |
| —тоимость проекта | —мотри ѕ–ј…—-Ћ»—“ |
|
ћетки: дом коттедж проект проектирование крыльцо терраса лестница мансарда 2 этажа проекты домов проектирование коттеджей архитектурное бюро ABRISBURO |
ѕроект K251-263 кирпичного коттеджа в английском стиле с террасой, пристроенной крытой парковкой на два автомобил€ |
ƒневник |
K251-263 ѕроект дома в английском стиле с авто-парковкой
√лавный фасад дома
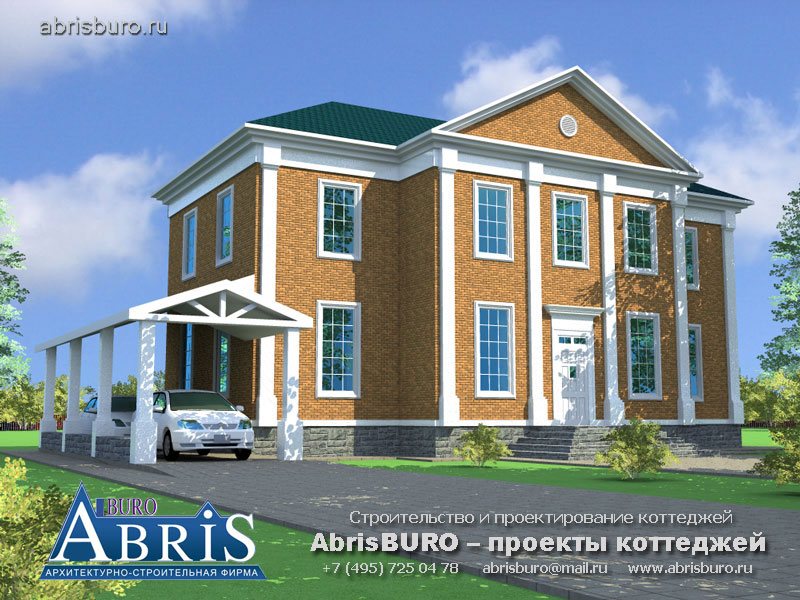
ѕроект K251-263 кирпичного коттеджа в английском стиле с террасой, пристроенной крытой парковкой на два автомобил€, четырьм€ спальн€ми и комнатой отдыха на втором этаже общей площадью 262,5 квадратных метров с габаритными размерами 16,5 x 12,2 метров в архитектурном бюро јЅ–»—Ѕё–ќ-проекты коттеджей
ј“≈√ќ–»»
- ¬—≈ ѕ–ќ≈ “џ
- ѕ–ќ≈ “џ до 100 м2
- ѕ–ќ≈ “џ 100-150 м2
- ѕ–ќ≈ “џ 150-200 м2
- ѕ–ќ≈ “џ 200-250 м2
- ѕ–ќ≈ “џ 250-300 м2
- ѕ–ќ≈ “џ от 300 м2
- ѕроекты коттеджей
- ѕроекты домов
- Ћучшие ѕ–ќ≈ “џ
- ќдноэтажные дома
- ƒвухэтажные дома
- “рехэтажные дома
- ћансардные дома
- лассические дома
- —овременные дома
- ’ай-тек, дома high tech
- ѕроекты домов с гаражом
- ѕроекты домов с подвалом
- ѕроекты домов с балконом
- ѕроекты домов с террасой
- ѕроекты домов с эркером
- ѕроекты домов с бассейном
- ѕроекты дерев€нных домов
- ѕроекты бань и саун
- Ёскизы домов
- »нтерьеры
ѕлан 1-го этажа дома
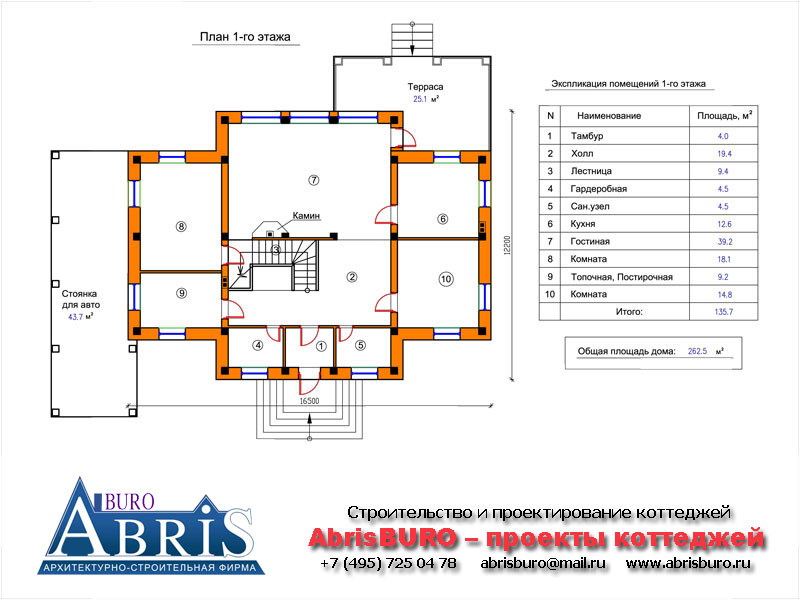
ѕлан 1-го этажа дома (Plan of the first floor of the house)
ѕлан 2-го этажа дома
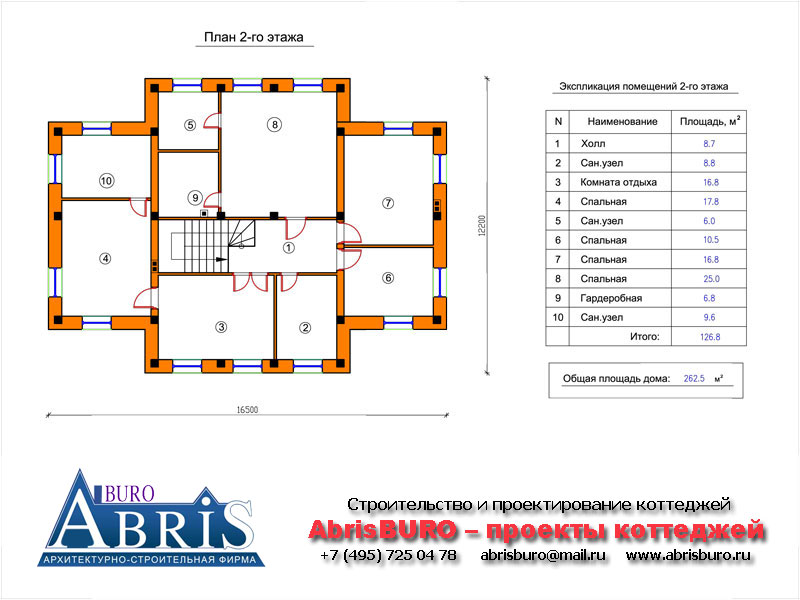
ѕлан 2-го этажа дома (Plan of the second floor of the house)
‘асады дома
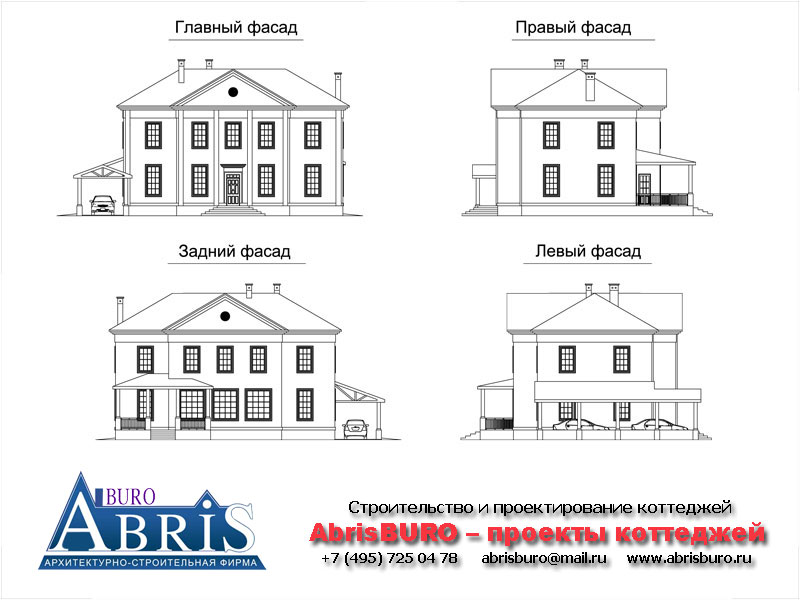
‘асады дома (Facades of the house)
ќсновные характеристики дома
| Ќј»ћ≈Ќќ¬јЌ»≈ | ’ј–ј “≈–»—“» ј |
|---|---|
| ќбща€ площадь | 262,5 м2 |
| √абариты дома | 16,5 x 12,2 м |
| ¬ысота 1-го этажа (в чистоте) | 3,0 м |
| ¬ысота 2-го этажа (в чистоте) | 3,0 м |
| ‘ундамент | монолитный ж.б. плитный или ленточный или свайно-ростверковый |
| —тены несущие (возможные варианты) | кирпичные, газобетонные (газосиликатные), керамические блоки (тепла€ керамика), теплоблоки, керамзитобетонные блоки |
| ѕерекрыти€ | монолитные или сборные ж.б. |
| ровл€ | черепица или гибка€ (м€гка€) кровл€ |
| ¬озможность внесени€ изменений в проект | ƒа, любые изменени€ |
| —остав проекта | ј– (архитектурные решени€), – (конструктивные решени€), »– (инженерные решени€) |
| —тоимость проекта | —мотри ѕ–ј…—-Ћ»—“ |
|
|
ѕроект двухэтажного кирпичного коттеджа K27-255 с пристроенным гаражом, террасой сзади дома и двум€ эркерами |
ƒневник |
K27-255 ѕроект коттеджа с эркерами, террасой и гаражом
√лавный фасад дома
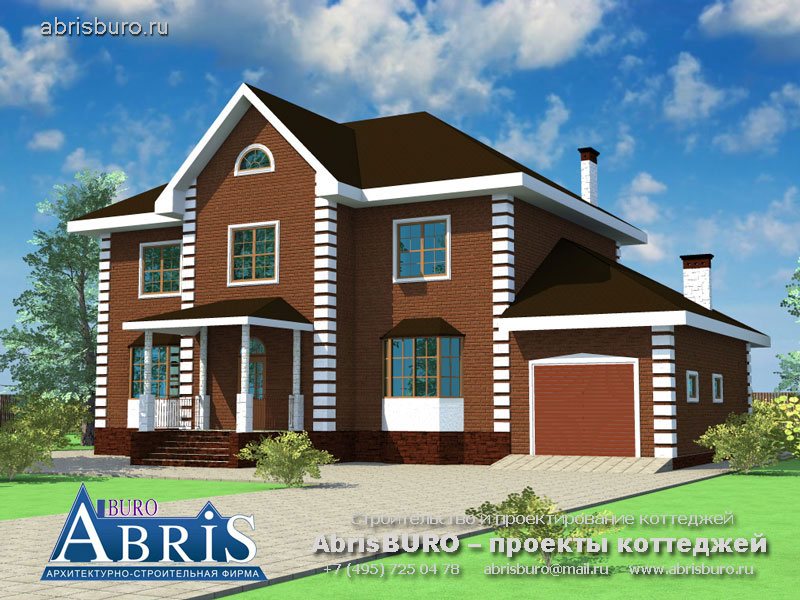
ѕроект двухэтажного кирпичного коттеджа K27-255 с пристроенным гаражом, террасой сзади дома и двум€ эркерами общей площадью 255,7 квадратных метров с габаритными размерами 19,0 x 11,8 метров. в архитектурно-строительной фирме јЅ–»—Ѕё–ќ-проекты коттеджей
ј“≈√ќ–»»
- ¬—≈ ѕ–ќ≈ “џ
- ѕ–ќ≈ “џ до 100 м2
- ѕ–ќ≈ “џ 100-150 м2
- ѕ–ќ≈ “џ 150-200 м2
- ѕ–ќ≈ “џ 200-250 м2
- ѕ–ќ≈ “џ 250-300 м2
- ѕ–ќ≈ “џ от 300 м2
- ѕроекты коттеджей
- ѕроекты домов
- Ћучшие ѕ–ќ≈ “џ
- ќдноэтажные дома
- ƒвухэтажные дома
- “рехэтажные дома
- ћансардные дома
- лассические дома
- —овременные дома
- ’ай-тек, дома high tech
- ѕроекты домов с гаражом
- ѕроекты домов с подвалом
- ѕроекты домов с балконом
- ѕроекты домов с террасой
- ѕроекты домов с эркером
- ѕроекты домов с бассейном
- ѕроекты дерев€нных домов
- ѕроекты бань и саун
- Ёскизы домов
- »нтерьеры
ѕлан 1-го этажа дома
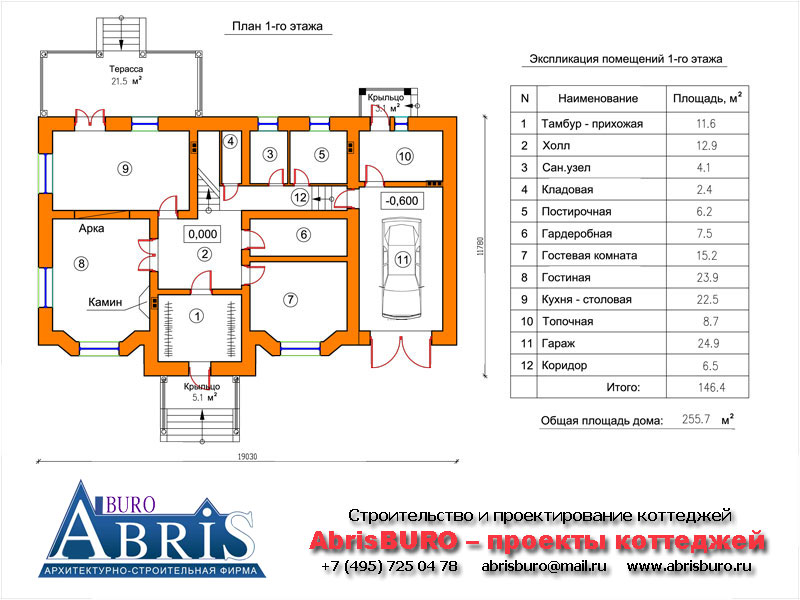
ѕлан 1-го этажа дома (Plan of the first floor of the house)
ѕлан 2-го этажа дома
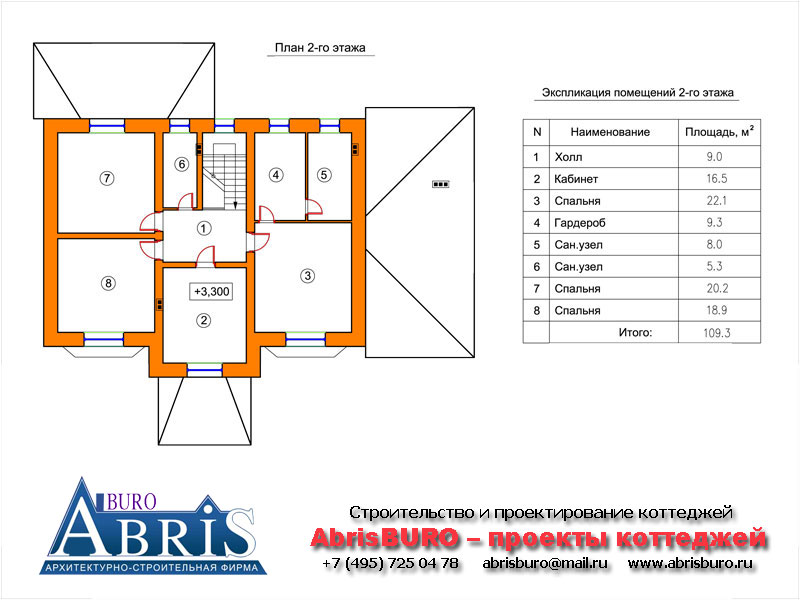
ѕлан 2-го этажа дома (Plan of the second floor of the house)
‘асады дома
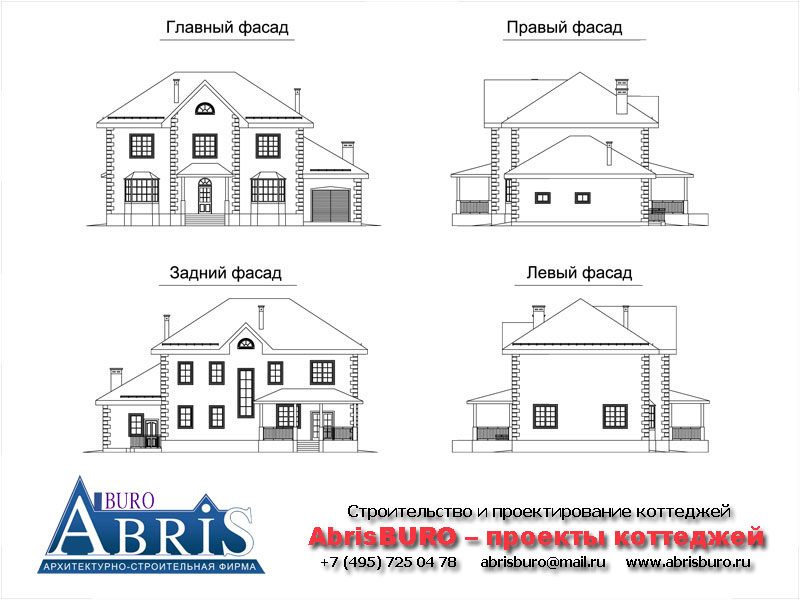
‘асады дома (Facades of the house)
ќсновные характеристики дома
| Ќј»ћ≈Ќќ¬јЌ»≈ | ’ј–ј “≈–»—“» ј |
|---|---|
| ќбща€ площадь | 255,7 м2 |
| √абариты дома | 19,0 x 11,8 м |
| ¬ысота 1-го этажа (в чистоте) | 3,0 м |
| ¬ысота 2-го этажа (в чистоте) | 3,0 м |
| ‘ундамент | монолитный ж.б. плитный или ленточный или свайно-ростверковый |
| —тены несущие (возможные варианты) | кирпичные, газобетонные (газосиликатные), керамические блоки (тепла€ керамика), теплоблоки, керамзитобетонные блоки |
| ѕерекрыти€ | монолитные или сборные ж.б. |
| ровл€ | черепица или гибка€ (м€гка€) кровл€ |
| ¬озможность внесени€ изменений в проект | ƒа, любые изменени€ |
| —остав проекта | ј– (архитектурные решени€), – (конструктивные решени€), »– (инженерные решени€) |
| —тоимость проекта | —мотри ѕ–ј…—-Ћ»—“ |
|
|
K25-255 ѕроект коттеджа с балконом, террасой и гаражом |
ƒневник |
K25-255 ѕроект коттеджа с балконом, террасой и гаражом
√лавный фасад дома
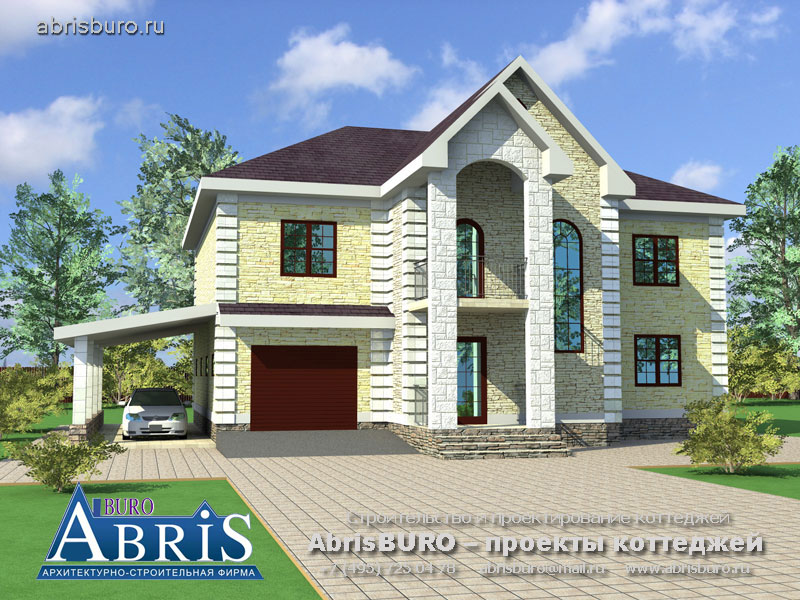
ѕроект коттеджа K25-255 с двум€ эркерами, балконом, террасой, встроенным гаражом, трем€ спальн€ми и кабинетом на втором этаже общей площадью 255,3 квадратных метров с габаритными размерами 14,7 x 13,8 метров в архитектурном бюро јЅ–»—Ѕё–ќ-проекты коттеджей
ј“≈√ќ–»»
- ¬—≈ ѕ–ќ≈ “џ
- ѕ–ќ≈ “џ до 100 м2
- ѕ–ќ≈ “џ 100-150 м2
- ѕ–ќ≈ “џ 150-200 м2
- ѕ–ќ≈ “џ 200-250 м2
- ѕ–ќ≈ “џ 250-300 м2
- ѕ–ќ≈ “џ от 300 м2
- ѕроекты коттеджей
- ѕроекты домов
- Ћучшие ѕ–ќ≈ “џ
- ќдноэтажные дома
- ƒвухэтажные дома
- “рехэтажные дома
- ћансардные дома
- лассические дома
- —овременные дома
- ’ай-тек, дома high tech
- ѕроекты домов с гаражом
- ѕроекты домов с подвалом
- ѕроекты домов с балконом
- ѕроекты домов с террасой
- ѕроекты домов с эркером
- ѕроекты домов с бассейном
- ѕроекты дерев€нных домов
- ѕроекты бань и саун
- Ёскизы домов
- »нтерьеры
ѕлан 1-го этажа дома
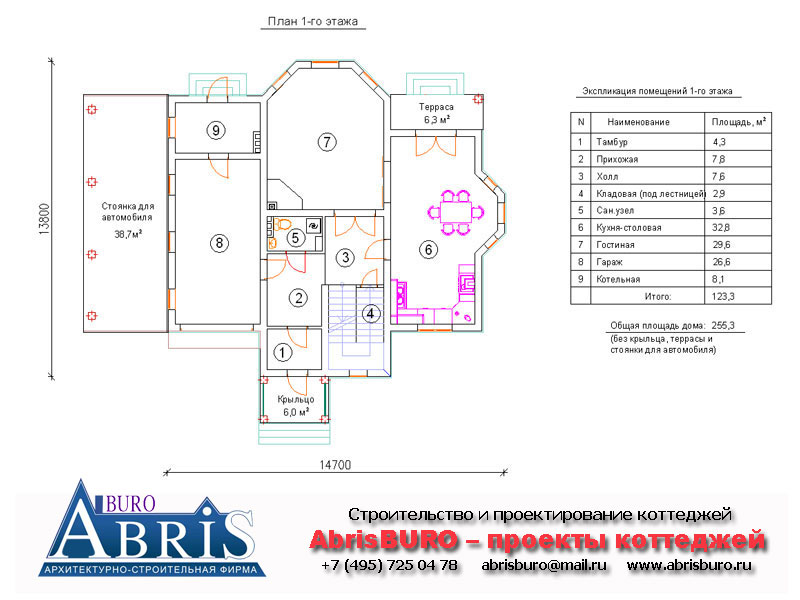
ѕлан 1-го этажа дома (Plan of the first floor of the house)
ѕлан 2-го этажа дома
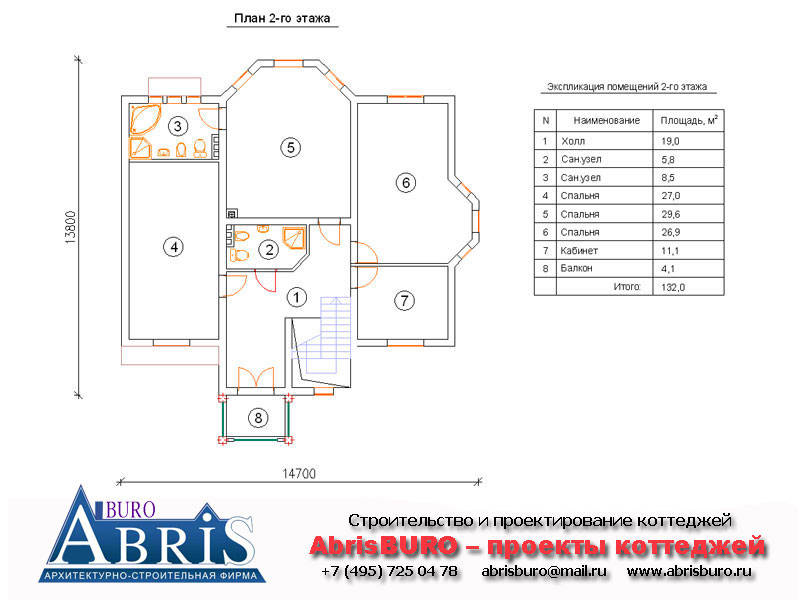
ѕлан 2-го этажа дома (Plan of the second floor of the house)
‘асады дома
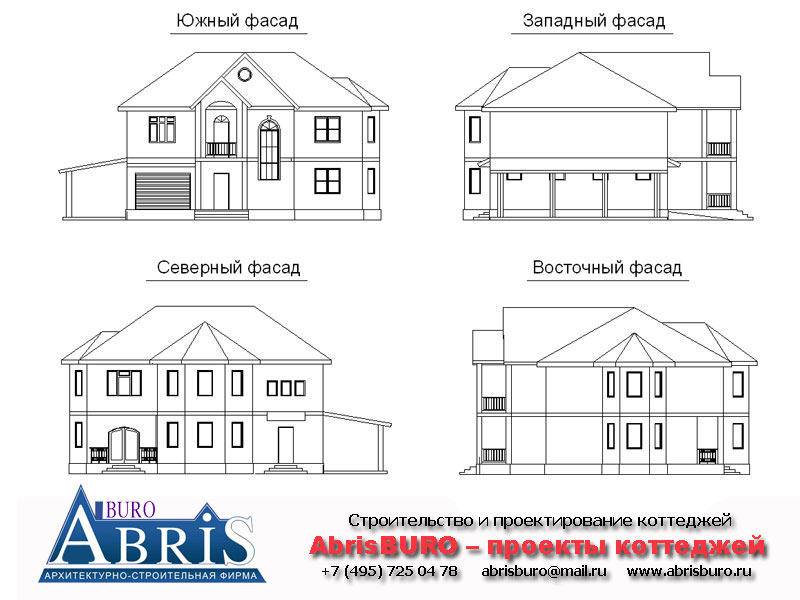
‘асады дома (Facades of the house)
ќсновные характеристики дома
| Ќј»ћ≈Ќќ¬јЌ»≈ | ’ј–ј “≈–»—“» ј |
|---|---|
| ќбща€ площадь | 255,3 м2 |
| √абариты дома | 14,7 x 13,8 м |
| ¬ысота 1-го этажа (в чистоте) | 3,0 м |
| ¬ысота 2-го этажа (в чистоте) | 3,0 м |
| ‘ундамент | монолитный ж.б. плитный или ленточный или свайно-ростверковый |
| —тены несущие (возможные варианты) | кирпичные, газобетонные (газосиликатные), керамические блоки (тепла€ керамика), теплоблоки, керамзитобетонные блоки |
| ѕерекрыти€ | монолитные или сборные ж.б. |
| ровл€ | черепица или гибка€ (м€гка€) кровл€ |
| ¬озможность внесени€ изменений в проект | ƒа, любые изменени€ |
| —остав проекта | ј– (архитектурные решени€), – (конструктивные решени€), »– (инженерные решени€) |
| —тоимость проекта | —мотри ѕ–ј…—-Ћ»—“ |
|
|
5-250 ѕроект коттеджа с гаражом, сауной, террасой |
ƒневник |
5-250 ѕроект коттеджа с гаражом, сауной, террасой
√лавный фасад дома
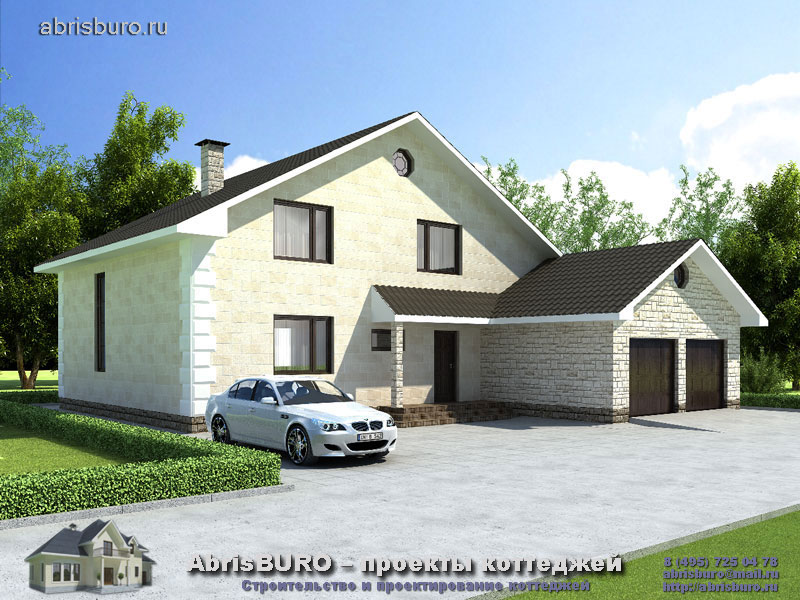
√отовый проект коттеджа 5-250 общей площадью 253,4 квадратных метров с габаритными размерами 16,5 x 14,6 м. Ќесмотр€ на кажущеюс€ простоту данного дома, он обладает чрезвычайно компактной и продуманной планировкой рассчитанной на проживание большой семьи. »нтересной особенностью дома €вл€етс€ возможность расположить в нем целых три камина – в гостиной, столовой и спальне. Ќаличие сауны и комнаты отдыха с купелью позволит с пользой дл€ здоровь€ проводить свободное врем€. ƒл€ улучшени€ звукоизол€ции гараж на два автомобил€ вынесен за пределы основной части дома, также это дает возможность расположить въезд ближе к дороге, что очень удобно зимой. јрхитектурно-строительна€ фирма AbrisBURO рада предложить услуги в области проектировани€ загородных домов, строительства коттеджей, дизайна интерьеров и экстерьеров объектов недвижимости.
ј“≈√ќ–»»
- ¬—≈ ѕ–ќ≈ “џ
- ѕ–ќ≈ “џ до 100 м2
- ѕ–ќ≈ “џ 100-150 м2
- ѕ–ќ≈ “џ 150-200 м2
- ѕ–ќ≈ “џ 200-250 м2
- ѕ–ќ≈ “џ 250-300 м2
- ѕ–ќ≈ “џ от 300 м2
- ѕроекты коттеджей
- ѕроекты домов
- Ћучшие ѕ–ќ≈ “џ
- ќдноэтажные дома
- ƒвухэтажные дома
- “рехэтажные дома
- ћансардные дома
- лассические дома
- —овременные дома
- ’ай-тек, дома high tech
- ѕроекты домов с гаражом
- ѕроекты домов с подвалом
- ѕроекты домов с балконом
- ѕроекты домов с террасой
- ѕроекты домов с эркером
- ѕроекты домов с бассейном
- ѕроекты дерев€нных домов
- ѕроекты бань и саун
- Ёскизы домов
- »нтерьеры
ѕлан 1-го этажа дома
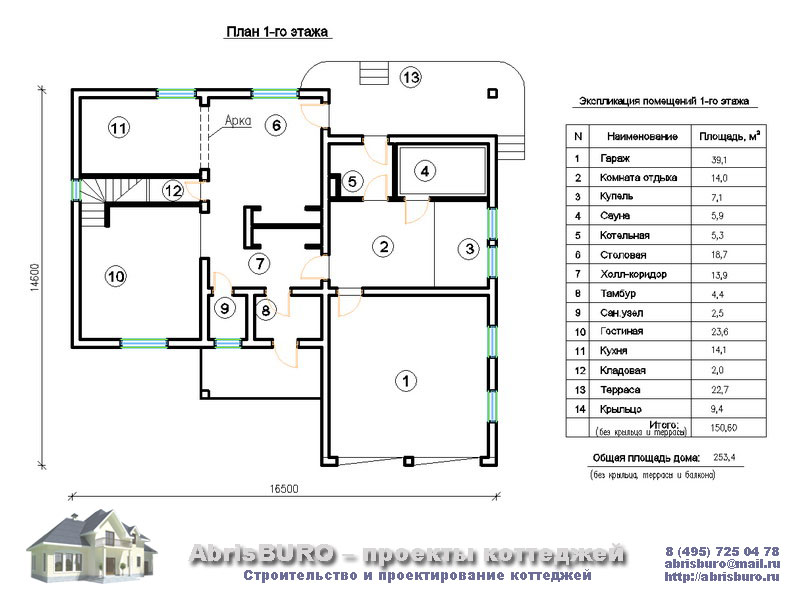
ѕлан 1-го этажа дома (Plan of the first floor of the house)
ѕлан 2-го этажа дома
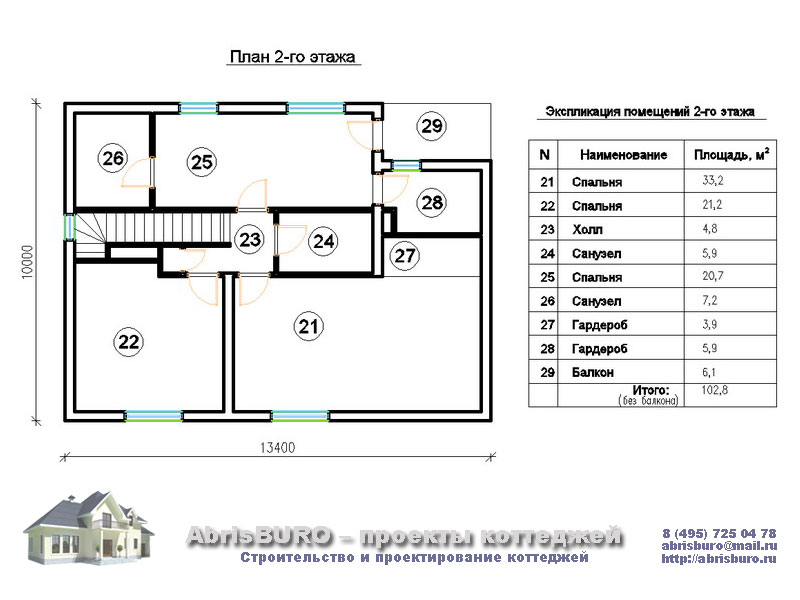
ѕлан 2-го этажа дома (Plan of the second floor of the house)
‘асады дома
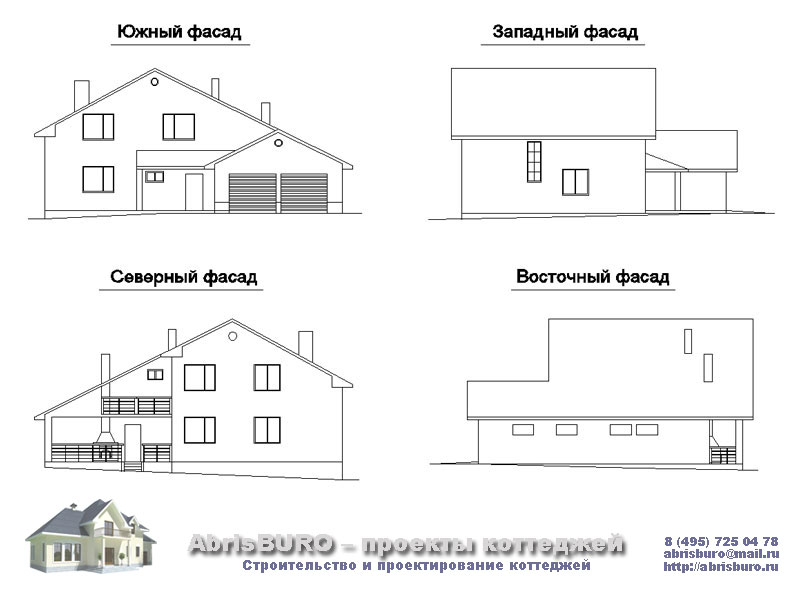
‘асады дома (Facades of the house)
ќсновные характеристики дома
| Ќј»ћ≈Ќќ¬јЌ»≈ | ’ј–ј “≈–»—“» ј |
|---|---|
| ќбща€ площадь | 253,4 м2 |
| √абариты дома | 16,5 x 14,6 м |
| ¬ысота 1-го этажа (в чистоте) | 3,0 м |
| ¬ысота 2-го этажа (в чистоте) | 3,0 м |
| ‘ундамент | монолитный ж.б. плитный или ленточный или свайно-ростверковый |
| —тены несущие (возможные варианты) | кирпичные, газобетонные (газосиликатные), керамические блоки (тепла€ керамика), теплоблоки, керамзитобетонные блоки |
| ѕерекрыти€ | монолитные или сборные ж.б. |
| ровл€ | черепица или гибка€ (м€гка€) кровл€ |
| ¬озможность внесени€ изменений в проект | ƒа, любые изменени€ |
| —остав проекта | ј– (архитектурные решени€), – (конструктивные решени€), »– (инженерные решени€) |
| —тоимость проекта | —мотри ѕ–ј…—-Ћ»—“ |
|
|
18-260 ѕроект коттеджа с аркой, балконом, террасой |
ƒневник |
18-260 ѕроект коттеджа с аркой, балконом, террасой
√лавный фасад дома
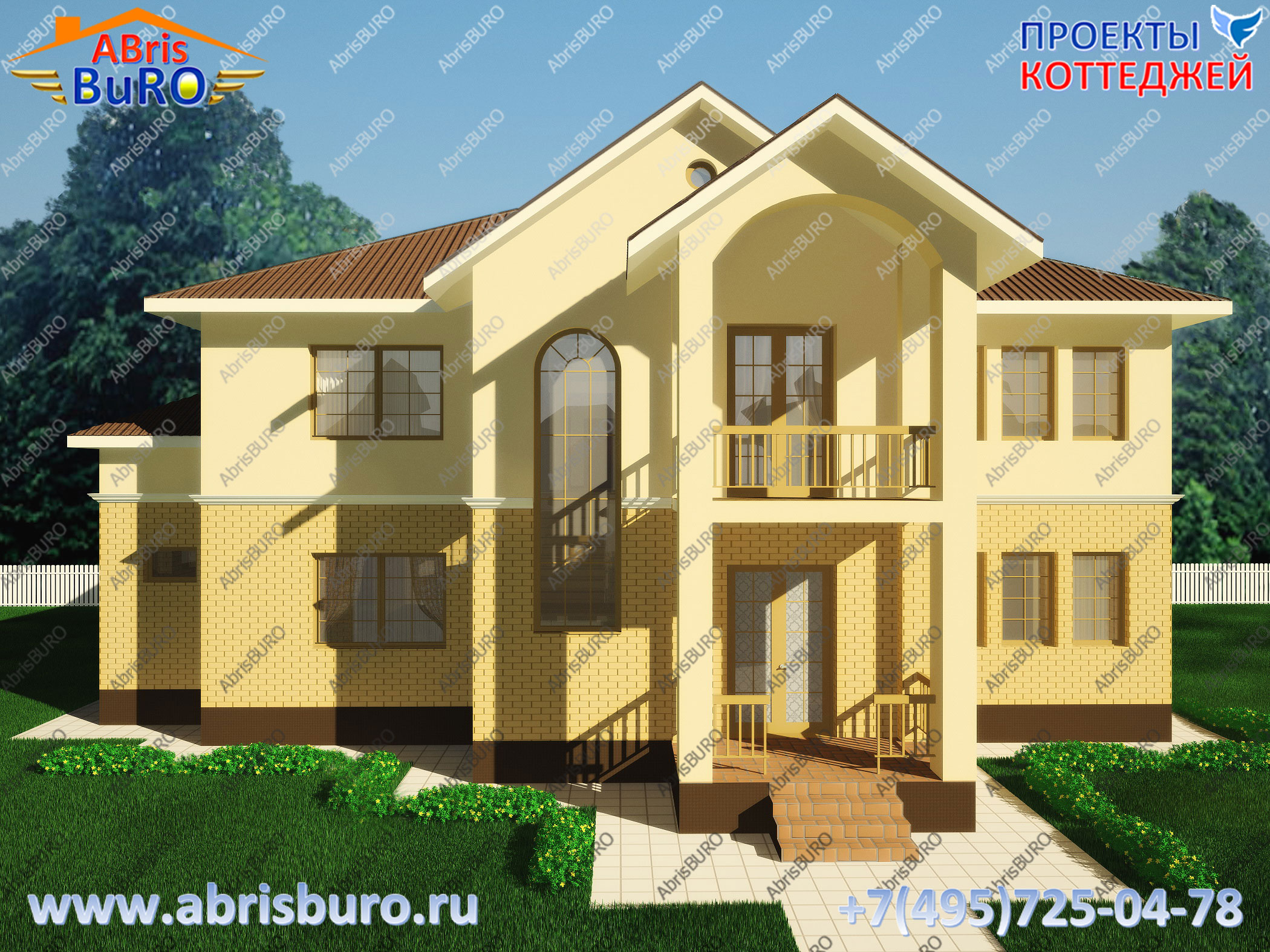
√отовый проект коттеджа 18-260 общей площадью 257 квадратных метров с габаритными размерами 17,5 x 15,0 м. ѕланировка дома построена таким образом, чтобы основные помещени€ выходили окнами на задний фасад и смотрели на участок. ≈ще одной особенностью дома €вл€етс€ больша€ гостина€ с эркером и камином. “акже, немаловажно, наличие на первом этаже жилой комнаты с отдельным выходом в сад, которую можно использовать и как кабинет и как гостевую спальню.
ј“≈√ќ–»»
- ¬—≈ ѕ–ќ≈ “џ
- ѕ–ќ≈ “џ до 100 м2
- ѕ–ќ≈ “џ 100-150 м2
- ѕ–ќ≈ “џ 150-200 м2
- ѕ–ќ≈ “џ 200-250 м2
- ѕ–ќ≈ “џ 250-300 м2
- ѕ–ќ≈ “џ от 300 м2
- ѕроекты коттеджей
- ѕроекты домов
- Ћучшие ѕ–ќ≈ “џ
- ќдноэтажные дома
- ƒвухэтажные дома
- “рехэтажные дома
- ћансардные дома
- лассические дома
- —овременные дома
- ’ай-тек, дома high tech
- ѕроекты домов с гаражом
- ѕроекты домов с подвалом
- ѕроекты домов с балконом
- ѕроекты домов с террасой
- ѕроекты домов с эркером
- ѕроекты домов с бассейном
- ѕроекты дерев€нных домов
- ѕроекты бань и саун
- Ёскизы домов
- »нтерьеры
«адний фасад дома
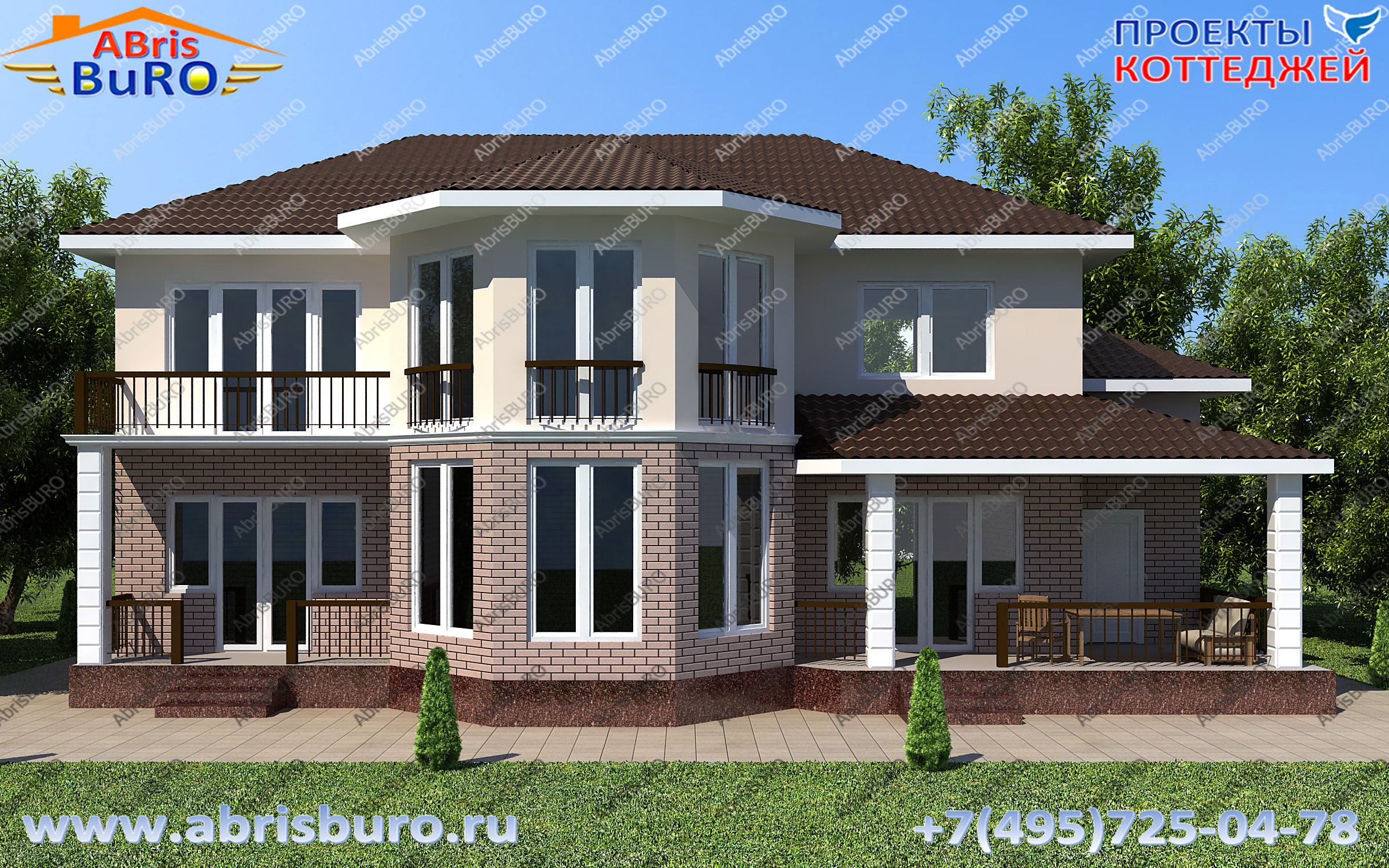
«адний фасад дома (The back facade of the house)
ѕлан 1-го этажа дома
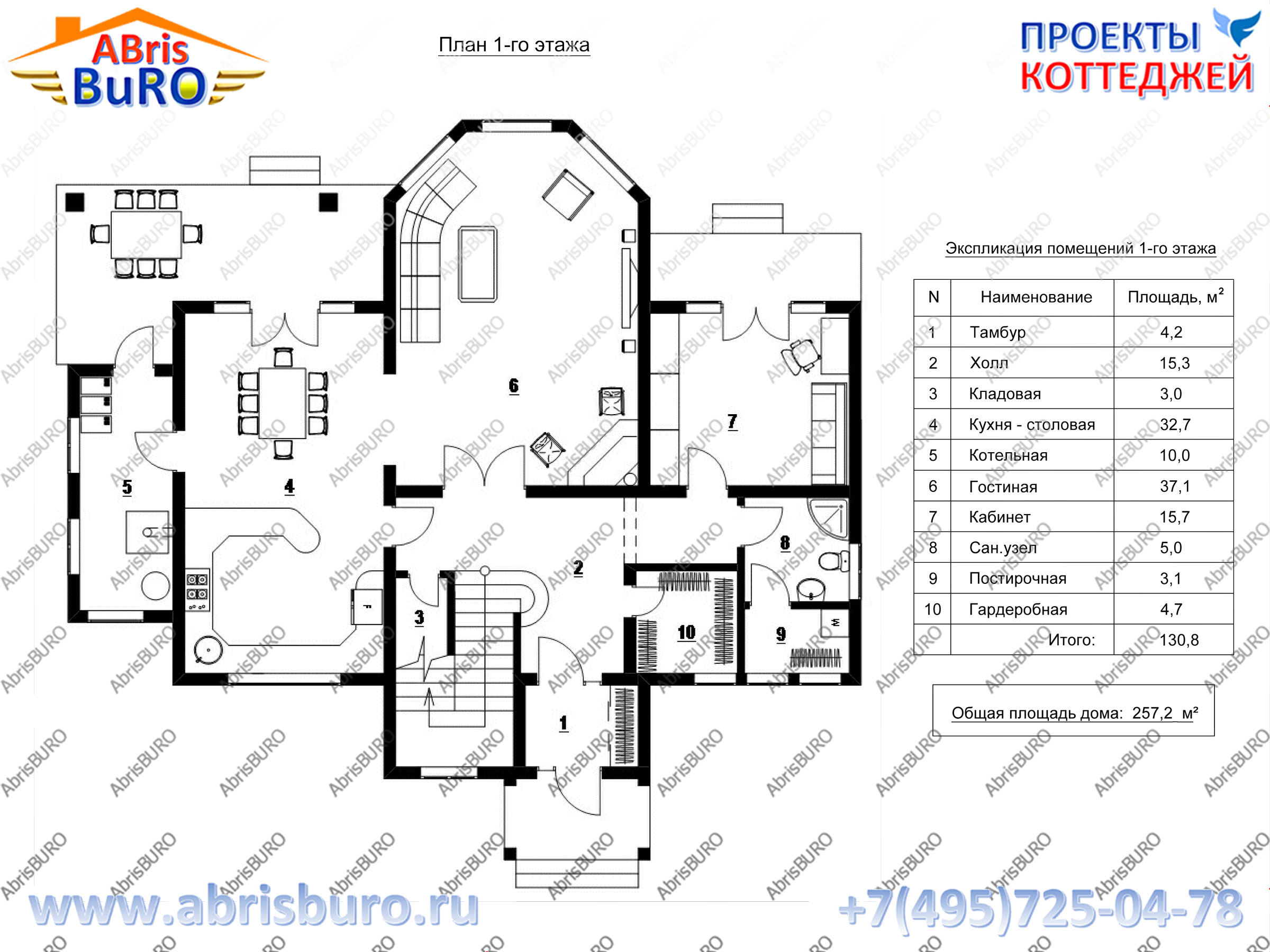
ѕлан 1-го этажа дома (Plan of the first floor of the house)
ѕлан 2-го этажа дома
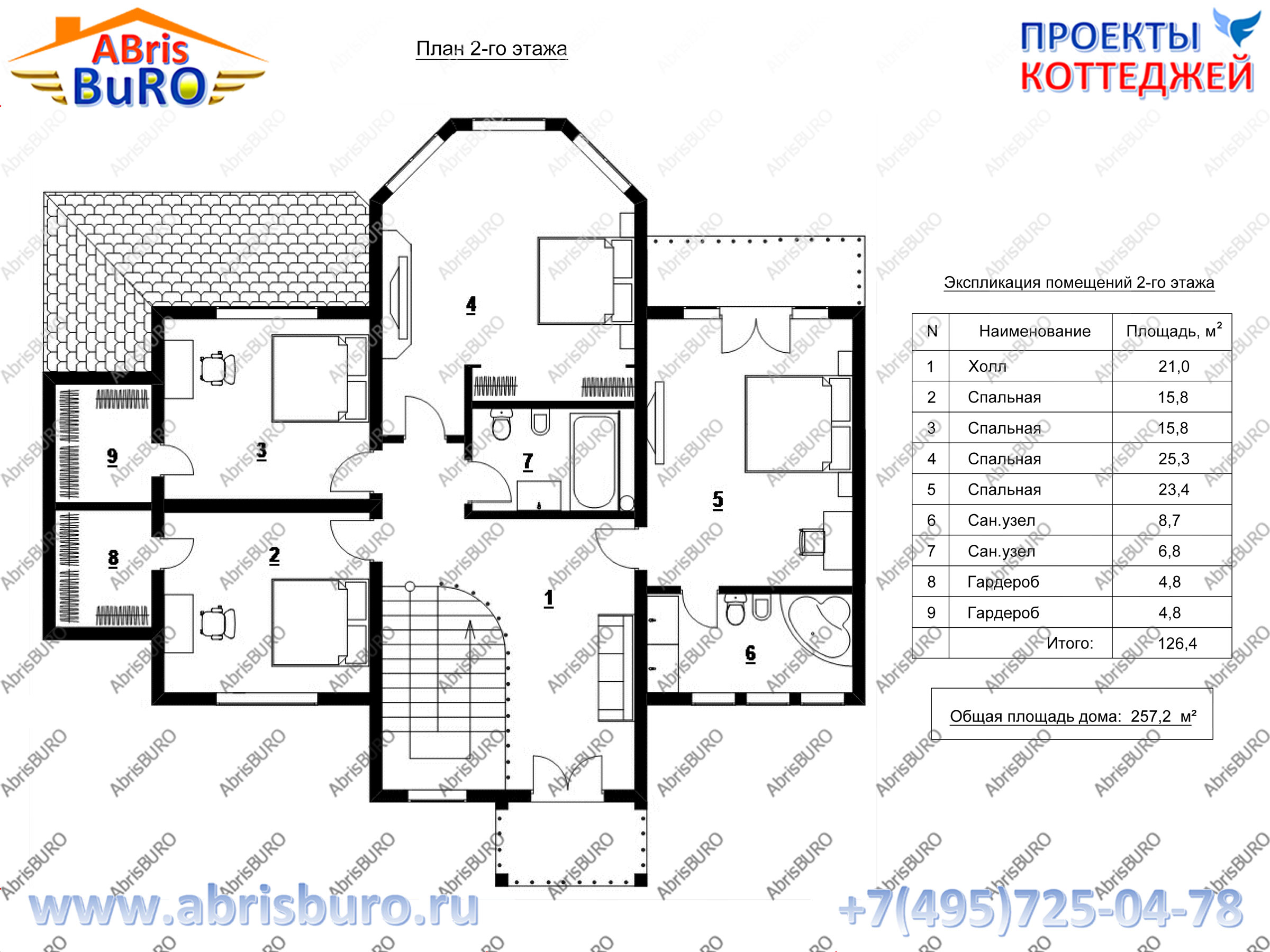
ѕлан 2-го этажа дома (Plan of the second floor of the house)
‘асады дома
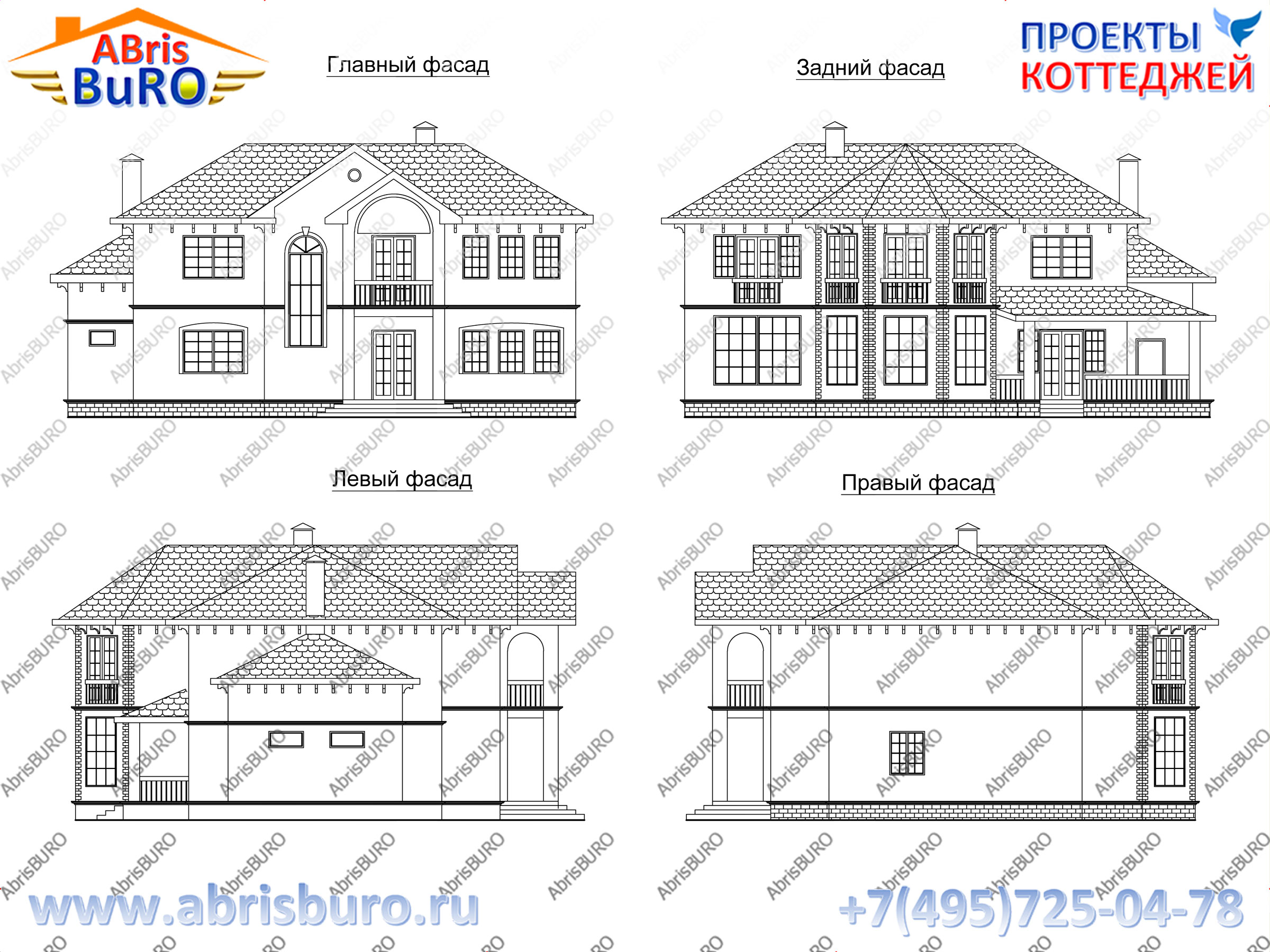
‘асады дома (Facades of the house)
–азрез дома
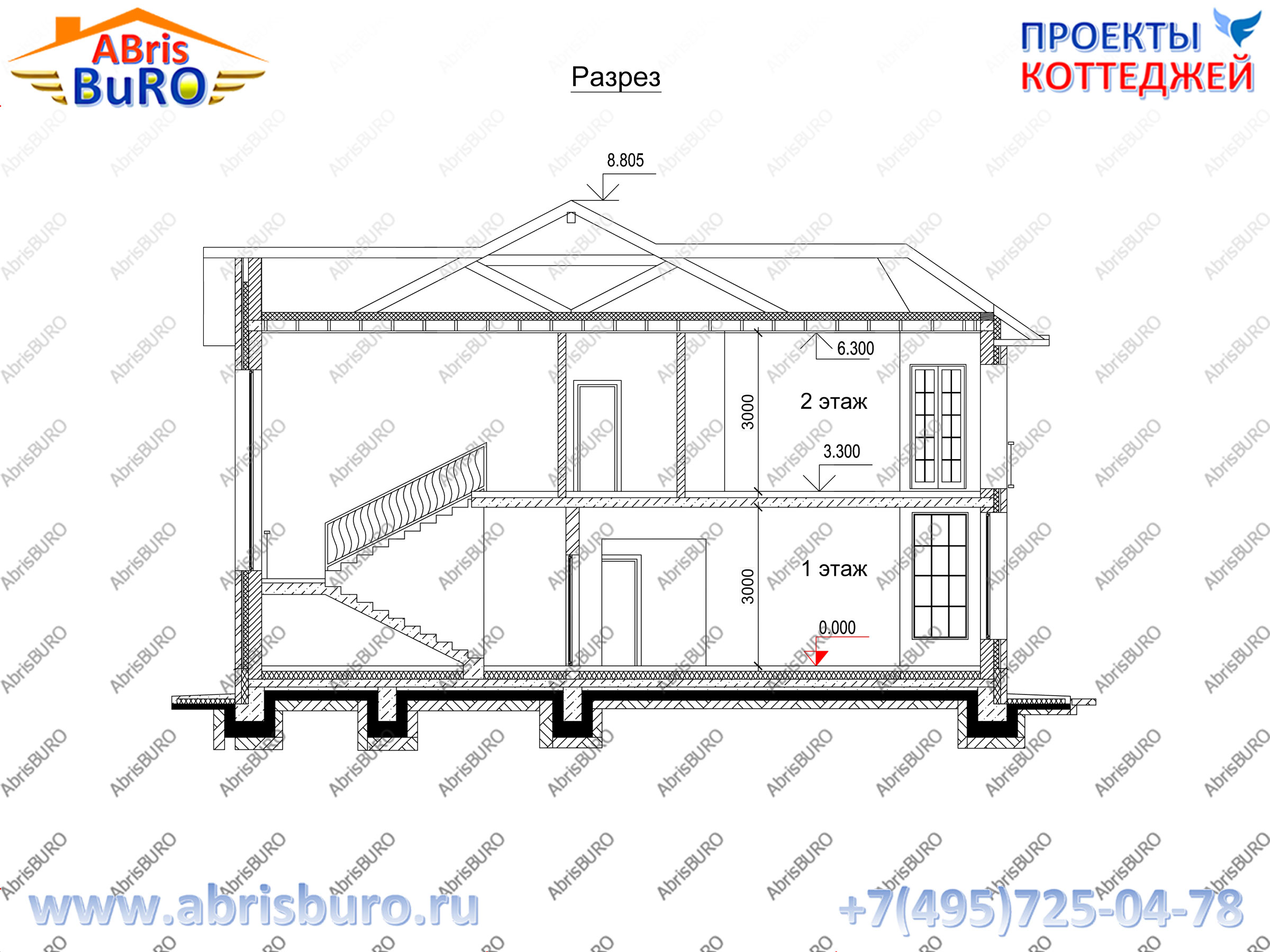
–азрез дома (Section of the house)
»нтерьеры дома
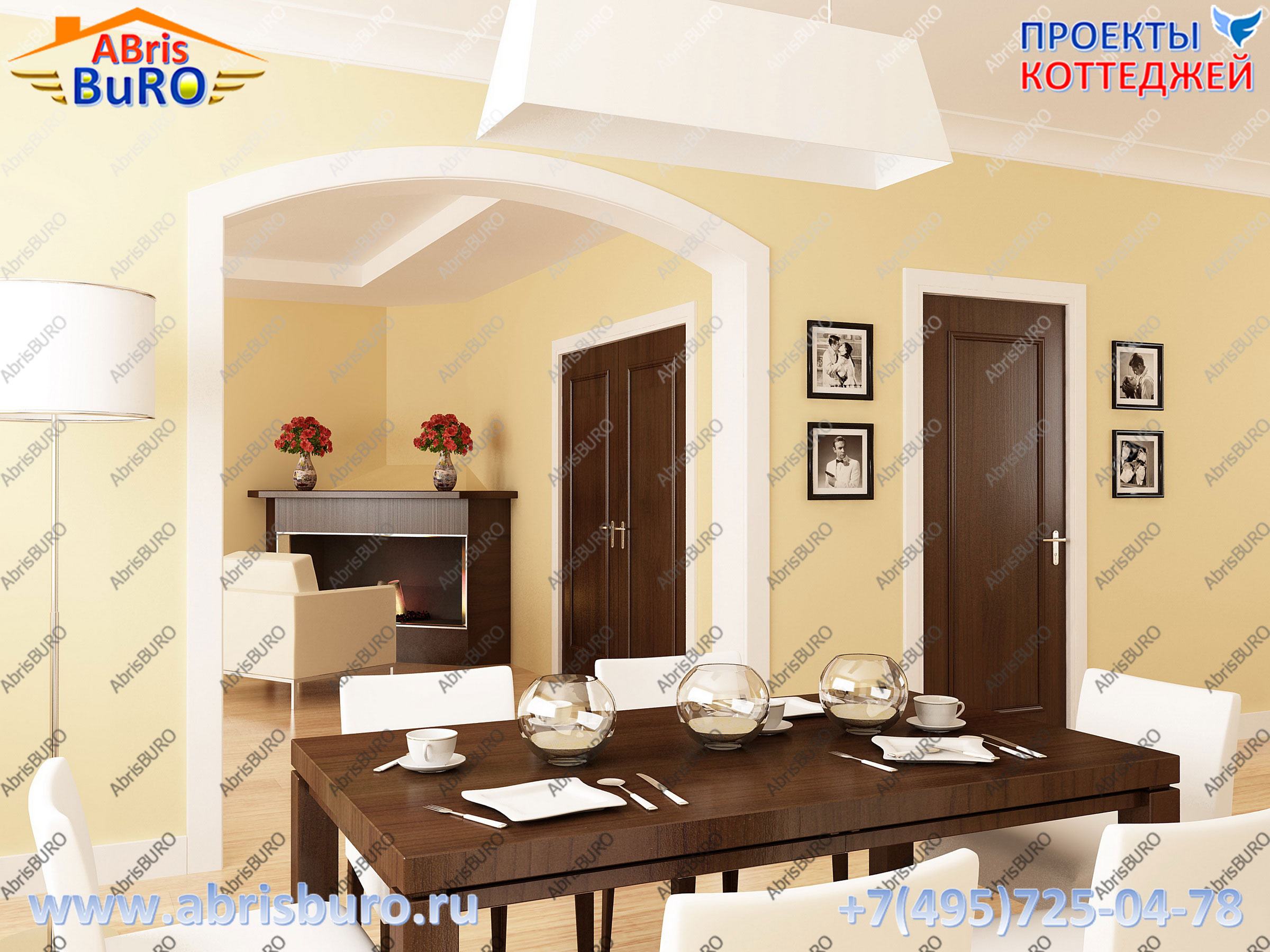
»нтерьеры дома (Interiors of the house)
ќсновные характеристики дома
| Ќј»ћ≈Ќќ¬јЌ»≈ | ’ј–ј “≈–»—“» ј |
|---|---|
| ќбща€ площадь | 257,2 м2 |
| √абариты дома | 17,5 x 15,0 м |
| ¬ысота 1-го этажа (в чистоте) | 3,0 м |
| ¬ысота 2-го этажа (в чистоте) | 3,0 м |
| ¬ысота дома в коньке | 8,805 м |
| оличество спален | 4 шт. |
| ‘ундамент | монолитный ж.б. плитный или ленточный или свайно-ростверковый |
| —тены несущие (возможные варианты) | кирпичные, газобетонные (газосиликатные), керамические блоки (тепла€ керамика), теплоблоки, керамзитобетонные блоки |
| ѕерекрыти€ | монолитные или сборные ж.б. |
| ровл€ | черепица или гибка€ (м€гка€) кровл€ |
| ¬озможность внесени€ изменений в проект | ƒа, любые изменени€ |
| —остав проекта | ј– (архитектурные решени€), – (конструктивные решени€), »– (инженерные решени€) |
| —тоимость проекта | —мотри ѕ–ј…—-Ћ»—“ |
|
|
ѕроекты мансардных коттеджей с балконом. ѕроектирование загородных домов с мансардой и балконом |
ƒневник |
ѕроекты мансардных домов и коттеджей с балконом
ѕроекты мансардных коттеджей с балконом. ѕроектирование загородных домов с мансардой и балконом в архитектурном бюро ABRISBURO-проекты коттеджей!
ћанса́рда (от фр. mansarde), термин «мансарда» пришел к нам из ‘ранции. ћансардный этаж — эксплуатируемое чердачное пространство (как жилое, так и нежилое помещение), образуемое на последнем этаже дома (здани€), либо последнем этаже части дома, с мансардной крышей.
Ѕалко́н (фр. balcon, balko «балка») в архитектуре — разновидность террасы, неотапливаемое помещение в виде выступающей из плоскости стены фасада здани€ огражденной площадки, сверху может быть с с верхней защитной конструкцией (крышей, навесом, козырьком), котора€ служит дл€ защиты от €ркого солнечного света, перегрева, атмосферных осадков, дождевой и талой воды или открытые балконы, без навеса. Ѕалкон с крышей может быть остекленным или не остекленным. –азличают два вида остеклени€ балкона - обычное и французское.
K2130-220 ѕроект мансардного коттеджа с парковкой
K2130-220 ѕроект дома с мансардным этажом, камином, балконом, террасой и пристроенной крытой парковкой под одной двухскатной крышей. ћатериал несущих стен - газосиликатные блоки. ќтделка фасадов - штукатурка по сетке.
ѕќƒ–ќЅЌ≈≈
ѕроект дома K2064-220 с навесом дл€ автомобил€
ѕроект 2-х этажного мансардного коттеджа K2064-220 с террасой и навесом дл€ автомобильной площадки с общей площадью S = 220,0 м2, с габаритными размерами коробки дома (ƒхЎ) 12,82 х 13,82 м. ќтличительна€ особенность дома - сложна€ кровл€, наличие террасы и крытой площадки дл€ авто.
ѕќƒ–ќЅЌ≈≈
K1203-123 ƒом с балконами, террасой и парковкой
K1203-123 ѕроект 2-х этажного компактного загородного дома с двум€ балконами, террасой, авто-парковкой, четырьм€ спальн€ми и сауной общей площадью 122,9 м2 и габаритными размерами 10,485 х 9,20 м.
ѕќƒ–ќЅЌ≈≈
K1043-137 ѕроект коттеджа с крытой площадкой дл€ авто
√отовый проект мансардного коттеджа 1043-137 с трем€ спальн€ми, террасой, балконом и крытой парковкой дл€ автомобил€ общей площадью 137 квадратных метров.
ѕќƒ–ќЅЌ≈≈
K1706-166 ѕроект 2-х этажного дома с парковкой
K1706-166 ѕроект 2-х этажного дома с 4-м€ спальн€ми, 2-м€ балконами, террасой и крытой парковкой дл€ автомобил€ общей площадью 165,7 м2 и габаритными размерами 10,2 х 10,95 м.
ѕќƒ–ќЅЌ≈≈
K1664-179 ѕроект коттеджа с парковкой дл€ автомобил€
K1664-179 ѕроект мансардного коттеджа с гаражом и террасой сзади дома общей площадью 179,2 м2 и размерами 11,0 х 11,0 м.
ѕќƒ–ќЅЌ≈≈
156-198 оттедж с парковкой на два автомобил€
√отовый проект коттеджа 156-198 с эркером, балконом, террасой и крытой парковкой на два автомобил€ общей площадью 198 квадратных метров
ѕќƒ–ќЅЌ≈≈
ѕроект коттеджа K4-170
Ѕезусловным украшением этого дома €вл€етс€ круглый камин, зрительно раздел€ющий гостиную и столовую. ќткрыта€ планировка 1-го этажа позвол€ет добитьс€ на относительно небольших площад€х ощущени€ простора и объема. Ќебольшой и уютный эркер позвол€ет поместить зимний сад и одновременно он служит балконом дл€ уютной спальни на втором этаже. ¬торой этаж в отличие от первого наоборот решен чрезвычайно компактно, что позволили разместить три больших спальни и раздельный сан.узел.
ѕќƒ–ќЅЌ≈≈
K8-230 ѕроект коттеджа с балконом и гаражом
”ютный дом предназначенный дл€ проживани€ большой семьи. √лавной особенностью дома €вл€етс€ гостина€ с высокими потолками - 4,5 м. ¬ынесенна€ за основной объем дома она прекрасно звукоизолирована от остальных жилых помещений, а расположенный по центру камин подчеркнет высоту и объем помещени€. »нтересно решен лестничный холл – в ниши под верхним маршем лестницы уютно расположен диванчик. Ќа втором этаже расположены четыре спальни. ѕри желании, две из них, расположенные над гаражом, можно объединить и устроить большую биль€рдную.
ѕќƒ–ќЅЌ≈≈
ѕроект большого коттеджа с балконом 7-450
‘асад этого дома решен в легком классическом стиле, который актуален во все времена. ќсобенностью дома, безусловно, €вл€ютс€ великолепна€ гостина€ с камином и высотой потолка 4,25 м., отдельна€ столова€ со своим камином, кухн€ с зоной дл€ завтрака и холл с широкой лестницей. ¬торой этаж и мансарда имеют множество вариантов дл€ трансформации, так что ¬ы будете иметь возможность варьировать число и размер комнат по своему вкусу, а множество вспомогательных помещений (кладовки, гардеробные, прачечные) сделают жизнь в этом доме еще более комфортной
ѕќƒ–ќЅЌ≈≈
K1710-170 ѕроект коттеджа с хамамом
K1710-170 ѕроект 2-х этажного коттеджа с хамамом, 4-м€ спальн€ми, 2-м€ балконами, террасой и пристроенным гаражом общей площадью 170,0 м2 и габаритными размерами 14,55 х 10,25 м.
ѕќƒ–ќЅЌ≈≈
оттедж 52-190 с террасой и лоджией
ѕроект дома из газобетонных блоков, снаружи стен - утеплитель и фасадна€ штукатурка по сетке. ќтличительна€ черта этого загородного дома - просторной терраса на первом этаже и лоджи€ на втором. —кошенные потолки второго этажа придадут интерьеру ощущение комфорта и уюта.
ѕќƒ–ќЅЌ≈≈
|
|
K3088-332 ѕроект дома с двум€ эркерами, балконами и последним мансардным этажом |
ƒневник |
K3088-332 ѕроект дома с эркерами, балконами и мансардой
√лавный фасад дома
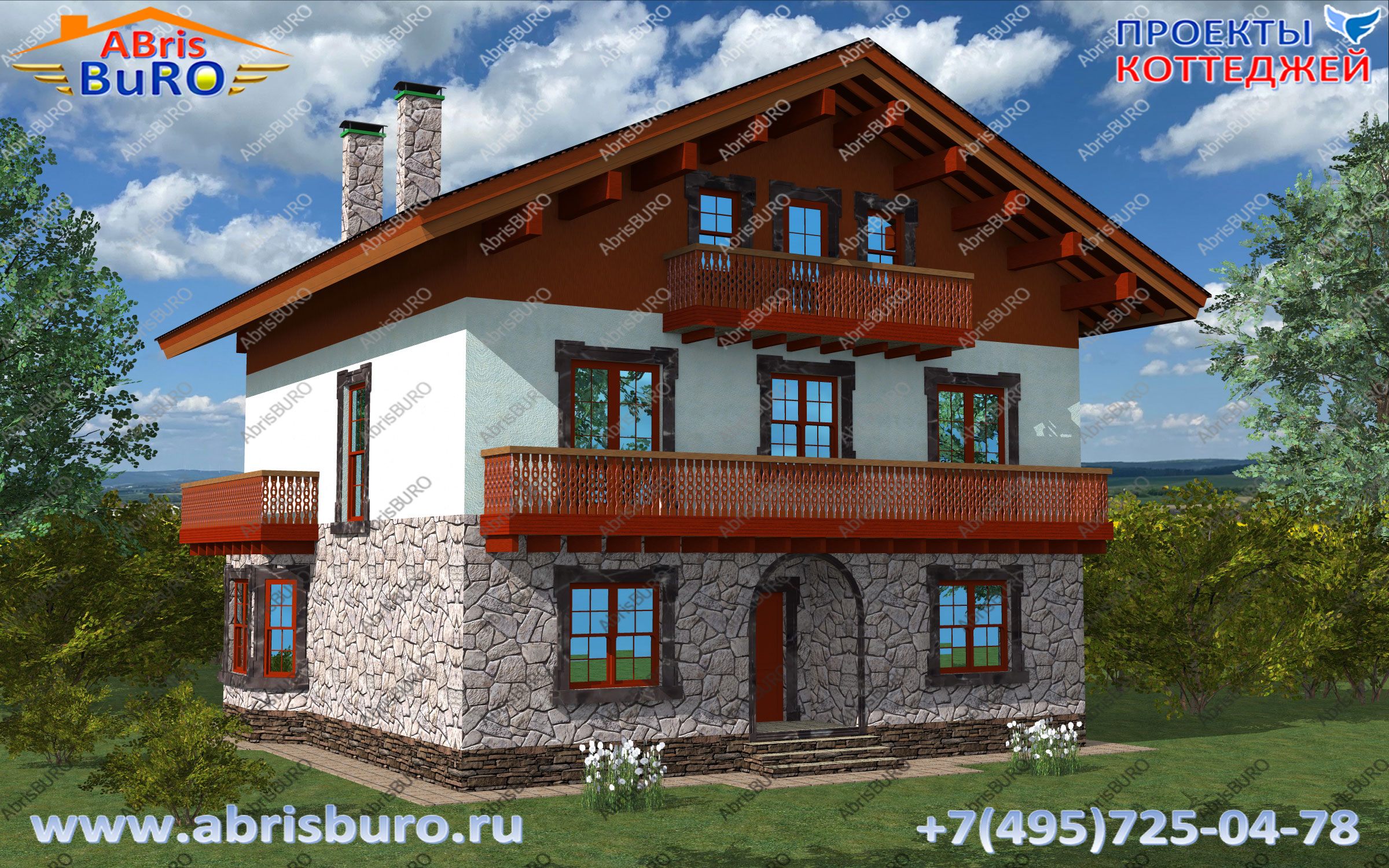
K3088-332 ѕроект дома с двум€ эркерами, балконами и последним мансардным этажом общей площадью 331,72 м2 и габаритными размерами 13,6 х 12,8 м от архитектурной фирмы јбрисЅё–ќ-проекты коттеджей.
ѕлан 1-го этажа дома
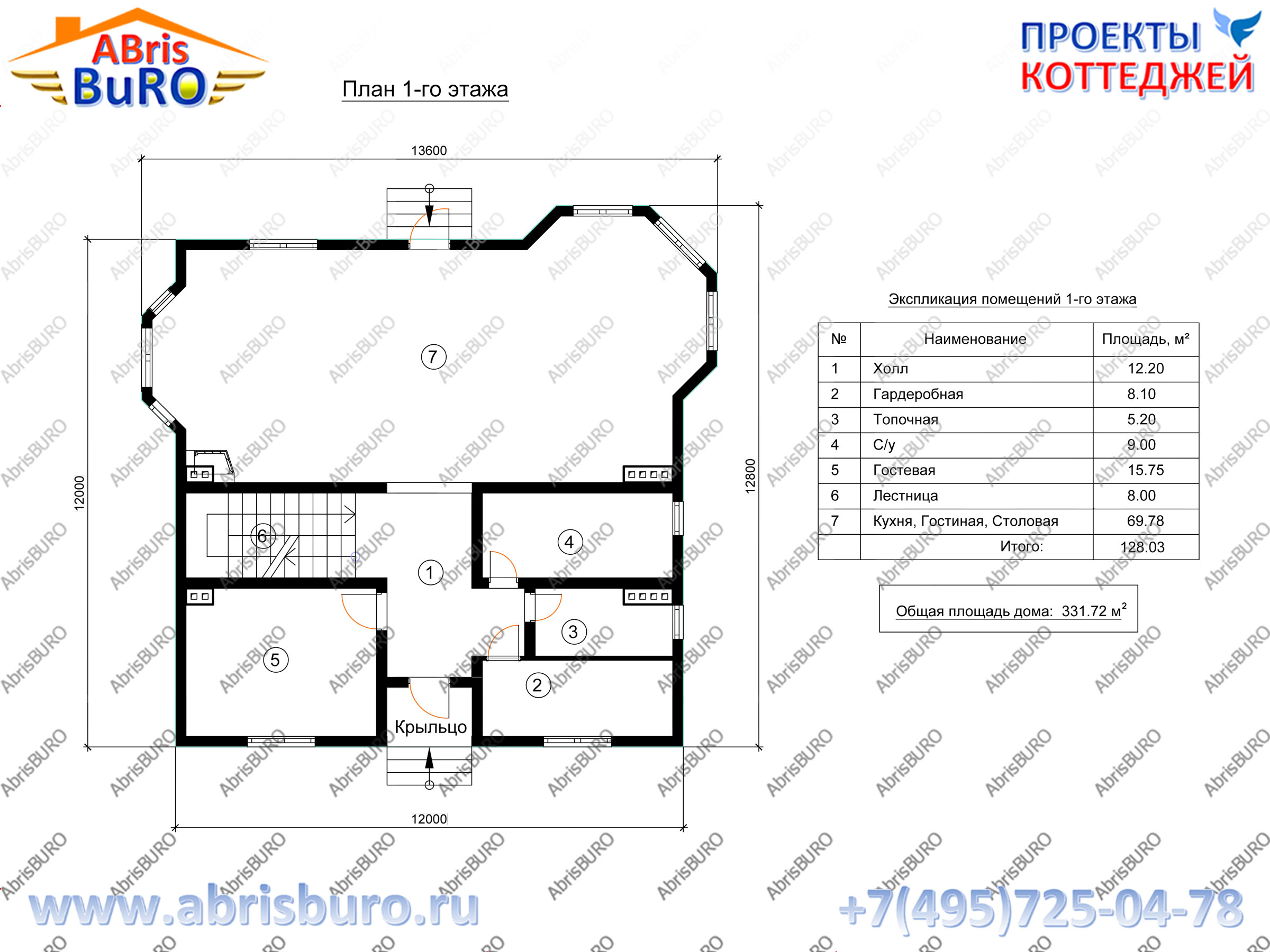
ѕлан 1-го этажа дома (Plan of the first floor of the house)
ѕлан 2-го этажа дома
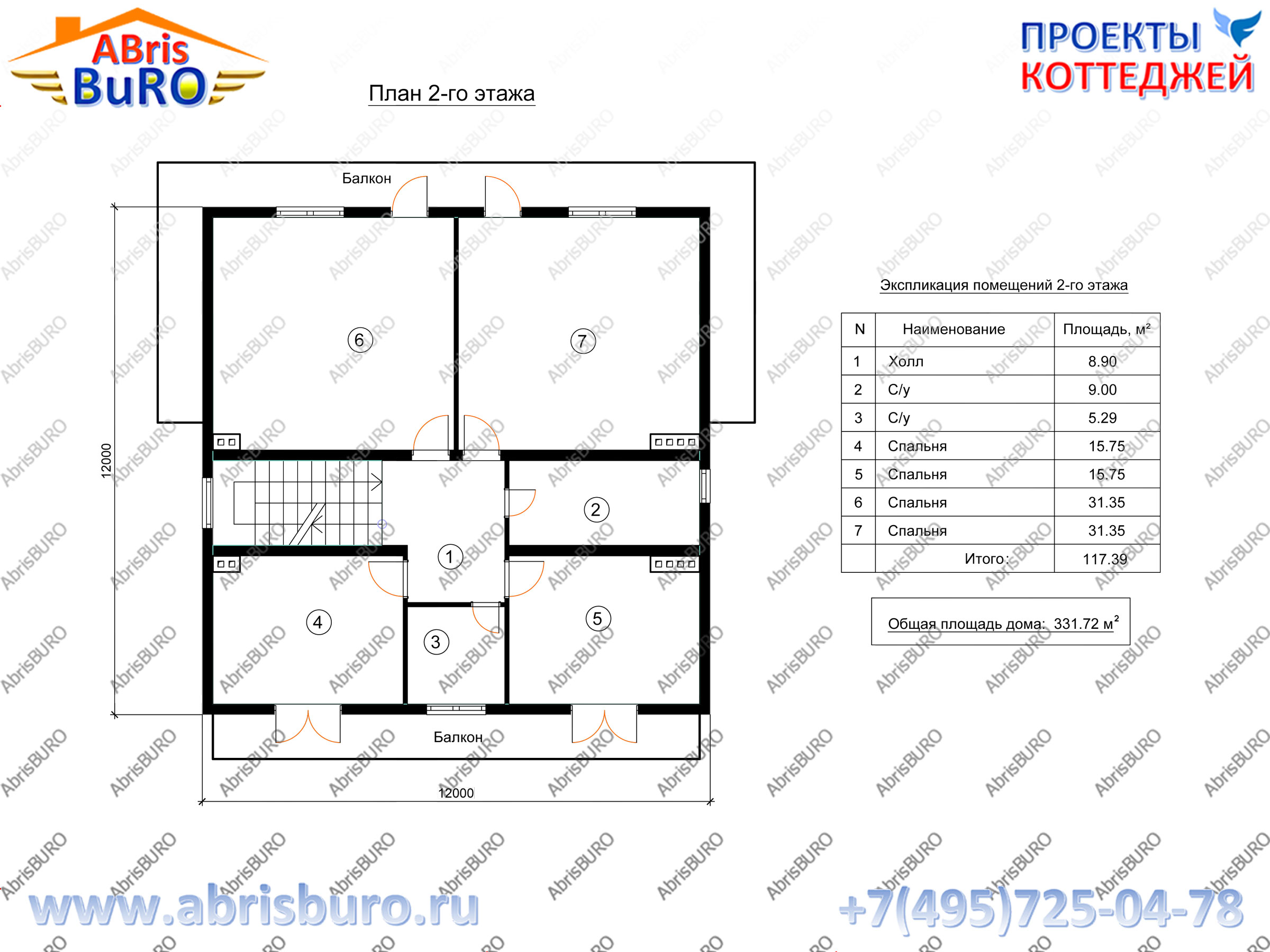
ѕлан 2-го этажа дома (Plan of the second floor of the house)
ѕлан 3-го этажа дома
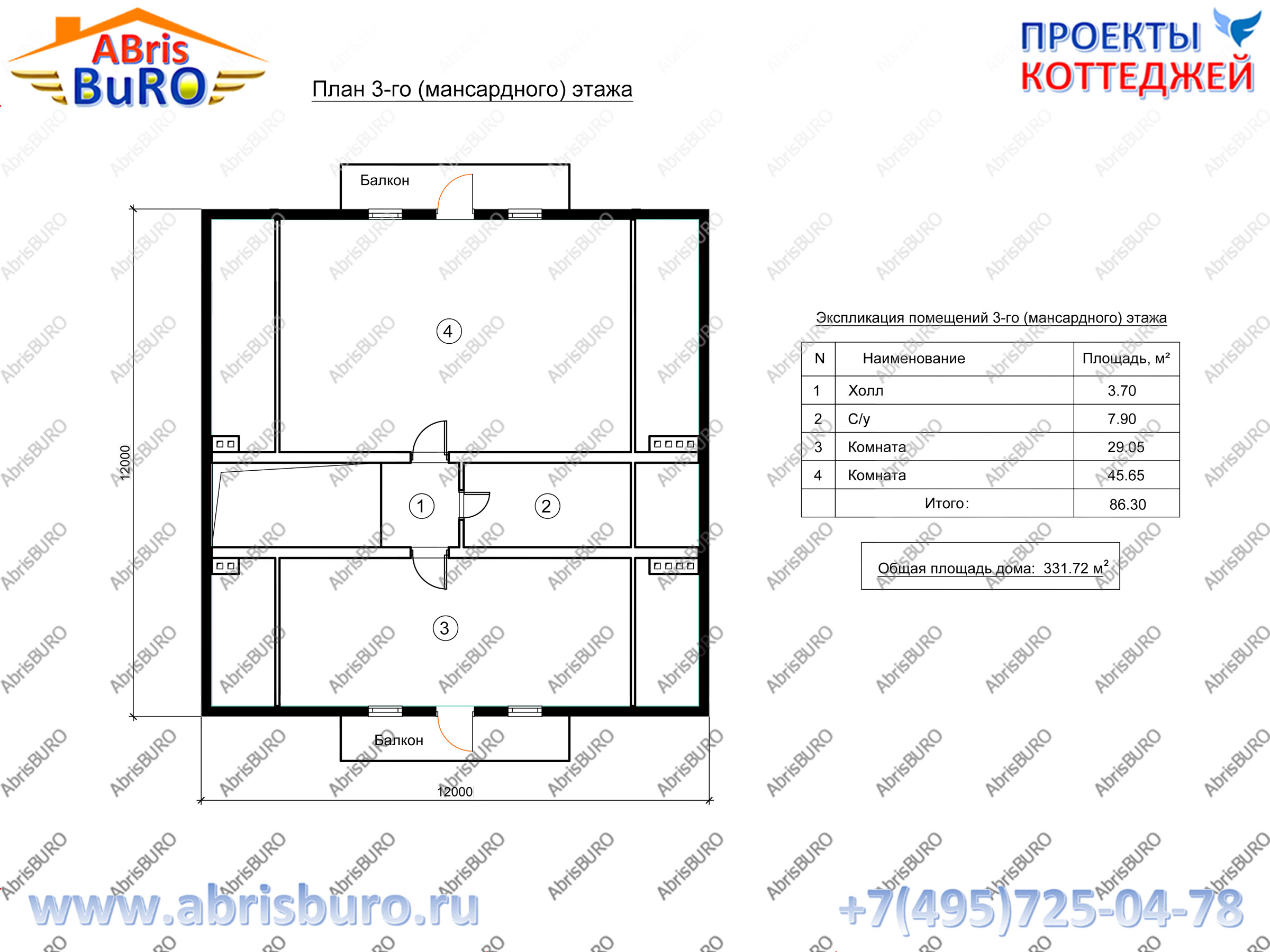
ѕлан 3-го этажа дома (Plan of the third floor of the house)
‘асады дома
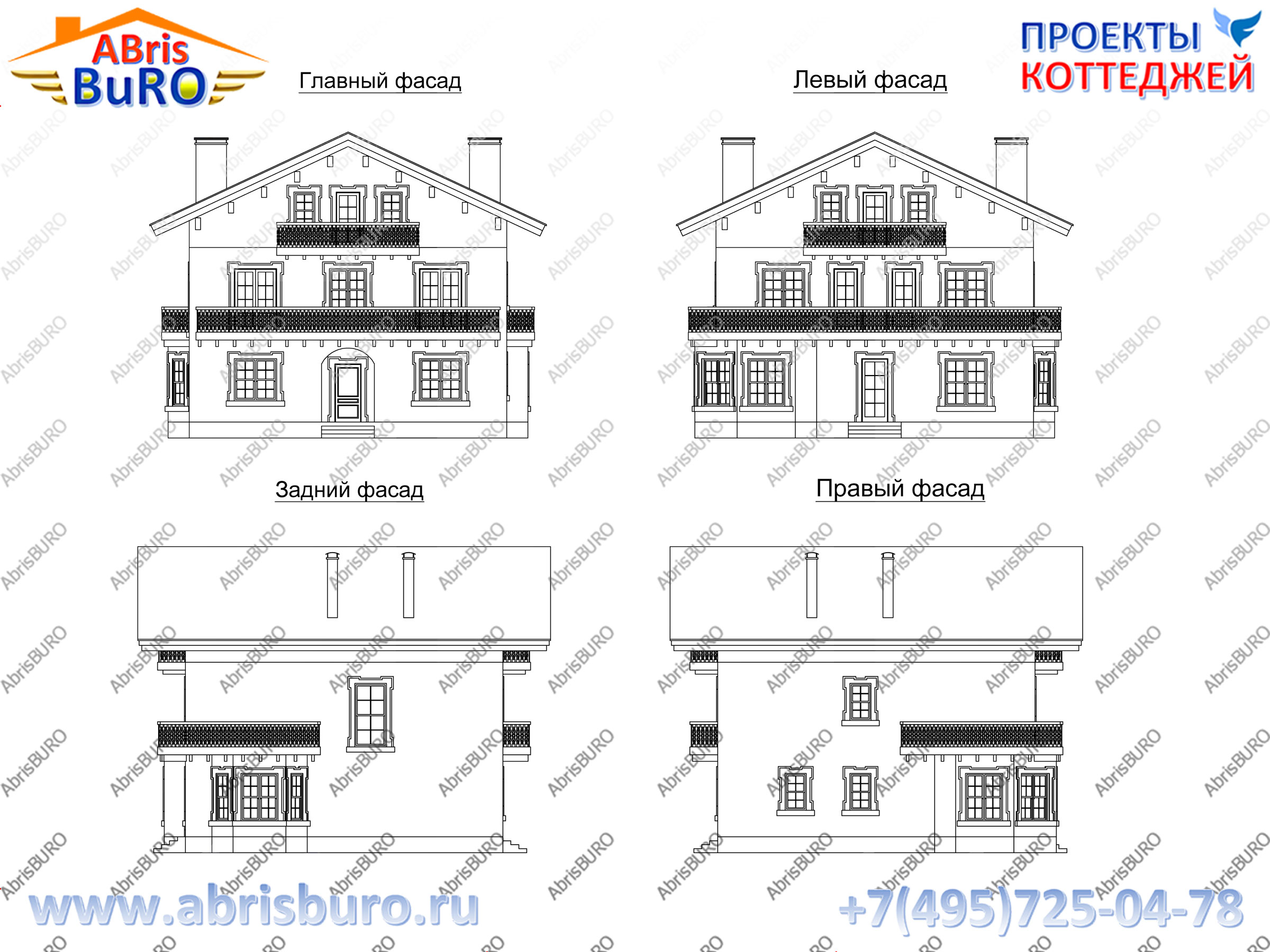
‘асады дома (Facades of the house)
–азрез дома
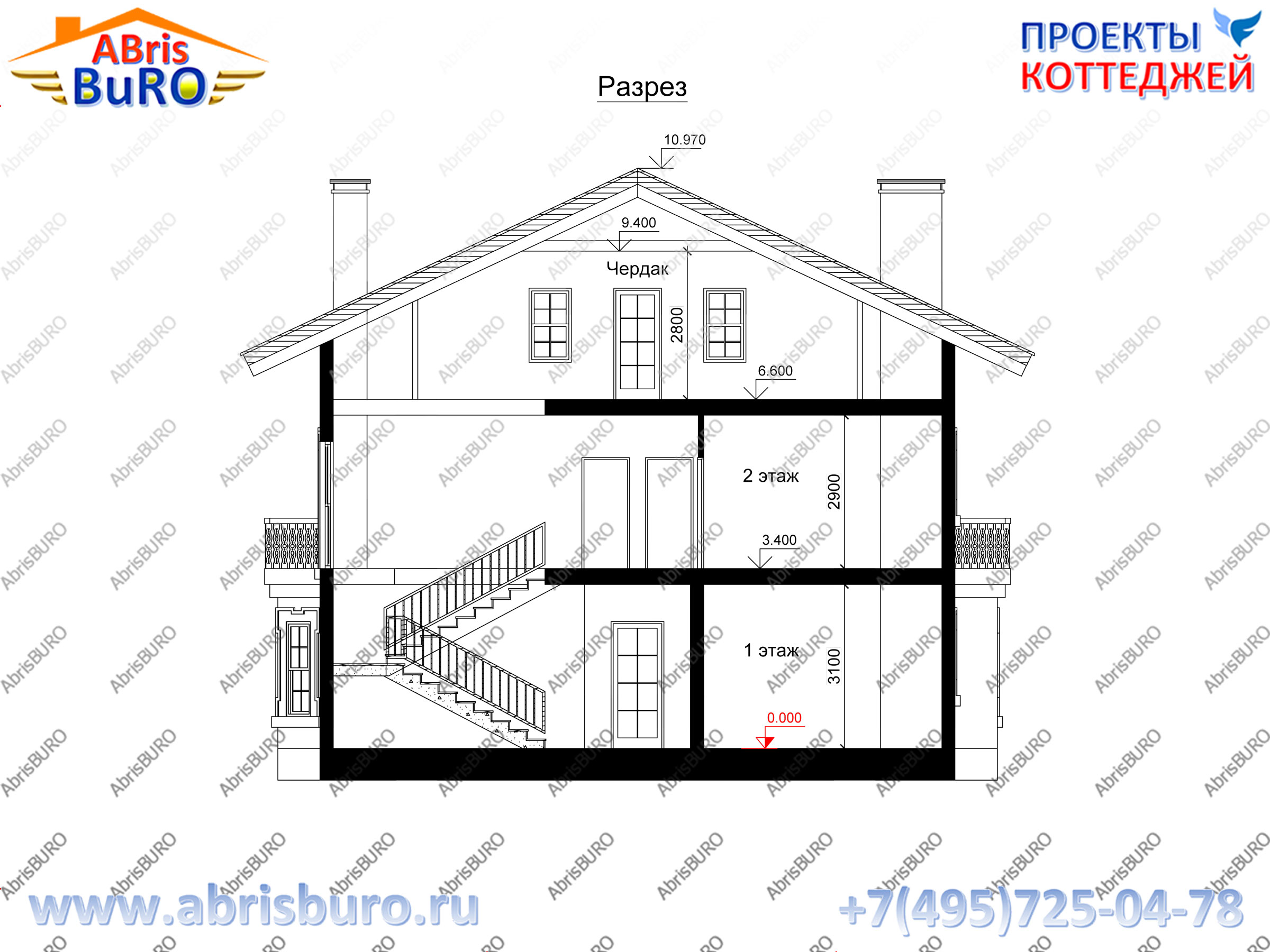
–азрез дома (Section of the house)
ќсновные характеристики дома
| Ќј»ћ≈Ќќ¬јЌ»≈ | ’ј–ј “≈–»—“» ј |
|---|---|
| ќбща€ площадь | 331,72 м2 |
| √абариты дома | 13,6 х 12,8 м |
| ¬ысота 1-го этажа (в чистоте) | 3,1 м |
| ¬ысота 2-го этажа (в чистоте) | 2,9 м |
| ¬ысота мансардного этажа (в чистоте) | 2,8 м |
| ¬ысота дома в коньке | 10,970 м |
| ‘ундаменты | монолитна€ ж/б фундаментна€ плита или ленточные или свайно-ростверковые |
| —тены несущие (возможные варианты) | кирпичные, газобетонные (газосиликатные), керамические блоки (тепла€ керамика) |
| ѕерекрыти€ | монолитные или сборные ж.б. |
| ровл€ | черепица или гибка€ (м€гка€) кровл€ |
| ¬озможность внесени€ изменений в проект | ƒа, любые изменени€ |
| —остав проекта | ј– (архитектурные решени€), – (конструктивные решени€), »– (инженерные решени€) |
| —тоимость проекта | —мотри ѕ–ј…—-Ћ»—“ |
|
|
K3087-309 ѕроект одноэтажного дома с цокольным этажом |
ƒневник |
K3087-309 ѕроект одноэтажного дома с цокольным этажом
√лавный фасад дома
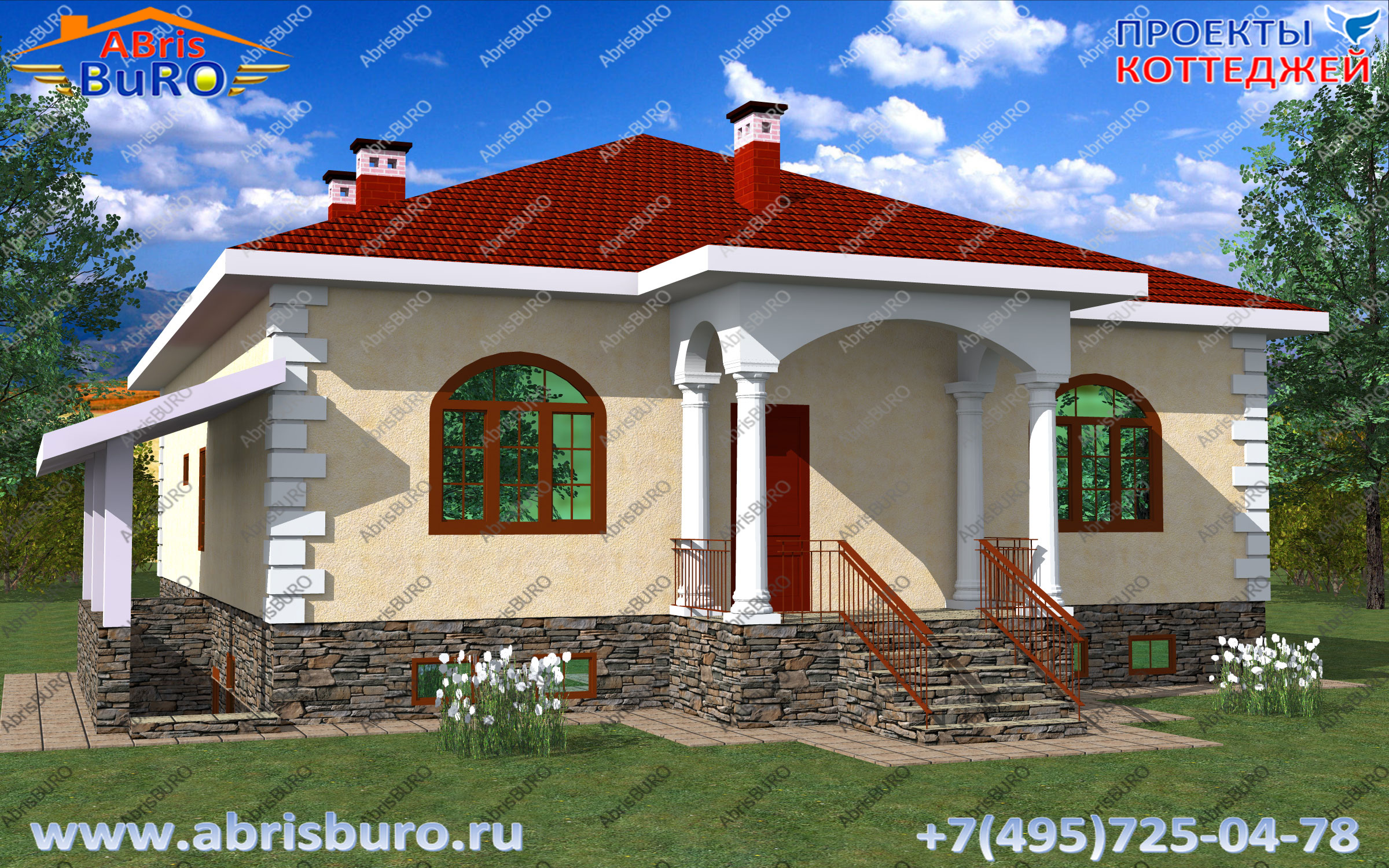
K3087-309 ѕроект одноэтажного дома с цокольным этажом, трем€ спальн€ми и арочным входом из газобетонных блоков общей площадью 309,4 м2 и габаритными размерами 12,7 х 15,2 м. јвтор проекта архитектурно-строительна€ фирма јбрисЅё–ќ-ѕроекты коттеджей.
ѕлан подвала
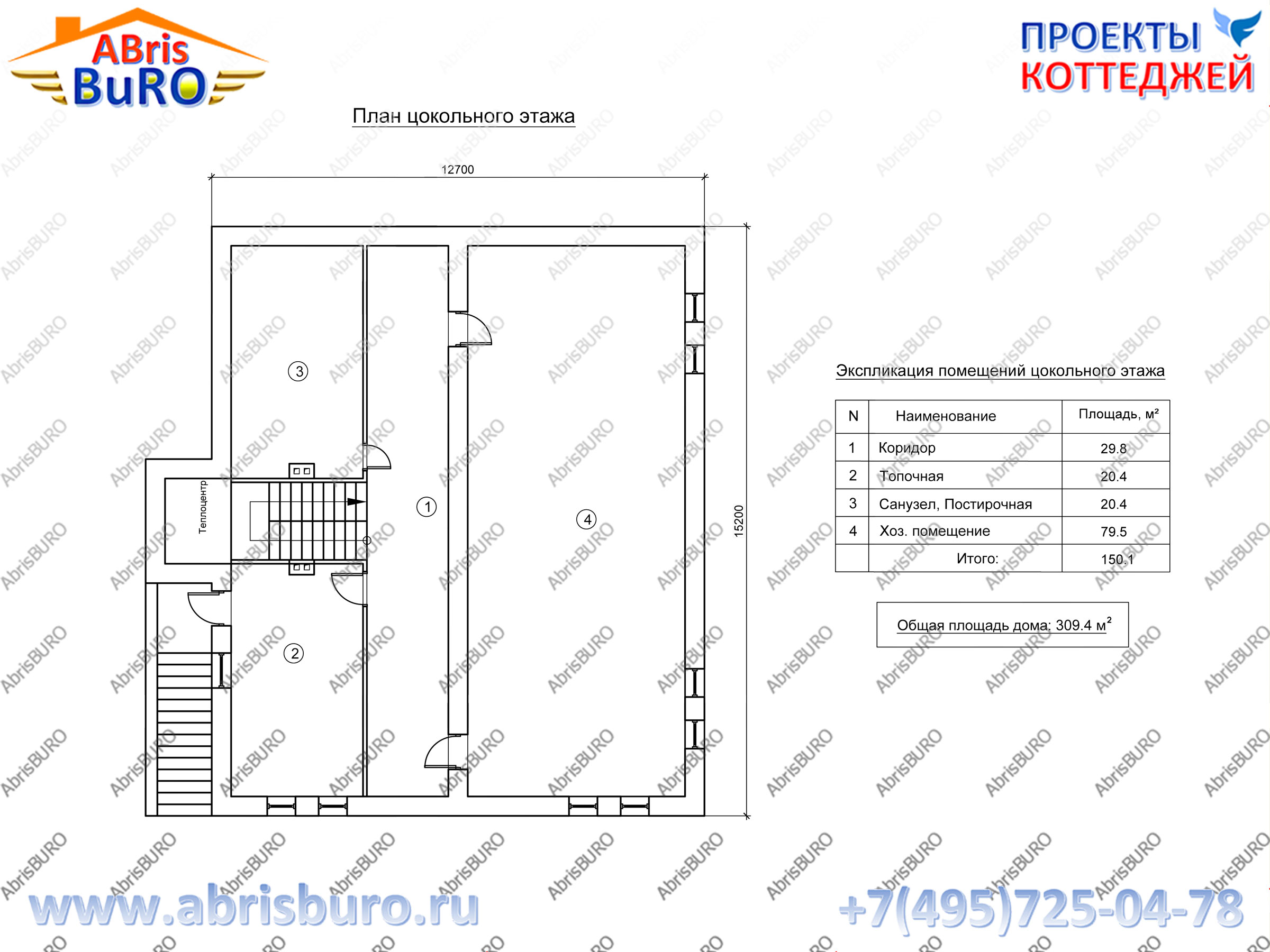
ѕлан подвала (Plan of the basement)
ѕлан 1-го этажа дома
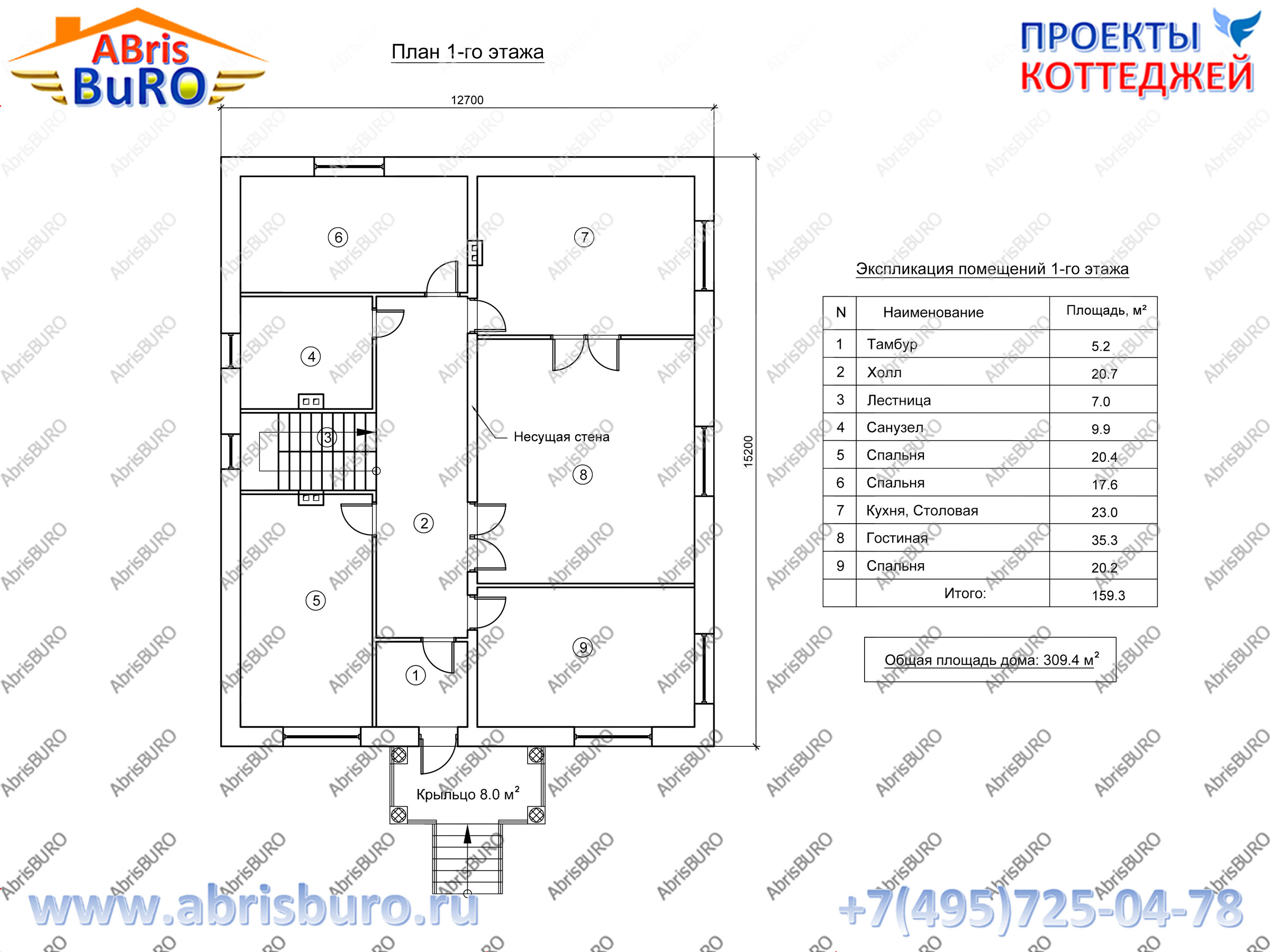
ѕлан 1-го этажа дома (Plan of the first floor of the house)
‘асады дома
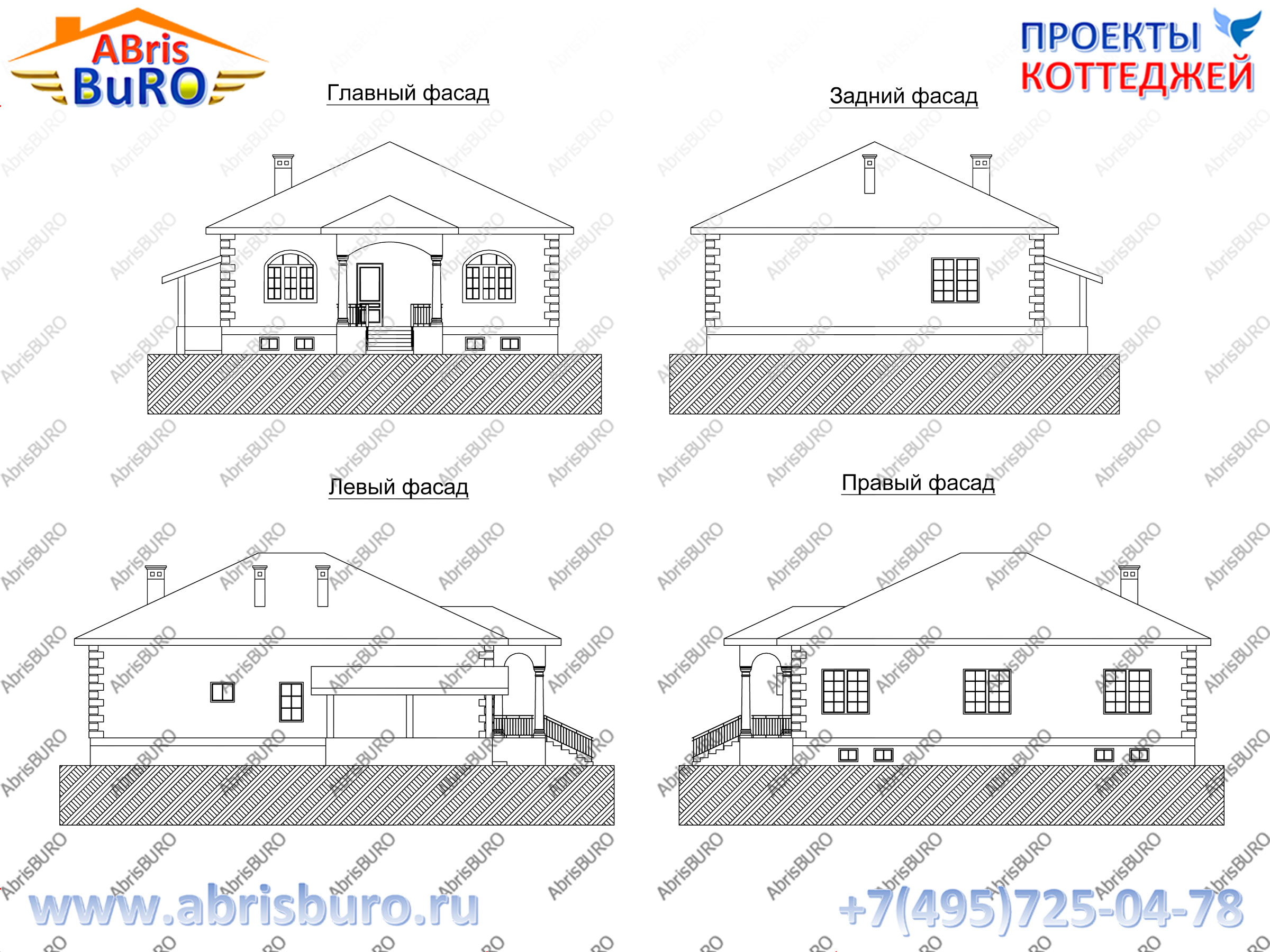
‘асады дома (Facades of the house)
–азрез дома
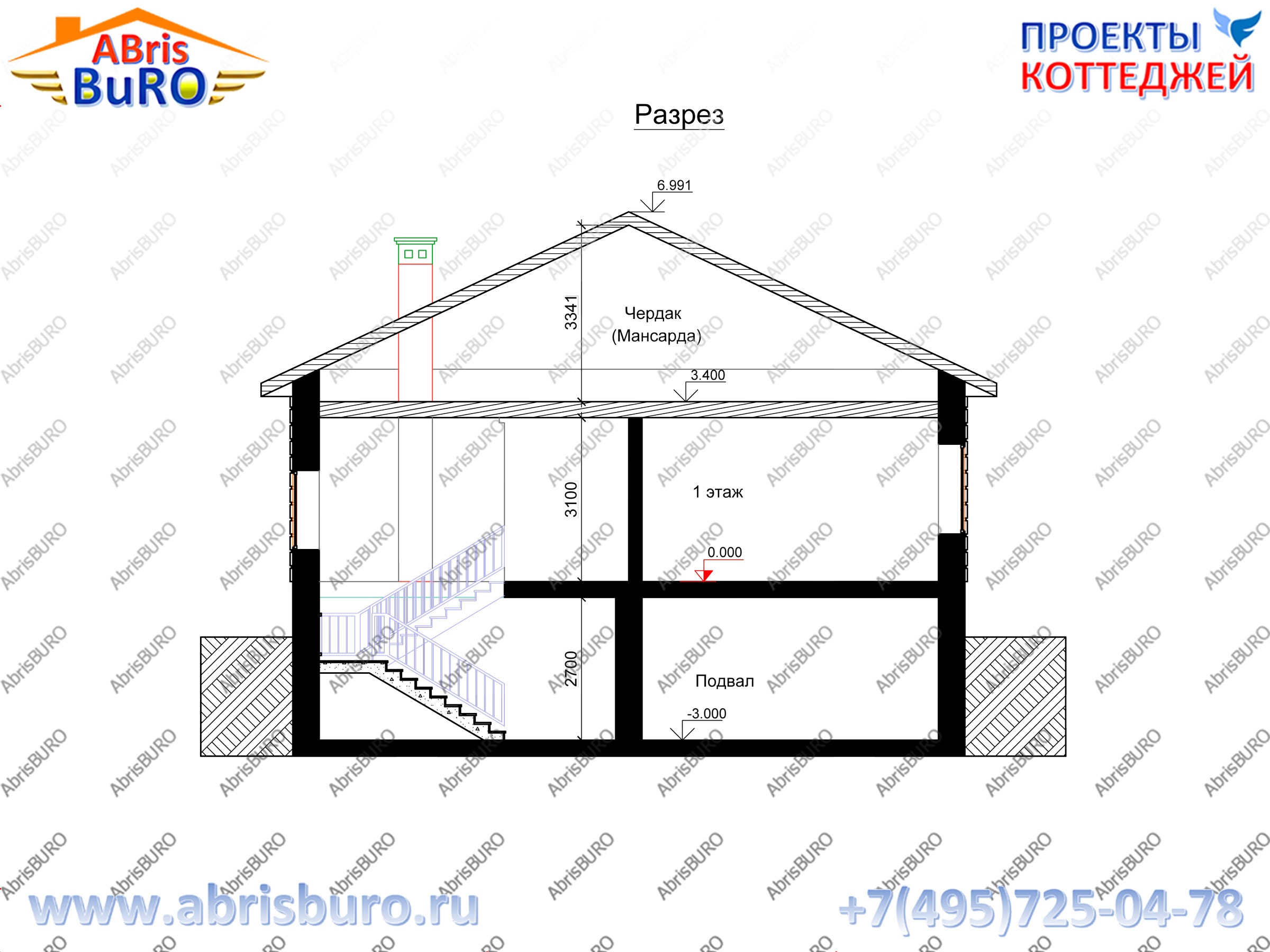
–азрез дома (Section of the house)
ќсновные характеристики дома
| Ќј»ћ≈Ќќ¬јЌ»≈ | ’ј–ј “≈–»—“» ј |
|---|---|
| ќбща€ площадь | 309,4 м2 |
| √абариты дома | 12,7 х 15,2 м |
| ¬ысота подвала (в чистоте) | 2,7 м |
| ¬ысота 1-го этажа (в чистоте) | 3,1 м |
| оличество спален | 3 шт. |
| ¬ысота дома в коньке | 6,991 м |
| ‘ундаменты | монолитна€ ж/б фундаментна€ плита |
| —тены несущие (возможные варианты) | кирпичные, газобетонные (газосиликатные), керамические блоки (тепла€ керамика) |
| ѕерекрыти€ | монолитные или сборные ж.б. |
| ровл€ | черепица или гибка€ (м€гка€) кровл€ |
| ¬озможность внесени€ изменений в проект | ƒа, любые изменени€ |
| —остав проекта | ј– (архитектурные решени€), – (конструктивные решени€), »– (инженерные решени€) |
| —тоимость проекта | —мотри ѕ–ј…—-Ћ»—“ |
|
|
K2140-230 ѕроект 2-х этажного дома в классическом стиле с трем€ большими спальн€ми |
ƒневник |
K2140-230 ѕроект классического дома с 3 спальн€ми
√лавный фасад дома
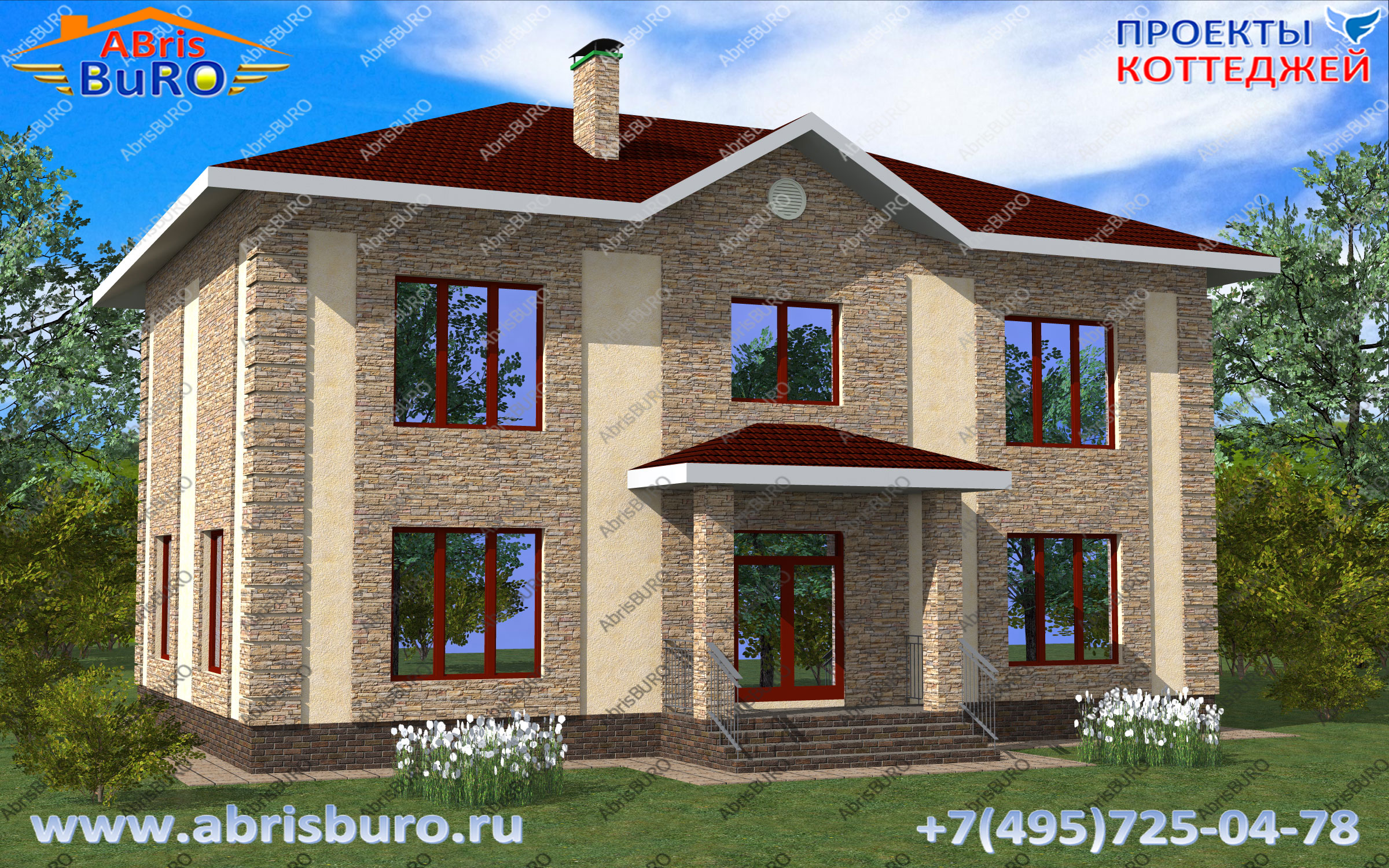
K2140-230 ѕроект 2-х этажного дома в классическом стиле с трем€ большими спальн€ми общей площадью 230,8 м2 и габаритными размерами 15,0 х 10,0 м. јвтор проекта архитектурна€ фирма ABRISBURO-проект коттеджей.
ѕлан 1-го этажа коттеджа
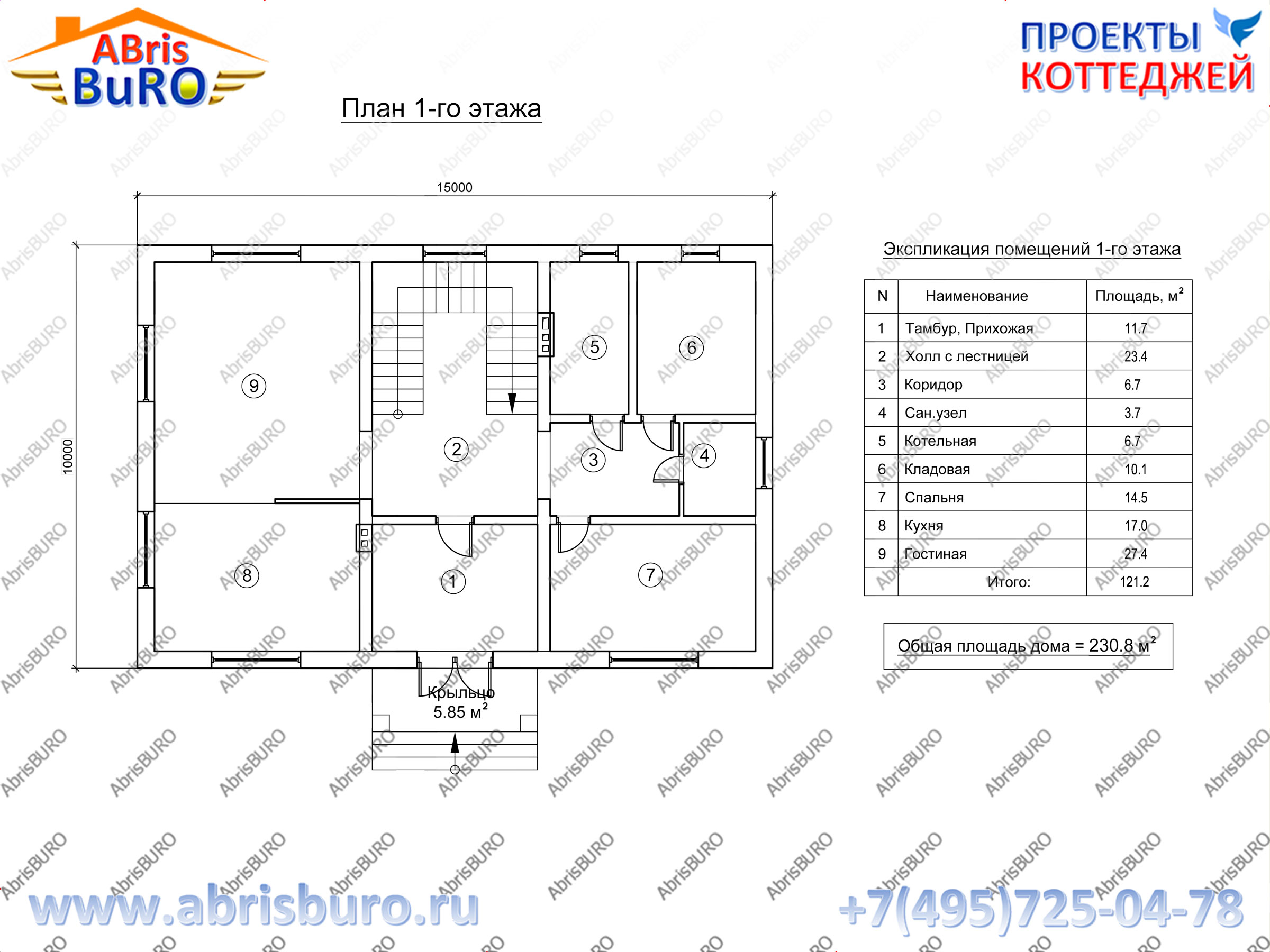
ѕлан первого этаж (Plan of the first floor of the house)
ѕлан 2-го этажа коттеджа
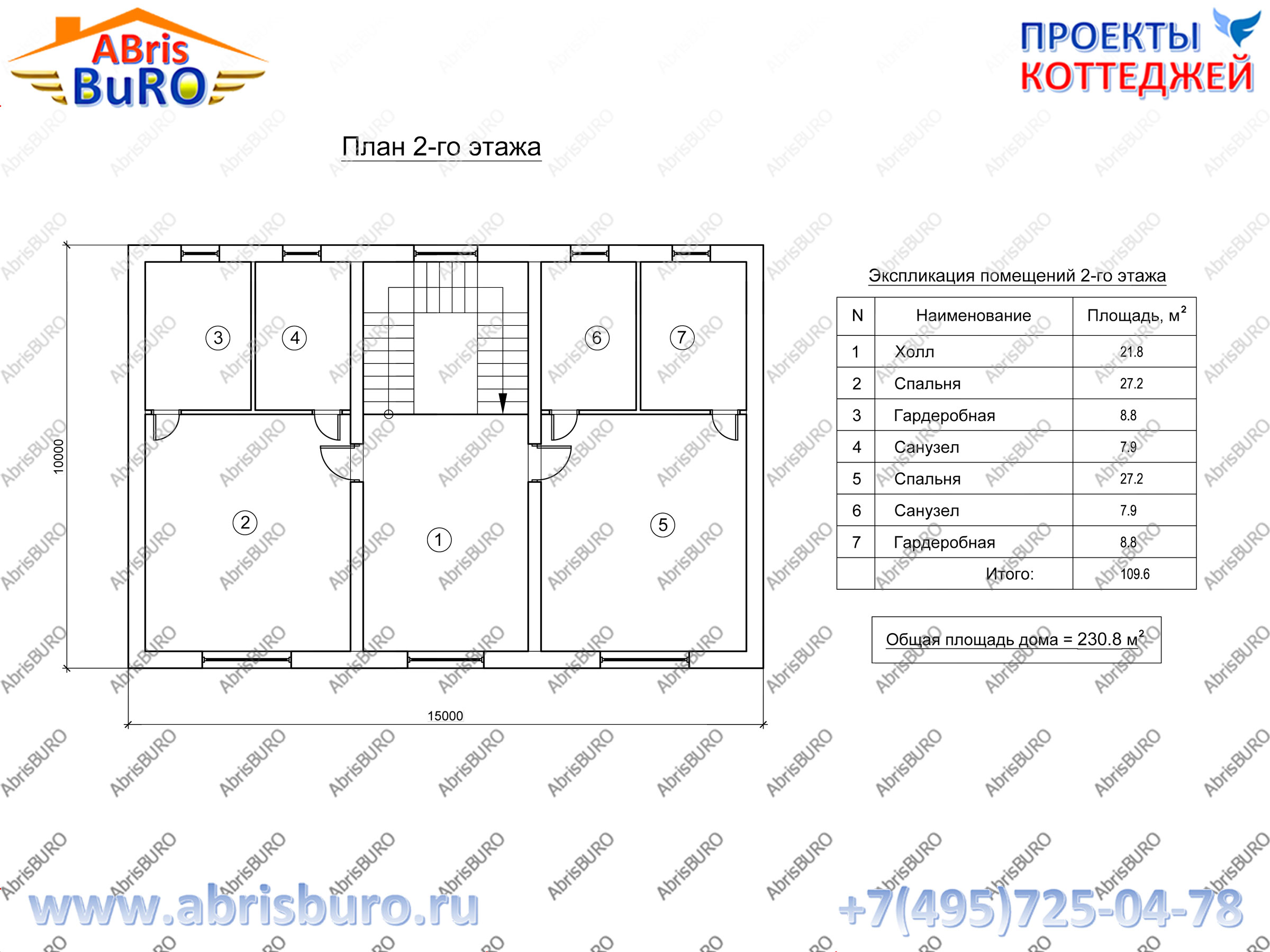
ѕлан второго этажа (Plan of the second floor of the house)
‘асады коттеджа
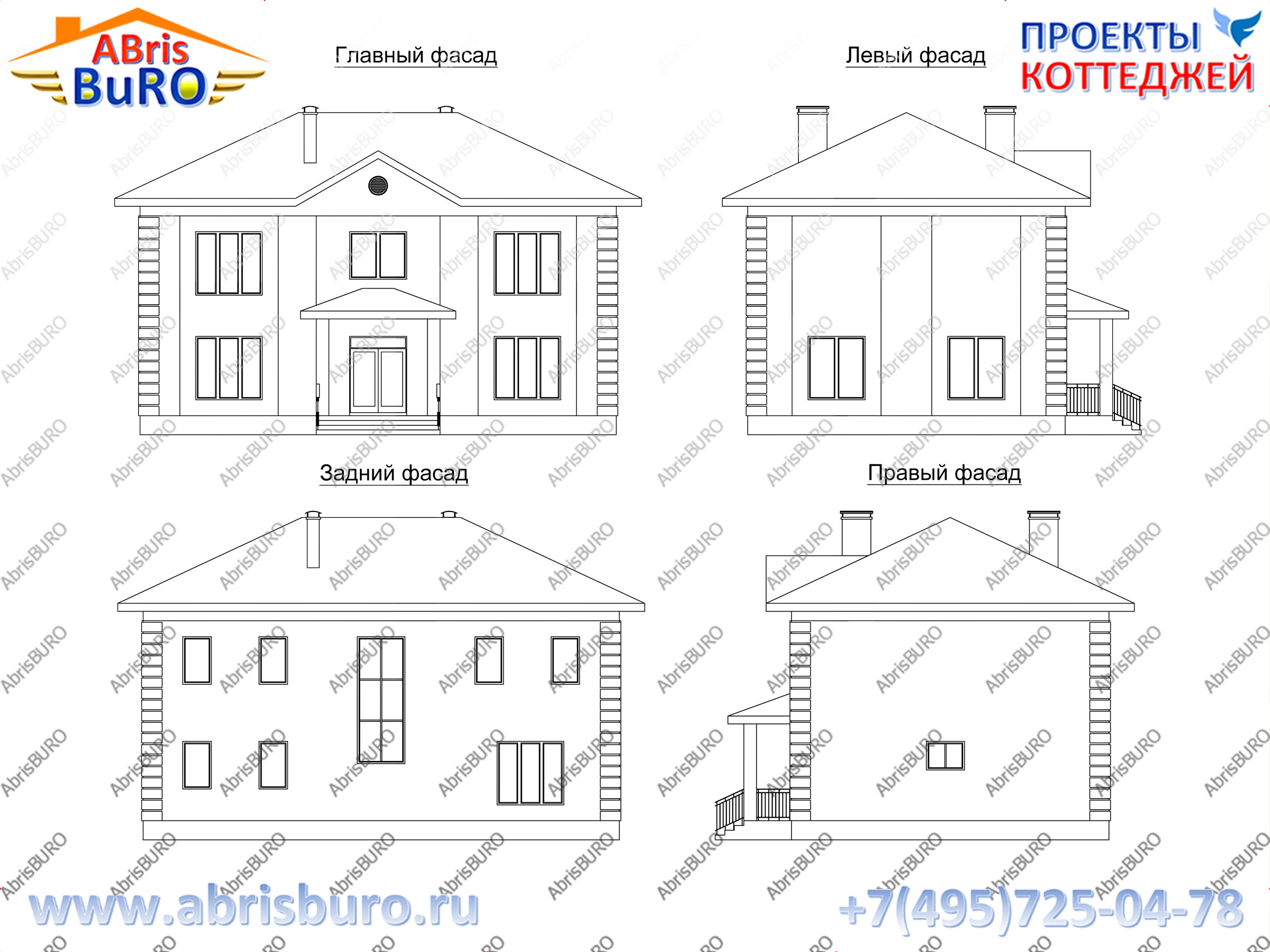
‘асады дома 2d (Facades of the house)
–азрез коттеджа
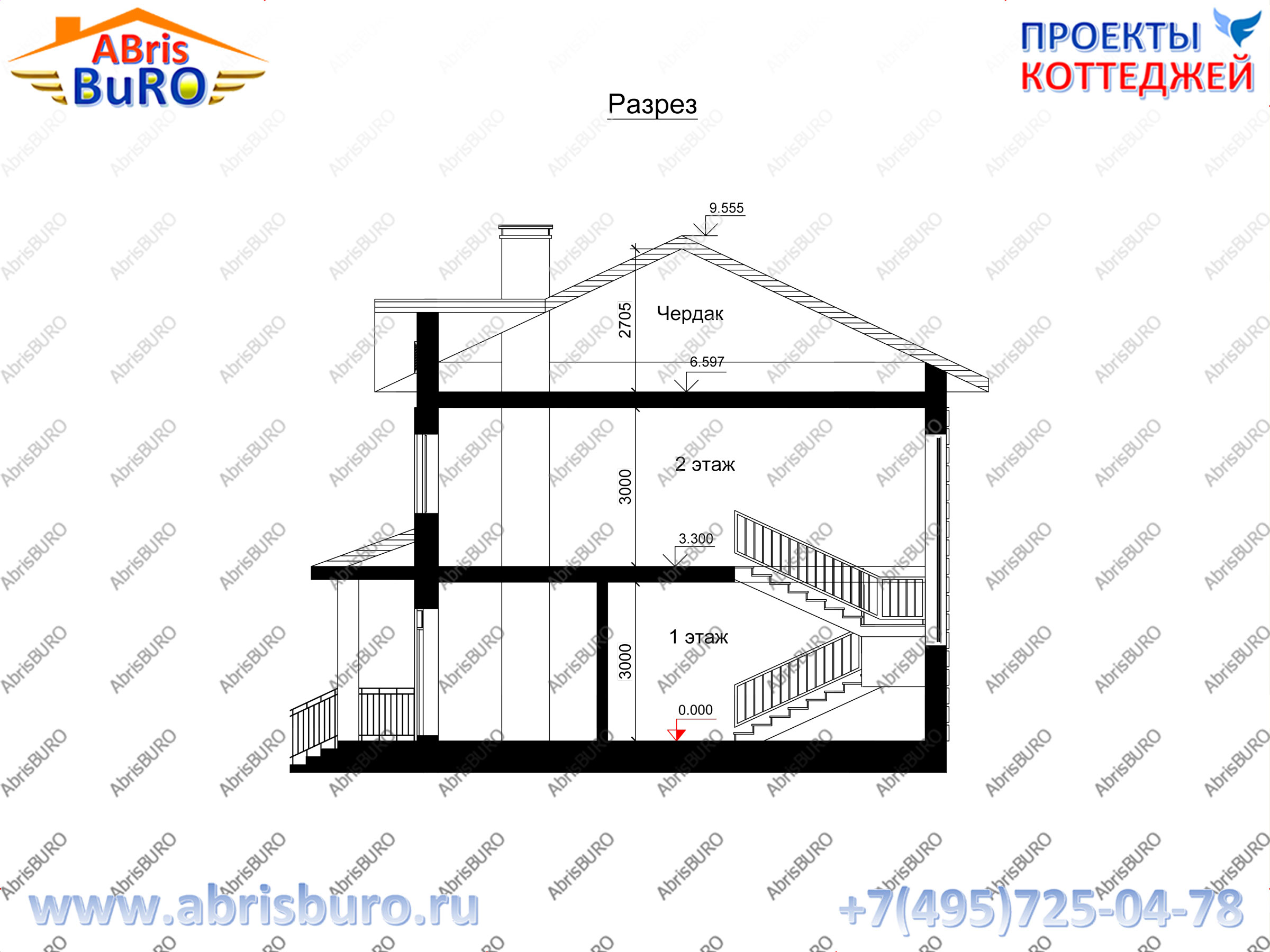
–азрез дома (Section of the house)
ќсновные характеристики коттеджа
| Ќј»ћ≈Ќќ¬јЌ»≈ | ’ј–ј “≈–»—“» ј |
|---|---|
| ќбща€ площадь | 230,8 м2 |
| √абариты коттеджа | 15,0 х 10,0 м |
| ¬ысота 1-го этажа (в чистоте) | 3,0 м |
| ¬ысота 2-го этажа (в чистоте) | 3,0 м |
| ¬ысота дома в коньке | 9,555 м |
| оличество спален | 3 шт. |
| ‘ундамент | монолитный ж.б. плитный или ленточный или свайно-ростверковый |
| —тены несущие | кирпичные, газобетонные (газосиликатные), керамические блоки (тепла€ керамика), керамзитобетонные, каркасные или брусовые дерев€нные |
| ѕерекрыти€ | монолитные ж.б., сборные или дерев€нные |
| ровл€ | металлочерепица или гибка€ (м€гка€) кровл€ |
| ¬озможность внесени€ изменений в проект | ƒа, любые изменени€ |
| —остав проекта | ј– (архитектурные решени€), – (конструктивные решени€), »– (инженерные решени€) |
| —тоимость проекта | —мотри ѕ–ј…—-Ћ»—“ |
|
|
K2139-223 ѕроект мансардного коттеджа балконом и гаражом |
ƒневник |
K2139-223 ѕроект мансардного коттеджа балконом и гаражом
√лавный фасад дома
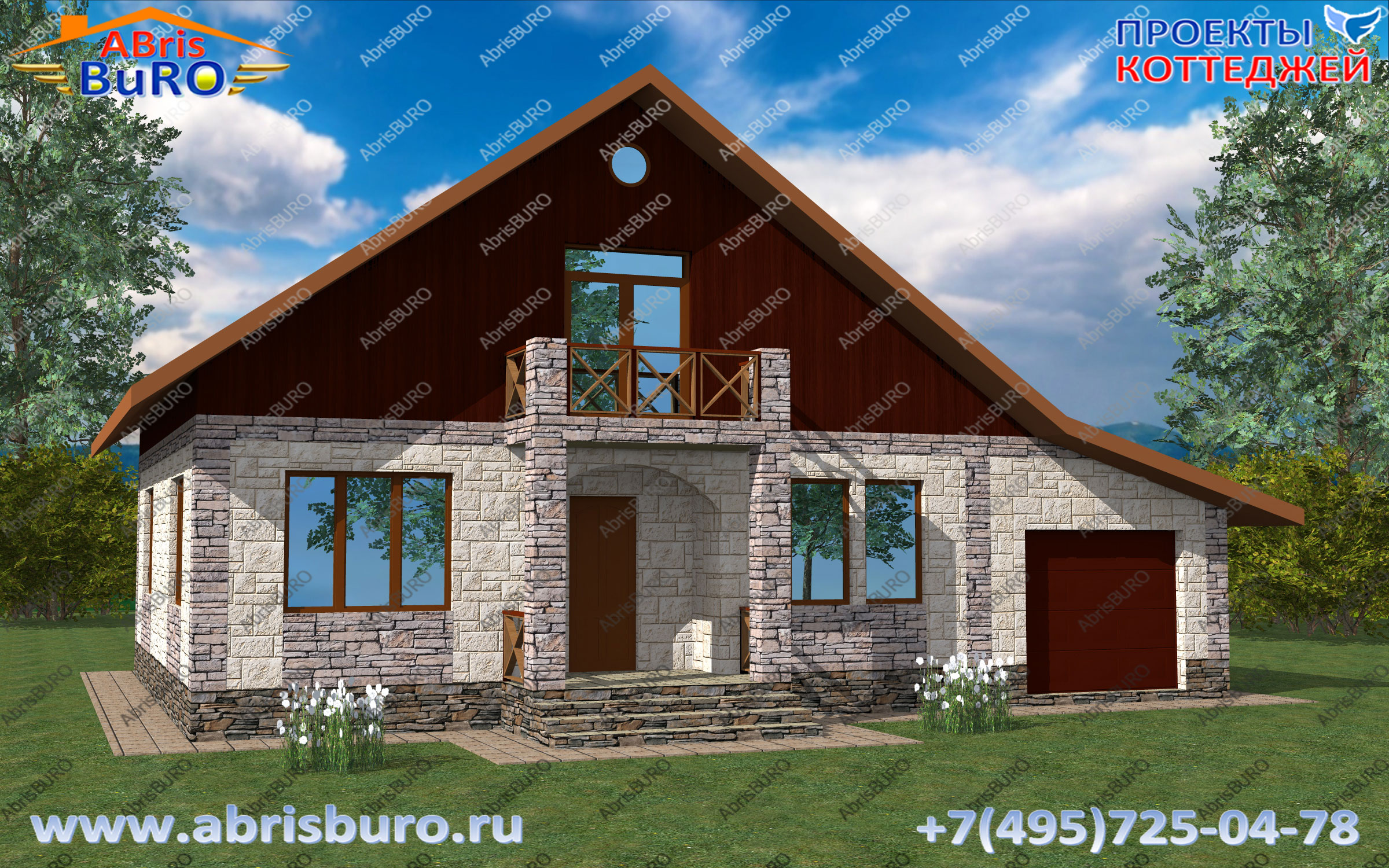
K2139-223 ѕроект мансардного коттеджа с гаражом, балконом и п€тью спальн€ми общей площадью 223,07 м2 и габаритными размерами 15,2 х 11,0 м. јвтор проекта архитектурна€ фирма ABRISBURO-проект коттеджей.
ѕлан 1-го этажа коттеджа
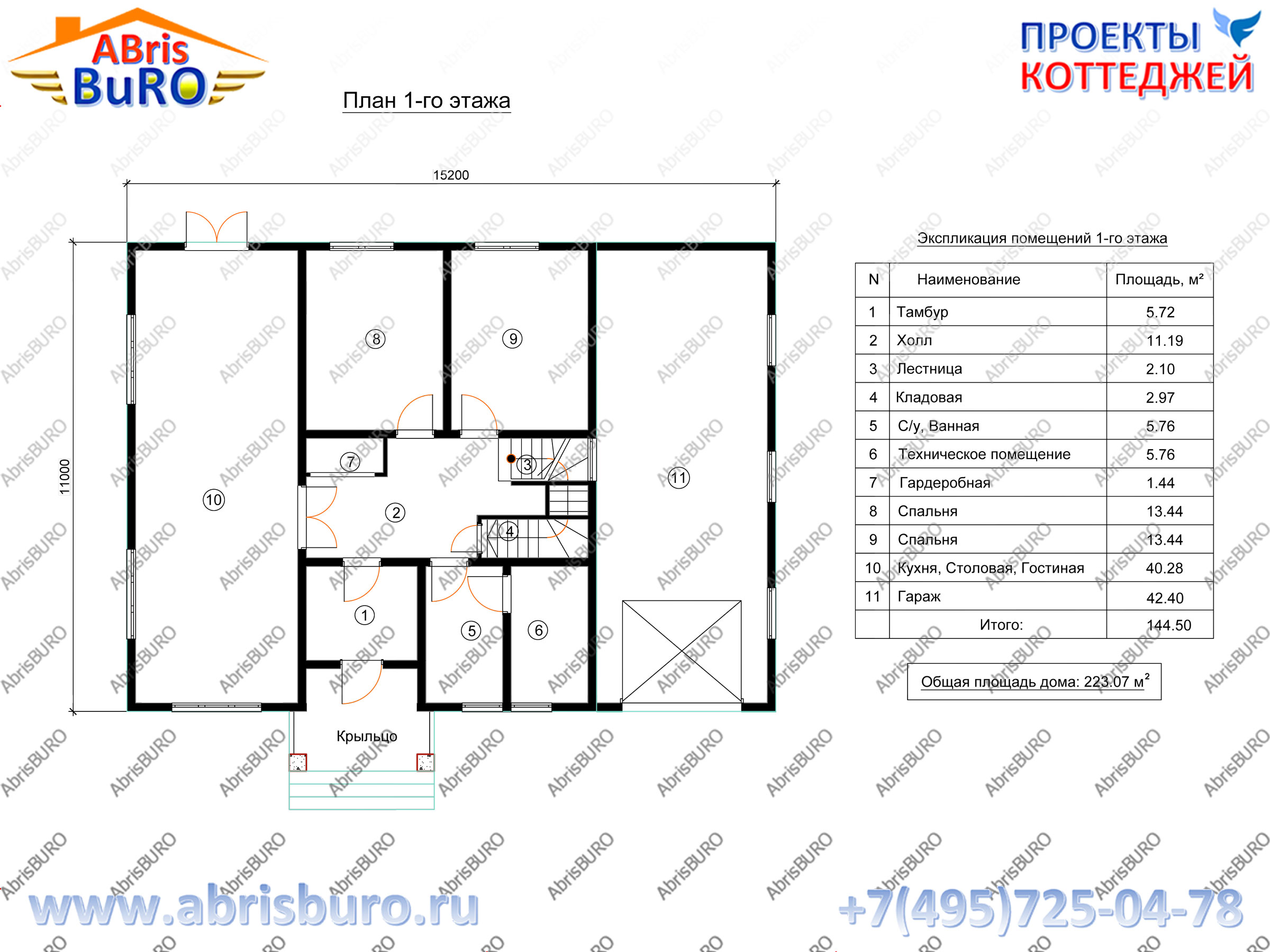
ѕлан первого этаж (Plan of the first floor of the house)
ѕлан 2-го этажа коттеджа
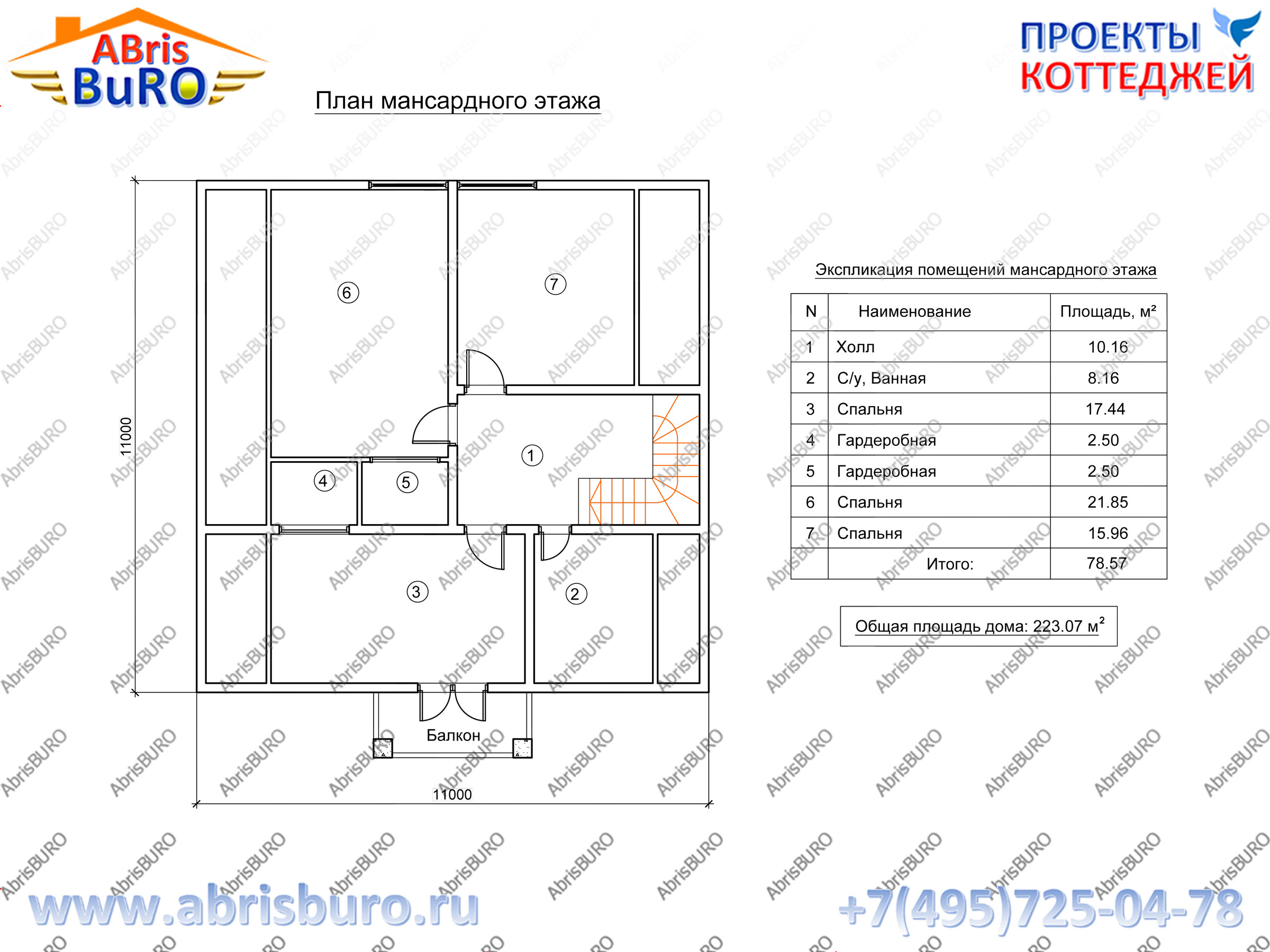
ѕлан второго этажа (Plan of the second floor of the house)
‘асады коттеджа
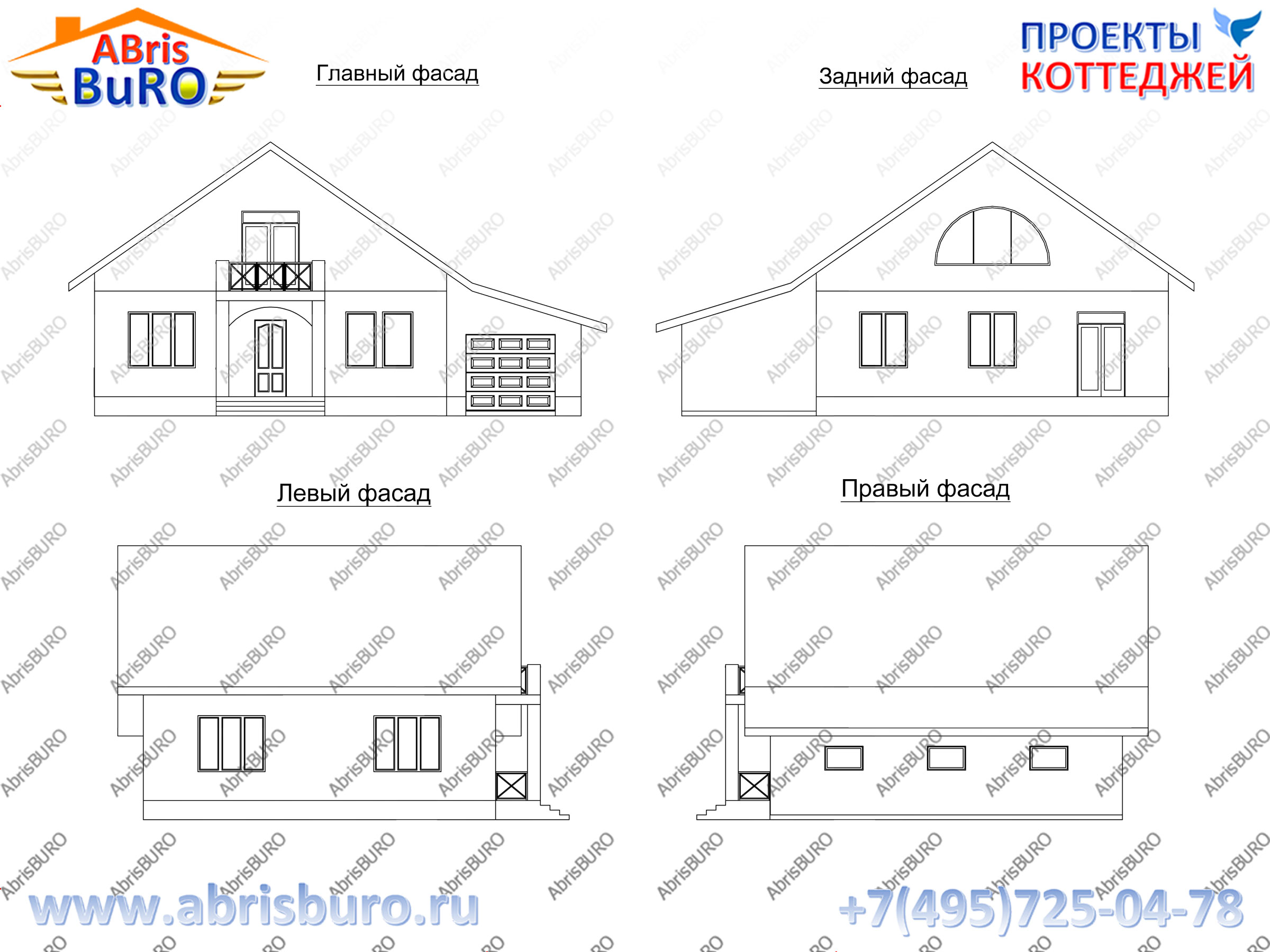
‘асады дома 2d (Facades of the house)
–азрез коттеджа
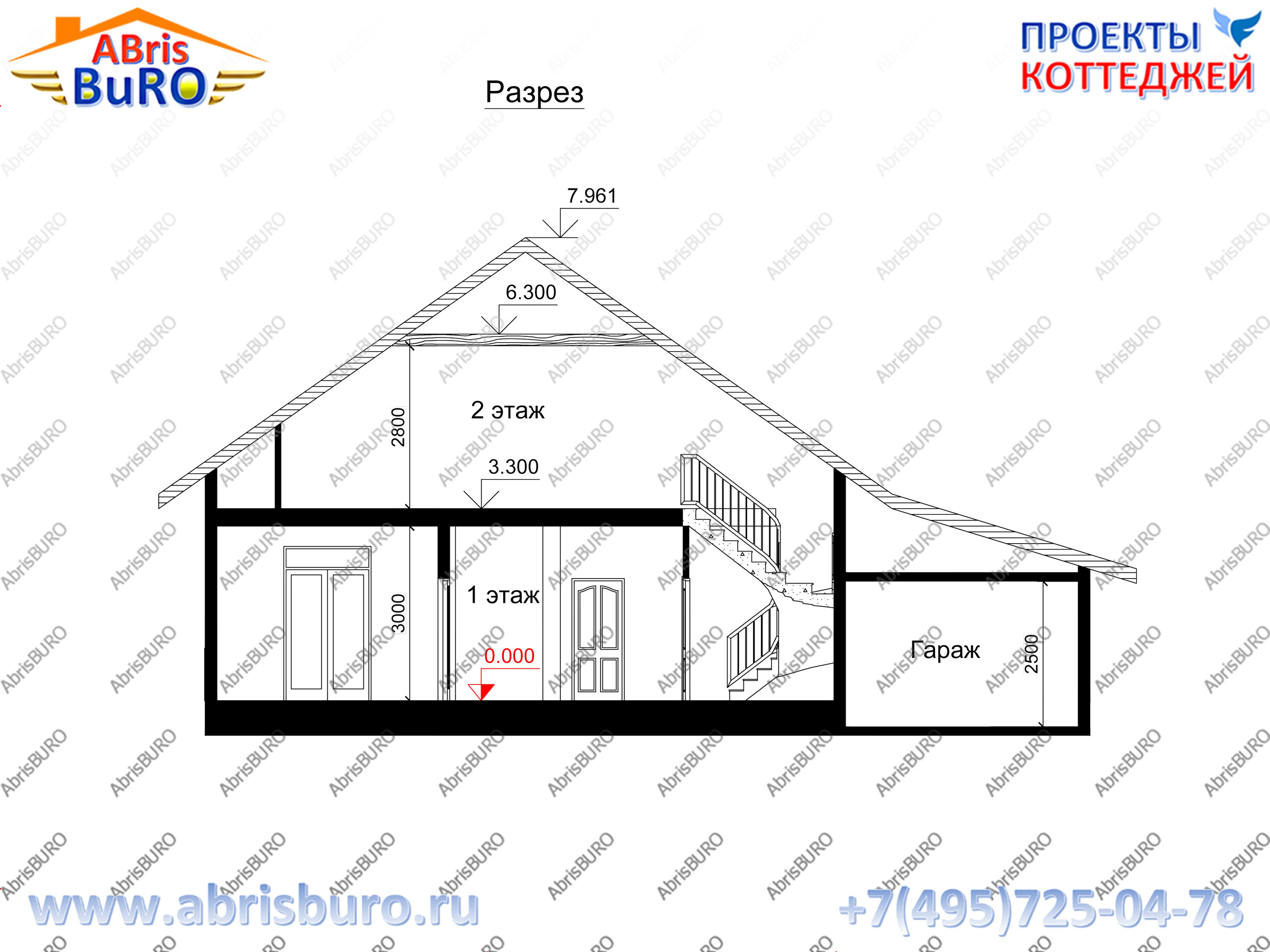
–азрез дома (Section of the house)
ќсновные характеристики коттеджа
| Ќј»ћ≈Ќќ¬јЌ»≈ | ’ј–ј “≈–»—“» ј |
|---|---|
| ќбща€ площадь | 223,07 м2 |
| √абариты коттеджа | 15,2 х 11,0 м |
| ¬ысота 1-го этажа (в чистоте) | 3,0 м |
| ¬ысота 2-го этажа (в чистоте) | 2,8 м |
| ¬ысота дома в коньке | 7,961 м |
| ‘ундамент | монолитный ж.б. плитный или ленточный или свайно-ростверковый |
| —тены несущие | кирпичные, газобетонные (газосиликатные), керамические блоки (тепла€ керамика), керамзитобетонные, каркасные или брусовые дерев€нные |
| ѕерекрыти€ | монолитные ж.б., сборные или дерев€нные |
| ровл€ | металлочерепица или гибка€ (м€гка€) кровл€ |
| ¬озможность внесени€ изменений в проект | ƒа, любые изменени€ |
| —остав проекта | ј– (архитектурные решени€), – (конструктивные решени€), »– (инженерные решени€) |
| —тоимость проекта | —мотри ѕ–ј…—-Ћ»—“ |
|
|
K2138-207 ѕроект 2-х этажного коттеджа с подвалом и четырьм€ спальн€ми |
ƒневник |
K2138-207 ѕроект дома с подвалом и 4-м€ спальн€ми
√лавный фасад дома
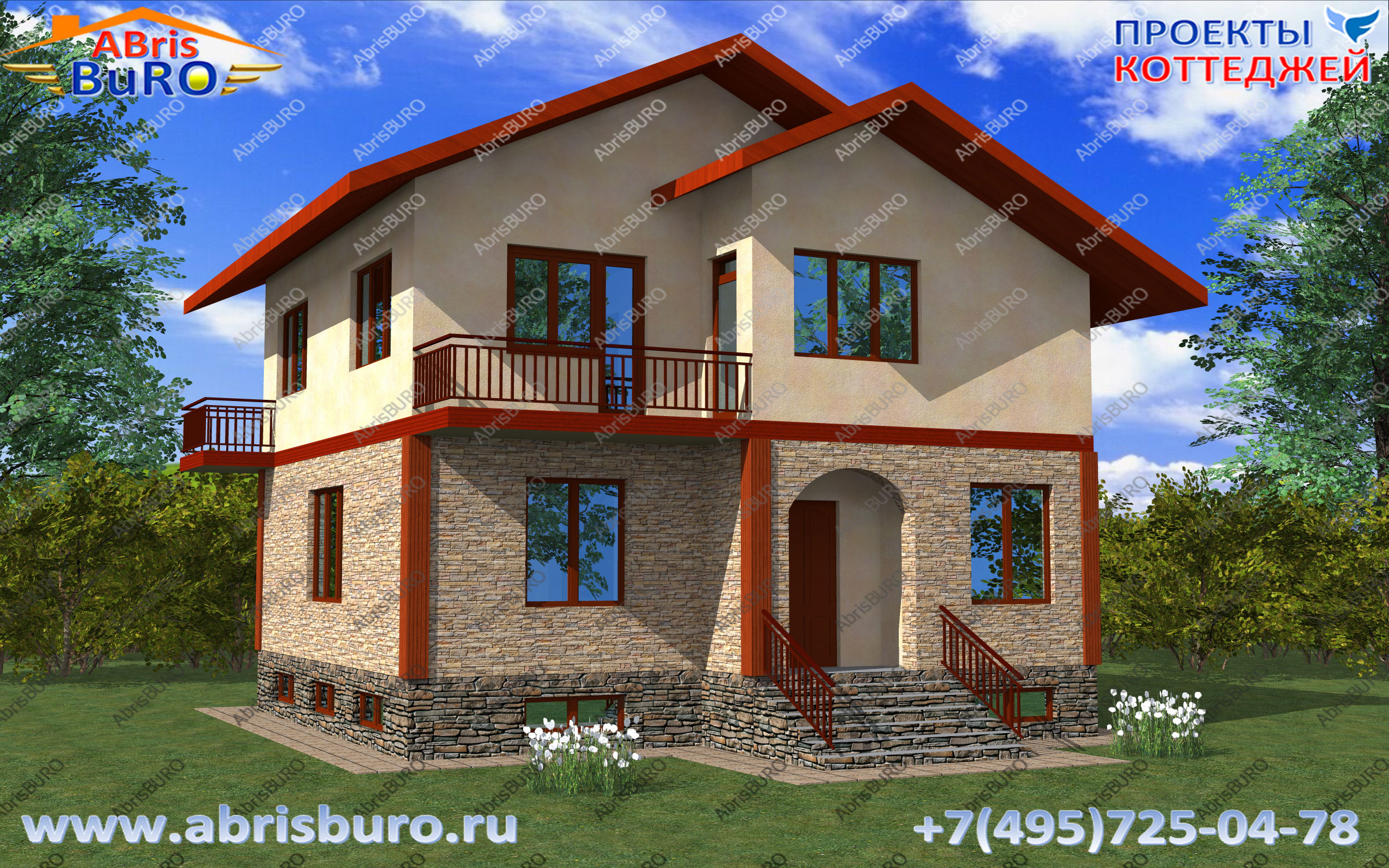
K2138-207 ѕроект 2-х этажного коттеджа с подвалом и четырьм€ спальн€ми общей площадью 206,7 м2 и габаритными размерами 10,05 х 10,25 м. јвтор проекта архитектурное бюро ABRISBURO.
ѕлан подвала
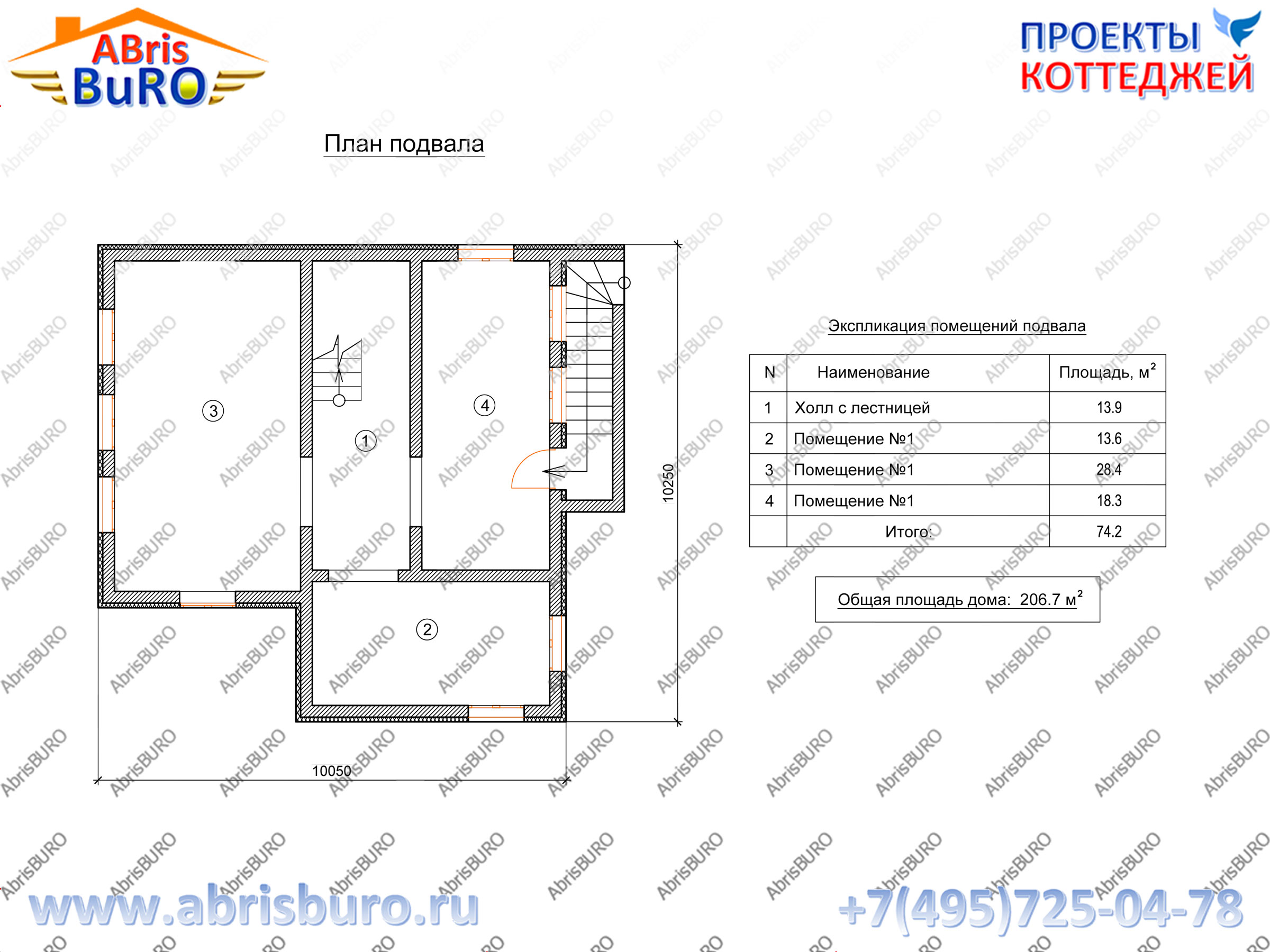
ѕлан подвала
ѕлан 1-го этажа коттеджа
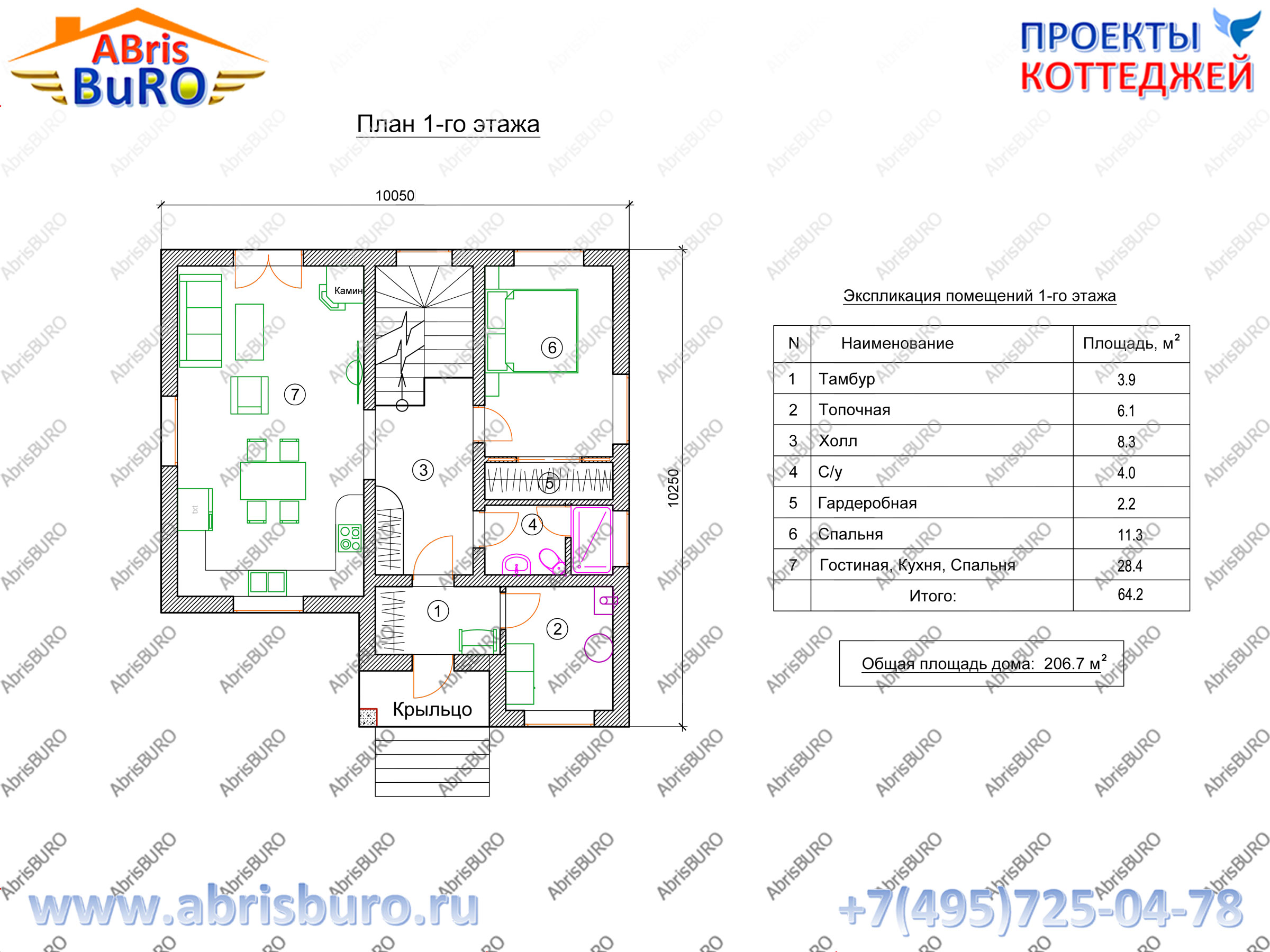
ѕлан первого этаж (Plan of the first floor of the house)
ѕлан 2-го этажа коттеджа
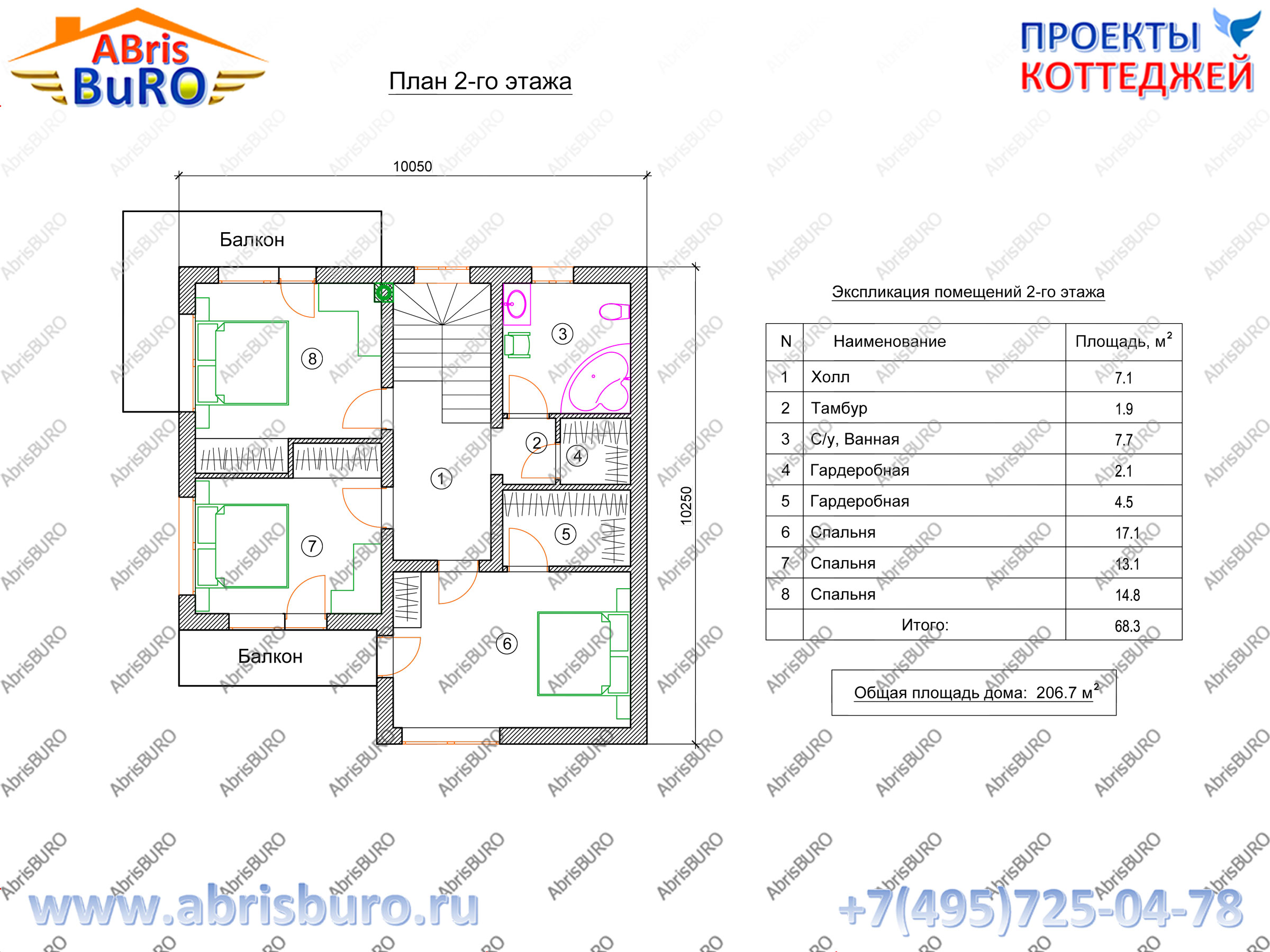
ѕлан второго этажа (Plan of the second floor of the house)
‘асады коттеджа
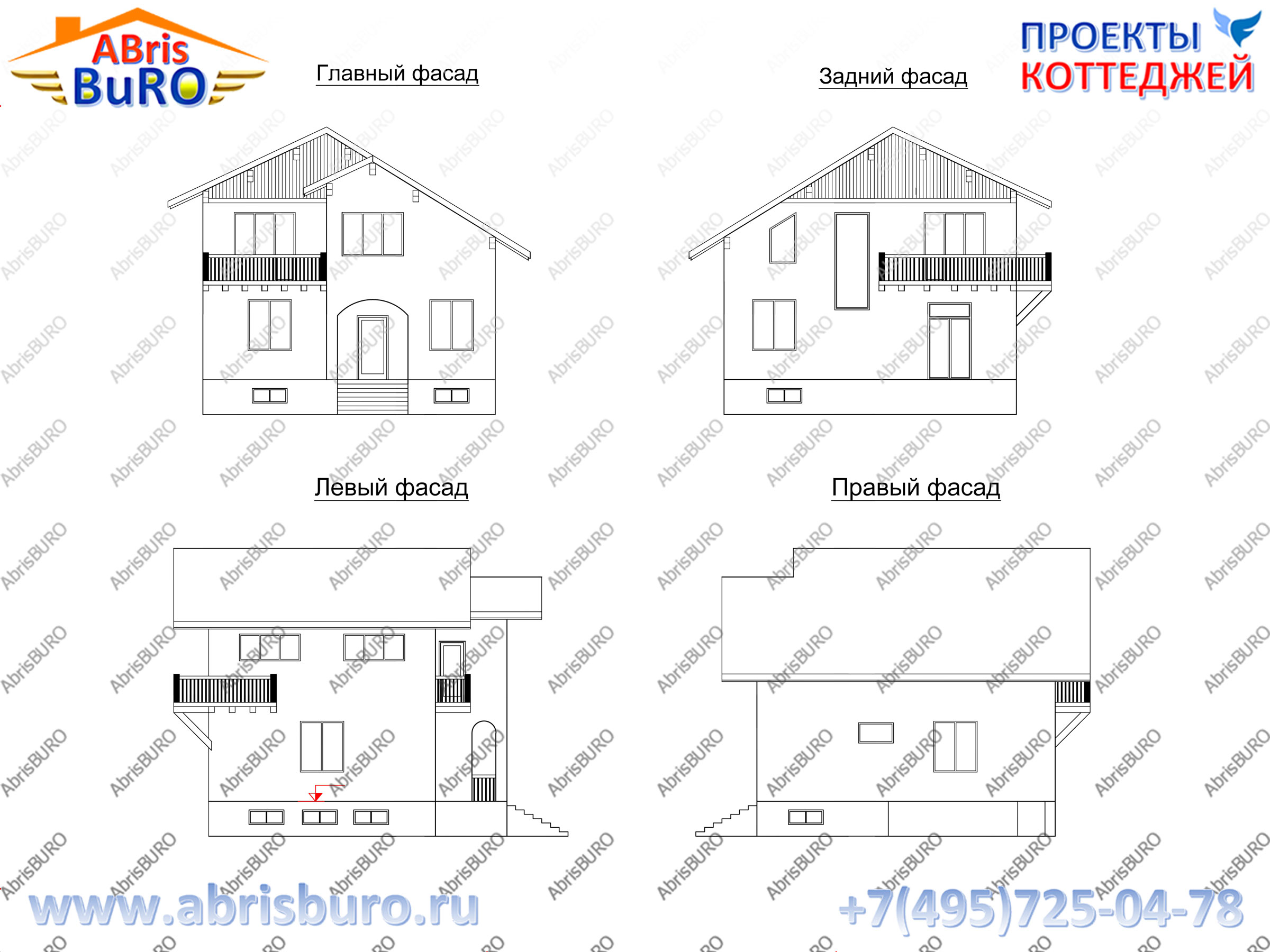
‘асады дома 2d (Facades of the house)
–азрез коттеджа
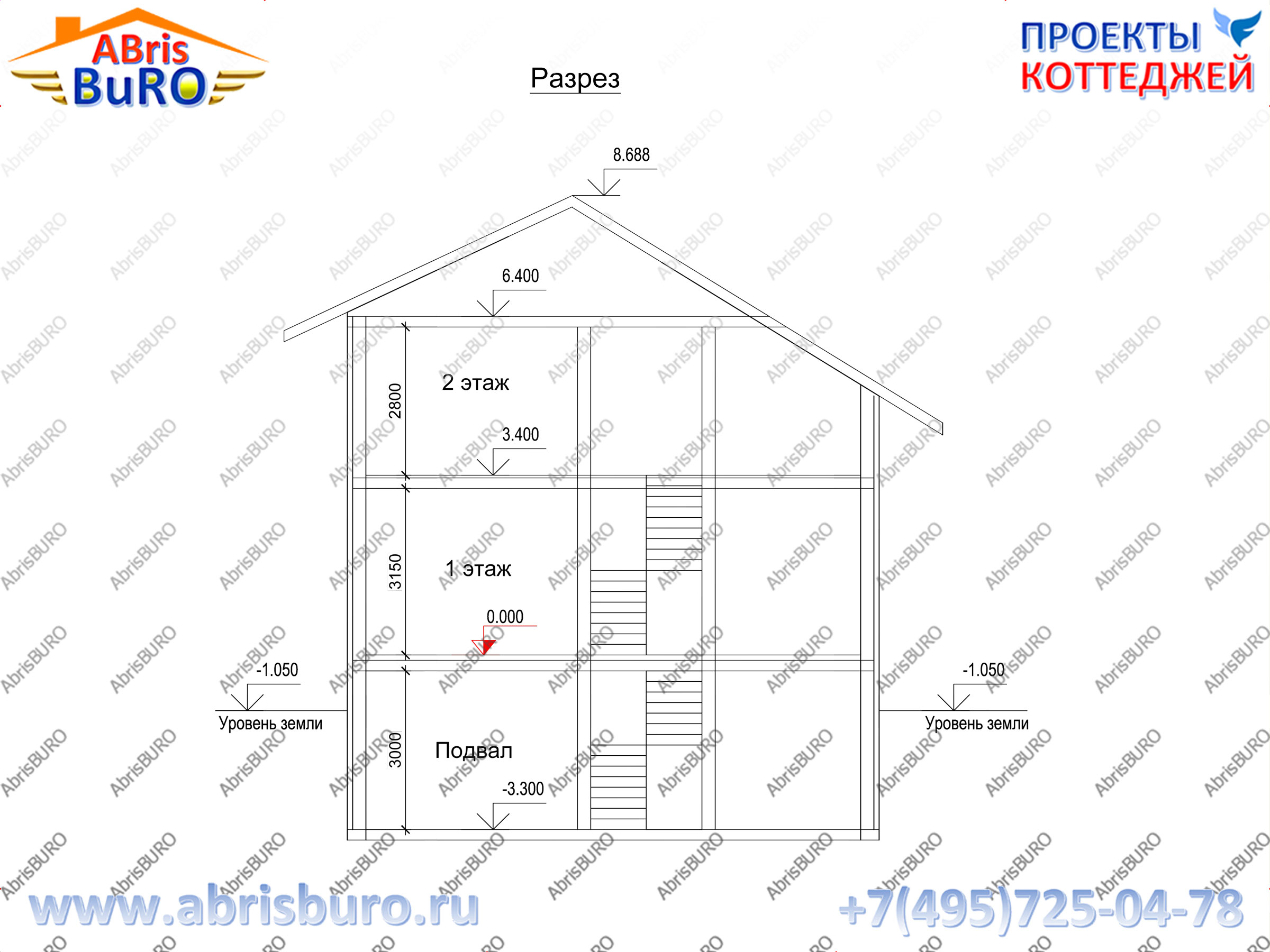
–азрез дома (Section of the house)
ќсновные характеристики коттеджа
| Ќј»ћ≈Ќќ¬јЌ»≈ | ’ј–ј “≈–»—“» ј |
|---|---|
| ќбща€ площадь | 206,7 м2 |
| √абариты коттеджа | 10,05 х 10,25 м |
| ¬ысота подвала (в чистоте) | 3,0 м |
| ¬ысота 1-го этажа (в чистоте) | 3,15 м |
| ¬ысота 2-го этажа (в чистоте) | 2,8 м |
| ¬ысота дома в коньке | 8,688 м |
| оличество спален | 4 шт. |
| ‘ундамент | монолитный ж.б. плитный или ленточный или свайно-ростверковый |
| —тены несущие | кирпичные, газобетонные (газосиликатные), керамические блоки (тепла€ керамика), керамзитобетонные, каркасные или брусовые дерев€нные |
| ѕерекрыти€ | монолитные ж.б., сборные или дерев€нные |
| ровл€ | металлочерепица или гибка€ (м€гка€) кровл€ |
| ¬озможность внесени€ изменений в проект | ƒа, любые изменени€ |
| —остав проекта | ј– (архитектурные решени€), – (конструктивные решени€), »– (инженерные решени€) |
| —тоимость проекта | —мотри ѕ–ј…—-Ћ»—“ |
|
|
K2137-217 ѕроект коттеджа с эркером, арочным входом, верандой и вторым мансардным этажом |
ƒневник |
K2137-217 ѕроект коттеджа с арочным входом и верандой
√лавный фасад дома
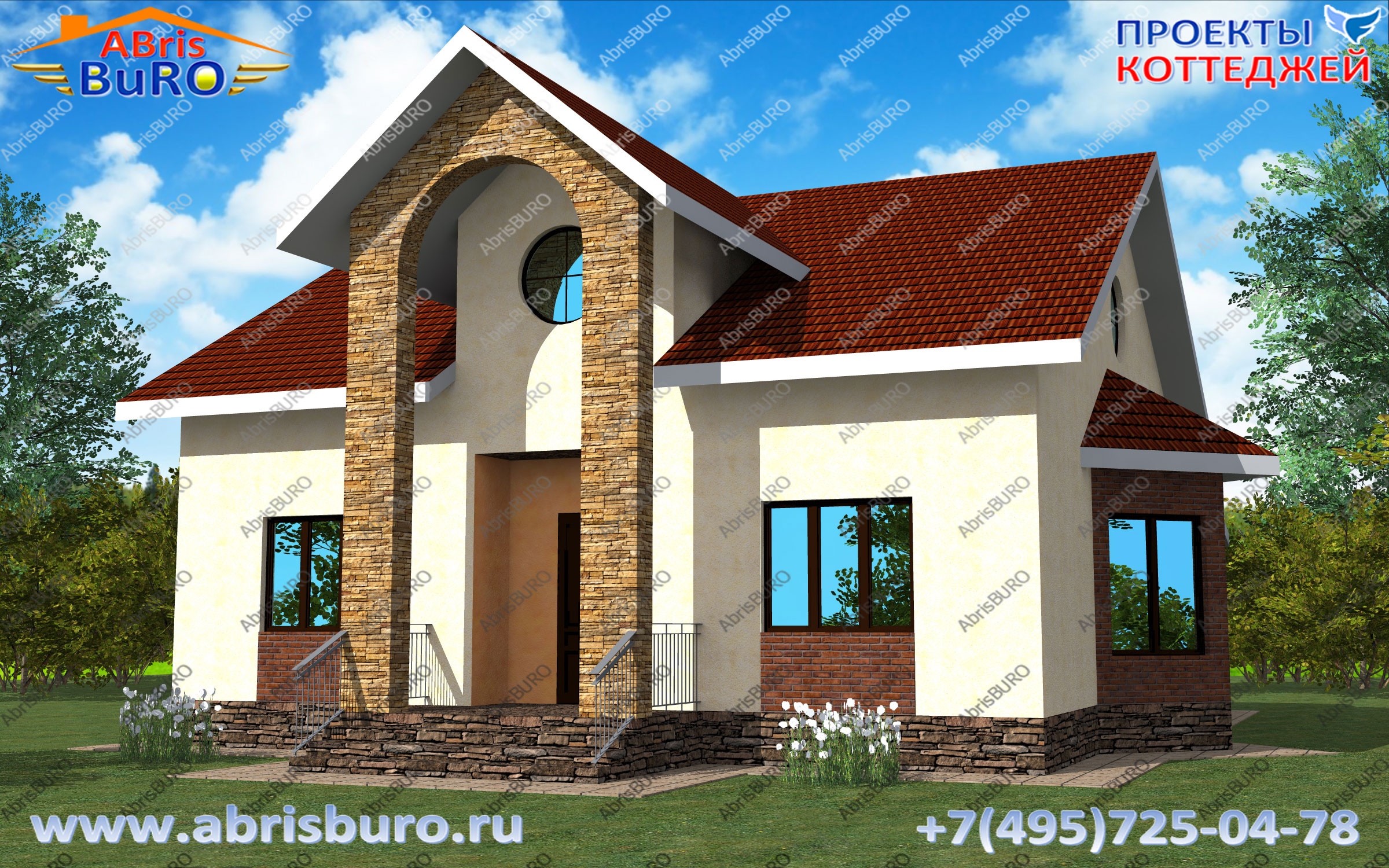
K2137-217 ѕроект коттеджа с эркером, арочным входом, верандой и вторым мансардным этажом из газобетонных блоков общей площадью 217,1 м2 и габаритными размерами 13,044 х 14,6 м. јвтор проекта архитектурна€ фирма ABRISBURO-проект коттеджей.
ѕлан 1-го этажа коттеджа
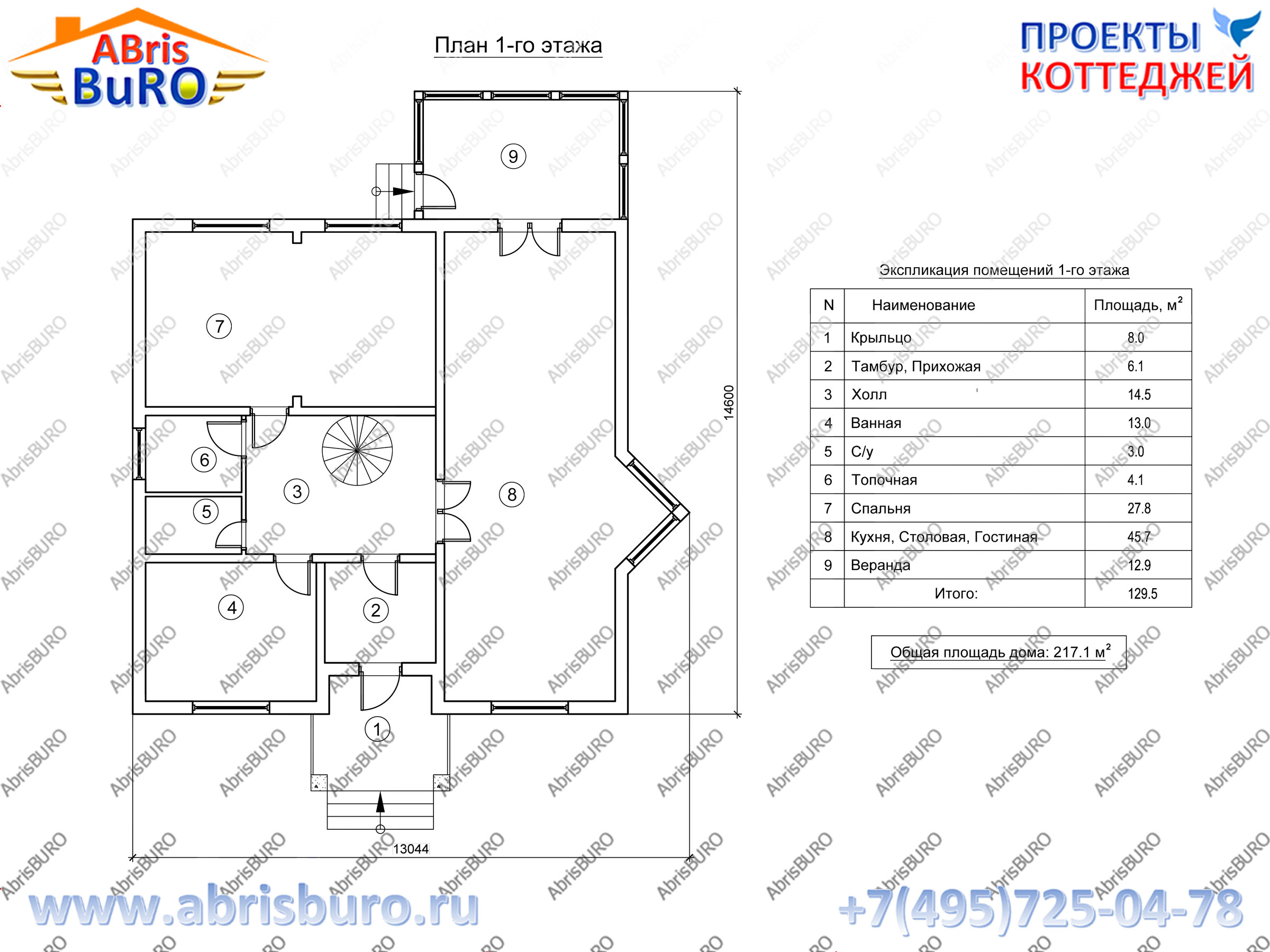
ѕлан первого этаж (Plan of the first floor of the house)
ѕлан 2-го этажа коттеджа
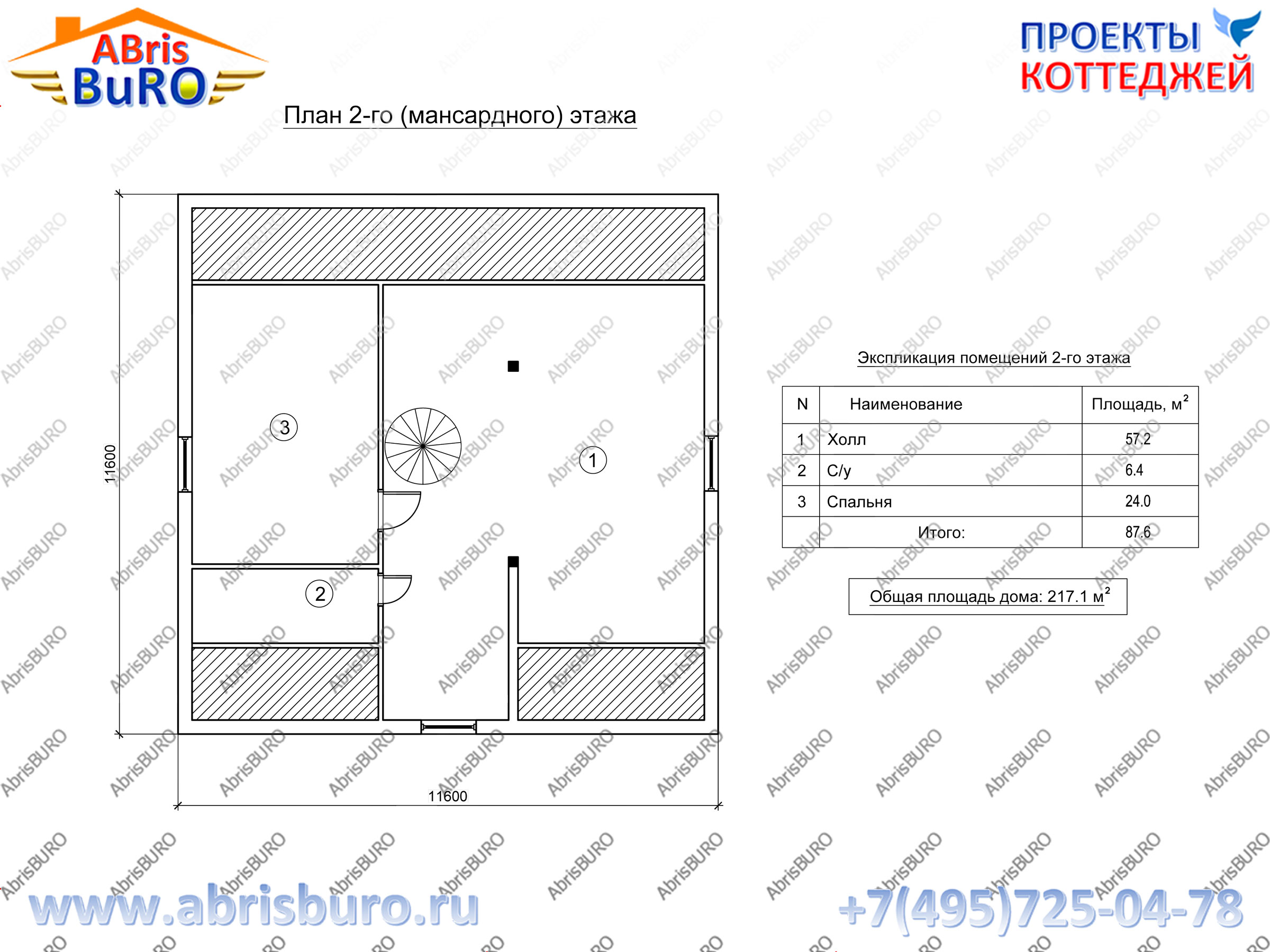
ѕлан второго этажа (Plan of the second floor of the house)
‘асады коттеджа
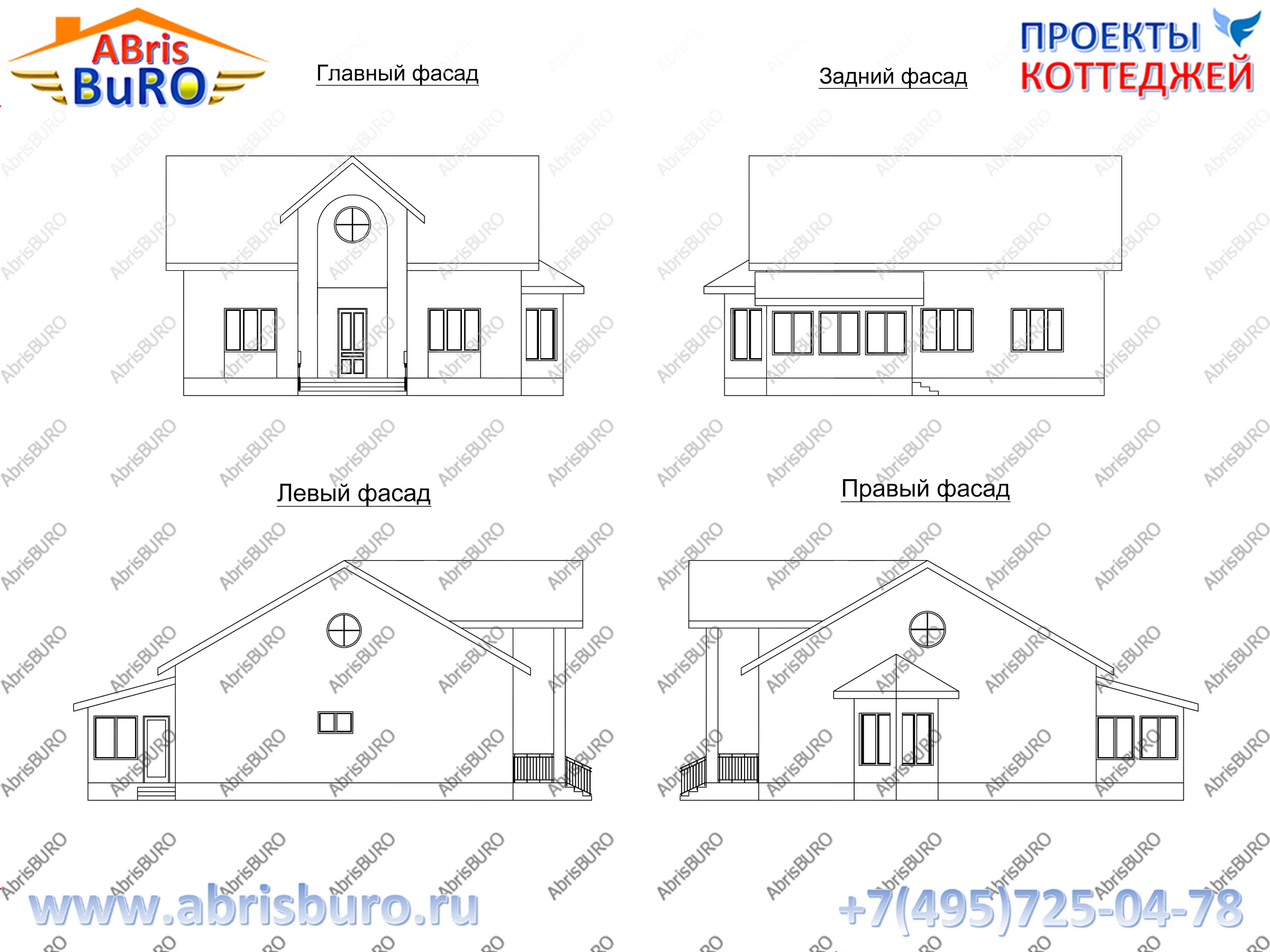
‘асады дома 2d (Facades of the house)
–азрез коттеджа
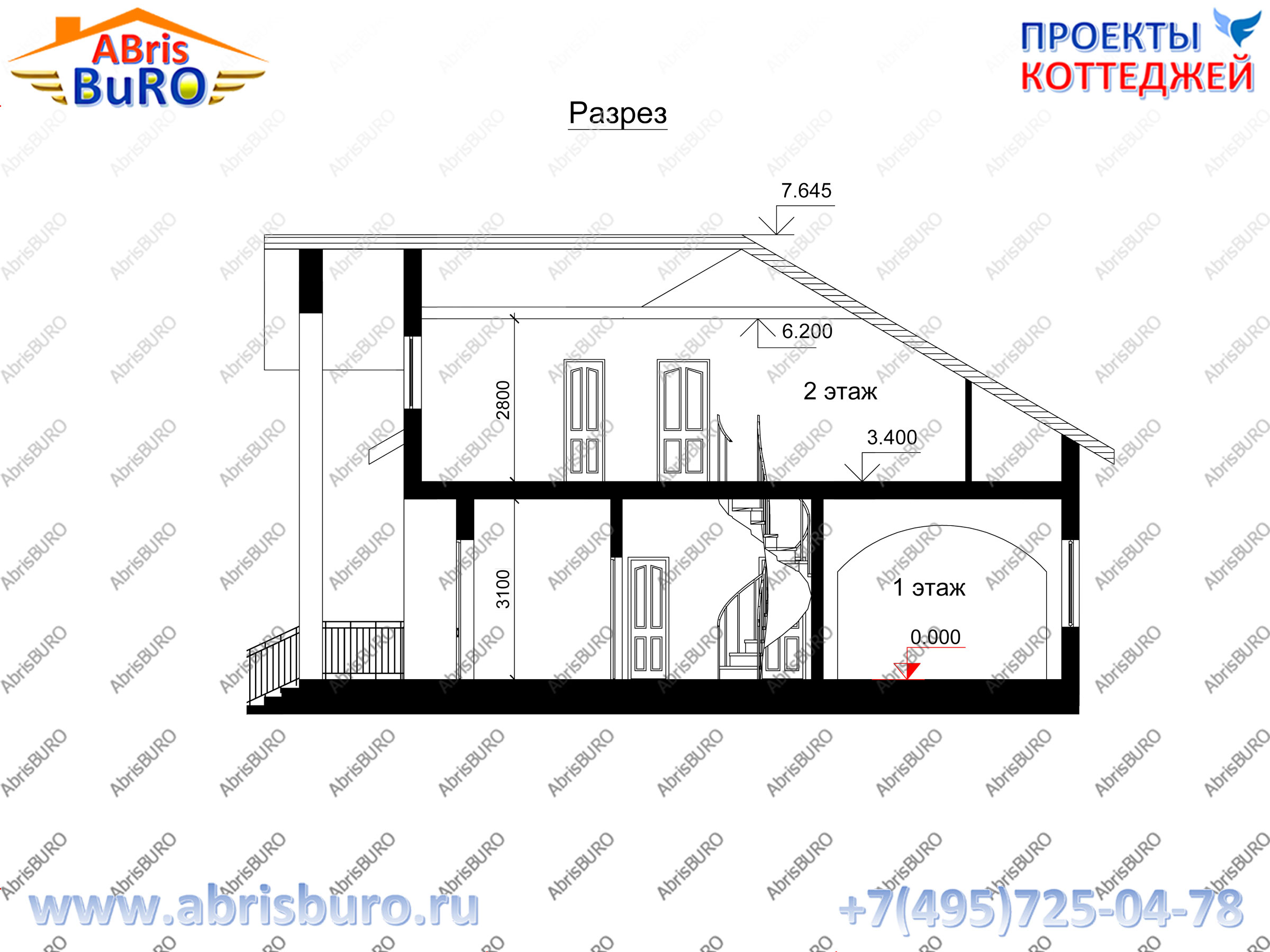
–азрез дома (Section of the house)
ќсновные характеристики коттеджа
| Ќј»ћ≈Ќќ¬јЌ»≈ | ’ј–ј “≈–»—“» ј |
|---|---|
| ќбща€ площадь | 217,1 м2 |
| √абариты коттеджа | 13,044 х 14,6 м |
| ¬ысота 1-го этажа (в чистоте) | 3,1 м |
| ¬ысота 2-го этажа (в чистоте) | 2,8 м |
| ¬ысота дома в коньке | 7,645 м |
| ‘ундамент | монолитный ж.б. плитный или ленточный или свайно-ростверковый |
| —тены несущие | кирпичные, газобетонные (газосиликатные), керамические блоки (тепла€ керамика), керамзитобетонные, каркасные или брусовые дерев€нные |
| ѕерекрыти€ | монолитные ж.б., сборные или дерев€нные |
| ровл€ | металлочерепица или гибка€ (м€гка€) кровл€ |
| ¬озможность внесени€ изменений в проект | ƒа, любые изменени€ |
| —остав проекта | ј– (архитектурные решени€), – (конструктивные решени€), »– (инженерные решени€) |
| —тоимость проекта | —мотри ѕ–ј…—-Ћ»—“ |
|
|
K2136-233 ѕроект коттеджа с третьим мансардным этажом под биль€рдную комнату с двухскатной крышей и пристроенным хозблоком |
ƒневник |
K2136-233 ѕроект дома с биль€рдной и хозблоком
√лавный фасад дома
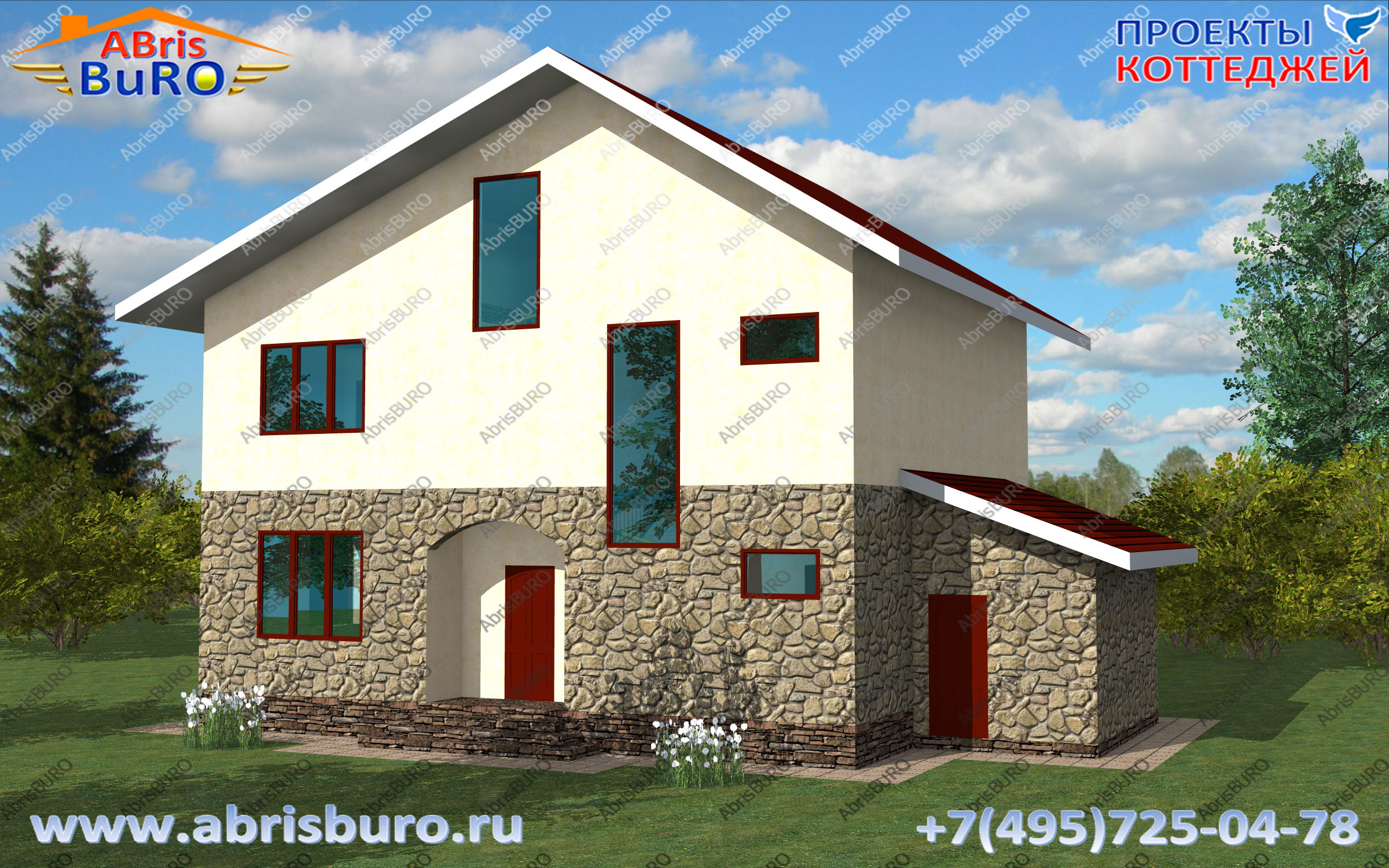
K2136-233 ѕроект коттеджа с третьим мансардным этажом под биль€рдную комнату с двухскатной крышей и пристроенным хозблоком общей площадью 232,7 м2 и габаритными размерами 14,25 х 9,7 м. јвтор проекта архитектурное бюро ABRISBURO.
ѕлан 1-го этажа коттеджа
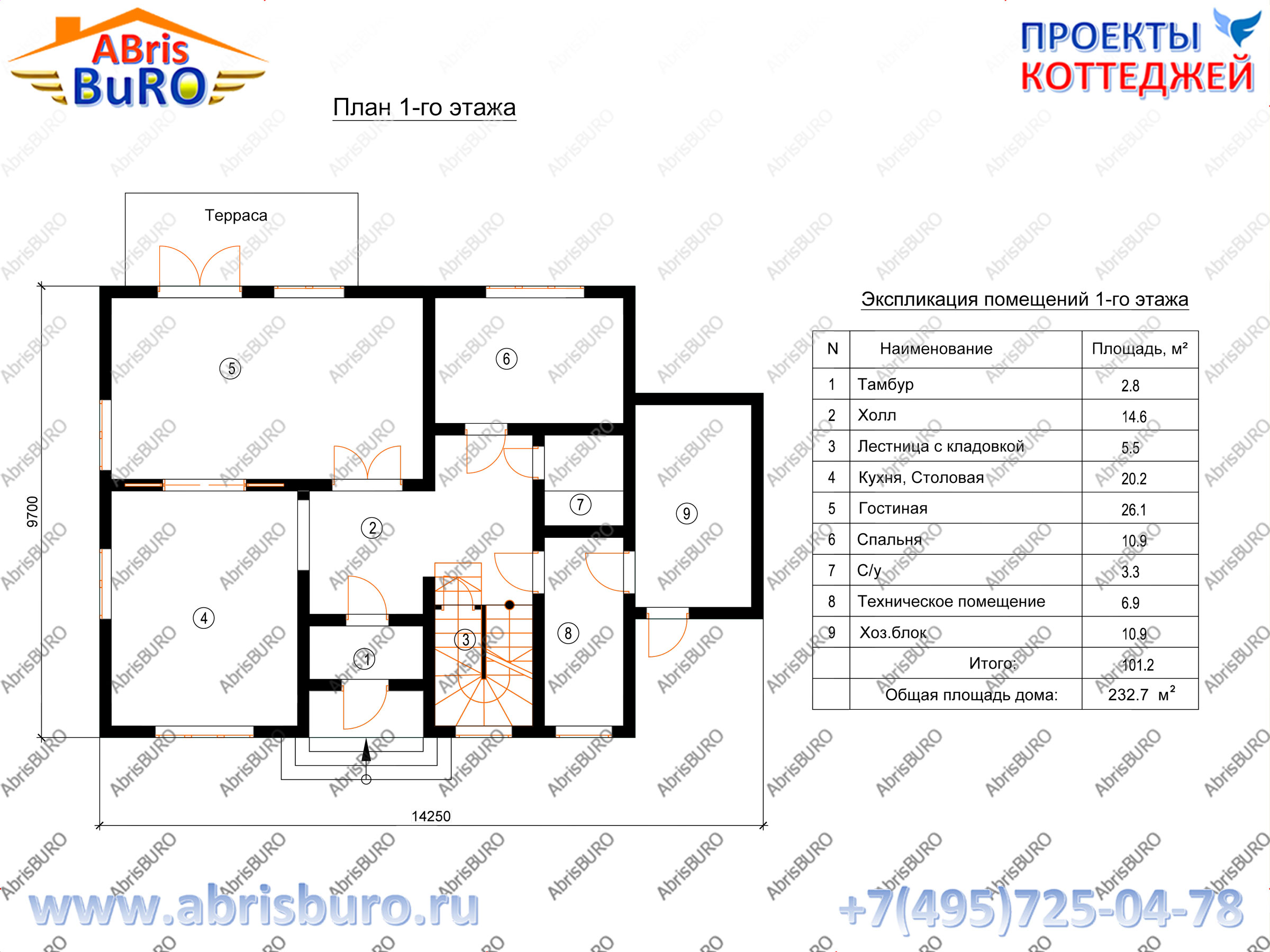
ѕлан первого этаж (Plan of the first floor of the house)
ѕлан 2-го этажа коттеджа
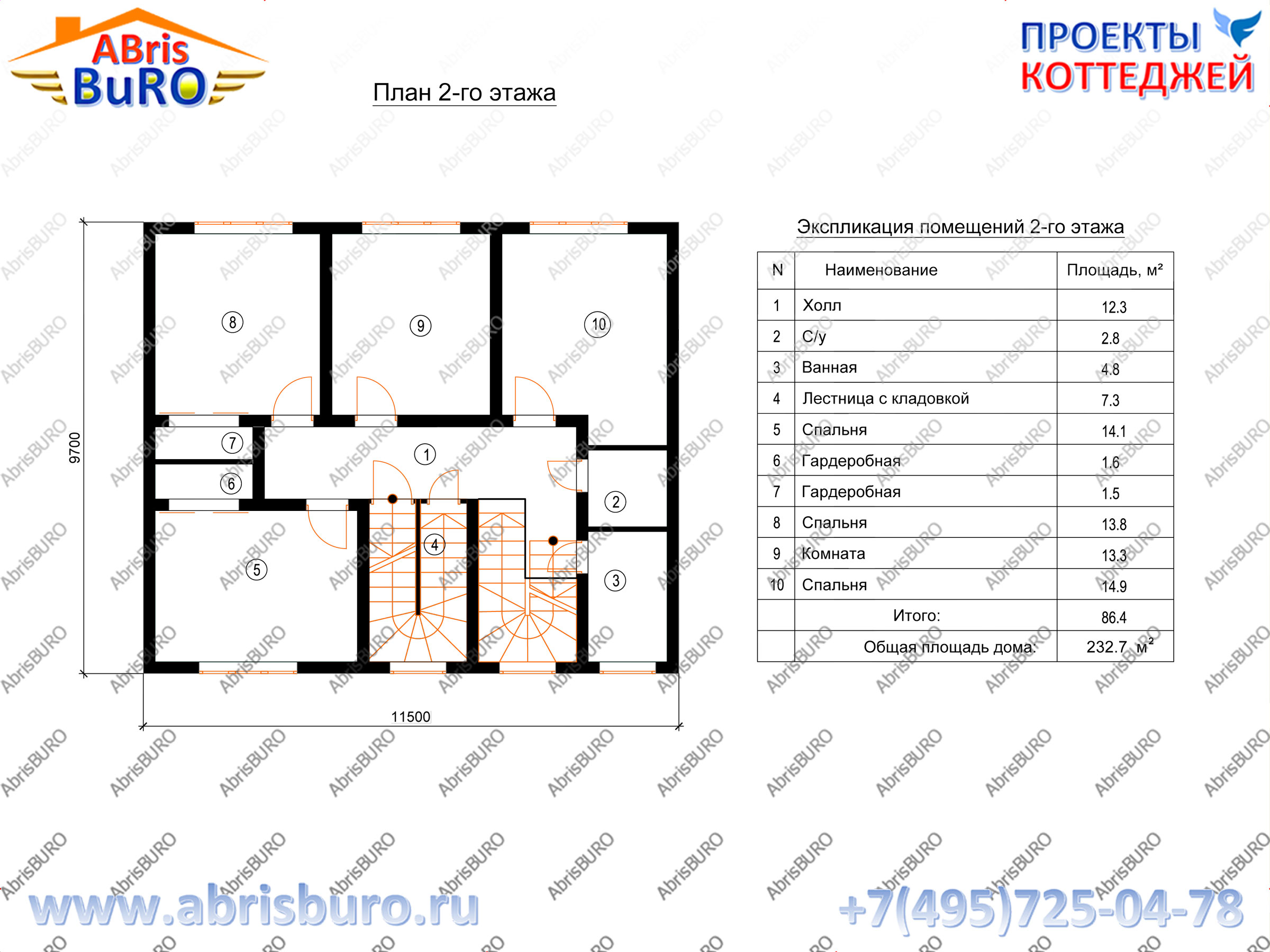
ѕлан второго этажа (Plan of the second floor of the house)
ѕлан 3-го (мансардного) этажа коттеджа
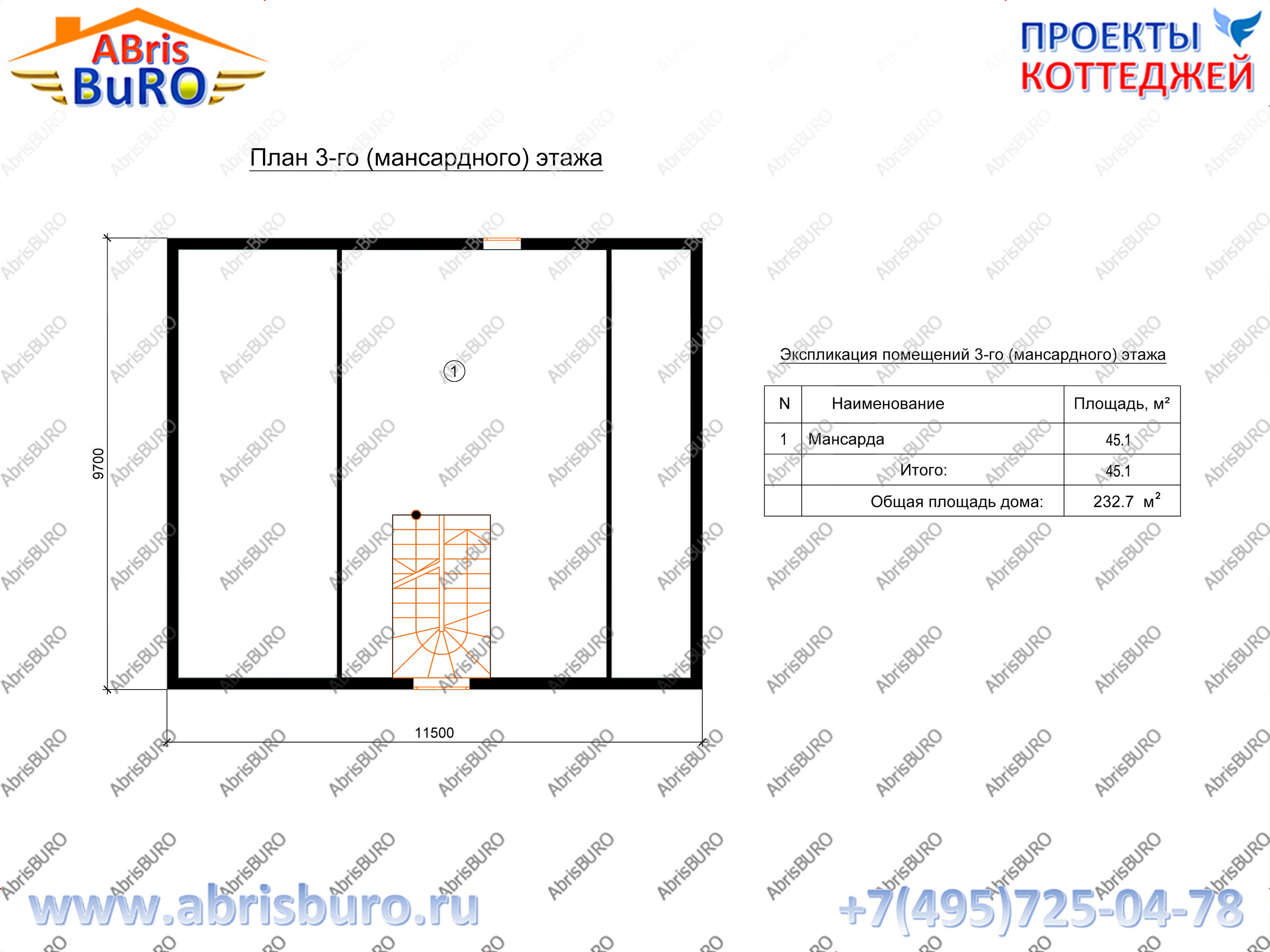
ѕлан 3-го (мансардного) этажа коттеджа
‘асады коттеджа
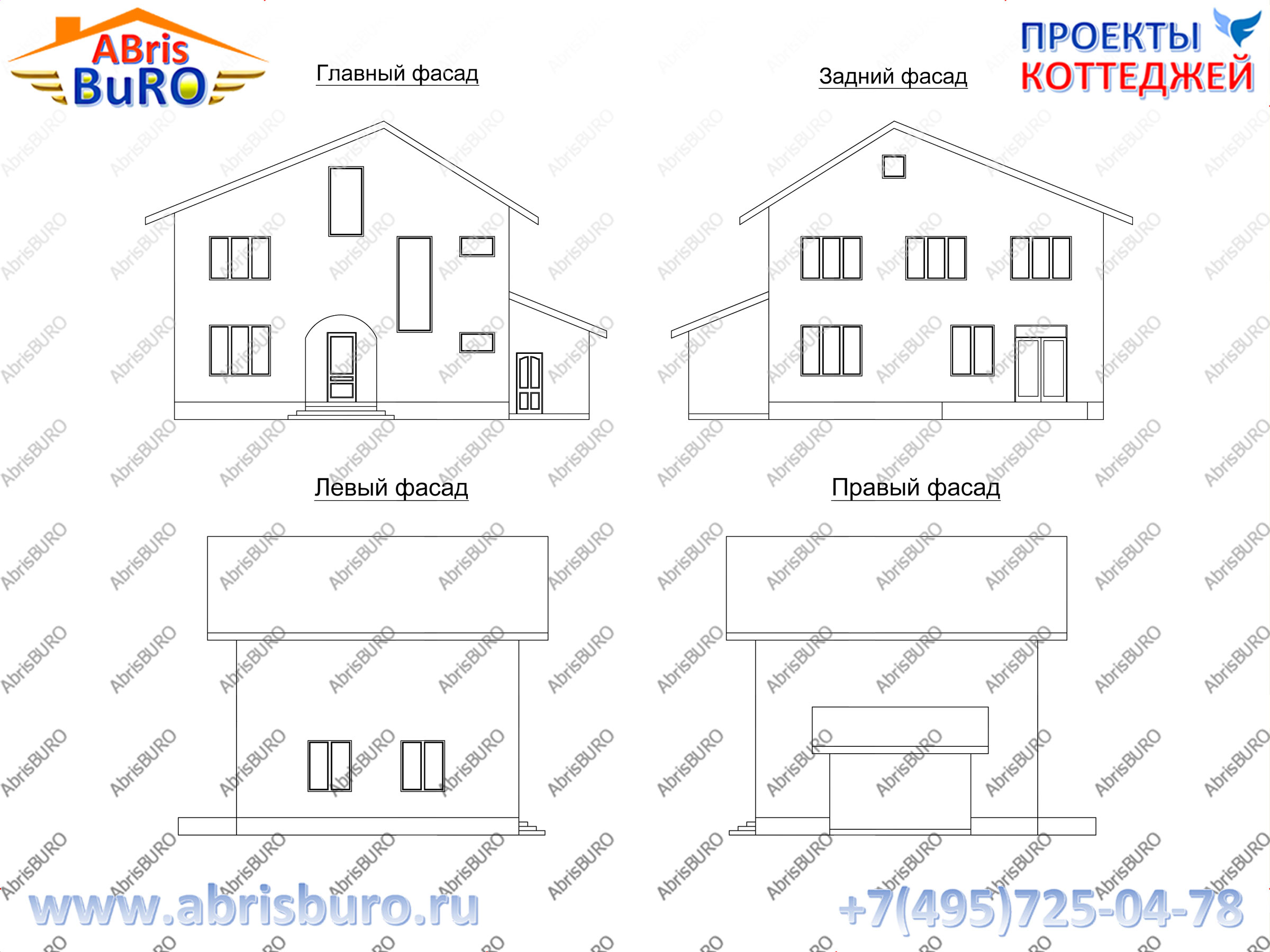
‘асады дома 2d (Facades of the house)
–азрез коттеджа
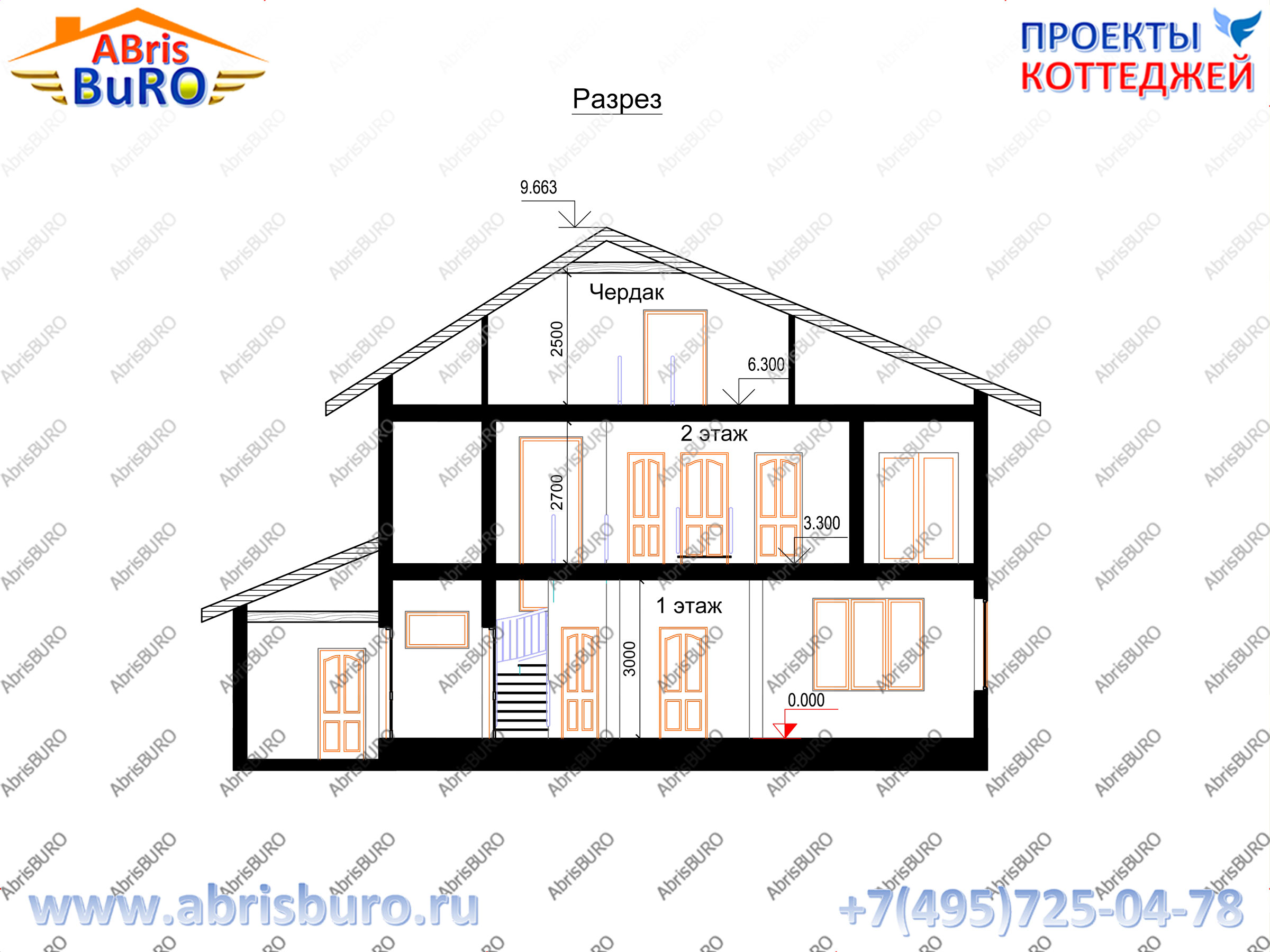
–азрез дома (Section of the house)
ќсновные характеристики коттеджа
| Ќј»ћ≈Ќќ¬јЌ»≈ | ’ј–ј “≈–»—“» ј |
|---|---|
| ќбща€ площадь | 232,7 м2 |
| √абариты коттеджа | 14,25 х 9,7 м |
| ¬ысота 1-го этажа (в чистоте) | 3,0 м |
| ¬ысота 2-го этажа (в чистоте) | 2,7 м |
| ¬ысота 3-го этажа (в чистоте) | 2,5 м |
| ¬ысота дома в коньке | 9,663 м |
| оличество спален | 5 шт. |
| ‘ундамент | монолитный ж.б. плитный или ленточный или свайно-ростверковый |
| —тены несущие | кирпичные, газобетонные (газосиликатные), керамические блоки (тепла€ керамика), керамзитобетонные, каркасные или брусовые дерев€нные |
| ѕерекрыти€ | монолитные ж.б., сборные или дерев€нные |
| ровл€ | металлочерепица или гибка€ (м€гка€) кровл€ |
| ¬озможность внесени€ изменений в проект | ƒа, любые изменени€ |
| —остав проекта | ј– (архитектурные решени€), – (конструктивные решени€), »– (инженерные решени€) |
| —тоимость проекта | —мотри ѕ–ј…—-Ћ»—“ |
|
|
ѕроекты больших домов и коттеджей |
ƒневник |
ѕроекты больших домов и коттеджей
ѕроекты больших домов и коттеджей. “акие проекты позвол€ют реализовать все задумки будущего владельца загородной недвижимости, скомпоновать любую планировку дома, котора€ удовлетворит самые изысканные пожелани€. ѕроектирование гигантских домов, огромных коттеджей, величественных особн€ков, исполинских вилл, громадных усадьб, колоссальных родовых поместий в архитектурном бюро AbrisBURO. Ћюбой готовый архитектурно-строительный проект можно откорректировать с учетом ваших пожеланий и адаптировать под конкретные услови€ строительства.
K2561-287 ѕроект коттеджа с домашним кинотеатром
K2561-287 ѕроект двухэтажного коттеджа с террасой, четырьм€ спальн€ми, домашним кинотеатром или игровой комнатой и кабинетом-библиотекой общей площадью 287 м2.
ѕќƒ–ќЅЌ≈≈
K2563-257 ѕроект двухэтажного коттеджа с балконом
K2563-257 ѕроект двухэтажного коттеджа в классическом стиле с террасой и балконом общей площадью 257,3 м2 и габаритными размерами 12,2 х 15,2 м (без учета террасы и балкона).
ѕќƒ–ќЅЌ≈≈
K2566-282 ѕроект двухэтажного дома в современном стиле
K2566-282 ѕроект двухэтажного загородного дома в современном стиле с крытой верандой общей площадью 281,7 м2 и габаритными размерами 17,4 х 17,2 м.
ѕќƒ–ќЅЌ≈≈
K2567-287 ѕроект двухэтажного дома в классическом стиле
K2567-287 ѕроект двухэтажного загородного дома в классическом стиле с балконом, колоннами, четырьм€ спальн€ми, кабинетом и холлом-биль€рдной общей площадью 287,5 м2 и габаритными размерами 17,5 х 13,0 м.
ѕќƒ–ќЅЌ≈≈
K3051-441 ѕроект современного дома с гаражом и террасой
K3051-441 ѕроект современного дома с гаражом и террасой выполнен в современном стиле. ќтличительна€ особенность дома - больша€ площадь остеклени€. —уть принципов современной архитектуры жиль€ – создание функциональной, комфортной и стильной среды дл€ жизни человека, без лишних архитектурных элементов и предметов интерьера. Ќа этих принципах начала XX века и базируютс€ основные современные направлени€: «минимализм», «эко-стиль», «био-тек», «хай-тек»
ѕќƒ–ќЅЌ≈≈
K3055-831 ѕроект двухэтажного дома с эркерами
K3055-831 ѕроект двухэтажного дома с цокольным этажом, террасой, балконами полукруглыми эркерами в виде башенок и имеет общую площадь 831 кв.м.
ѕќƒ–ќЅЌ≈≈
K3066-360 ѕроект большого загородного дома с террасами
K3066-360 √отовый проект большого 2-х этажного загородного дома с подвалом, двум€ террасами, эркерами балконом общей площадью 359,3 м2 и габаритными размерами 16,8 х 18,7 м.
ѕќƒ–ќЅЌ≈≈
K3076-344 ѕроект загородного дома с гаражом и балконом
K3076-344 ѕроект большого гармоничного двухэтажного загородного дома с гаражом и балконом в классическом стиле общей площадью 344,4 м2 и габаритными размерами 24,0 х 13,0 м.
ѕќƒ–ќЅЌ≈≈
K3080-622 ѕроект дома с подвалом, мансардой и гаражом
K3080-622 ѕроект дома с террасой, 2-м€ балконами, эркером сзади дома, гаражом на две иашины, подвалом и третьим мансардным этажом общей площадью 622,2 м2 и габаритными размерами 17,95 х 16,5 м.
ѕќƒ–ќЅЌ≈≈
K3084-423 ѕроект дома с гаражом, подвалом и мансардой
K3084-423 ѕроект дома с подвалом, винным погребом и последним мансардным этажом, застекленной верандой, двум€ балконами и пристроенным гаражом на две машины из кирпича общей площадью 423,1 м2 и габаритными размерами 18,55 х 17,7 метров с трем€ спальн€ми от архитектурно-строительной фирмы јбрисЅё–ќ-проекты коттеджей
ѕќƒ–ќЅЌ≈≈
K3089-349 ѕроект современного дома с гаражом
K3089-349 ѕроект большого современного дома с верандой, балконом и гаражом на две машины общей площадью 348,78 м2 и габаритными размерами 17,5 х 19,9 метров. јвтор проекта архитектурное бюро јЅ–»—Ѕё–ќ.
ѕќƒ–ќЅЌ≈≈
K3090-386 ѕроект дома с зимним садом и гаражом
K3090-386 ѕроект 2-х этажного дома с зимним садом, террасой, балконом, большой главной лестницей с панорамным окном и гаражом на две машины общей площадью 386,24 м2 и габаритными размерами 24,8 х 16,0 метров. јвтор проекта архитектурное бюро AbrisBURO-проекты коттеджей.
ѕќƒ–ќЅЌ≈≈
|
|
K2134-208 ѕроект мансардного коттеджа с террасой, балконом и свободной планировкой |
ƒневник |
K2134-208 ѕроект коттеджа со свободной планировкой
√лавный фасад дома
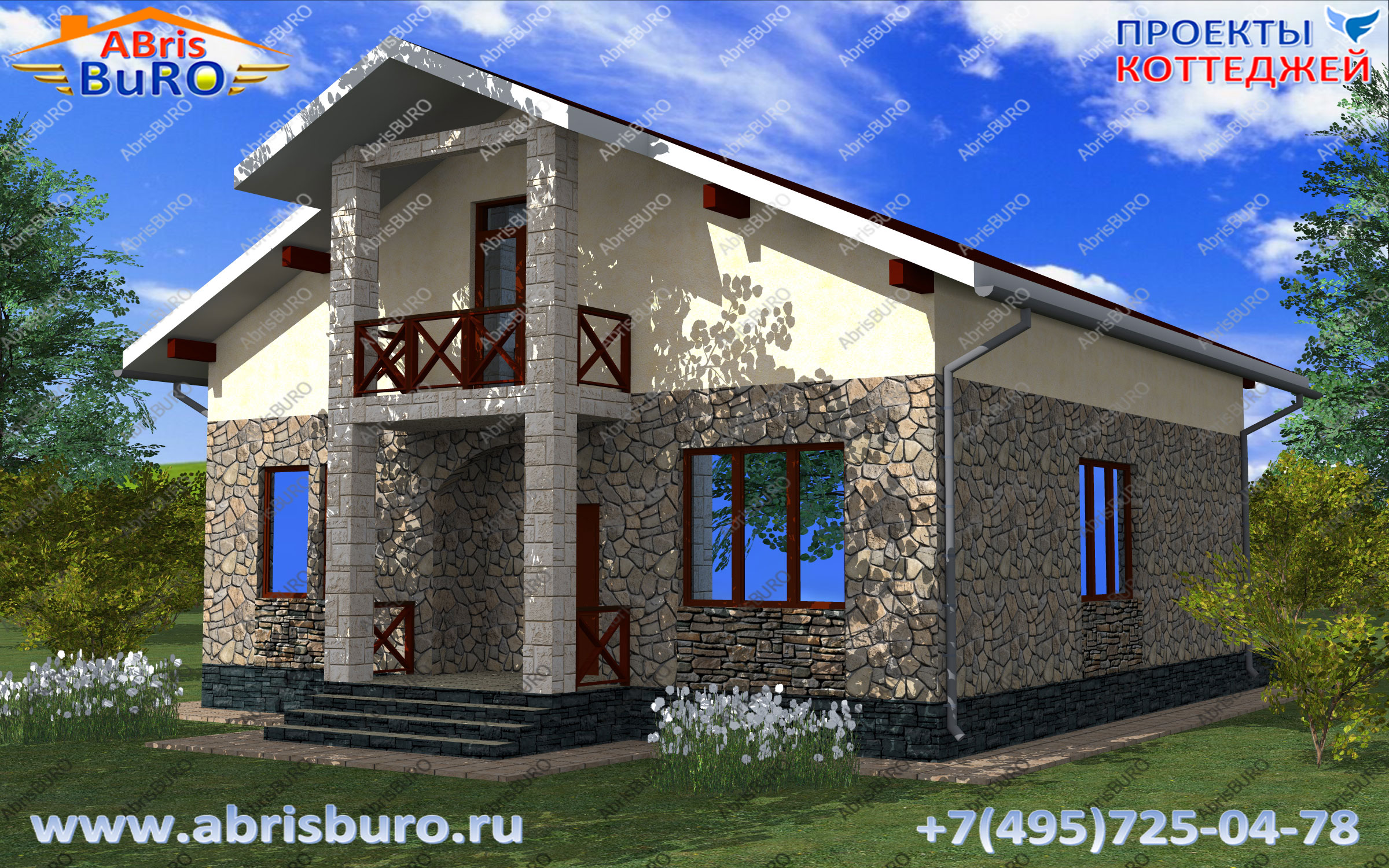
K2134-208 ѕроект мансардного коттеджа с террасой, балконом и свободной планировкой из газобетонных блоков общей площадью 208,12 м2 и габаритными размерами 11,0 х 11,0 м. јвтор проекта архитектурна€ фирма ABRISBURO-проект коттеджей.
ѕлан 1-го этажа коттеджа
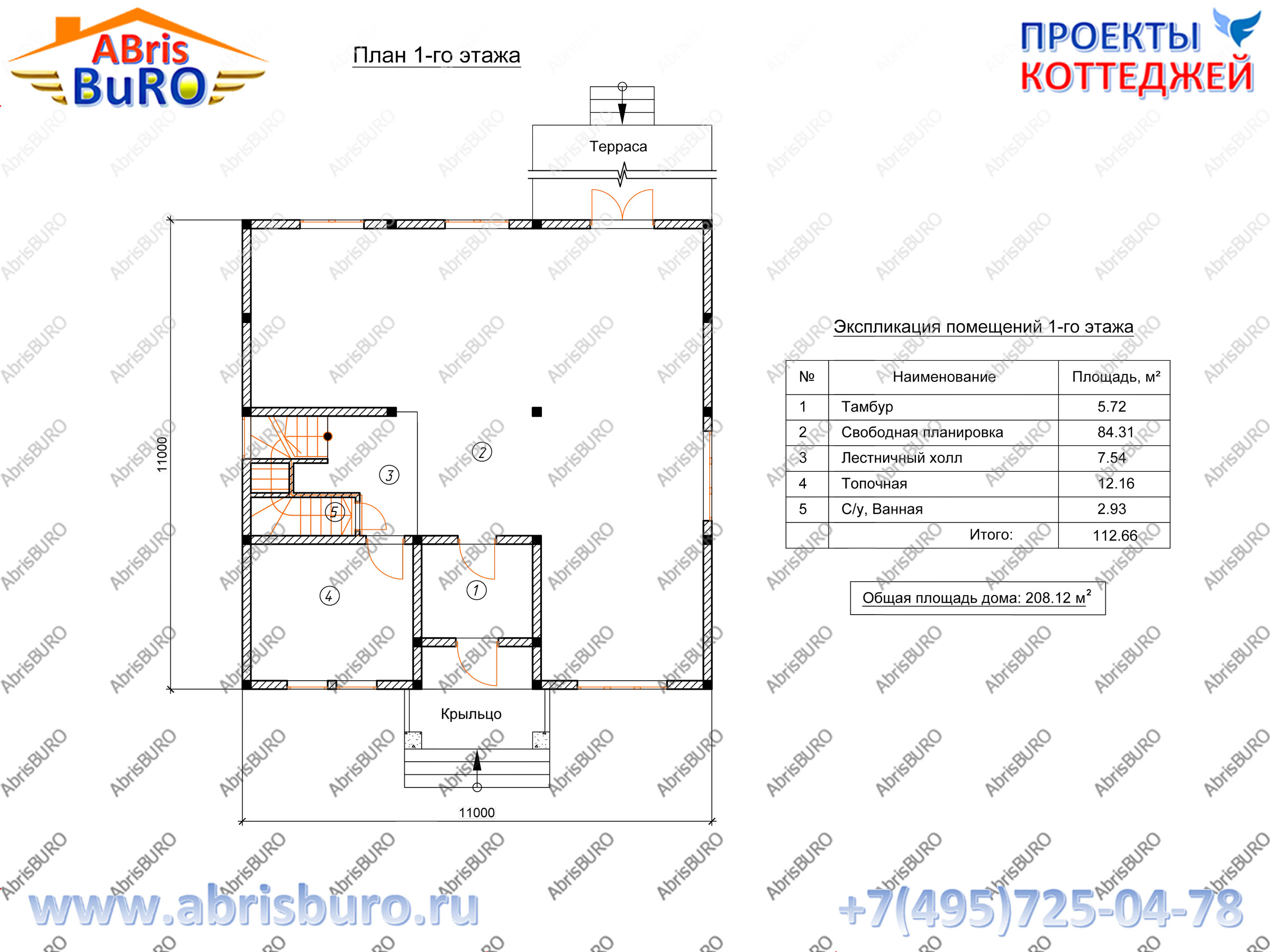
ѕлан первого этаж (Plan of the first floor of the house)
ѕлан 2-го этажа коттеджа
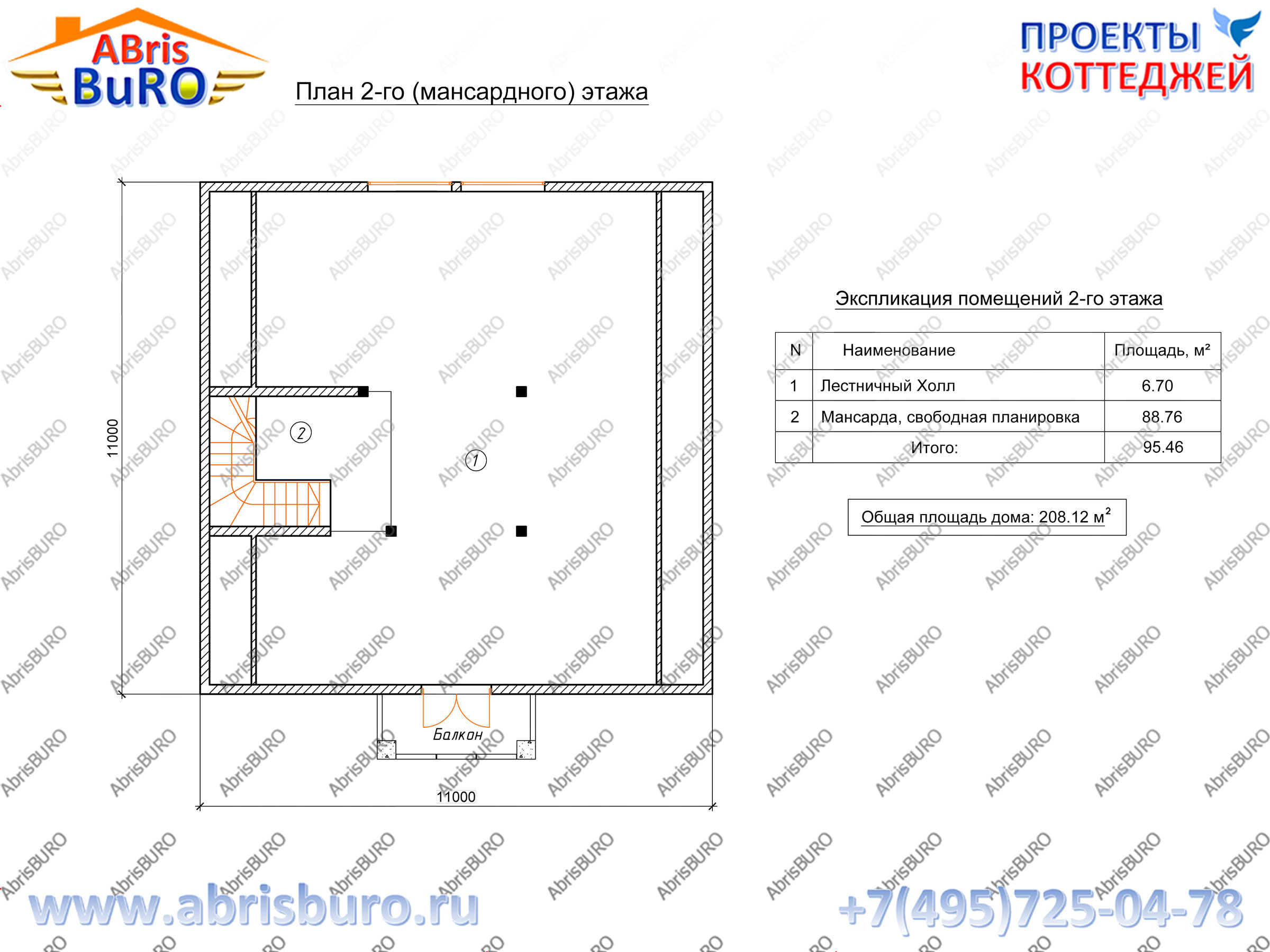
ѕлан второго этажа (Plan of the second floor of the house)
‘асады коттеджа
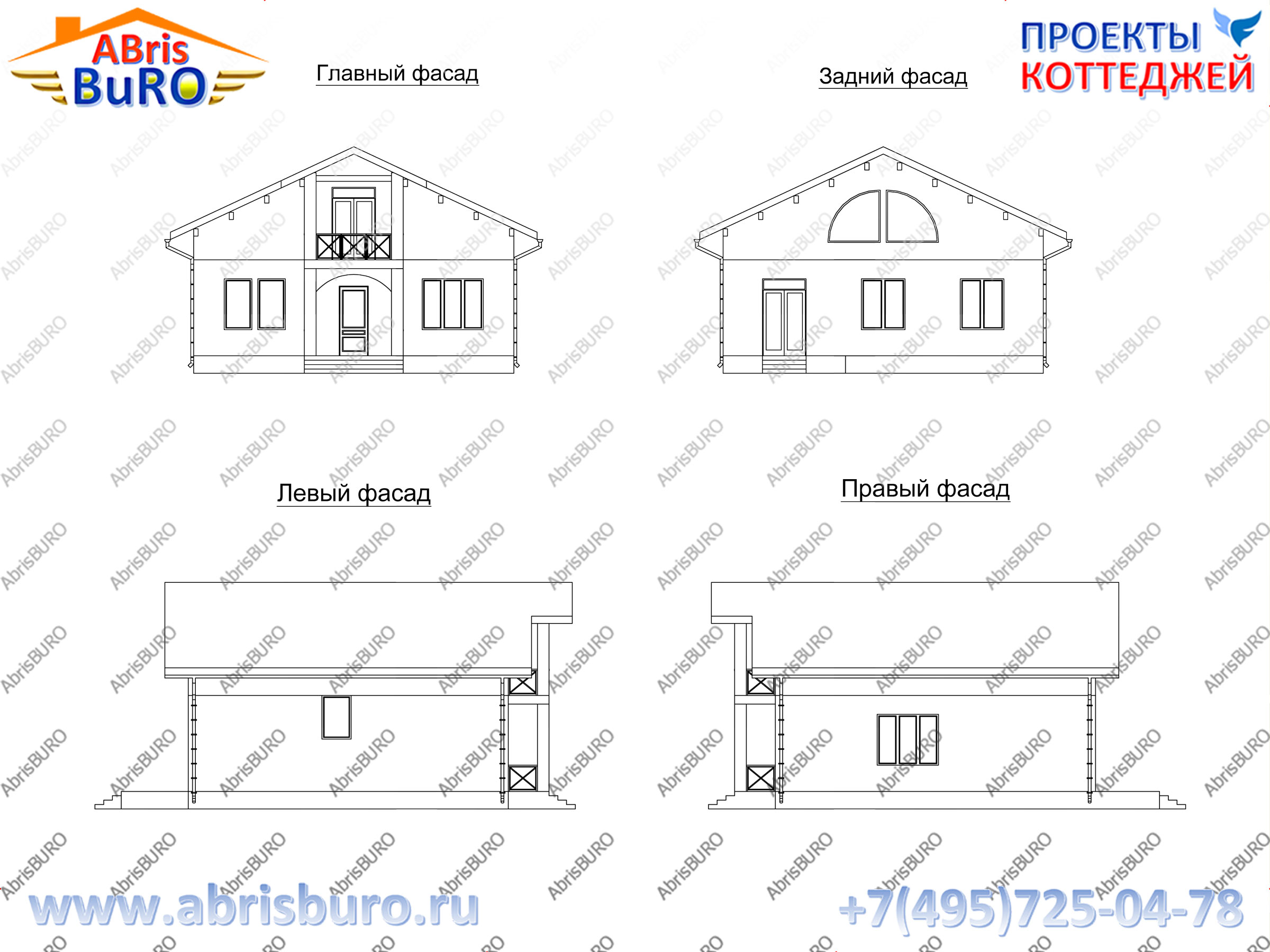
‘асады дома 2d (Facades of the house)
–азрез коттеджа
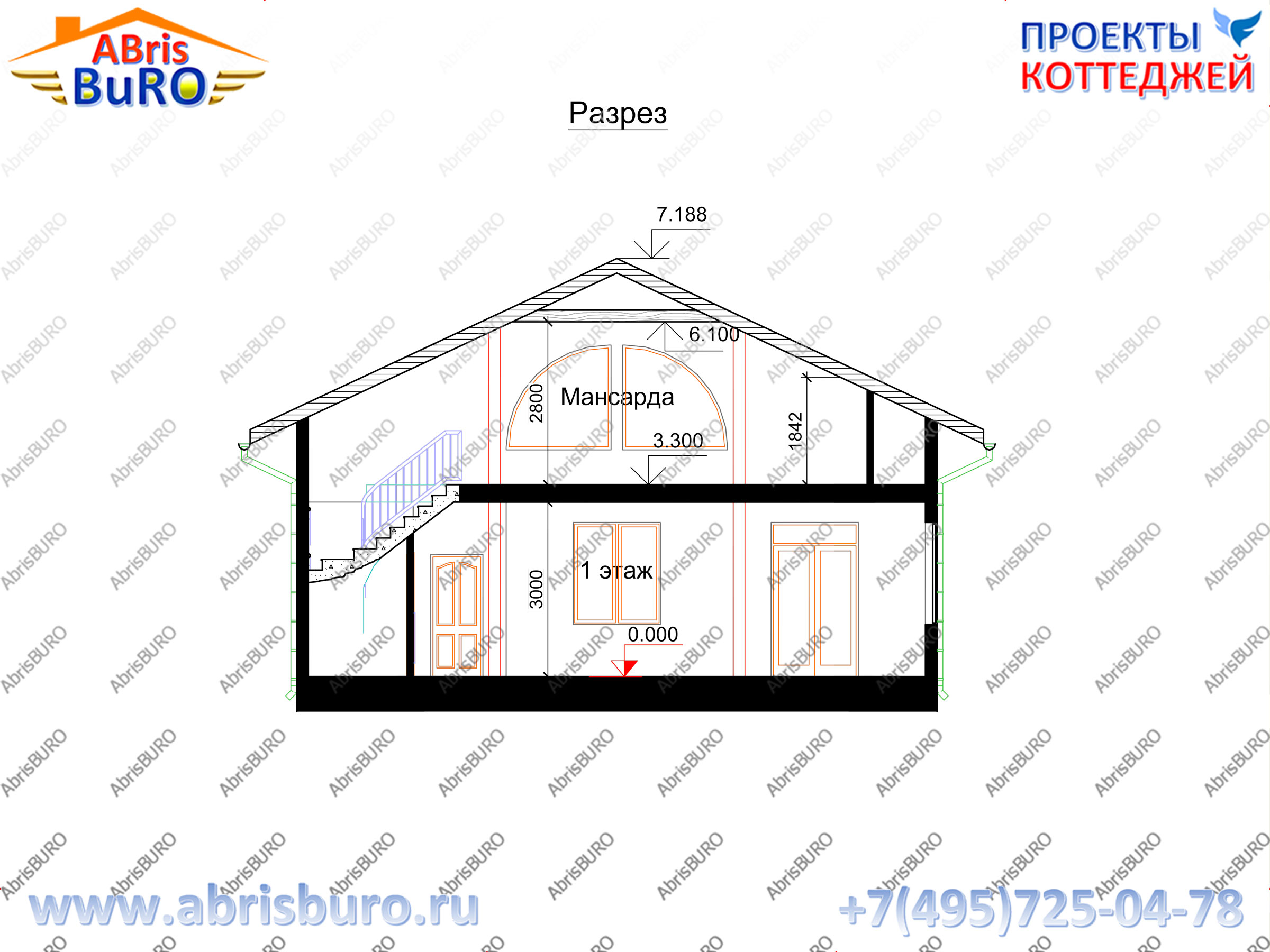
–азрез дома (Section of the house)
ќсновные характеристики коттеджа
| Ќј»ћ≈Ќќ¬јЌ»≈ | ’ј–ј “≈–»—“» ј |
|---|---|
| ќбща€ площадь | 208,12 м2 |
| √абариты коттеджа | 11,0 х 11,0 м |
| ¬ысота 1-го этажа (в чистоте) | 3,0 м |
| ¬ысота 2-го этажа (в чистоте) | 2,8 м |
| ¬ысота дома в коньке | 7,188 м |
| ‘ундамент | монолитный ж.б. плитный или ленточный или свайно-ростверковый |
| —тены несущие | кирпичные, газобетонные (газосиликатные), керамические блоки (тепла€ керамика), керамзитобетонные, каркасные или брусовые дерев€нные |
| ѕерекрыти€ | монолитные ж.б., сборные или дерев€нные |
| ровл€ | металлочерепица или гибка€ (м€гка€) кровл€ |
| ¬озможность внесени€ изменений в проект | ƒа, любые изменени€ |
| —остав проекта | ј– (архитектурные решени€), – (конструктивные решени€), »– (инженерные решени€) |
| —тоимость проекта | —мотри ѕ–ј…—-Ћ»—“ |
|
|
K2133-223 ѕроект двухэтажного загородного дома с террасой и гаражом из газобетонных блоков |
ƒневник |
K2133-223 ѕроект дома с террасой и гаражом
√лавный фасад дома
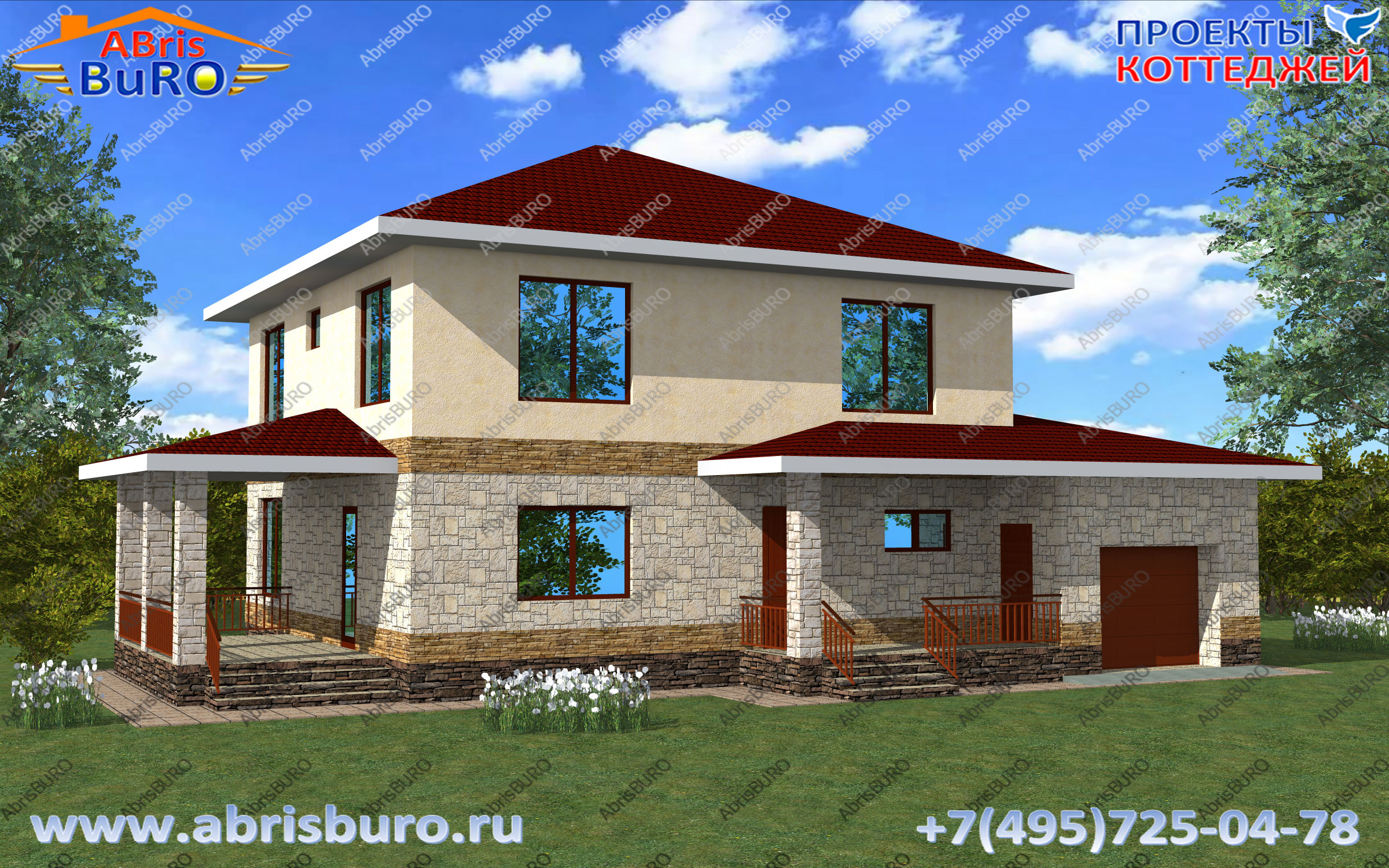
K2133-223 ѕроект двухэтажного загородного дома с террасой и гаражом из газобетонных блоков общей площадью 223,3 м2 и габаритными размерами 15,59 х 12,99 м. јвтор проекта архитектурное бюро ABRISBURO.
ѕлан 1-го этажа коттеджа
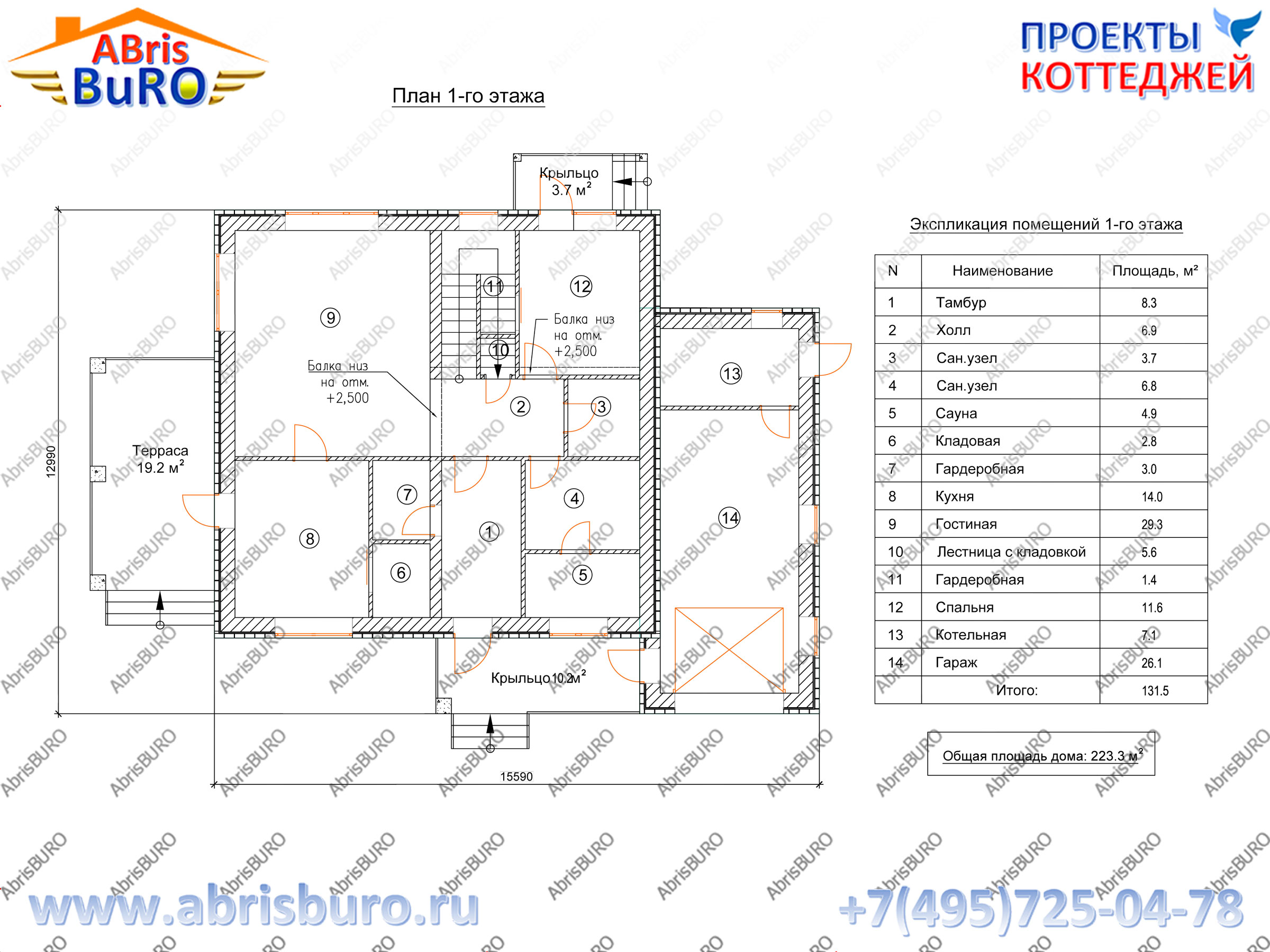
ѕлан первого этаж (Plan of the first floor of the house)
ѕлан 2-го этажа коттеджа
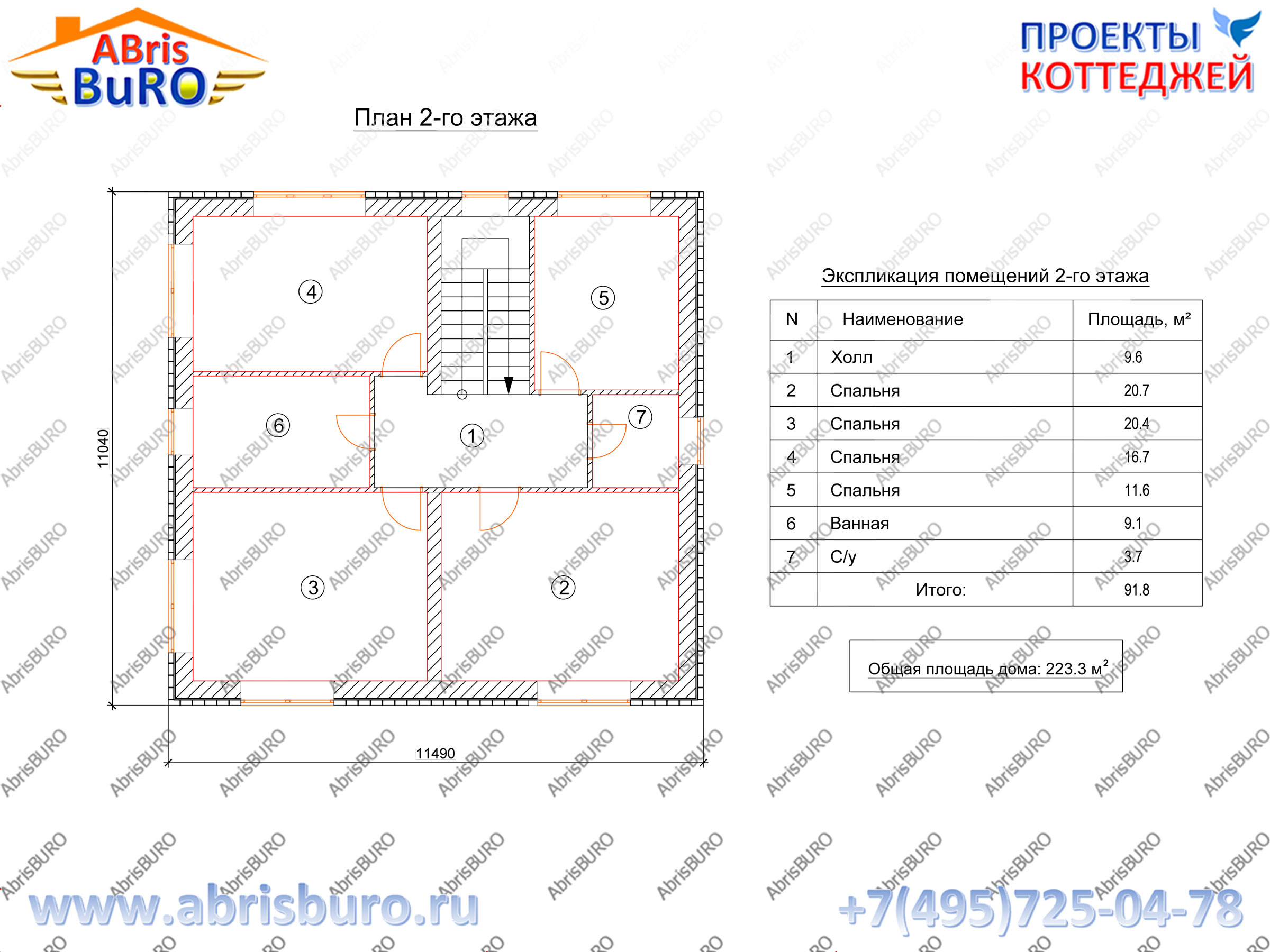
ѕлан второго этажа (Plan of the second floor of the house)
‘асады коттеджа
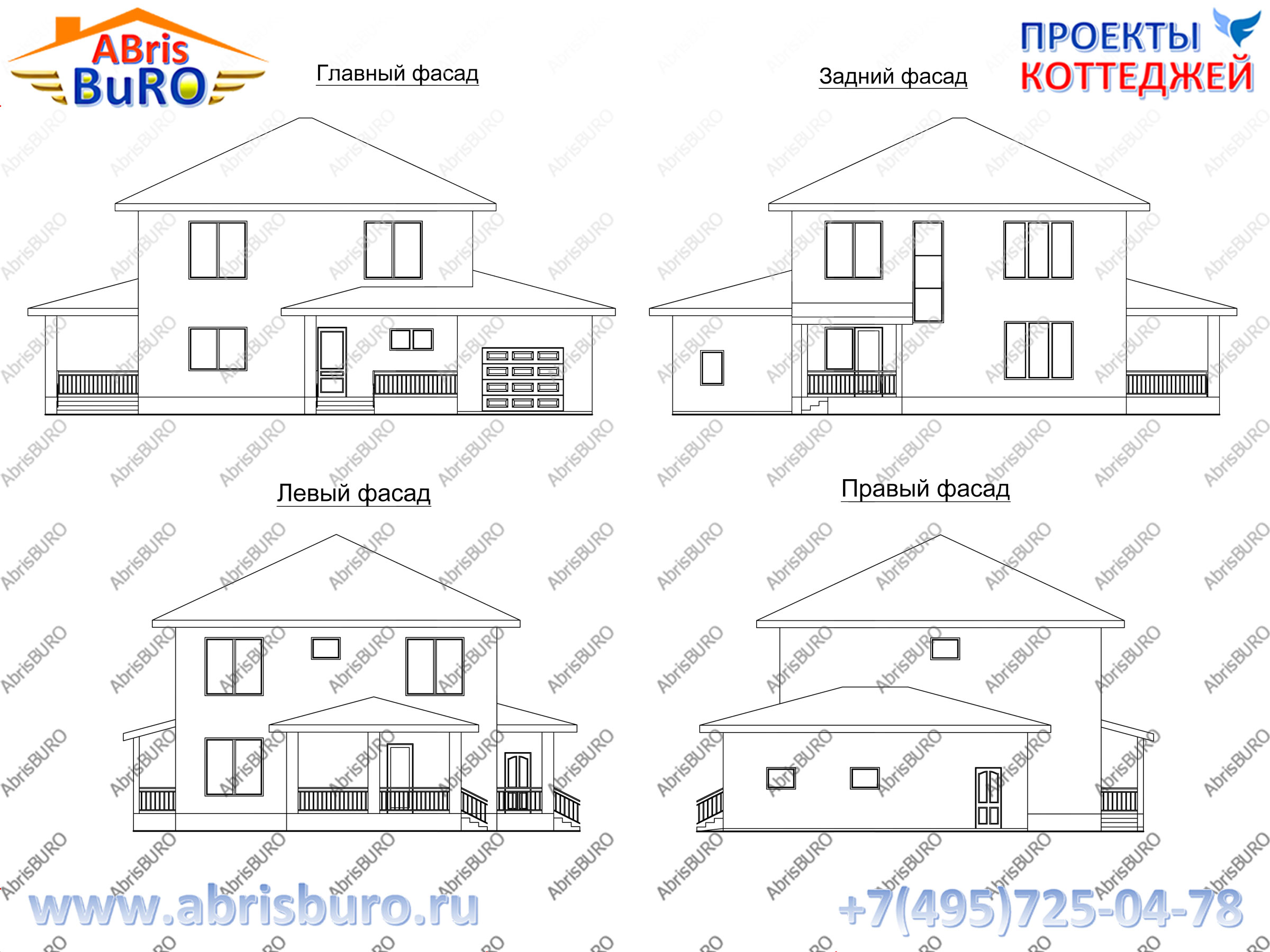
‘асады дома 2d (Facades of the house)
–азрез коттеджа
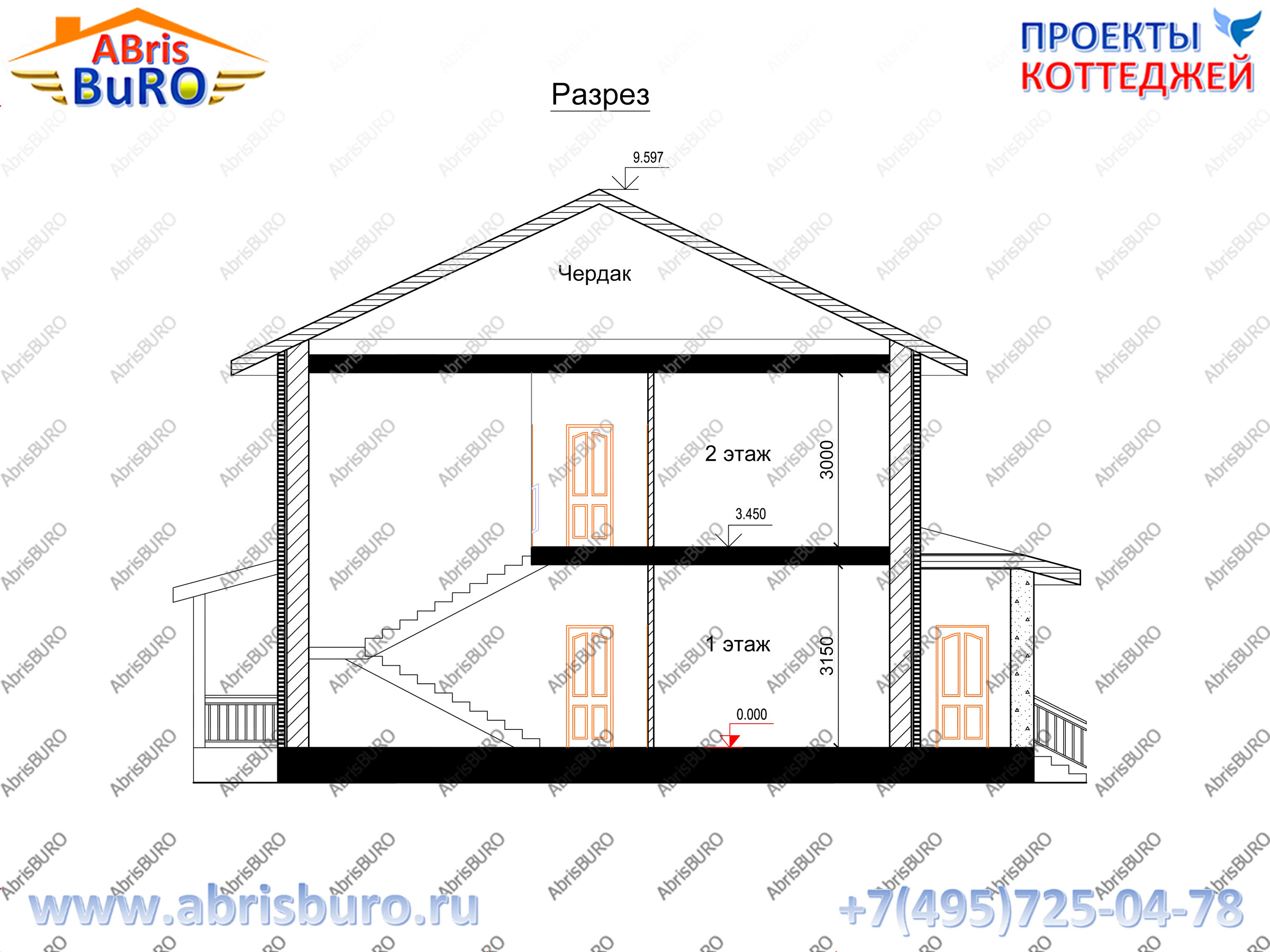
–азрез дома (Section of the house)
ќсновные характеристики коттеджа
| Ќј»ћ≈Ќќ¬јЌ»≈ | ’ј–ј “≈–»—“» ј |
|---|---|
| ќбща€ площадь | 223,3 м2 |
| √абариты коттеджа | 15,59 х 12,99 м |
| ¬ысота 1-го этажа (в чистоте) | 3,15 м |
| ¬ысота 2-го этажа (в чистоте) | 3,0 м |
| ¬ысота дома в коньке | 9,597 м |
| ‘ундамент | монолитный ж.б. плитный или ленточный или свайно-ростверковый |
| —тены несущие | кирпичные, газобетонные (газосиликатные), керамические блоки (тепла€ керамика), керамзитобетонные, каркасные или брусовые дерев€нные |
| ѕерекрыти€ | монолитные ж.б., сборные или дерев€нные |
| ровл€ | металлочерепица или гибка€ (м€гка€) кровл€ |
| ¬озможность внесени€ изменений в проект | ƒа, любые изменени€ |
| —остав проекта | ј– (архитектурные решени€), – (конструктивные решени€), »– (инженерные решени€) |
| —тоимость проекта | —мотри ѕ–ј…—-Ћ»—“ |
|
|







