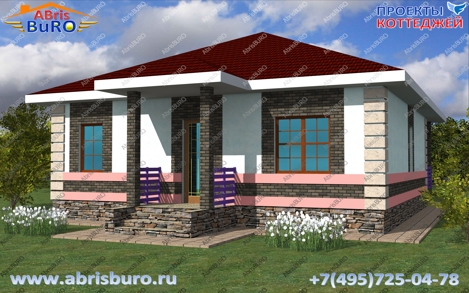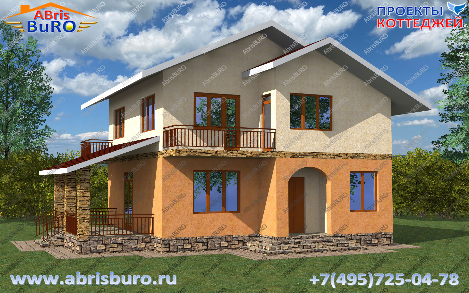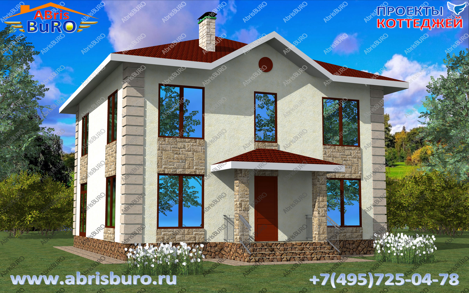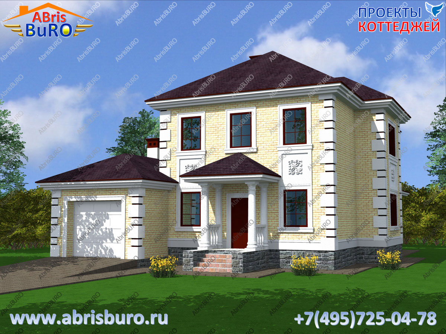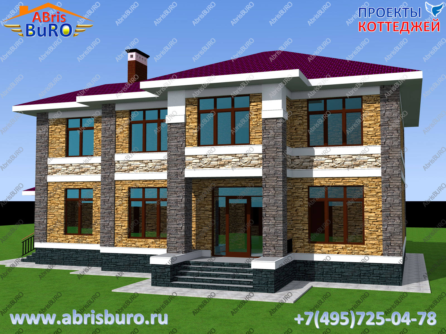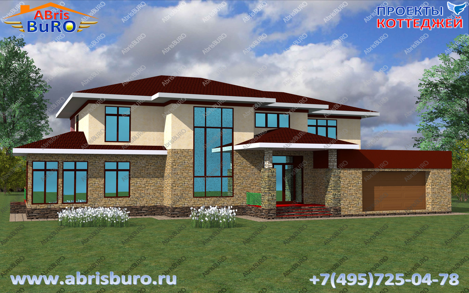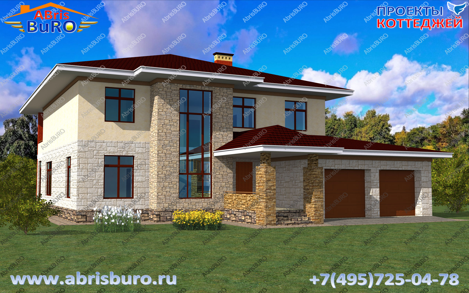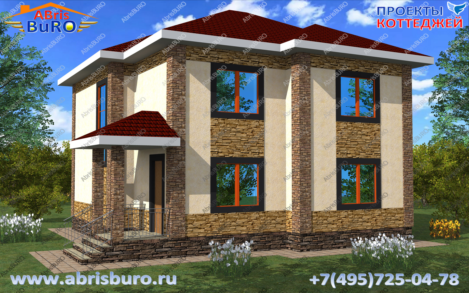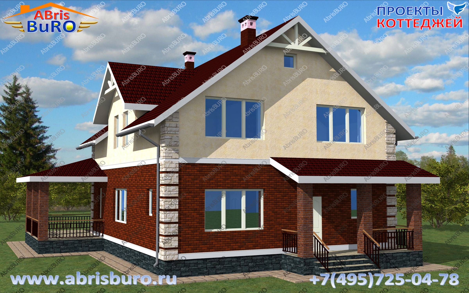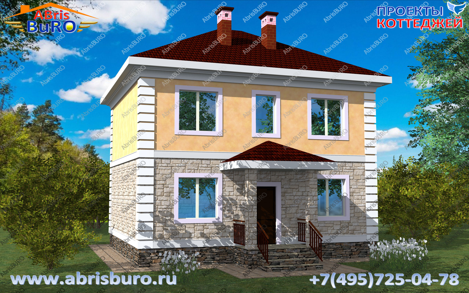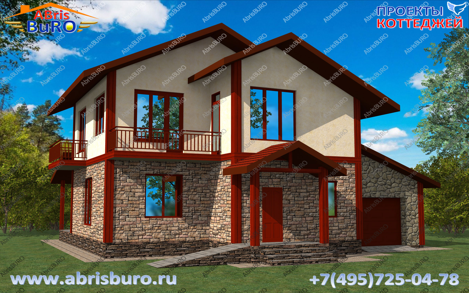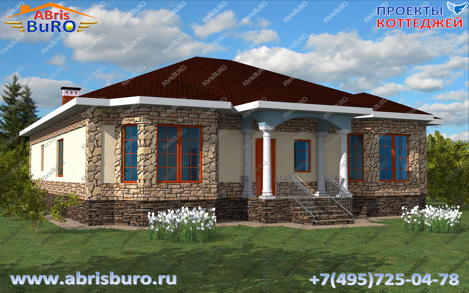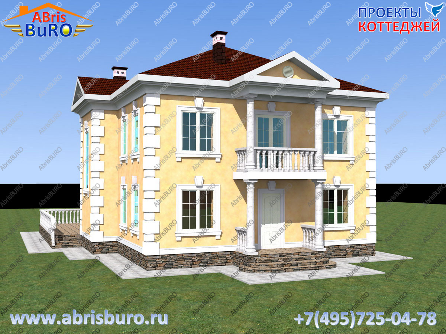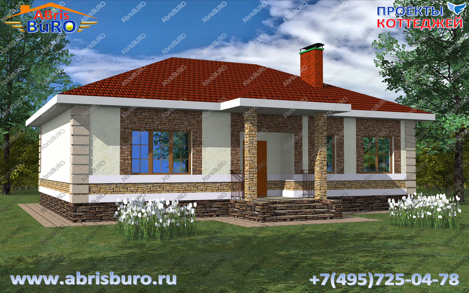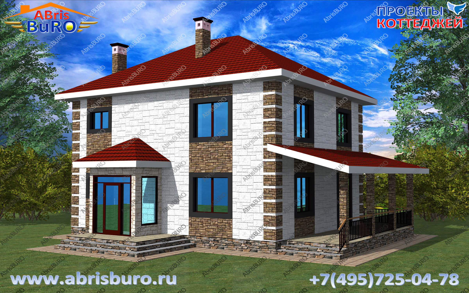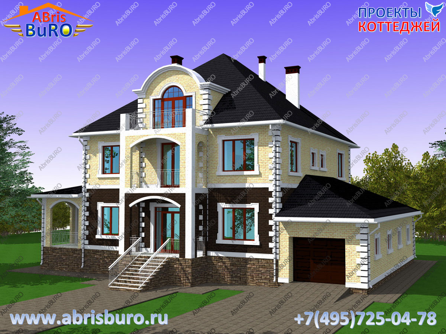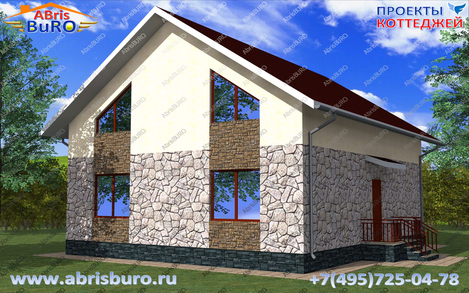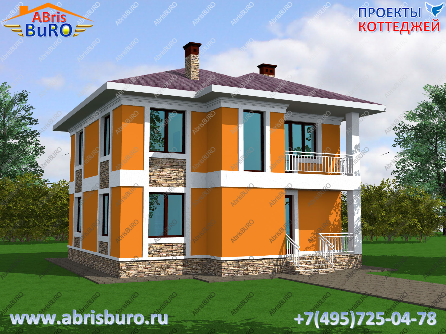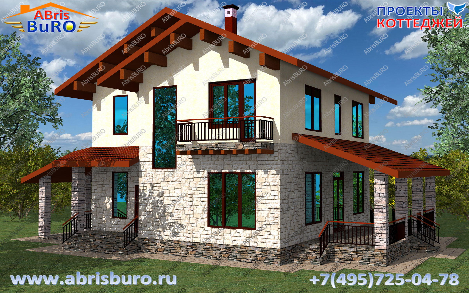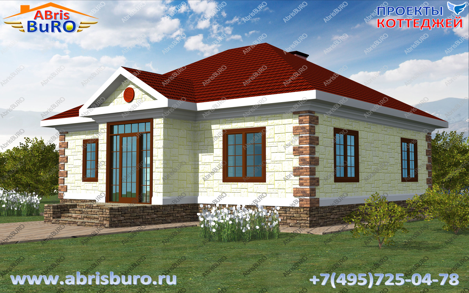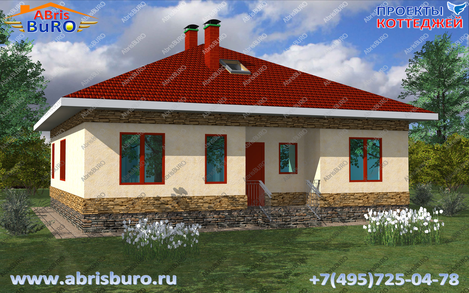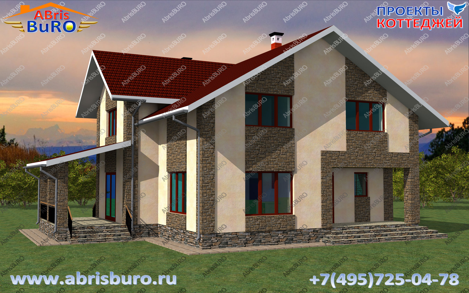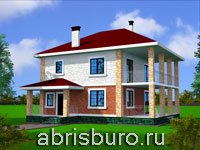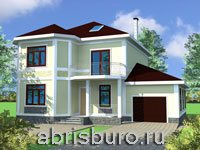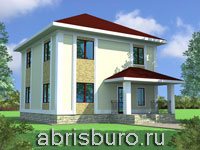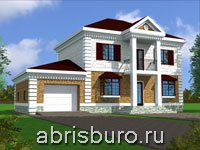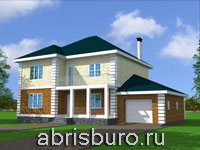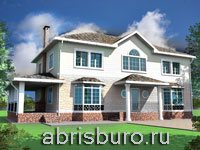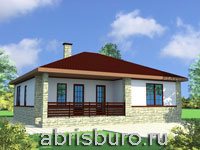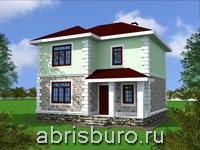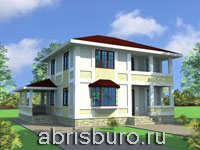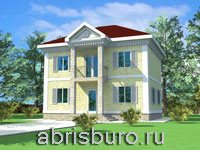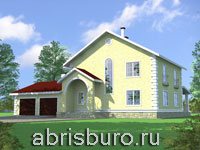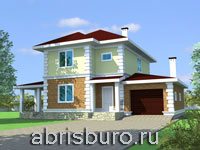«аписи с меткой архитектурное бюро abrisburo
(и еще 13 запис€м на сайте сопоставлена така€ метка)
ƒругие метки пользовател€ ↓
2 этажа 4 спальни abrisburo абрисбюро архитектура архитектурна€ фирма архитектурное проектирование архитектурные решени€ архитектурный проект балкон бан€ веранда вилла газобетон газобетонные (газосиликатные) газобетонные блоки гараж готовые проекты готовый готовый проект дача двухскатна€ двухэтажный дом загородный загородный дом камин квадратные метры керамзитобетонные блоки керамические блоки (тепла€ керамика) кирпич кирпичные конструкторское проектирование котедж коттедж крыльцо купить проект мансарда новый особн€к пенобетонные блоки пеноблоки план планировка плоска€ кровл€ построить построить дом проект проект дома проект коттеджа проектирование проектирование домов проектирование домов и коттеджей проектирование коттеджей проекты проекты домов проекты домов и коттеджей проекты коттеджей проэкт сауна строительство строительство домов строительство коттеджей тепла€ керамика теплоблоки терраса чертеж дома
ѕроекты красивых домов и удачных коттеджей архитектурно-строительной фирмы ЂAbrisBURO - проекты коттеджейї. |
ƒневник |
ѕроекты домов и коттеджей ABRISBURO
ѕроекты красивых домов и удачных коттеджей архитектурно-строительной фирмы «AbrisBURO - проекты коттеджей». Ѕольшой каталог домов с планами, фасадами, 3d картинками и видео фото материалами. Ќа страницах нашего сайта «јЅ–»—Ѕё–ќ - проекты домов и коттеджей» вы найдете широчайший выбор удобных, стильных и комфортабельных домов, удобных, удачных и уютных коттеджей, красивых вилл, шикарных особн€ков, проекты поместий и усадьб, домов на две семьи - дуплексов и таунхаусов. оллекци€ ABRISBURO насчитывает более 1500 проектов загородных домов и коттеджей в разных архитектурных стил€х и направлени€х, большинство из которых построено и воплощено в жизнь. ѕомимо прочего в каталоге представлены проекты бассейнов, бань, саун, гаражей и хозблоков. ѕостроить дом легко! по проектам јбрисЅё–ќ! ћы открываем дороги на легкое и быстрое строительство индивидуальных жилых домов, коттеджей, вилл и особн€ков по нашим проектам. ѕроекты јЅ–»—Ѕё–ќ - это крепость, надежность, стабильность, прочность, гармони€, красота, процветание и долголетие ¬јЎ≈√ќ ƒќћј. —остав проектной документации, услови€ оплаты и доставки готовых проектов домов и коттеджей можно посмотреть «ƒ≈—№.
ѕроекты коттеджей до 100 кв.м.
¬ разделе до 100 кв.м. данного каталога представлены уютные, аккуратные, гармонично вписывающиес€ в природный пейзаж небольшие дома, предназначенные, как правило, дл€ строительства на небольших участках, или используемые в качестве гостевых домов. ¬нутренн€€ планировка таких домов проста и рациональна. »х отличают быстрота возведени€, экономичность в строительстве и простота в эксплуатации, доступность застройщикам с невысоким уровнем дохода.
ѕќƒ–ќЅЌ≈≈
ѕроекты коттеджей 100-150 кв.м.
омпактные коттеджи, собранные в разделе 100-150 кв.м. представл€ют собой проекты эконом - класса. »х характерные черты – рациональное и эффективное использование пространства при сохранении комфорта, оптимизаци€ затрат на строительство и дальнейшую эксплуатацию. ѕомимо небольшой площади, такие дома отличает функциональность: очень рациональна€ планировка с достаточным уровнем комфорта. ак правило, в таких домах максимально полно используетс€ мансардное пространство.
ѕќƒ–ќЅЌ≈≈
ѕроекты коттеджей 150-200 кв.м.
ѕеред строительством любого коттеджа, так или иначе, встаЄт вопрос его площади и стоимости. Ёто особенно актуально в современном мире, где ценитс€ экономичность и комфорт жиль€. ѕоэтому в данном разделе собраны дома общей площадью 150-200 м2, где размещено всЄ необходимое дл€ полноценной и комфортной жизни небольшой семьи. ¬нешний и внутренний облик таких домов – сочетание рационализма, строгости и лаконичности. ¬озможно, в этом и заключаетс€ оба€ние простоты.
ѕќƒ–ќЅЌ≈≈
ѕроекты коттеджей 200-250 кв.м.
¬ разделе 200-250м2 собраны коттеджи, где всем проектам свойственно чЄткое зонирование территории дома. Ќа 1-ом этаже размещаютс€: кухн€- столова€, гостина€, технические помещени€, на 2-ом этаже располагаютс€ спальни и кабинет. ѕо€вилась возможность разместить в доме дополнительные атрибуты комфорта – сауну, комнату отдыха или тренажЄрный зал. ¬нешний облик таких домов – разнообразен от мансардных до классических форм.
ѕќƒ–ќЅЌ≈≈
ѕроекты коттеджей 250-300 кв.м.
ѕрочность, польза, красота - наилучшим образом подходит дл€ описани€ домов общей площадью 250-300м2. ак правило, эти дома имеют полноценный второй этаж. ќни комфортабельны и предназначены дл€ круглогодичного проживани€ большой семьи из 6-8 человек. ак правило на первом этаже расположена просторна€ кухн€-гостина€-столова€. »меютс€ подсобные помещени€, помещени€ дл€ релаксации с сауной, комнатой отдыха, пристроенный гараж на 1 или 2-е машины. ¬ работе используютс€ разнообразные архитектурные формы и отделочные материалы.
ѕќƒ–ќЅЌ≈≈
ѕроекты коттеджей более 300 кв.м.
—обственный дом – это, прежде всего, уют и комфорт. »менно такие дома – надежные, респектабельные, вместительные, способные обеспечить высокий уровень удобств, собранны в разделе проекты коттеджей от 300м2. ќтличительна€ черта таких домов это дополнительные площади, предоставленные цокольным и мансардными этажами. “ак, в цокольном этаже размещаютс€ технические помещени€ и помещени€ дл€ релаксации и зан€тием спортом, а на мансардном этаже – игрова€ комната и дополнительные спальни.
ѕќƒ–ќЅЌ≈≈
Ћучшие проекты домов и коттеджей
ѕодборка лучших проектов домов и коттеджей, выполненных в разных архитектурных стил€х. огда ¬ы стоите перед выбором проекта коттеджа, бывает полезно, познакомитс€ с проектами домов, которые пользуютс€ наибольшим спросом – «хитами продаж».
ѕќƒ–ќЅЌ≈≈
Ќовые проекты домов и коттеджей
ѕосто€нно обновл€емый каталог новых проектов домов и коттеджей на сайте www.abrisburo.ru. огда ¬ы вы выбираете проект дома, бывает интересно ознакомитьс€ с новыми проектами домов и коттеджей јрхитектурно-строительной фирмы AbrisBURO - проекты коттеджей
ѕќƒ–ќЅЌ≈≈
ѕопул€рные проекты домов
ѕодборка попул€рных проектов домов на сайте www.abrisburo.ru архитектурной фирмы ABRISBURO.
ѕќƒ–ќЅЌ≈≈
Ћюбимые проекты домов
Ћюбимые авторские проекты домов и коттеджей на сайте www.abrisburo.ru архитектурного бюро ABRISBURO.
ѕќƒ–ќЅЌ≈≈
ѕроекты удобных коттеджей
¬ данном разделе сайта представлены альбомы проектов удобных коттеджей, разработанных в фирме ABRISBURO - ѕ–ќ≈ “џ ќ““≈ƒ∆≈….
ѕќƒ–ќЅЌ≈≈
ѕроекты красивых домов
¬ этом разделе сайта ¬ы найдете подборку проектов красивых домов разработанных в архитектурной фирме ABRISBURO.
ѕќƒ–ќЅЌ≈≈
ѕроектирование домов и коттеджей
ѕроектирование домов и коттеджей в архитектурной фирме ABRISBURO. ѕроектирование новых красивых, удобных экономичных, экологичных и энергоэффективных домов XXI века!
ѕќƒ–ќЅЌ≈≈
ќдноэтажные коттеджи
ќдноэтажные загородные дома и коттеджи аккуратно смотр€тс€, радуют глаз и гармонично вписываютс€ в окружающую среду. »з-за небольшой высоты строени€ их легче и быстрее построить, обслуживать и ремонтировать.
ѕќƒ–ќЅЌ≈≈
ƒвухэтажные коттеджи
¬ современном коттеджном строительстве наибольшей попул€рностью пользуютс€ проекты двухэтажных домов. ѕроект двухэтажного дома создает удобное зонирование пространства – внизу: гостина€, кухн€, столова€, технические помещени€, а наверху – кабинет, спальни, детские комнаты.
ѕќƒ–ќЅЌ≈≈
“рехэтажные коттеджи
3-х этажные дома и коттеджи особенно актуальны дл€ больших семей, или дл€ узких участков. ¬ таких домах полноценно используютс€ все площади, создава€ комфорт и уют дл€ ¬ашего отдыха за городом. Ќа первом этаже - дневна€ зона, на втором - ночна€, на третьем зона свободной планировки.
ѕќƒ–ќЅЌ≈≈
ћансардные коттеджи
ћансарда — слово французское, по имени архитектора ‘рансуа ћансар, который работа€ в ѕариже в середине XVII века, впервые предложил использование чердачного пространства дл€ жилых целей. ’от€, в широком смысле, мансарда это любое помещение, устроенное под кровлей.
ѕќƒ–ќЅЌ≈≈
оттеджи из газо/пено/бетона
¬ современных проектах коттеджей €чеистый бетон – несомненный лидер среди строительных материалов. ¬едь стены из него обладают уникальными свойствами – низким весом, хорошей тепло- и звукоизол€цией, высокой морозо- и огнестойкостью, они хорошо обрабатываетс€.
ѕќƒ–ќЅЌ≈≈
ѕроекты домов из газобетона
√азобетон - разновидность €чеистого бетона; строительный материал, искусственный камень с равномерно распределЄнными по всему объЄму приблизительно сферическими, замкнутыми, но сообщающимис€ друг с другом порами диаметром 1—3 мм.
ѕќƒ–ќЅЌ≈≈
ѕроекты домов из пенобетона
ѕенобетон - €чеистый бетон, имеющий пористую структуру за счЄт замкнутых пор (пузырьков) по всему объЄму, получаемый в результате твердени€ раствора, состо€щего из цемента, песка, воды и пенообразовател€. ¬ таких бетонах часть пор создаетс€ пенообразующими добавками.
ѕќƒ–ќЅЌ≈≈
ѕроекты домов из арболита
јрболит (от фр. arbre «дерево») — лЄгкий бетон на основе цементного в€жущего, органических заполнителей (до 80-90 % объЄма) и химических добавок. “акже известен как древобетон.
ѕќƒ–ќЅЌ≈≈
|
|
ѕроект дома в современном стиле K3071-377 |
ƒневник |
ѕроект дома в современном стиле K3071-377
‘асад дома 3d
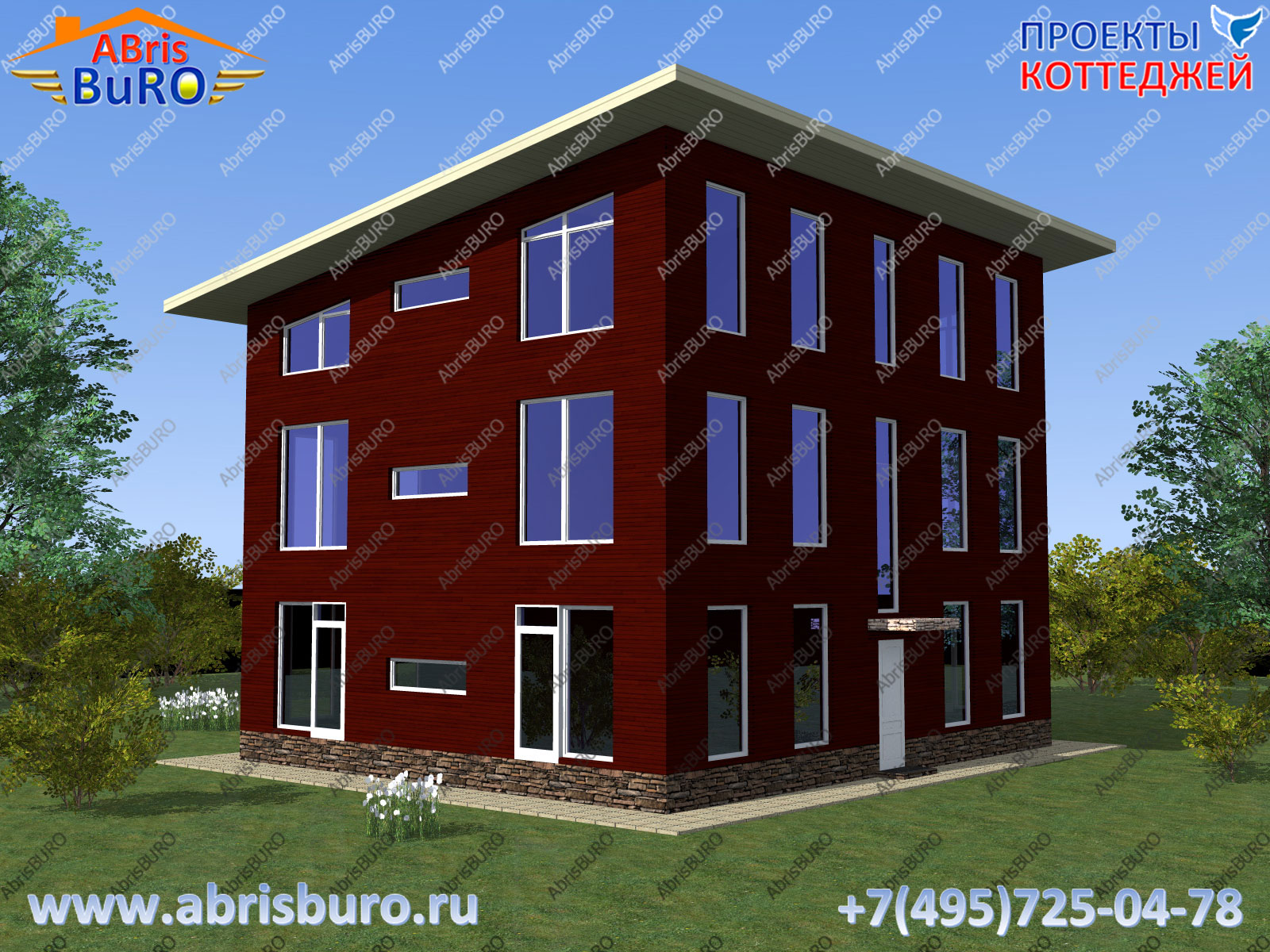
K3071-377 ѕроект дома с мансардой в современном стиле общей площадью 377,1 м2 и габаритными размерами 13,26 х 11,19 м.
‘ото дома
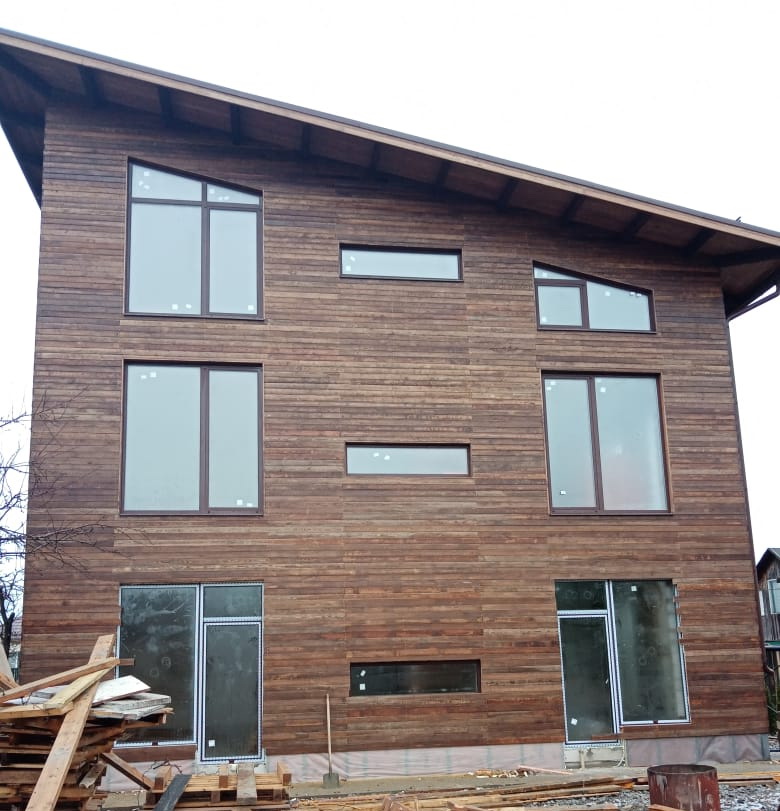
Photo of the house
ѕлан 1-го этажа дома
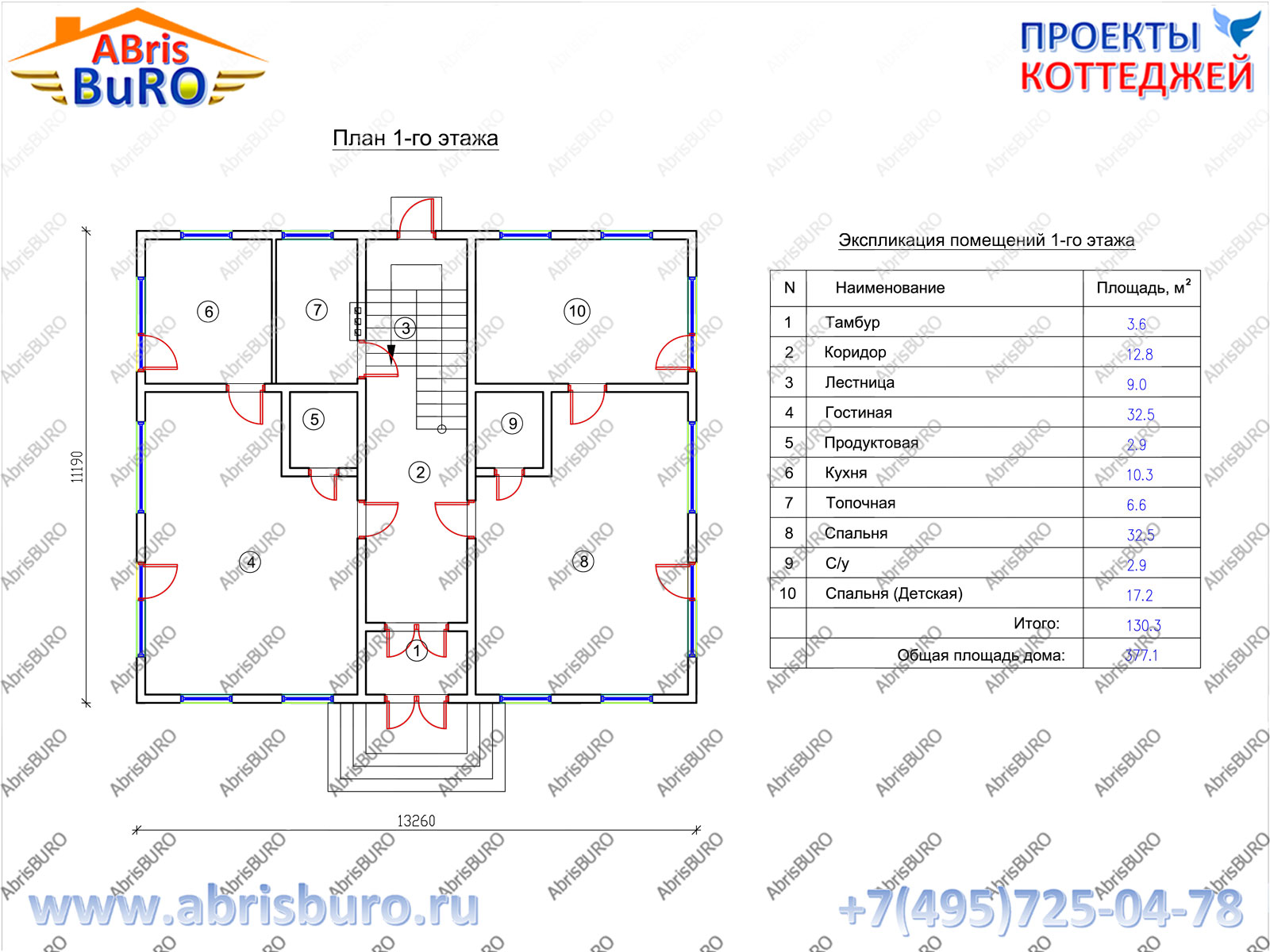
Plan of the first floor of the house
ѕлан 2-го этажа дома
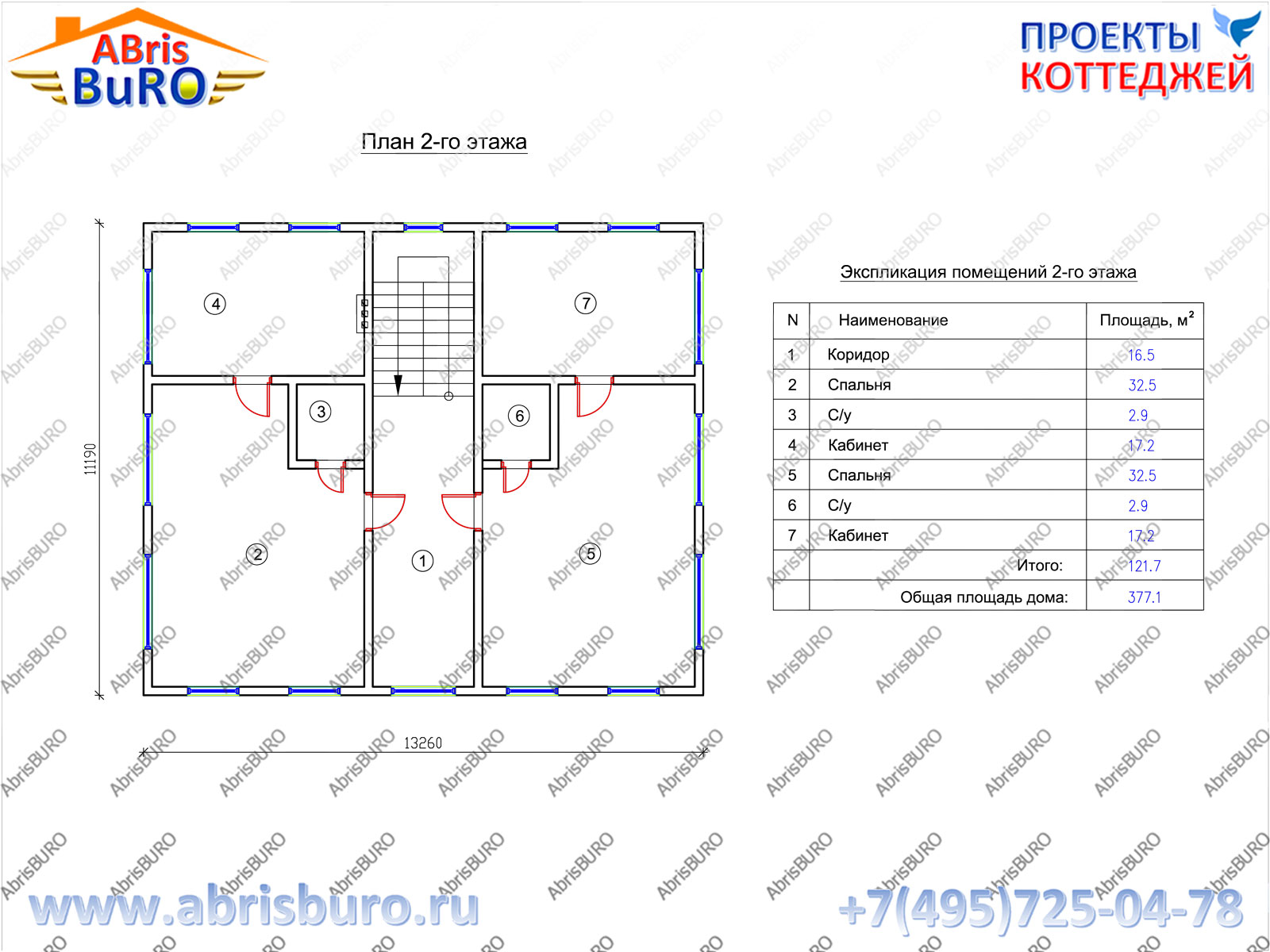
Plan of the second floor of the house
ѕлан мансарды
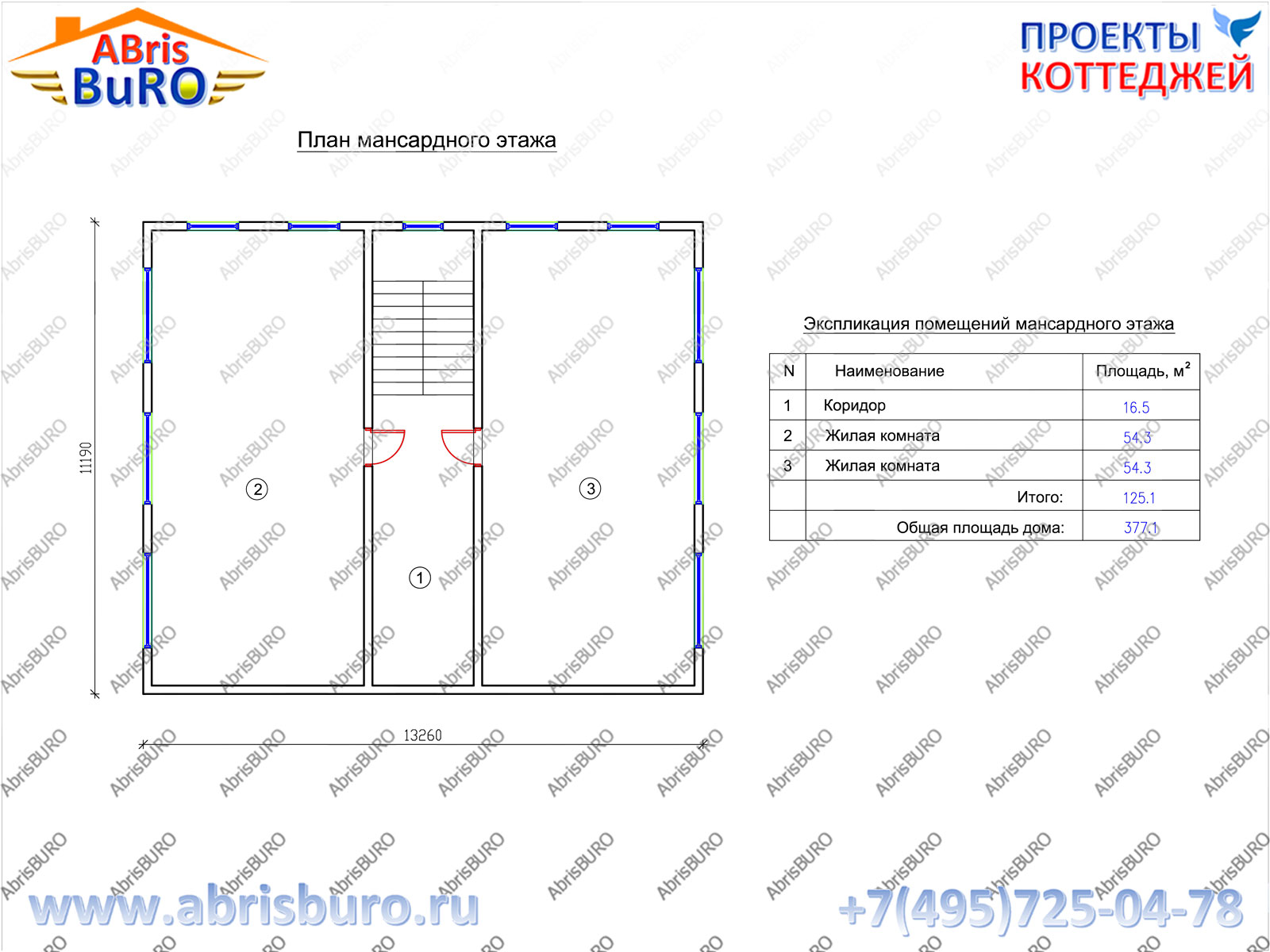
Plan of the attic
‘асады дома
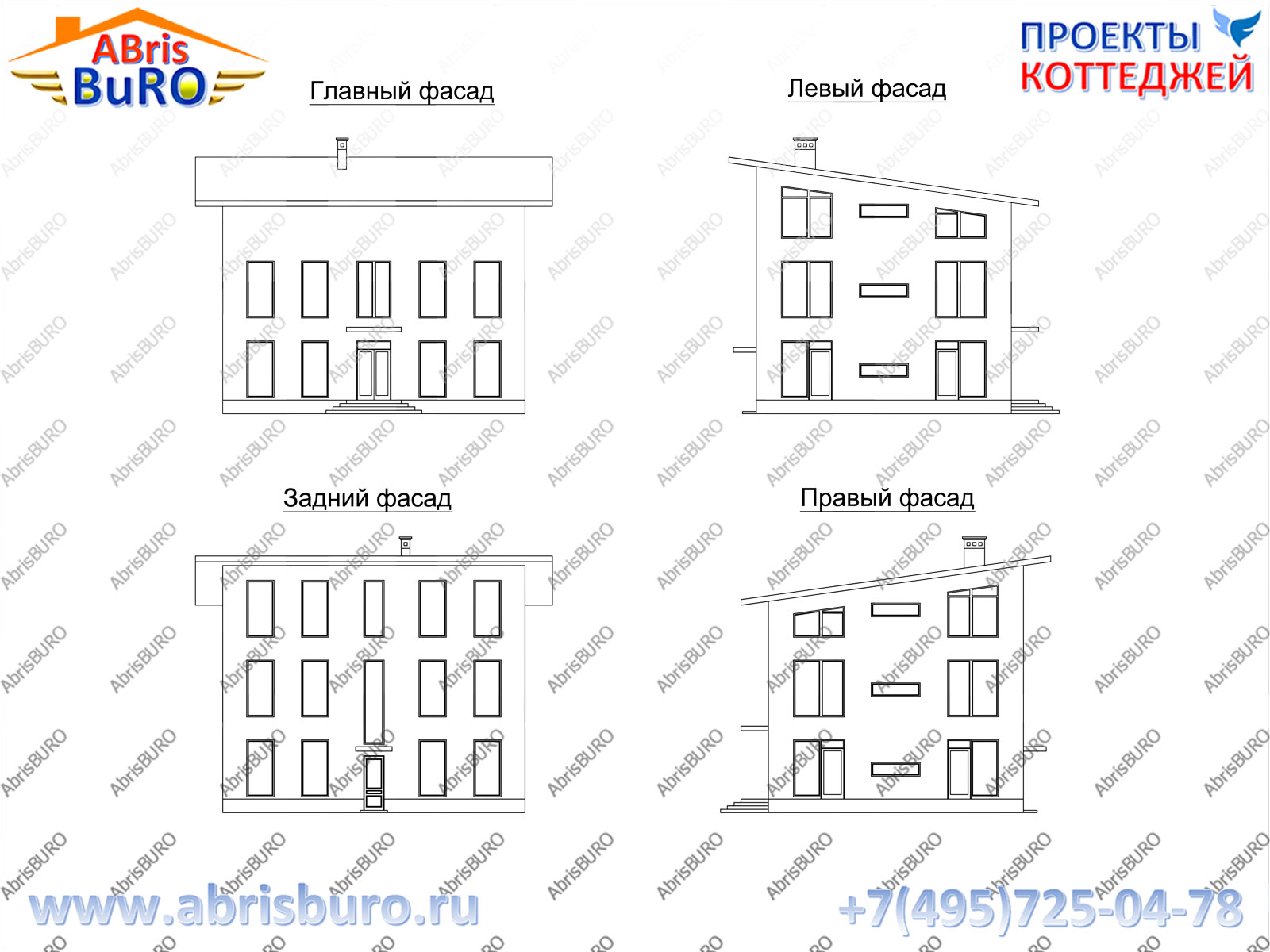
Facades of the house
–азрез дома
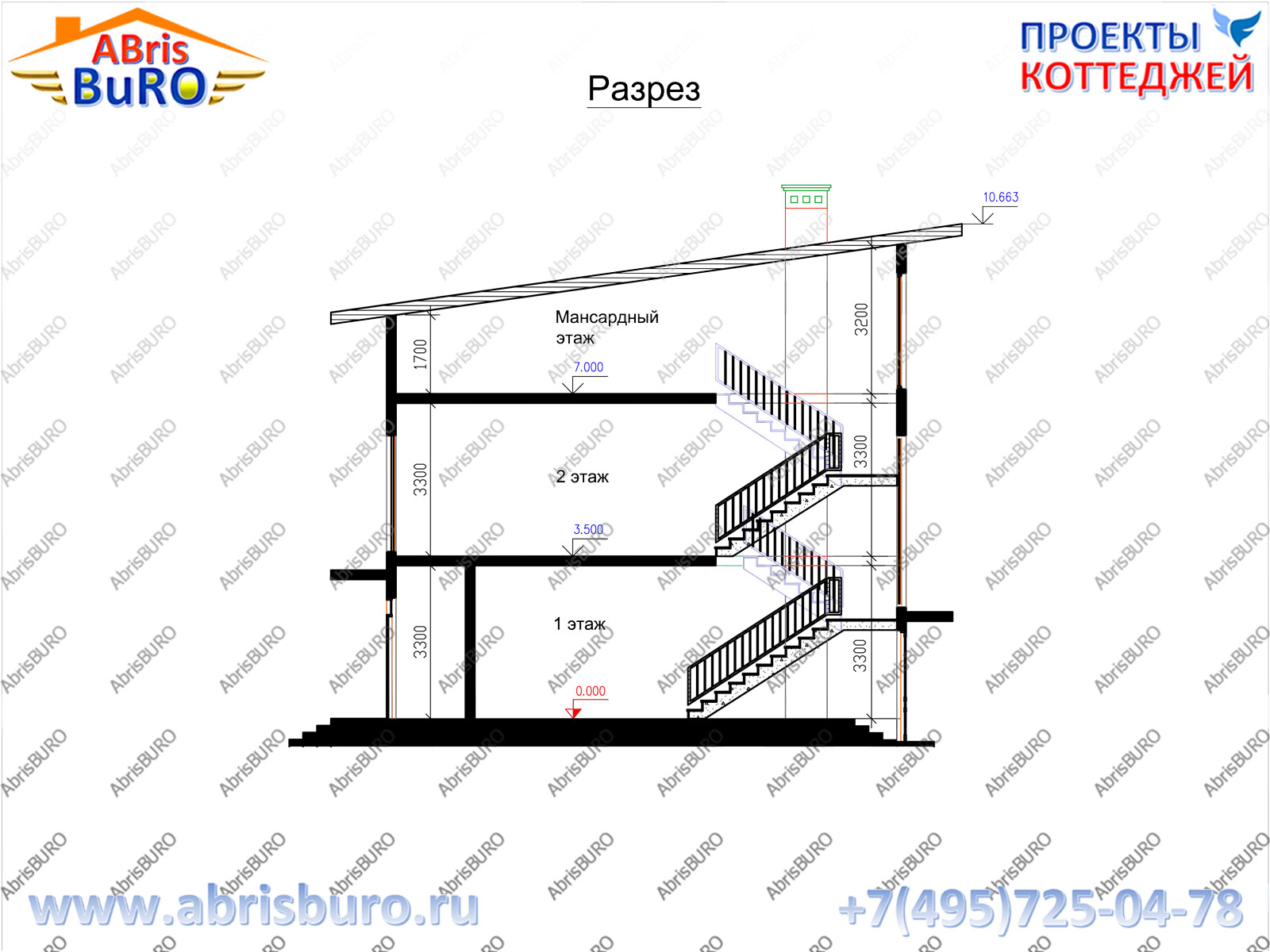
Section of the house
ќсновные характеристики дома
| Ќј»ћ≈Ќќ¬јЌ»≈ | ’ј–ј “≈–»—“» ј |
|---|---|
| ќбща€ площадь | 377,1 м2 |
| √абариты дома | 13,26 х 11,19 м |
| ¬ысота 1-го этажа (в чистоте) | 3,3 м |
| ¬ысота 2-го этажа (в чистоте) | 3,3 м |
| ¬ысота мансарды (в чистоте) | 3,2 м |
| ¬ысота дома в коньке (от уровн€ чистого пола 1-го этажа) | 10,663 м |
| ‘ундаменты | монолитна€ ж/б фундаментна€ плита |
| —тены несущие (возможные варианты) | кирпичные, газобетонные (газосиликатные), керамические блоки (тепла€ керамика) |
| ѕерекрыти€ | монолитные или сборные ж.б. |
| ровл€ | черепица или гибка€ (м€гка€) кровл€ |
| ¬озможность внесени€ изменений в проект | ƒа, любые изменени€ |
| —остав проекта | ј– (архитектурные решени€), – (конструктивные решени€), »– (инженерные решени€) |
| —тоимость проекта | —мотри ѕ–ј…—-Ћ»—“ |
|
ћетки: проект дома проект коттеджа проектирование дом проект коттедж строительство архитектура дизайн купить проект јбрисбюро јрхитектурное бюро ABRISBURO |
ѕроект коттеджа с гаражом и балконами K2102-240 |
ƒневник |
ѕроект коттеджа с гаражом и балконами K2102-240
√лавный фасад дома
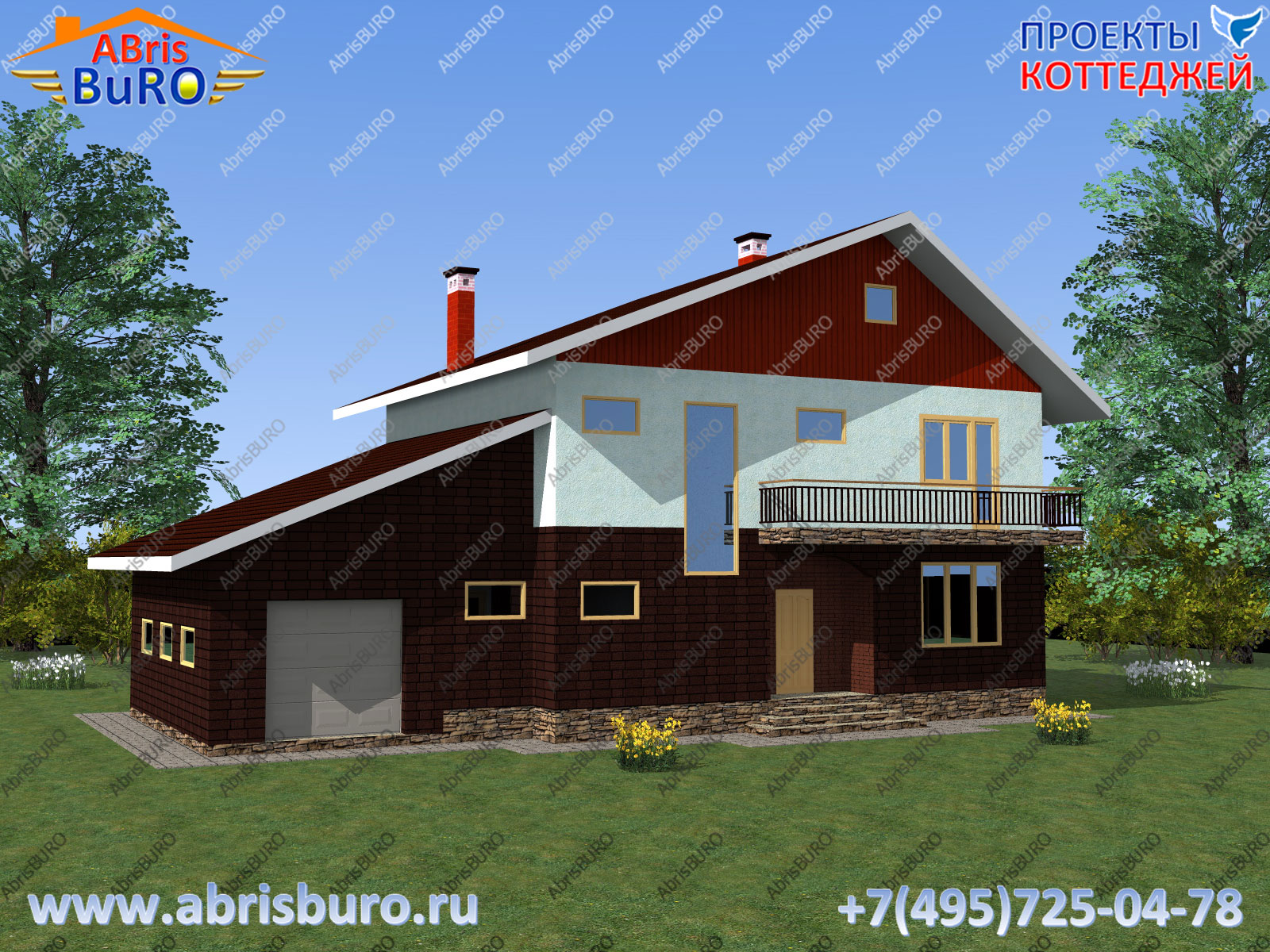
K2102-240 ѕроект двухэтажного коттеджа с гаражом и двум€ балконами общей площадью 240,3 м2 и габаритными размерами 17,4 х 10,4 м.
ѕлан 1-го этажа коттеджа
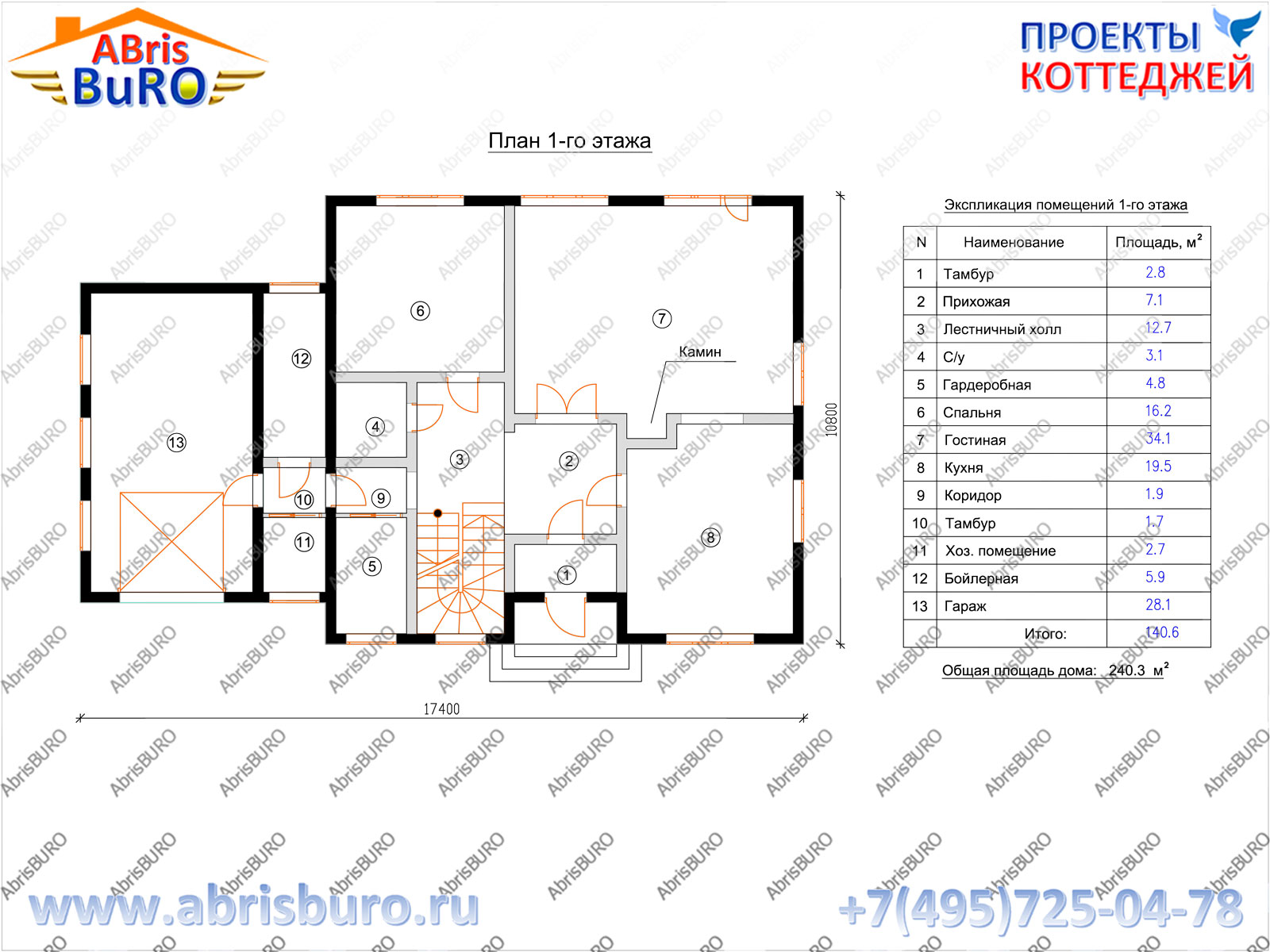
Plan of the first floor of the house
ѕлан 2-го этажа коттеджа
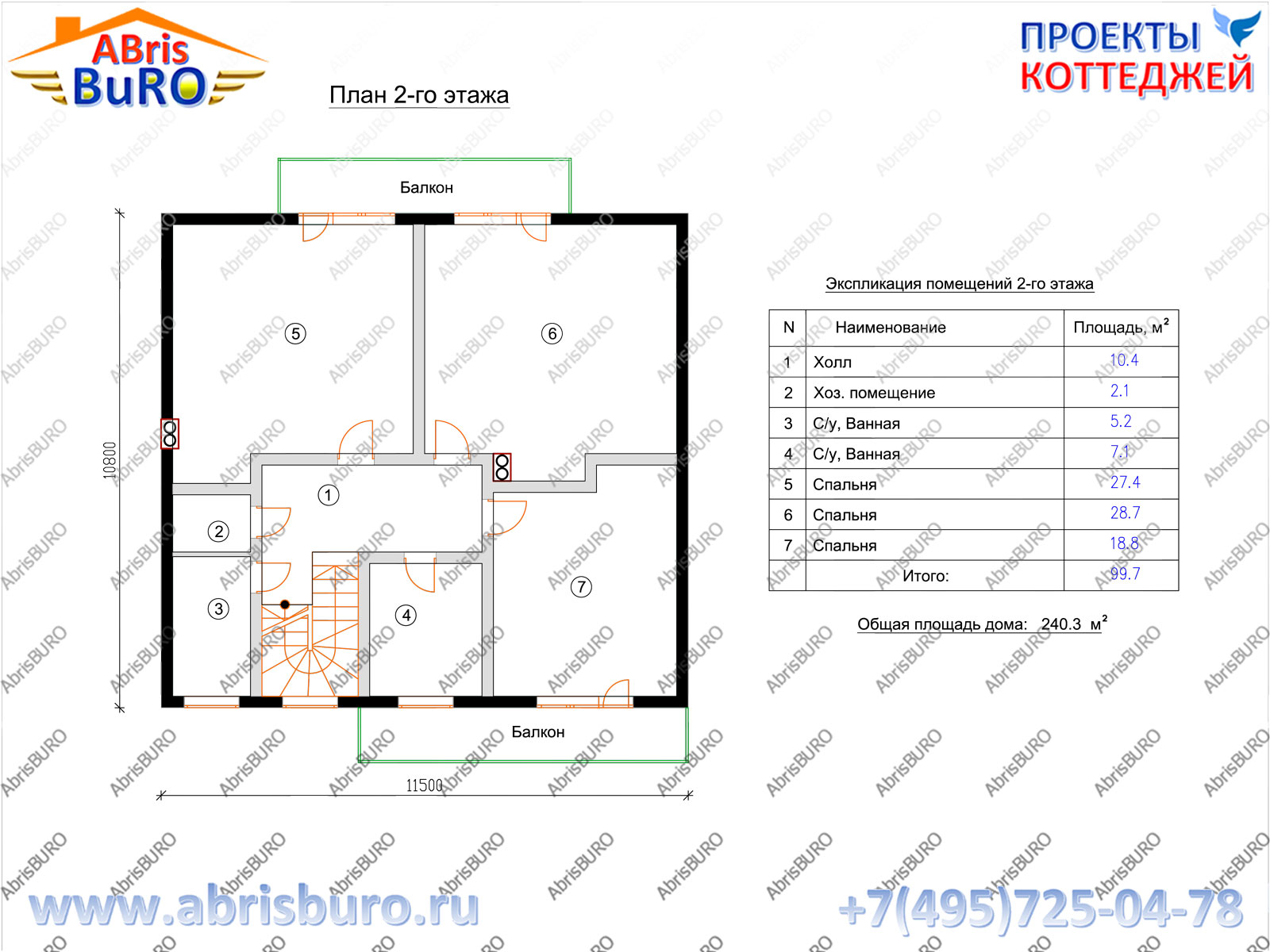
Plan of the second floor of the house
‘асады коттеджа
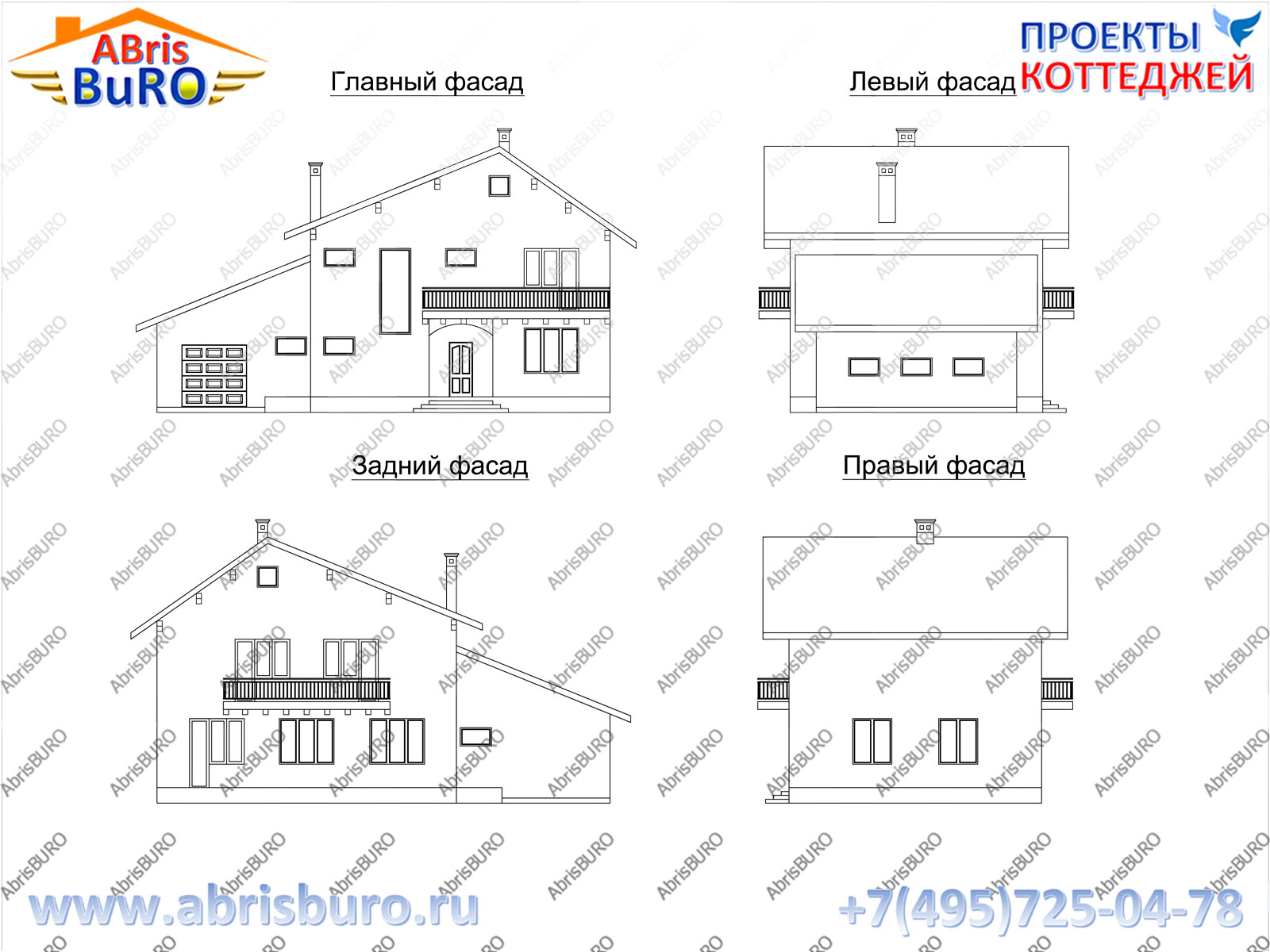
Facades of the house
–азрез коттеджа
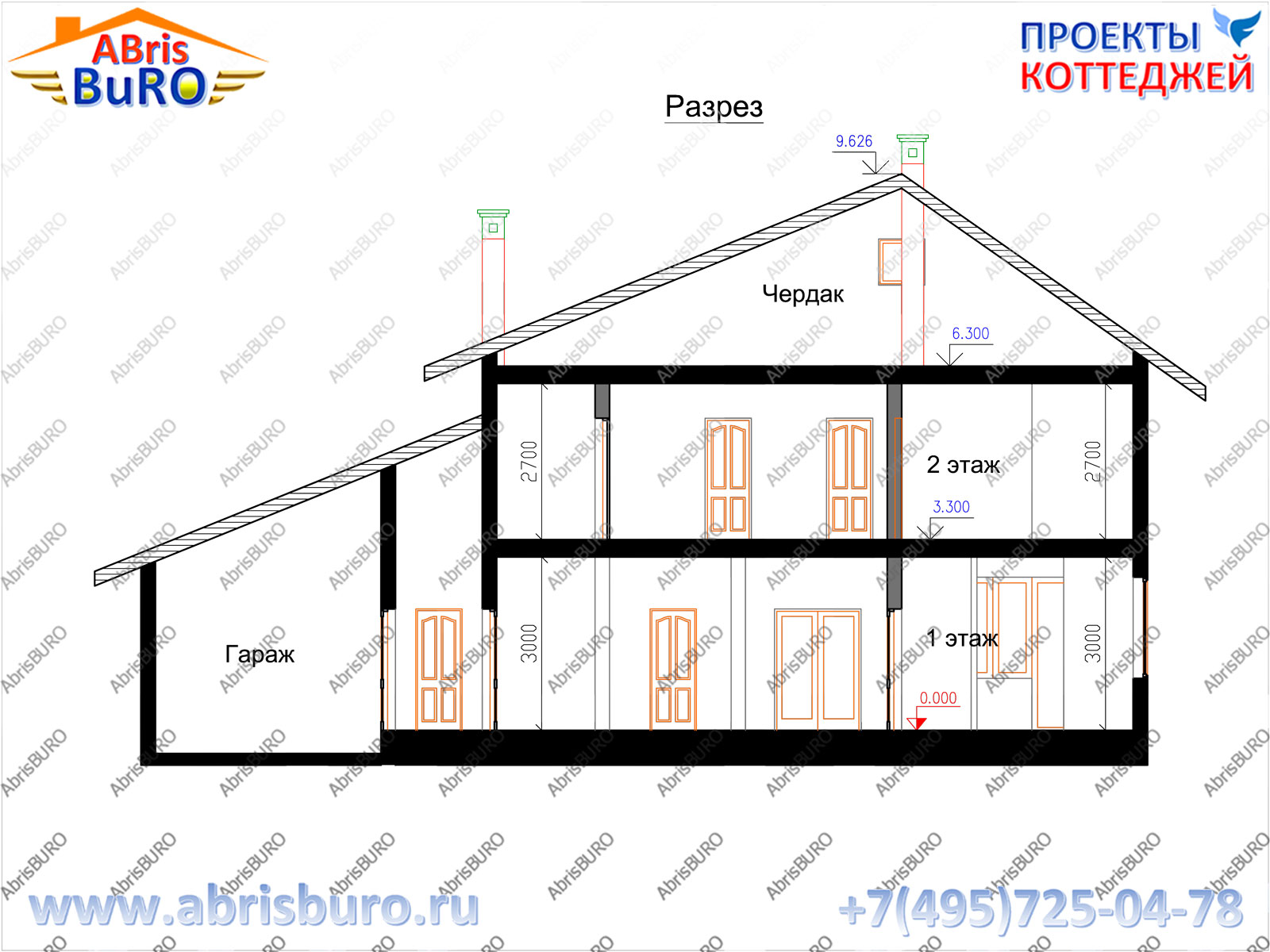
Section of the house
ќсновные характеристики коттеджа
| Ќј»ћ≈Ќќ¬јЌ»≈ | ’ј–ј “≈–»—“» ј |
|---|---|
| ќбща€ площадь | 240,3 м2 |
| √абариты коттеджа | 17,4 х 10,4 м |
| ¬ысота 1-го этажа (в чистоте) | 3,0 м |
| ¬ысота 2-го этажа (в чистоте) | 2,7 м |
| ¬ысота коттеджа в коньке (от уровн€ чистого пола 1-го этажа) | 9,626 м |
| ‘ундамент | монолитный ж.б. плитный или ленточный или свайно-ростверковый |
| —тены несущие | кирпичные, газобетонные (газосиликатные), керамические блоки (тепла€ керамика), керамзитобетонные, каркасные или брусовые дерев€нные |
| ѕерекрыти€ | монолитные ж.б., сборные или дерев€нные |
| ровл€ | металлочерепица или гибка€ (м€гка€) кровл€ |
| ¬озможность внесени€ изменений в проект | ƒа, любые изменени€ |
| —остав проекта | ј– (архитектурные решени€), – (конструктивные решени€), »– (инженерные решени€) |
| —тоимость проекта | —мотри ѕ–ј…—-Ћ»—“ |
|
ћетки: проект дома проект коттеджа проектирование дом проект коттедж строительство архитектура дизайн купить проект јбрисбюро јрхитектурное бюро ABRISBURO |
ѕроект дома с подвалом и мансардой K3070-320 |
ƒневник |
ѕроект дома с подвалом и мансардой K3070-320
√лавный фасад дома
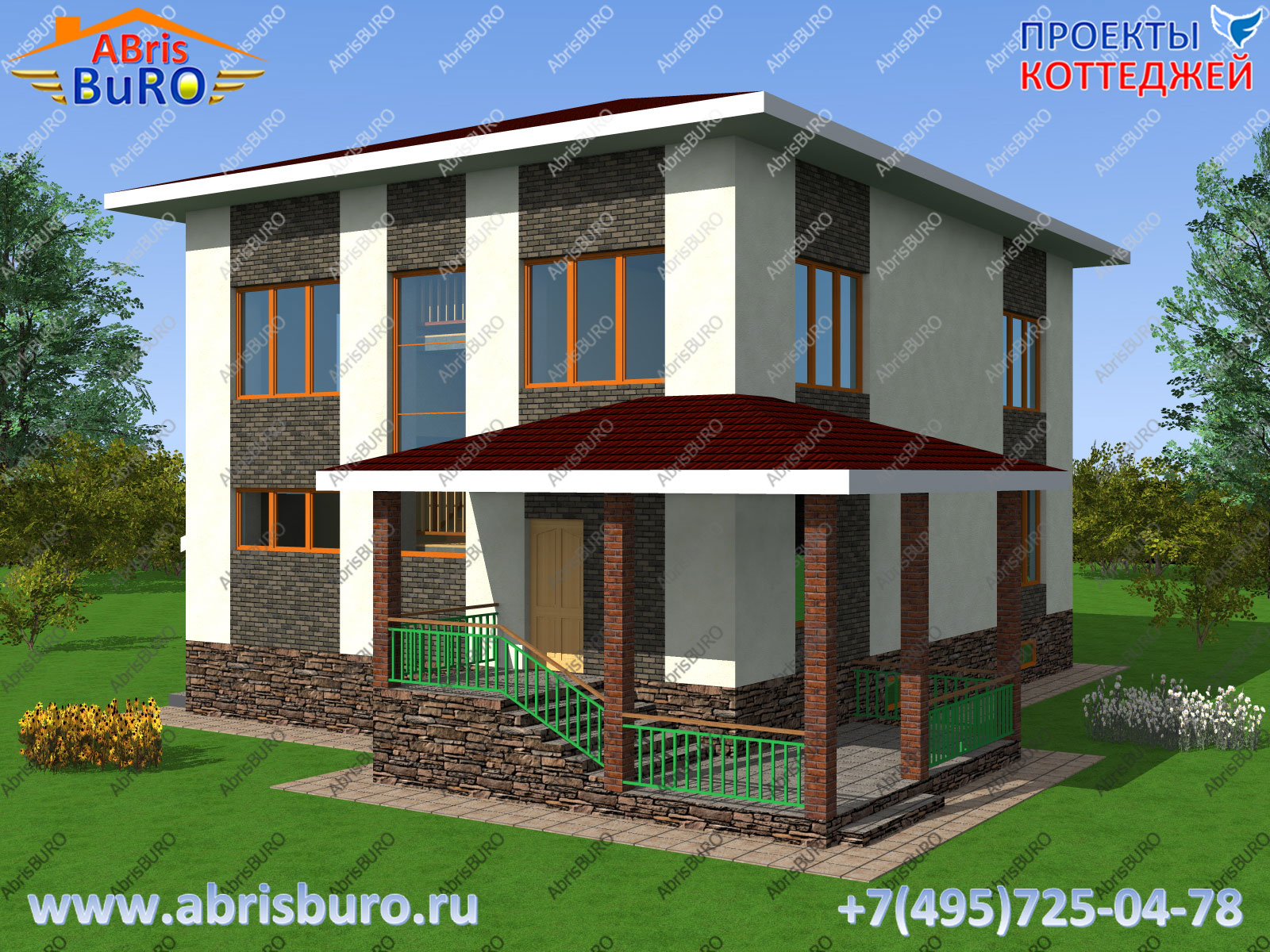
K3070-320 ѕроект 2-х этажного загородного дома с террасой, подвалом и мансардой общей площадью 319,5 м2 и габаритными размерами 10,3 х 13,8 м.
ѕлан подвала
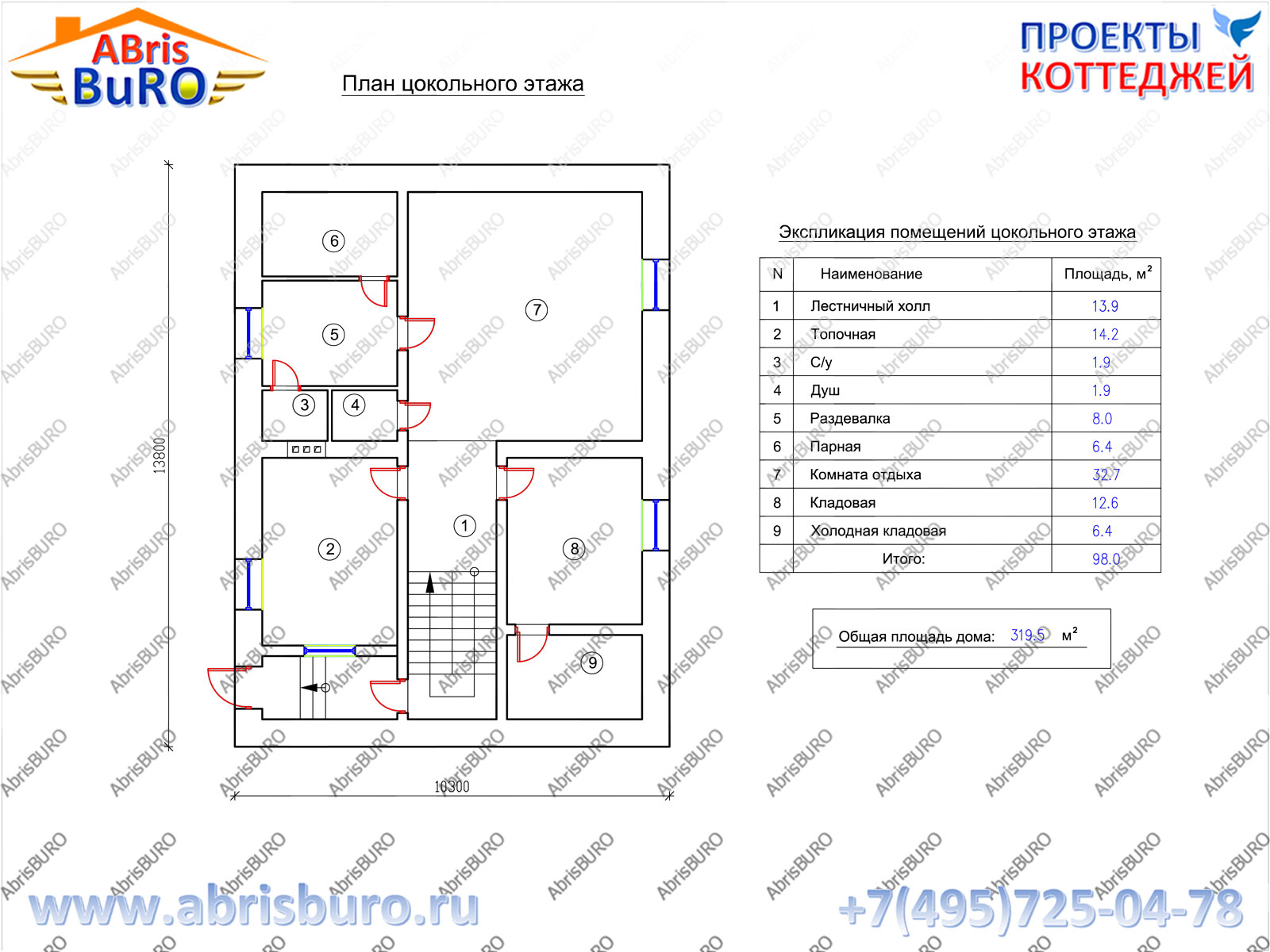
Plan of the basement
ѕлан 1-го этажа дома
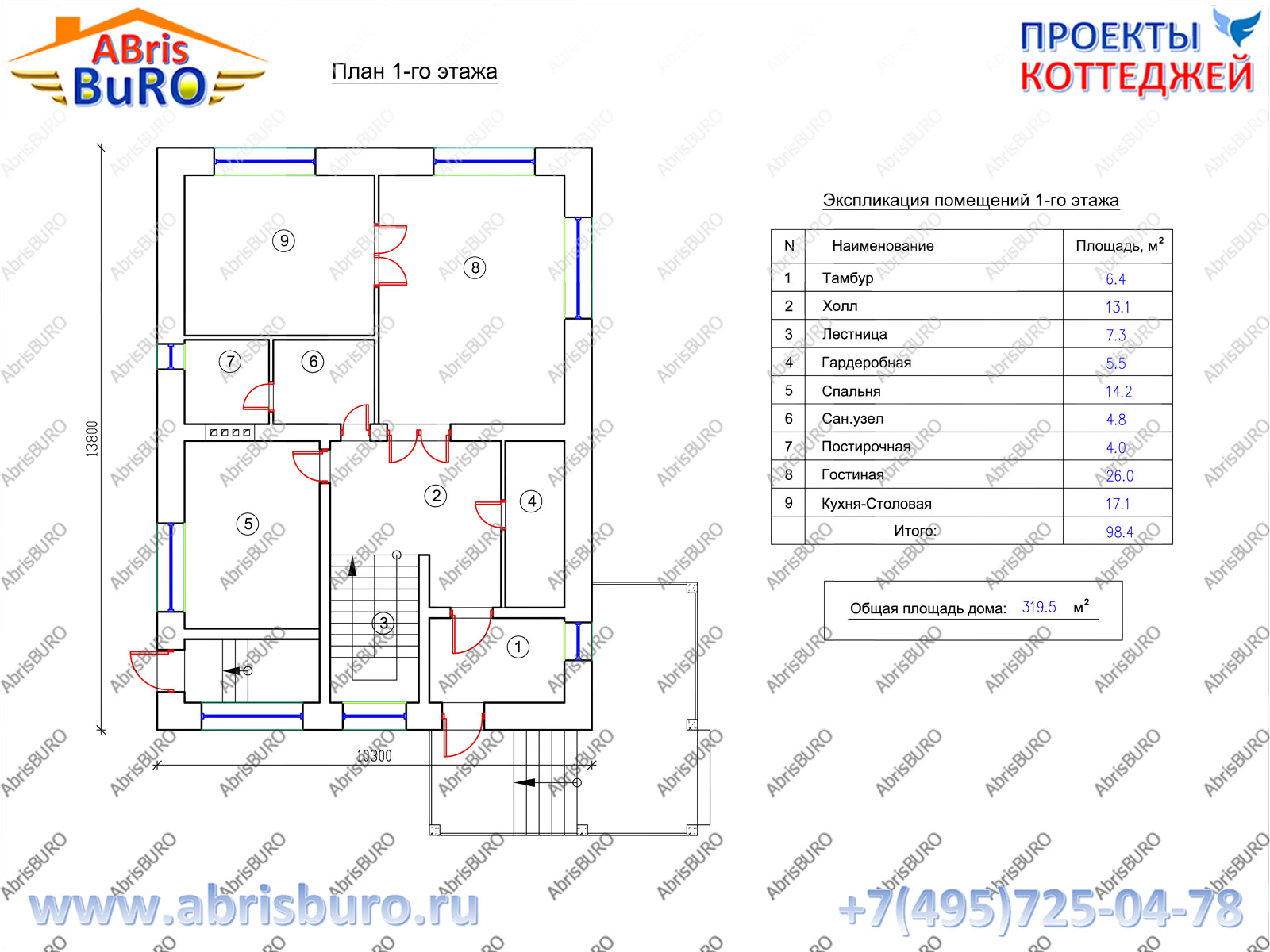
Plan of the first floor of the house
ѕлан 2-го этажа дома
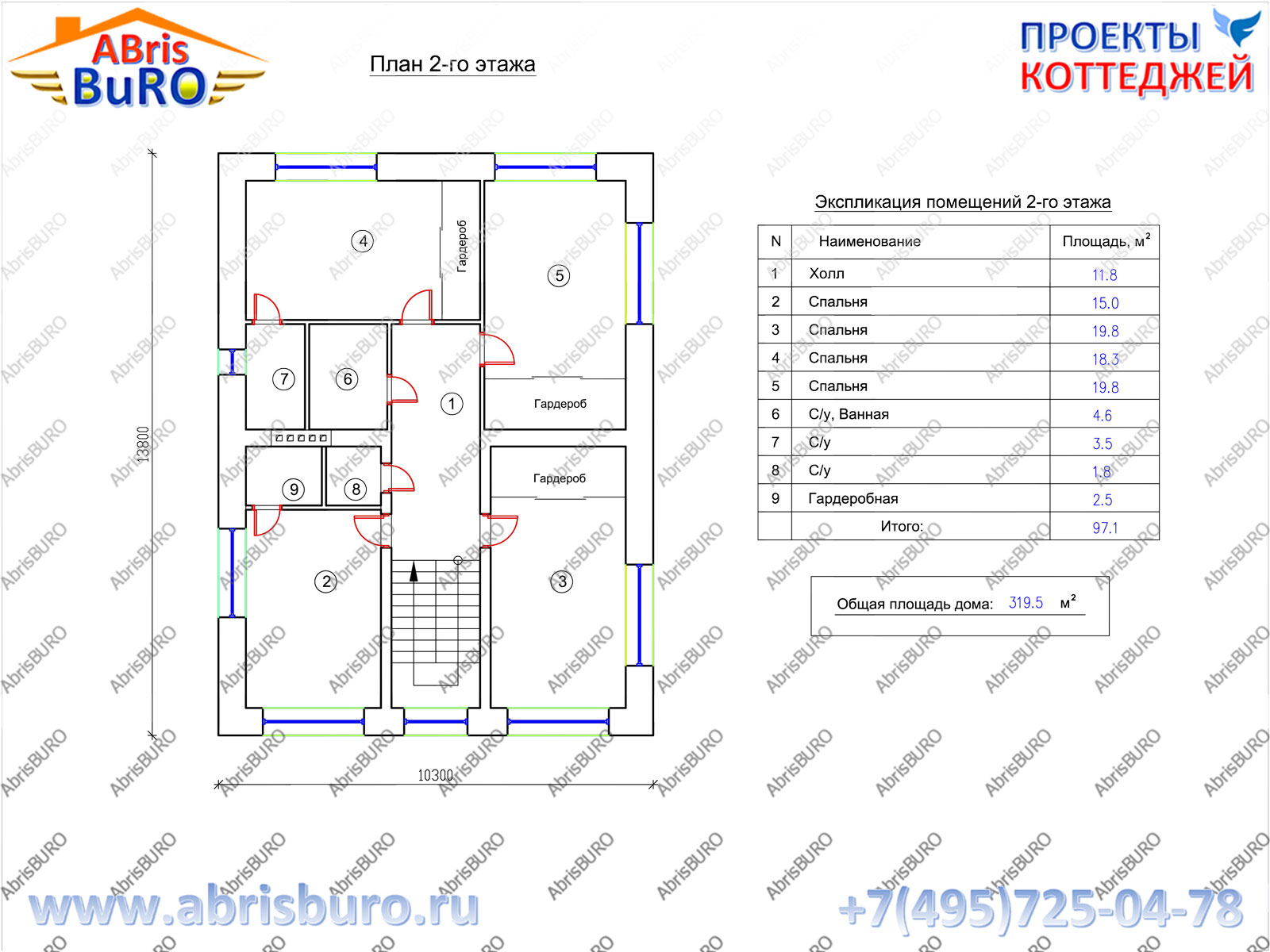
Plan of the second floor of the house
ѕлан мансарды
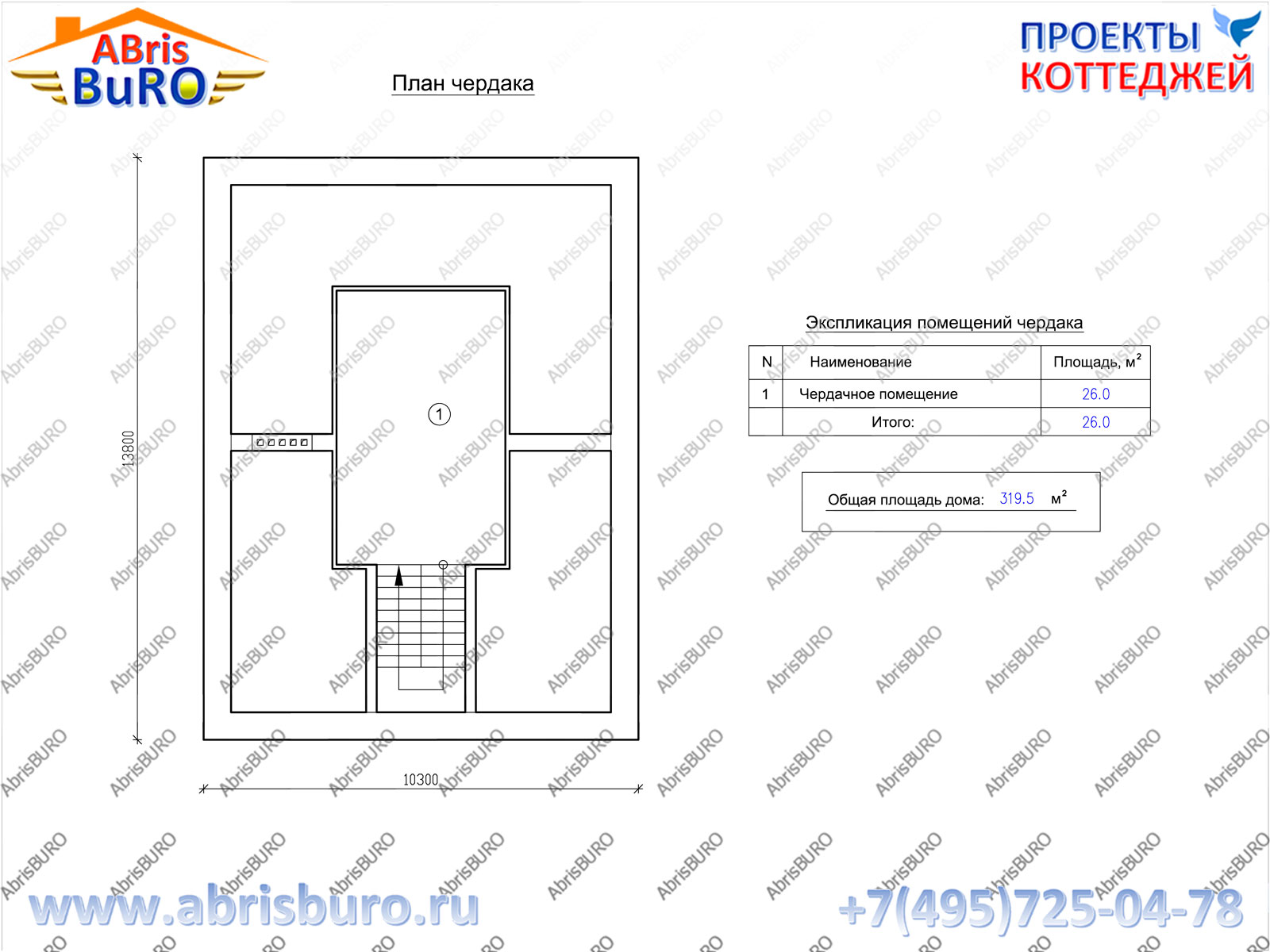
Plan of the attic
‘асады дома
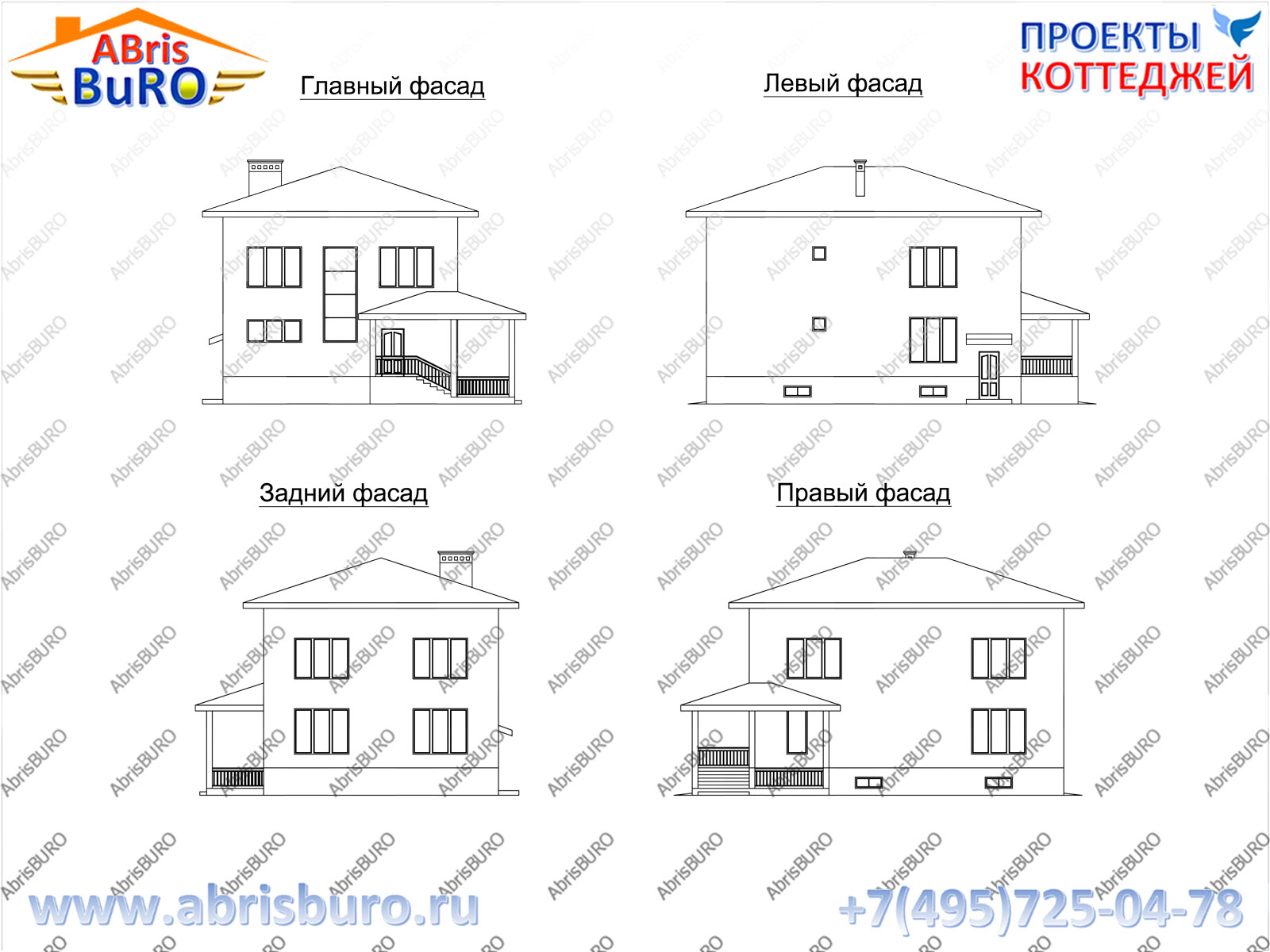
Facades of the house
–азрез дома
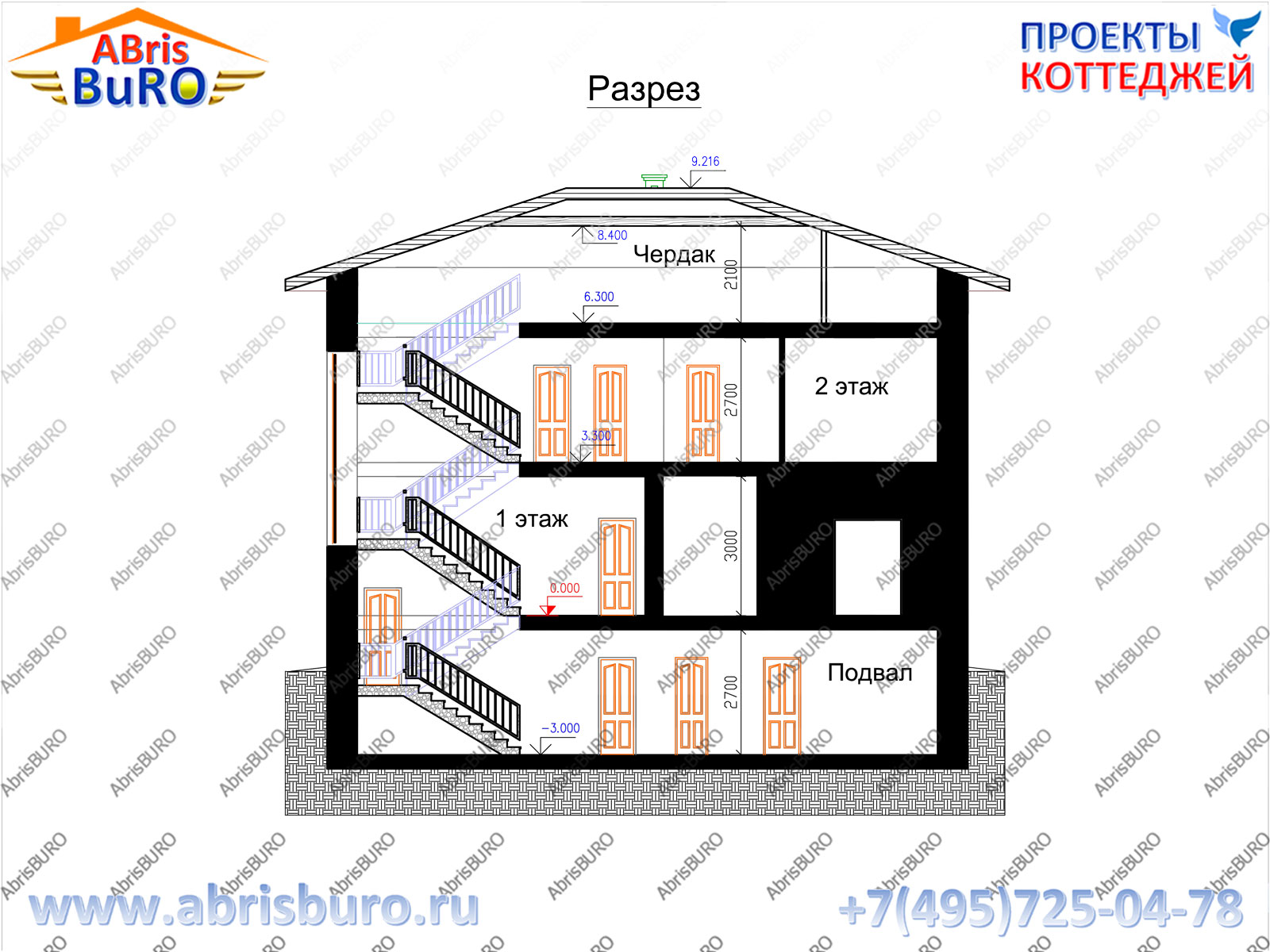
Section of the house
ќсновные характеристики дома
| Ќј»ћ≈Ќќ¬јЌ»≈ | ’ј–ј “≈–»—“» ј |
|---|---|
| ќбща€ площадь | 319,5 м2 |
| √абариты дома | 10,3 х 13,8 м |
| ¬ысота подвала (в чистоте) | 2,7 м |
| ¬ысота 1-го этажа (в чистоте) | 3,0 м |
| ¬ысота 2-го этажа (в чистоте) | 2,7 м |
| ¬ысота мансарды (в чистоте) | 2,1 м |
| ¬ысота дома в коньке (от уровн€ чистого пола 1-го этажа) | 9,216 м |
| ‘ундаменты | монолитна€ ж/б фундаментна€ плита |
| —тены несущие (возможные варианты) | кирпичные, газобетонные (газосиликатные), керамические блоки (тепла€ керамика) |
| ѕерекрыти€ | монолитные или сборные ж.б. |
| ровл€ | черепица или гибка€ (м€гка€) кровл€ |
| ¬озможность внесени€ изменений в проект | ƒа, любые изменени€ |
| —остав проекта | ј– (архитектурные решени€), – (конструктивные решени€), »– (инженерные решени€) |
| —тоимость проекта | —мотри ѕ–ј…—-Ћ»—“ |
|
ћетки: проект дома проект коттеджа проектирование дом проект коттедж строительство архитектура дизайн купить проект јбрисбюро јрхитектурное бюро ABRISBURO |
ѕроект дома с чердаком K1656-166 |
ƒневник |
ѕроект дома с чердаком K1656-166
√лавный фасад дома
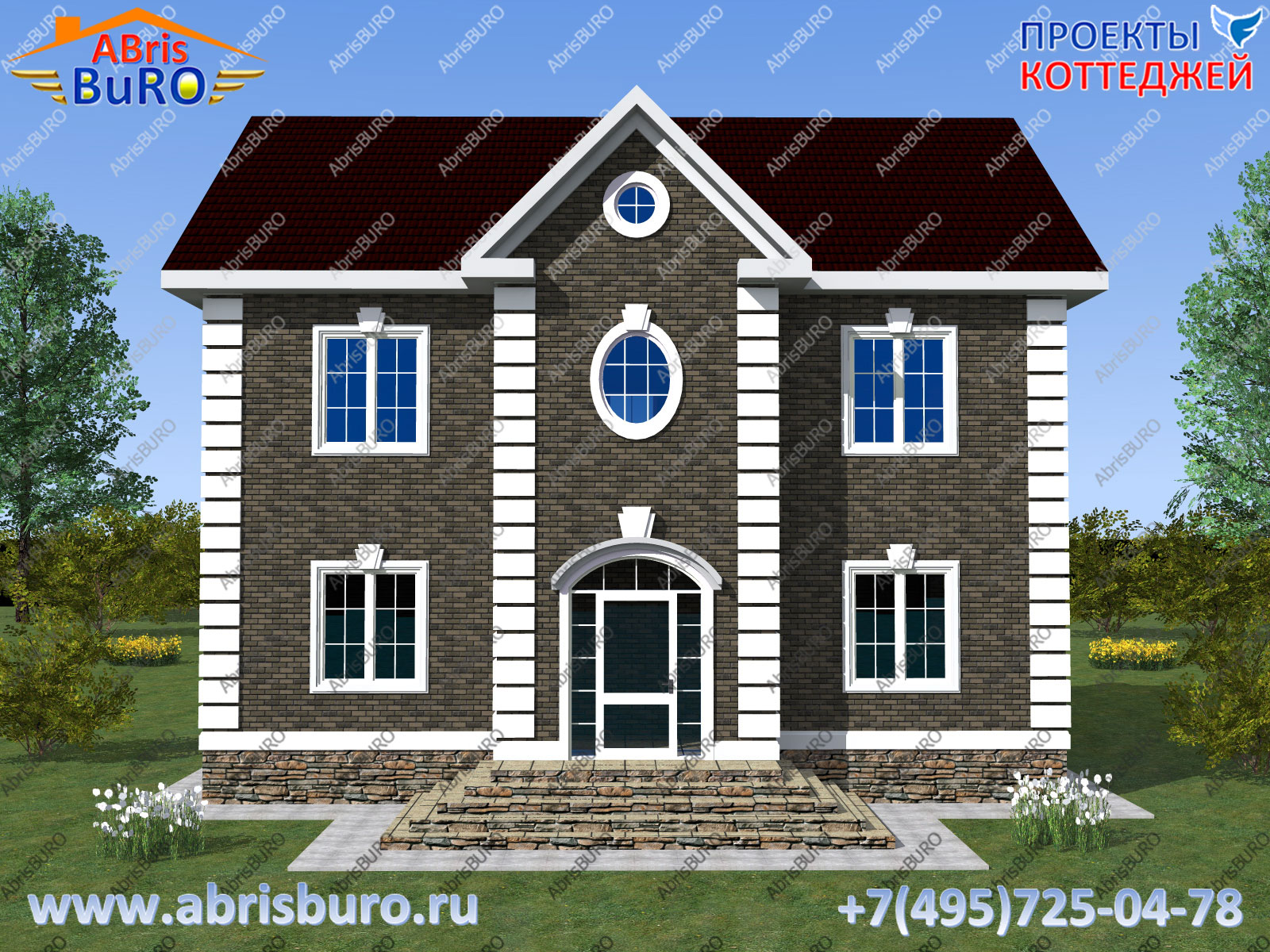
K1656-166 ѕроект двухэтажного дома с чердаком общей площадью 165,9 м2 и размерами 12,46 х 10,46 м.
ѕлан 1-го этажа дома
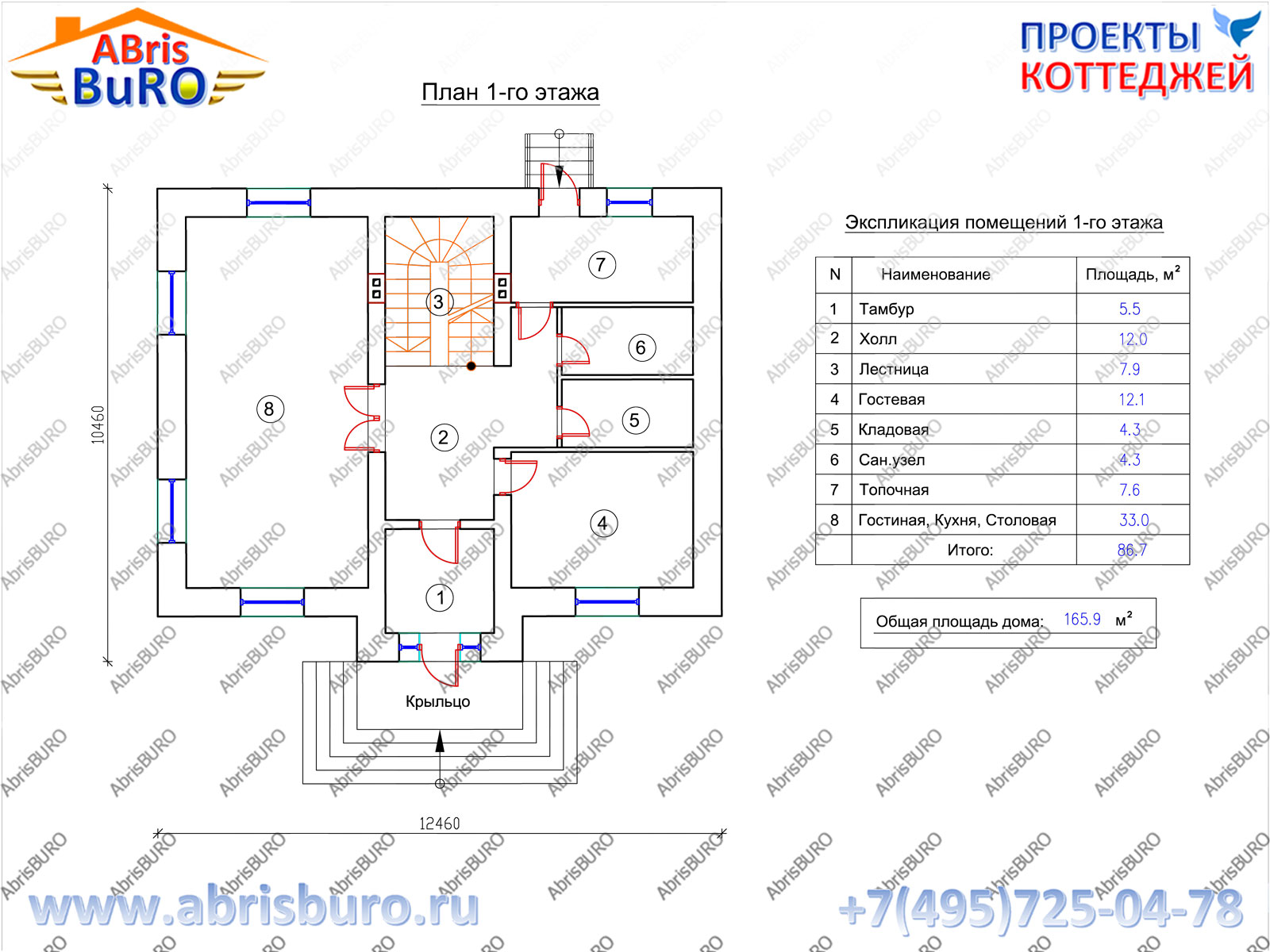
Plan of the first floor of the house
ѕлан 2-го этажа дома
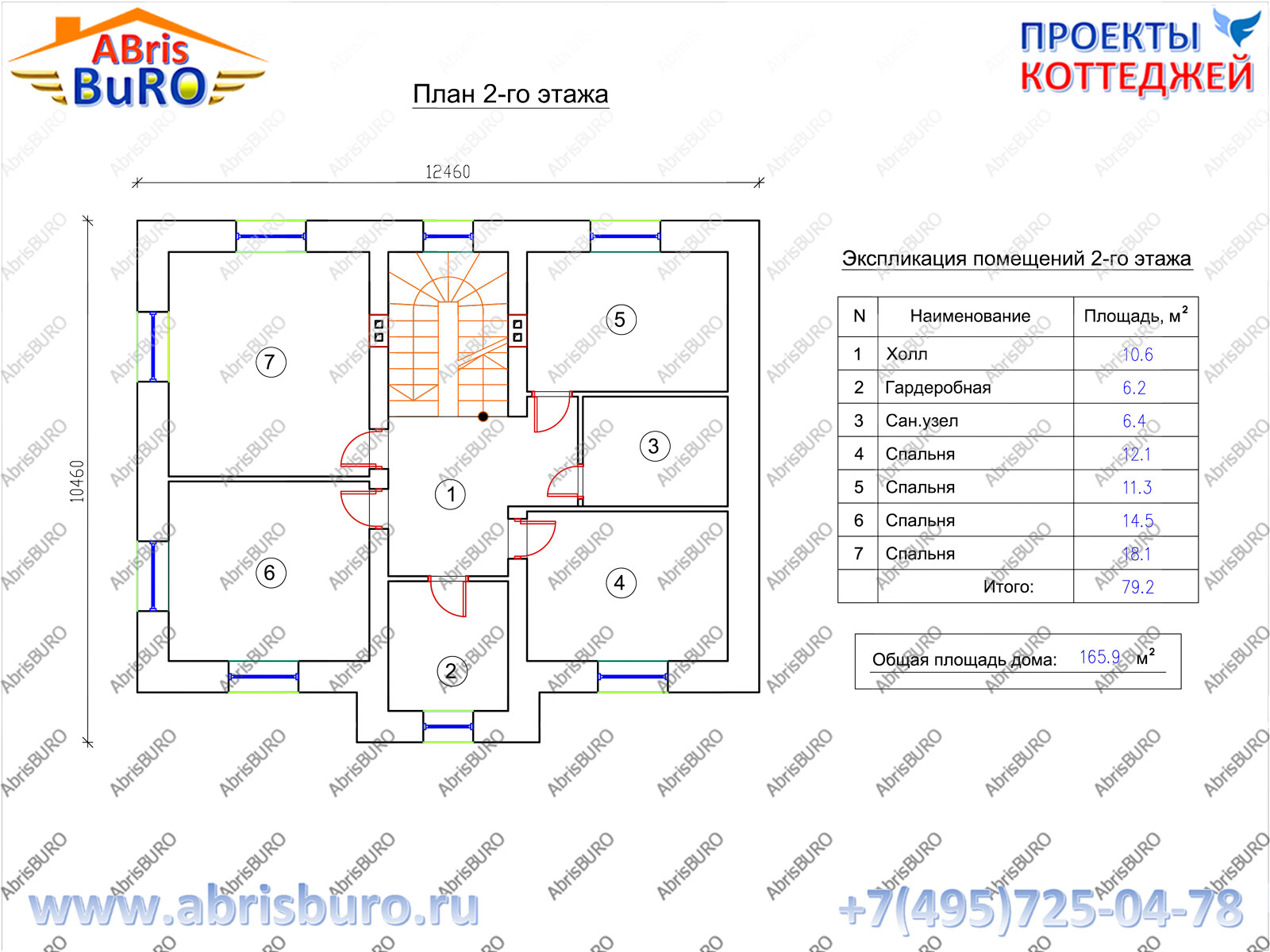
Plan of the second floor of the house
‘асады дома
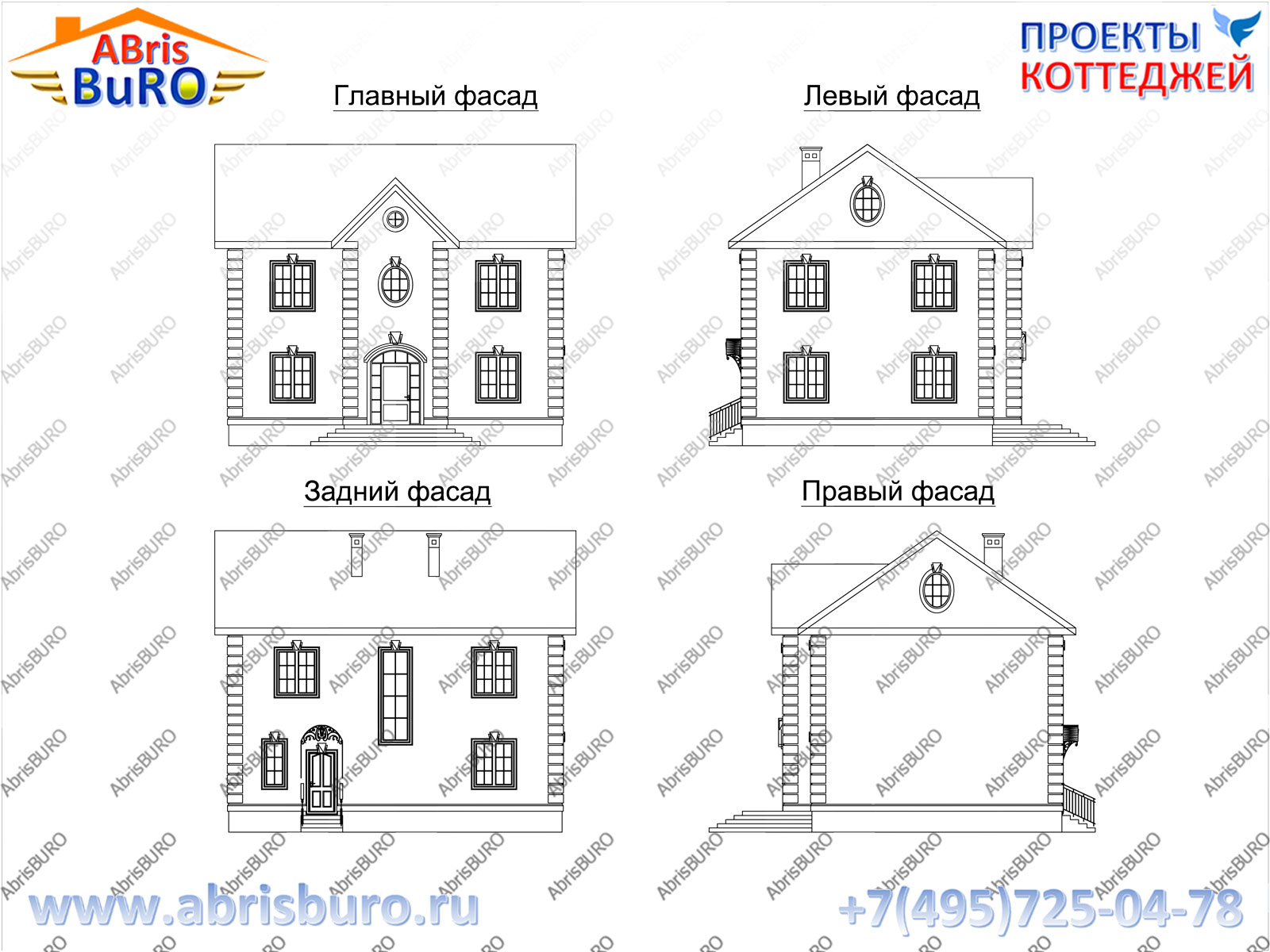
Facades of the house
–азрез дома
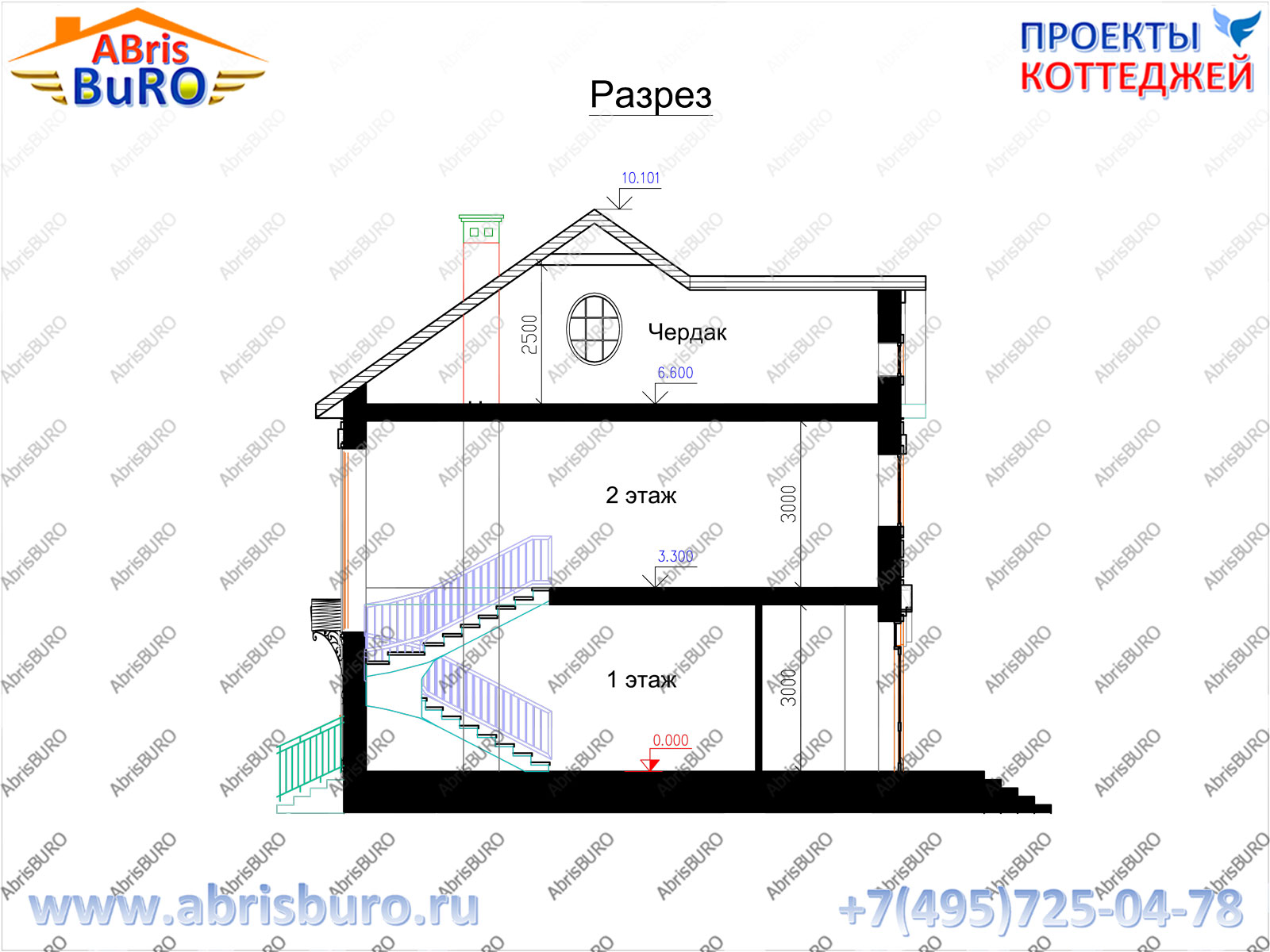
Section of the house
ќсновные характеристики дома
| Ќј»ћ≈Ќќ¬јЌ»≈ | ’ј–ј “≈–»—“» ј |
|---|---|
| ќбща€ площадь | 165,9 м2 |
| √абариты дома | 12,46 х 10,46 м |
| ¬ысота 1-го этажа (в чистоте) | 3,0 м |
| ¬ысота 2-го этажа (в чистоте) | 3,0 м |
| ¬ысота дома в коньке (от уровн€ чистого пола 1-го этажа) | 10,101 м |
| ‘ундамент | монолитный ж.б. плитный или ленточный или свайно-ростверковый |
| —тены несущие | кирпичные, газобетонные (газосиликатные), керамические блоки (тепла€ керамика), керамзитобетонные, каркасные или брусовые дерев€нные |
| ѕерекрыти€ | монолитные ж.б., сборные или дерев€нные |
| ровл€ | металлочерепица или гибка€ (м€гка€) кровл€ |
| ¬озможность внесени€ изменений в проект | ƒа, любые изменени€ |
| —остав проекта | ј– (архитектурные решени€), – (конструктивные решени€), »– (инженерные решени€) |
| —тоимость проекта | —мотри ѕ–ј…—-Ћ»—“ |
|
ћетки: проект дома проект коттеджа проектирование дом проект коттедж строительство архитектура дизайн купить проект јбрисбюро јрхитектурное бюро ABRISBURO |
ѕроект 1-но этажного дома с террасой K0162-97 |
ƒневник |
ѕроект 1-но этажного дома с террасой K0162-97
√лавный фасад дома
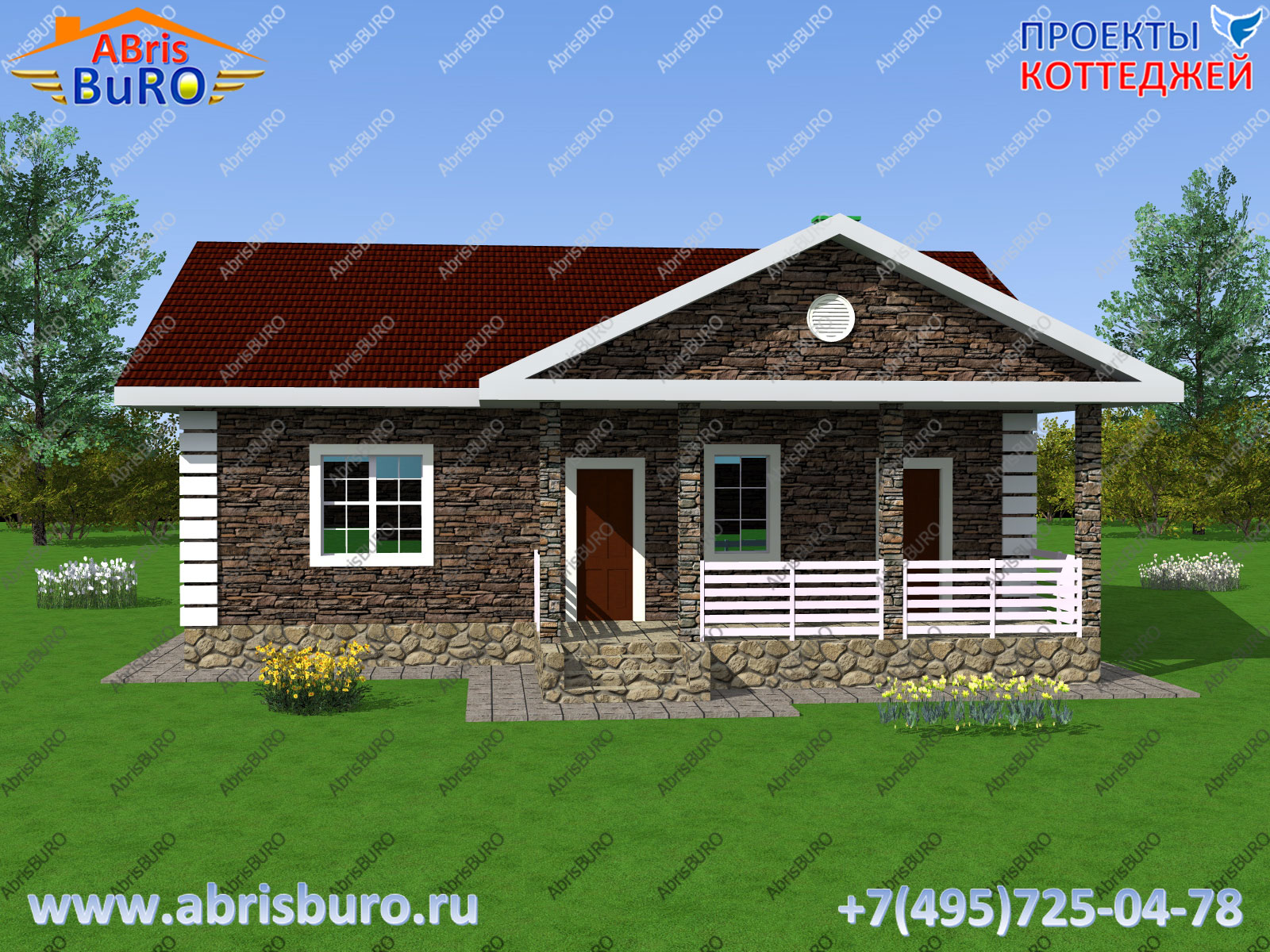
K0162-97 ѕроект одноэтажного загородного дома с крыльцом и террасой общей площадью 97,0 кв.м. и габаритными размерами 12,3 x 10,5 м.
ѕлан 1-го этажа дома
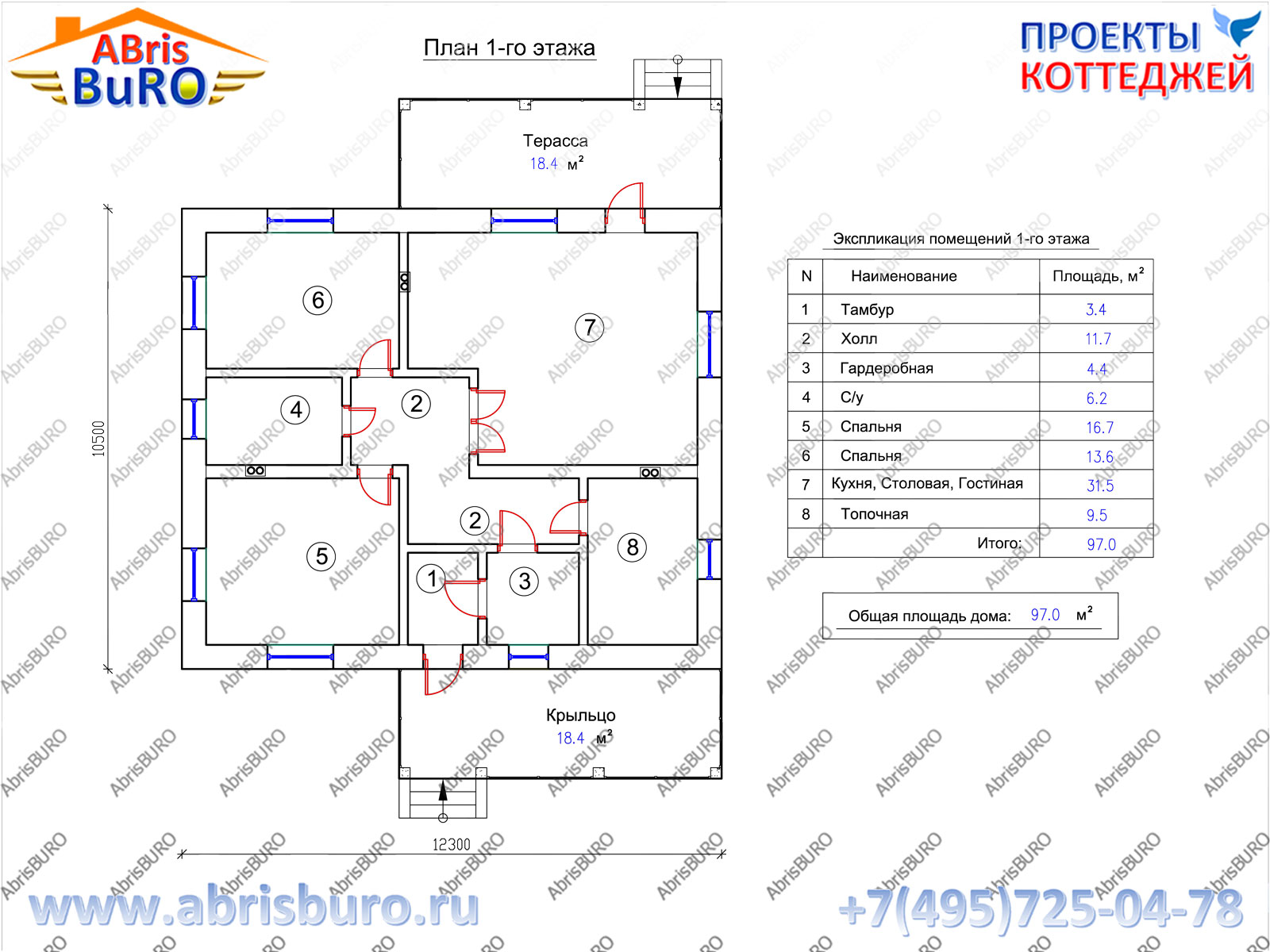
Plan of the first floor of the house
ѕлан кровли
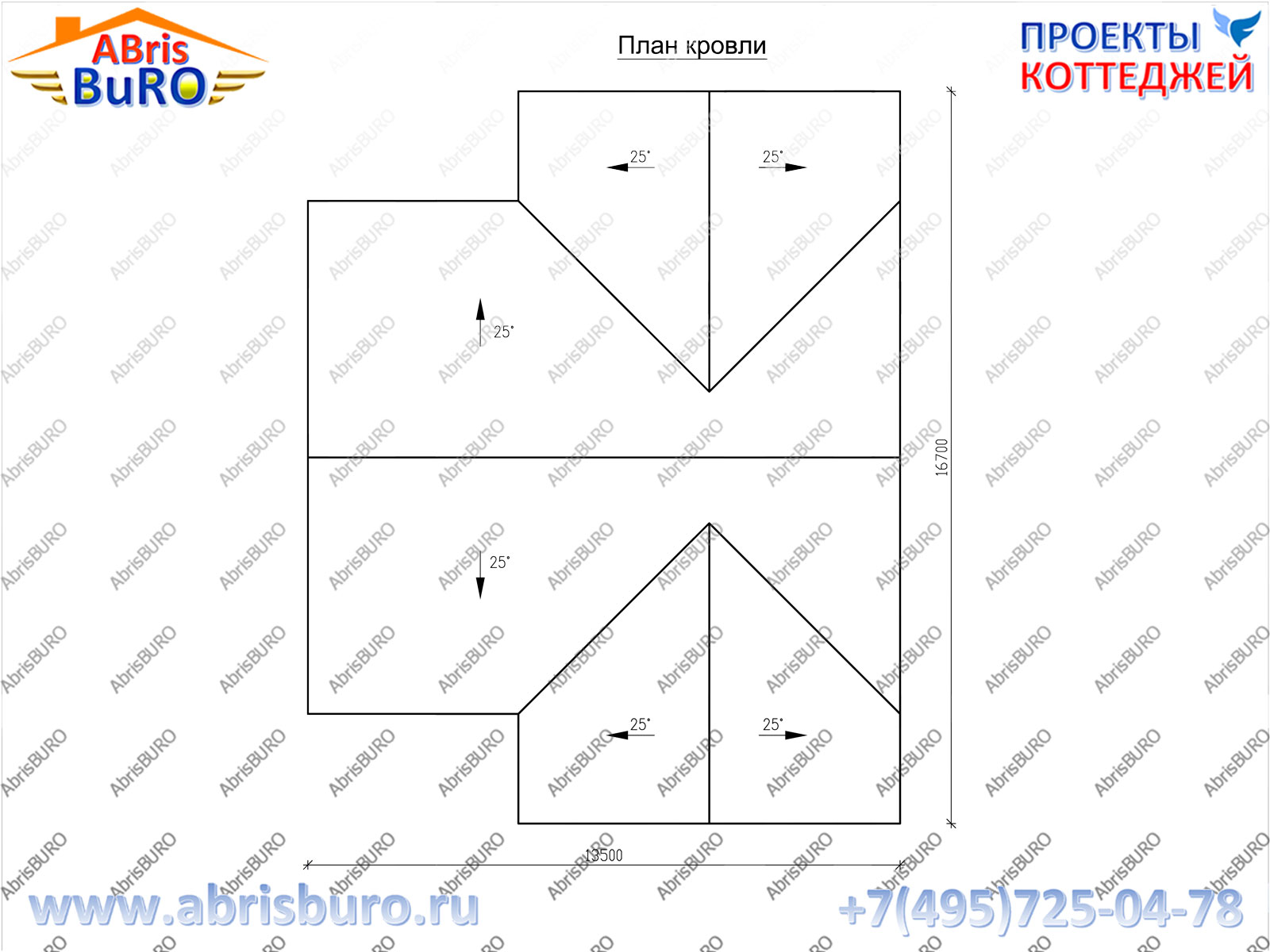
Plan of the roof
‘асады дома
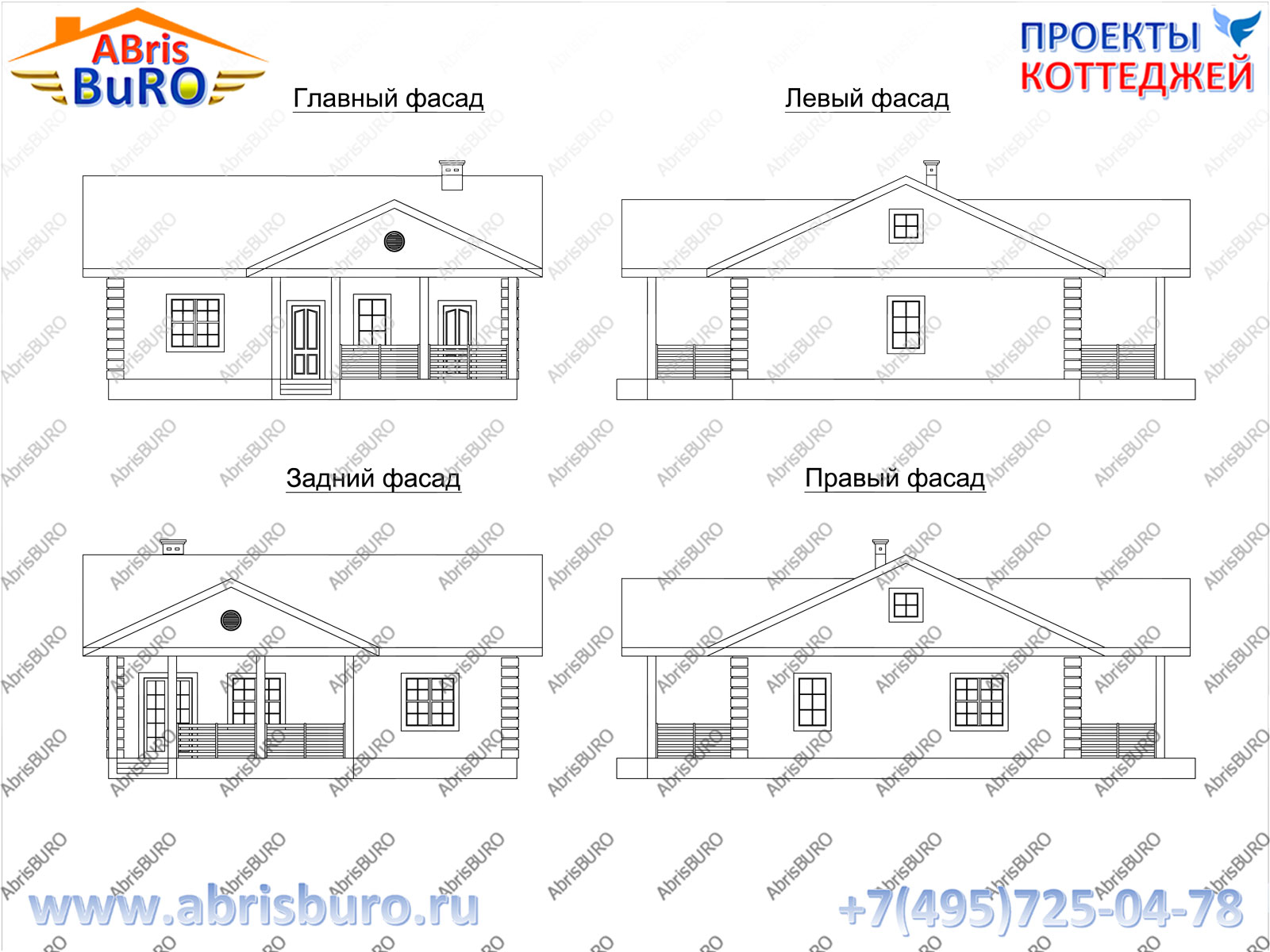
Facades of the house
–азрез дома
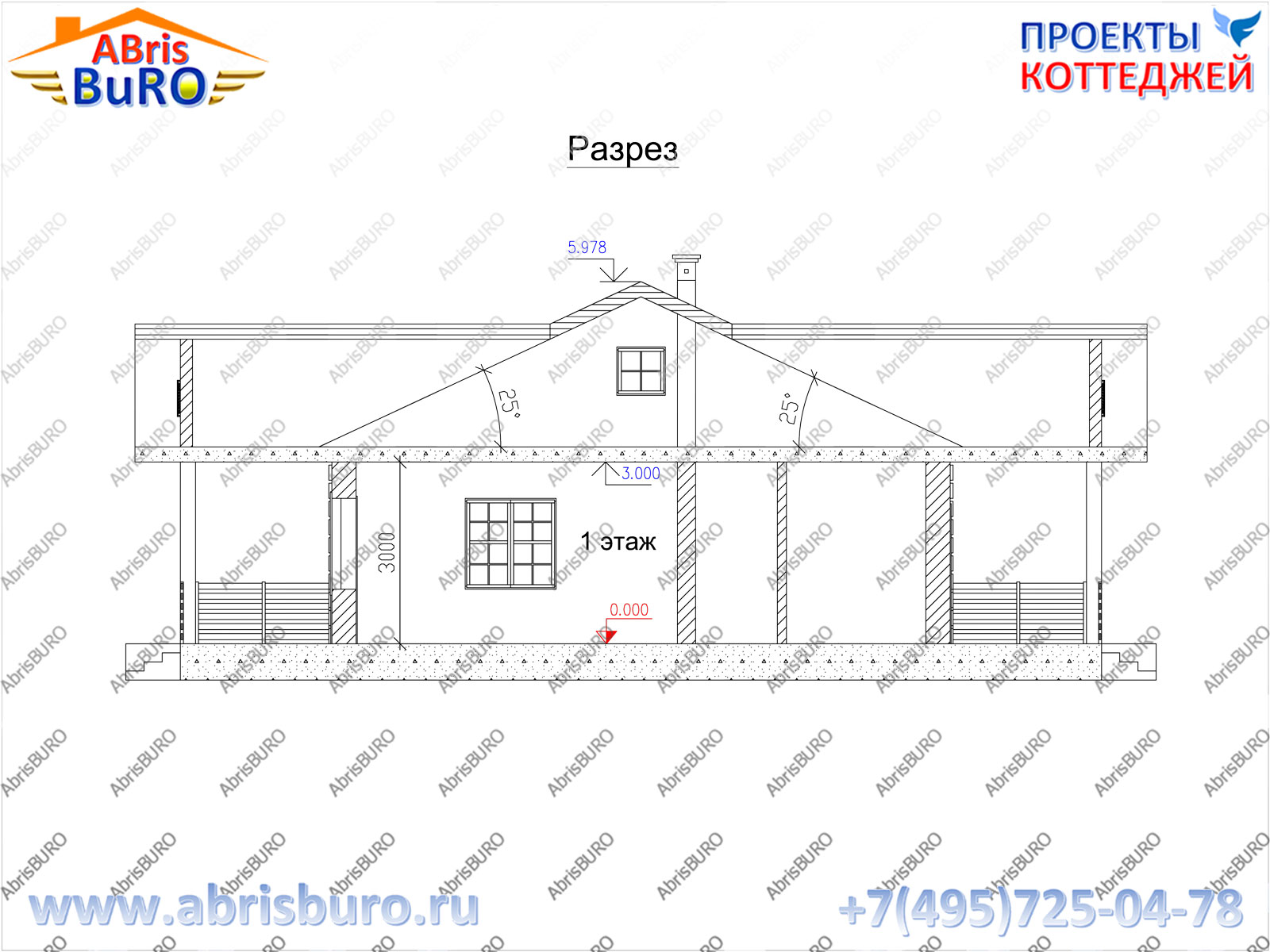
Section of the house
ќсновные характеристики дома
| Ќј»ћ≈Ќќ¬јЌ»≈ | ’ј–ј “≈–»—“» ј |
|---|---|
| ќбща€ площадь | 97,0 м2 |
| √абариты дома | 12,3 x 10,5 м |
| ¬ысота 1-го этажа (в чистоте) | 3,0 м |
| ¬ысота дома в коньке (от уровн€ чистого пола 1-го этажа) | 5,978 м |
| ‘ундамент | монолитный ж.б. плитный или ленточный или свайно-ростверковый |
| —тены несущие | газобетонные блоки или кирпич |
| ѕерекрыти€ | по дерев€нным балкам |
| ровл€ | металлочерепица или гибка€ (м€гка€) кровл€ |
| ¬озможность внесени€ изменений в проект | ƒа, любые изменени€ |
| —остав проекта | ј– (архитектурные решени€), – (конструктивные решени€), »– (инженерные решени€) |
| —тоимость проекта | —мотри ѕ–ј…—-Ћ»—“ |
|
|
K2093-227 ѕроект двухэтажного дома с третьим мансардным этажом (теплым чердаком) и террасой |
ƒневник |
ѕроект дома с террасой K2093-227
√лавный фасад дома
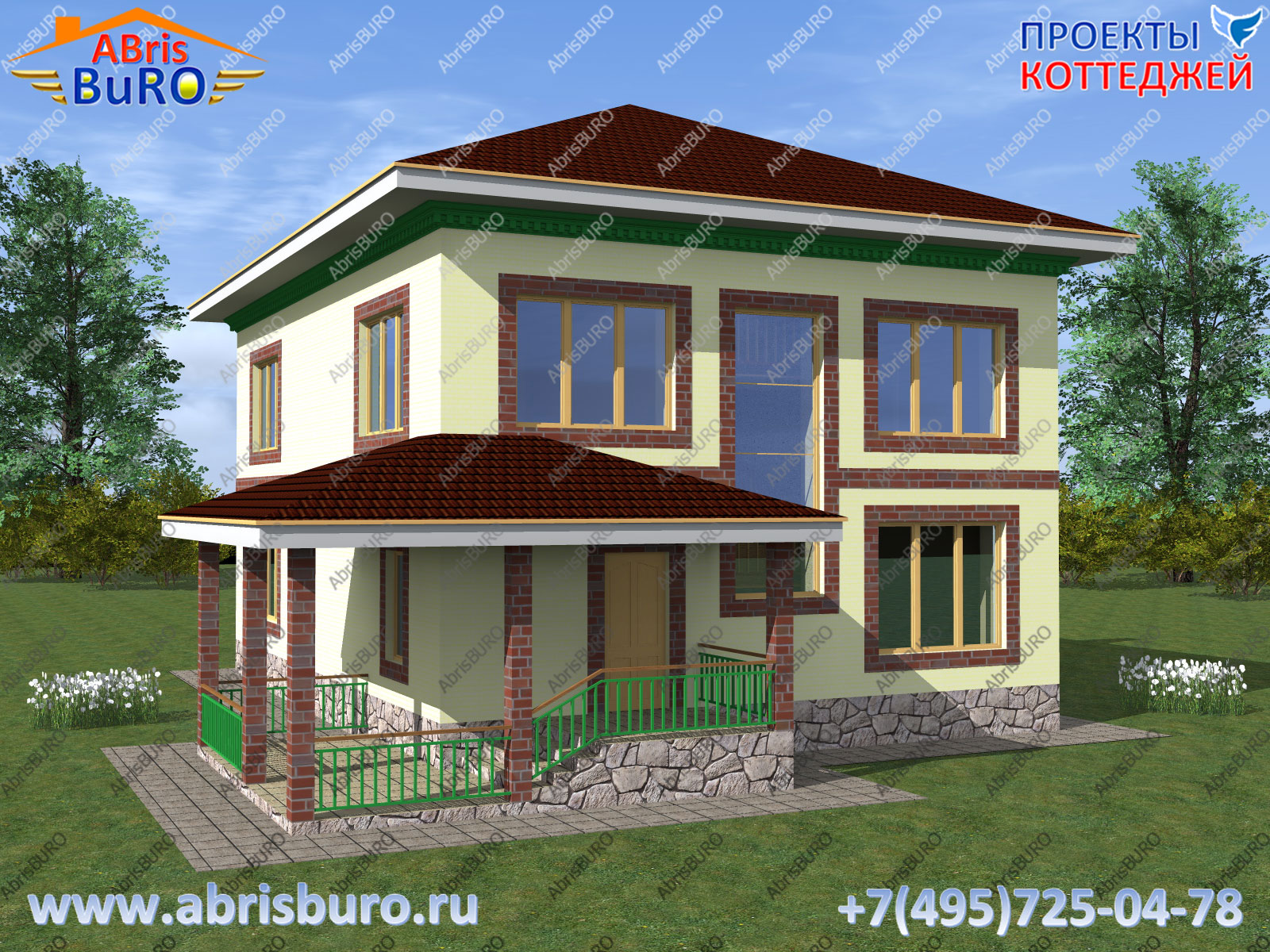
ѕроект двухэтажного дома с третьим мансардным этажом (теплым чердаком) и террасой перед входом в дом K2093-227 общей площадью 227,3 м2 и габаритными размерами 10,1 х 13,6 м.
ѕлан 1-го этажа коттеджа
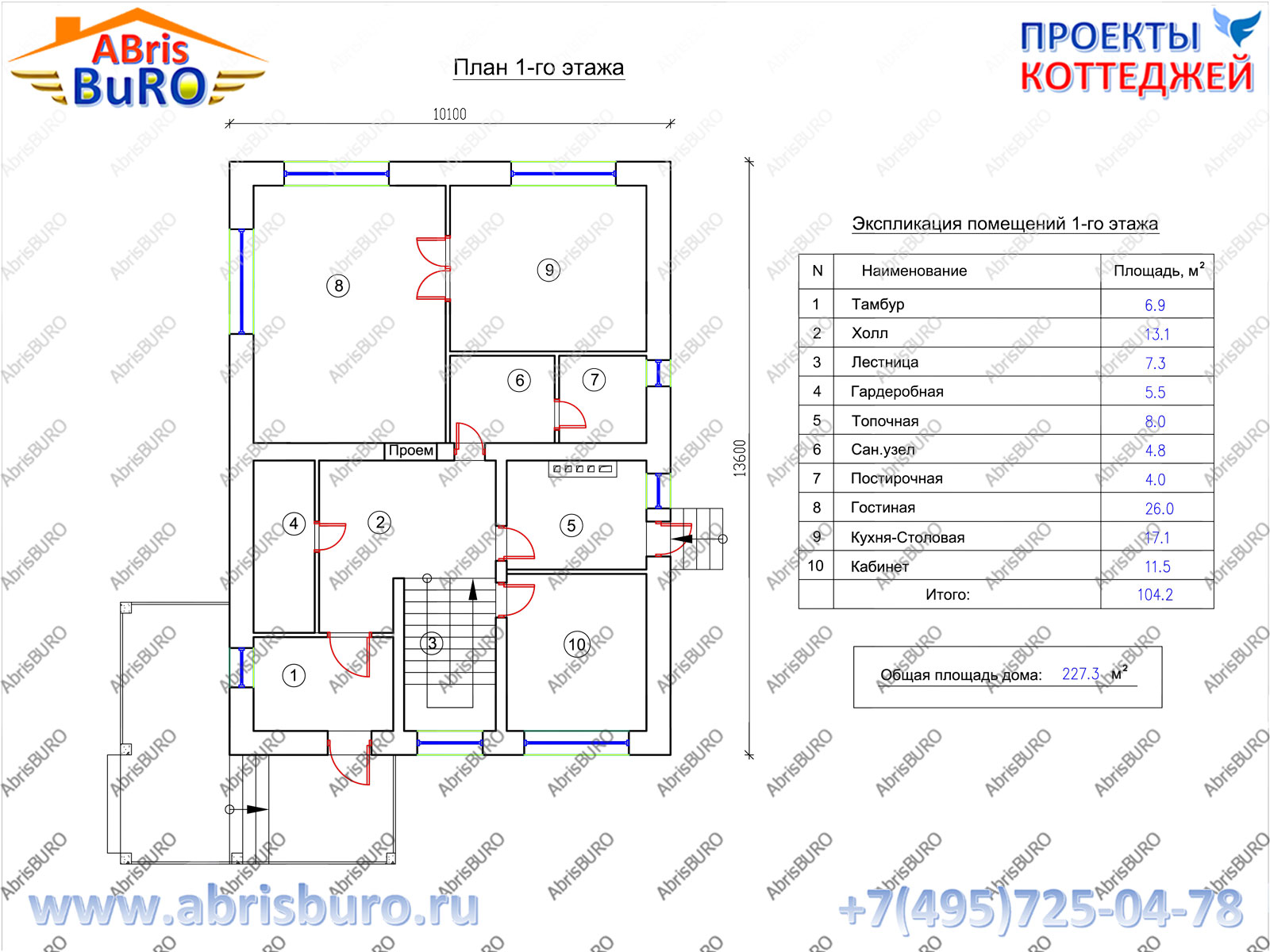
Plan of the first floor of the house
ѕлан 2-го этажа коттеджа
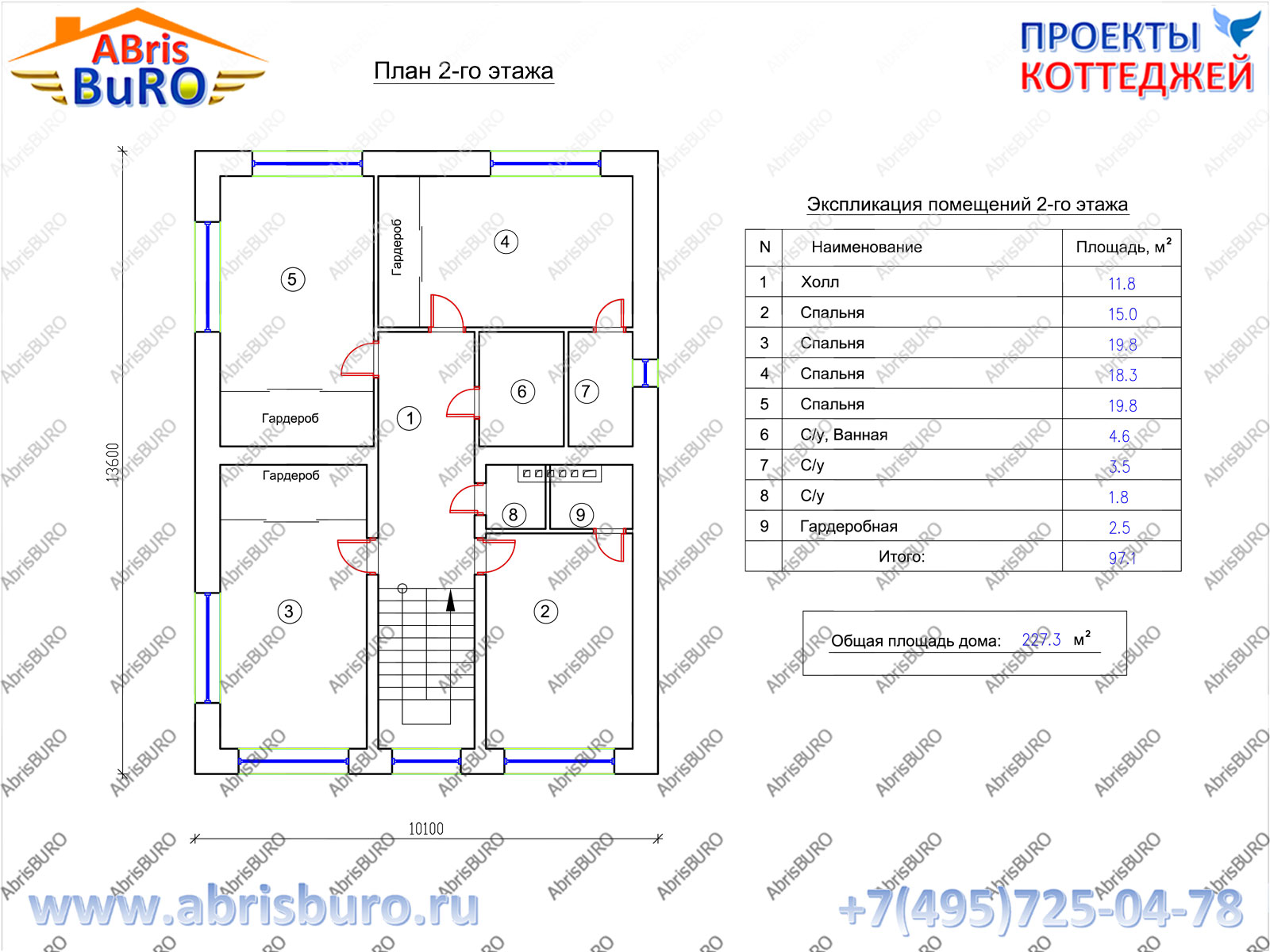
Plan of the second floor of the house
ѕлан мансардного этажа коттеджа
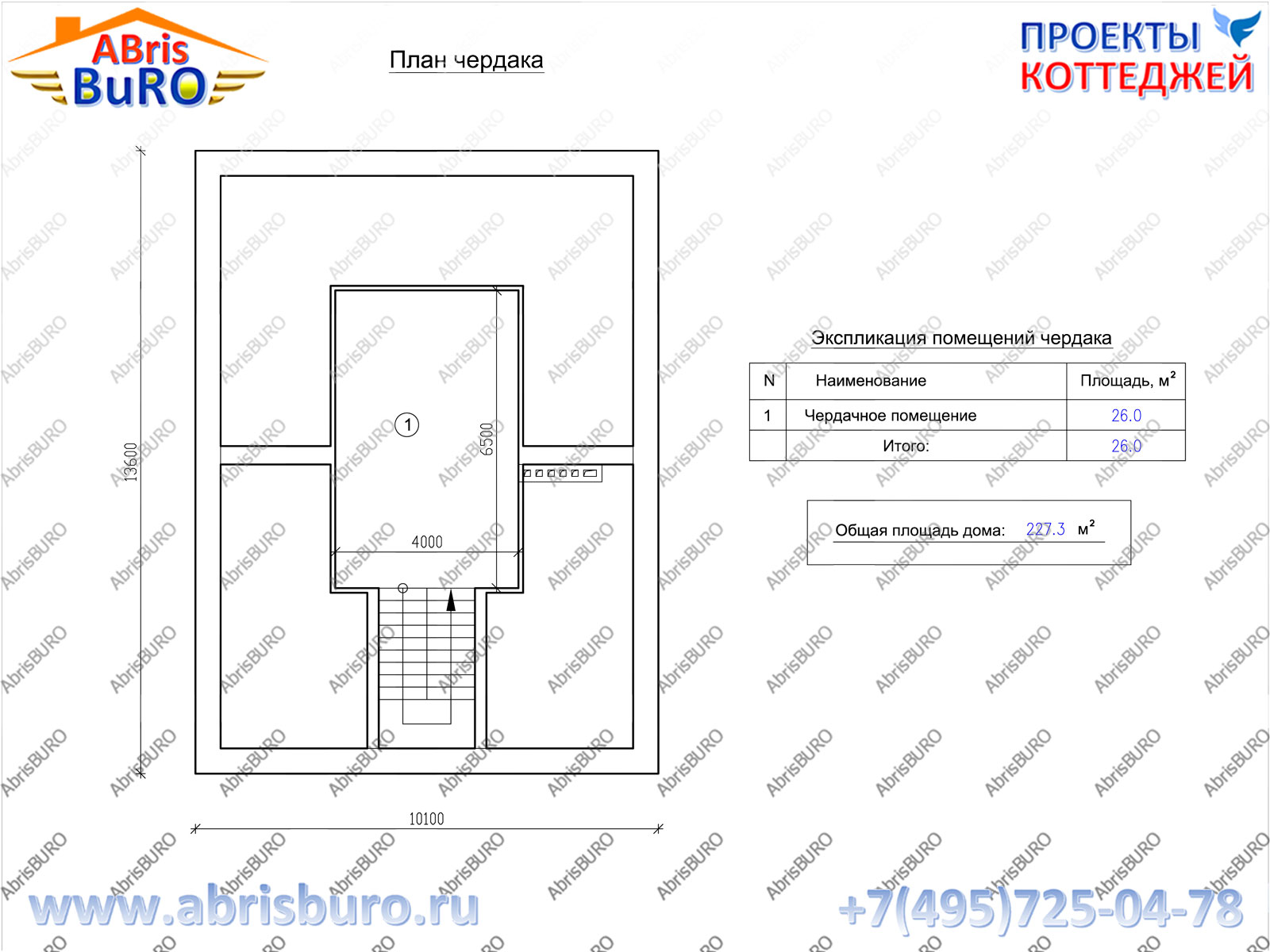
Plan of the attic floor of the house
‘асады коттеджа
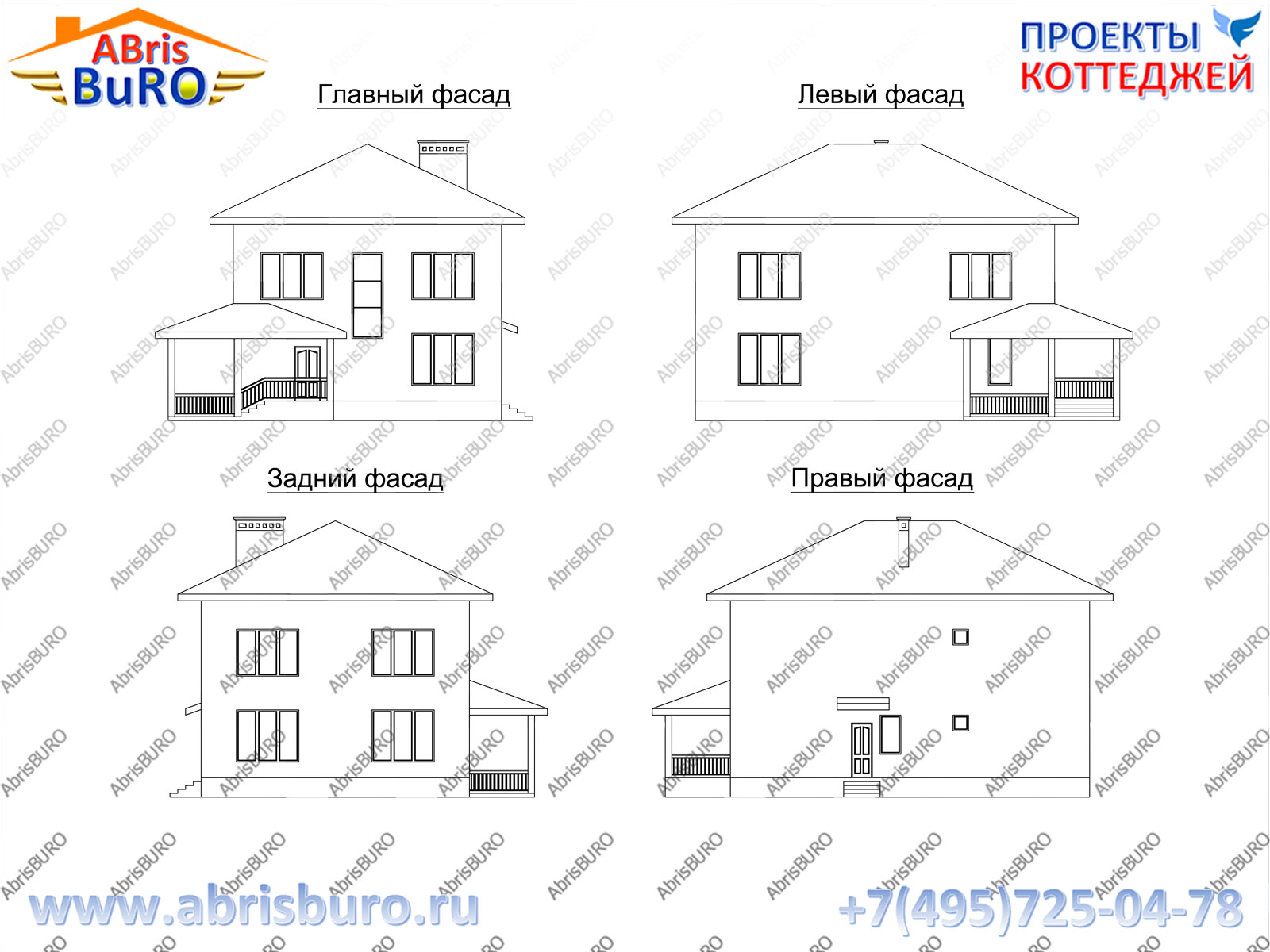
Facades of the house
–азрез коттеджа
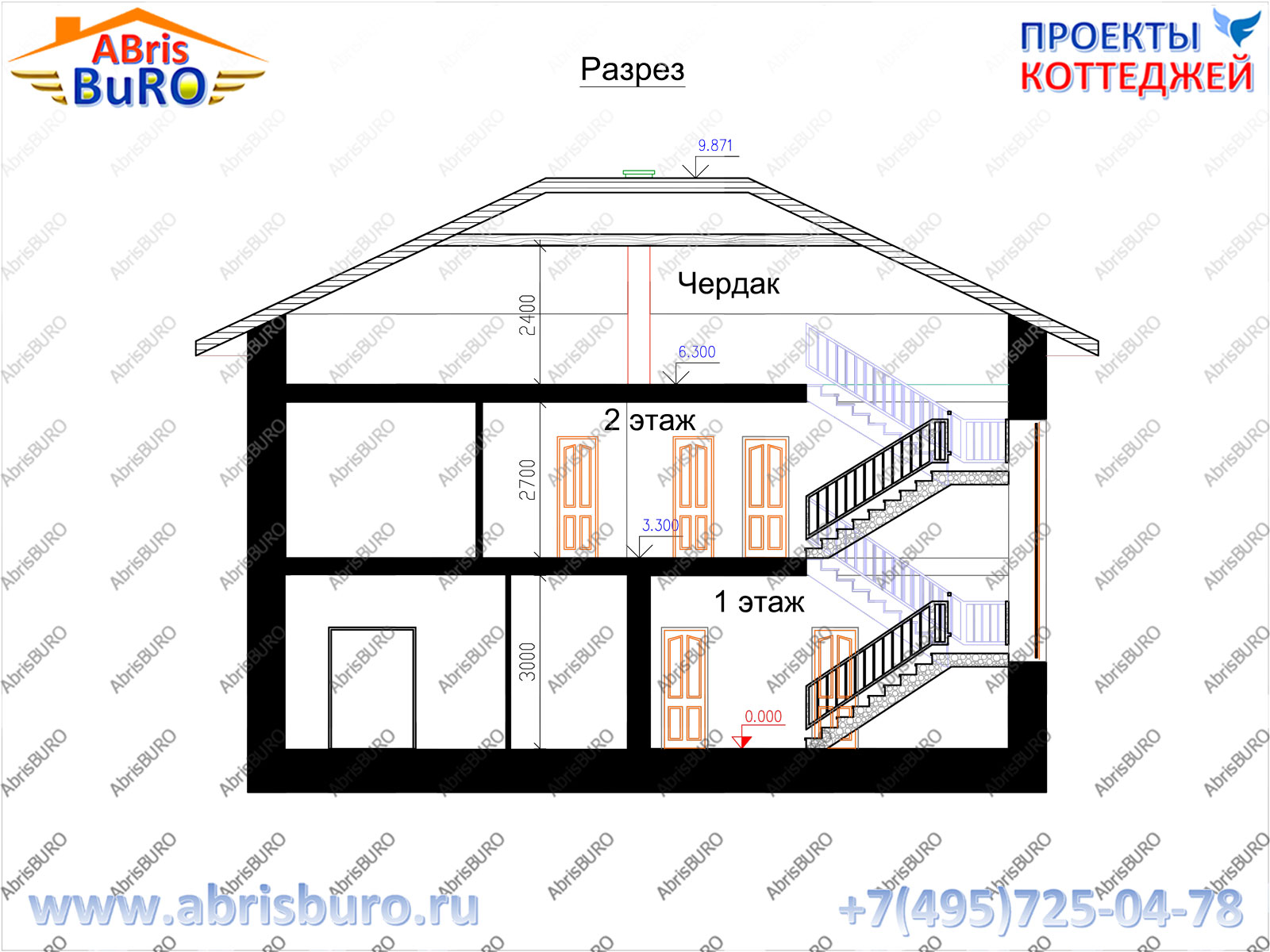
Section of the house
ќсновные характеристики коттеджа
| Ќј»ћ≈Ќќ¬јЌ»≈ | ’ј–ј “≈–»—“» ј |
|---|---|
| ќбща€ площадь | 227,3 м2 |
| √абариты коттеджа | 10,1 х 13,6 м |
| ¬ысота 1-го этажа (в чистоте) | 3,0 м |
| ¬ысота 2-го этажа (в чистоте) | 2,7 м |
| ¬ысота мансардного этажа (в чистоте) | 2,4 м |
| ¬ысота коттеджа в коньке (от уровн€ чистого пола 1-го этажа) | 9,871 м |
| ‘ундамент | монолитный ж.б. плитный или ленточный или свайно-ростверковый |
| —тены несущие | кирпичные, газобетонные (газосиликатные), керамические блоки (тепла€ керамика), керамзитобетонные, каркасные или брусовые дерев€нные |
| ѕерекрыти€ | монолитные ж.б., сборные или дерев€нные |
| ровл€ | металлочерепица или гибка€ (м€гка€) кровл€ |
| ¬озможность внесени€ изменений в проект | ƒа, любые изменени€ |
| —остав проекта | ј– (архитектурные решени€), – (конструктивные решени€), »– (инженерные решени€) |
| —тоимость проекта | —мотри ѕ–ј…—-Ћ»—“ |
|
ћетки: проект дома проект коттеджа проектирование дом проект коттедж строительство архитектура дизайн купить проект јбрисбюро јрхитектурное бюро ABRISBURO |
ѕроект мансардного коттеджа K2091-231 |
ƒневник |
ѕроект мансардного коттеджа K2091-231
‘асад дома 3d
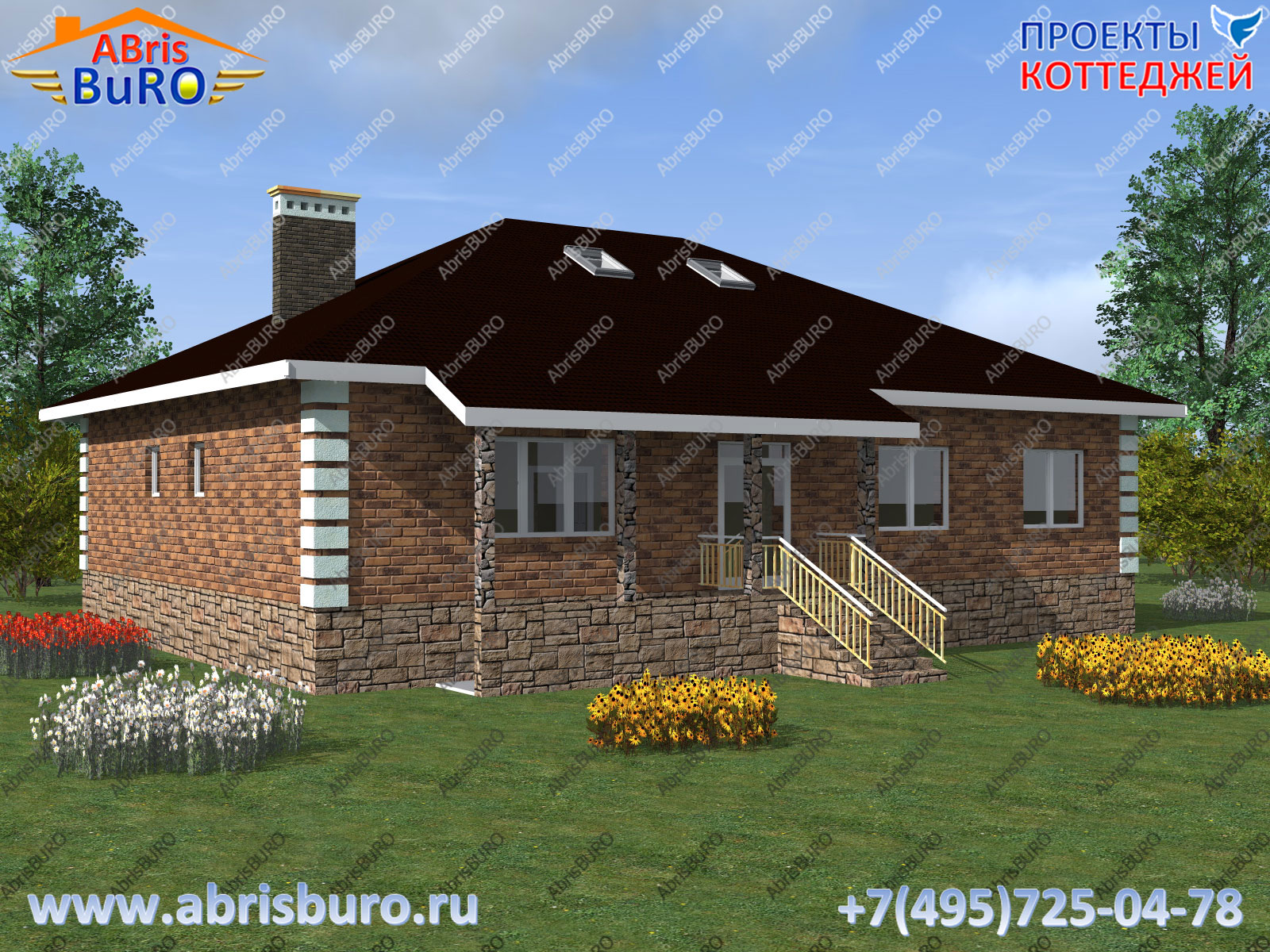
ѕроект мансардного коттеджа из газобетонных блоков K2091-231 общей площадью 231,4 м2 и габаритными размерами 17,0 х 12,8 м.
ѕлан 1-го этажа коттеджа
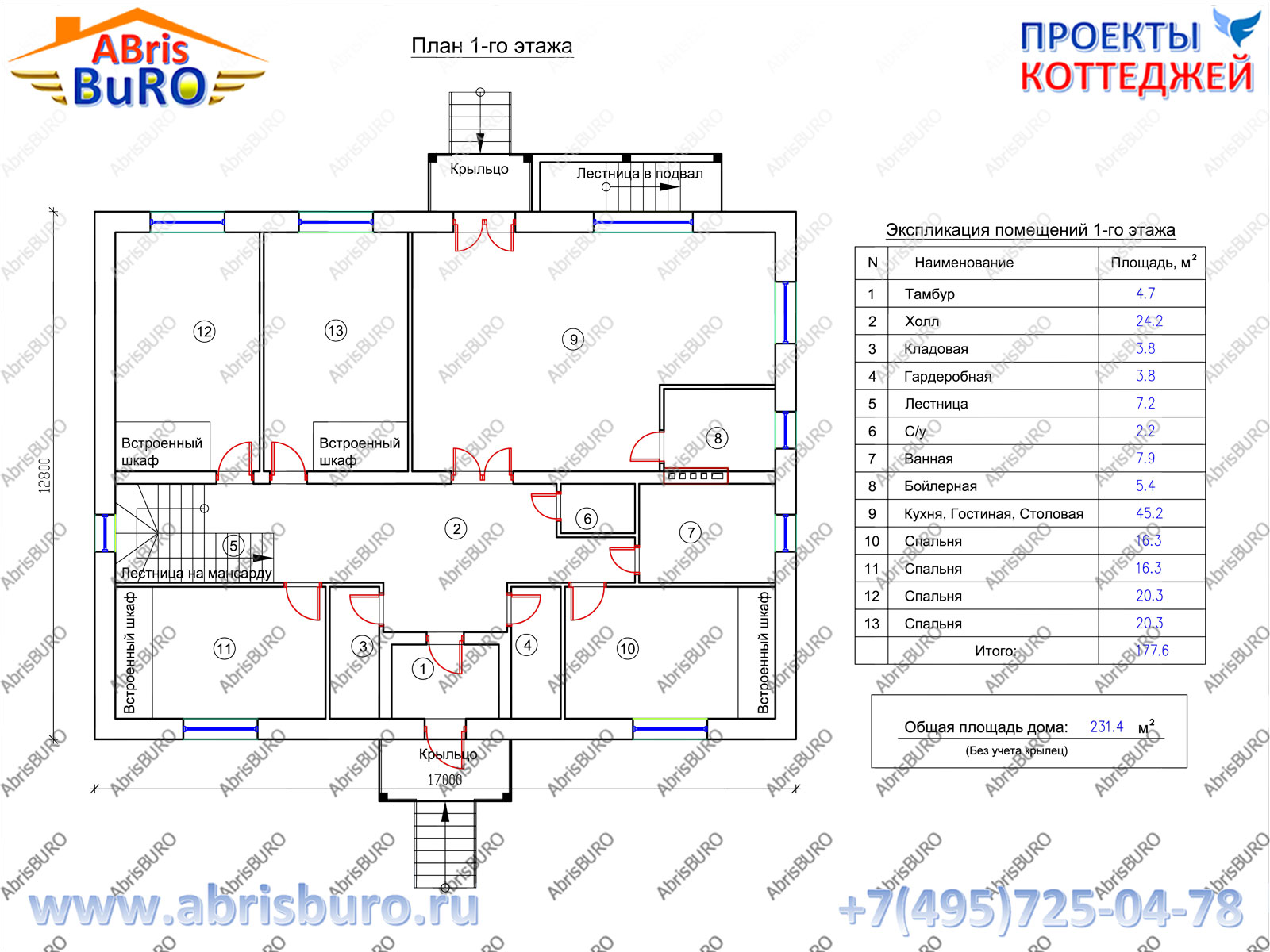
Plan of the first floor of the house
ѕлан 2-го этажа коттеджа
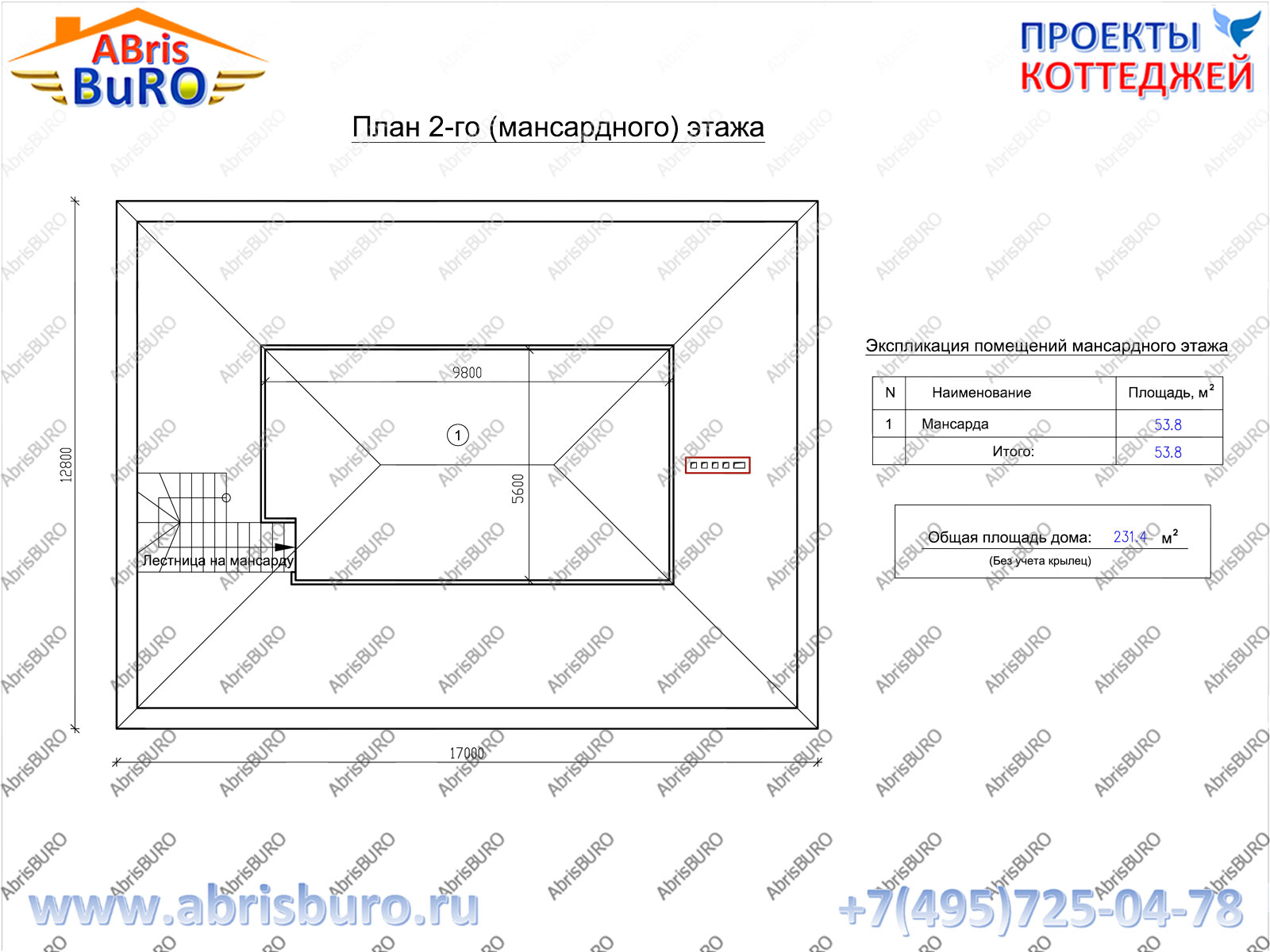
Plan of the second floor of the house
‘асады коттеджа
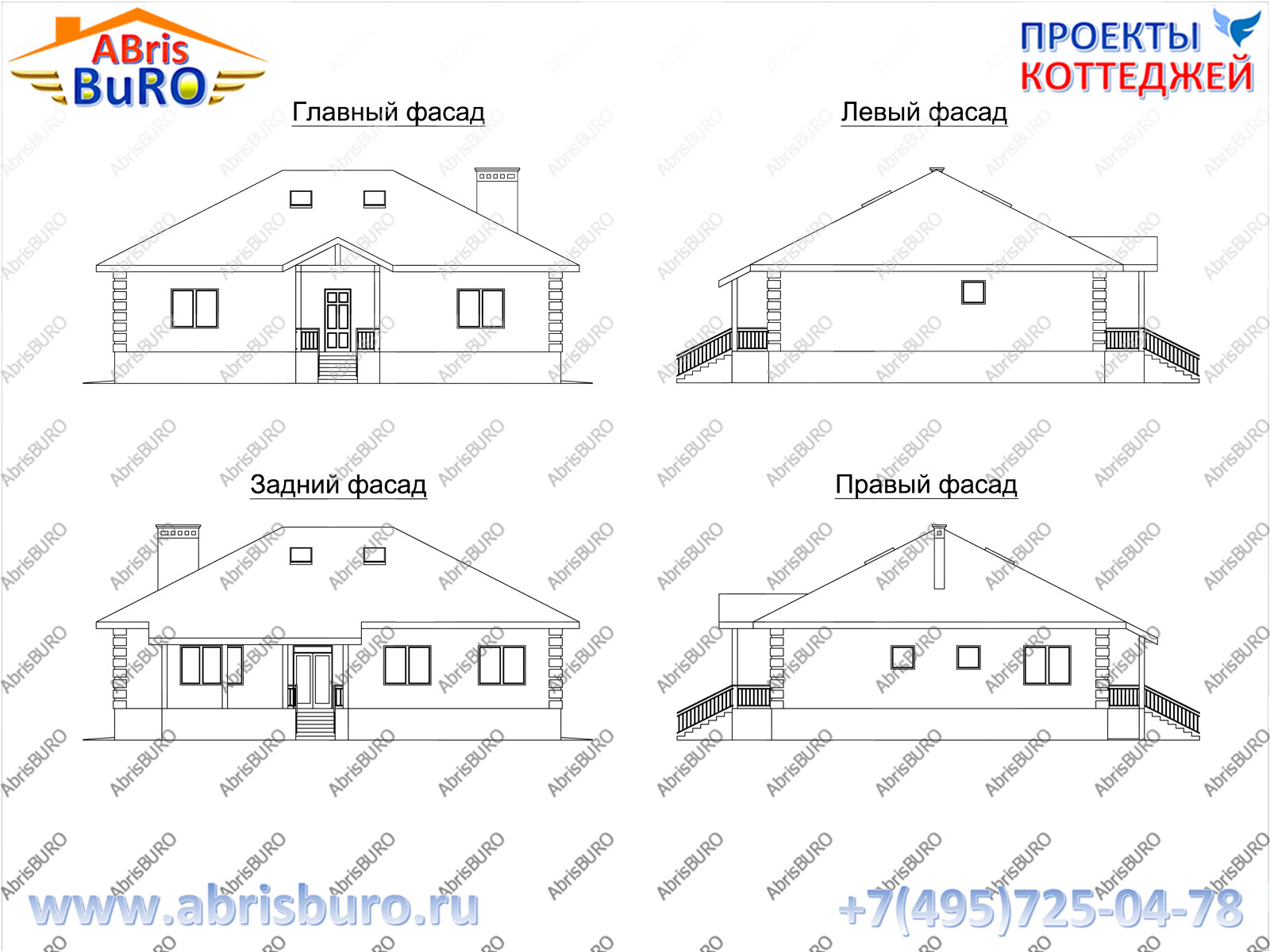
Facades of the house
–азрез коттеджа
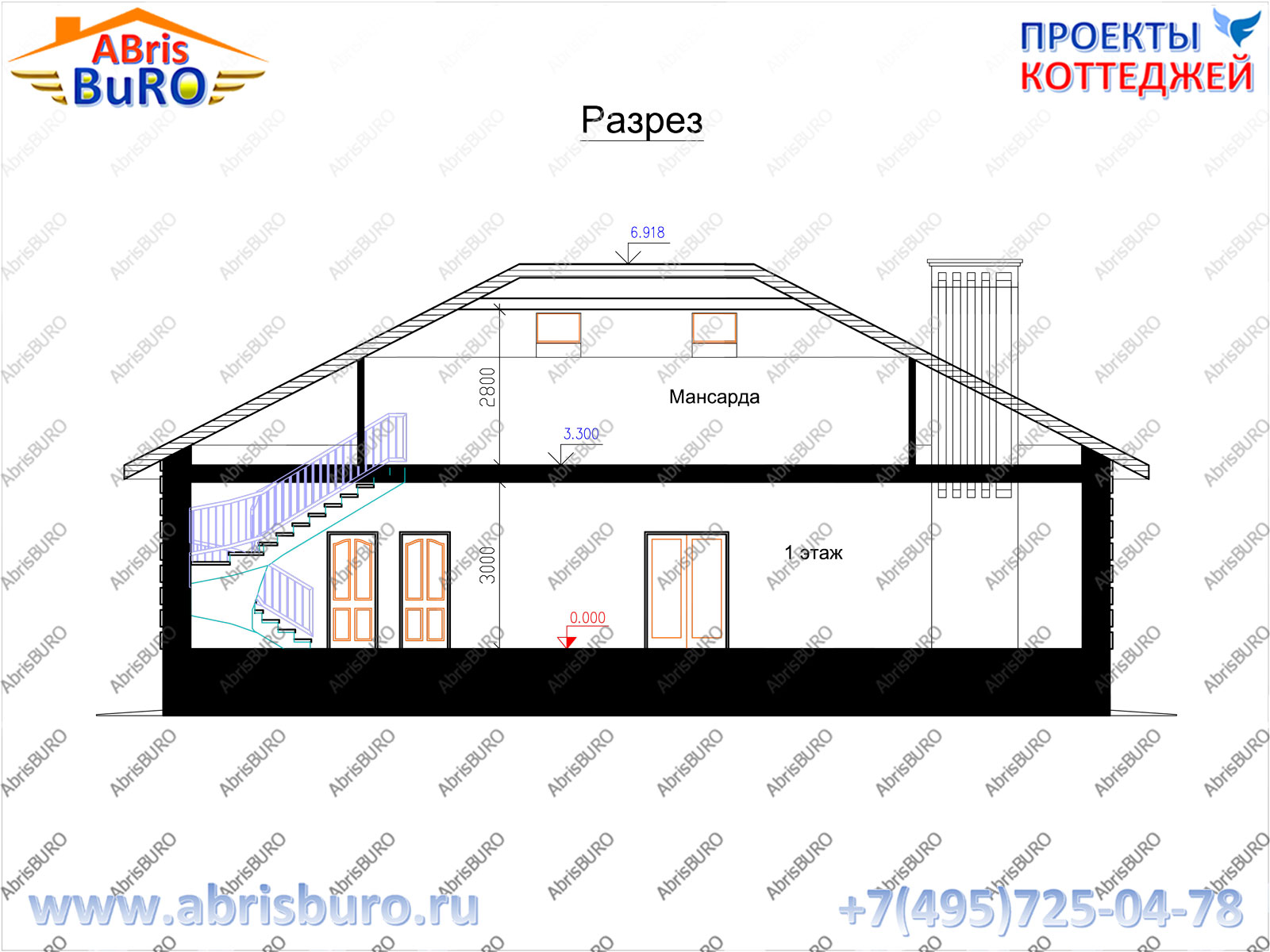
Section of the house
ќсновные характеристики коттеджа
| Ќј»ћ≈Ќќ¬јЌ»≈ | ’ј–ј “≈–»—“» ј |
|---|---|
| ќбща€ площадь | 231,4 м2 |
| √абариты коттеджа | 17,0 х 12,8 м |
| ¬ысота 1-го этажа (в чистоте) | 3,0 м |
| ¬ысота 2-го этажа (в чистоте) | 2,8 м |
| ¬ысота коттеджа в коньке (от уровн€ чистого пола 1-го этажа) | 6,918 м |
| ‘ундамент | монолитный ж.б. плитный или ленточный или свайно-ростверковый |
| —тены несущие | кирпичные, газобетонные (газосиликатные), керамические блоки (тепла€ керамика), керамзитобетонные, каркасные или брусовые дерев€нные |
| ѕерекрыти€ | монолитные ж.б., сборные или дерев€нные |
| ровл€ | металлочерепица или гибка€ (м€гка€) кровл€ |
| ¬озможность внесени€ изменений в проект | ƒа, любые изменени€ |
| —остав проекта | ј– (архитектурные решени€), – (конструктивные решени€), »– (инженерные решени€) |
| —тоимость проекта | —мотри ѕ–ј…—-Ћ»—“ |
|
ћетки: проект дома проект коттеджа проектирование дом проект коттедж строительство архитектура дизайн купить проект јбрисбюро јрхитектурное бюро ABRISBURO |
K2100-222 ѕроект 2-х этажного дома с гаражом на две автомашины и террасой сзади дома |
ƒневник |
ѕроект коттеджа с террасой и гаражом K2100-222
√лавный фасад дома
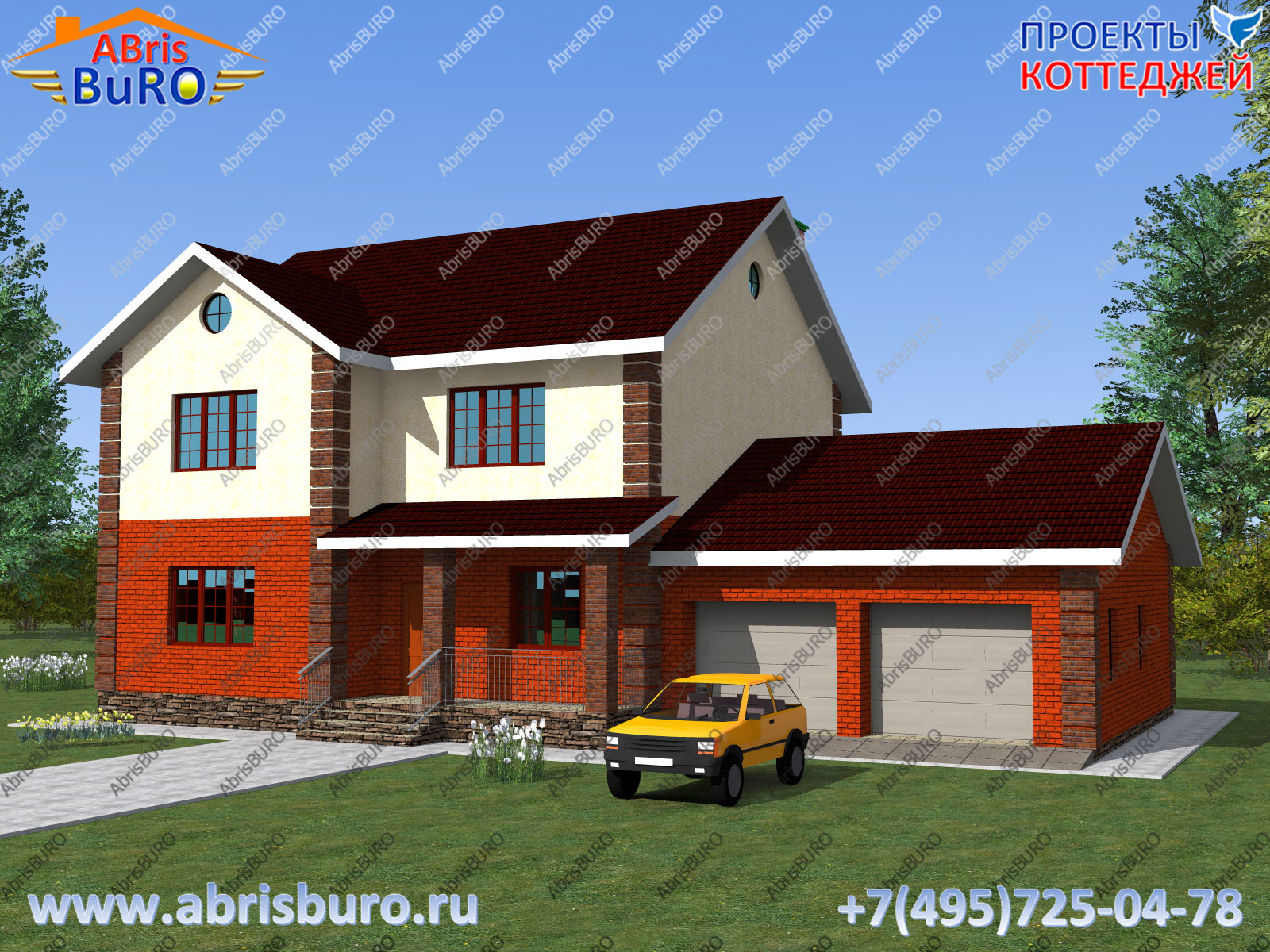
K2100-222 ѕроект 2-х этажного дома с гаражом на две автомашины и террасой сзади дома общей площадью 222,3 м2 и габаритными размерами 18,5 х 11,5 м.
ѕлан 1-го этажа коттеджа
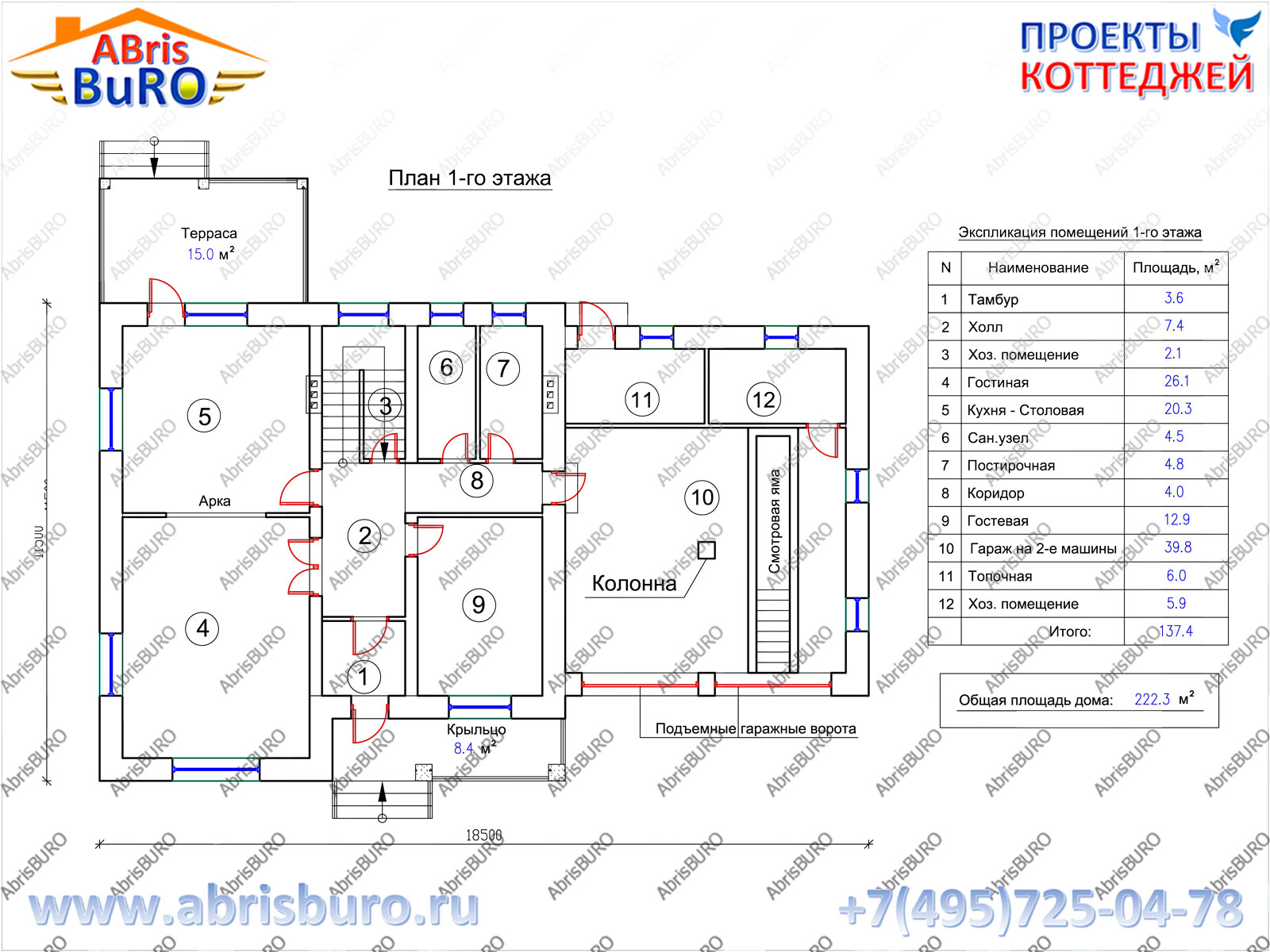
Plan of the first floor of the house
ѕлан 2-го этажа коттеджа
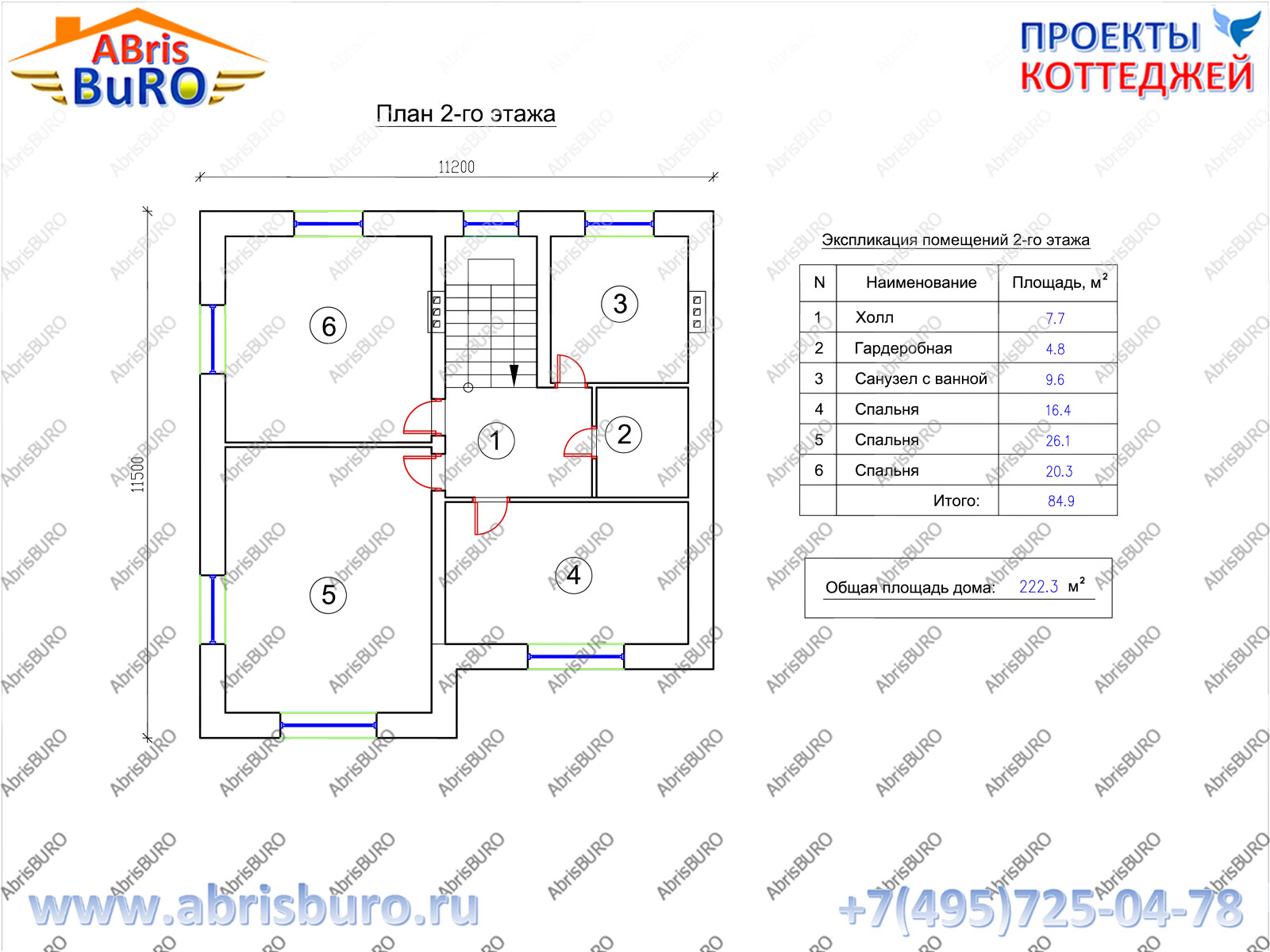
Plan of the second floor of the house
‘асады коттеджа
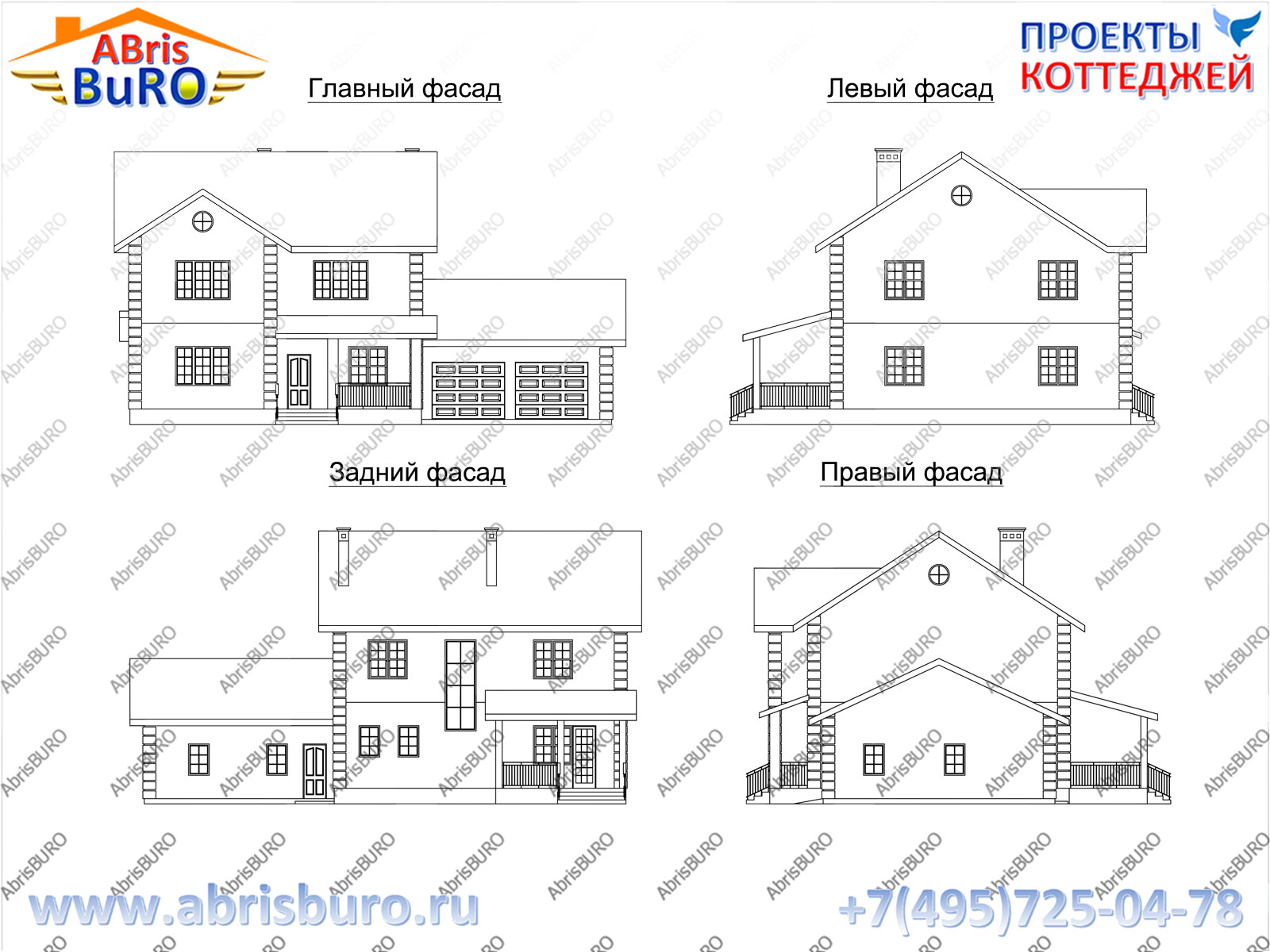
Facades of the house
–азрез коттеджа
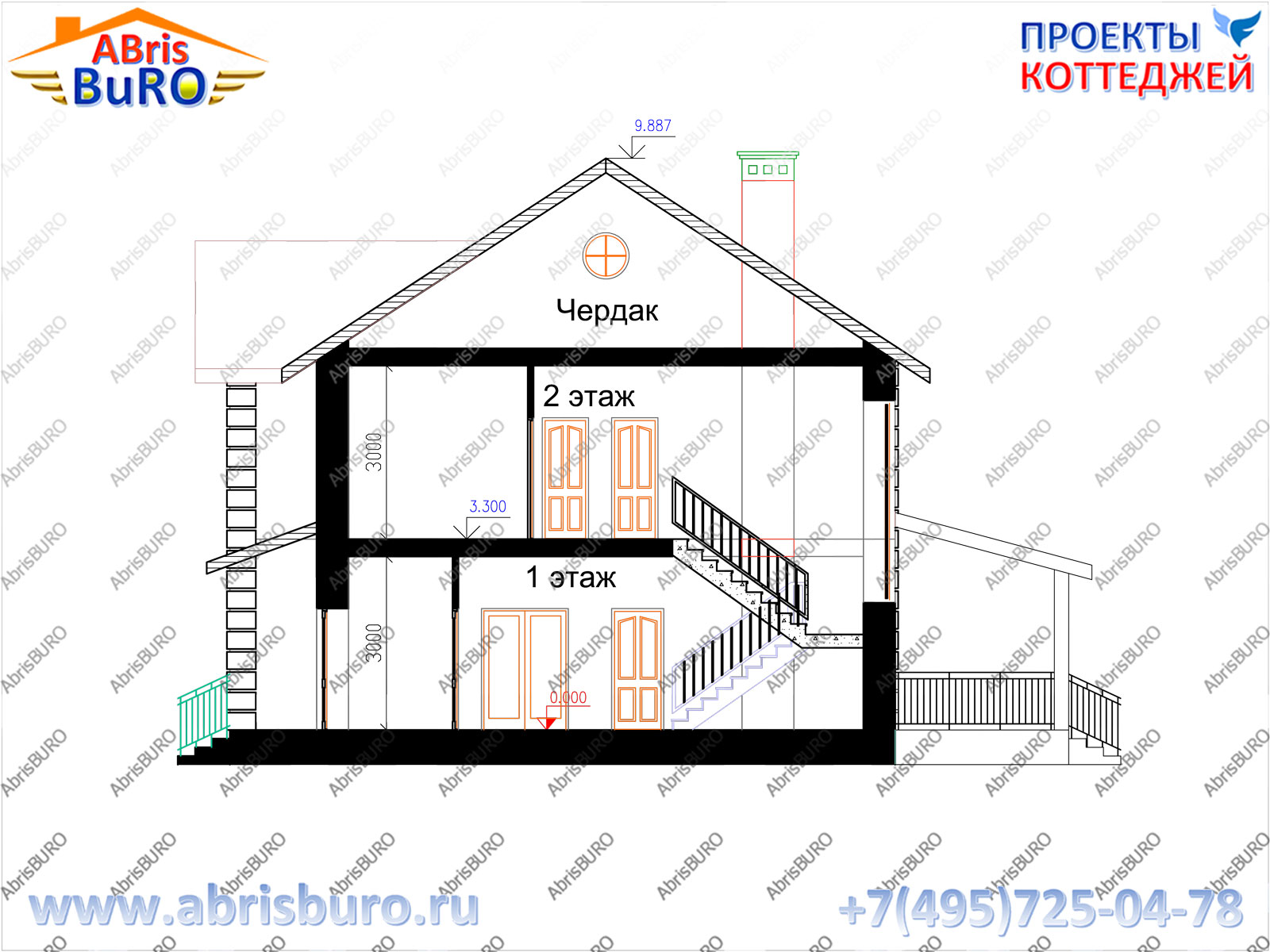
Section of the house
ќсновные характеристики коттеджа
| Ќј»ћ≈Ќќ¬јЌ»≈ | ’ј–ј “≈–»—“» ј |
|---|---|
| ќбща€ площадь | 222,3 м2 |
| √абариты коттеджа | 18,5 х 11,5 м |
| ¬ысота 1-го этажа (в чистоте) | 3,0 м |
| ¬ысота 2-го этажа (в чистоте) | 3,0 м |
| ¬ысота коттеджа в коньке (от уровн€ чистого пола 1-го этажа) | 9,887 м |
| ‘ундамент | монолитный ж.б. плитный или ленточный или свайно-ростверковый |
| —тены несущие | кирпичные, газобетонные (газосиликатные), керамические блоки (тепла€ керамика), керамзитобетонные, каркасные или брусовые дерев€нные |
| ѕерекрыти€ | монолитные ж.б., сборные или дерев€нные |
| ровл€ | металлочерепица или гибка€ (м€гка€) кровл€ |
| ¬озможность внесени€ изменений в проект | ƒа, любые изменени€ |
| —остав проекта | ј– (архитектурные решени€), – (конструктивные решени€), »– (инженерные решени€) |
| —тоимость проекта | —мотри ѕ–ј…—-Ћ»—“ |
|
ћетки: проект дома проект коттеджа проектирование дом проект коттедж строительство архитектура дизайн купить проект јбрисбюро јрхитектурное бюро ABRISBURO |
ѕроект гостевого дома с баней K1158-138 |
ƒневник |
ѕроект гостевого дома с баней K1158-138
√лавный фасад дома
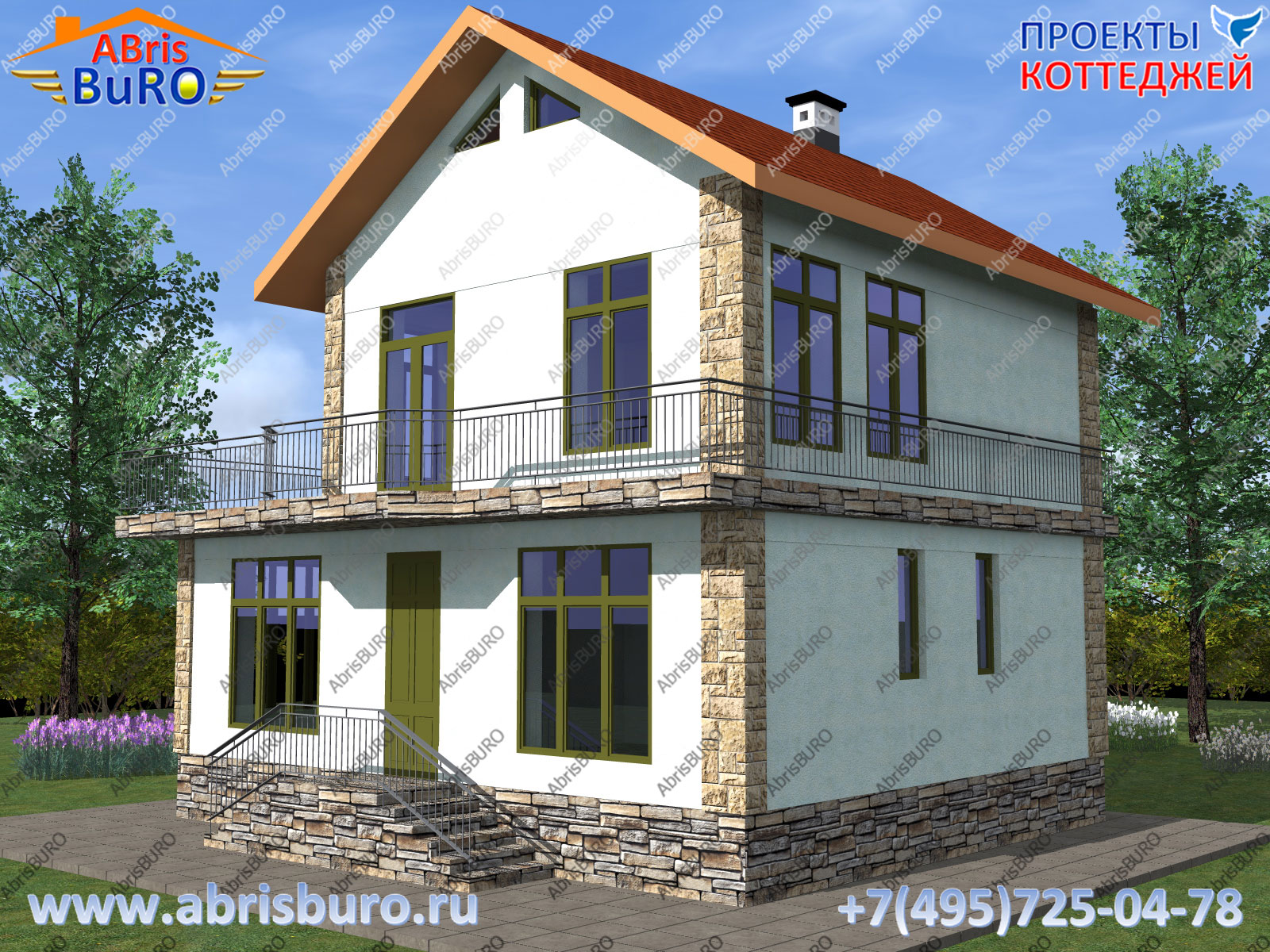
K1158-138 ѕроект 2-х этажного гостевого дома с балконом, цокольным этажом и баней общей площадью 138,3 м2 и габаритными размерами 10,0 х 8,2 м.
‘асад дома
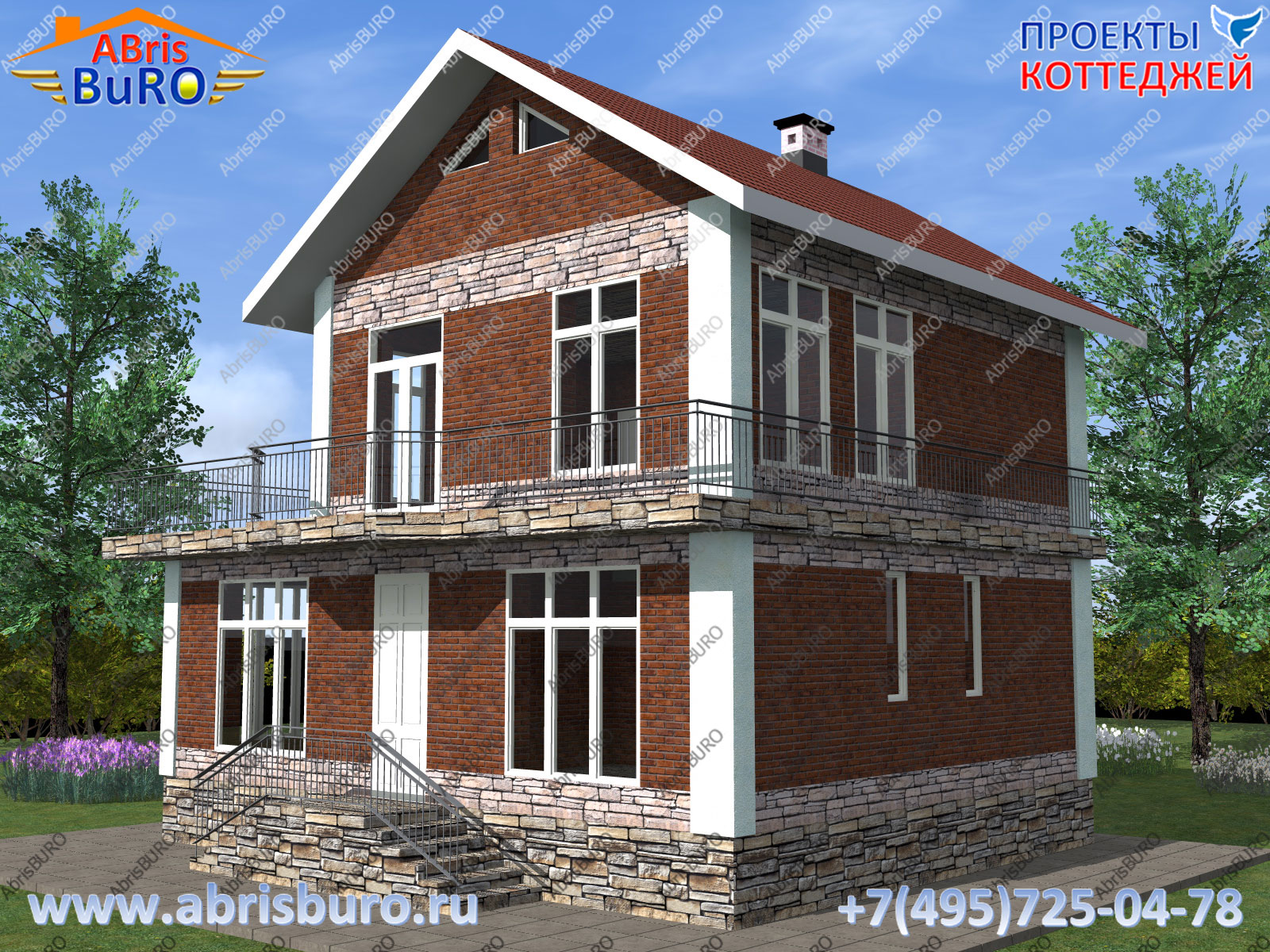
Facade of house
‘асад дома
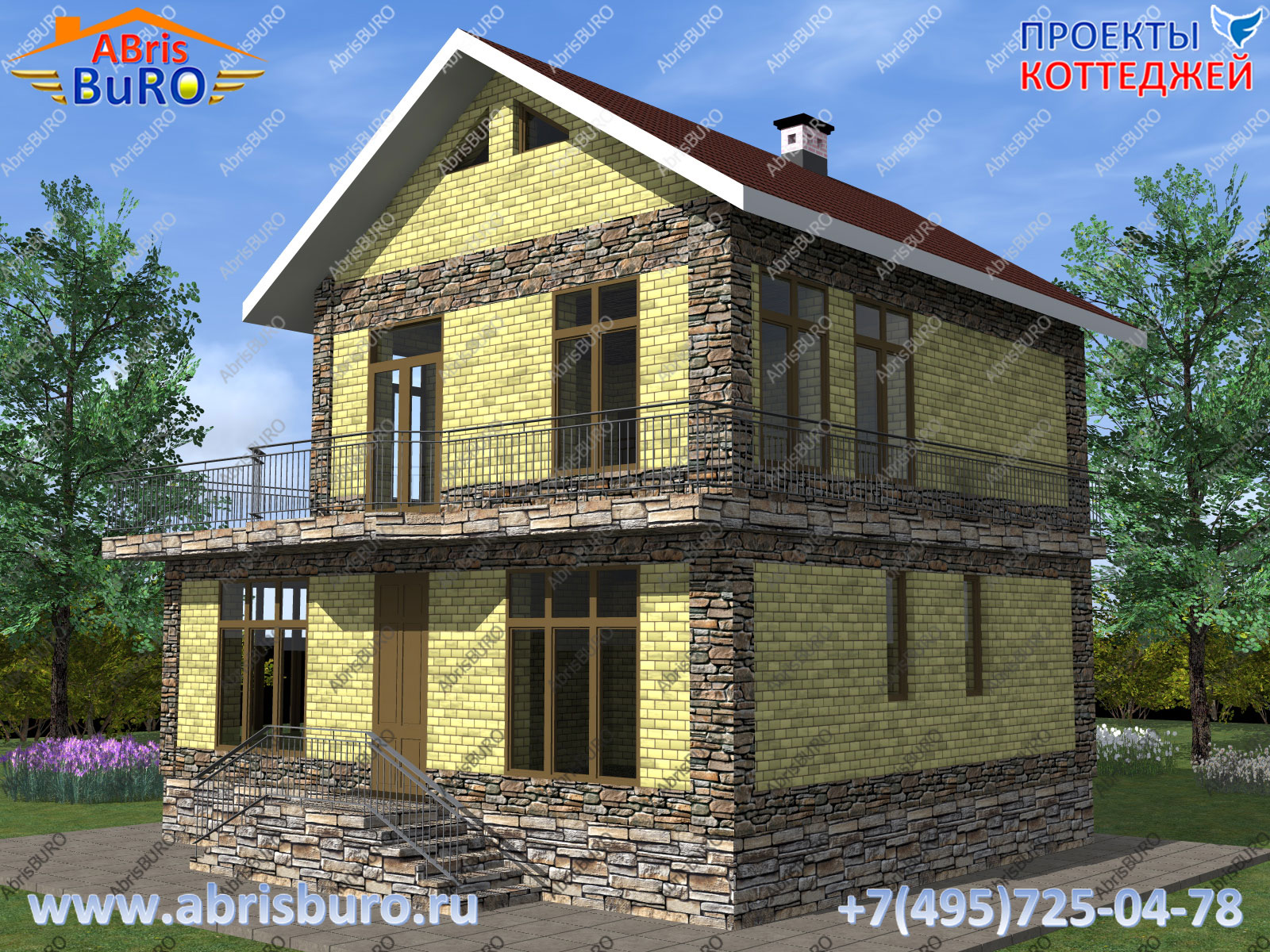
Facade of house
‘асад дома
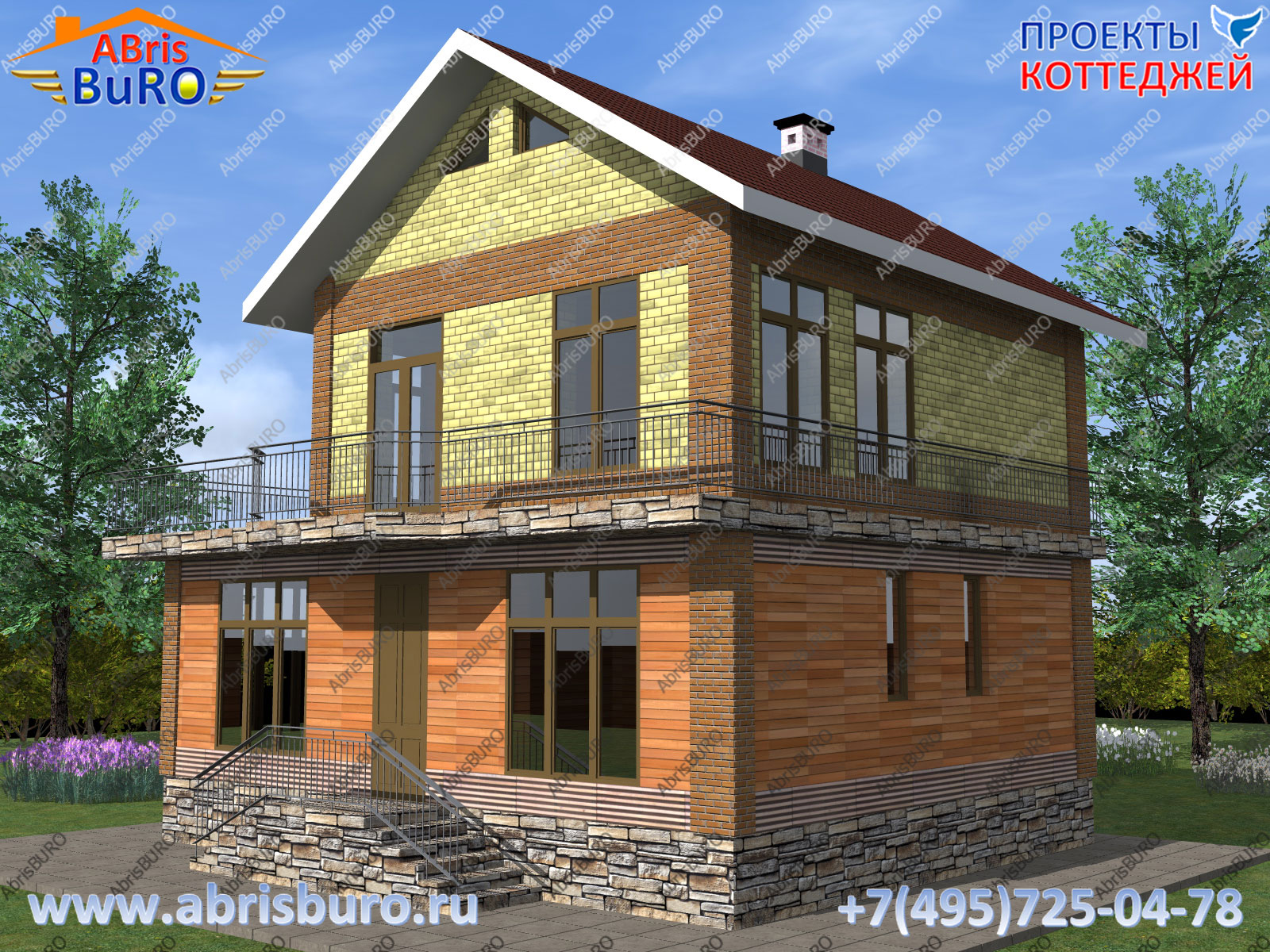
Facade of house
‘ото дома
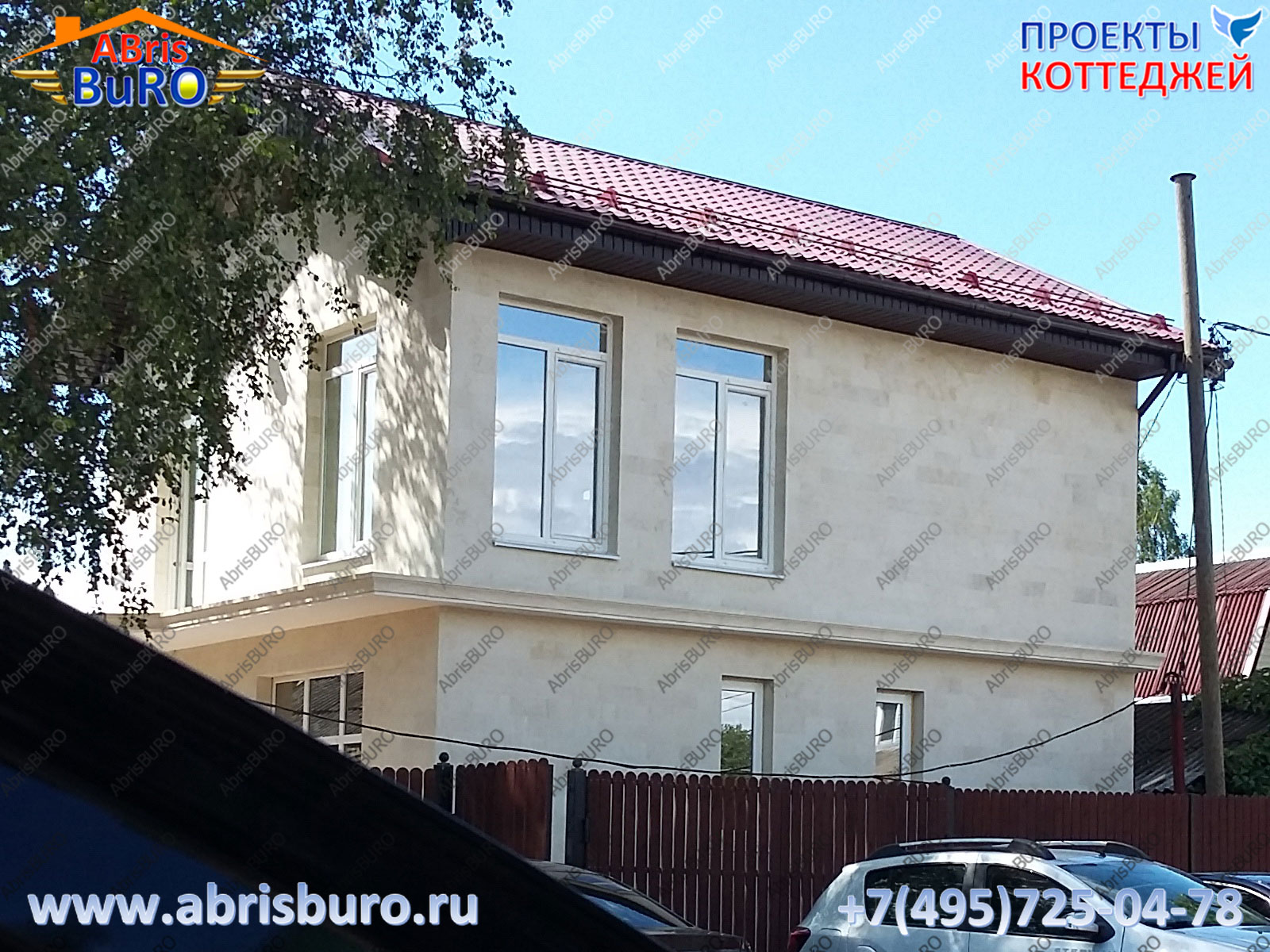
Photo of the house
ѕлан цокольного этажа
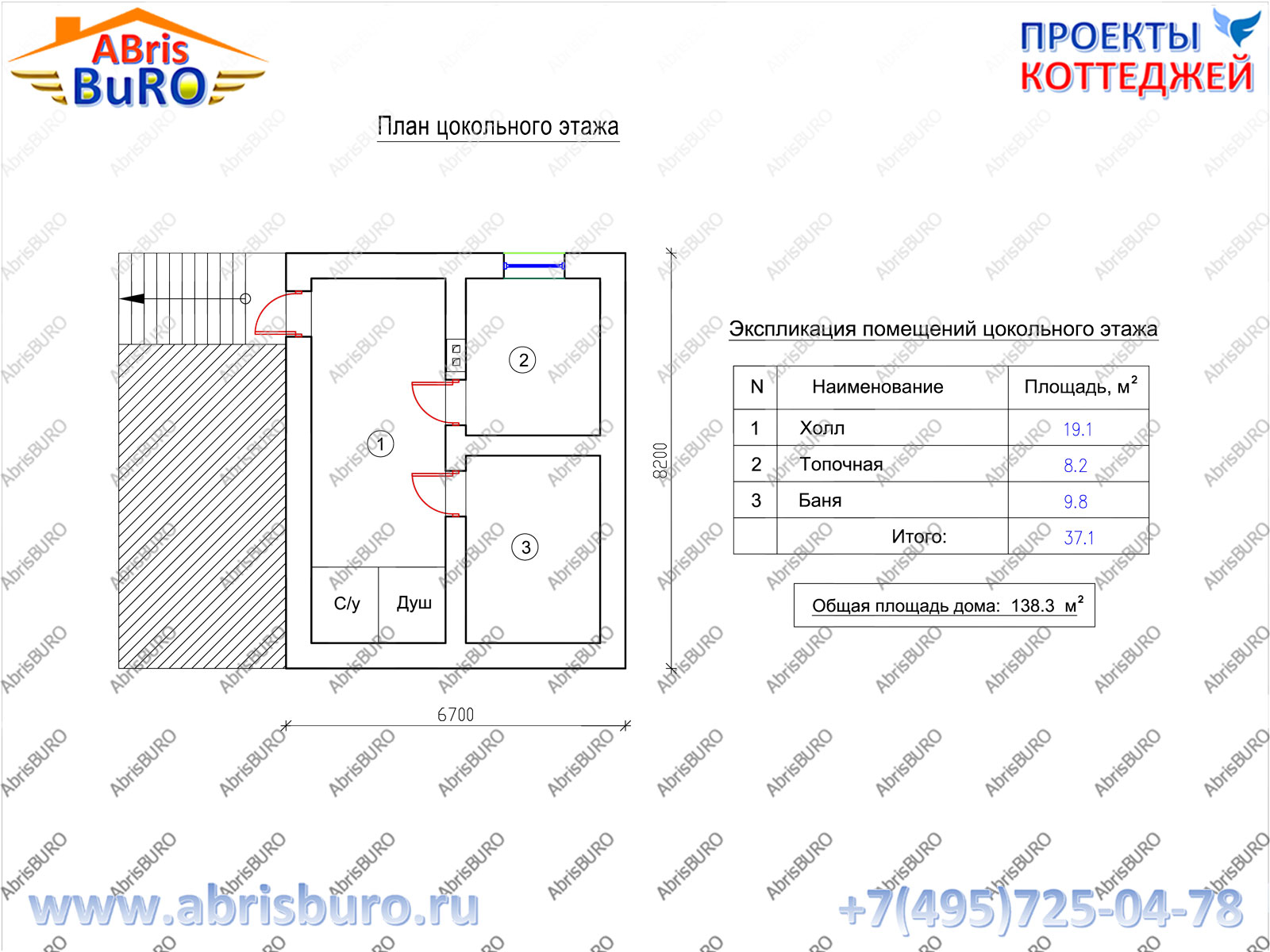
Plan of the ground floor
ѕлан 1-го этажа дома
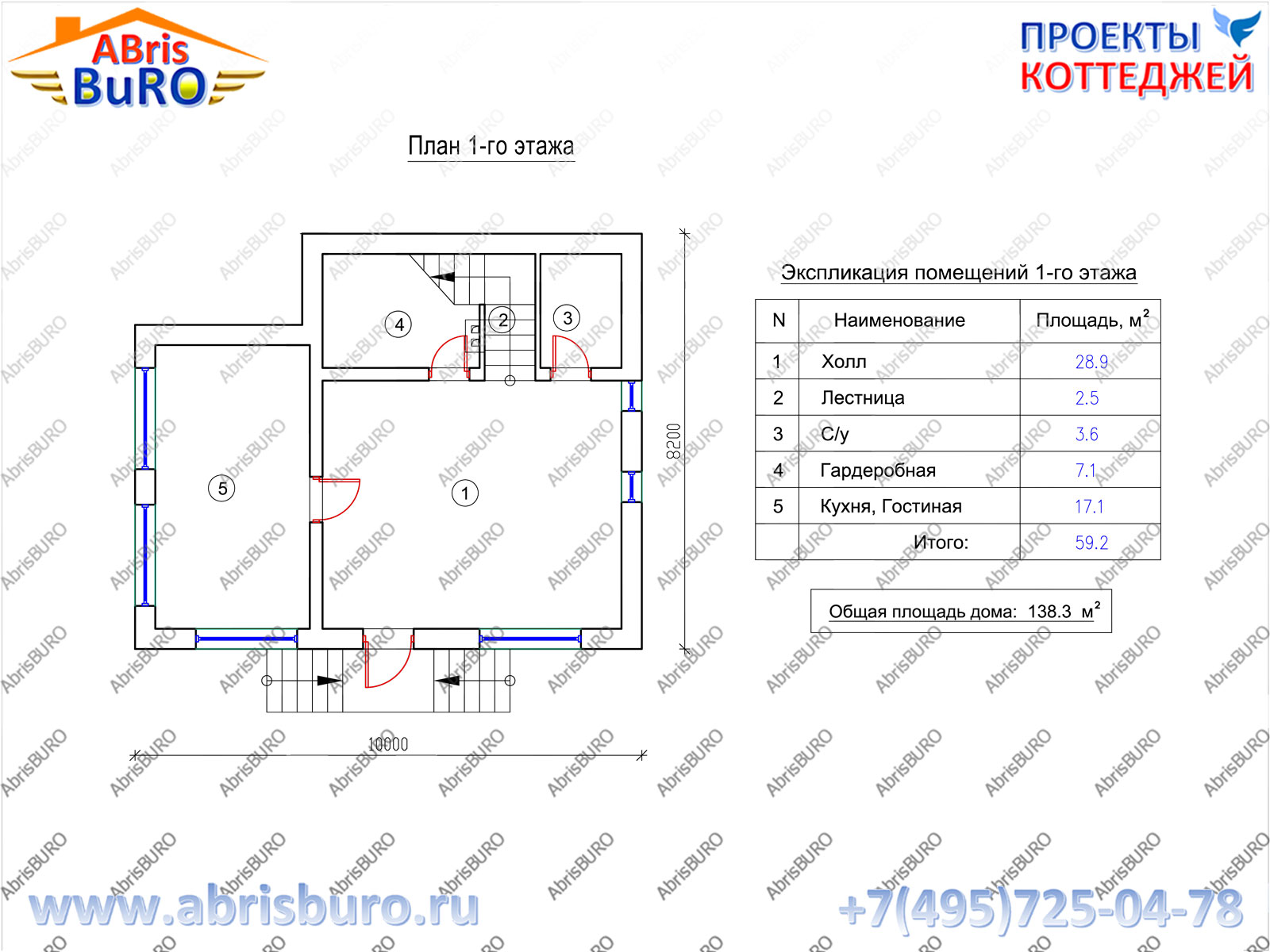
Plan of the first floor of the house
ѕлан 2-го этажа дома
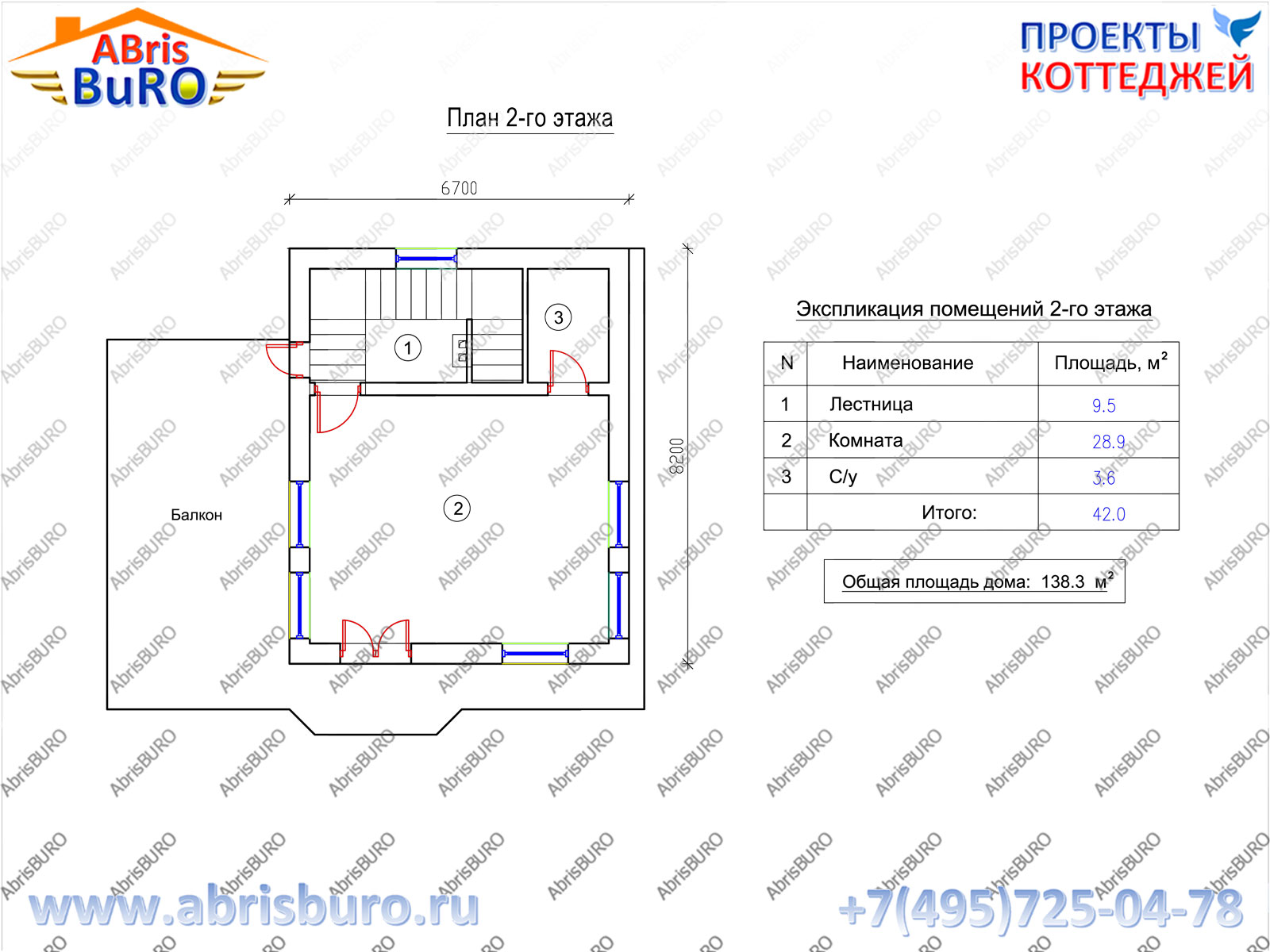
Plan of the second floor of the house
‘асады дома
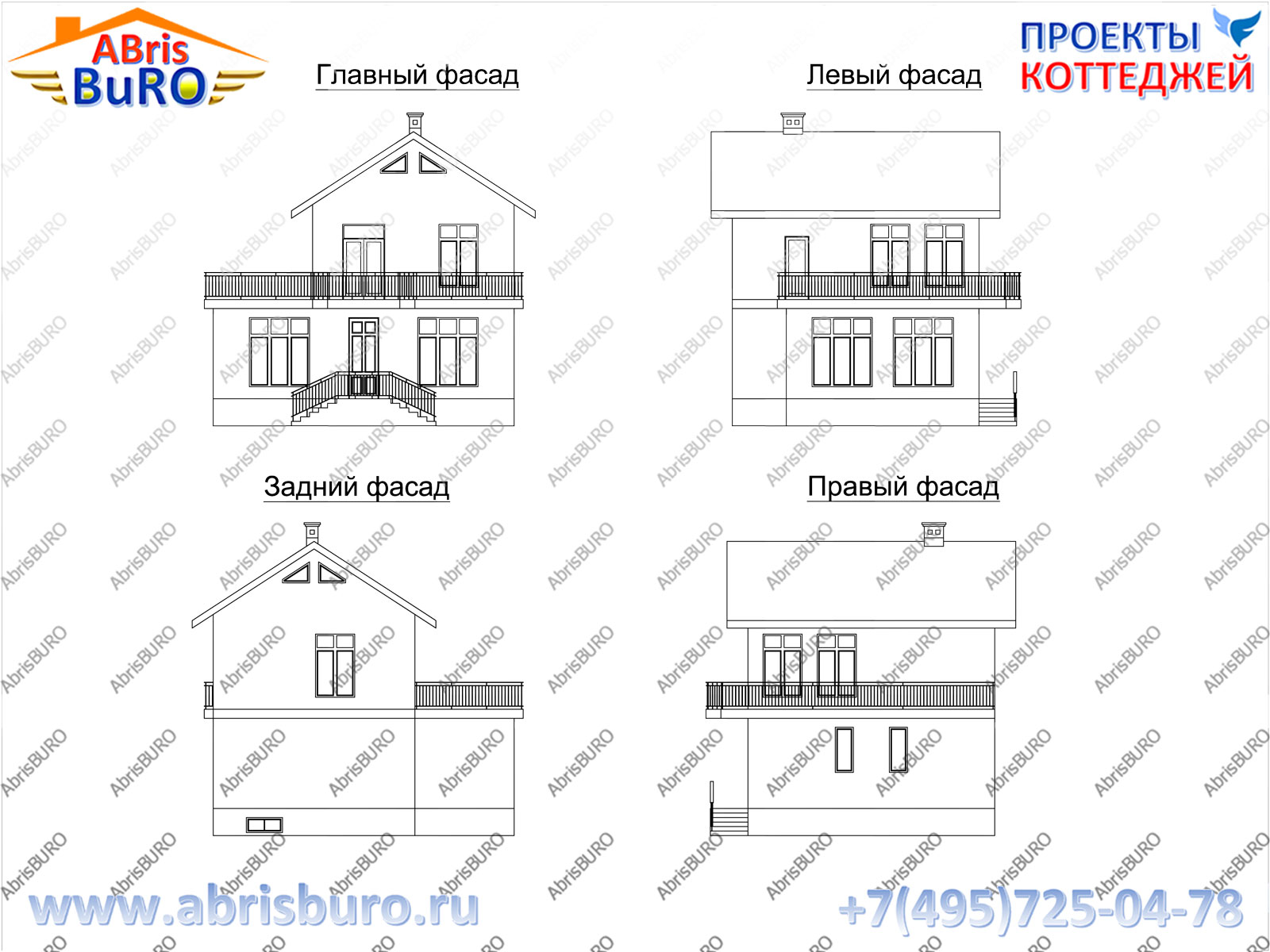
Facades of the house
–азрез дома
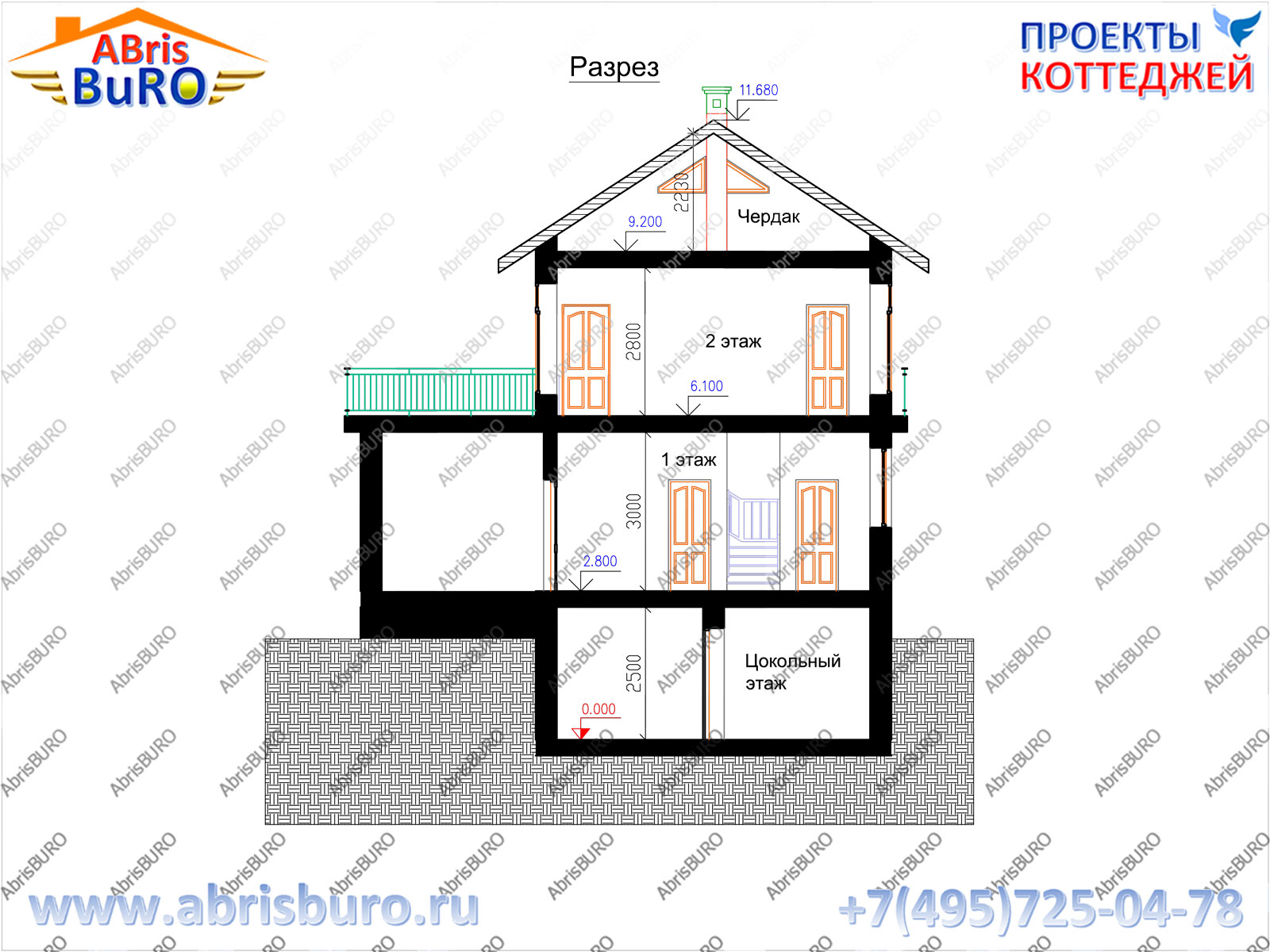
Section of the house
ќсновные характеристики дома
| Ќј»ћ≈Ќќ¬јЌ»≈ | ’ј–ј “≈–»—“» ј |
|---|---|
| ќбща€ площадь | 138,3 м2 |
| √абариты дома | 10,0 х 8,2 м |
| ¬ысота цокольного этажа (в чистоте) | 2,5 м |
| ¬ысота 1-го этажа (в чистоте) | 3,0 м |
| ¬ысота 2-го этажа (в чистоте) | 2,8 м |
| ¬ысота дома в коньке (от уровн€ чистого пола 1-го этажа) | 11,680 м |
| ‘ундамент | монолитна€ ж/б плита |
| —тены несущие | кирпичные, газобетонные (газосиликатные), керамические блоки (тепла€ керамика), керамзитобетонные, каркасные или брусовые дерев€нные |
| ѕерекрыти€ | монолитные ж.б., сборные или дерев€нные |
| ровл€ | металлочерепица или гибка€ (м€гка€) кровл€ |
| ¬озможность внесени€ изменений в проект | ƒа, любые изменени€ |
| —остав проекта | ј– (архитектурные решени€), – (конструктивные решени€), »– (инженерные решени€) |
| —тоимость проекта | —мотри ѕ–ј…—-Ћ»—“ |
|
|
ѕроект двухэтажного дома K1151-139 |
ƒневник |
ѕроект двухэтажного дома K1151-139
√лавный фасад дома
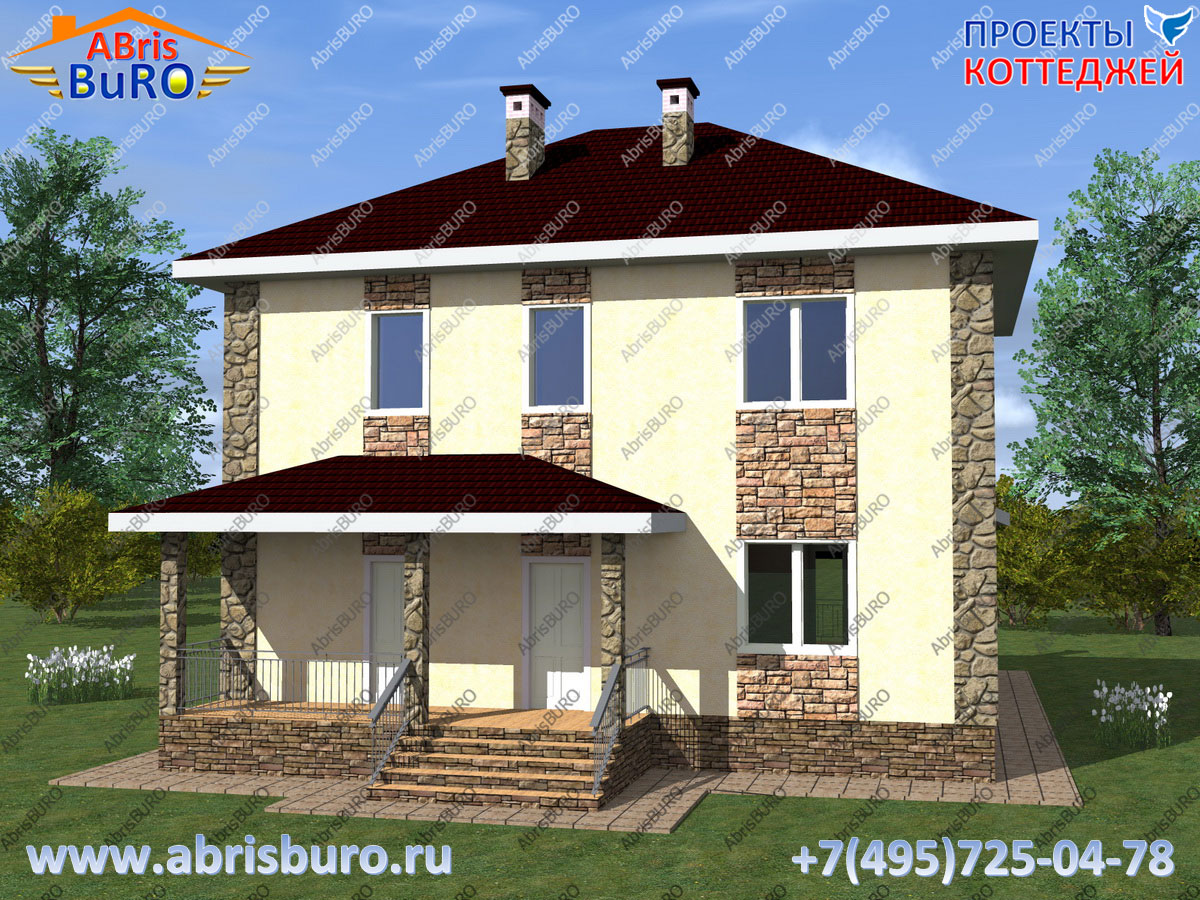
√отовый проект двухэтажного дома с крытой террасой и крыльцом K1151-139 в классическом стиле общей площадью 139,0 м2 и габаритными размерами 11,0 х 9,0 м.
ѕлан 1-го этажа дома
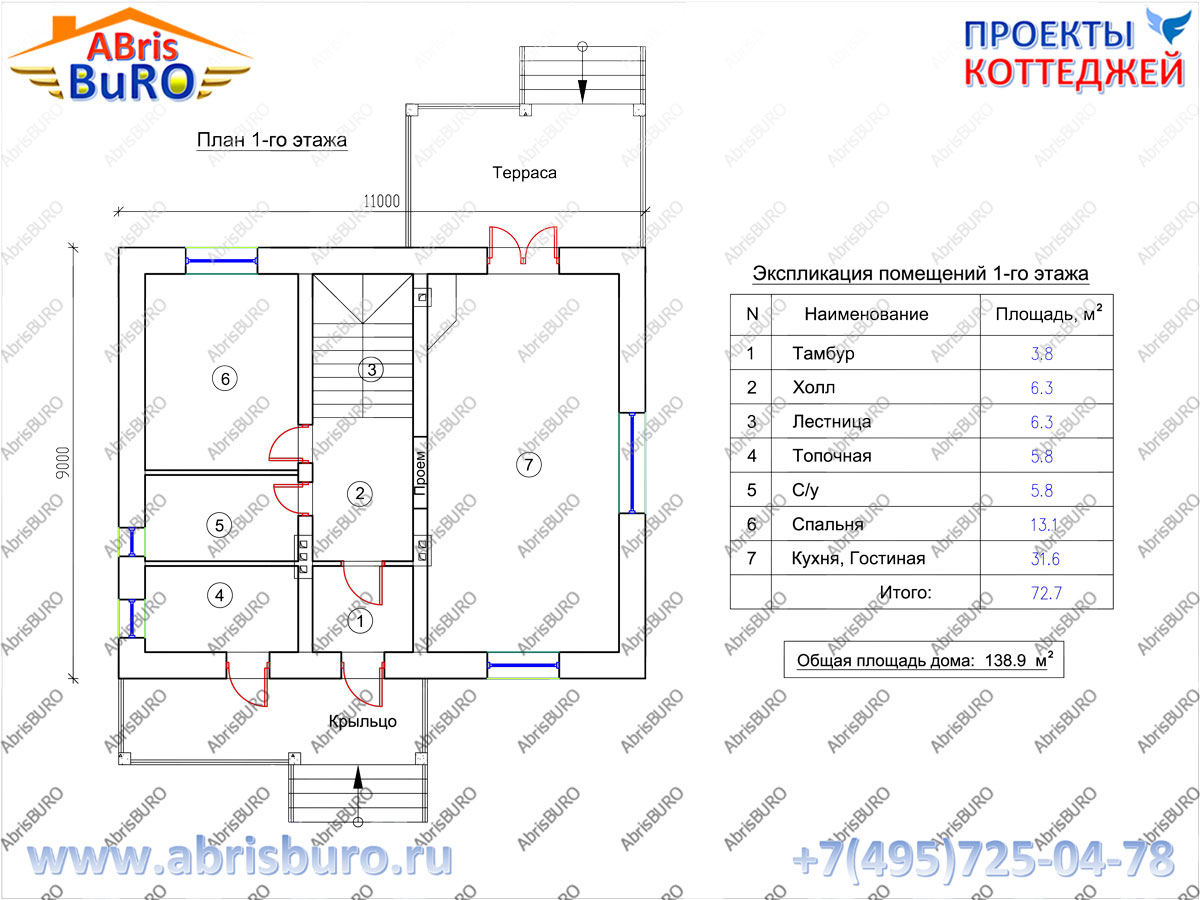
Ќа первом этаже дома расположены: тамбур, холл, лестница, топочна€, санузел, спальн€, кухн€, гостина€.
ѕлан 2-го этажа дома
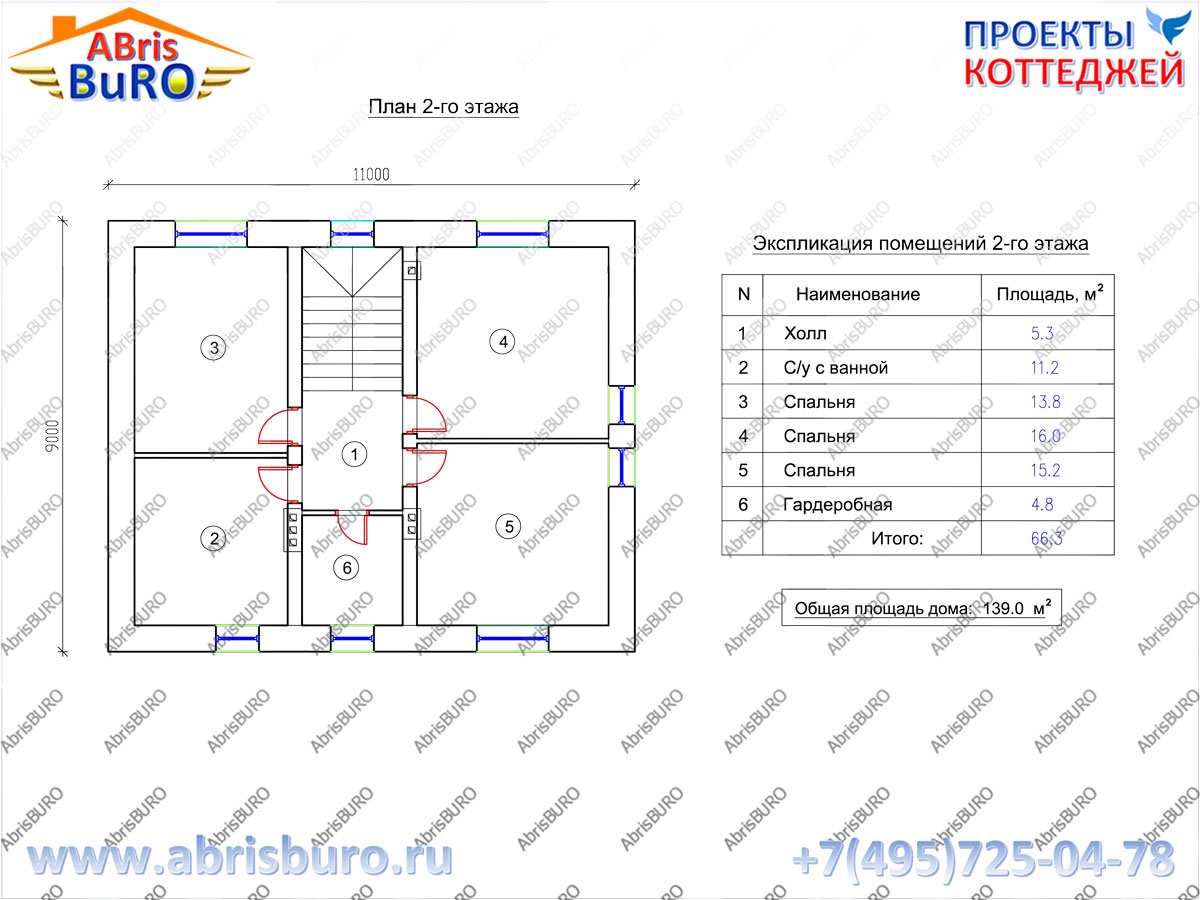
Ќа втором этаже дома расположены: холл, санузел с ванной, три спальни, гардеробна€.
‘асады дома
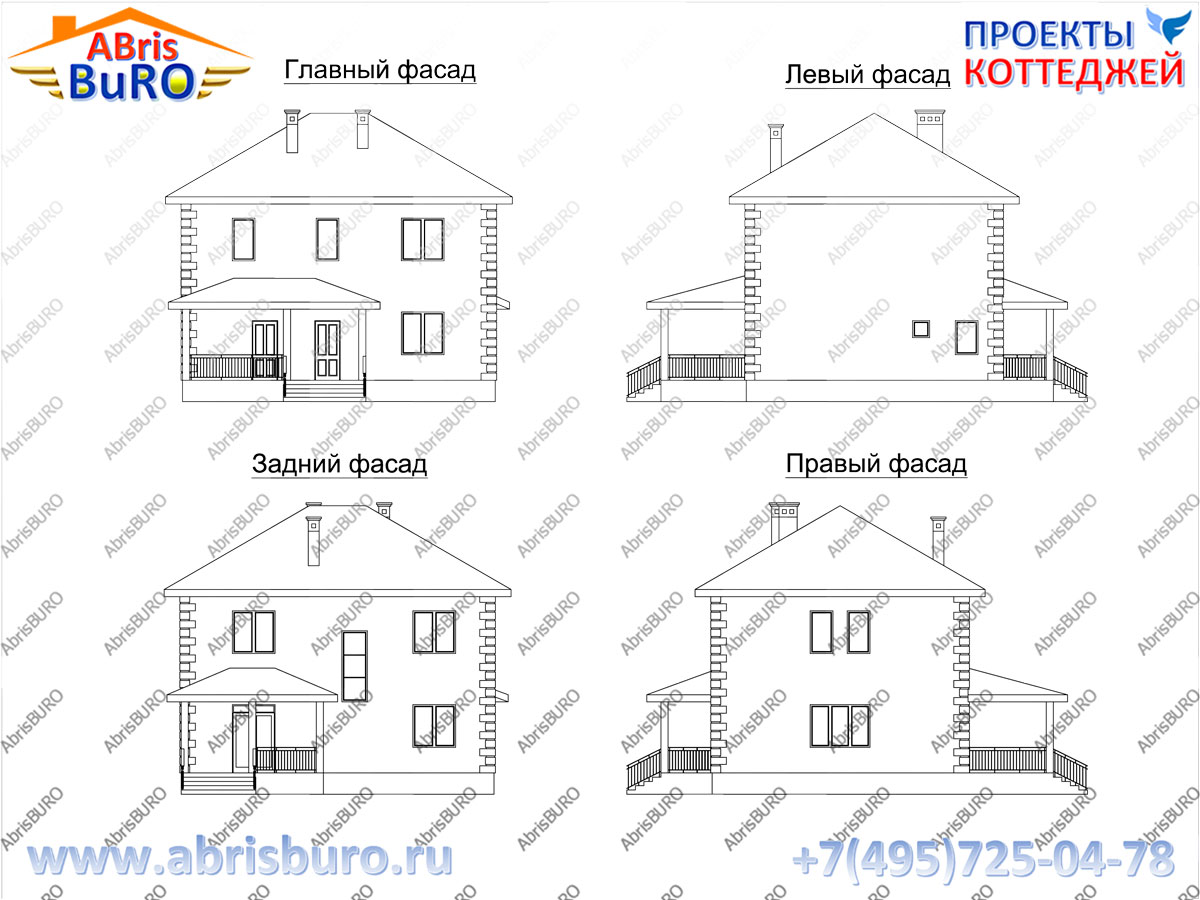
‘асады дома с четырех сторон - главный, задний, левый и правый фасады.
–азрез дома
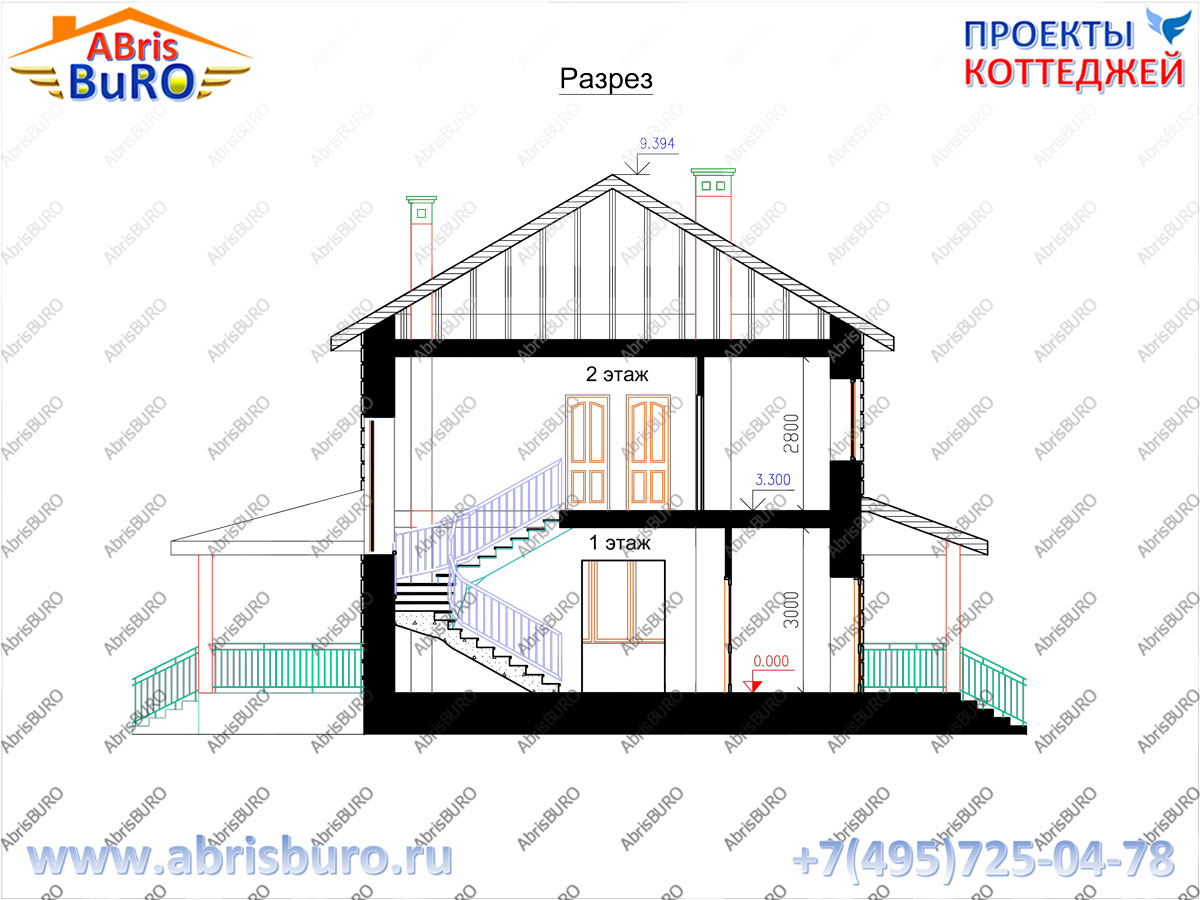
–азрез дома
ќсновные характеристики дома
| Ќј»ћ≈Ќќ¬јЌ»≈ | ’ј–ј “≈–»—“» ј |
|---|---|
| ќбща€ площадь | 139,0 м2 |
| √абариты дома | 11,0 х 9,0 м |
| ¬ысота 1-го этажа (в чистоте) | 3,0 м |
| ¬ысота 2-го этажа (в чистоте) | 2,8 м |
| ¬ысота дома в коньке (от уровн€ чистого пола 1-го этажа) | 9,394 м |
| ‘ундамент | монолитный ж.б. плитный или ленточный или свайно-ростверковый |
| —тены несущие | кирпичные, газобетонные (газосиликатные), керамические блоки (тепла€ керамика), керамзитобетонные, каркасные или брусовые дерев€нные |
| ѕерекрыти€ | монолитные ж.б., сборные или дерев€нные |
| ровл€ | металлочерепица или гибка€ (м€гка€) кровл€ |
| ¬озможность внесени€ изменений в проект | ƒа, любые изменени€ |
| —остав проекта | ј– (архитектурные решени€), – (конструктивные решени€), »– (инженерные решени€) |
| —тоимость проекта | —мотри ѕ–ј…—-Ћ»—“ |
|
ћетки: проект дома проект коттеджа проектирование дом проект коттедж строительство архитектура дизайн купить проект јбрисбюро јрхитектурное бюро ABRISBURO |
ѕроект одноэтажного компактного загородного дома с трем€ спальн€ми K0157-78 |
ƒневник |
ѕроект одноэтажного компактого коттеджа K0157-78
√лавный фасад дома
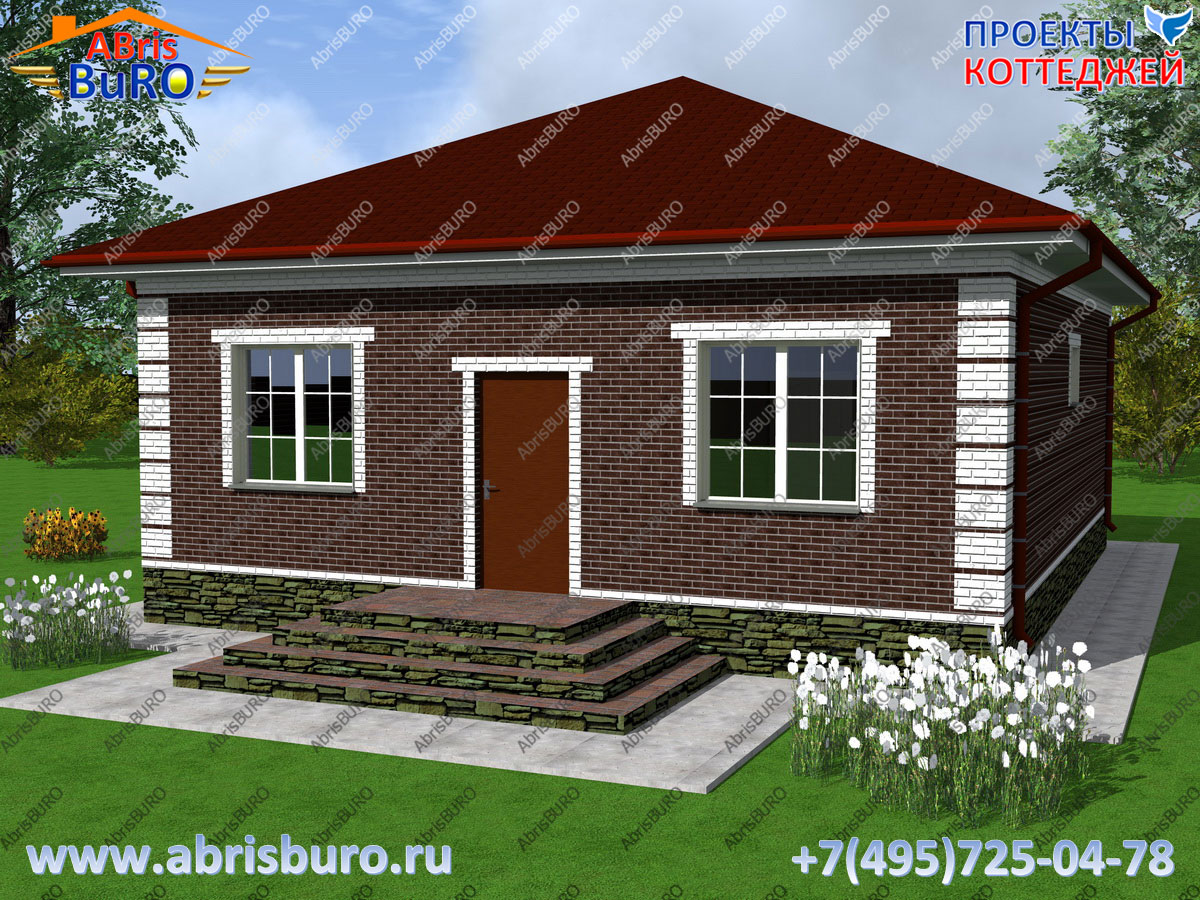
ѕроект одноэтажного компактого и стильного загородного дома K0157-78 из газосиликатных блоков с трем€ спальн€ми общей площадью 77,9 кв.м. и габаритными размерами 9,0 x 11,0 м дл€ круглогодичного проживани€ семьи из 3-5 человек. ќтделка наружных стен - лицевой кирпич темного цвета.
ѕлан 1-го этажа дома
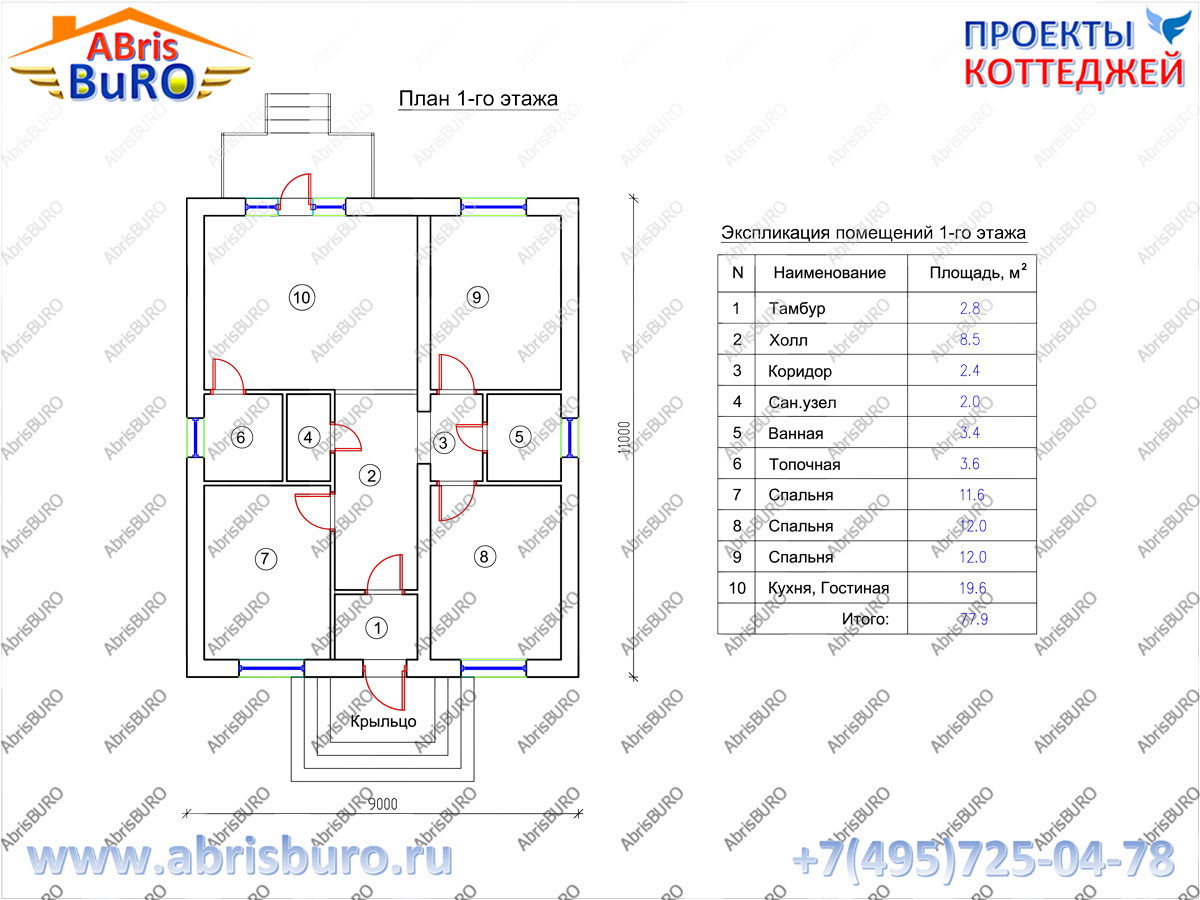
Ќа первом этаже расположены: тамбур, холл, коридор, с/у, ванна€, топочна€, три спальни, кухн€-гостина€.
ѕлан кровли
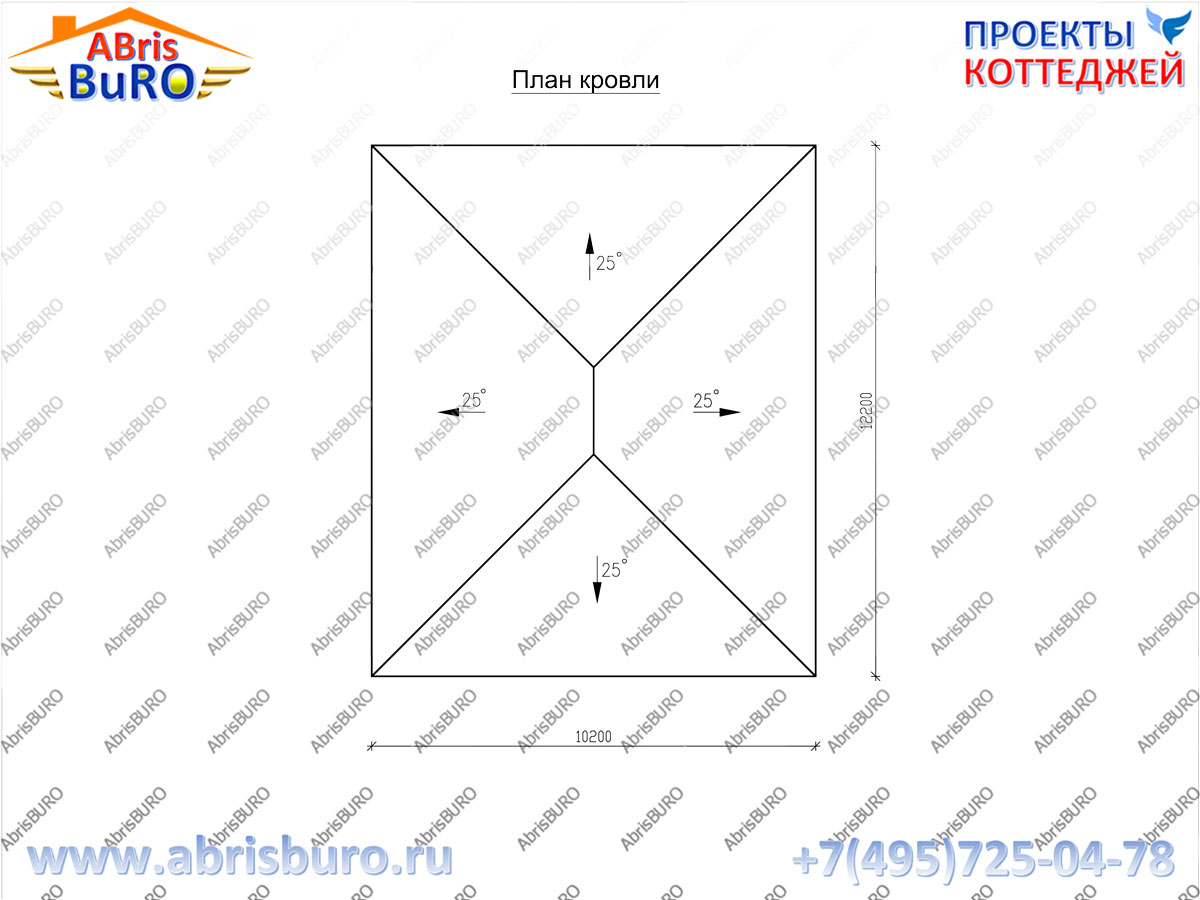
ѕлан кровли. ”клон кровли 25 градусов.
‘асады дома
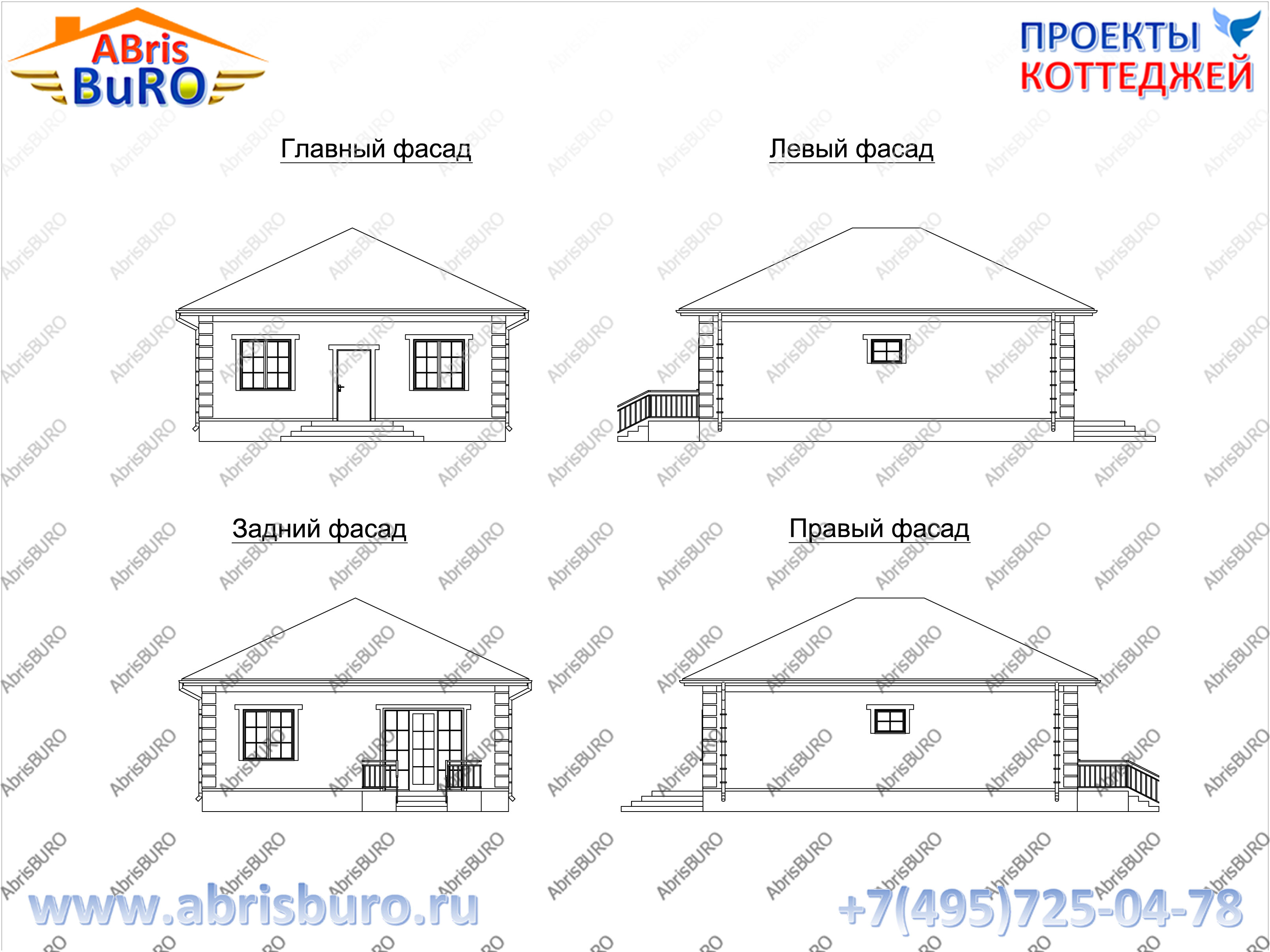
‘асады дома - главный, задний, левый и правый.
–азрез дома
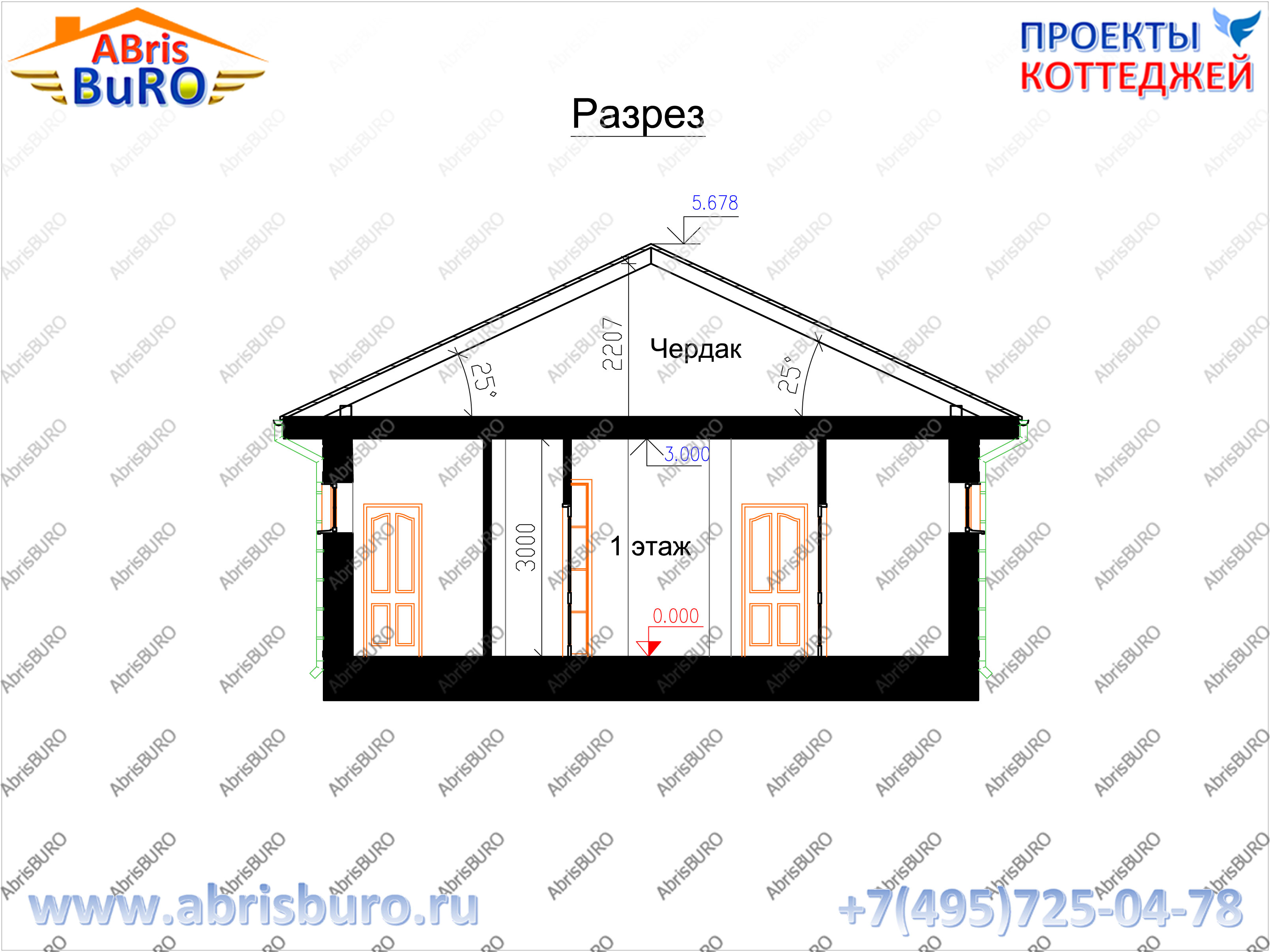
–азрез дома.
ќсновные характеристики дома
| Ќј»ћ≈Ќќ¬јЌ»≈ | ’ј–ј “≈–»—“» ј |
|---|---|
| ќбща€ площадь | 77,0 м2 |
| √абариты дома | 9,0 x 11,0 м |
| ¬ысота 1-го этажа (в чистоте) | 3,0 м |
| ¬ысота дома в коньке (от уровн€ чистого пола 1-го этажа) | 5,678 м |
| ‘ундамент | монолитный ж.б. плитный или ленточный или свайно-ростверковый |
| —тены несущие | газобетонные блоки или кирпич |
| ѕерекрыти€ | по дерев€нным балкам |
| ровл€ | металлочерепица или гибка€ (м€гка€) кровл€ |
| ¬озможность внесени€ изменений в проект | ƒа, любые изменени€ |
| —остав проекта | ј– (архитектурные решени€), – (конструктивные решени€), »– (инженерные решени€) |
| —тоимость проекта | —мотри ѕ–ј…—-Ћ»—“ |
|
|
ѕроект одноэтажного дома с 3-м€ спальн€ми K0156-83 |
ƒневник |
ѕроект одноэтажного дома с 3-м€ спальн€ми K0156-83
√лавный фасад дома
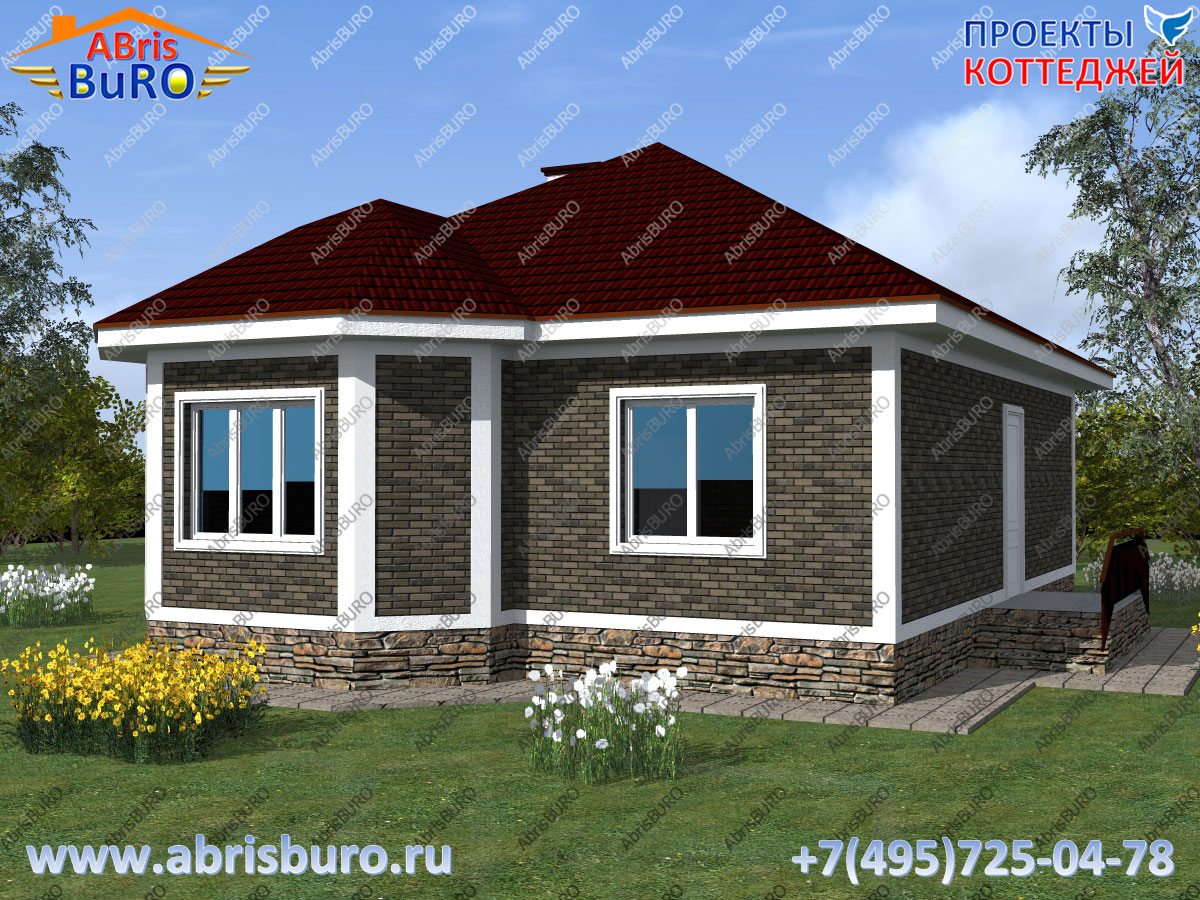
ѕроект одноэтажного дома K0156-83 из газобетонных блоков с трем€ спальн€ми общей площадью 83,4 кв.м. и габаритными размерами 9,0 x 12,5 м. ќтделка наружных стен - облицовочный кирпич.
ѕлан 1-го этажа дома
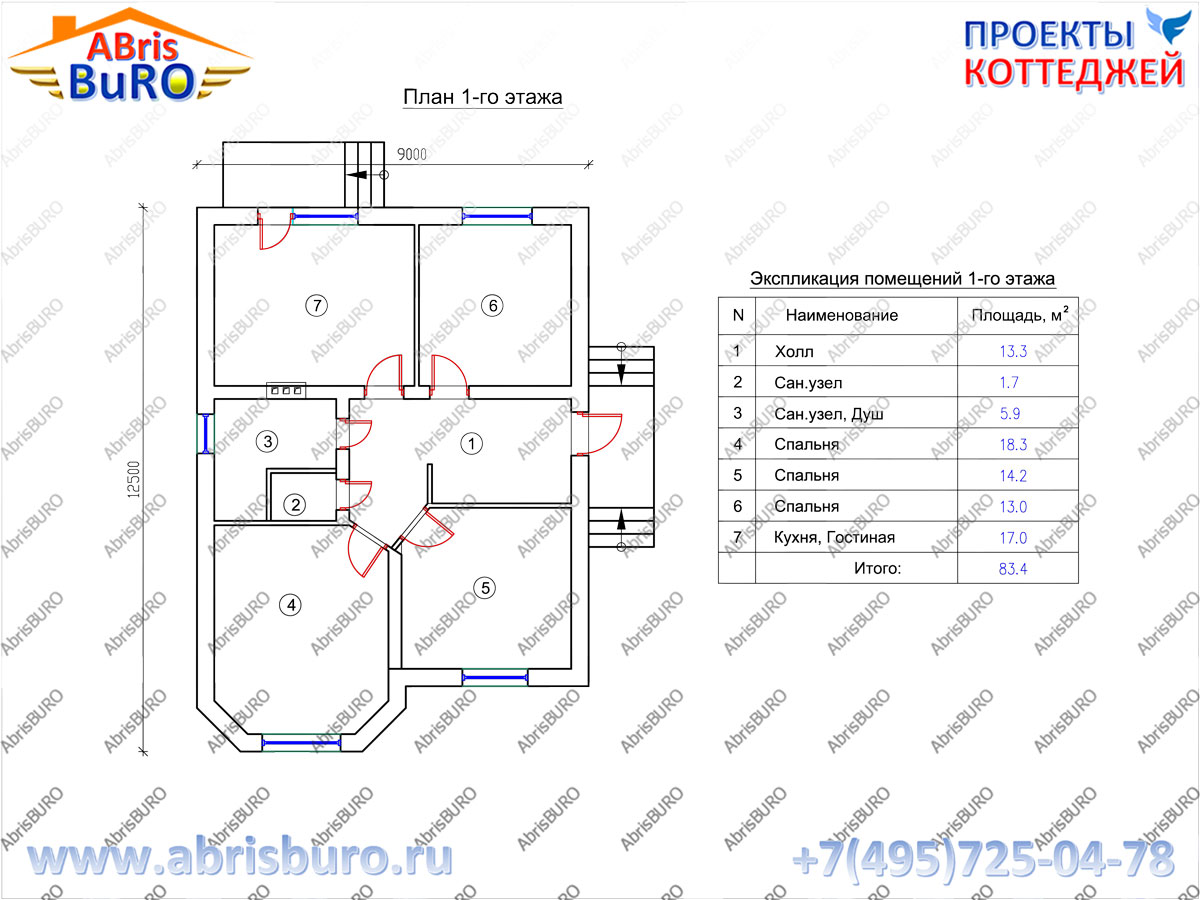
Ќа первом этаже расположены: тамбур, холл, с/у, с/у с душевой, три спальни, кухн€-гостина€.
ѕлан кровли
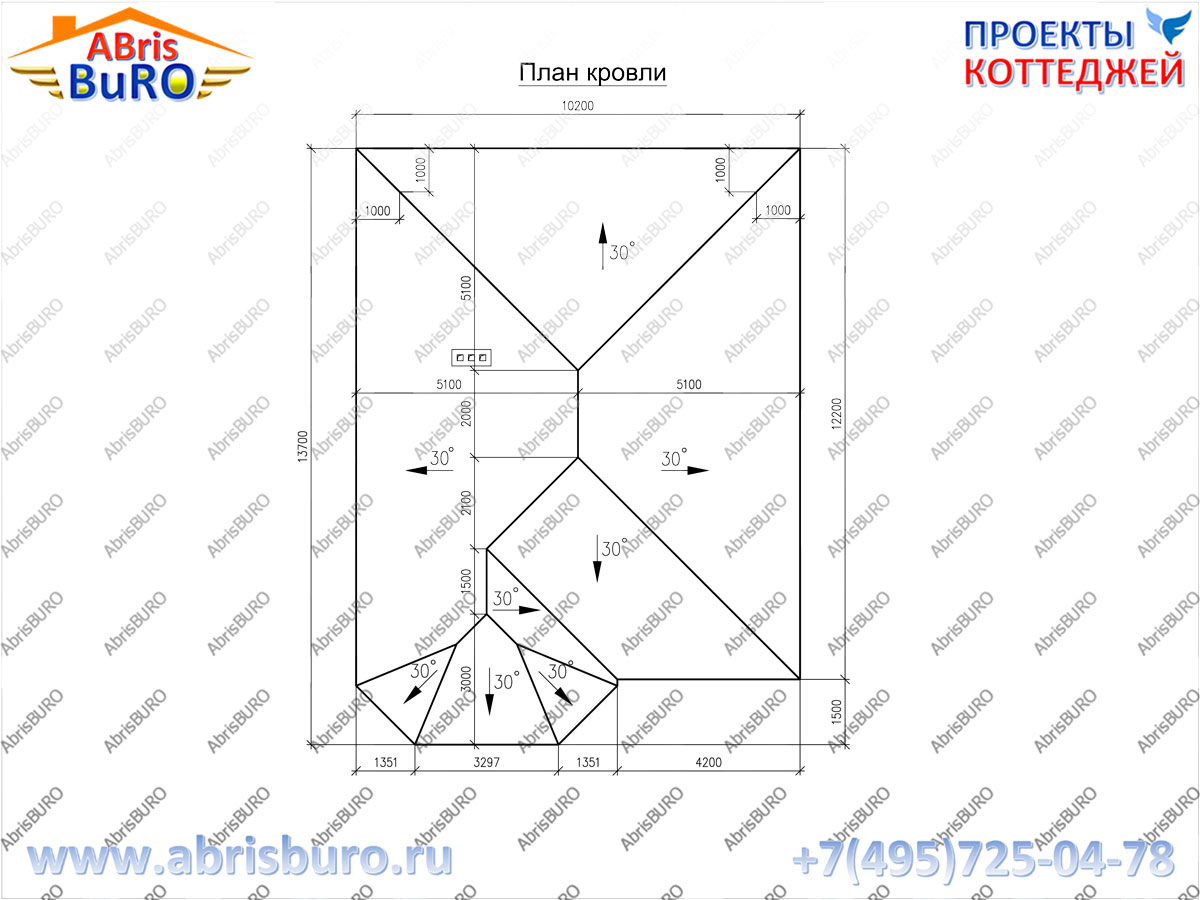
ѕлан кровли. ”клон кровли 30 градусов.
‘асады дома
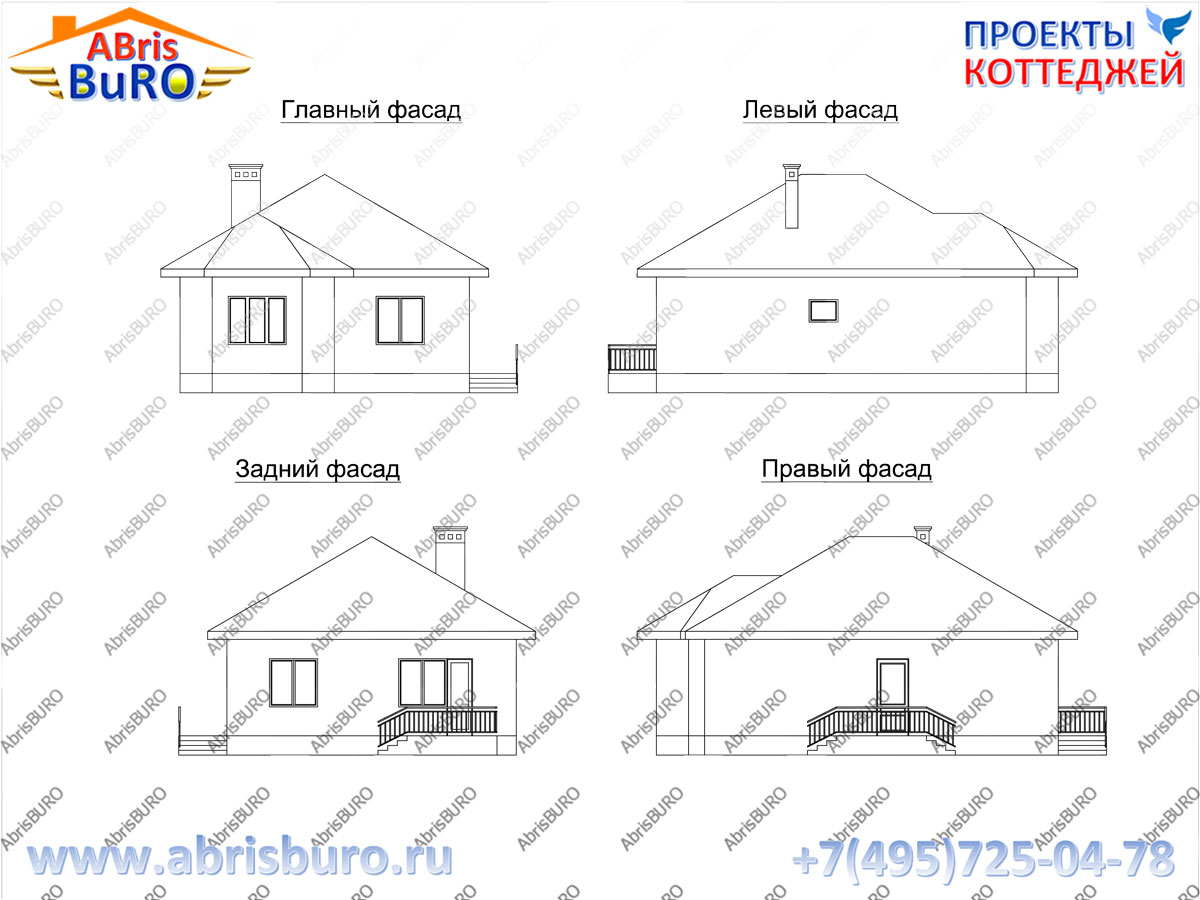
‘асады дома - главный, задний, левый и правый.
–азрез дома
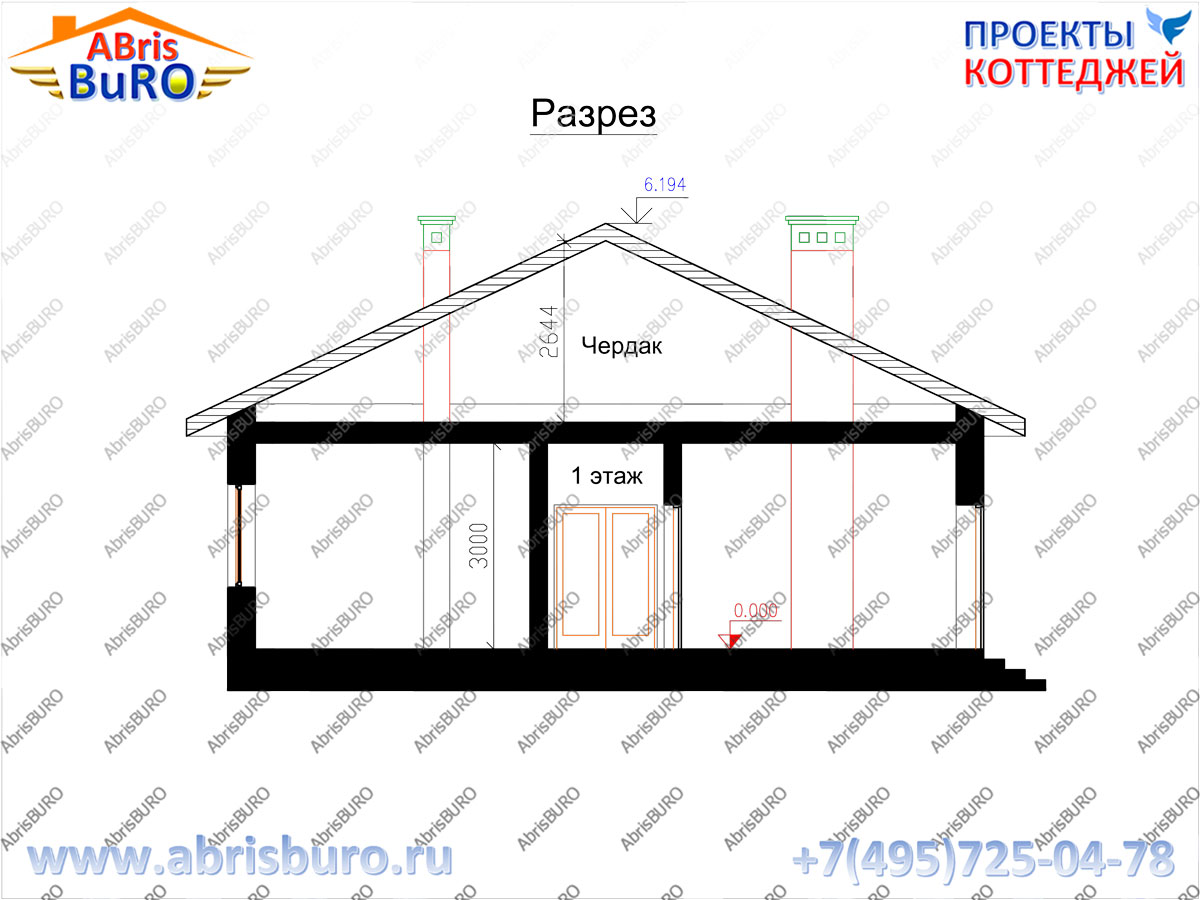
–азрез дома.
ќсновные характеристики дома
| Ќј»ћ≈Ќќ¬јЌ»≈ | ’ј–ј “≈–»—“» ј |
|---|---|
| ќбща€ площадь | 83,4 м2 |
| √абариты дома | 9,0 x 12,5 м |
| ¬ысота 1-го этажа (в чистоте) | 3,0 м |
| ¬ысота дома в коньке (от уровн€ чистого пола 1-го этажа) | 6,194 м |
| ‘ундамент | монолитный ж.б. плитный или ленточный или свайно-ростверковый |
| —тены несущие | газобетонные блоки или кирпич |
| ѕерекрыти€ | по дерев€нным балкам |
| ровл€ | металлочерепица или гибка€ (м€гка€) кровл€ |
| ¬озможность внесени€ изменений в проект | ƒа, любые изменени€ |
| —остав проекта | ј– (архитектурные решени€), – (конструктивные решени€), »– (инженерные решени€) |
| —тоимость проекта | —мотри ѕ–ј…—-Ћ»—“ |
|
|
| —траницы: | [1] |







